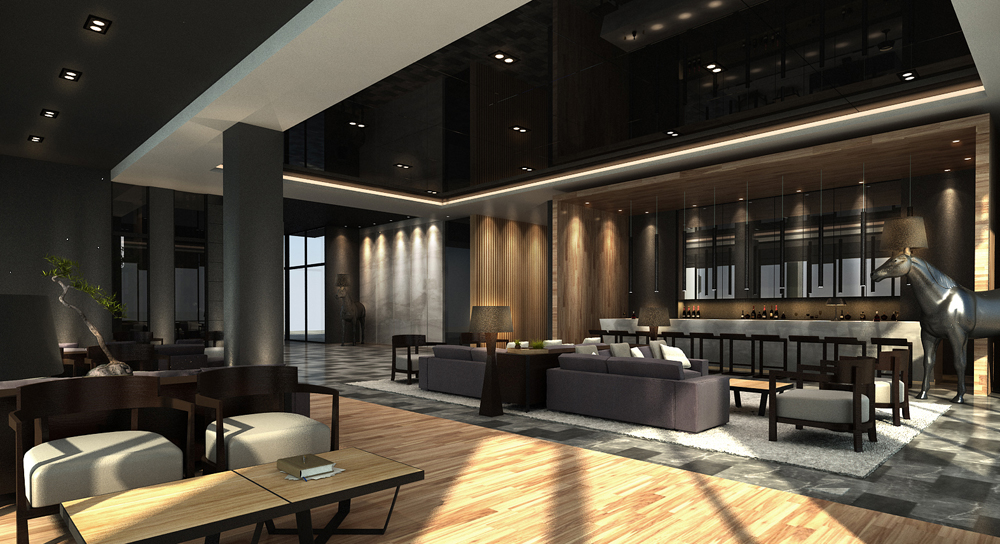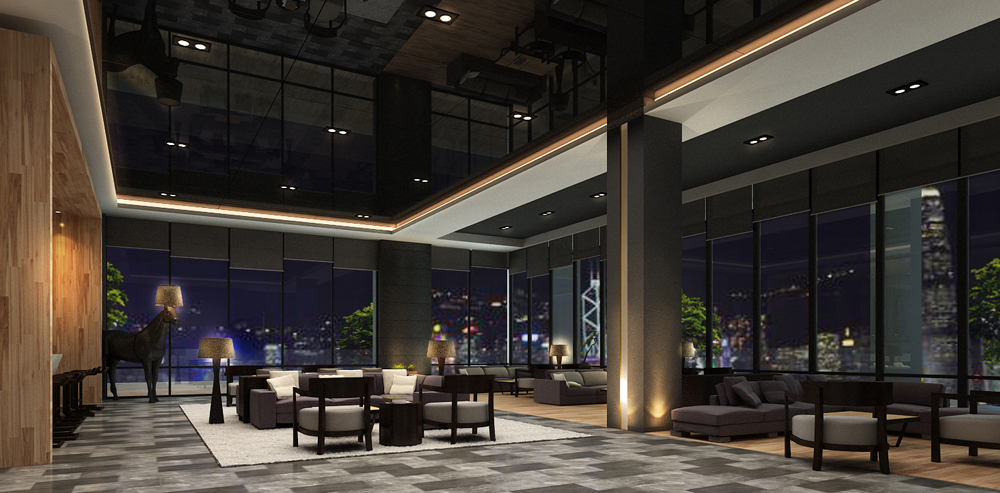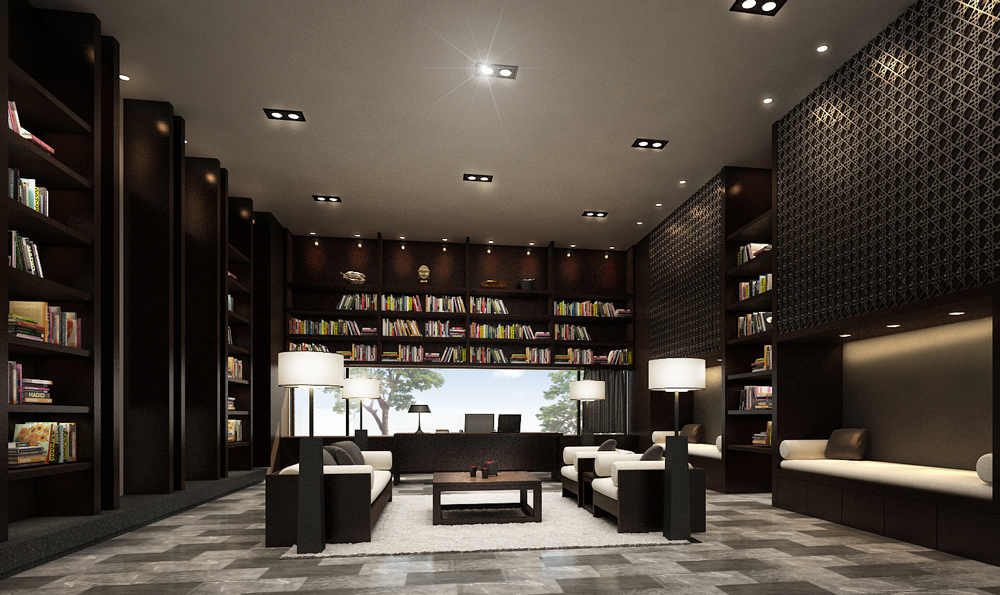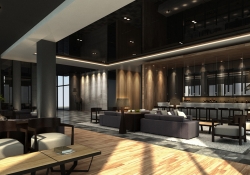Space
Living Lab
| Country | Chinese Taipei |
|---|---|
| Year | 2020 |
| Award | WINNER |
| Affiliation | YUAN KING |
| Designer | Chiu Yu Wen |
| English | The location of this project is in Qianzhen District, Kaohsiung City, Taiwan. The geographical location is close to Kaohsiung Port. Therefore, the original space of the fish warehouse is 1650 square-meter. Because the customer wants to convert its space into a private guest house, hence, the space type will be contrasting with back and forth. The space cannot present high visual effects. Therefore, the use of black glass on the ceiling material and the principle of glass reflection make the space vision high. It has cleverly led to the solution of the scale of up ceiling and down floor. |
| Native | 此專案的地點在台灣省高雄市前鎮區,地理位置靠近高雄港,因此空間原始型態為1650平方米的魚貨倉庫,由於客戶需求希望將其空間轉換為私人招待所,因此前後反差的空間型態,讓設計師覺得很有挑戰性,並在材質、比例、線條上細心著墨,擘畫大器穩健的休閒場域。 因現況樓高條件的不足下,讓空間無法呈現高挑的視覺效果,因此在天花板材料上使用黑色玻璃,利用玻璃的反射的原理,讓空間視覺產生高挑感,並讓整體空間更為大器,巧妙的改善了天與地的尺度問題。 因鄰近高雄港,所以特別保留各空間觀景的優勢,將明亮採光與自然視野引進低調內斂的室內,襯托出大地色空間的質樸韻味,並透過木皮、金屬和鏡子等異建材混搭呈現客戶心中的樣貌。 |
-
Living Lab
Designed by sketchbooks.co.kr / sketchbook5 board skin




