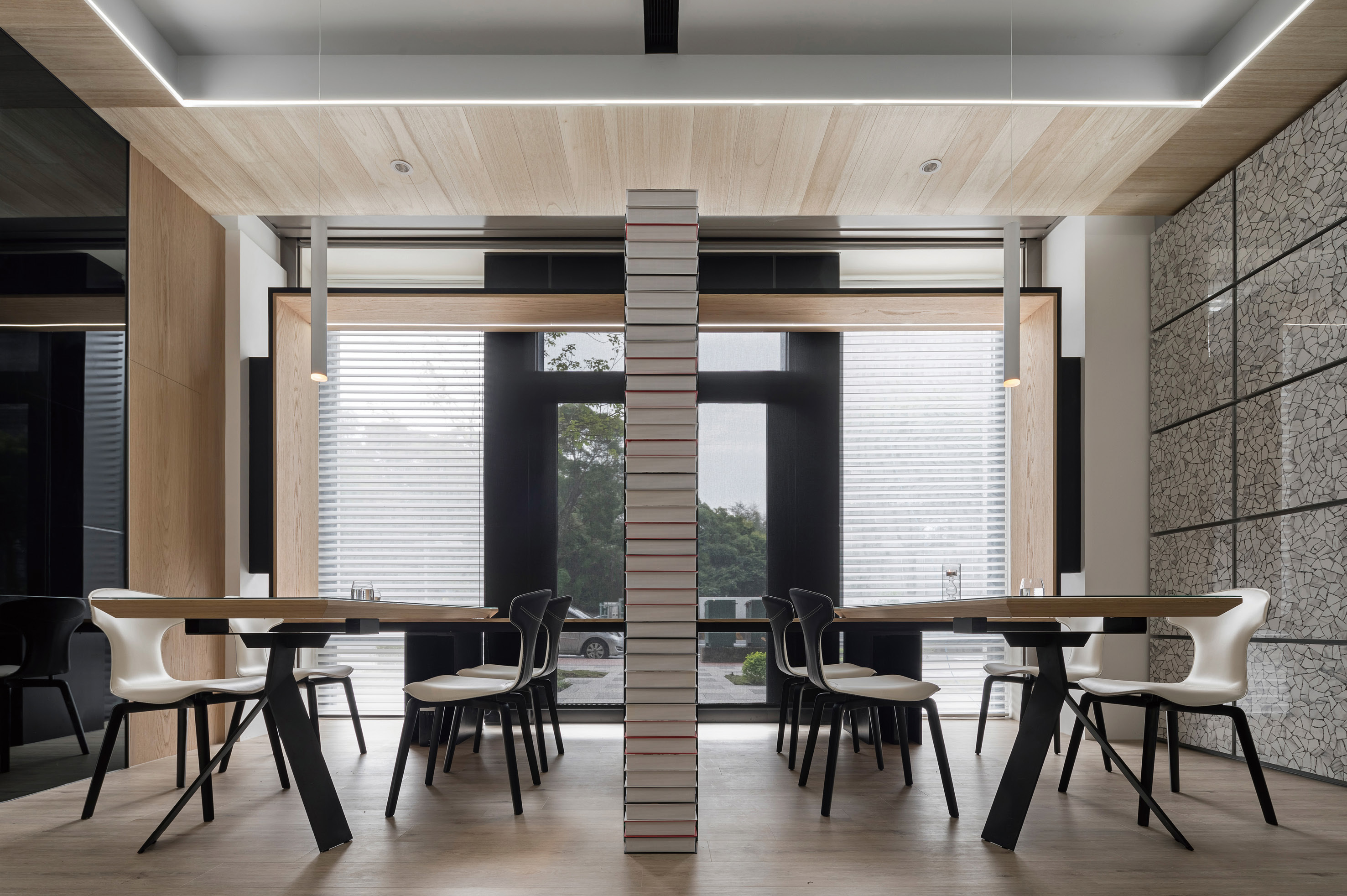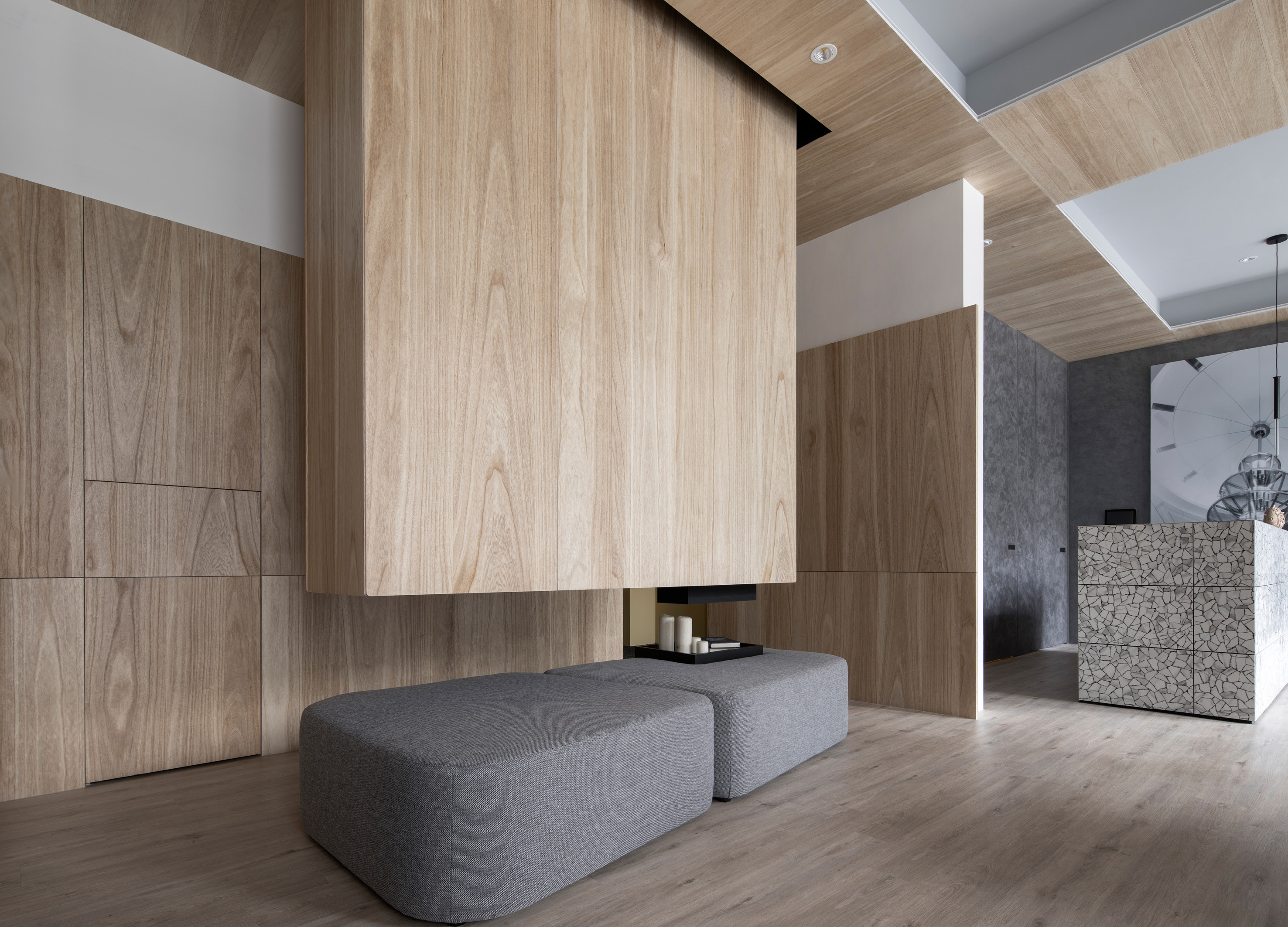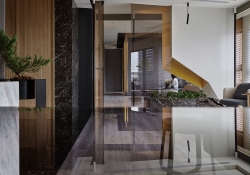Space
JOY AND READING
| Country | CHINESE TAIPEI |
|---|---|
| Year | 2019 |
| Award | Winner |
| Affiliation | Evermore International Design Co Ltd |
| Designer | Hsin Hong Wu |
| English | The business space of real estate sales center, owned by the construction company, is the subject of this design plan. The building of the sales center encompasses two floors, of which the 1st composed of the lobby desk and reception area. The 2nd, concurrently, is planned for the business reception and working area. To isolate the traffic flows for VIP and employees, the designer planned two separate staircases, which are alongside the lobby desk and reception area, and three restrooms on these two floors. The client puts a lot of effort into building up the delicate business space balancing the characteristics and functions agreeably. |
| Native | 全案共分為兩個樓層,一樓規劃有大廳櫃台、客戶洽談區,二樓則規劃接待空間與內部員工辦公室。為了供內部人員與接待貴賓分開使用的動線,此案在櫃檯區與洽談區兩側分別規畫兩個上下樓的梯廳,兩樓層亦規畫三處盥洗室,建商在構思空間性質與使用性上即表現出對於空間規畫之用心。 一樓空間大量使用色澤柔和的木質面,於地面、立面即至天花,將木紋質感與樑面結合,暗示空間的分區。整體納入無色度的灰階與淺木色相襯,營造寧靜而令人沉澱的場域氛圍。入門前方為接待區,接待櫃體與右側小型休憩空間之懸吊木質量體形成強烈對比成為有趣的感官體驗。動線右側則規劃以霧面玻璃間隔的洽談區,此處的不受干擾和整體氣氛的掌握是促成銷售業務的一大課題。除了業務洽談的進行,業主亦希望顧客進入此空間時,可以流連其中發現建商對空間掌握的細節、工法的用心同時增進顧客對產品的了解。 二樓以深色地毯、木質面搭配細膩的湖水藍刻劃出屬於家的色彩,讓人實際體會其銷售產品的屬性。使用鏡面灰玻完全隱藏辦公空間,讓顧客得以專心了解商品。空間內部使用鏡面、木質面、玻璃等自然材質融合,閱讀此空間能一點一滴發現變化的細微之處,搭配柔和的間接光源,一反暫時性使用空間的粗糙質地、呈現優雅細膩質感。 |
-
CAMPING AT HOME
-
JOY AND READING
Designed by sketchbooks.co.kr / sketchbook5 board skin




