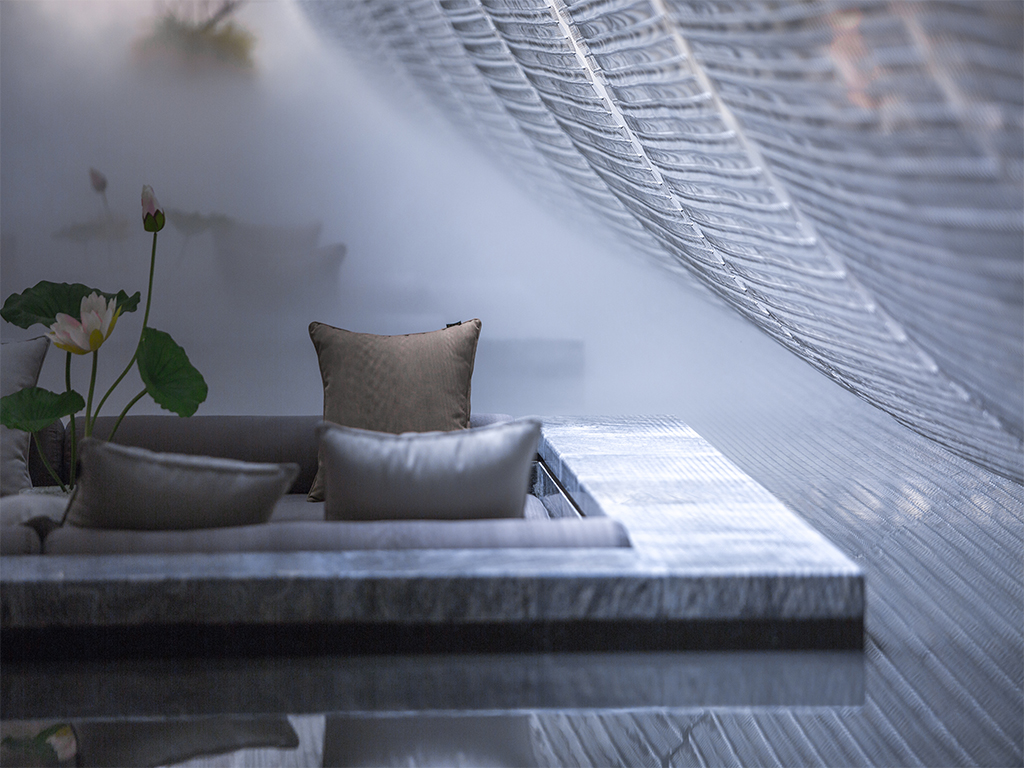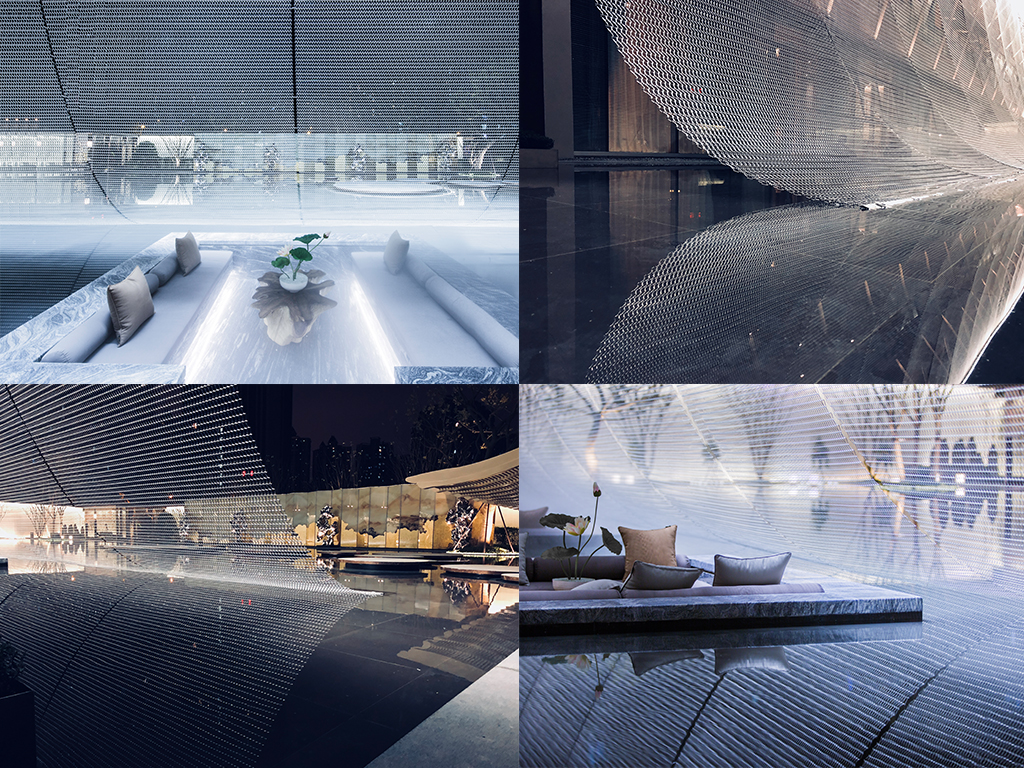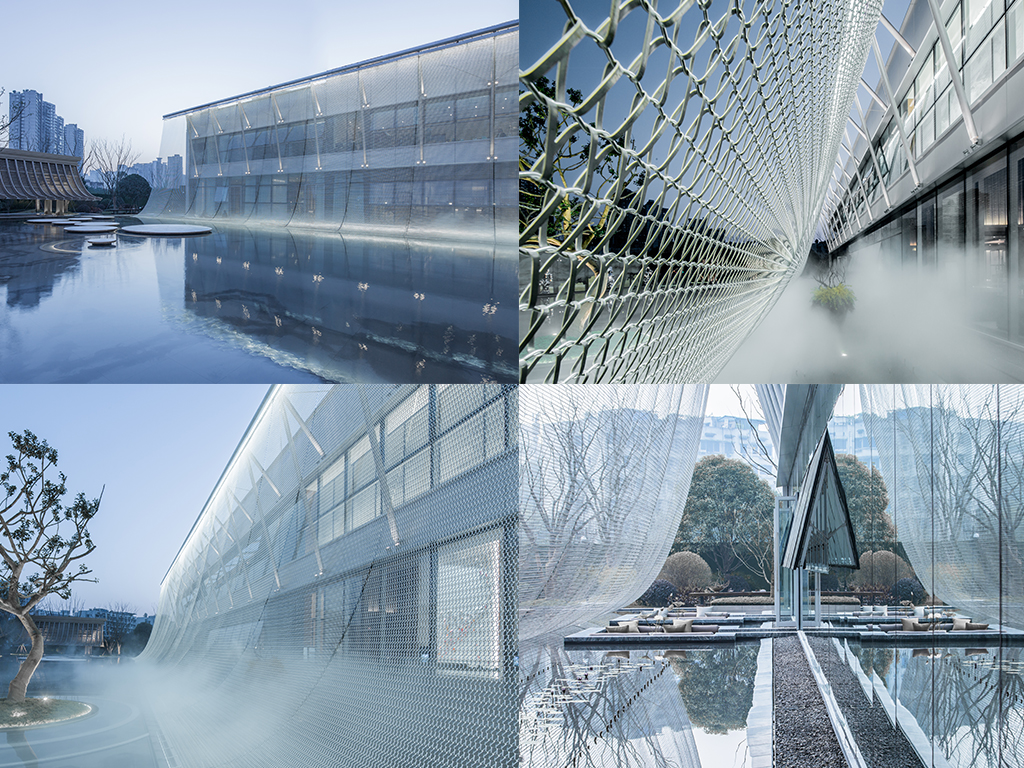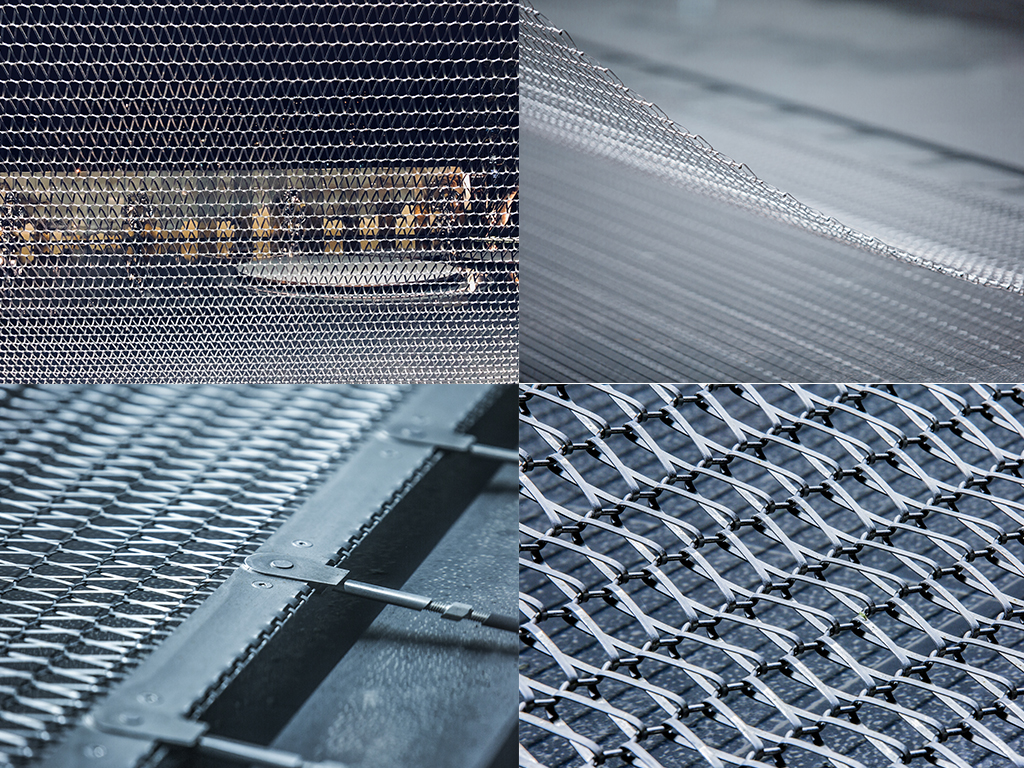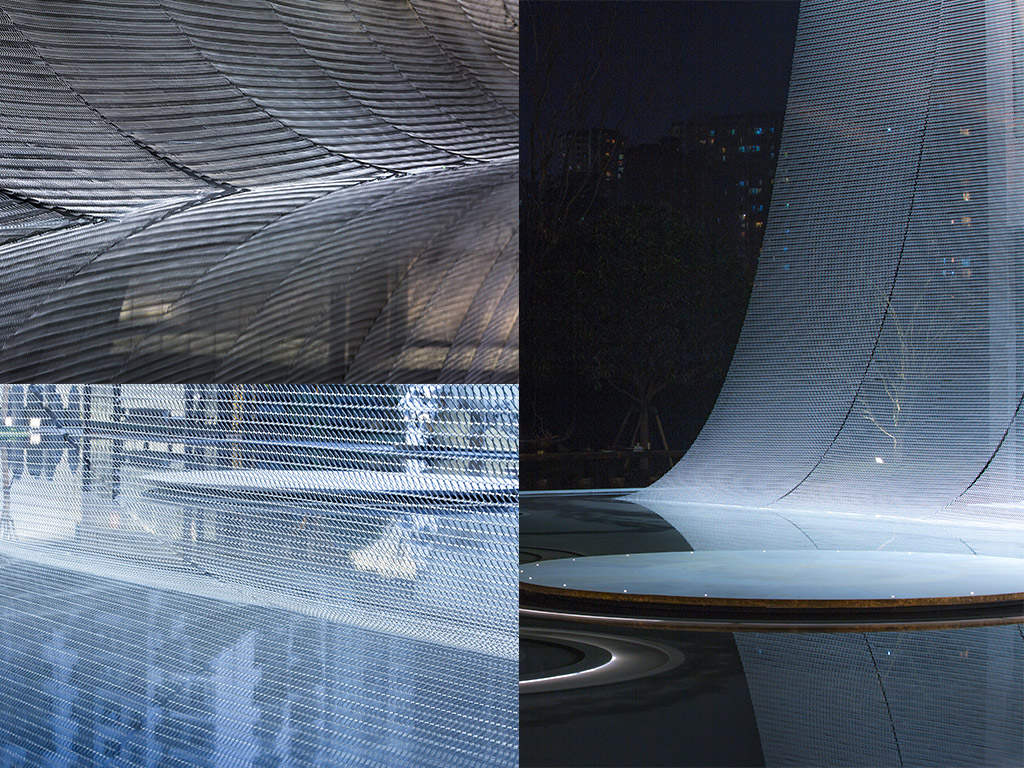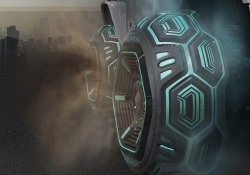| Country | China |
|---|---|
| Year | 2018 |
| Award | Bronze Winner |
| Client | Sunac |
| Affiliation | AOE 事建组 |
| Designer | Larry Wen,Yibo Wang,Chao Xie |
| English | The strategy we adopted is to add another layer of removable green skin, the metal mesh, outside the building for sustainable and imagery purpose. This layer of skin creates an unique facade of the sales office which is conveyed by the core concept of Chinese architecture from the artistic conception of the expression. The use of metal fabric as the secondary skin forms a sustainable curtain to protect the building from direct sunlight for energy saving. Also the internal and external space are linked visually and spatially in an elegant transition. |
| Native | 融创重庆虎歇路国宾一号售楼处项目是由项目内配套的幼儿园先期作为售楼处使用,项目的难点在于两个不同功能对空间和造型完全不同的要求,我们采取的策略是在作为幼儿园功能的建筑的外面增加另外的一层可拆卸的环保表皮,这层表皮作为售楼处形象所传达的核心概念是对中式建筑从意境方面的表达,区别于西方以砖石为基础的建筑,古代中式建筑不以几何造型作为建筑表现的基础,相反的的是中式的木构建筑更加注重表现建筑构造的逻辑之美,柱,梁,斗拱,椽,檩等等结构构件暴露,一切遵从自然的力学法则,所以才会呈现出毫不矫揉造作的优美造型尤其是屋顶的弧线,配合出挑的屋檐所形成的灰空间与周边的自然环境紧密融为一体,达到人和自然的共生状态. 售楼处的造型是在传承这样的的一种理念,利用现代的半透明的金属幕帘这样一种绿色环保材料形成内外空间的在视觉上和空间上内敛而优雅的过渡,半透明材料所呈现的若隐若现的视觉模糊传递着层次丰富的空间纵深感,同时利用金属幕帘自然下垂所形成的符合自然力学逻辑的优美的弧线向同样符合自然结构逻辑的中式建筑致敬,同时通过把现代钢结构的逻辑之美通过外露的形式表现出来,与景观结合在一起形成朦胧而富于诗意的空间。 半透明的金属幕帘又作为遮阳的第二层皮肤起到了节能环保的作用,虽然建筑的造型和材料都是现代的,但是核心的理念和中式建筑一脉相承,不以几何造型取胜,道法自然,大道无形。 |
| Website | http://www.aoe-china.com |
-
BREATHRE
-
Tea Ceremony Room - open weave
-
MiCareo Brand Design
-
House in Nakagawa
-
Animal Ringer for Children patient's
-
EASY ANGLE
-
AOE-Sunac Chongqing one central mansion sales office
-
healthy tea & caramel
-
RESCUE BAR
-
REVOLVE
-
Grinding Drain
-
2 in 1 MUG
-
Coffee roaster
-
DC EV Charger
-
Double walled vase with motif of Korean traditional turtle bottle
-
Easy to carry Evolution the Reading glasses
-
Gaudí System
-
GOGO Furniture
-
GreenHive Concept
-
Lumir K : Cooking Oil Powered LED Lamp
-
Malevich Fold
-
Music Bottle
-
N'FERA RU1
-
SemsX Smart Football Shoes
-
Stool ZERO
-
The ½ Smart Storage System
-
Torq
-
Wall-Mounting Workstation Desk
-
A Bleached Office in Taipei
-
ALGAE DOME
-
icicle : reusable eco-friendly drinking straw
-
DOMA-Lobby Stretched
-
Centaline Sales Center
-
Crafted Urban Flat in Taipei
-
Echigo TOKImeki Resort SETSUGEKKA
-
Family Life Reimagined
-
FUKURACIA Marunouchi OAZO
-
Future style
-
Himejima shrine | Sanshuden
-
Le Lien
-
LOTTE WORLD MALL_ FALL PROJECT
-
Mody Road Garden
-
Passageway for compressed time
-
Soundrise Headquarter
-
Vaisseau Mère CarPark
-
該吃漢堡 GUYS BURGER
-
Gyubang Culture and Art - wisdom of life and beauty of use
-
Mind The Gap
-
PHYCOS Consultant Brand Design
-
Sesi (All the time in the world)
-
THE LOVING INSTRUCTION MANUAL
-
Thermos Bauhaus Bottle Pattern Design
-
Women’s Life Brand, AUDREY SUN
-
Zero Zero Recycle Brand Design
-
AirQuality
-
Message from the sky
-
TSUTSUMU card case
-
All in one fire fighting
-
BalloonDock
-
Clipspringer Seating Family
Designed by sketchbooks.co.kr / sketchbook5 board skin

