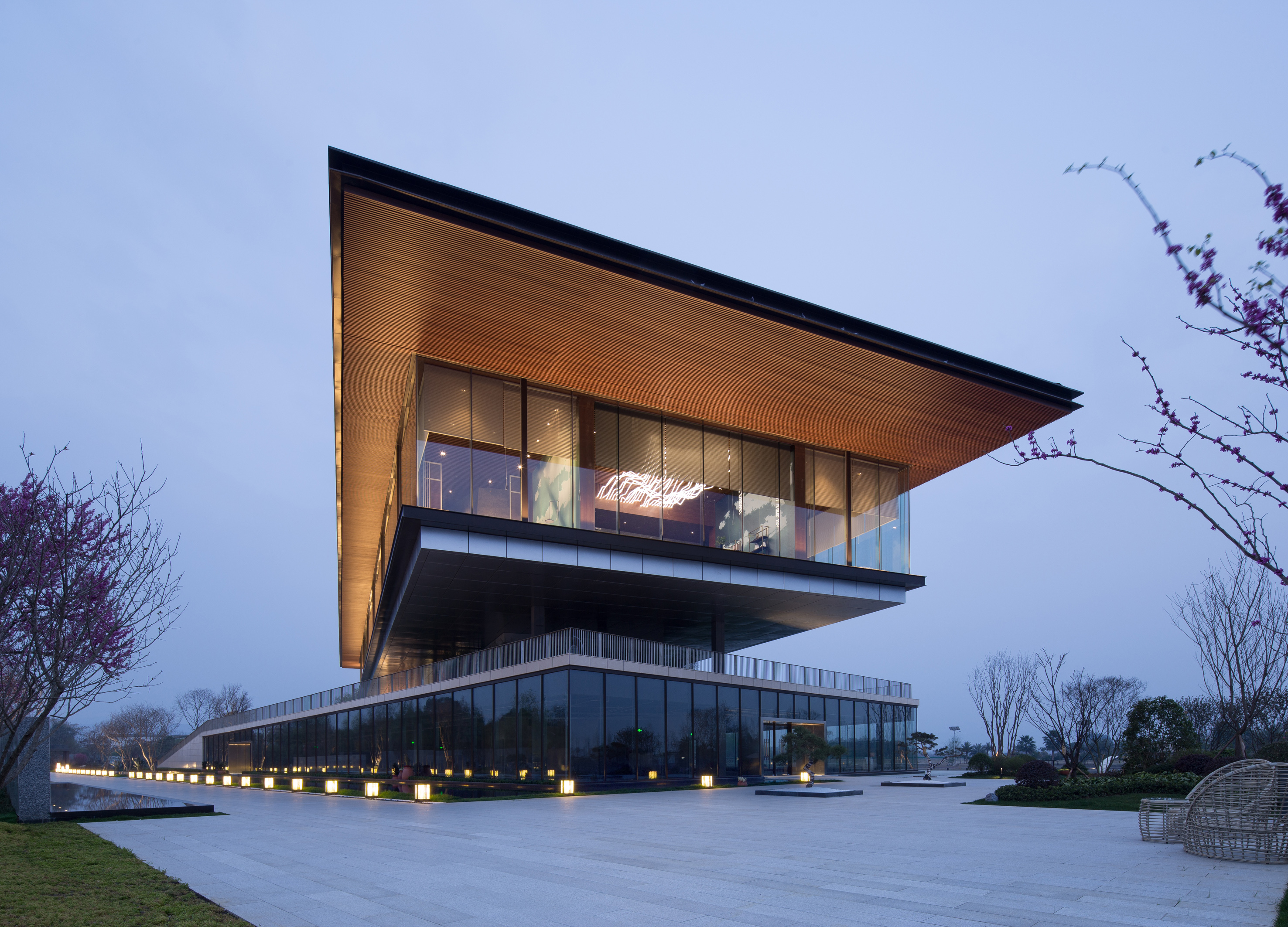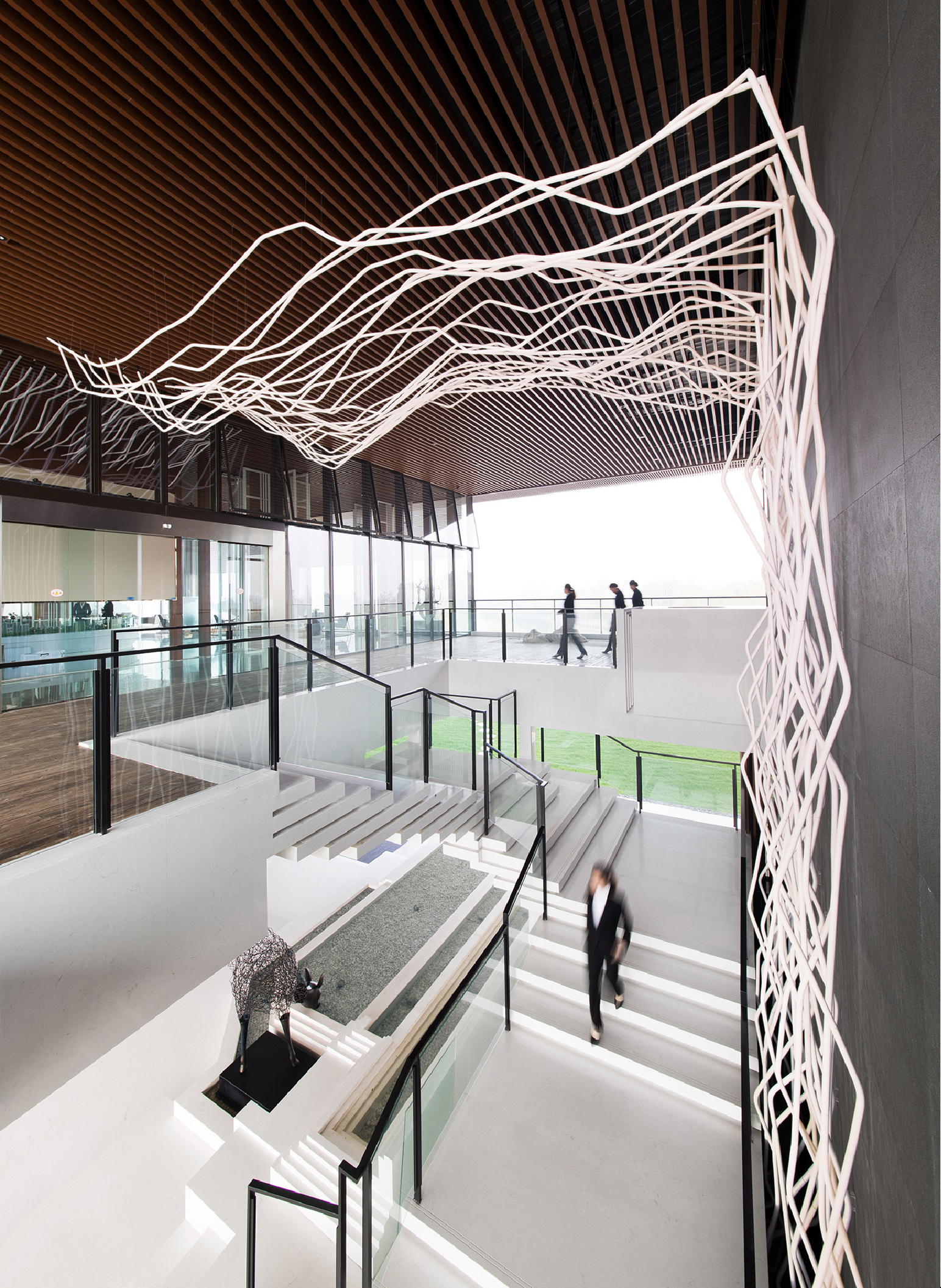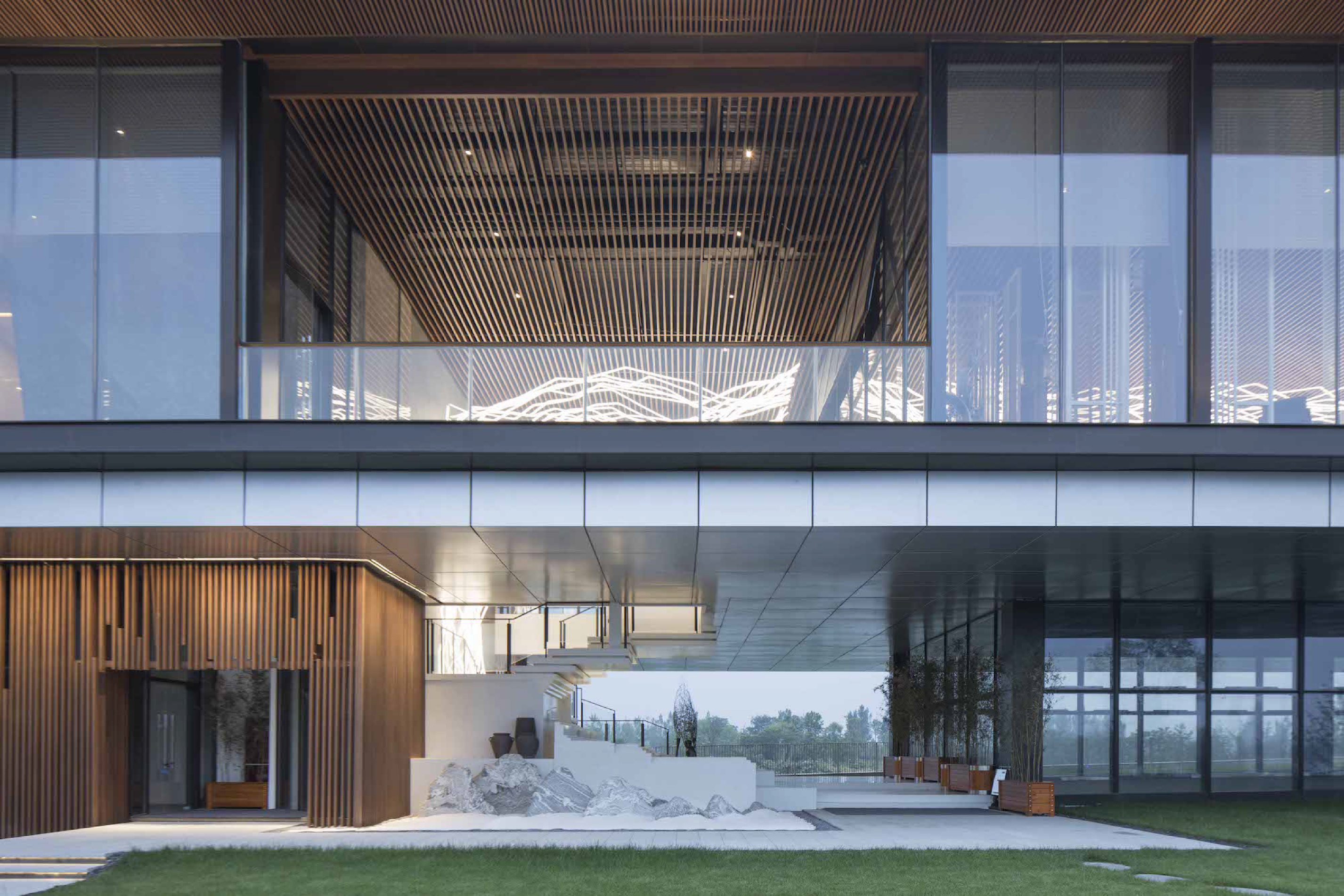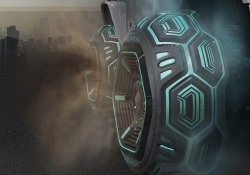CTS OCEAN SPRING
| Country | CHINA |
|---|---|
| Year | 2019 |
| Award | Gold Winner |
| Client | CTS HONG KONG LIMITED |
| Affiliation | Shenzhen DaE Interior Design Co., Ltd. |
| Designer | CHUN JUI CHIU |
| English | This project belongs to the Culture-tourism project, composed of Spa hotels, Villas, High rise zone. On the initial stage of project, it is mainly as the sales center for showing, reception and business. The main design body is a modern simple building with two floors. Built in the hinterland of white horse lake, surrounded by s sides water, due to the terrain fluctuation, there is a gap between the water bank and the lake, the designer adopt a multilayer retreat of architecture and close -water method, The exterior wall is enclosed with a panoramic glass curtain wall. |
| Native | 本案为文旅地产项目,由温泉酒店、别墅区和高层区组成, 在项目开放时作为销售中心,用于展示、接待和办公。设计主体为一栋两层现代简约建筑,身处白马湖腹地,三面环水,因地形起伏,水岸与湖面有一定的落差,采用多层次退台亲水式的建筑手法,外墙采用全景式玻璃幕墙围合。 山间朝暮,佳木繁阴,来往行人,还有月光和花香,以及大宇宙的光景,都可以在这里看到,“坐观万景得天全”说的兴许就是这般景致。两层建筑根据楼层划分了不同的功能区域,一楼为会所,拥有多种业态形式,包括阅读区、健身区、亲子互动以及餐饮等休闲娱乐功能;二楼为沙盘模型区、洽谈区、签约区和办公区等展示中心功能。 设计师始终坚持“室内设计是建筑设计的延伸”,摒弃过多的装饰陈设,结合建筑的整体环境,融入本土在地文化才能形成设计的差异化,设计师以川籍艺术家张大千泼墨云山的画作《蜀山行旅图》作为概念发想,提取画作中云、山、水、石元素于室内,用浪漫主义的表现手法,将行云流水层叠之势抽象提炼后,再以具象手法艺术地置于室内空间中。 室外远处山峰渐隐,近处山溪潺潺,水畔嘉木葱茏,室内隔断运用艺术玻璃展现出峰峦叠嶂的挺拔与俊秀,烟云缭绕间一重重落地格栅屏风布局对称,递进产生秩序之美,增强空间进深感,从功能上做到隐藏空间立柱,同时营造出围合庭院层层院落的大方雍容之意境; 一层和二层空间采用层叠式矩形旋转阶梯衔接,造型朴拙雄浑又不乏灵气,既与空间元素上下呼应,营造出一种不可凌越的磅礴气势。 |
-
BREATHRE
-
Tea Ceremony Room - open weave
-
MiCareo Brand Design
-
House in Nakagawa
-
Animal Ringer for Children patient's
-
EASY ANGLE
-
AOE-Sunac Chongqing one central mansion sales office
-
healthy tea & caramel
-
RESCUE BAR
-
REVOLVE
-
Grinding Drain
-
2 in 1 MUG
-
Coffee roaster
-
DC EV Charger
-
Double walled vase with motif of Korean traditional turtle bottle
-
Easy to carry Evolution the Reading glasses
-
Gaudí System
-
GOGO Furniture
-
GreenHive Concept
-
Lumir K : Cooking Oil Powered LED Lamp
-
Malevich Fold
-
Music Bottle
-
N'FERA RU1
-
SemsX Smart Football Shoes
-
Stool ZERO
-
The ½ Smart Storage System
-
Torq
-
Wall-Mounting Workstation Desk
-
A Bleached Office in Taipei
-
ALGAE DOME
-
icicle : reusable eco-friendly drinking straw
-
DOMA-Lobby Stretched
-
Centaline Sales Center
-
Crafted Urban Flat in Taipei
-
Echigo TOKImeki Resort SETSUGEKKA
-
Family Life Reimagined
-
FUKURACIA Marunouchi OAZO
-
Future style
-
Himejima shrine | Sanshuden
-
Le Lien
-
LOTTE WORLD MALL_ FALL PROJECT
-
Mody Road Garden
-
Passageway for compressed time
-
Soundrise Headquarter
-
Vaisseau Mère CarPark
-
該吃漢堡 GUYS BURGER
-
Gyubang Culture and Art - wisdom of life and beauty of use
-
Mind The Gap
-
PHYCOS Consultant Brand Design
-
Sesi (All the time in the world)
-
THE LOVING INSTRUCTION MANUAL
-
Thermos Bauhaus Bottle Pattern Design
-
Women’s Life Brand, AUDREY SUN
-
Zero Zero Recycle Brand Design
-
AirQuality
-
Message from the sky
-
TSUTSUMU card case
-
All in one fire fighting
-
BalloonDock
-
Clipspringer Seating Family
Designed by sketchbooks.co.kr / sketchbook5 board skin































































