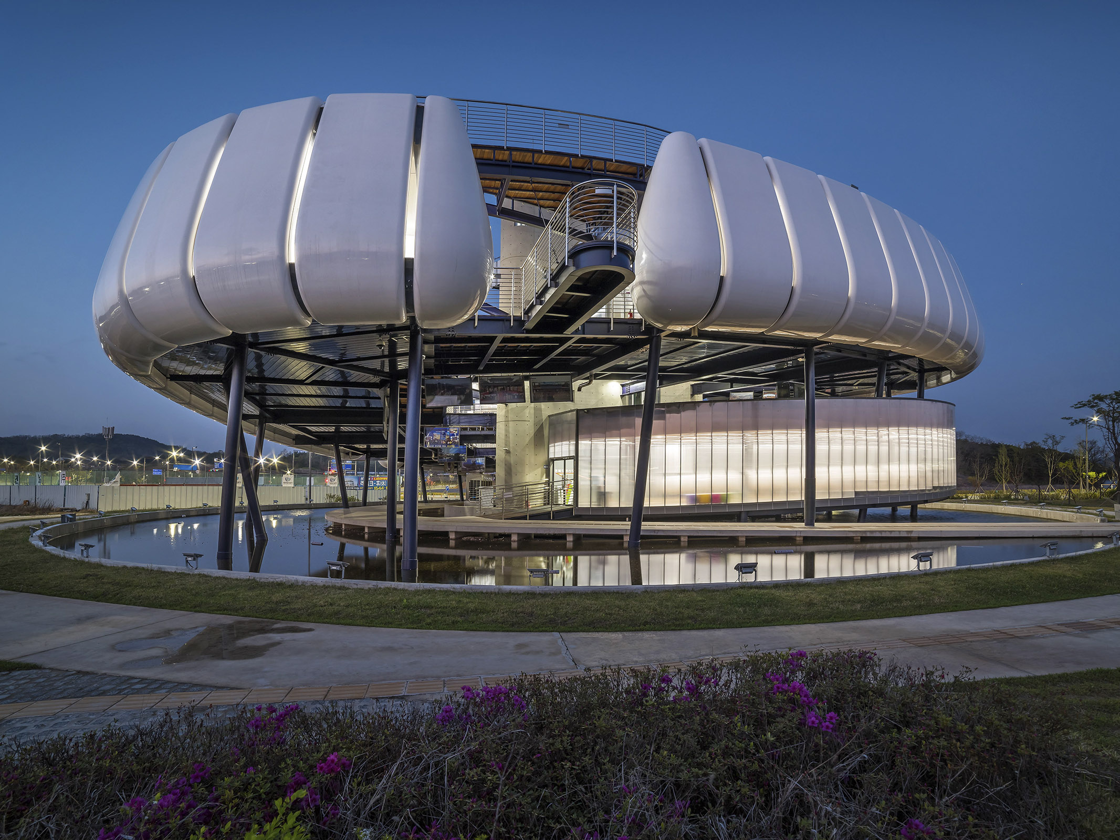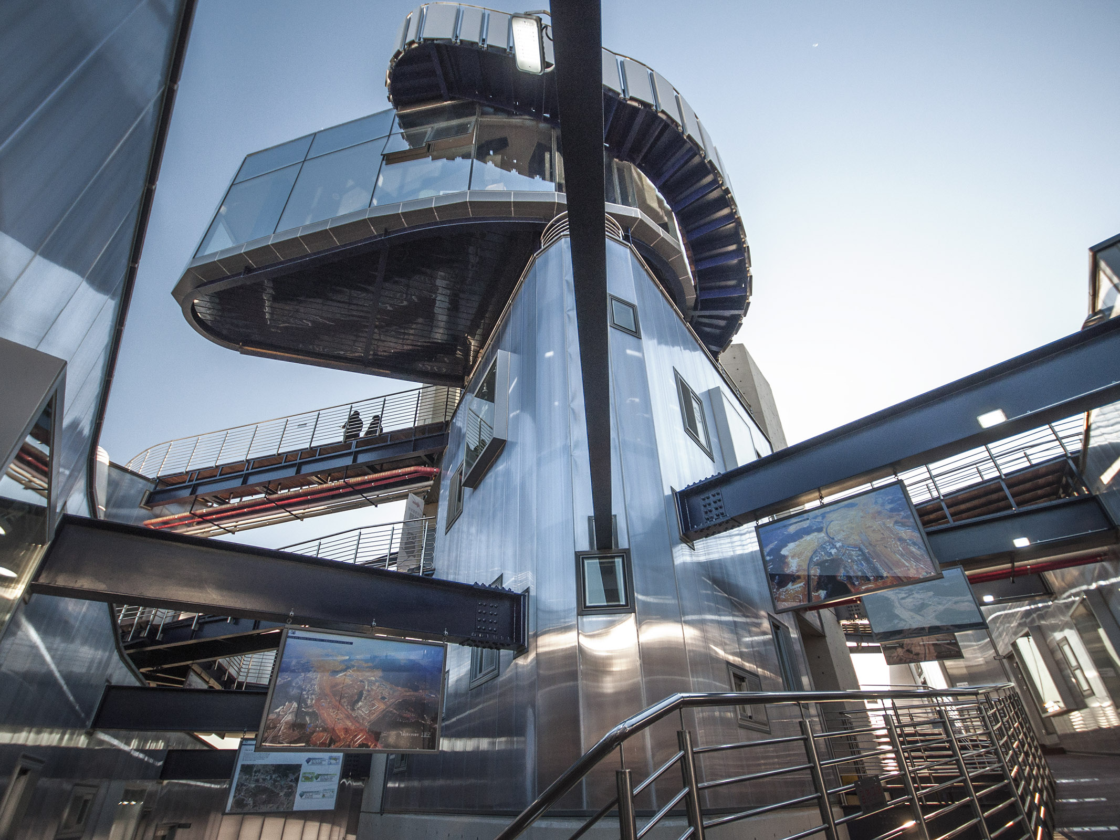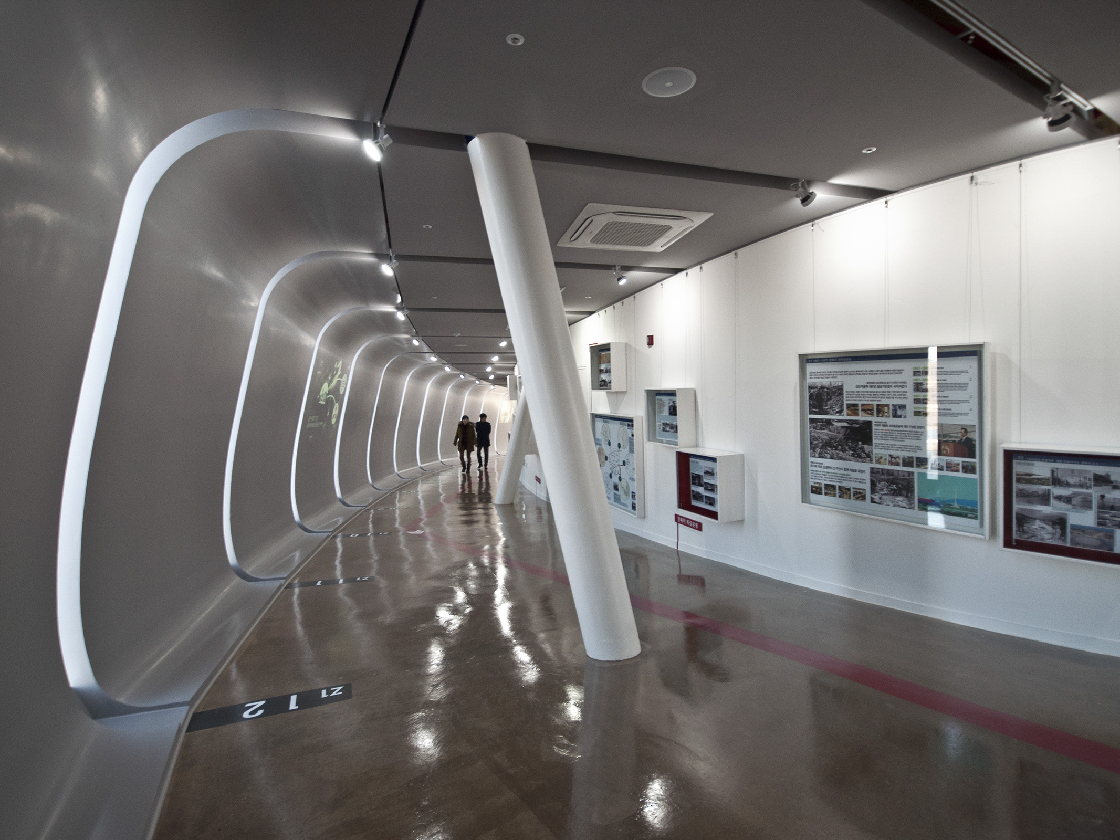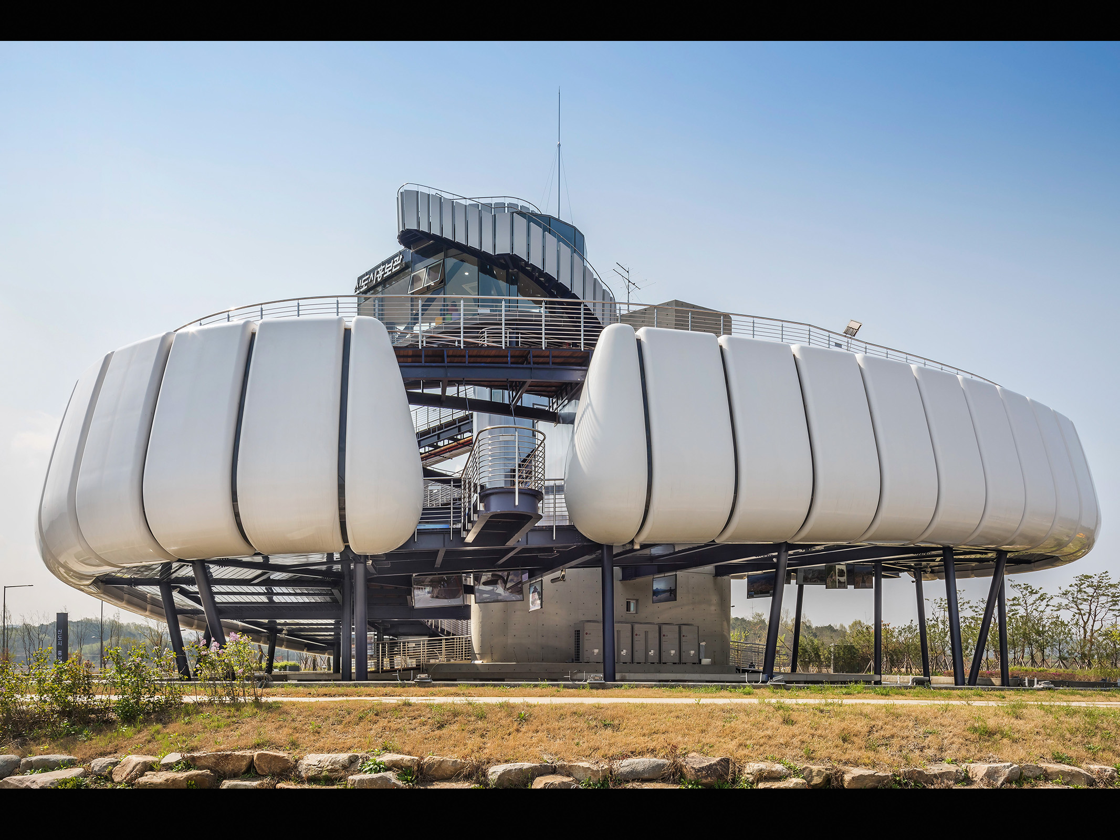| Country | Korea |
|---|---|
| Year | 2018 |
| Award | Winner |
| Client | GyeongSangBuk Province Development Corporation |
| Affiliation | INFORMA |
| Designer | KiwooPark |
| English | The building has a total of four floors and one underground level, and the divisions between floors or the division between interior and exterior are not always immediately apparent. The main facilities such as the lobby, exhibition space and offices are located in the spiral space which is accessed by a ramp. There is a café and restaurant inside the central, cylindrical mass which supports this ramp with steel beams. The circulation is extremely functional. After entering the building and viewing the entire exhibition, one is led to the exterior exhibition space to complete yet another rotation around the building. |
| Native | 경북도청신도시 홍보관의 형상과 동선은 안동의 하회마을과 예천의 회룡포가 마을을 감싸며 돌아들어 집집마다 유기적으로 엮어 있는 전통마을의 동선을 형상화 하였고, 고유의 삼재사상(天地人)을 근간으로 사각의 대지위에 삼각의 인감이 원형의 우주와 소통하는 소용돌이 공간(삼각의 코어,원형의 전시공간,대지의 사각)으로 하늘을 비상하는 경북신도시의 과거와 미래를 디자인 모티브로 삼았다. 이러한 소용돌이 형상의 디자인 모티브는 기능적인 전시동선으로 이어져, 1차적으로 내부전시동선으로 1관,2관,3관을 1바퀴 돌아 관람하고 외부전시공간으로 이어져 다시 한 바퀴를 돌고 옥상전망대에서부터 안쪽 사무공간 및 카폐테리아, 식당등으로 유기적으로 연결되어 지상층 수공간으로 내려오도록 설계 되어있다. |
- No Articles
Designed by sketchbooks.co.kr / sketchbook5 board skin






