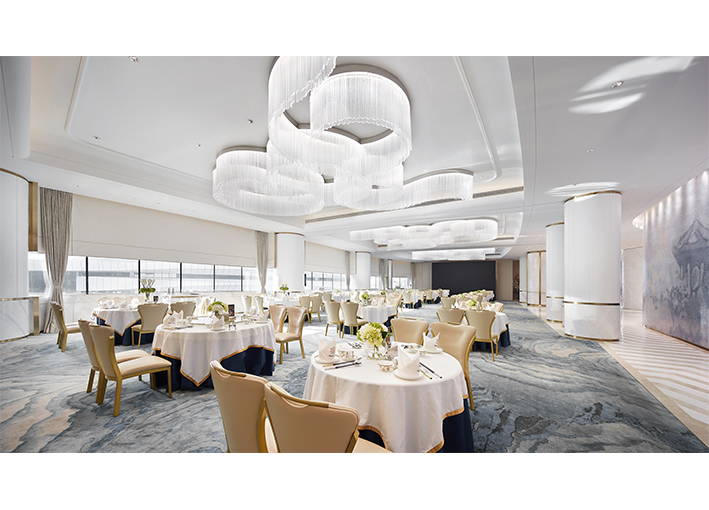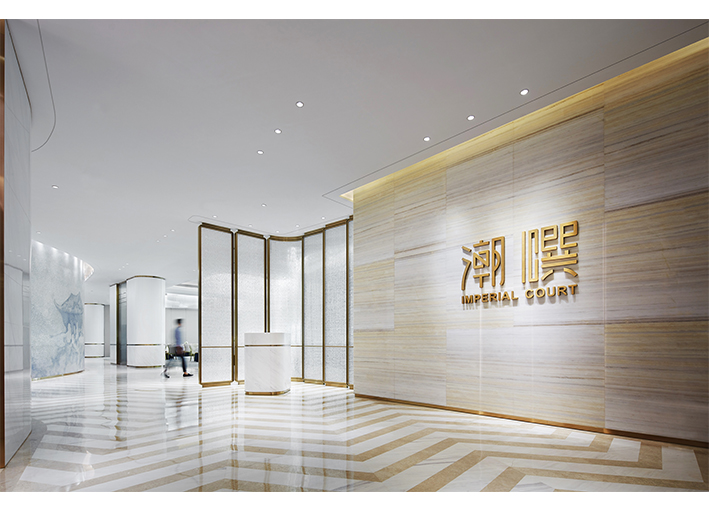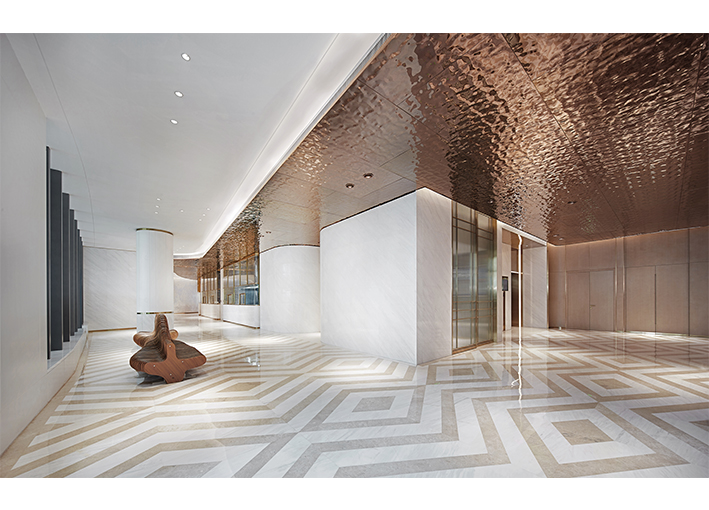Space
IMPERTIAL COURT PROJECT
| Country | China |
|---|---|
| Year | 2020 |
| Award | WINNER |
| Affiliation | Guangzhou Optimum |
| Designer | LinQuankuan |
| English | At the beginning of the design, the tone of the light-colored space in accordance with the external environment of the site selection has been determined. The ceiling material of the elevator's front hall at the entrance is the wavy metal plate with hand-knock surface. A great deal of concave and convex lines on curved metal appear in the main details of the hall and private dining room areas. The 3.2-meter high facade of the main door of private dining room is clad in rich layers of sculpted metal strips, fluted woods and inlaid marbles, which contain details in a simple manner. |
| Native | 基于调研结论,设计团队理解的 “新派”的“潮”文化,意味着传统的精华与创新融合,产生独特性,会是潮文化在新时代之代表。 设计之初,与选址外部环境相吻合的浅色空间调性已被确定。从客人到达餐厅入口的一刻,故事便拉开帷幕——烟雨中的广济桥化身为长度33米的造型墙,利用定制的玻璃砖作艺术化呈现。沿着主通道串联大厅与“桥”另一端的"厢房“。广济桥作为进入粤东的必经之路,曾经长期占领重要交通枢纽的地位。此外,“桥“的形态与餐厅的空间特性高度契合,每一位到访者须过”桥“再到达厢房, 仿佛来到潮汕人家中作客。 入口的电梯前厅的天花材料是手敲面波浪金属板;大量有凹凸线条且折弯的金属出现在大厅与厢房区的主要细节中;高3.2米的厢房大门立面上有丰富层次造型的金属条、有凹槽的木饰面与镶嵌的大理石,在简洁的中蕴含细节。 除了细节上的独特工艺处理,对于层高4.3米的空间,灯光效果也是设计的挑战之一。设计师对灯光供应商提出具体要求,反复沟通,实现光照到菜品上的聚光不刺眼以及不反光,且到达地面上避免散光,达到理想的餐厅光照效果。 |
- No Articles
Designed by sketchbooks.co.kr / sketchbook5 board skin



