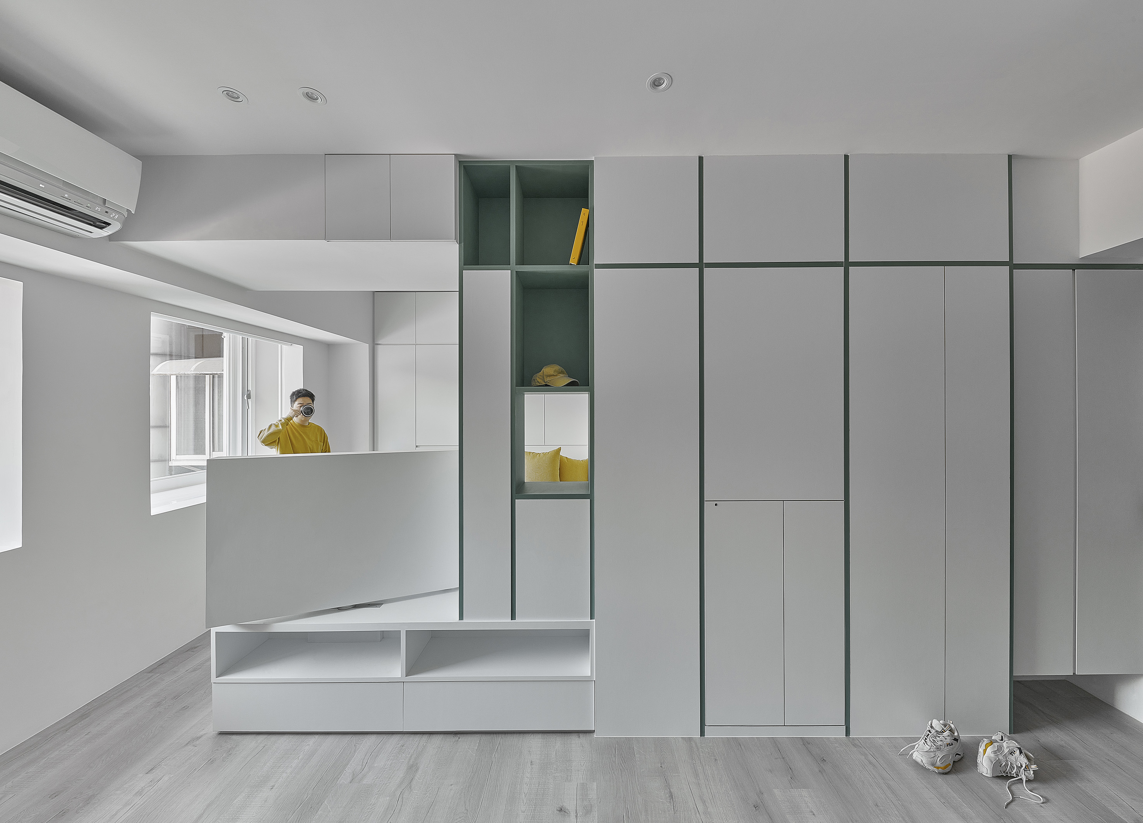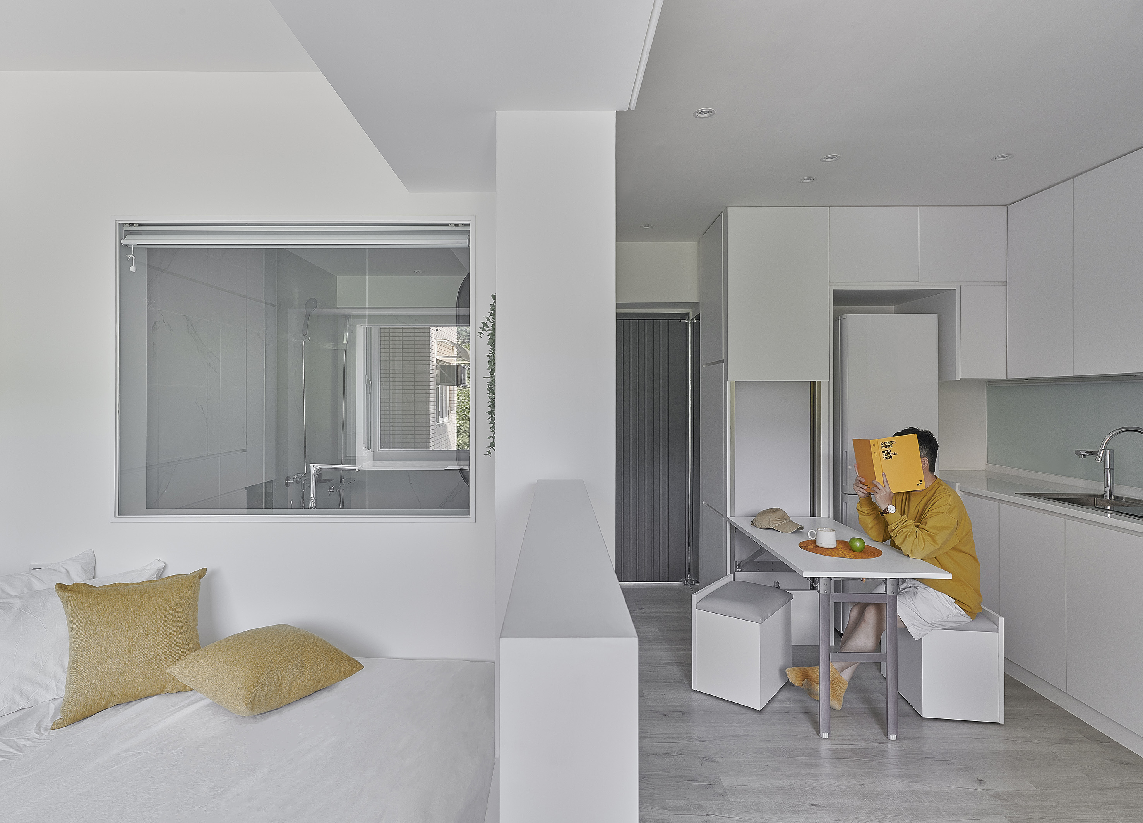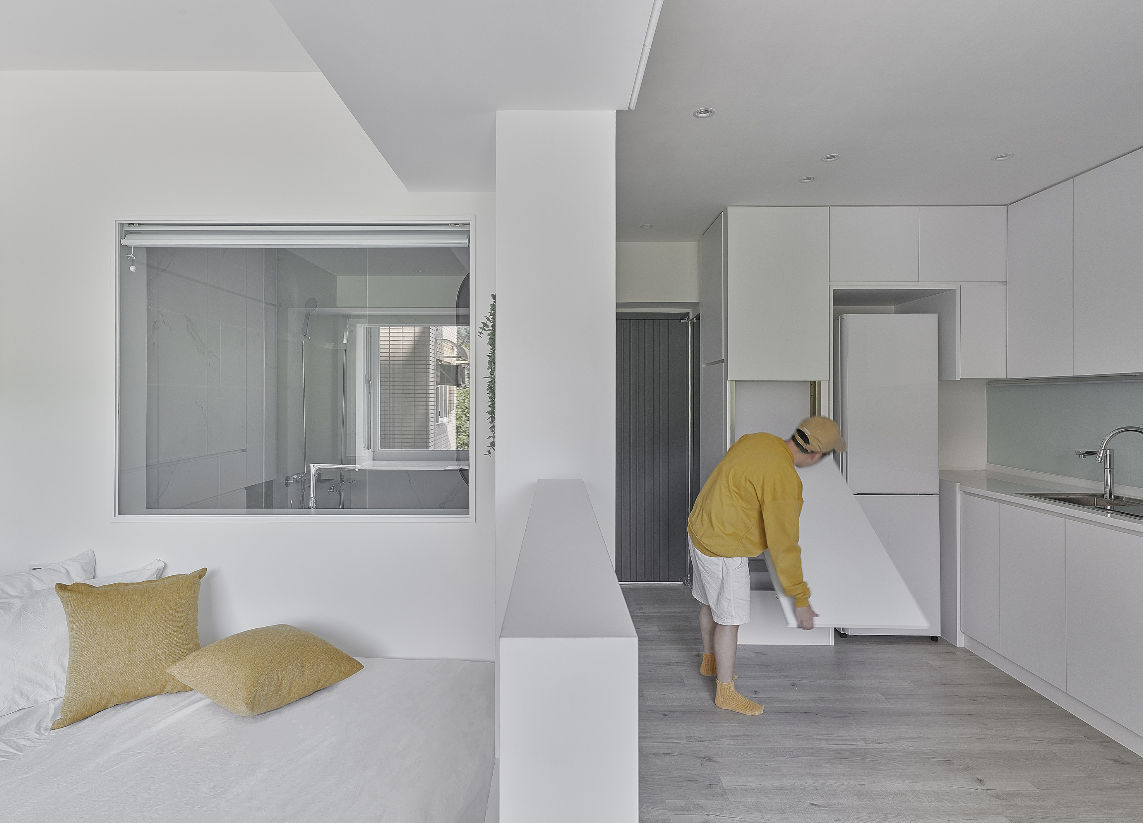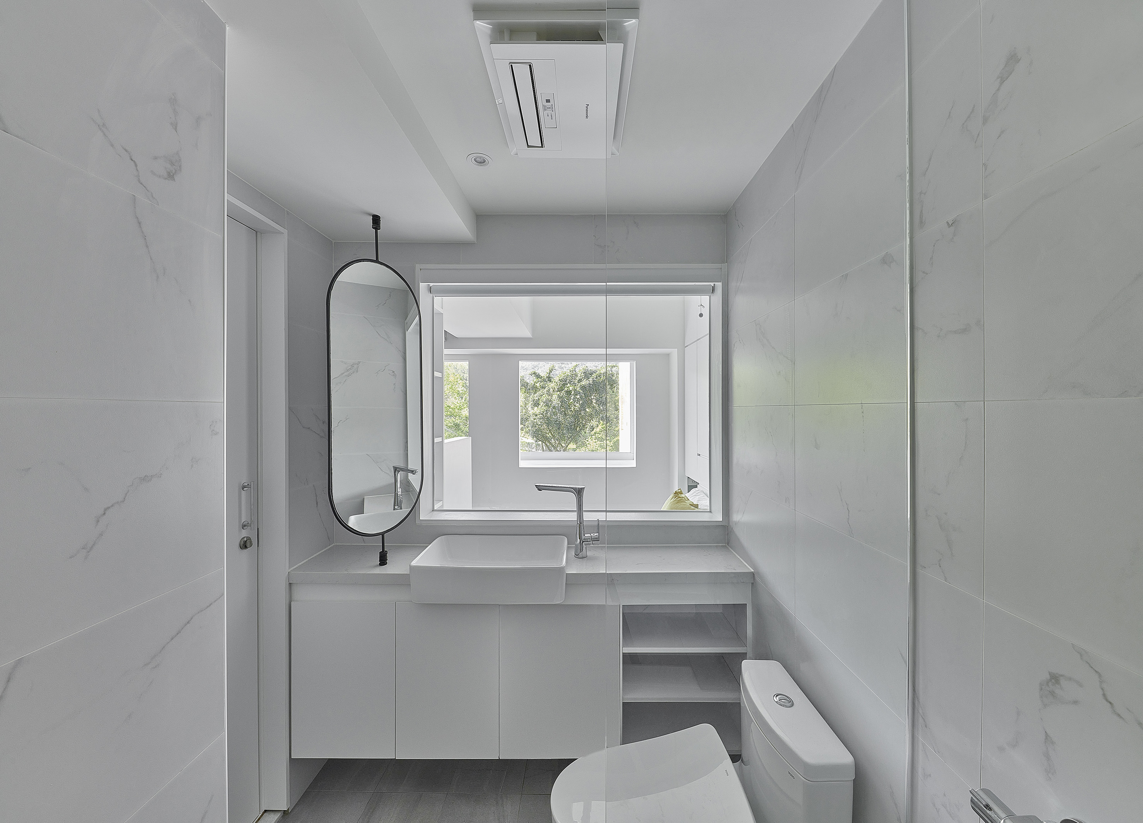WINNER
Microflat 8
| Country | Chinese Taipei |
|---|---|
| Year | 2021 |
| Award | WINNER |
| Affiliation | Xin More Design Ltd. |
| Designer | HSIEH HSIN YU |
| English | The original stereotyped and fragmented space use space, and the smaller and smaller squeeze, the design team opened the wall from the heart shape, and the space was used for photo configuration. The original shoe cabinets and squares make it easy to use, and the opening doors are repositioned to make them easy to use. The original display doors are changed to cabinets and TV cabinets. The hidden handlebar shape of the original shoe cabinet design gives the TV wall belt a sense of extension. The kitchen utensils and fixed cabinets are against the wall to keep the light in the room. The tableware and special tableware can be arranged. The dining table and chairs can be placed in the exclusive position of the display cabinet, so that the space has no furniture to share the space. Under thinking, beginners of 1 ping can also enjoy the complete bathroom space. The whole is based on white. The sea of trees that catches the eye outside the window of Morandi Green extends to the interior and then uses the soft colors to behave, making the space more mature. And within a limited range, create space value and create a dream home for the owners. |
| Native | 屋齡 20 年 / 社區大樓 / 室內 8 坪 / 格局 1 房 1 廳 1 衛 / 居住人數 2 大 < 需求 > ・ 希望空間寬敞明亮 ・ 須有放置推拿床的空間 ・ 希望在家也能泡澡,擁有四件式衛浴配置 卸下 20 年歲月的往昔痕跡,施以開放佈局流通場域關係,經由穿透介質闢出光軌路徑,罩上一層雪白濾鏡映出澄淨場景,依序鑲密一抹霧灰森林綠沁出清新氣息,使生活簡單而美好。久經歲月的房子,原是作為租賃使用,殘存諸多昔日生活痕跡,空間上也被硬生生分割成多塊,致使光線無法穿透流通、視線也被大幅擠壓縮限,於是我們敞開格局、統一動線,將高聳量體向二側推移。從而大幅提升採光效能,維持寬敞舒適的起居範圍,亦透過界而未界的手法平衡私隱,同步採用定製家具蘊藏高度機能性,空間雖小,卻能拴緊一切生活日常,無須太過制式的格局分佈,將場域屬性機能重疊,單純化動線也能輕透視線,依序搭配高明度色彩即能放大空間感。 一脈相承的柔白色澤,循序串起了空間連貫性,也拉出了公私領域的分際線,將立面鑿刻細膩線性,無聲息地裹藏管道間與衛浴門扇,接著按照男女主人心之所向,鑲密上霧灰森林綠勾勒清新神情。廁所原有開口與大門相鄰,則把門洞換位讓使用更便利,原有門洞改為鞋櫃,電視展示櫃.廁所門.鞋櫃運用設計的隱藏造型手法,讓電視牆比例拉長有延伸感。沿著立面配置固定式量體外,挹注複合式手法提升收納效益,廚具及固定式櫃體靠牆保留採光引光入室,餐桌運用特殊五金可做收納,餐桌椅隱藏在展示櫃下方有個專屬收納位置,使空間沒有局限更加開闊,不會因為家具的關係而顯得雜亂擁擠,界而未界的流通佈局,源自將電視牆採以旋轉設計與佐配一方空格,電視運用選轉五金,在各個角落都可觀看。在設計師的巧思下,四件式衛浴配置,裹藏著先生對太太的疼惜之心,即使生活再忙碌,也希望老婆回家能好好泡澡緩解疲憊,深知所願的設計團隊,秉承「在有限範圍,盡量創造更多空間」的理念。整體配色以白色為基底,減少視線負擔也能加深澄淨氛圍,莫蘭迪綠做勾勒,窗外映入眼簾的樹海延伸到室內,從中引出自然清新氣息,再利用軟裝色彩做點綴,讓空間更活潑。 將格局盡可能平攤而開,加上無線框玻璃窗與穿透配置,使光線深入家中各個角落,薄透日光暈染罩覆,將一身喧囂紛擾輕輕篩落,使返家心境逐漸輕快明朗,毫無界限的室內佈局,源自團隊在悉心審視格,梳整出合理動線路徑。在有限範圍,創造空間價值,為業主打造夢想中的家。 |
| Website | www.facebook.com/XINMORE.DESIGN |
-
SMILE IS GOOD Visual Branding
-
DFX Brand Identity
-
Applied Typography30
-
WHY NOT Collection
-
Care Together Happy Together Visual branding
-
Korea Post Brand Identity Rebrand
-
Yangrim
-
Green-e step
Designed by sketchbooks.co.kr / sketchbook5 board skin












