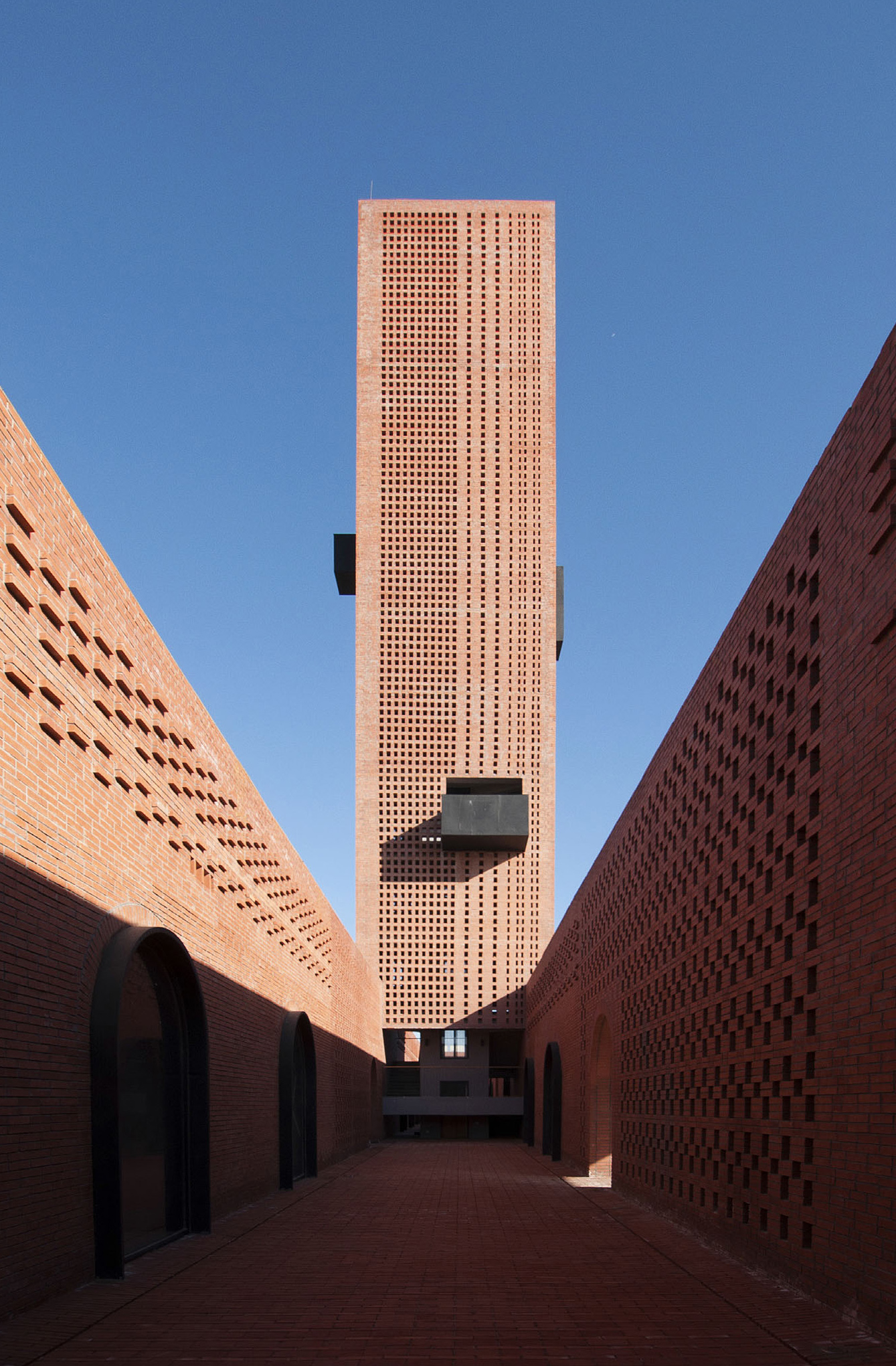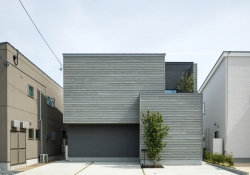TOWER OF BRICKS
| Country | China |
|---|---|
| Year | 2019 |
| Award | Winner |
| Client | Hengshui Botanic Park |
| Affiliation | Interval Architects |
| Designer | Oscar KO |
| English | With the new governmental plan to convert the wetland into a botanic park, the project called for the design of a botanic art center on the same site of the former kiln. We decided that the memory and history of the demolished kiln has to be recalled and remembered with the new architecture. With the intention to connect to the spatial history of the place, the new botanic art center has a massing and spatial composition that references to the old kiln but programmed with contemporary functions and experience. In doing so, the past and the future of the site are conceptually connected. |
| Native | 基地与历史 项目位于河北衡水市新建植物园内。原址上曾经残存老砖窑的在我们介入项目之前被因结构鉴定过于危险而被拆除。设计概念是通过新的建筑串联场地的过去与将来。业主需要一个花房艺术中心,展示盆栽花卉及提供餐饮。我们决定重塑老砖窑的空间结构并赋予它新的功能体验,在多个层级上回应场地的历史及记忆。 从内向到外向: 以原始砖窑的功能布局为基础,设计了一个环形的拱廊空间。传统砖窑作为生产建筑,属于内向性空间。把传统的砖窑分段切割,形成若干面向外部的庭院,引入外部景观,使之转换成外向性的空间。这些庭院同时又分割出不同的功能区域。 环形空间围和起来的中心区域,在传统砖窑的语境中是内向的烟道部分。我们将这个区域打开,形成院落,同时也是观景塔的入口庭院。 从烟囱到塔: 烟囱是每个砖窑最具符号性的部分。花房艺术中心的设计里,在位于裙房中间的位置,有一个观景塔,塔的四个方向均设置观景平台,人们得以俯瞰整个植物园。观景塔一方面在空间上呼应了砖窑烟囱的位置,一方面又赋予了花房艺术中心一个强烈的符号。 从材料到光影: 出于环保原因无法使用黏土砖,我们使用同的页岩砖作为室内外材料,继续以红砖作回应场地历史记忆的媒介。整个建筑的红砖立面采用了不同通透性的砌筑方法,用建构的方式设计多种光线穿过红砖空隙的方式,增加了光影带来的空间丰富性。 结语 花房艺术中心在多个层面上都在强调建筑的公共性,都在强调建筑与周边环境的互文。无论是庭院还是观景塔,它们叙述的是人、场地与环境不可分割的联系。 |
| Website | http://www.interval-architects.com |
-
House with skip terrace
-
LHarmonie Oceanique
-
Red Moon
-
KYF Office
-
Light and Sense
-
The community library of sunset impression
-
Kamakura country Club Renovation
-
MACIO G Series Ladies Dressing Room
-
Hair room TOARU
-
MOUNTAIN LIVING
-
Room With A View
-
Enchanting Haven
-
That is good enough
-
Exclusive Aesthetics
-
Revamp HK Intangible Cultural Heritage Centre
-
Playground for Preschoolers
-
CRRC History Cultural Street Exhibition Hall
-
DANCING RIBBON
-
The Heart Of It All
-
A hundred flavors
-
Perth Apartment
-
Gu Bei Private Residence
-
Timemory
-
Subtle lighting
-
THIDAMOON
-
Hue Memorial park BonHyangJeon
-
Red brick Courtyard House
-
Lively Classic
-
Tower in the Cloud
-
Tan Charm Geometric Feature
-
Keep Feeling Art Center
-
SHENZHEN 8 MALL
-
Wenxi Yihaoyuan Clubhouse
-
Future Deja Vu
-
CRRC Tianjin Jin Pu City Exhibition Hall
-
line in old town
-
Sunshine Rhythm
-
Hsing Tian Kong Moral Education Classroom
-
Pingtungs Civic Park Inclusive Playground
-
Wabi sabi Elegance
-
DEKTON AND COSENTINO PAVILION
-
Bellagio
-
Pandora Box
-
MORE THAN SIMPLCITY
-
Between line and structure
-
Sparkling cloud
-
Divine Afflatus
-
17th MIDNIGHT
-
Pink Dream
-
Lingering Scent of Tea
-
75 Degree White
Designed by sketchbooks.co.kr / sketchbook5 board skin




















































