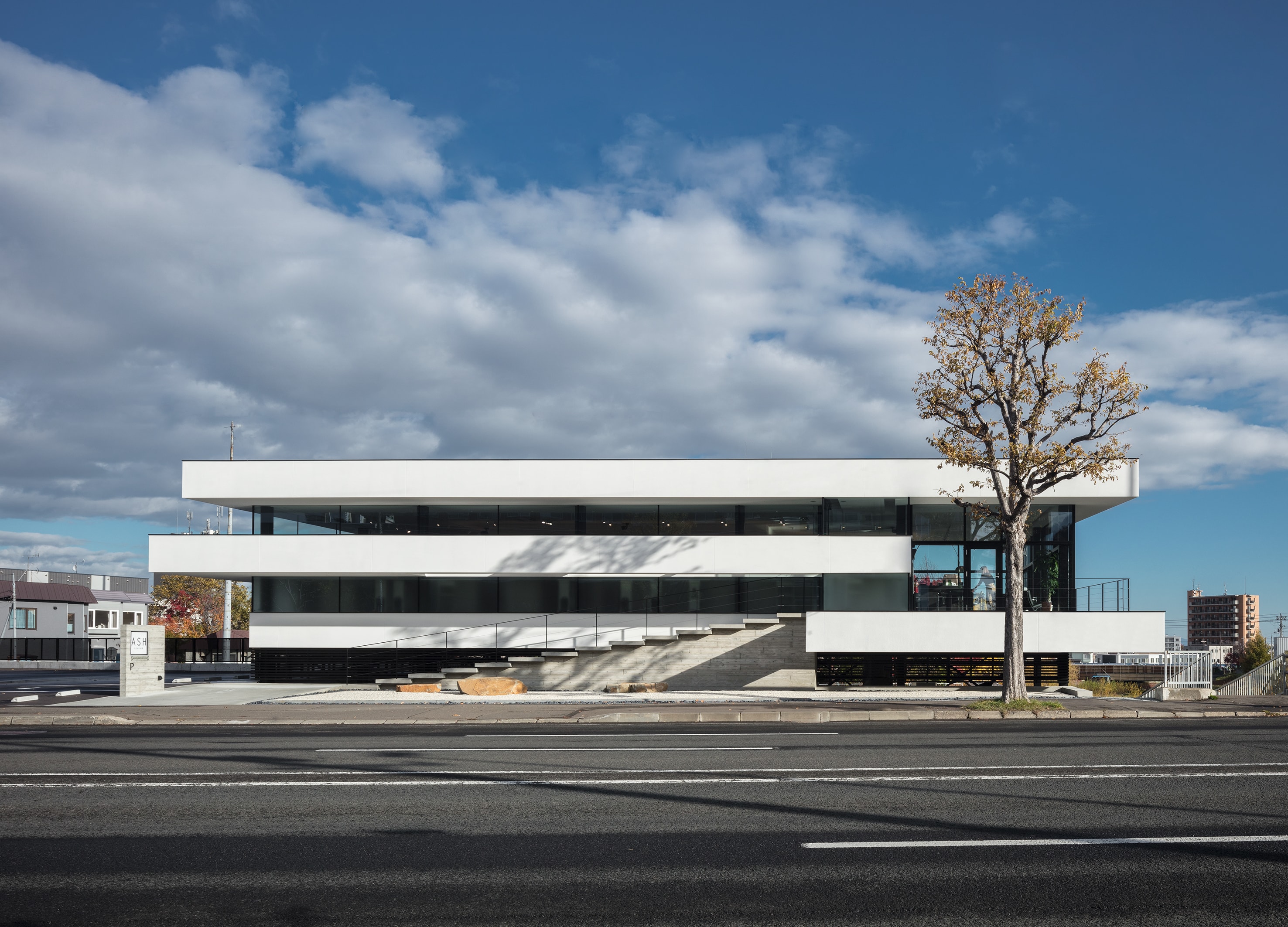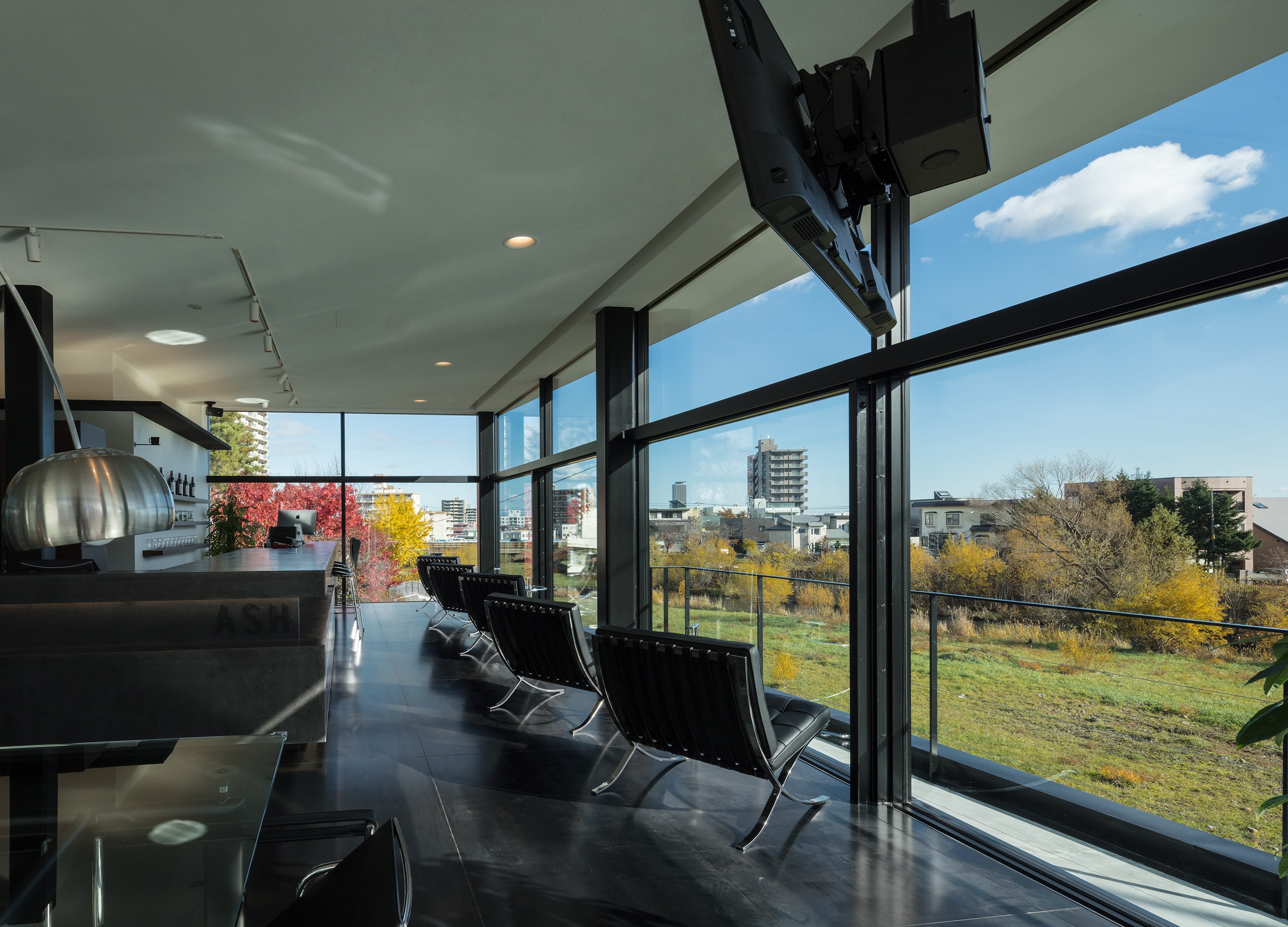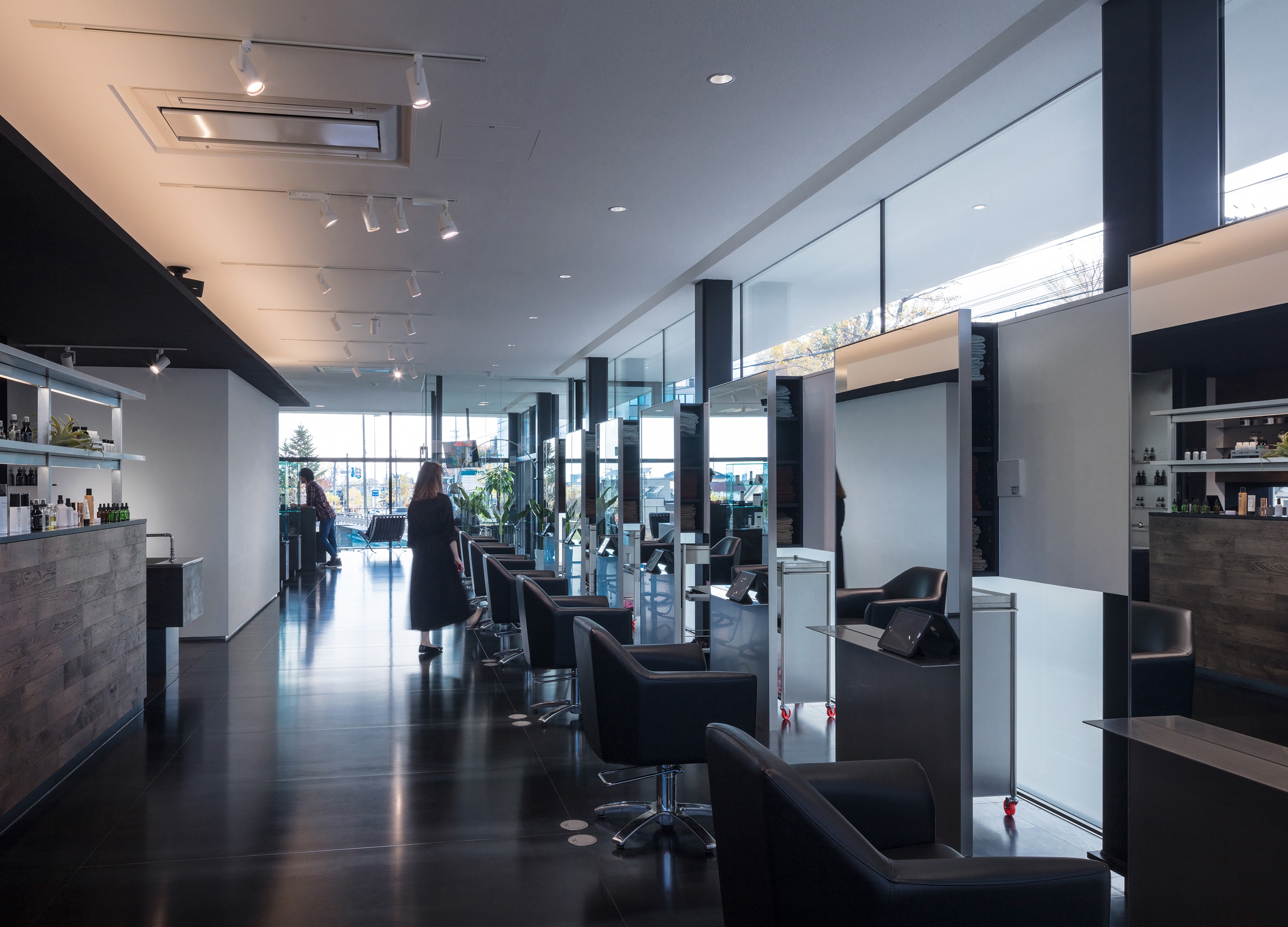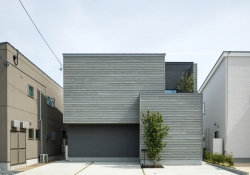ASH beauty salon
| Country | Japan |
|---|---|
| Year | 2020 |
| Award | GOLD WINNER |
| Affiliation | HIKOKONISHI ARCHITECTURE INC |
| Designer | HIKOHITO KONISHI |
| English | There was an old warehouse on the site and we decided to reuse the existing structure as a stage for a new structure on top. There are windows of one meter high set at floor level, followed by brise soleil of one meter high extending out horizontally to deflect sunlight, clerestory windows of one meter high that take in the sunlight reflected on the eaves, and a roof of one meter thick stretching out horizontally to control the daylight in the space. The outdoor passage underneath the eaves protects guests from rain and snow. The shape created out of necessity provides a comfortable space. |
| Native | 敷地東側は川に面し、南側は大きな道路に面している。よって東面に広がる自然の取り込みと南西面の景観と光の取り込みの制御がこの空間の質を決定すると考えた。 敷地には45年前に建てられた古い倉庫が残されていた。オーナーはその建物の解体を考えていたが、依頼により敷地を見たときになんとか既存の建物を改修し用途変更を行うことで、倉庫だった建物を美容室に出来ないかと思った。結果としては当時の基準を現在の基準に合致させるには既存上階は大幅な構造的改修を伴うことが分かり、減築して地下一階を残す方針となった。減築により荷重条件が有利となり、基礎、地中梁のコンクリートの状況も検査の結果問題無いことが分かり、再利用することで高低差のある前面道路面まで建物を持ち上げる工事にかかるコスト削減を実現した。 ステージ状に残した躯体に新しい構造体を合体するカタチで計画は進められ、床から高さ1mは地窓、次に高さ1mの水平に伸ばさされた日射制御用ブリーズソレイユ、次の1mは庇に反射した光を入れるハイサイドウインドウ、そして高さ1mの大きく跳ね出した屋根の構成でそれぞれを水平に伸ばすことにより内部空間の光の制御を行ない、それにより生まれる軒下のバッファーゾーンは外部導線として雪や雨から来客をカバーしている。 この建築は環境負荷の低減をはじめ、外部空間と内部空間の光や雨雪を制御する目的で形態が決定されており、それらは同時に視野環境も整理され必然性から生まれたカタチは心地よい美容空間を創り出している。 |
| Website | www.hikokonishidesign.com |
-
House with skip terrace
-
LHarmonie Oceanique
-
Red Moon
-
KYF Office
-
Light and Sense
-
The community library of sunset impression
-
Kamakura country Club Renovation
-
MACIO G Series Ladies Dressing Room
-
Hair room TOARU
-
MOUNTAIN LIVING
-
Room With A View
-
Enchanting Haven
-
That is good enough
-
Exclusive Aesthetics
-
Revamp HK Intangible Cultural Heritage Centre
-
Playground for Preschoolers
-
CRRC History Cultural Street Exhibition Hall
-
DANCING RIBBON
-
The Heart Of It All
-
A hundred flavors
-
Perth Apartment
-
Gu Bei Private Residence
-
Timemory
-
Subtle lighting
-
THIDAMOON
-
Hue Memorial park BonHyangJeon
-
Red brick Courtyard House
-
Lively Classic
-
Tower in the Cloud
-
Tan Charm Geometric Feature
-
Keep Feeling Art Center
-
SHENZHEN 8 MALL
-
Wenxi Yihaoyuan Clubhouse
-
Future Deja Vu
-
CRRC Tianjin Jin Pu City Exhibition Hall
-
line in old town
-
Sunshine Rhythm
-
Hsing Tian Kong Moral Education Classroom
-
Pingtungs Civic Park Inclusive Playground
-
Wabi sabi Elegance
-
DEKTON AND COSENTINO PAVILION
-
Bellagio
-
Pandora Box
-
MORE THAN SIMPLCITY
-
Between line and structure
-
Sparkling cloud
-
Divine Afflatus
-
17th MIDNIGHT
-
Pink Dream
-
Lingering Scent of Tea
-
75 Degree White
Designed by sketchbooks.co.kr / sketchbook5 board skin






















































