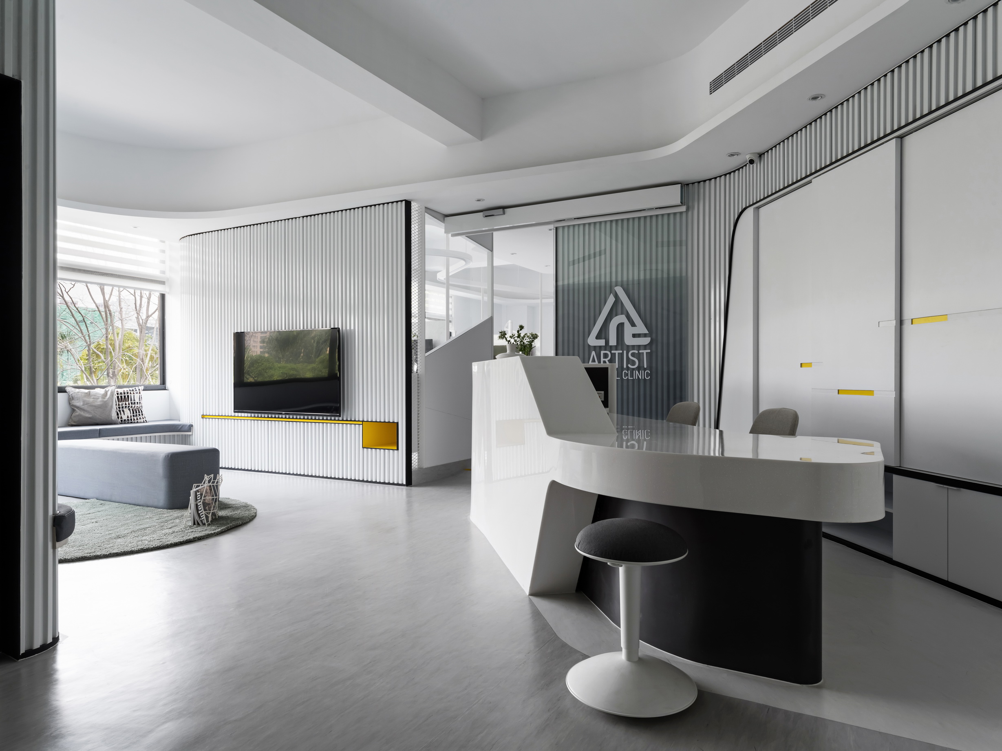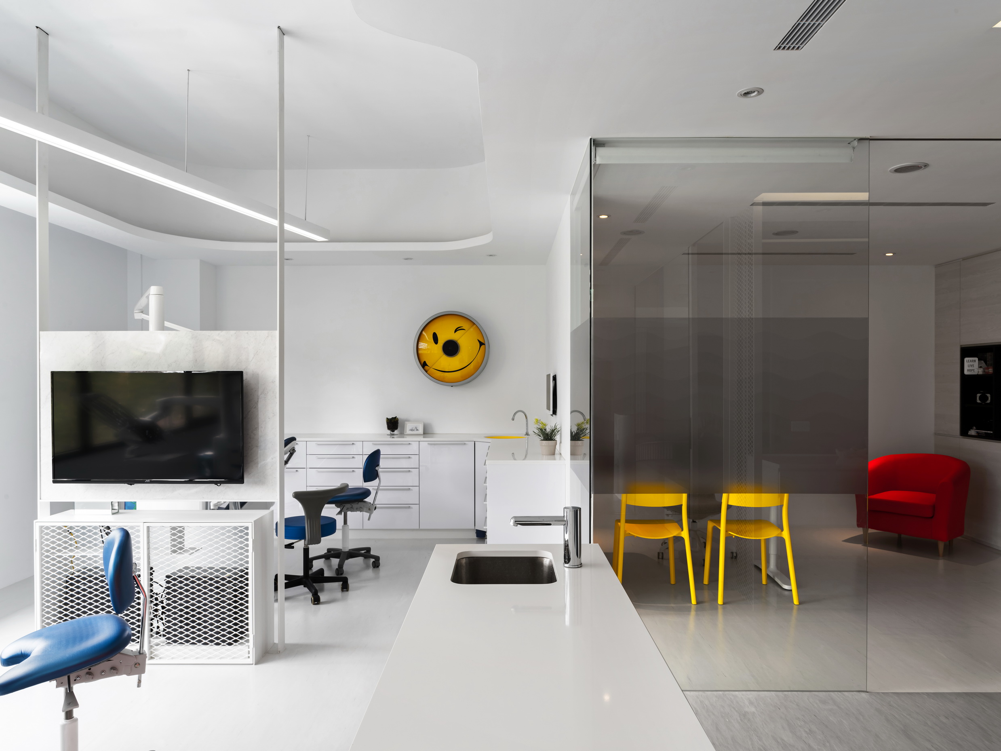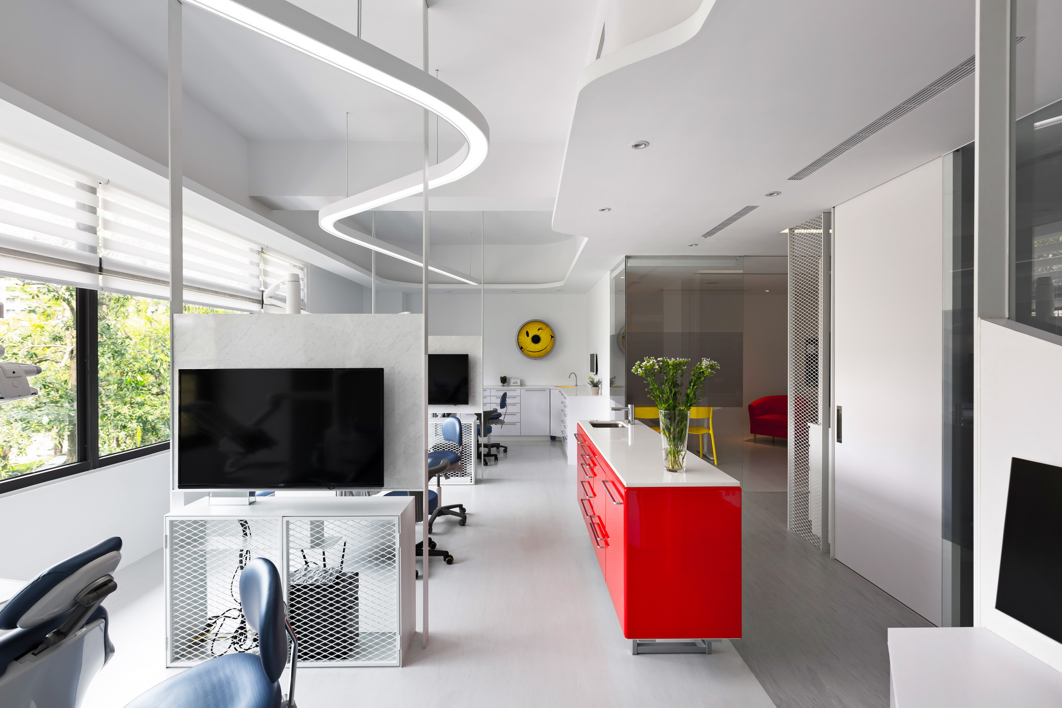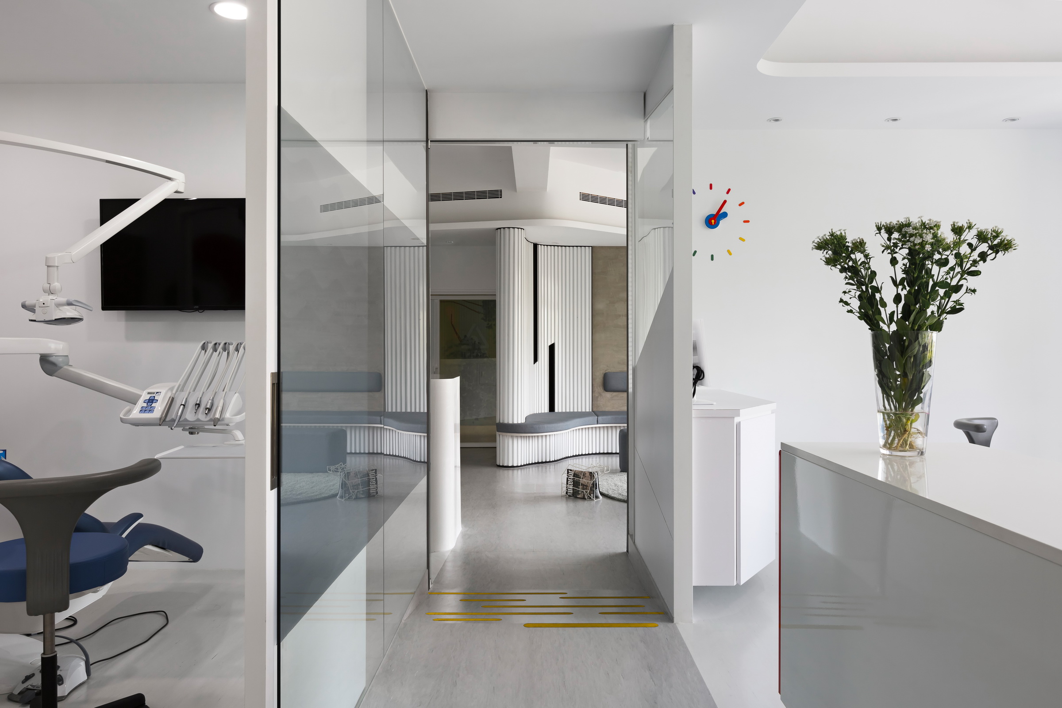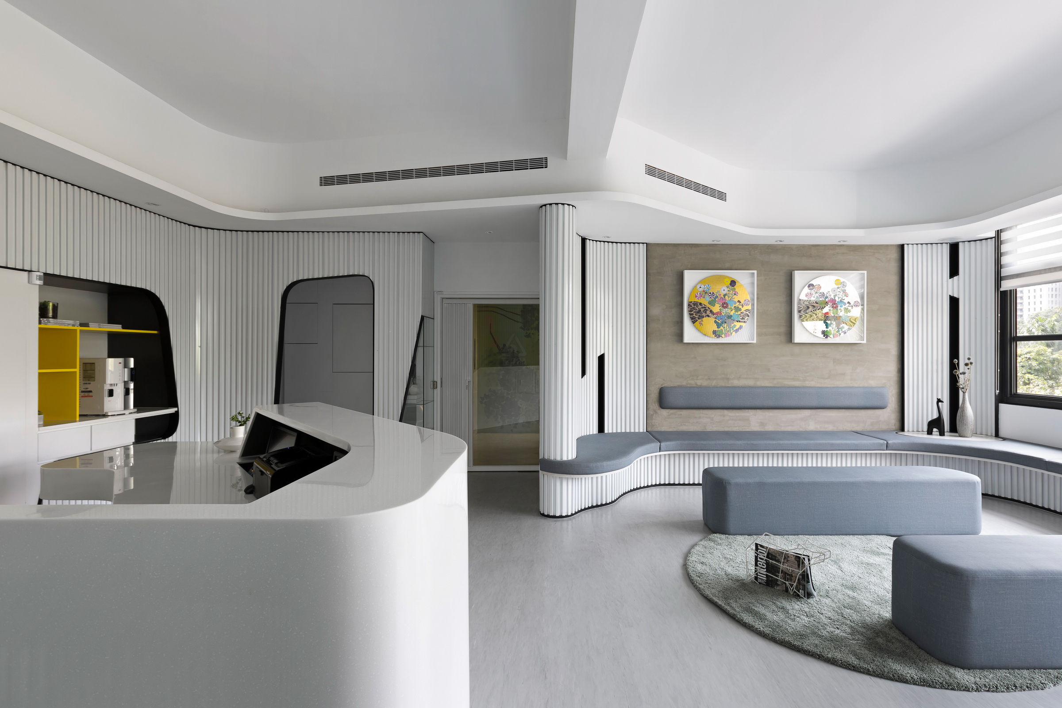Space
Future style
| Country | Taiwan |
|---|---|
| Year | 2018 |
| Award | Winner |
| Affiliation | LEAVES ARCHITECTURE INTERIOR DESIGN |
| Designer | Chia-Lung Yeh |
| English | Filled with dignified and bright atmosphere, the clinic makes an impression of advanced and clear tones by imposing LOFT and athletic characteristics that make the patients feel comfortable and trustworthy whereabouts. Taking advantage of adjustable space ideas, the designer enlivens the waiting area with big windows that distribute the great view to the front indoor space. Constructed alongside the windows, the public consulting rooms furnished with white panel walls and metal grilles remain broaden the visual space, where heartens the patients meanwhile. |
| Native | 走入作品「未來系」,首先見到以烤漆面亮白與霧黑交錯的造型櫃台,背牆以白色直向格柵鋪陳出未來感,輔以流線的黑框邊,加強動感氣息的流線,除黑白分明的指向,並在其中以小面積的黃色塊作跳色感,在視覺上的印象值超級且亮眼。 以流動空間性概念,克服了原建物的隔間與採光,以窗景的通透感為主動線做規劃,從踏進空間,先看到櫃台前的候診區客廳,白日可見暖陽,夜晚可見窗外的城市夜景。在進入整體空間以開放性輕隔板和金屬網為隔間的診間區,整個開放性的診間動線,亦規劃於空間裡的整面窗景旁,讓候診與看診,都有通透的視覺感,期望治療者能放鬆心情享受整個療程。 充盈著輕質感的牆體與室頂邊線,應和診區上方的led曲線長型燈,再配搭坎於室頂飾板內側的光源,延伸了超快捷性的未來系呼應,不同於一般診所空間皆以裝飾性作鋪陳的視覺,「未來系」作品,設計出空間中醫者希望傳達出的放鬆氛圍,醫者並也醫心,「未來系」是一空間傳達類的好作品。 |
-
Oasis Opulence
-
Leyeshan Township Rural Cultural Center
-
Family Fun Oasis
-
Dark Oak Apartment
-
Simple clean and transparent
-
The Transition of Elegance
-
The Art of Living
-
Tansu Tranquility
-
Coffeehouse
-
A Symbiotic Second Home
-
Vive la vie
-
Rewind
-
ZENIQUE
-
Harlemroot center
-
Meet Jiangnan
-
Xingshufu Banouet
-
Shanghai Hongming Office Showroom Design
Designed by sketchbooks.co.kr / sketchbook5 board skin

