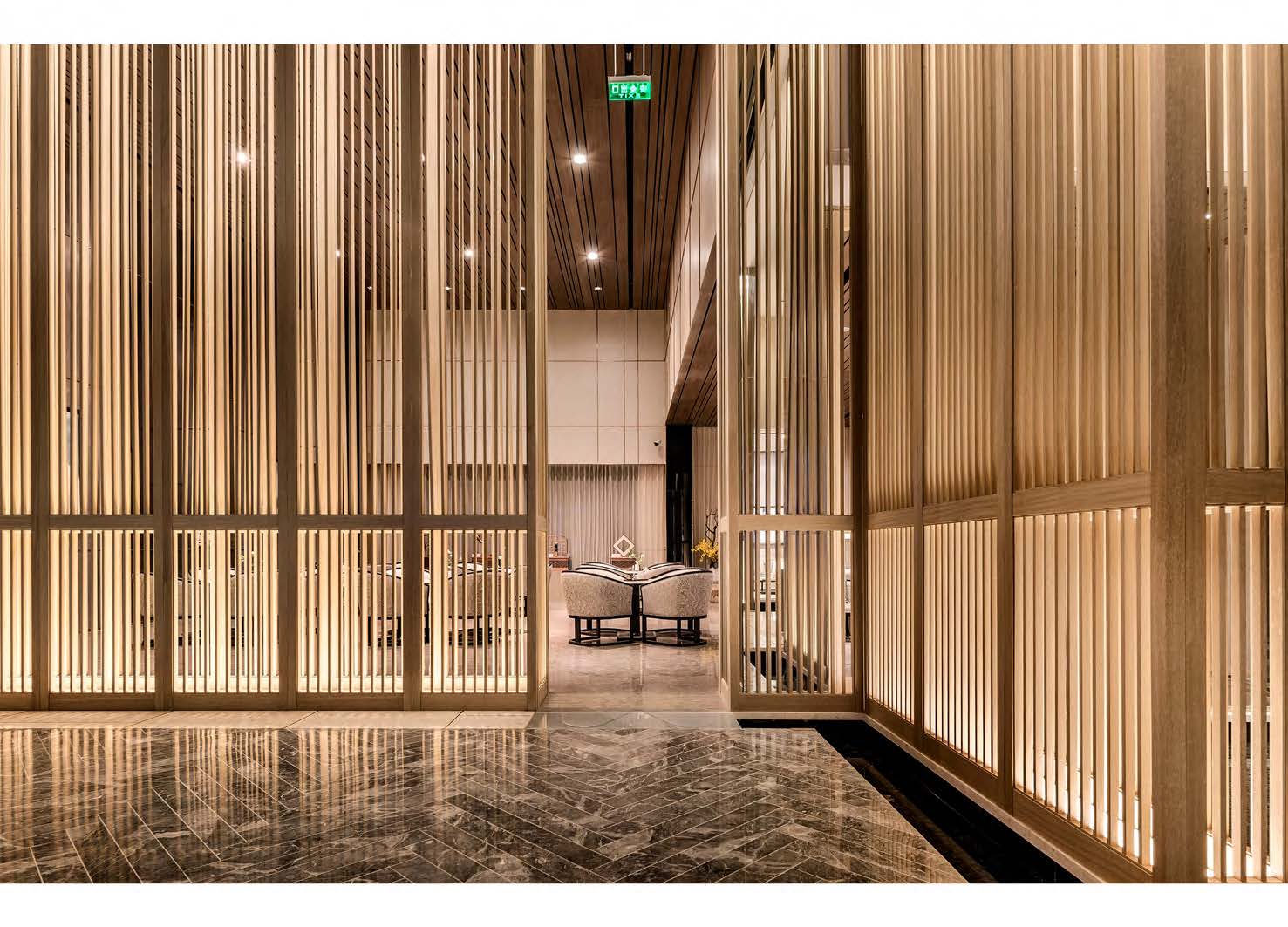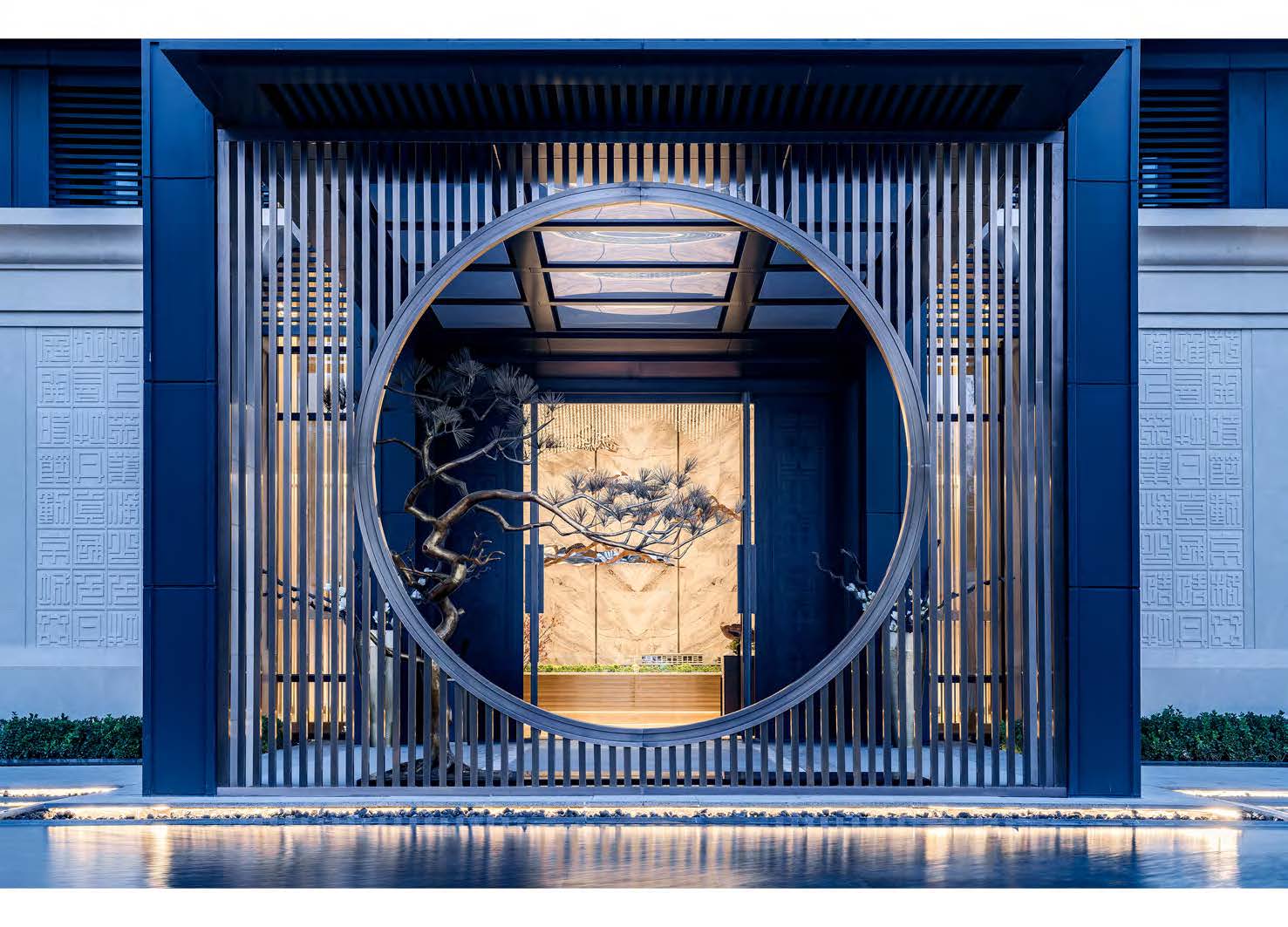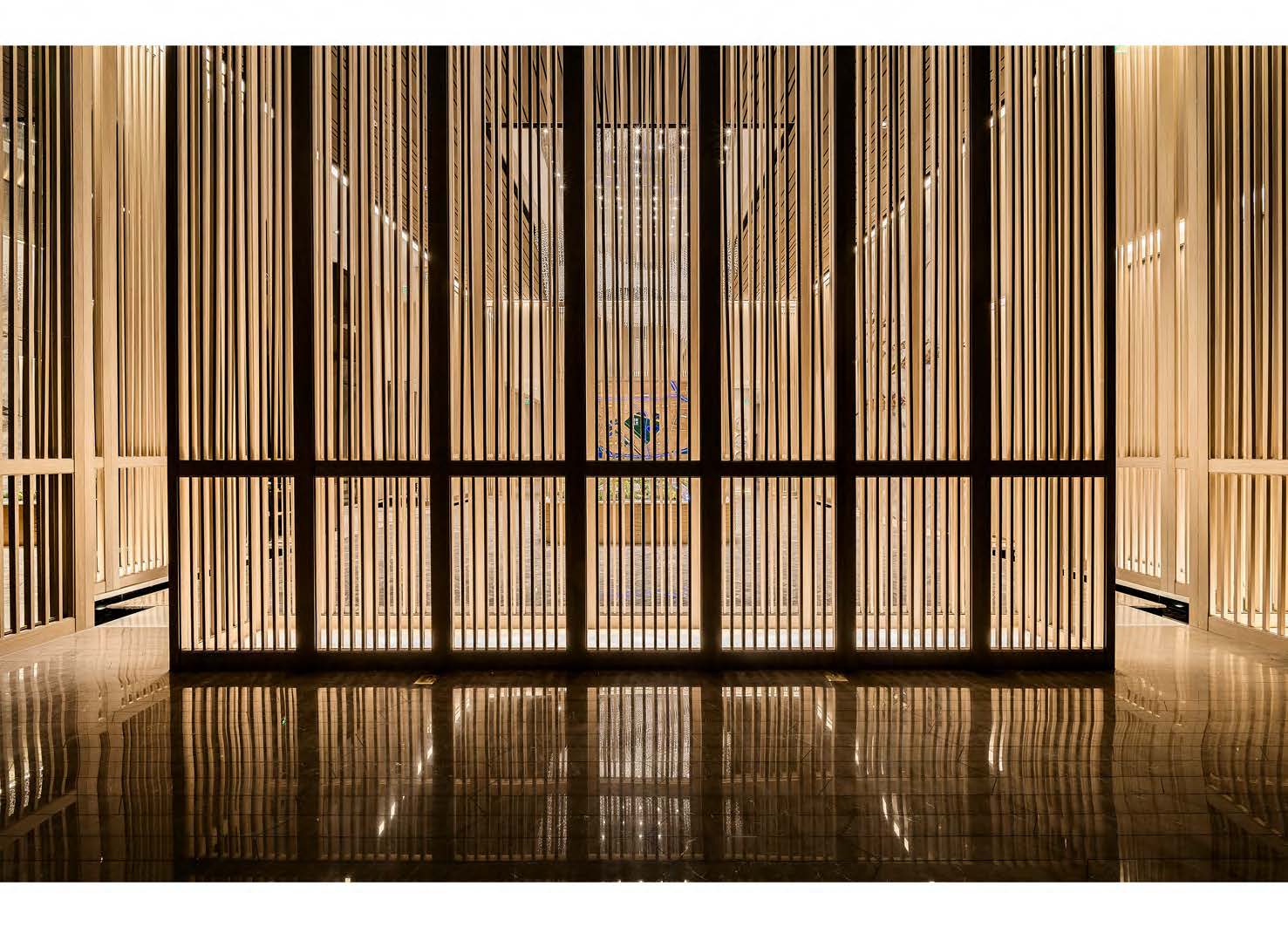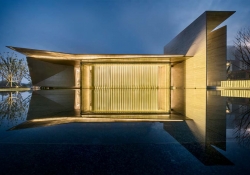Space
LUMINOUS WALL
| Country | China |
|---|---|
| Year | 2019 |
| Award | Bronze Winner |
| Client | YANGO GROUP |
| Affiliation | KRIS LIN INTERNATIONAL DESIGN |
| Designer | KRISLIN |
| English | Design concept: 1.The wall is the definition of space, but we do not want the wall to be closed, thick, cold, and concrete structural walls, which are visually penetrable. And glowing walls 2. The penetrable and luminous part of the field of vision is expected to form the texture on the surface of space. Designers observe and look for Chinese elements that have always been used in architecture and apply them to the Spaces where modern people live. Break through the traditional definition of wall, increase the penetrable and luminous parts of the field of vision, and form the texture of the surface on the space. |
| Native | 设计理念想法: 1、墙是空间的界定,但我们不希望墙是封闭的、厚重的,冰冷的,混泥土的结构墙面,希望是视觉上可穿透的,以及可发光的墙面 2、视野上可穿透和发光的部分,希望达形成空间上表面的质感。 设计师观察并寻找中国建筑的元素,并运用在现代人所居住的空间内。突破传统对墙面的定义,增加视野上可穿透和发光的部分,形成对空间上表面的质感。 |
-
LIGHT WATERFALL
-
TWISTING
-
TREASURED MANSION
-
LUMINOUS WALL
-
ZHONGNAN MANSION
-
SKYNET
-
TANYUE MANSION
-
GLASS STAGE
-
TIMES OCEAN
Designed by sketchbooks.co.kr / sketchbook5 board skin












