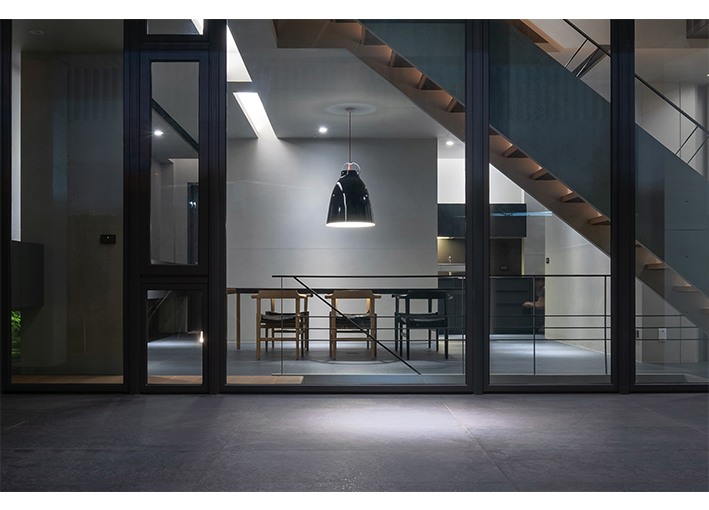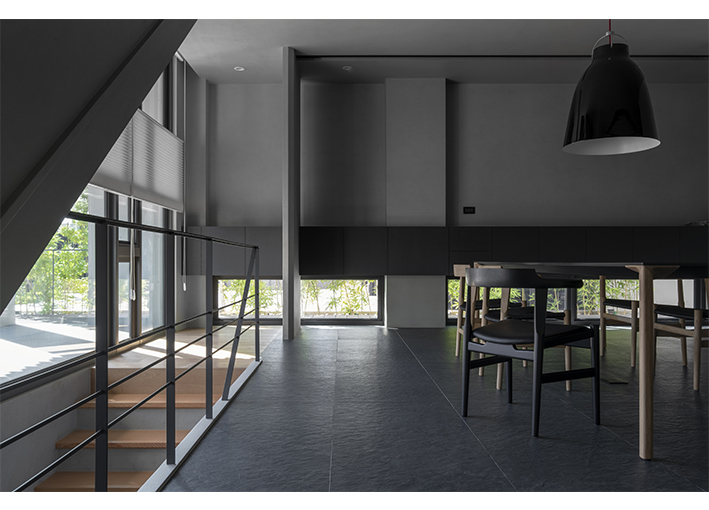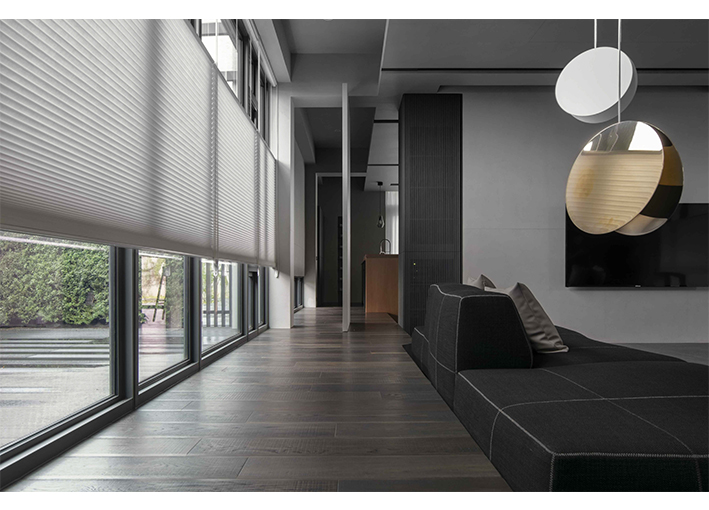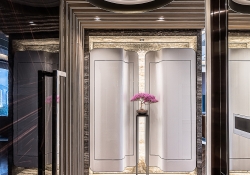No. 1328 Concentration
| Country | Chinese Taipei |
|---|---|
| Year | 2020 |
| Award | WINNER |
| Affiliation | Guei Hou |
| Designer | Wen Liang Hung |
| English | Our design is founded on the idea of minimizing—the less the area of the architecture, the more concentrated the living function—and the maxims of winning by losing using calmness to conquer hastiness. This geometric shaped architecture consisted of an exposed concrete exterior in a lush of greens. By showing construction material as it is helps put the focus on the interaction between space and light as well as user experience. On the other hand, the interior, a monochromatic decor with modern furniture, explores the connection of space, living function and contour. |
| Native | 設計概念:設計從減築概念─「建構建築物時減少佔地面積,聚集生活機能。」,回歸於虛靜底蘊,以虛勝實,以靜致動,達成無不為的生活目的,成就靜觀身心的智慧。 建築,在綠意之內,以清水模為材質的幾何狀外觀,貼近使用者角度,只把材料的本質展現,意圖令人專注於感受建築物的空間和光線,任由當代設計家具及單色系陳設,勾勒出場域、機能及形體。當居住者身處其中,感受空間開揚明亮,軸線配合陽光角度,使室內不斷與環境交融、對話。 家,是不需要偽飾的空間。除減築外,也減形,讓人與家具、人與空間、人與四季、人與環境可以自在對談,且深刻感受風、雨、光、綠意的生動感受,悄然無聲地將生活的期待,寫進環境、構組量體、促成生活。 設計手法: 1.從外到裡,著重材料與空間的延續性,特別選用裡外都可以使用的材料,屏除奢華表現,讓空間成為一體: - SA菊水工法清水模:原本為清水模後製,以修補清水模上的瑕疵,現用為內外牆塗料之用。批完土打底之後,打磨、上色,連續上好幾道,再從深到淺,壓上菱形線條。 - 內外牆桓壁面,呈現34度的灰色,從水泥透出來的紋路、水色,隨光線移轉,光影層次不斷變化。 2.創造空間為裸身的質地,以再加附家具家飾時,能不違和地涵納彼此。 3.大片灰牆分隔出室內格局,開、闔、破、立之處,依照光的維度、風的流動與住者起居行為,而形構出適當的居室比例,空間美學亦在此琢磨而出。 |
-
圓 OriZental 融
-
Hasami House
-
Shades of Clouds
-
Xuhui yinshengtai • ad Jinli
-
HETIANSHIA
-
Metropolitan Magic Cub
-
Showsuite
-
Duckbill Toilet lid
-
PULSE
-
Dreamland
-
Narrative of Stacking
-
All dreamers, hotels
-
LOTUS
-
Colourful Gift in Childhood
-
THE WAY HOME
-
Treasure Hunter
-
SISO
-
Multipurpose Tuk-Tuk
-
Humanities Revival Project
-
Slide
-
Embrace
-
True Colors
-
Guide
-
Tops of Memory
-
Deafender
-
REBOX
-
Chocolate candle
-
SLIDE SHOWER STAND
-
Fly
-
REAL
-
Happy Time With you
-
IMPERTIAL COURT PROJECT
-
Ruhnn Culture Headquarters
-
Heritage Garden 'Yeonhawon'
-
Living Lab
-
Treasure Garden
-
Elevator Hall Operation Panel
-
Aesthetics of Deductive Design
-
Purity
-
No. 1328 Concentration
-
HygeiaGrand
-
Repair of Y Residence
-
PURE CHAIR
-
花火Flare
-
Modern and Nature‘s Dialogue
-
Duckweed Side Table
-
K house
-
rural tourism
-
Fire rescue
-
Hyang-gi
-
EW roaddrain
-
Golden BPM
-
Hangeul Door Lock
-
Umbrella
-
Electrical appliance
-
Water-storage cap Umbrella
-
HIDDENBLOCK
-
LIGHT WATERFALL
-
CTS OCEAN SPRING
-
CJ FRESHWAY VI
Designed by sketchbooks.co.kr / sketchbook5 board skin































































