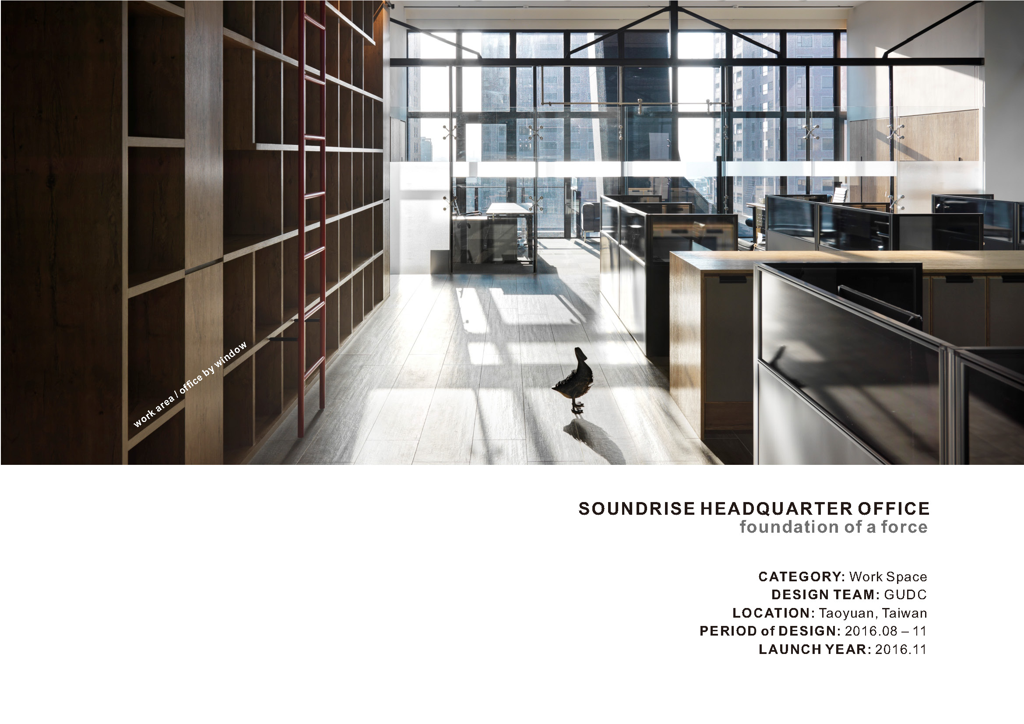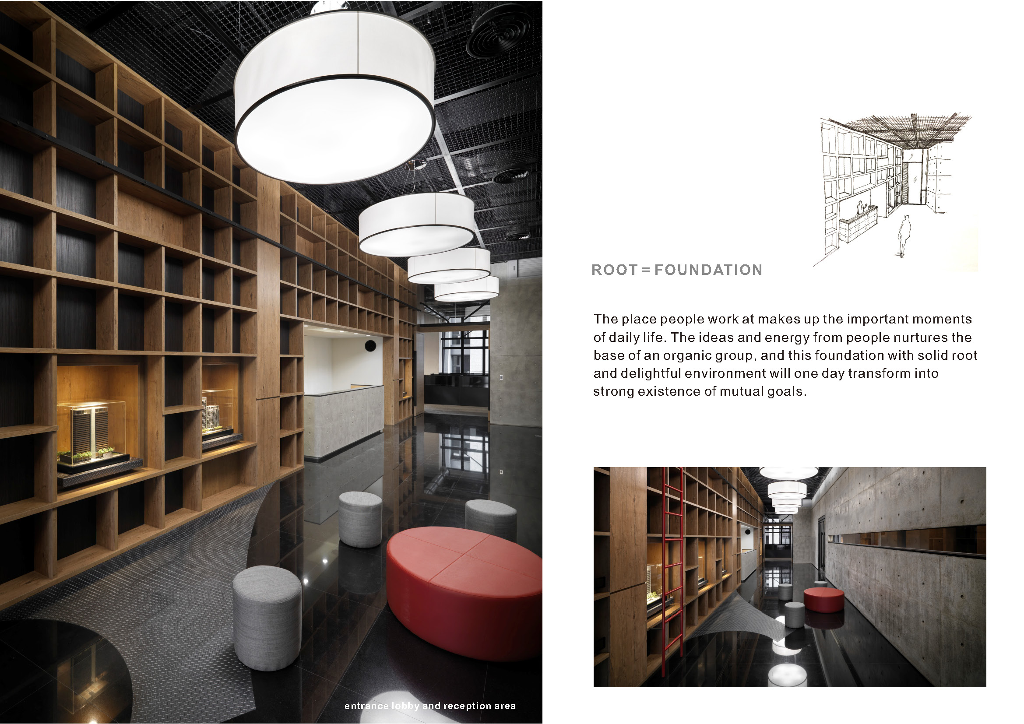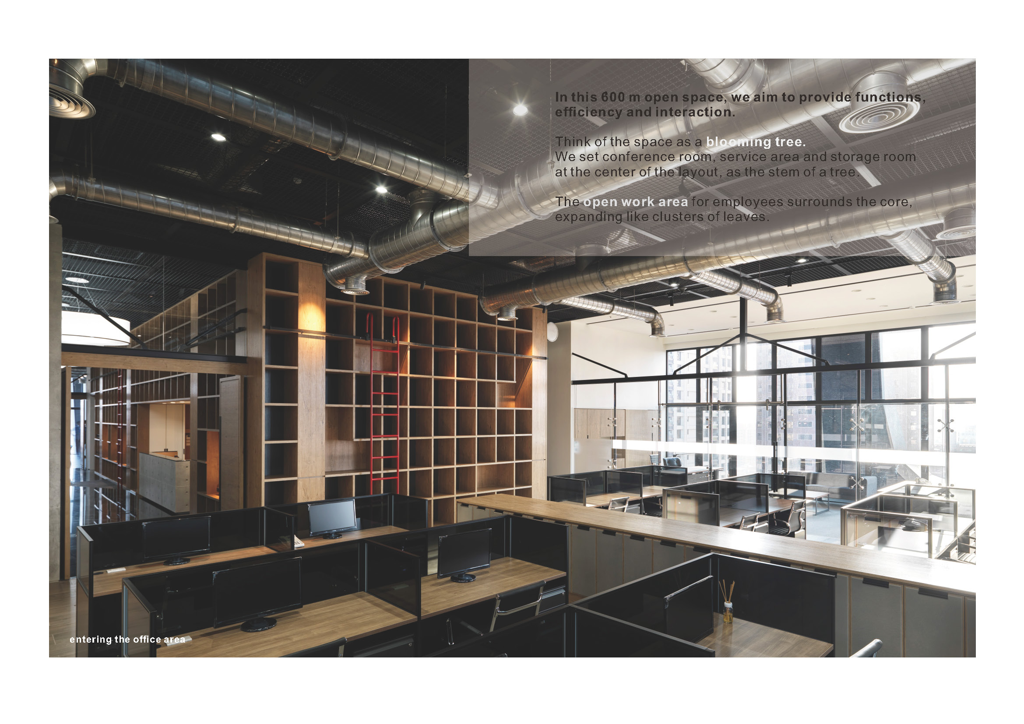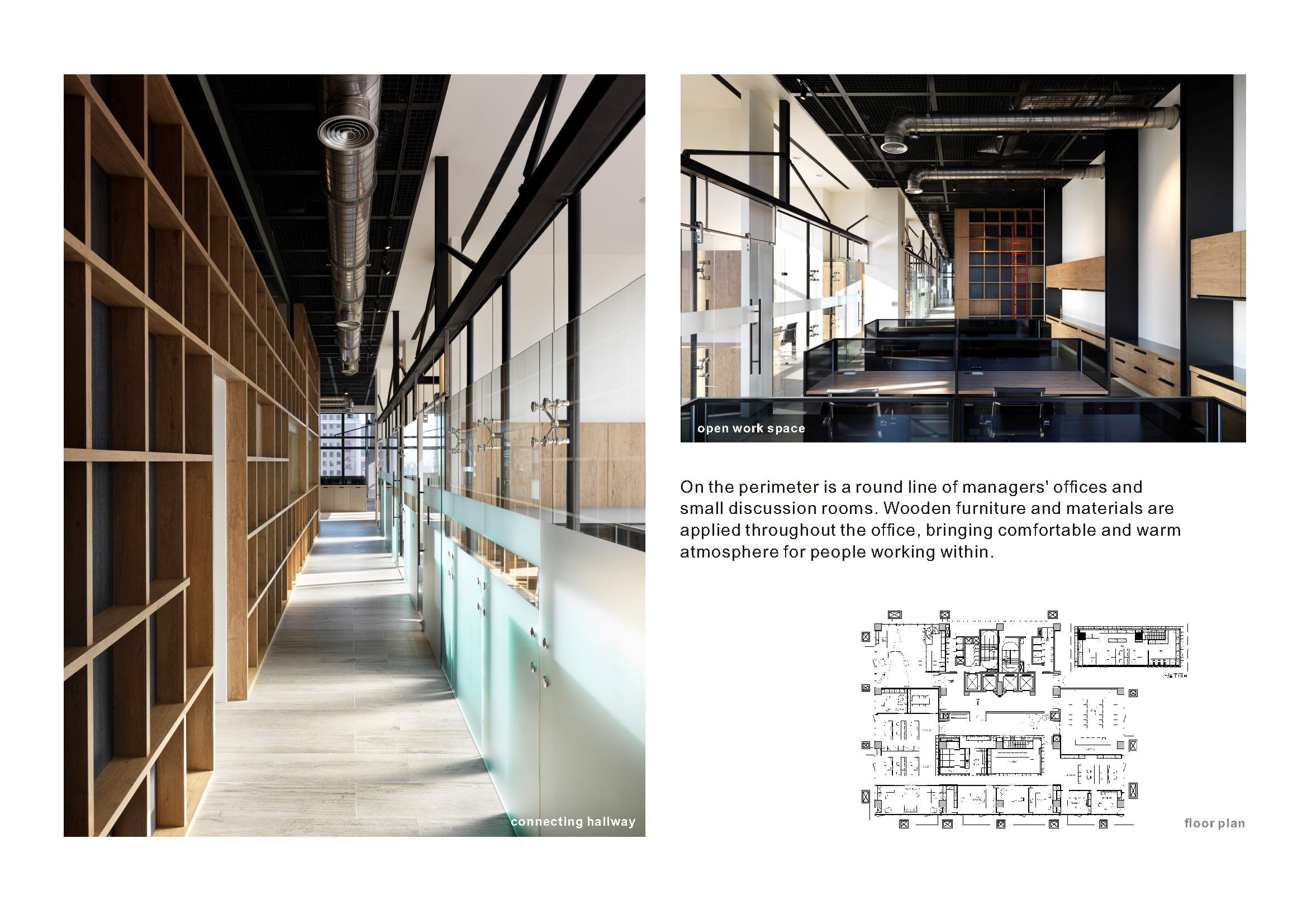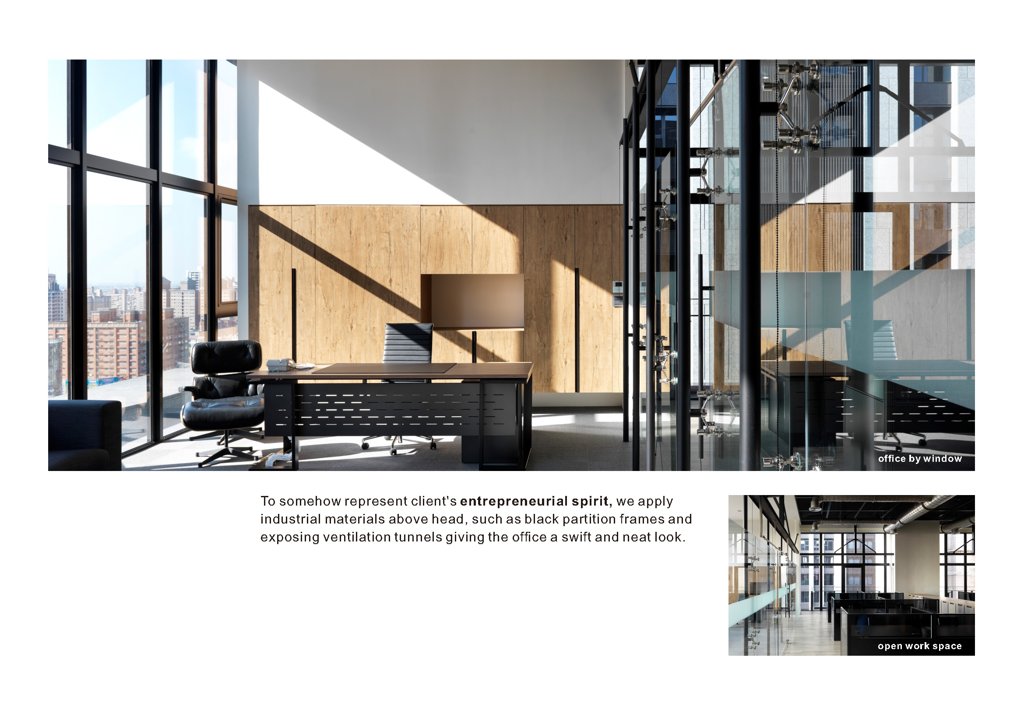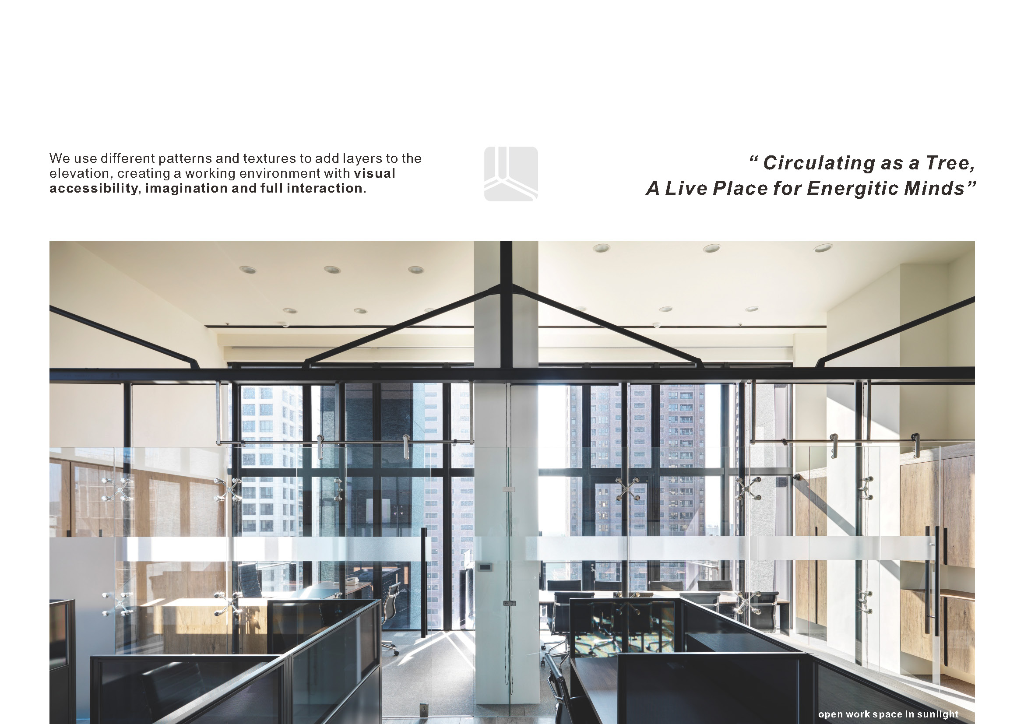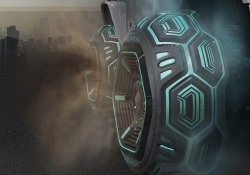Soundrise Headquarter
| Country | CHINESE TAIPEI |
|---|---|
| Year | 2018 |
| Award | Winner |
| Client | Soundrise Construction Co., ltd. |
| Affiliation | none |
| Designer | David Hsiao |
| English | The place people work at makes up the important moments of life. In this 600 m2 open space, we aim to provide functions, efficiency, and interaction. Think of the space as a blooming tree. We set conference room, service area and storage room at the center of the layout, as the stem of a tree. The open work area for employees surrounds the core, expanding like clusters of leaves setting a foundation of force. The oval path within office facilities group discussions as well as individual works. For the partition elevation, we opt for light glass and opened shelves that rise from floor to top, as the roots that interweave the blooming tree. |
| Native | 概念其實源自於所謂”根本”,一個企業成長的根本,根者,深入土壤,沉穩札實的吸收,與日俱進的供給枝幹、綠葉以養份,日漸成熟、茁壯,而後終成能承風、能避雨的大樹。 以此發想,在偌大的四戶連通空間中,取其中心為根,由主事後備、儲備的事務性支援空間構成,包含檔案室、事務專區、大會議室、儲藏室等,而構成的型態就如同大樹的根與幹,大面積的運用實木材質為主要元素,在立面的表現上,不單單作”面”的處理,而是如同樹皮有層有次的形象,虛實相應,在有規則的表面型態下,總有自然產生的不規則,於是乎在看似規律的開架展示中,跳躍性的置入不規則的單元,由地平面直達挑高空間的頂面,從而擬生枝幹的意象。 其二,空間來到枝與葉,圍繞著樹幹的,便是接收養份後叢生而出的各個部門,其中包含各級主管辦公室、員工辦公區、小型會議室,層層分級,但都與中心區域保持相同距離,同樣運用實木材質,尺度縮小,不再挑戰挑高空間,如同細枝由樹幹而生,其間的葉,自然就是生生不息,為公司而盡心的人員們。 如此一來,一株大樹形象隨即成型。 不僅僅於此結束,以如此生息自然的空間概念,多半落於自由曲線型構之表現風格,但因應客戶本身的企業風格,其實應該更加俐落、簡潔且直接,因此刻意導入工業元素,創造出以硬派手法闡述柔軟內裡的衝突結合。 |
-
BREATHRE
-
Tea Ceremony Room - open weave
-
MiCareo Brand Design
-
House in Nakagawa
-
Animal Ringer for Children patient's
-
EASY ANGLE
-
AOE-Sunac Chongqing one central mansion sales office
-
healthy tea & caramel
-
RESCUE BAR
-
REVOLVE
-
Grinding Drain
-
2 in 1 MUG
-
Coffee roaster
-
DC EV Charger
-
Double walled vase with motif of Korean traditional turtle bottle
-
Easy to carry Evolution the Reading glasses
-
Gaudí System
-
GOGO Furniture
-
GreenHive Concept
-
Lumir K : Cooking Oil Powered LED Lamp
-
Malevich Fold
-
Music Bottle
-
N'FERA RU1
-
SemsX Smart Football Shoes
-
Stool ZERO
-
The ½ Smart Storage System
-
Torq
-
Wall-Mounting Workstation Desk
-
A Bleached Office in Taipei
-
ALGAE DOME
-
icicle : reusable eco-friendly drinking straw
-
DOMA-Lobby Stretched
-
Centaline Sales Center
-
Crafted Urban Flat in Taipei
-
Echigo TOKImeki Resort SETSUGEKKA
-
Family Life Reimagined
-
FUKURACIA Marunouchi OAZO
-
Future style
-
Himejima shrine | Sanshuden
-
Le Lien
-
LOTTE WORLD MALL_ FALL PROJECT
-
Mody Road Garden
-
Passageway for compressed time
-
Soundrise Headquarter
-
Vaisseau Mère CarPark
-
該吃漢堡 GUYS BURGER
-
Gyubang Culture and Art - wisdom of life and beauty of use
-
Mind The Gap
-
PHYCOS Consultant Brand Design
-
Sesi (All the time in the world)
-
THE LOVING INSTRUCTION MANUAL
-
Thermos Bauhaus Bottle Pattern Design
-
Women’s Life Brand, AUDREY SUN
-
Zero Zero Recycle Brand Design
-
AirQuality
-
Message from the sky
-
TSUTSUMU card case
-
All in one fire fighting
-
BalloonDock
-
Clipspringer Seating Family
Designed by sketchbooks.co.kr / sketchbook5 board skin

