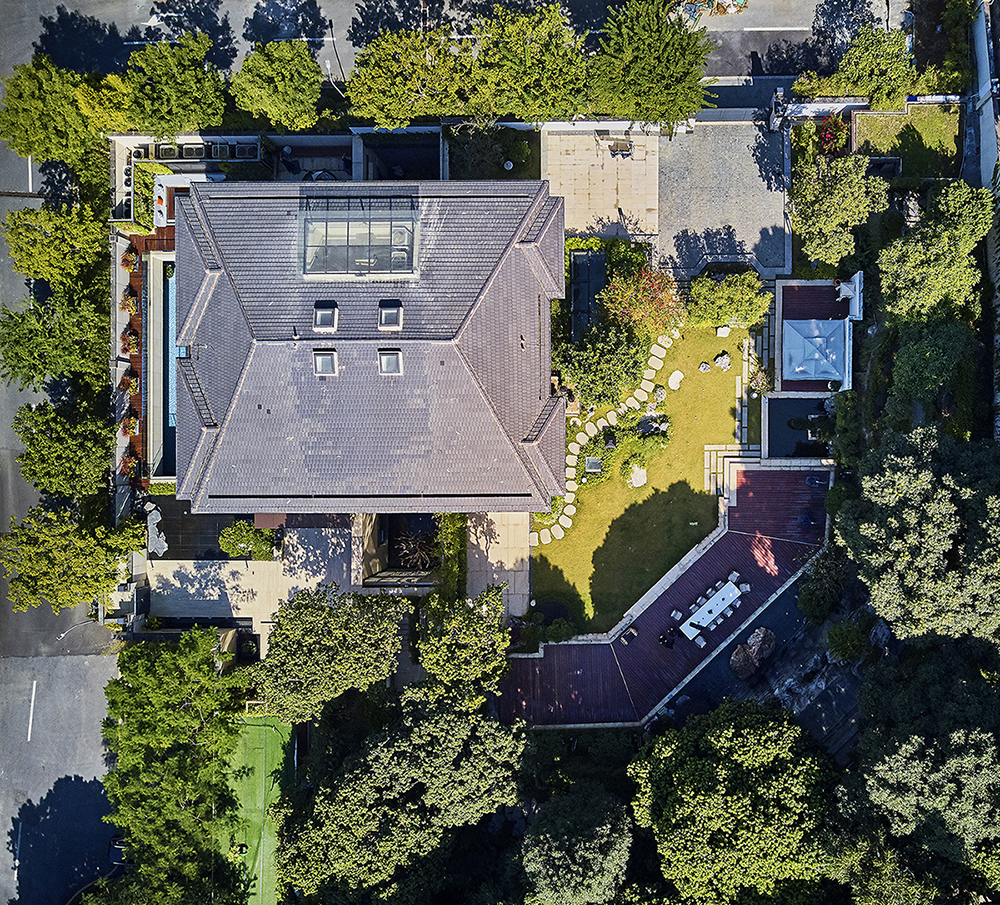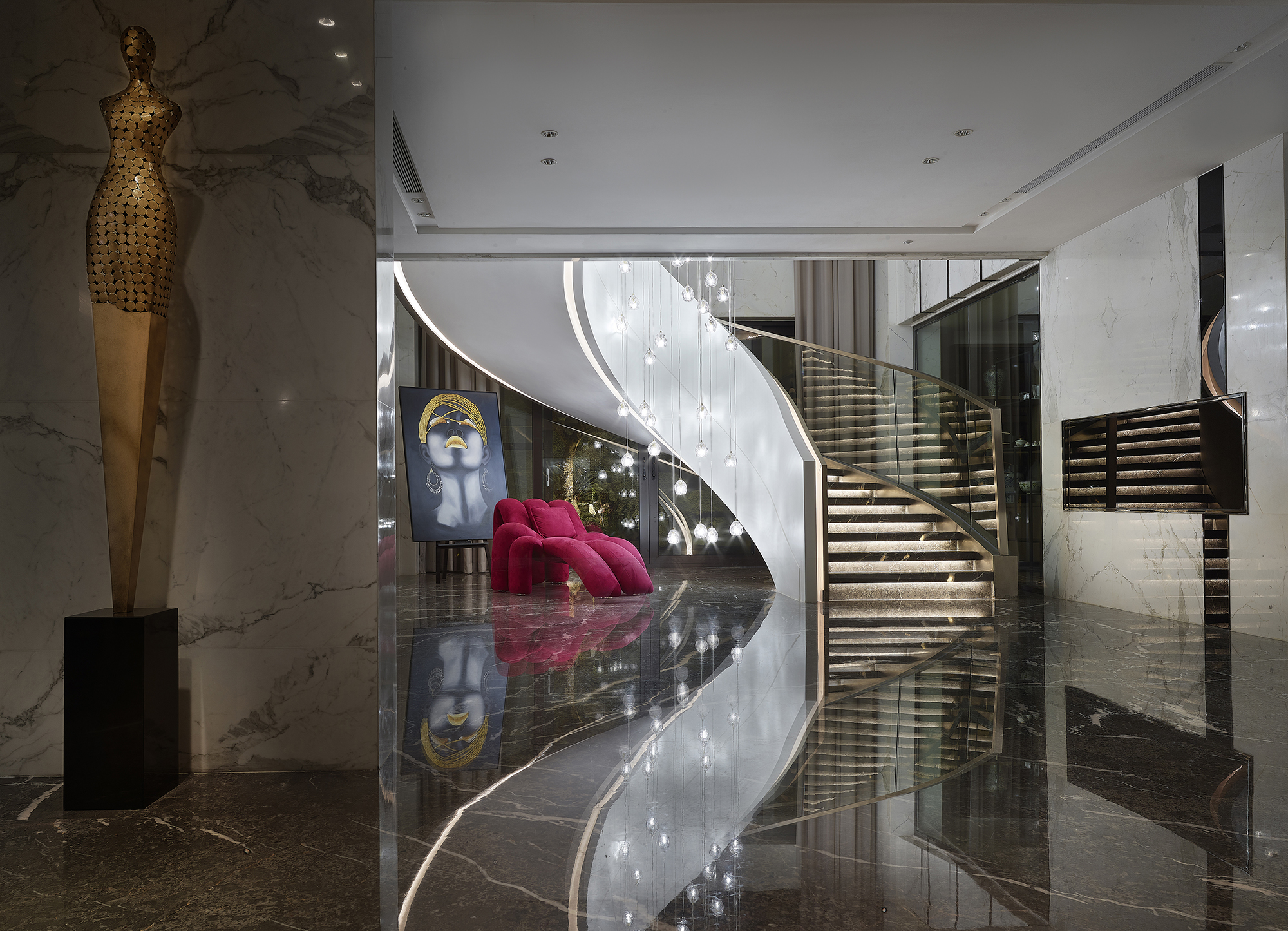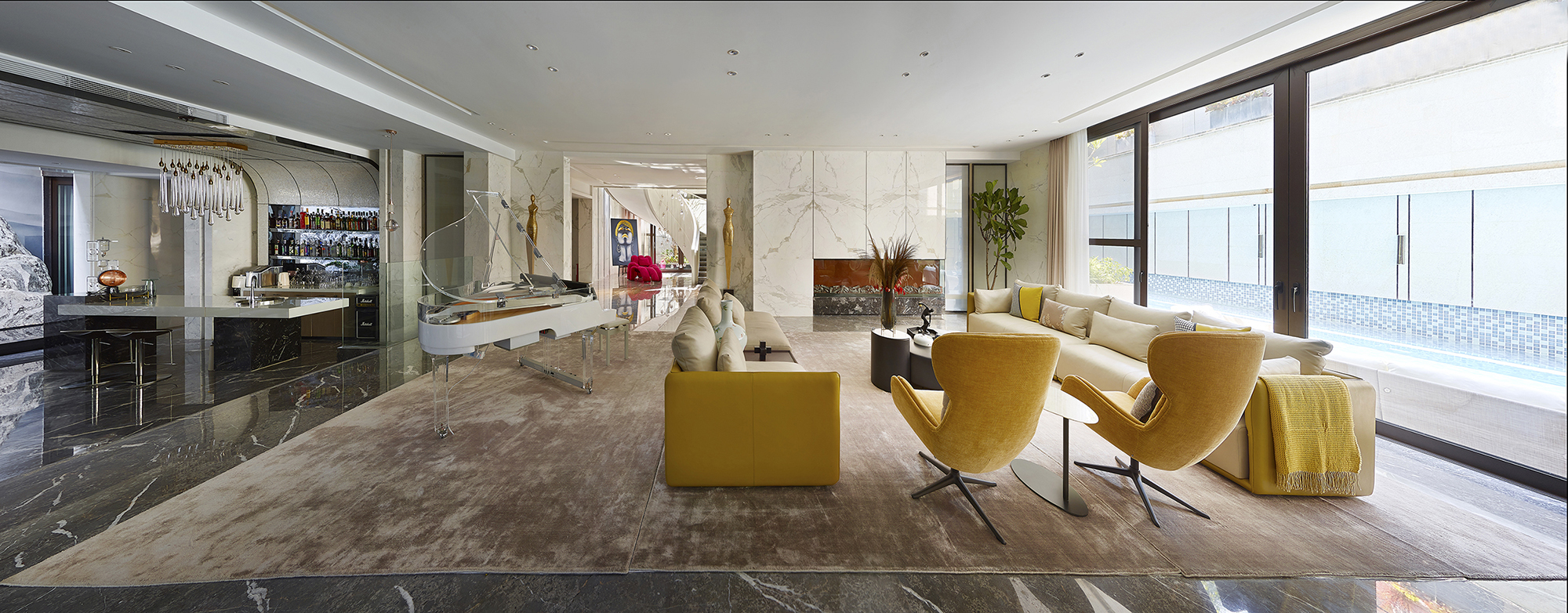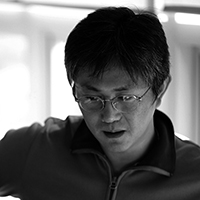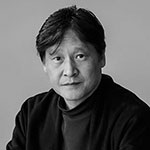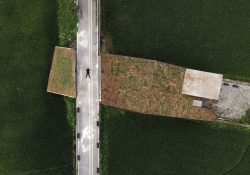-
MOJ Coffee
-
NYGDESIGN Identity Rebrand
-
Hifive
-
CRACK
-
JEISYS MEDICAL DENSITY
-
48 VILLANS
-
TWINKLE MOON
-
Birdhouse Toothpick Box
-
MESH PAN
-
SYNOPEX CRRT Hemodialysis Medical System
-
Treasure of Charms
-
An air of elegance
-
Light and Sense
-
SPLASH
-
JEISYS MEDICAL DLiv
-
UP DOWN GRILL
-
Exclusive Aesthetics
-
Ployground for Preschoolers
-
CRRC History Cultural Street Exhibition Hall
-
CRRC Tianjin Jin Pu City Exhibition Hall
-
Hsing Tian Kong Moral Education Classroom
-
JEISYS MEDICAL LINEARZ
-
KAN
-
Sauce Expert
-
Matsu HandPulled Noodle Brand Design
-
My Boundary
-
60 year memories of WAN CHUAN HSING
-
RENOVATION OF OLD WAREHOUSE ON THE NORTH BUND
-
MODULE collection DEESAWAT x SCG x JJD KMUTT
-
UNION MEDICAL UNIPICO
-
ACE MEDICAL Medical Humidifier AHC Series
-
yokun Olfactory Training System
-
Zhangzhou City Museum
-
ACCOMPANY
-
RUNXUAN TEXTILE OFFICE A CURVILINEAR BUILDING
-
LON CHUANG Elevator Exhibition Hall
-
Garden
-
Artificial Joint Surgical Robot Doctor LCT
-
Fairy Tale Forest
-
The Relaxation in Art
-
Mr. Baldie
-
Biot sample collection robot medical device
-
Taiyuan Longfor Tianju
-
WELCOME Typeface Design
-
HONG AN LI YUAN SALES CENTER
-
LAON PEOPLE 3D dental Scanner True Scan
-
ARC X ART
-
Realm of Eastern Literati
-
ZEXIN LUOYANG YUNYUE TIANZHU
-
Aureole Sky Castle
-
Transformation of Dongmen Wharf Chengdu
-
Erran
-
GENTLE AS A MIRROR TIME CREATION
-
Climate adapted City Color Design Method
-
Noir Waltz
-
Dan Mo
-
CR Life Sciences Park
-
Cube Candle Warmer NOGAPOT
-
LOHAS Flourishment
-
Guangzhou Grand Technology Park Club
Designed by sketchbooks.co.kr / sketchbook5 board skin

