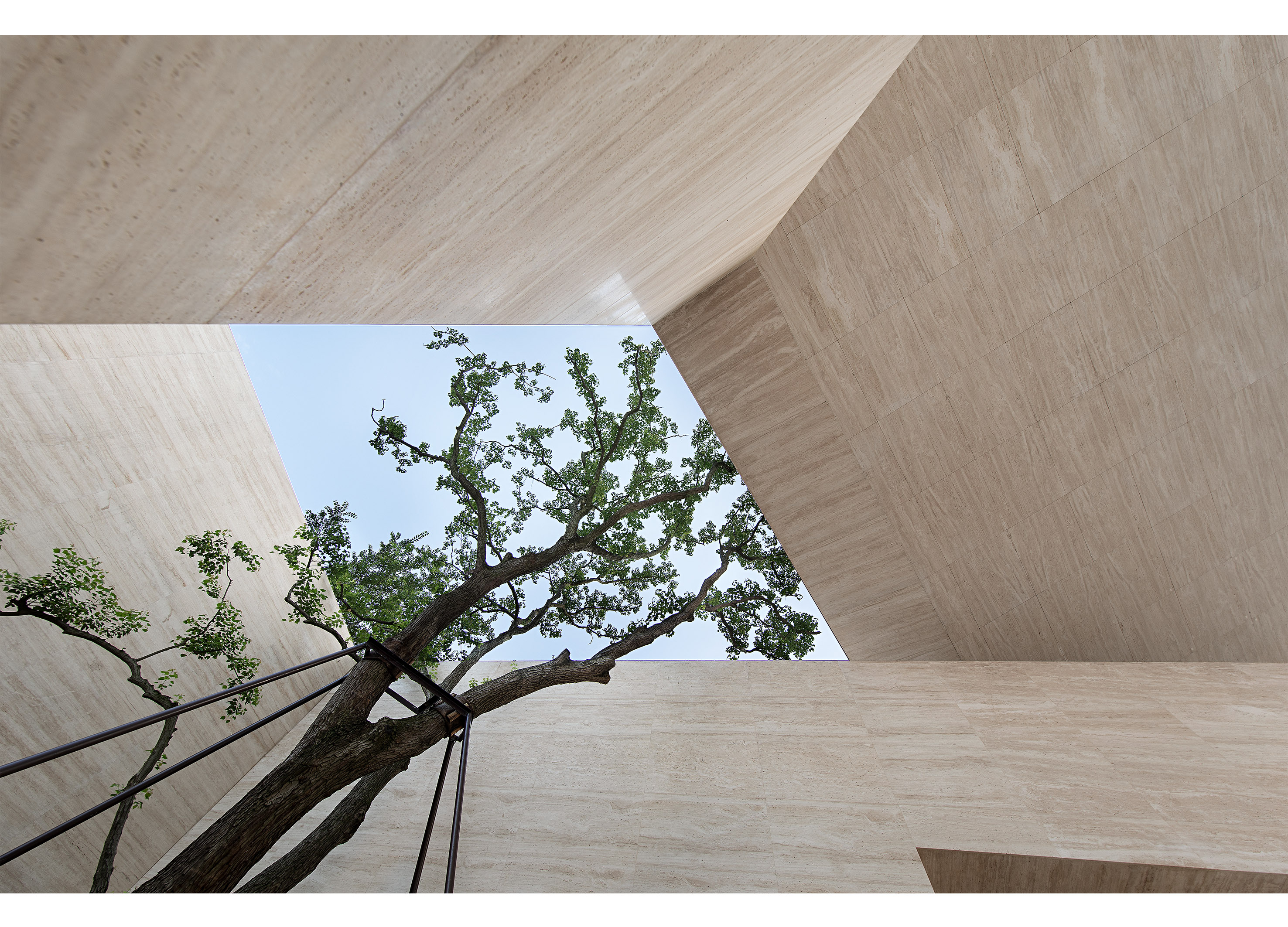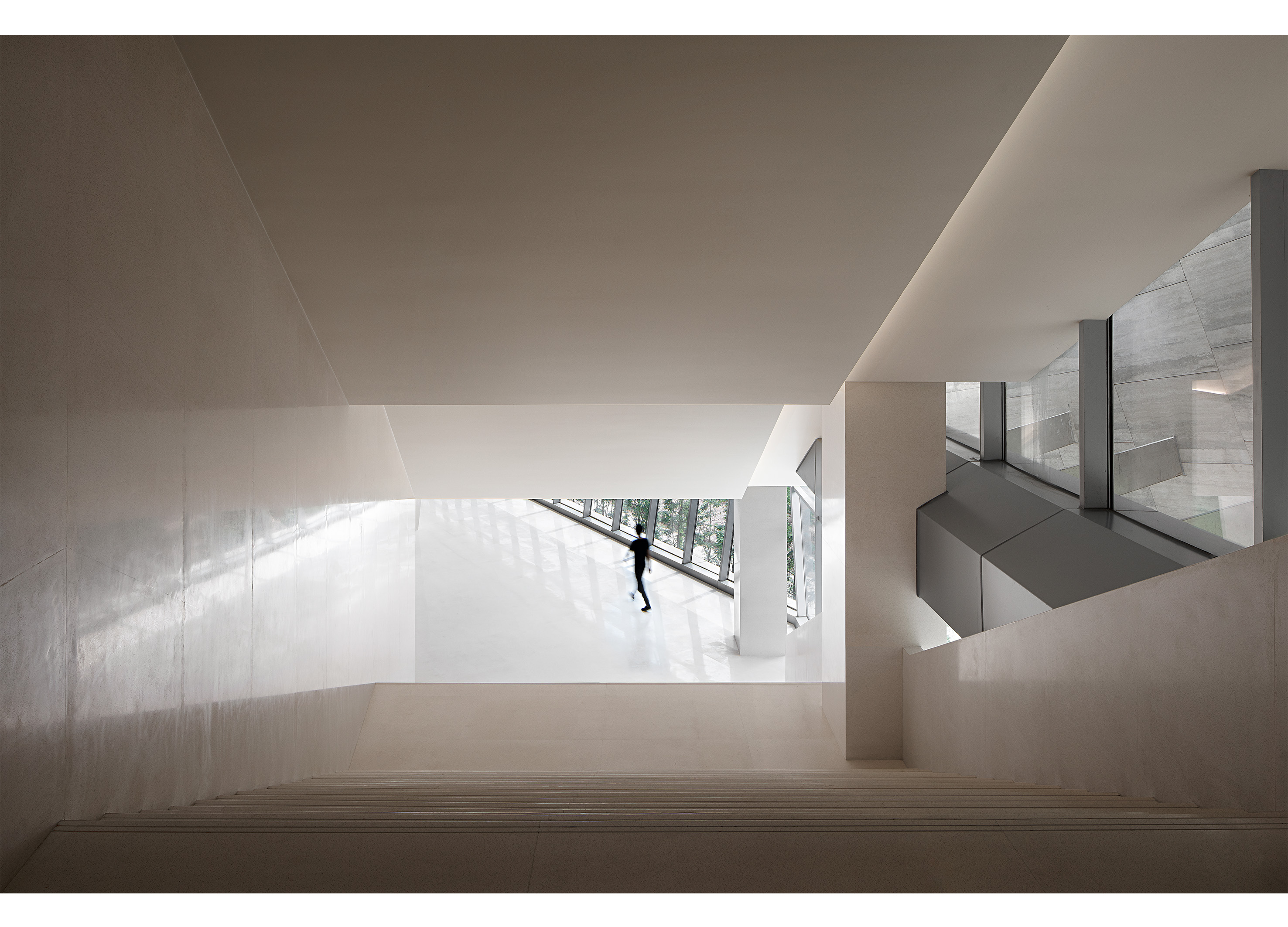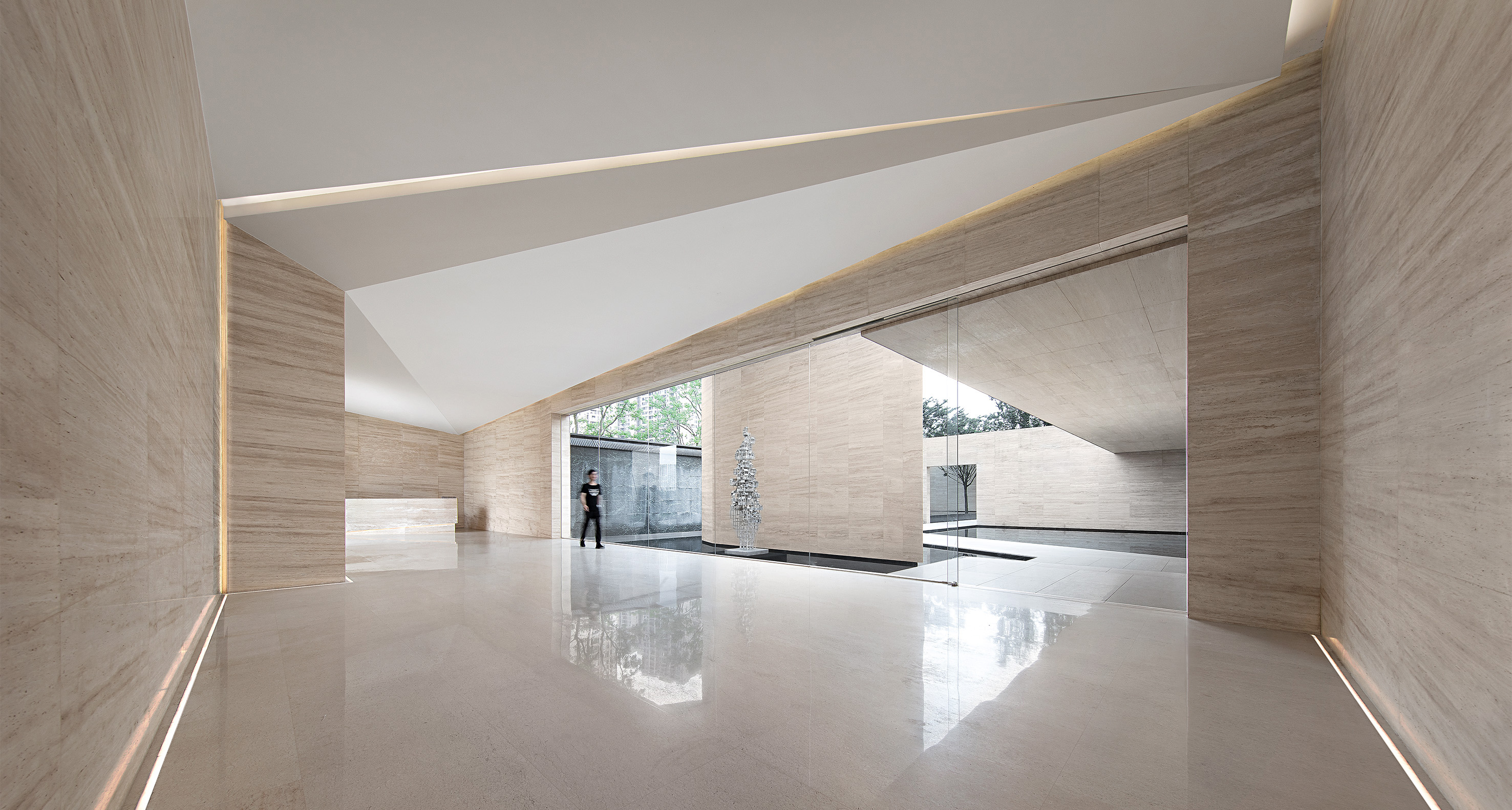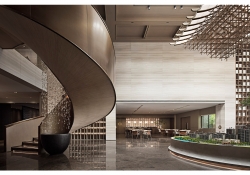| Country | China |
|---|---|
| Year | 2021 |
| Award | WINNER |
| Client | SUNAC Group |
| Affiliation | Matrix Design |
| Designer | Wang Guan, IdmenLiu, Wang Zhaobao |
| English | From the perspective of spatial movement and relationship, we deal with simplicity and openness, and make the space bigger, empty, and open through simple arrangement and combination without compulsory limitation of functional space to achieve the effect of expanding the space boundary. As the main material of the space, warm light-colored marble is actually more like a concept, and it also minimizes the interference to the space state. At the same time, it emphasizes the integrity of the inner wall, such as the option of the space tone and the direction of the stone groove. |
| Native | 从空间动线和关系上,我们做简单性和开放性的处理,把空间做大、做空、做通:通过简单的排布组合、不做功能空间的强制限定,以达到扩充空间边界的效果。温润的浅色大理石作为空间主要材料,其实更像是一种观念,同时也最大程度地降低了对空间状态的干扰。建筑的外立面线条做二次分割经室内解构、疏密的调整,延伸进室内空间,我们在空间的分割点上以“折板"形式做层次细化。直指天空巨大的倒锥口,玻璃让光的神性毫不保留的倾泻到人的面前来。巨型楼梯延伸向半空,坡道的尽头不知通向何处、像循环往复、视线聚焦……空间的走向、行为动线、吊顶天花的走向都有“折面"式的呈现,折面元素以相似但异化的形式多次在室内空间出现,加上“光与影"在不同界面的相互渗透,创造了场所的更多可能性。人行走时视线的随机性,会产生不同的视觉路径,内部空间要素与建筑体的界面有了视觉渗透的关系,空间变得复杂且有趣。部分空间——泳池,建筑体的结构直接做裸露处理,结构的暴露,自然形成了建筑和室内空间关联体系中最强有力的秩序阵列。同时强调内墙的整体性,如空间色调的确定、石材拉槽的走向等。光影对空间的渗透,也更显质感。在某种程度上,是从“空"的表达入手,直观、直接地扩充了空间的边界属性。 |
| Website | www.matrixdesign.cn/home.asp |
| Positive Comments |

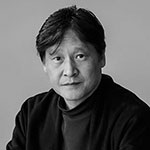
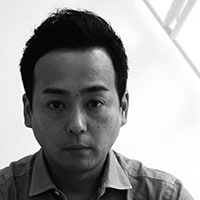
|
-
NEW HOPE JINLIN Mansion Sales Center
-
SUNAC Chongqing One Sino Park
-
CM Cruise Terminal Sales Center
-
Naning CRC Xi Yuan Yue Fu
-
China Horoy IMPERIAL Mansion
Designed by sketchbooks.co.kr / sketchbook5 board skin

