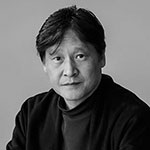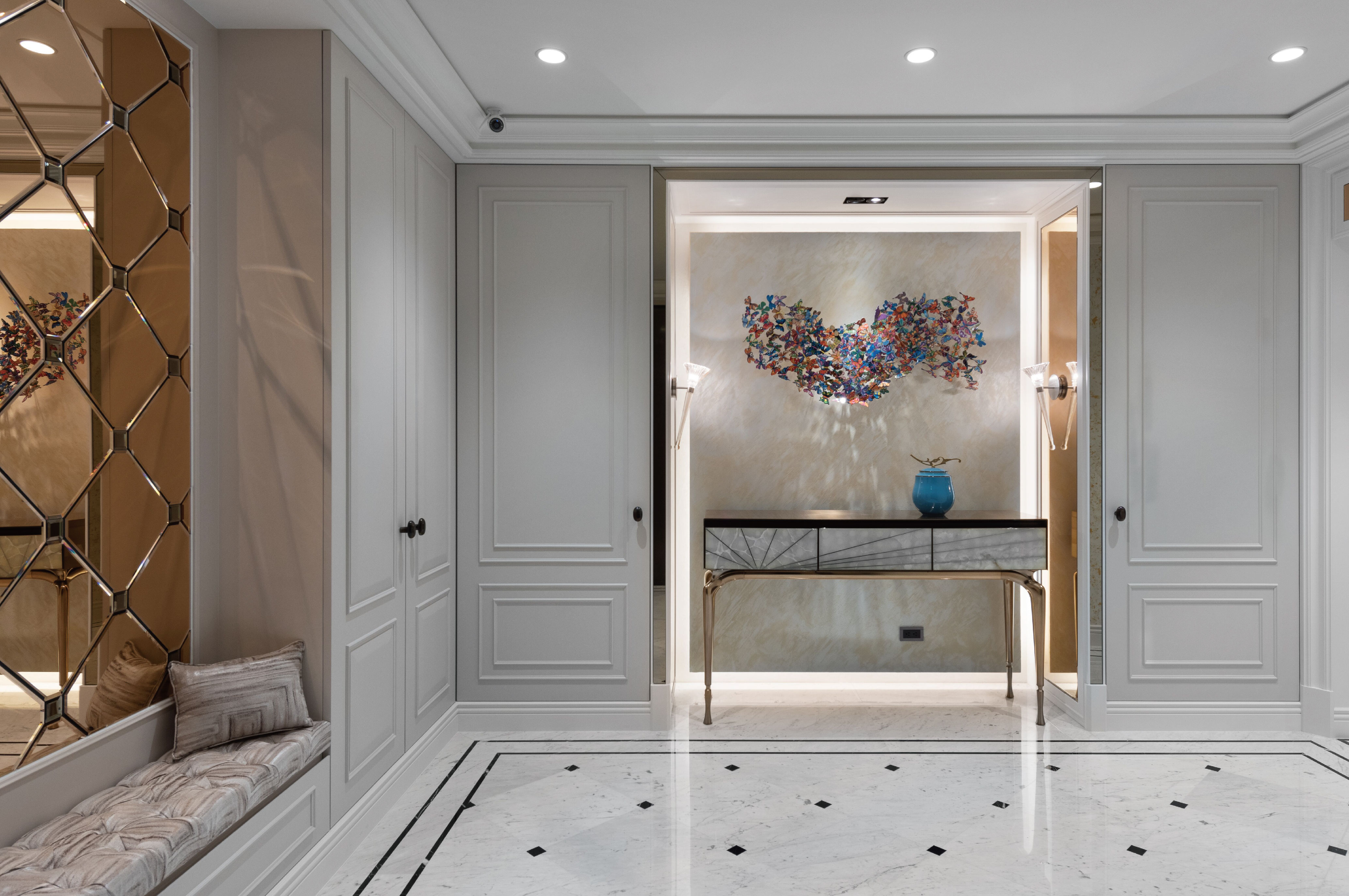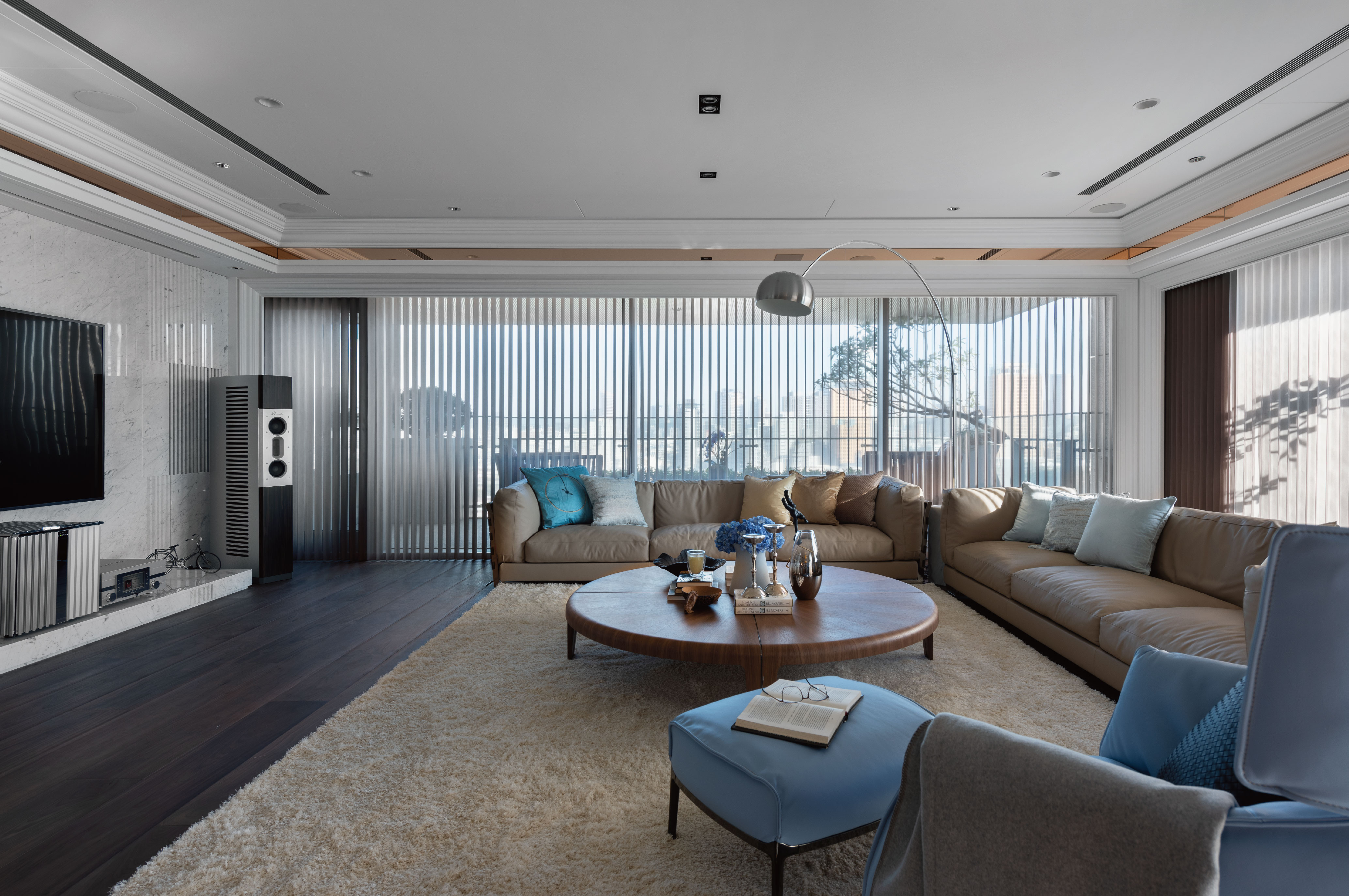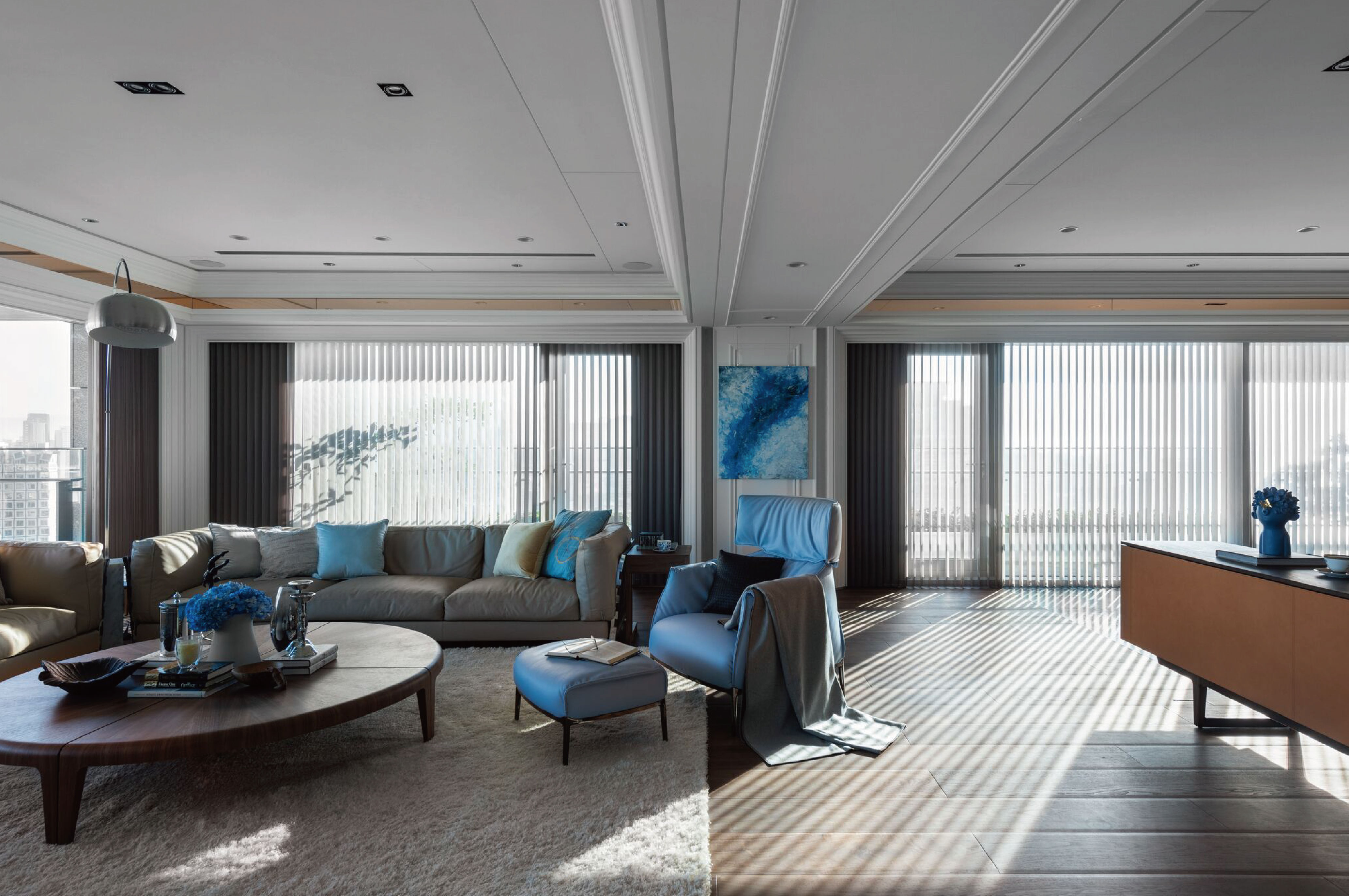Space
Gem Box of Memories
| Country | Chinese Taipei |
|---|---|
| Year | 2021 |
| Award | WINNER |
| Client | Zoom Interior Design Studio |
| Affiliation | Zoom Interior Design Studio |
| Designer | Leo Lin, Wilson Wilson |
| English | From the public areas to private domains, the overall space is based on a pure white color scheme, complemented with low color-tone grey and earth colors, along with minimal materiality and transparency in creating a photo wall of 7 meters long in the dining area to manifesting a visual tension of installation arts of modern minimalism; the overall details are infused with elements of elegant line work and symmetrical aesthetics in accentuating the quality of furniture and arts collection. |
| Native | 設計面積為317平方米,位於新建大樓中的第16層樓。 在原本都是玻璃帷幕的陽台改以綠景植栽環繞,並於室內配置直式格柵百葉窗控制光線、調節室溫,為建築體引入自然與生命力,將既有的採光與景觀優勢發揮至最大,兼具節能環保的設計目標。 為呈現剛柔並濟的空間特質,建材以具有自然紋理的大理石與木質為主,適當綴點鏡面、鍍鈦金屬板及鐵件材質,圍塑素雅大器中亦蘊含細緻工藝的質感。 從公共廳區到私領域,整體空間採純淨的白色為主軸,佐以低彩度的灰黑及大地色系,利用簡約的材質搭接與穿透、留白的手法勾勒,讓長達七米、滿佈生活照的餐廳立面展現裝置藝術般的視覺張力,卻不顯突兀,詮釋現代簡練風格;整體細節則帶入優雅線條元素及和諧對稱美學,烘托家具與藝術藏品的質感,融入古典精神。 為呼應視聽設備的機翼造型與建築體簡潔的線條外觀,電視主牆的表現簡約而大器,兩側特以交錯格柵作為襯飾,當戶外景致和室內走動的人影倒映於石材上,即能呈現豐富的光影變化。 |
| Website | www.zoomdesign.com.tw |
| Positive Comments |


|
-
Oasis Opulence
-
Leyeshan Township Rural Cultural Center
-
Family Fun Oasis
-
Dark Oak Apartment
-
Simple clean and transparent
-
The Transition of Elegance
-
The Art of Living
-
Tansu Tranquility
-
Coffeehouse
-
A Symbiotic Second Home
-
Vive la vie
-
Rewind
-
ZENIQUE
-
Harlemroot center
-
Meet Jiangnan
-
Xingshufu Banouet
-
Shanghai Hongming Office Showroom Design
Designed by sketchbooks.co.kr / sketchbook5 board skin


























