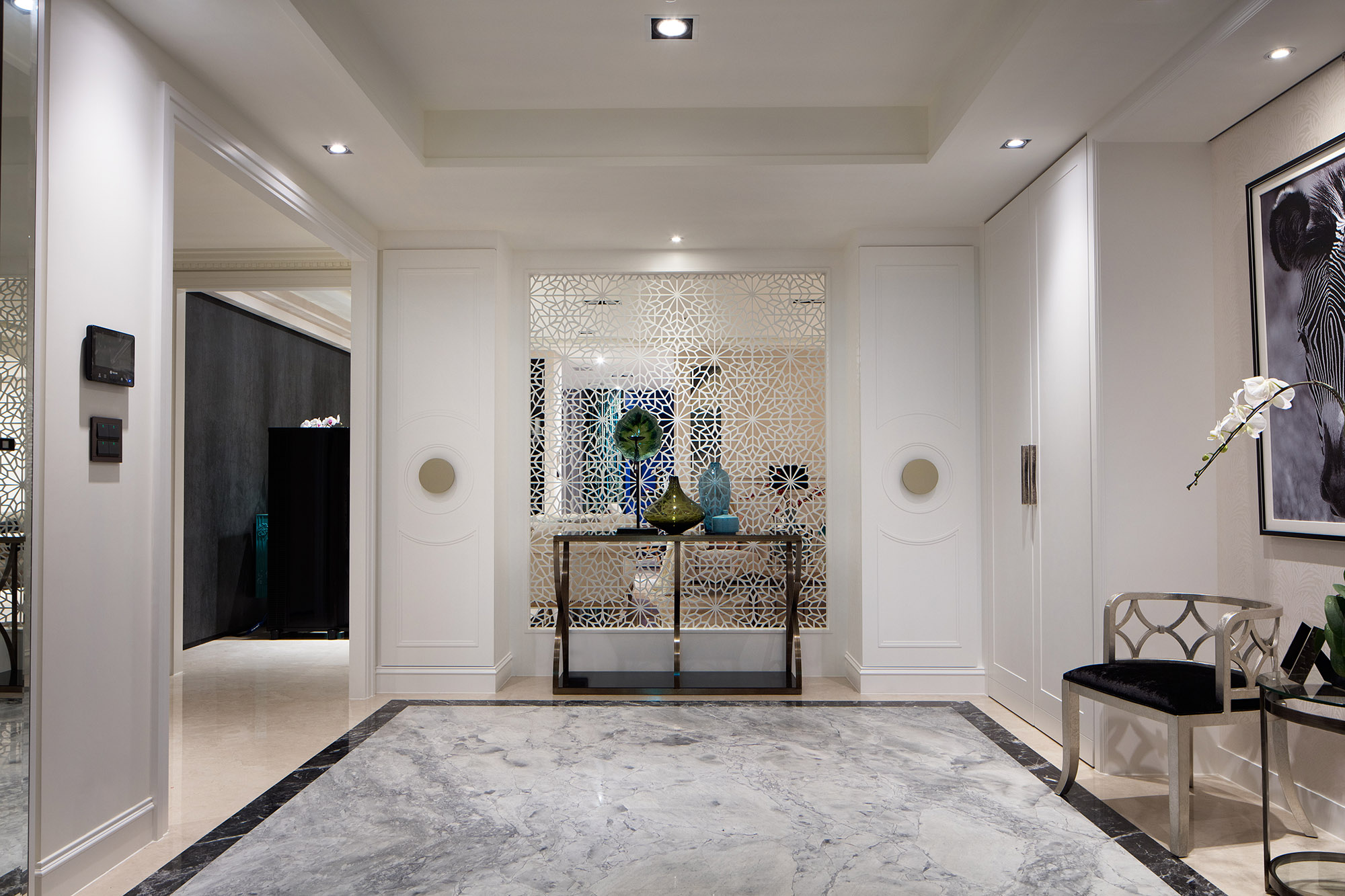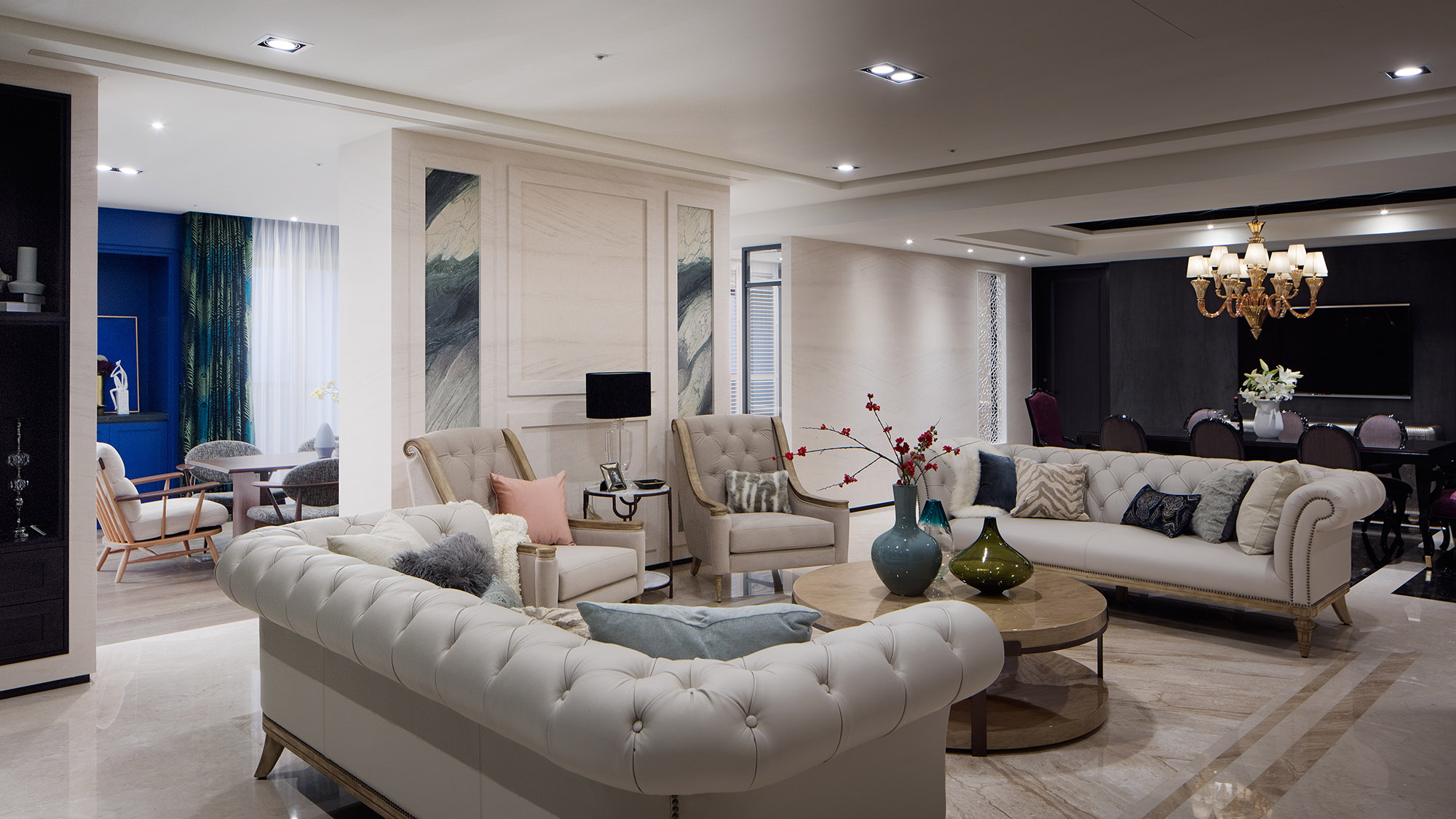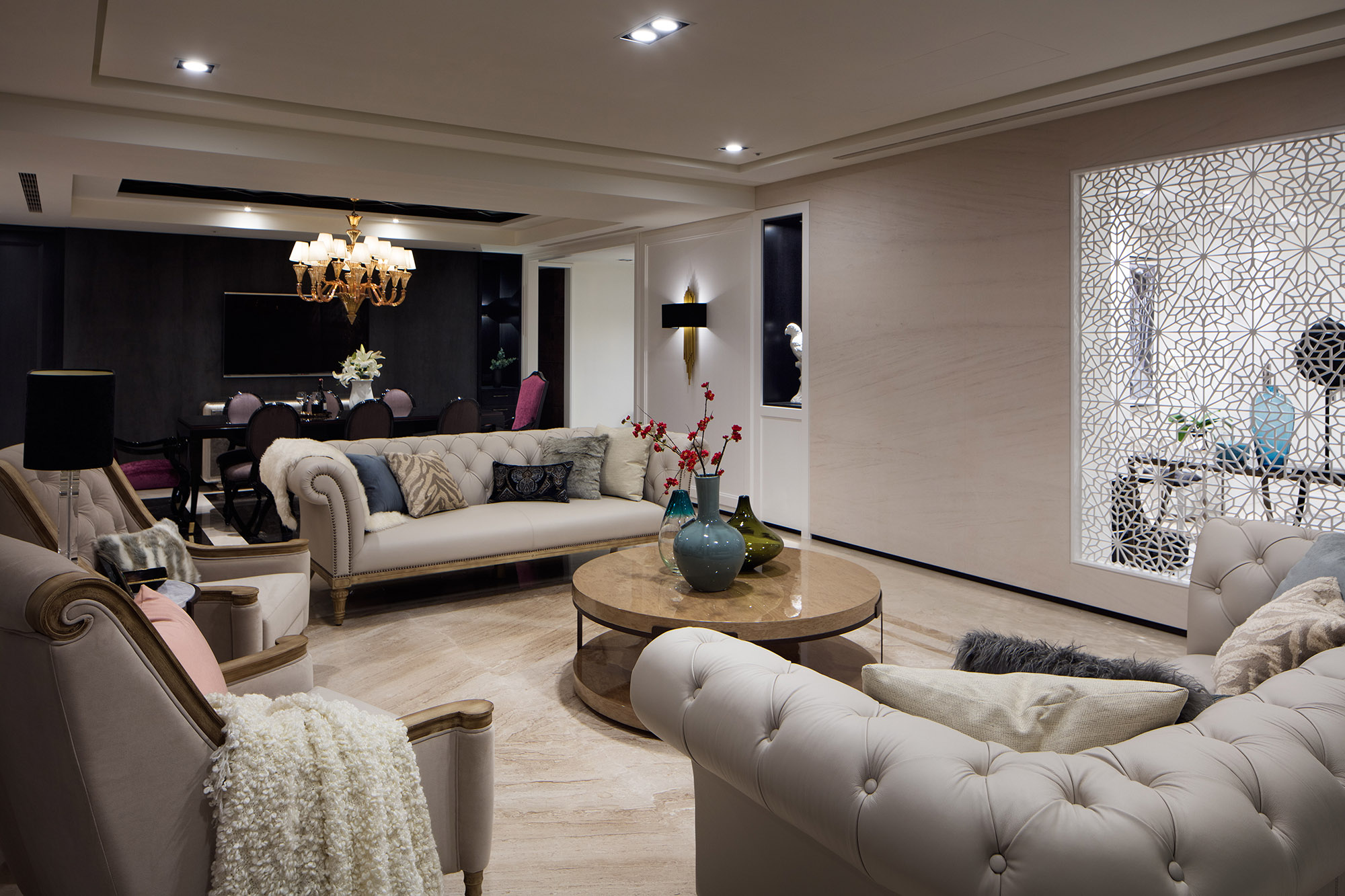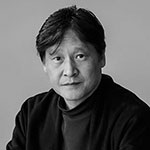Space
Peacock
-
Oasis Opulence
-
Leyeshan Township Rural Cultural Center
-
Family Fun Oasis
-
Dark Oak Apartment
-
Simple clean and transparent
-
The Transition of Elegance
-
The Art of Living
-
Tansu Tranquility
-
Coffeehouse
-
A Symbiotic Second Home
-
Vive la vie
-
Rewind
-
ZENIQUE
-
Harlemroot center
-
Meet Jiangnan
-
Xingshufu Banouet
-
Shanghai Hongming Office Showroom Design
Designed by sketchbooks.co.kr / sketchbook5 board skin




























