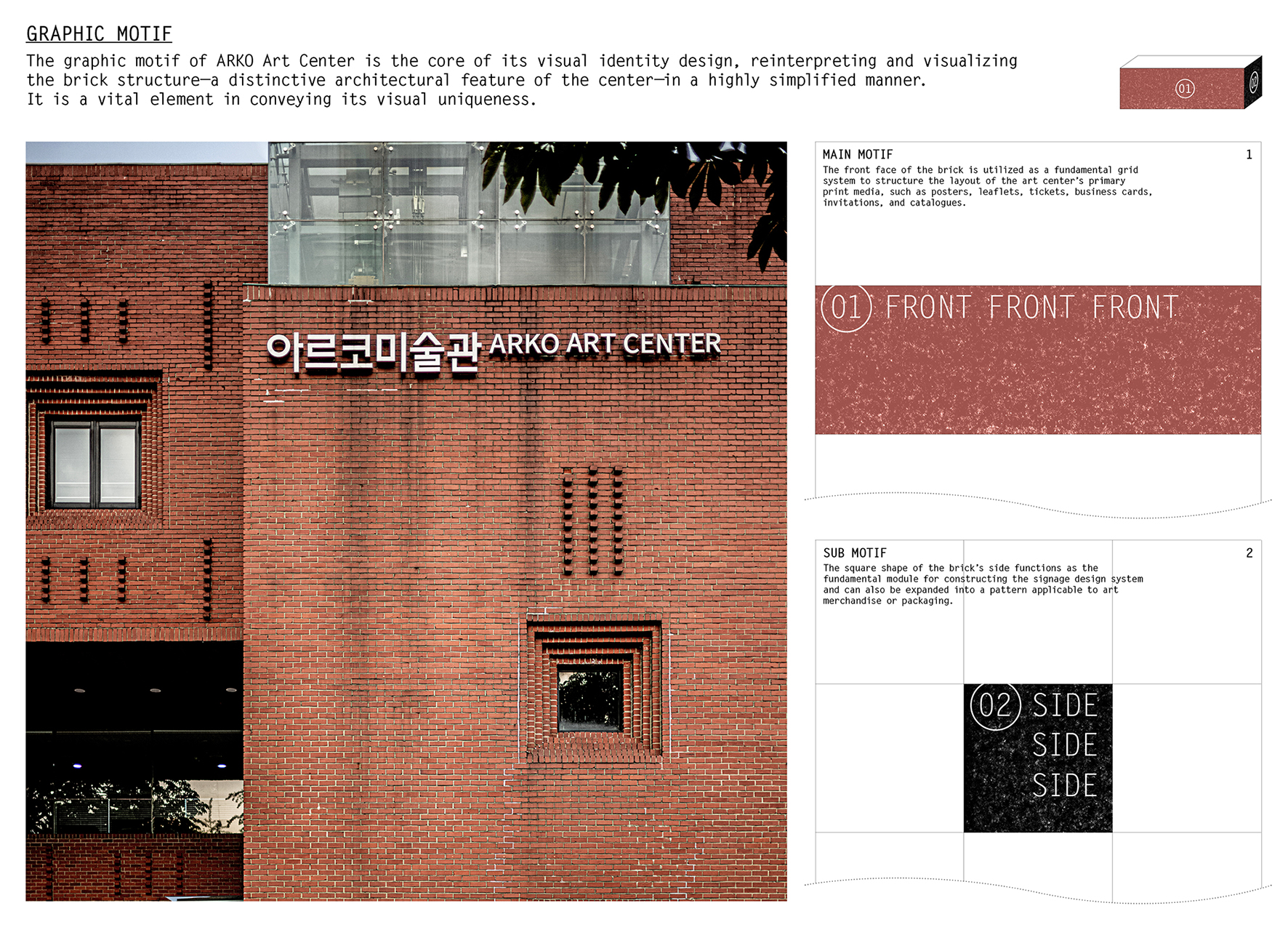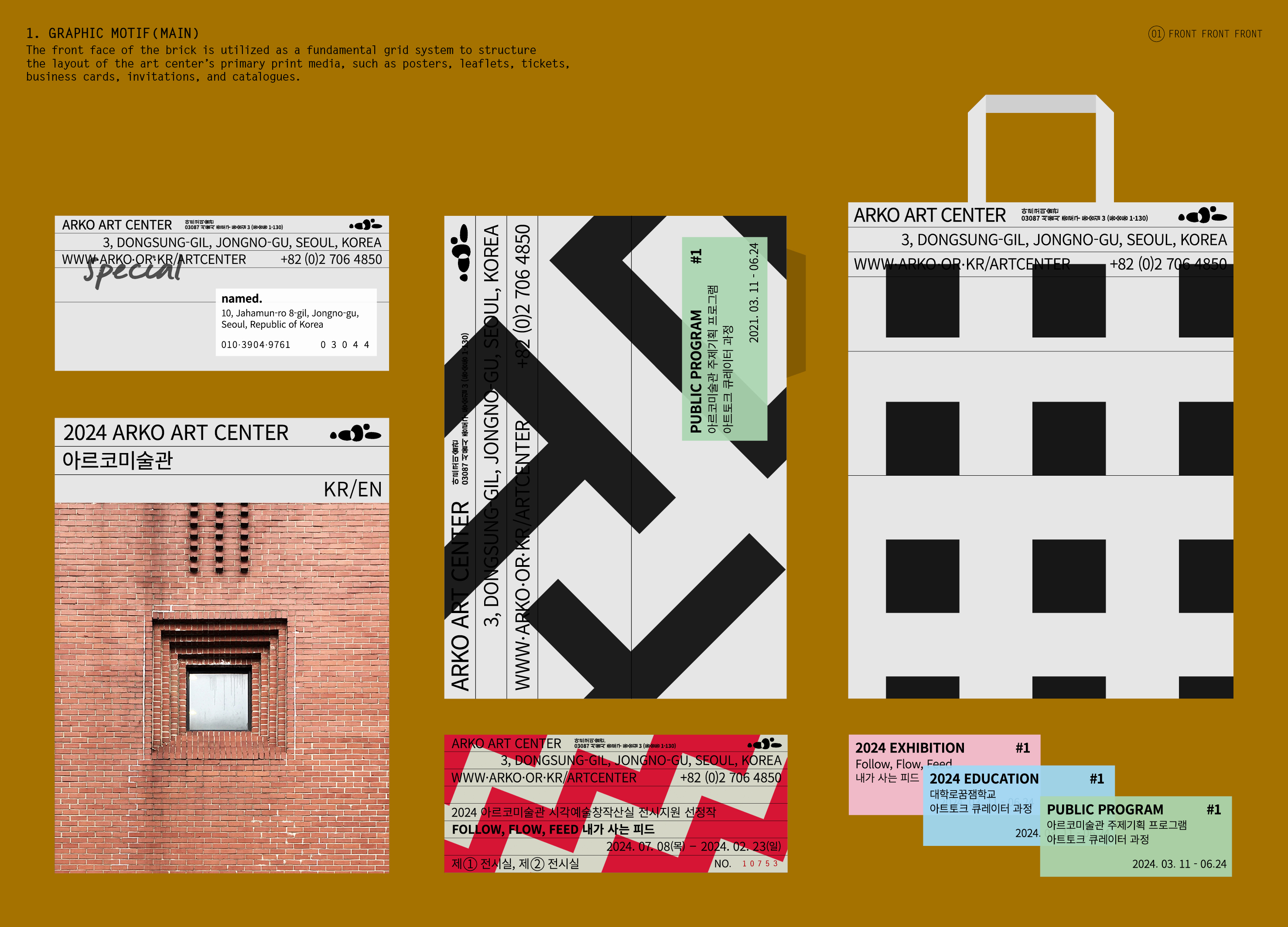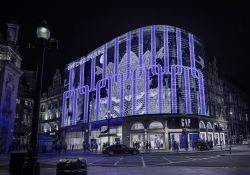Arko Art Center
| Country | Korea |
|---|---|
| Year | 2025 |
| Award | WINNER |
| Client | Arts Council Korea |
| Affiliation | Arko Art Center |
| Designer | Youngno Youn, Heejung Choi, Sojin Park, Taehyung Kim |
| English | A Four-Year Journey of Meaning and Sustainability The Texture of Architecture and the Interpretation of Space - The Arko Arts Center, a historic brick structure designed by Kim Swoo-geun, exudes bold, rugged, and multidimensional charm. Our work transcended visual representation, reinterpreting its essence through branding and storytelling. Adopting an organic approach, we captured the space's layered depth and texture. By aligning composition and framing with visitors' perspectives, we created visuals that embody architectural details and tactile impressions, going beyond simple imagery. |
| Native | 4년의 여정: 의미와 지속 가능성 건축의 질감과 공간의 해석 - 김수근 건축가가 설계한 역사적이자 상징적인 벽돌 구조물, 아르코미술관은 대담하고 거칠면서도 다차원적인 매력을 지니고 있습니다. 우리는 이러한 공간적 특성을 단순히 시각적으로 표현하는 것을 넘어, 브랜딩을 통해 만들어지는 시각적 서사를 통해 그 본질을 재해석하고 포착하는 데 초점을 맞췄습니다. 공간의 층위 깊이와 질감을 충실히 전달할 수 있는 접근 방식을 추구했습니다. 방문객의 시각과 공간 경험에 맞춰 구도와 프레이밍을 조정함으로써 단순한 이미지 표현을 넘어, 건축적 디테일과 촉각적 인상을 담아낸 시각적 결과물을 창조했습니다. 그리고 종이 질감, 인쇄 기법, 제본 방식의 선택은 아르코미술관이 추구하는 공공 예술 아카이빙 철학을 담아내는 중요한 도구가 되었습니다. 20세기 중반의 파일링 시스템에서 영감을 받아, 이러한 아카이빙 요소들을 현대적 시각 언어로 재해석하여 과거와 현재를 잇는 동시에 공간의 지속적인 중요성을 강조했습니다. 종이의 촉각적 특성은 물리적인 연결을 제공하며, 인쇄와 마감 과정에서 색감과 질감에 대한 세심한 주의는 공간의 시각적 정체성을 더욱 부각시켰습니다. 이 과정은 아르코미술관의 정신과 역할을 구체적인 형태로 변환하기 위한 의도적인 노력을 반영합니다. |
| Website | www.named-labs.com/work/detail/all/arkoartcenter |
| Positive Comments |
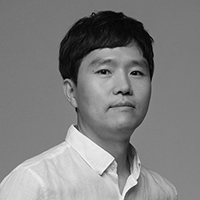
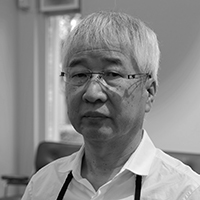

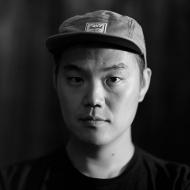
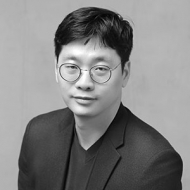
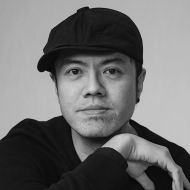
|
| Judging Comments | This design has been praised for its thoughtful integration of history and modern storytelling. The Arko Arts Center’s bold and rugged character is expertly captured, transcending traditional visual representation. By focusing on texture and layered depth, the work effectively reinterprets the building’s essence. This organic approach aligns with visitors' perspectives, allowing them to connect with the architecture on a deeper, more tactile level. |
-
Villa A
-
Lightingribbon Penthouse
-
Deloitte University Asia Pacific China
-
Ossuary Hall Prabha
-
Honshitsu
-
Horng Shan House
-
Turning point
-
Aida Sekkei Precut Division Ibaraki Factory
-
Xuan Paper Courtyard
-
Yeoui Roll Park
-
Cafe N Plus An Ambiguous Boundary
-
The Dawn
-
THE H All Life care House
-
Rift House
-
Royal One
-
Kyoei Steel Yamaguchi New Office Building
-
SWEETFULL
-
Healthy Pleasure Park
-
Big Net Playgroud
-
KZ PARKING LOT Signage
-
BACK OF GYEONGBOKGUNG
-
VIBE TWLV NEW YORK
-
Villa KB
-
The Periodic Table
-
Garden Group Headquarters
-
TRIANGLE HOUSE
-
HIPPO PINK GUANG XI RICE NOODLE RESTAURANT
-
YOSHI BAKERY
-
Anji Peach Blossom Spring
-
EFETE WIDE PILOTI DESIGN
-
CLUB EFETE GATE DESIGN
-
Shenyang Shengjing Longcheng Renovation
-
SKY MISSION series YOKOHAMA TSUZUKI HOUSE
-
SKY MISSION series YOKOHAMA AOBA HOUSE
-
Wave Whisper
-
PowerChina City of Inspiration Sales Center
-
Taiwan Ajinomoto Office
-
SQUARE GARDEN
-
Residence Q
-
LONGFOR XIAN GLORY OF GALAXY EXHIBITIONCENTER
-
Hillstate e Pyeonhansesang Munjeong Gateway
-
The Heart Warming Glow
-
Clarity Satisfaction
-
Tranquility of Provence
-
AI Blockiverse
-
A Home that Embodies a Family Dreams
-
RAEMIAN Sunken Moss Garden
-
Mormro
-
Let journeythrough Asia
-
Shang Li Jing Restaurant
-
BIZEN Hotel SUE
-
Reflections on Abandoned Houses
Designed by sketchbooks.co.kr / sketchbook5 board skin


