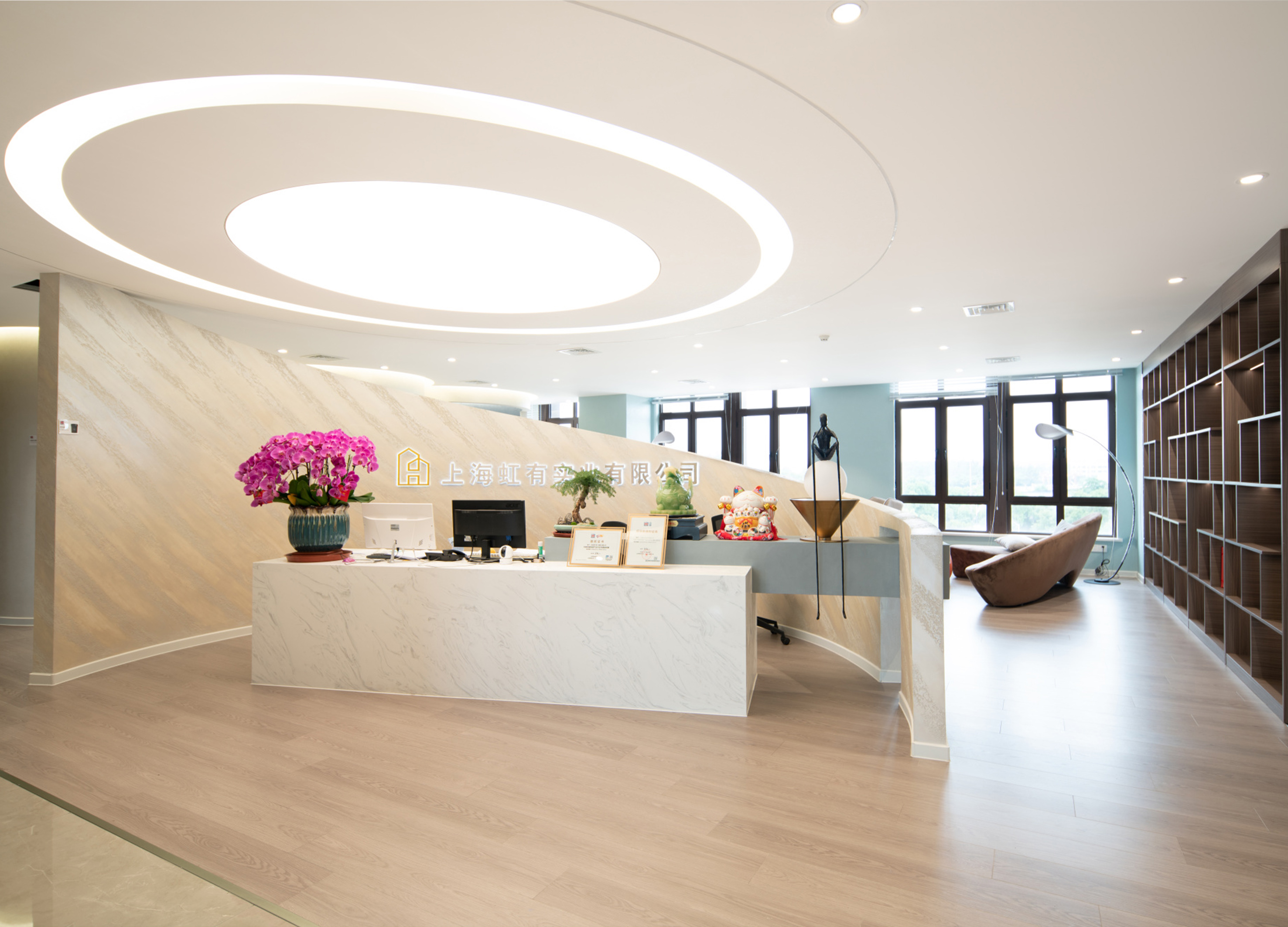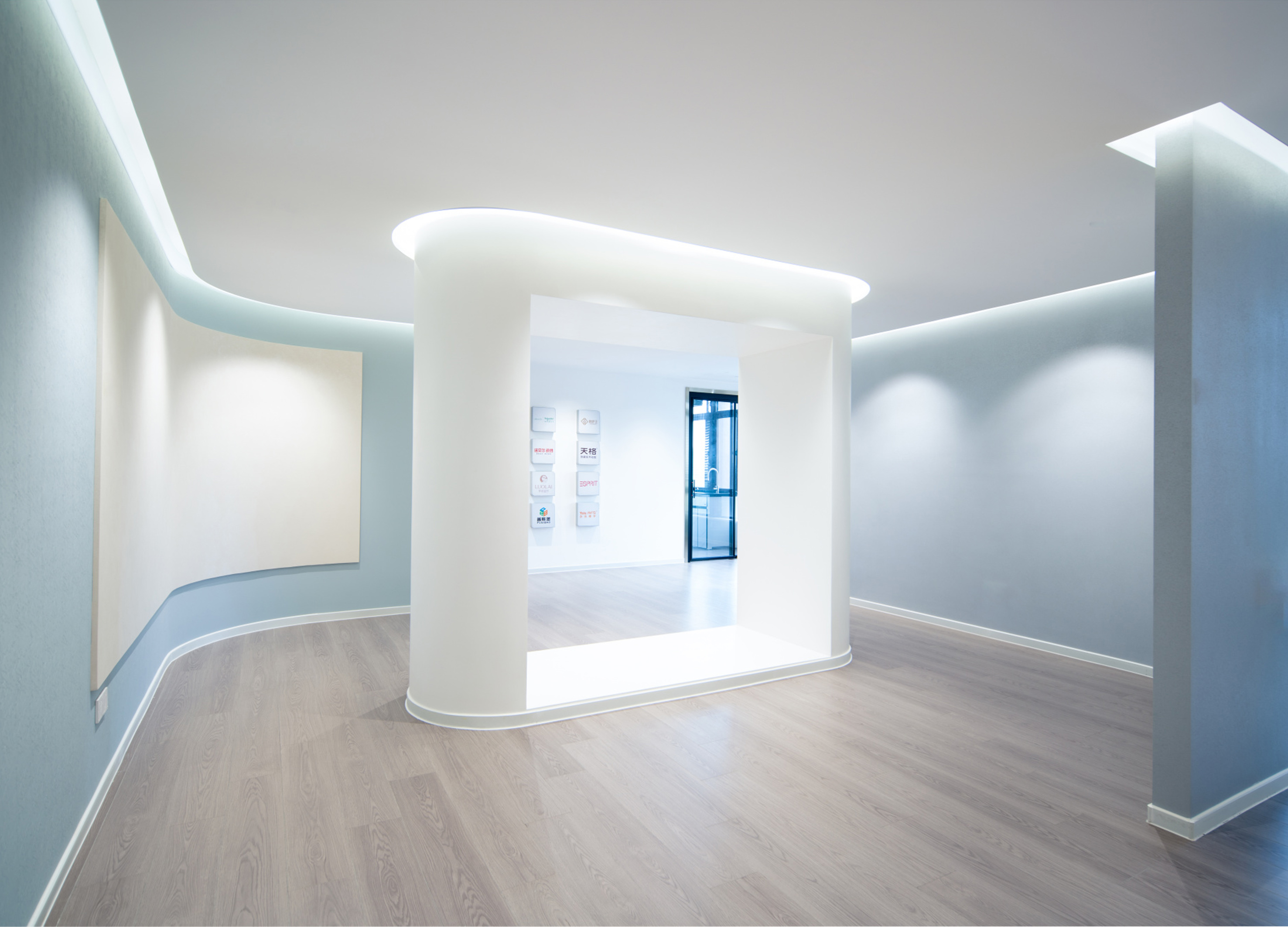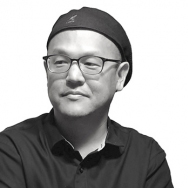-
Hellomet
-
Trolley Trunk
-
Refugium
-
Paper glucometer Kit
-
Warmie
-
GENTROAD
-
Barrier Free Sink for One Handed
-
AllEcho
-
Power Pillar
-
biron
-
Hot hot sofa
-
Food Styler
-
LOKLiK iPaint
-
Easyway Metal Ice Cream
-
Metal Spinning Lamp
-
Exlicon L Golden Ratio Tools for Geometry
-
HEALTRON S
-
VETAS HOMELIFT G200
-
Bamboo
-
Hanok Eaves Chair
-
Chameleon furniture
-
Booky
-
Bamboo Shadow Cube
-
Signal Convex MIRROR of Volvo
-
Mirror Space Time
-
PolyBeat
-
AWBMM
-
Skyscraper Floor Lamp
-
m stool
-
Daria bond II
-
UHUE Custom Cosmetic Creator
-
VETAS HOMELIFT G100
-
COEXISTENCE
-
KYOTOsta Stool
-
3D Vein Viewer Locator
-
Wello
-
ELAFIX Center Face Focusing
-
ANDY
Designed by sketchbooks.co.kr / sketchbook5 board skin

















































