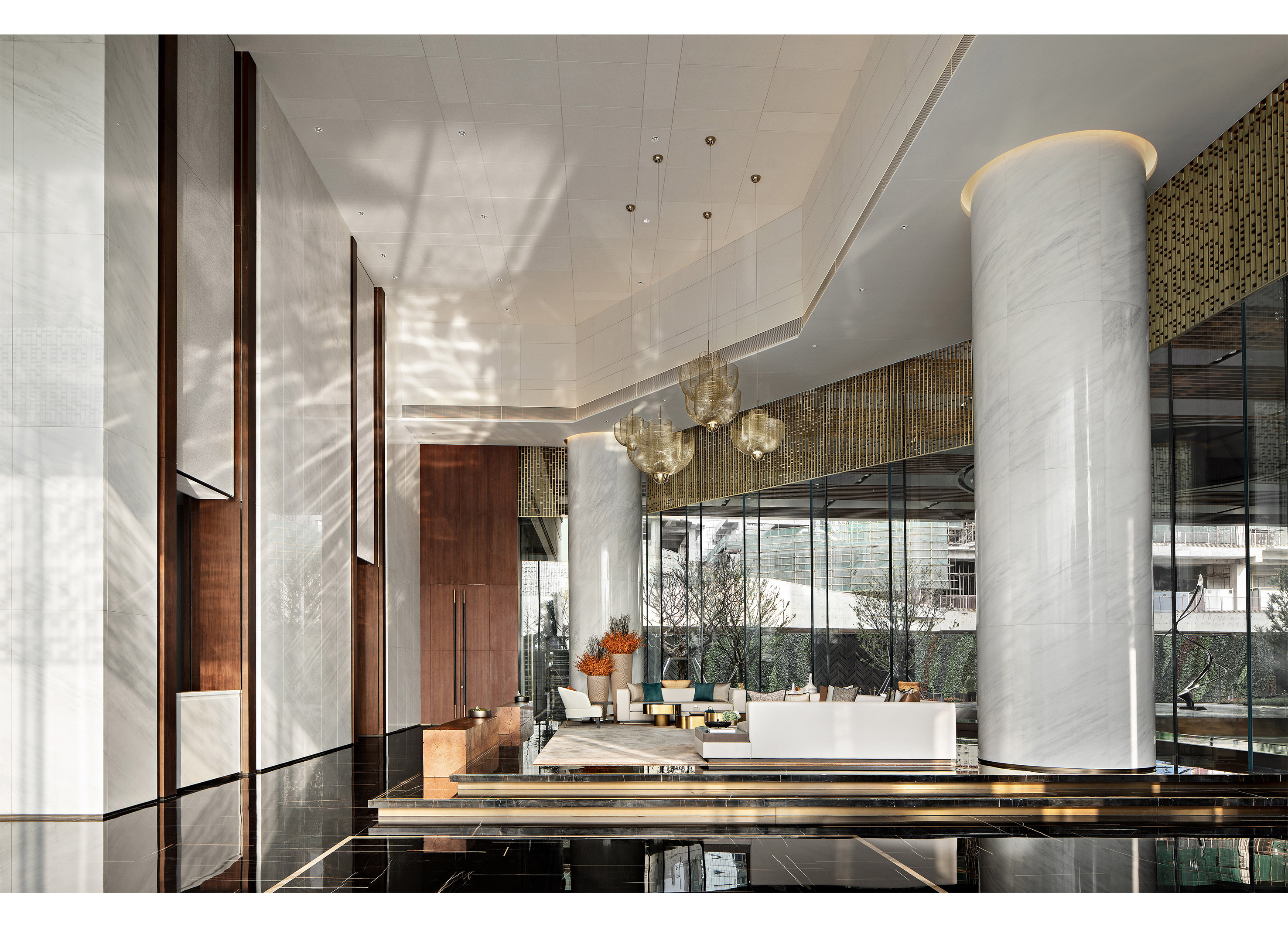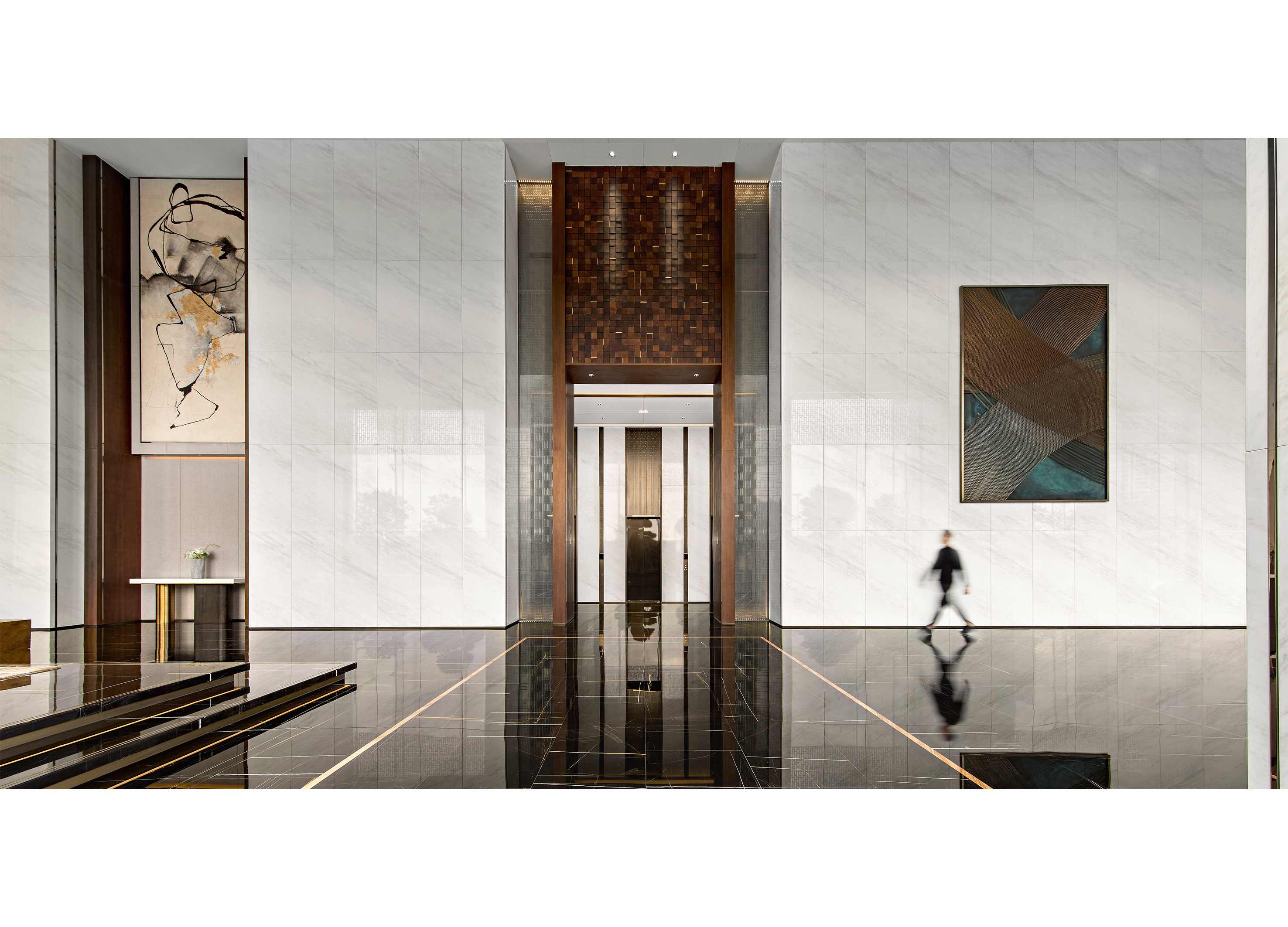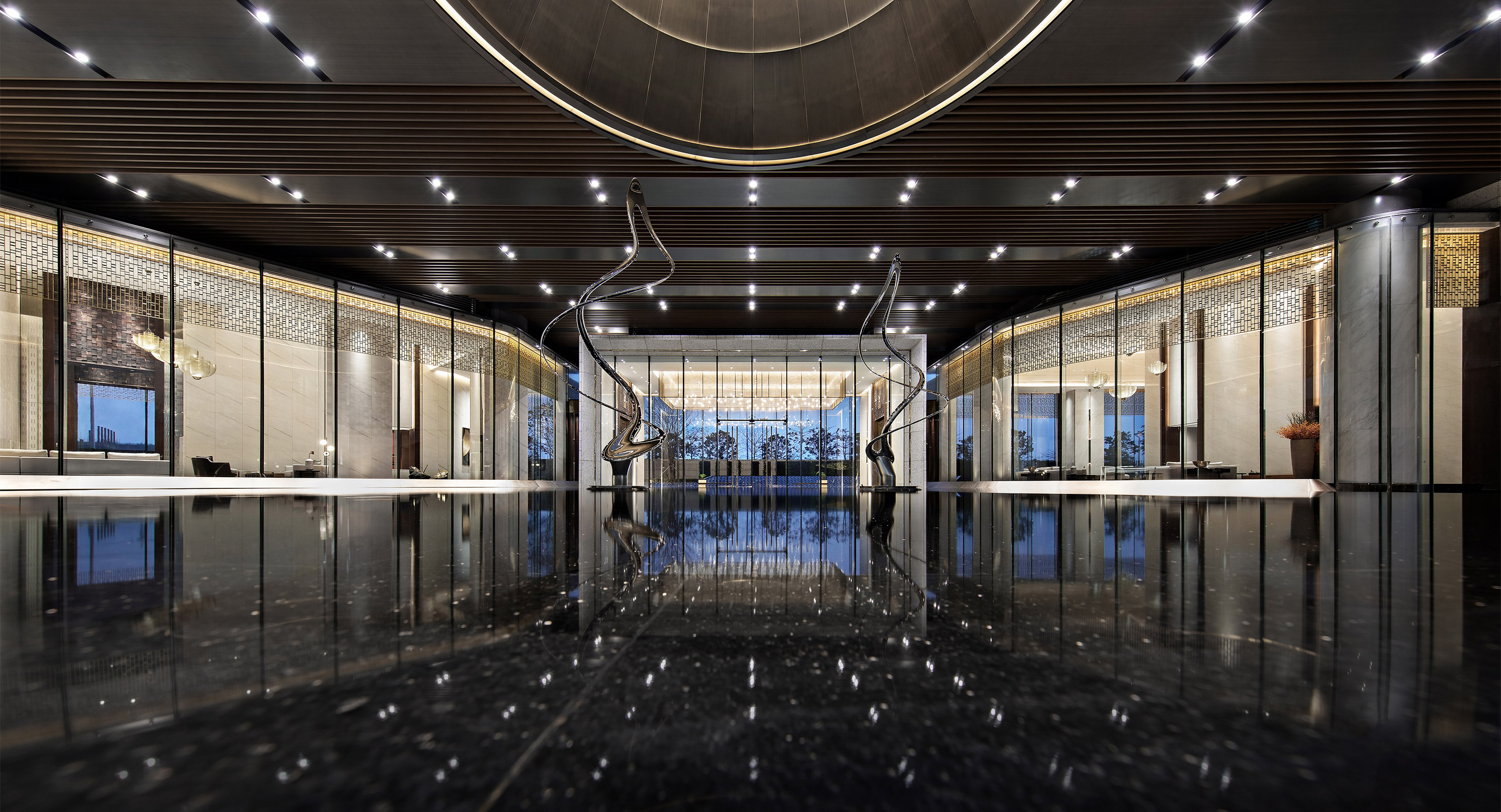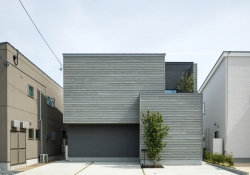| Country | China |
|---|---|
| Year | 2021 |
| Award | WINNER |
| Client | China Horoy |
| Affiliation | Matrix Design |
| Designer | Wang Guan, IdmenLiu, Wang Zhaobao |
| English | The focus of the first floor lobby space is vision and imagination. The building's "12.5m high-rise" hard conditions lay a good foundation for shaping the sense of space vision. In the space layout, the concept of "private butler" is integrated into the design of the reception hall. The perspective field allows the owner to be noticed by the butler at the front porch, and gives the private butler-like service to the business owner in time. From the lobby "entrancing the hall", a sequence of multiple doors is designed to be opened one by one, and the penetration of vertical lines is emphasized. |
| Native | 一层大堂空间的重点是视野和畅想,建筑的"12.5米高层高"硬条件对空间视野感的塑造打下了很是恰当的基础。空间布局上,以"私人管家"概念融入到前厅接待的设计当中,通透视野能让业主到前廊处便能被管家关注到,及时给予业主体贴入微的私人管家式服务。从大堂"登堂入室",设计了多重大门的次序第开,并强调了竖向线条的贯穿,大开大合的中式对称性空间秩序给人以尊贵的古典大宅感。主体色彩为黑金,从古典文化中衍生而来,意在营造低调奢华但又内敛的文化气质。 大幅落地玻璃消弭室内外边界,遵从自然到城市的概念衍生,将世界的前海、一线的海景直接纳入室内,而在本案中设计还采用格栅设计细节将玻璃外透进室内的光斑驳化,光不仅仅是以线面形式存在,像是粒子游离在室内的墙上、家具上,从细节极致化中表现顶豪的精致。光是呈现空间语言最好的媒介,空间层次在格栅后的光中有了更加丰富的呈现,在入户大堂、洽谈区都有互相呼应的格栅装置,走到不同的区域,会有不同的视觉,但却又有连贯的空间感受,这就是设计想要塑造的、光在空间中点、线、面融洽共生的自然氛围。 通过电梯进入到四层空间,动线分明,大空间的好处便凸显出来了,所有的功能分区都能得以恰到好处的呈现。影视厅像是一个原聚场,设计通过对光感线条构筑空间界限,显现出了现代都市离不开的未来感。沙盘区以一种简洁澄明的姿态出现在影视厅后,先抑后扬的动线安排主要营造一种反差比氛围,仪式感、秩序感扑面而来。 |
| Website | www.matrixdesign.cn/home.asp |
| Positive Comments |

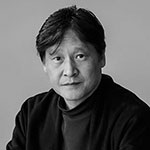
|
-
House with skip terrace
-
LHarmonie Oceanique
-
Red Moon
-
KYF Office
-
Light and Sense
-
The community library of sunset impression
-
Kamakura country Club Renovation
-
MACIO G Series Ladies Dressing Room
-
Hair room TOARU
-
MOUNTAIN LIVING
-
Room With A View
-
Enchanting Haven
-
That is good enough
-
Exclusive Aesthetics
-
Revamp HK Intangible Cultural Heritage Centre
-
Ployground for Preschoolers
-
CRRC History Cultural Street Exhibition Hall
-
DANCING RIBBON
-
The Heart Of It All
-
A hundred flavors
-
Perth Apartment
-
Gu Bei Private Residence
-
Timemory
-
Subtle lighting
-
THIDAMOON
-
Hue Memorial park BonHyangJeon
-
Red brick Courtyard House
-
Lively Classic
-
Tower in the Cloud
-
Tan Charm Geometric Feature
-
Keep Feeling Art Center
-
SHENZHEN 8 MALL
-
Wenxi Yihaoyuan Clubhouse
-
KZ MOBILITY Parking Lot
-
Future Deja Vu
-
CRRC Tianjin Jin Pu City Exhibition Hall
-
line in old town
-
Sunshine Rhythm
-
Hsing Tian Kong Moral Education Classroom
-
Pingtungs Civic Park Inclusive Playground
-
Wabi sabi Elegance
-
DEKTON AND COSENTINO PAVILION
-
Bellagio
-
Pandora Box
-
MORE THAN SIMPLCITY
-
Between line and structure
-
Sparkling cloud
-
Divine Afflatus
-
17th MIDNIGHT
-
Pink Dream
-
Lingering Scent of Tea
-
75 Degree White
Designed by sketchbooks.co.kr / sketchbook5 board skin

