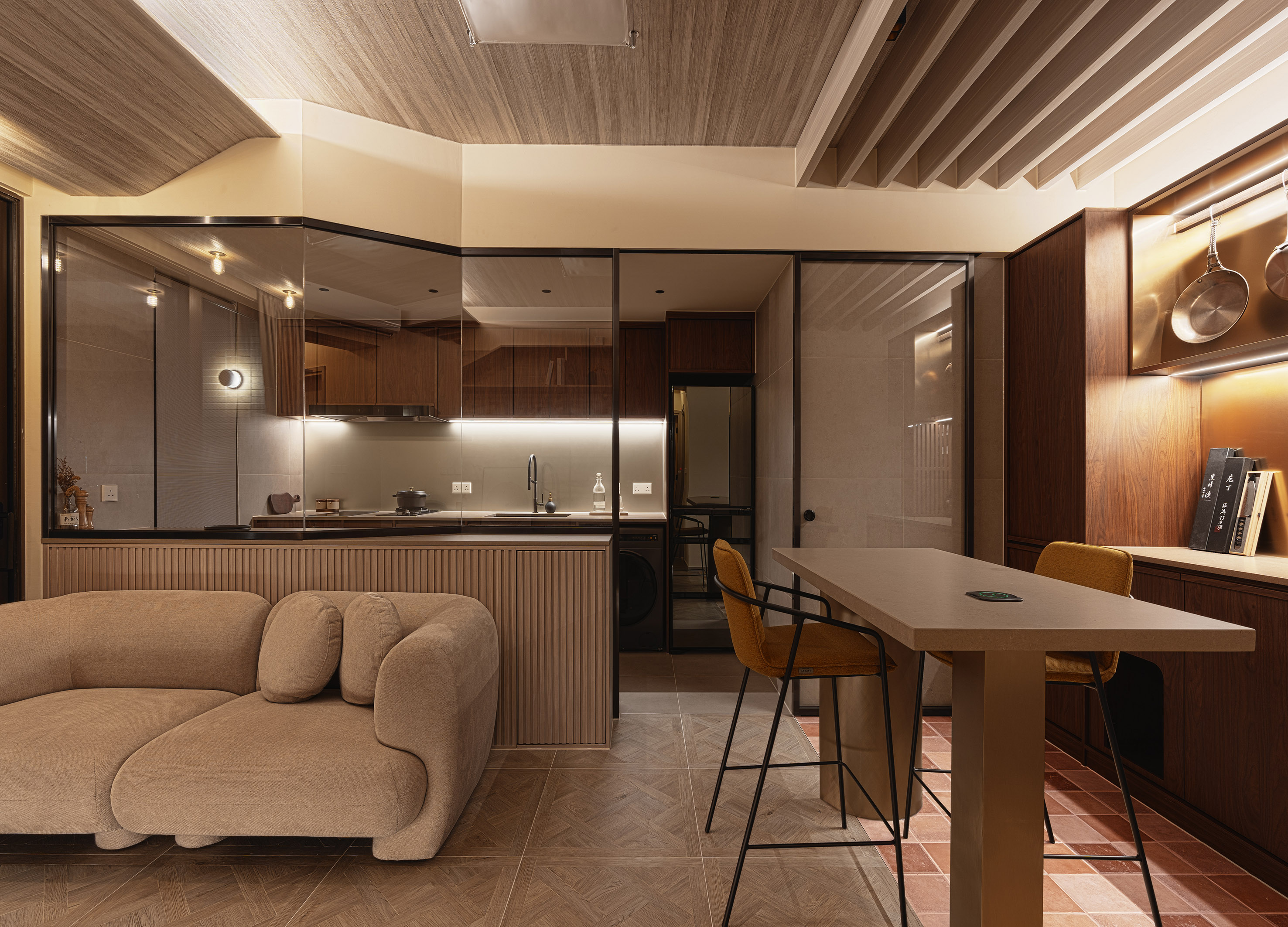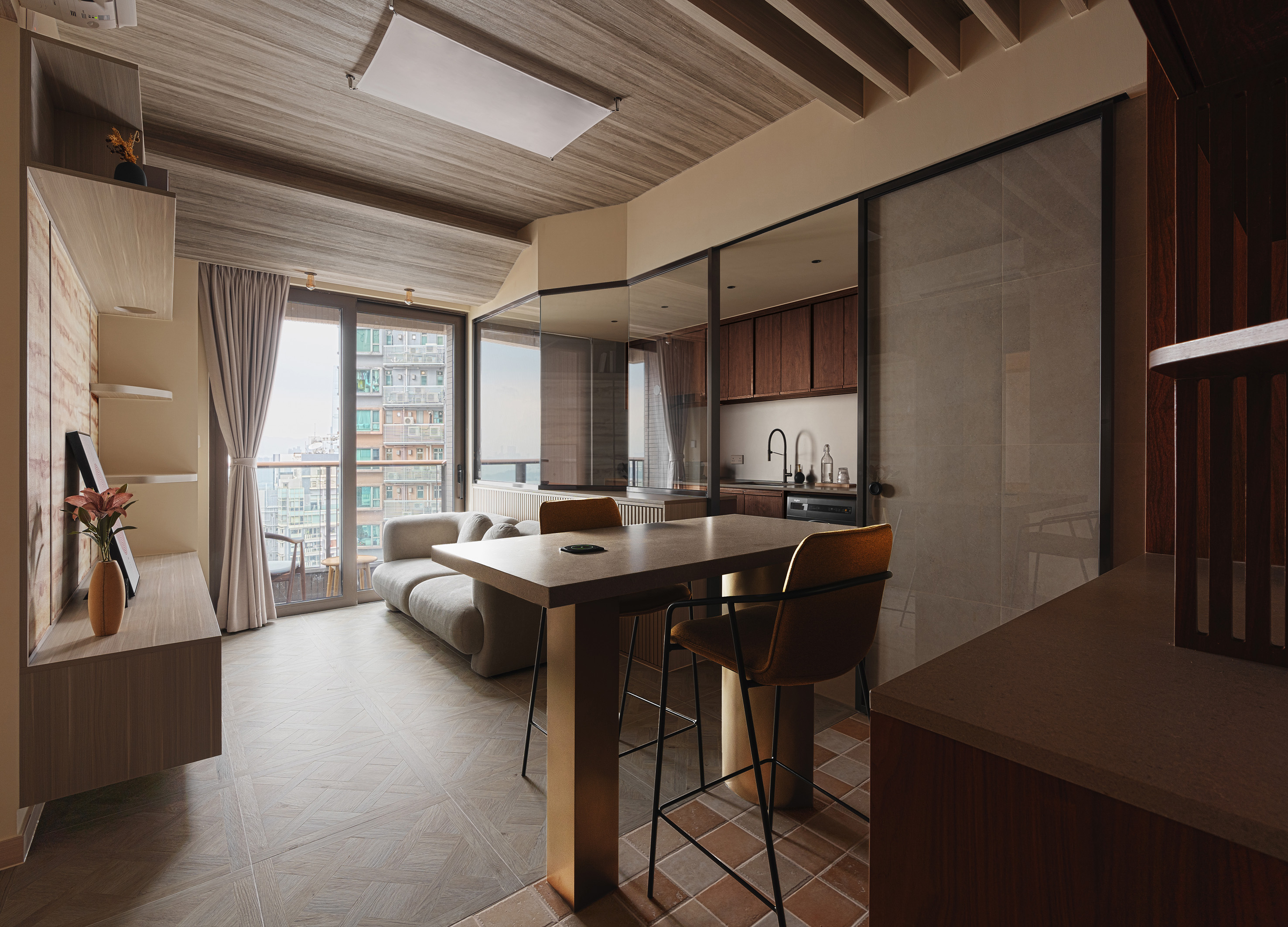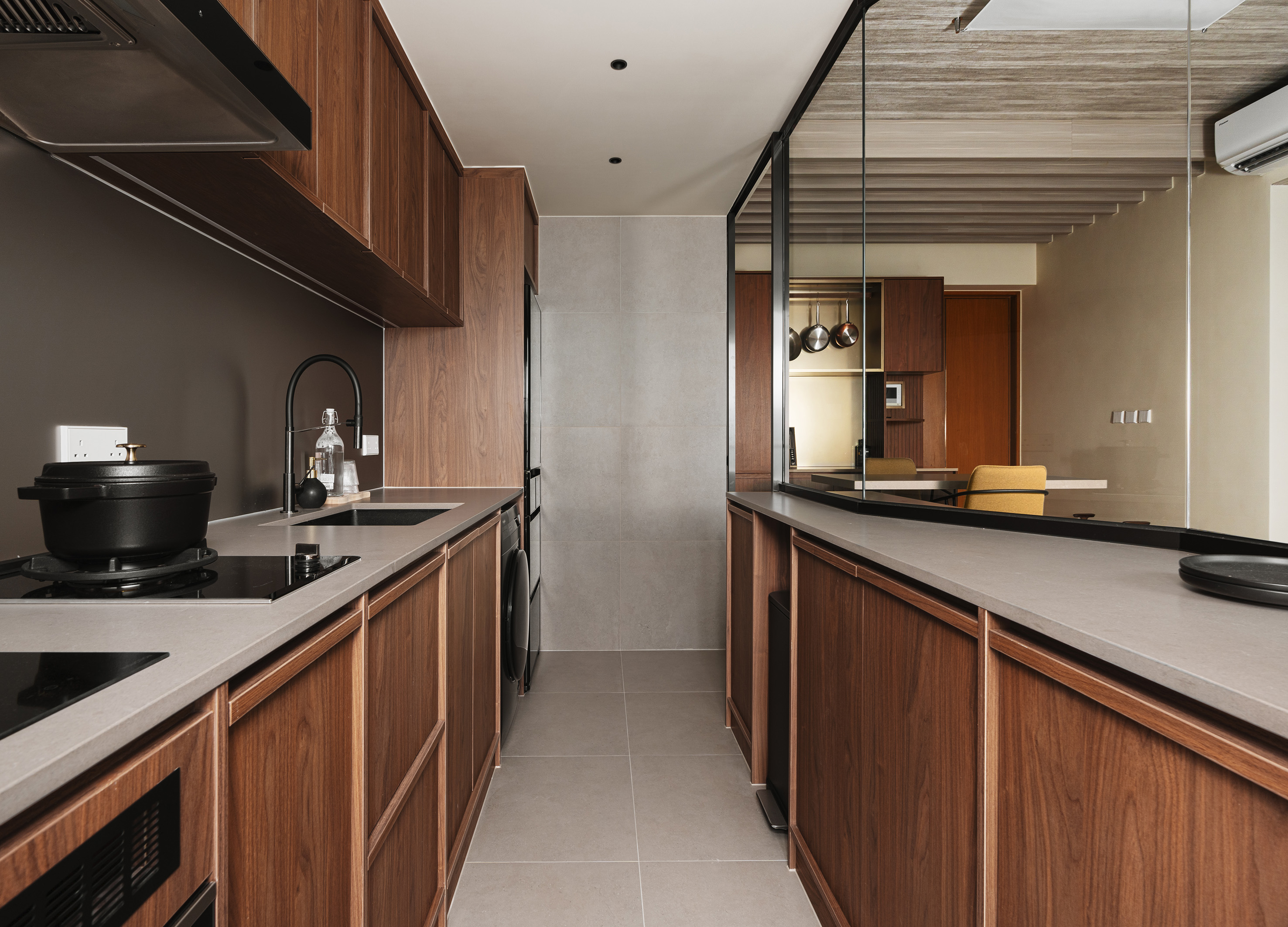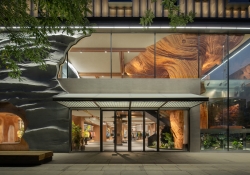Staircase
| Country | China Hong Kong |
|---|---|
| Year | 2024 |
| Award | WINNER |
| Affiliation | Deco Farmer Studio Co., Ltd. |
| Designer | CHAN HEI MAN |
| English | The apartment is a sanctuary bridged by a “staircase”—a succession of undulating wooden false ceilings that opens from the entrance towards the panoramic window in the living room. .Its stair-like form is reminiscent of the steps leading up from the city,yet its warm,wooden colour and texture distinguish itself from the cold,concrete urban jungle. Flowing glass panes are used to separate the living room and kitchen, echoing the staircase motif while invoking a sense of airiness. Earth-tone tiles and walnut cabinet demarcate the bar area,with soft lighting bathing the brushed brass panels on the cabinet in soft radiance. |
| Native | “ 階梯 ” — 穿梭於城市之中 ,沿着混凝土階梯拾級而上 ,回到屬於自己的歸宿 。踏進玄關 ,映入眼簾的是那一層又一層的假天花 ,層層遞進 ,再一直延伸 ,最後又沿着斜線降下,就如一道階梯一樣 ,連繫着窗外的景色 。 然而 ,這道階梯的木紋卻又與街上的混凝土截然不同 ,溫和自然 ,在燈光的襯托之下 ,更是令人感到安心 。在此之外 ,吧檯區又有着另一層不同的胡桃木色 ,在金色鋼材的微光映照之下 ,突顯了高雅的品味 。 有時坐在這裏 ,一邊品嘗美酒 ,一邊聽着典雅的音樂 ,簡單而又美好 ,正是在繁忙都市之中所追求的理想生活 。 |
| Website | www.decofarmerstudio.com |
| Positive Comments |



|
| Judging Comments | The apartment's design, featuring a wooden "staircase" ceiling and flowing glass panes, has been praised for its creative use of materials and space, creating a warm, inviting sanctuary that contrasts the urban exterior. Its thoughtful details, like the sophisticated bar area with its soft lighting and brushed brass panels, further enhance its appeal, successfully blending form with function. |
-
ARCTERYX Flagship Store Sanlitun
-
MOJ Coffee
-
Nakazato Elementary and Junior High School
-
ARTBOX
-
The Scape Sansu
-
POWER 8 LIGHTING SHOWROOM
-
VANKE FOLK CUSTOM LIBRARY
-
Ki no iE
-
poppy lounge
-
Time Captured Space Delighted GanghwaHanok
-
Green Cascade
-
GAEPO OREUM
-
Blue Core 189
-
SUSHI KOJI
-
Zhengfang South Bay Capital Sales Center
-
TAFALONG Exhibition
-
GUOHUA FINANCIAL CENTER
-
Looping Flower
-
Ashiya S Residence
-
Touch Tea
-
The Land of Art
-
Blazing Night
-
Tokyu Ikegami Line Nagahara station
-
Eclipse
-
WHITE LINE
-
CLOUD SHADE
-
Elite Dental Clinic
-
Key Of The Maze
-
Working In Progress X GPU
-
Mito City Shimoirino Health Promotion Center
-
48 VILLANS
-
Flow Of Silence
-
project SY
-
DAY NIGHT De Legno
-
Enchanted House
-
House to Live with Art
-
TWINKLE MOON
-
WASTE PAVILION
-
Wangqing Stone Showroom
-
Zhengfang Nanwan Sales Center
-
Shanxia Fire Station
-
H Eye Planter
-
Weaving Nature x Human Garden
-
Negative 45
-
Inner Garden Hotpot in Chengdu Talent Hub
-
WATER EV Charging Station
-
Staircase
-
The Dusk
-
SKY CASA
-
Treasure of Charms
-
The Sea of Books
-
SLOW BUT BETTER
-
HILLSTATE JIJEYEOK FIRSTIUM
-
An air of elegance
-
Cassina Showroom
-
Qian Hai Kwai Wan Fu
-
CHAOZHOU Happiness Village
-
Mutual Attractions
-
Back to Nature
-
Smile Curve
Designed by sketchbooks.co.kr / sketchbook5 board skin































































