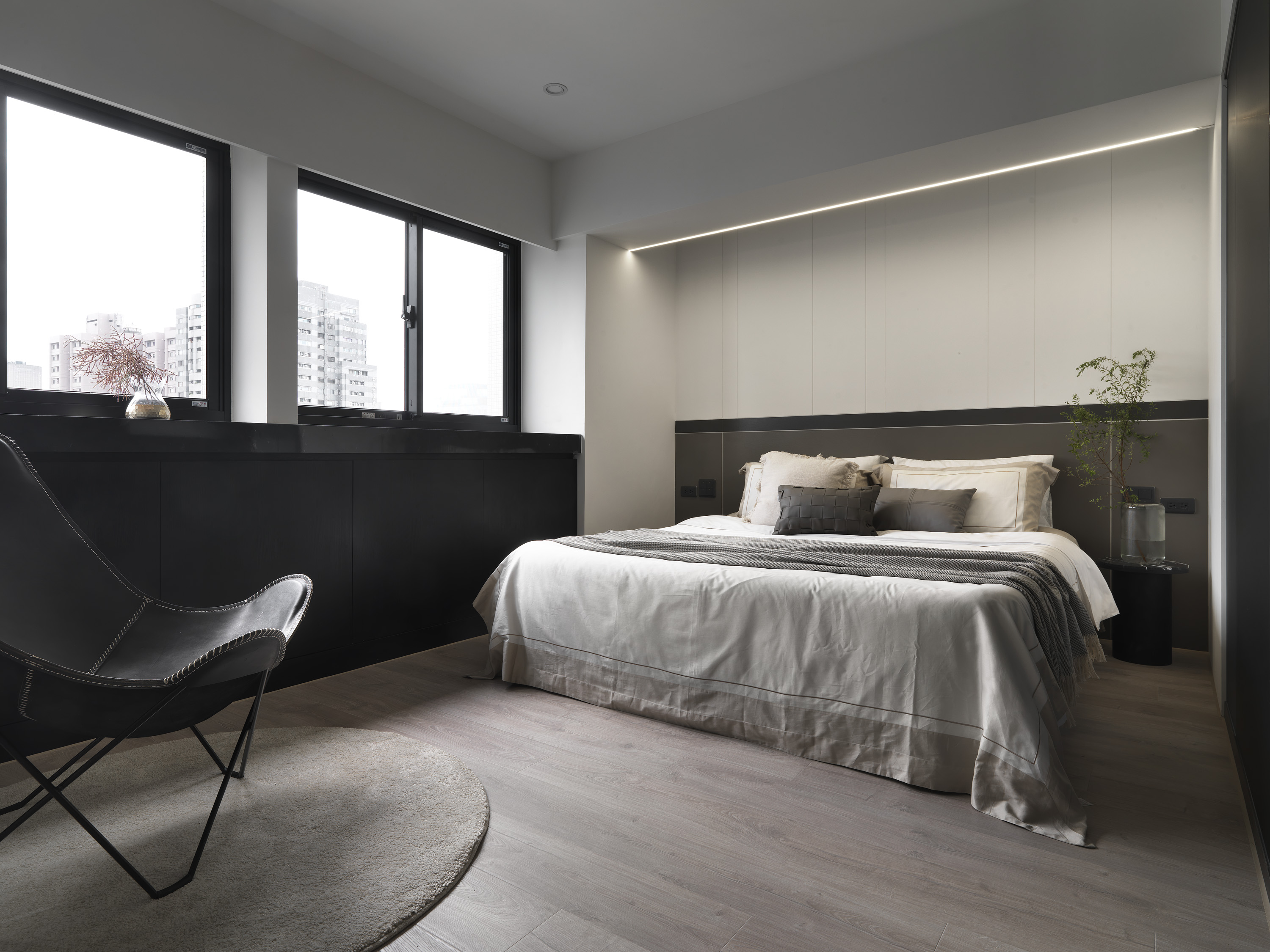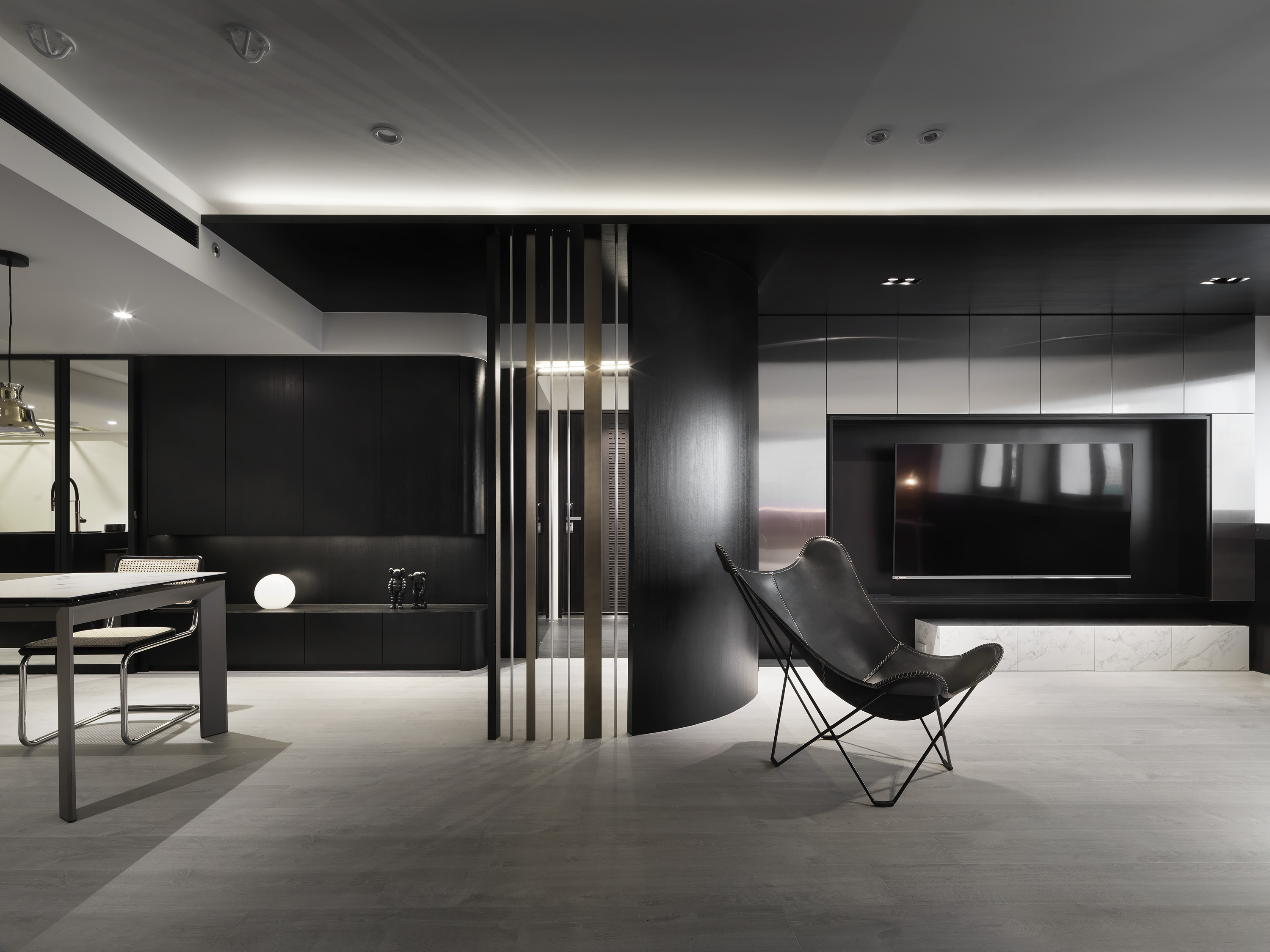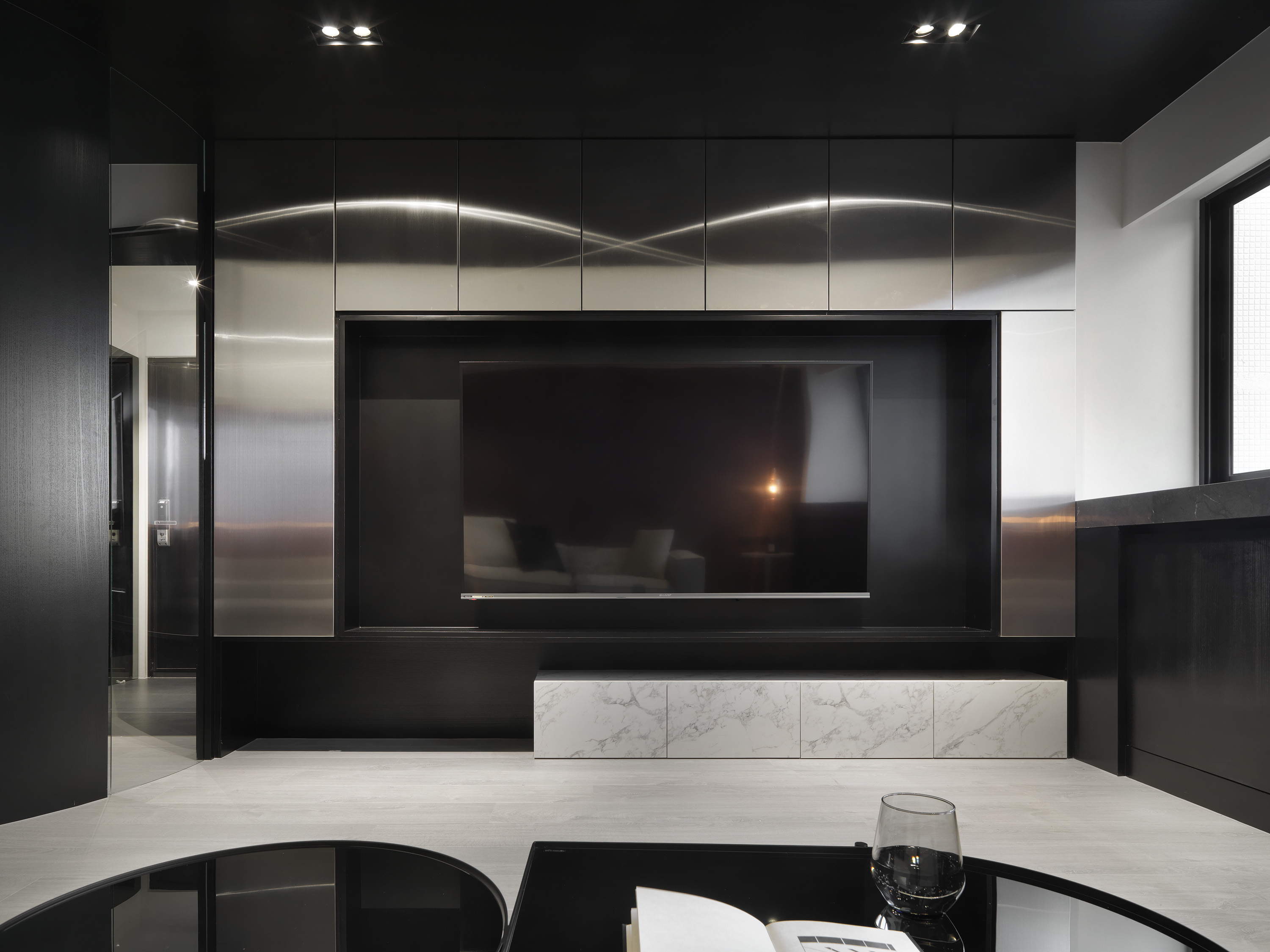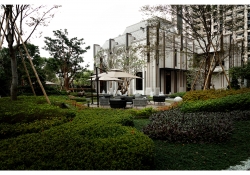11 degrees black
| Country | Chinese Taipei |
|---|---|
| Year | 2022 |
| Award | WINNER |
| Affiliation | iCHI Interior Design Co., Ltd. |
| Designer | Renkai Fang, Chichuan Liu, Yunju Chen |
| English | The 148㎡ house was originally an office space that needed to be converted into a residence, so the layout and plumbing needed to be adjusted significantly, and the beams and columns were too obvious. The open design of the public area connects the living room and the dining room. The stainless steel material of the living room TV wall frame changes in a variety of ways under the daylight, and the dark red color of the sofa back wall and pendant lights convey a sense of low luxury. The rounded ceiling and wood veneer cladding provide indirect lighting for visual beautification. |
| Native | 本案位於台北市大安區,花木扶疏、學區在側,屋主以電子產業為業,育有 3 個小孩,對孩子成長的生活場域,盼以實用、耐看的方向做規劃。家的重新構築,不僅是家,也是承載孩子成長的珍貴境域。 玄關是風水的起點,也是入室的第一印象,汲取命理師提供的數字「 11 」,將屏風轉化為 11 度銳角,構成圓弧造型屏風,其中隱含的特殊角度,彷彿藏著一家人的神祕密碼,從雙側白色落塵區進入,作為入門的第一道設計,實別具意義。玄關懸浮純白櫃體加上燈光映照,相當吸睛,平台可擺放展示品或小物,為了化解梁柱的壓迫感,圓弧屏風結合鏤空的金屬線條,劃分空間也具有柔化視覺與放大空間的效果。 公領域採開放式設計串連客廳與餐廳,客廳電視牆邊框的不鏽鋼材質於日光照射下變化萬千,暗紅色調的沙發背牆與吊燈,傳遞一股低奢感。天花板圓弧及木皮包覆,間接照明視覺美化。餐桌與中島結合延伸料理平台,極簡的黑白色為基調,搭配多元材質塑造亮點,豐富牆面表情。 主臥床頭牆以黑白灰營造漸層感,更衣室與化妝台、書桌結合,機能十足。次臥粉色圓弧與天花板相呼應,利用畸零空間規劃臥榻,創造休憩角落。 |
| Website | ichi-design.com.tw/h/albumDetail?key=4q5ds&cont=328352 |
| Positive Comments |
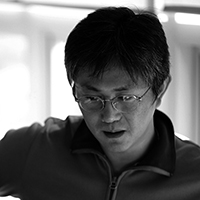


|
-
Realm of Eastern Literati
-
ZEXIN LUOYANG YUNYUE TIANZHU
-
Aureole Sky Castle
-
Friends Visual Branding
-
Pure Series Packaging
-
Yango Jiaxing Sales Center
-
Transformation of Dongmen Wharf Chengdu
-
BIGKIT Onboarding kit of BIGPICTURE
-
Follow follow 米 - Samsung Card SNS Event
-
Xi'an 'SKY MANSION' Marketing Center
-
Jasmin Coffee Brand Identity
-
東北 6 県レトルトカレー
-
Erran
-
Original Chicken
-
GREENLAND WORLD CENTER SALES DEPARTMENT
-
CHONGQING JINHUI YUNCHANG BEACH SALES OFFICE
-
The Traders Club
-
GENTLE AS A MIRROR TIME CREATION
-
YOUNGER CARE SKIN MANAGEMENT CENTER
-
Tea packaging of DaRu series
-
Climate adapted City Color Design Method
-
Museum Of Form
-
Hang Seng New Generation banking
-
Return of spirit
-
KLAR Air Purifier
-
PUPPICK
-
Challenge
-
Between Heart
-
SHR.D
-
Wet wipes type fire emergency mask
-
The First Drizzle Of Spring
-
Wave
-
RP Luxury Watches Galleria
-
Aero Breath fit
-
F 101
-
Suzhou ONE LAKE Life Experience Center
-
Modern Heritage
-
Streamlined Arc
-
Liquor Store WHISKEY AND JOY
-
SFC OLED Laboratory Dream Factory
-
SFC BIO Laboratory Space Branding and Design
-
Homchang Goose Down Partitioned Pillow
-
NEXT Sales Center
-
A Retreatful Ryokan Home
-
Wonderful Village
-
CoCo Tea Coffee Juice Shop in Shiquan Street
-
YE Design Office
-
Nanjing Times Mansion Sales Centre
-
NOTHINCOFFEE CAFE
-
Lingering Bliss
-
Ocean Prospect Sales Center
-
11 degrees black
-
Growing Tree
-
Open storage and exhibition in the museum
-
COLLABORATIVE CONNECTIONS
-
A life CIS
-
The Golden Sunrise
-
Noir Waltz
-
Dan Mo
-
INSIDE MAGRITTE EXHIBITION
Designed by sketchbooks.co.kr / sketchbook5 board skin

