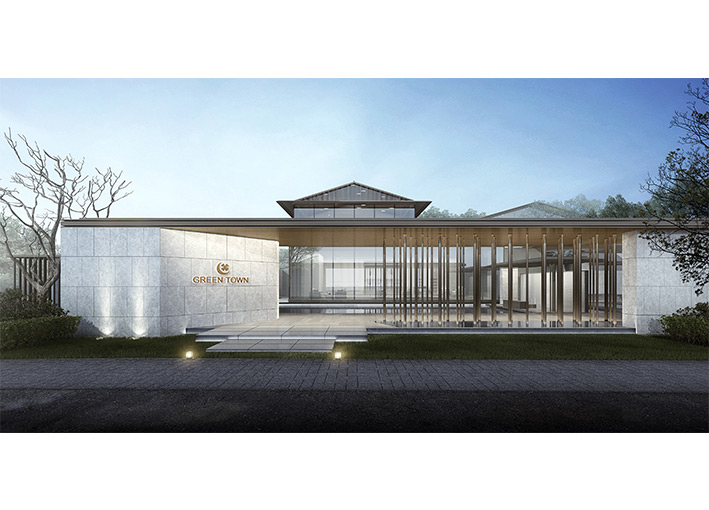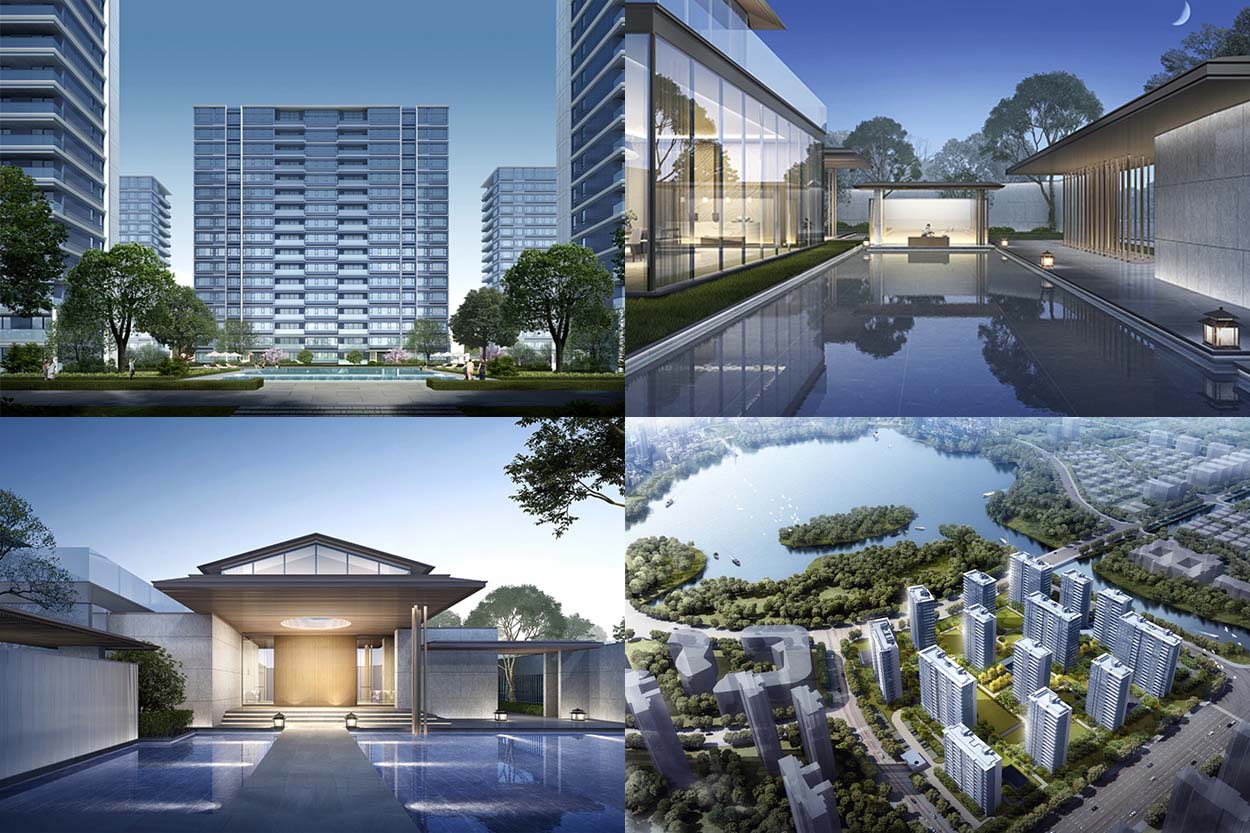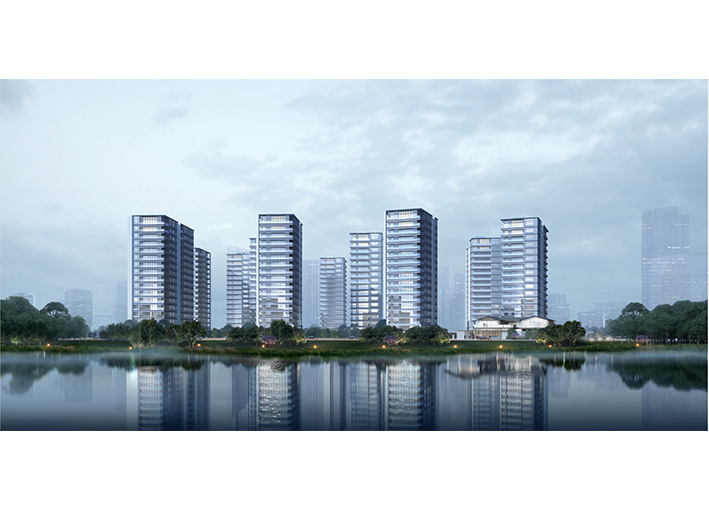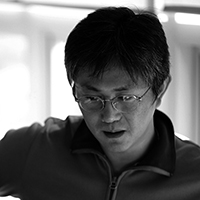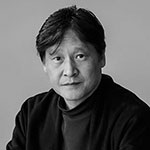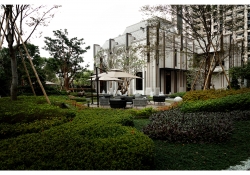-
Realm of Eastern Literati
-
ZEXIN LUOYANG YUNYUE TIANZHU
-
Aureole Sky Castle
-
Friends Visual Branding
-
Pure Series Packaging
-
Yango Jiaxing Sales Center
-
Transformation of Dongmen Wharf Chengdu
-
BIGKIT Onboarding kit of BIGPICTURE
-
Follow follow 米 - Samsung Card SNS Event
-
Xi'an 'SKY MANSION' Marketing Center
-
Jasmin Coffee Brand Identity
-
東北 6 県レトルトカレー
-
Erran
-
Original Chicken
-
GREENLAND WORLD CENTER SALES DEPARTMENT
-
CHONGQING JINHUI YUNCHANG BEACH SALES OFFICE
-
The Traders Club
-
GENTLE AS A MIRROR TIME CREATION
-
YOUNGER CARE SKIN MANAGEMENT CENTER
-
Tea packaging of DaRu series
-
Climate adapted City Color Design Method
-
Museum Of Form
-
Hang Seng New Generation banking
-
Return of spirit
-
KLAR Air Purifier
-
PUPPICK
-
Challenge
-
Between Heart
-
SHR.D
-
Wet wipes type fire emergency mask
-
The First Drizzle Of Spring
-
Wave
-
RP Luxury Watches Galleria
-
Aero Breath fit
-
F 101
-
Suzhou ONE LAKE Life Experience Center
-
Modern Heritage
-
Streamlined Arc
-
Liquor Store WHISKEY AND JOY
-
SFC OLED Laboratory Dream Factory
-
SFC BIO Laboratory Space Branding and Design
-
Homchang Goose Down Partitioned Pillow
-
NEXT Sales Center
-
A Retreatful Ryokan Home
-
Wonderful Village
-
CoCo Tea Coffee Juice Shop in Shiquan Street
-
YE Design Office
-
Nanjing Times Mansion Sales Centre
-
NOTHINCOFFEE CAFE
-
Lingering Bliss
-
Ocean Prospect Sales Center
-
11 degrees black
-
Growing Tree
-
Open storage and exhibition in the museum
-
COLLABORATIVE CONNECTIONS
-
A life CIS
-
The Golden Sunrise
-
Noir Waltz
-
Dan Mo
-
INSIDE MAGRITTE EXHIBITION
Designed by sketchbooks.co.kr / sketchbook5 board skin

