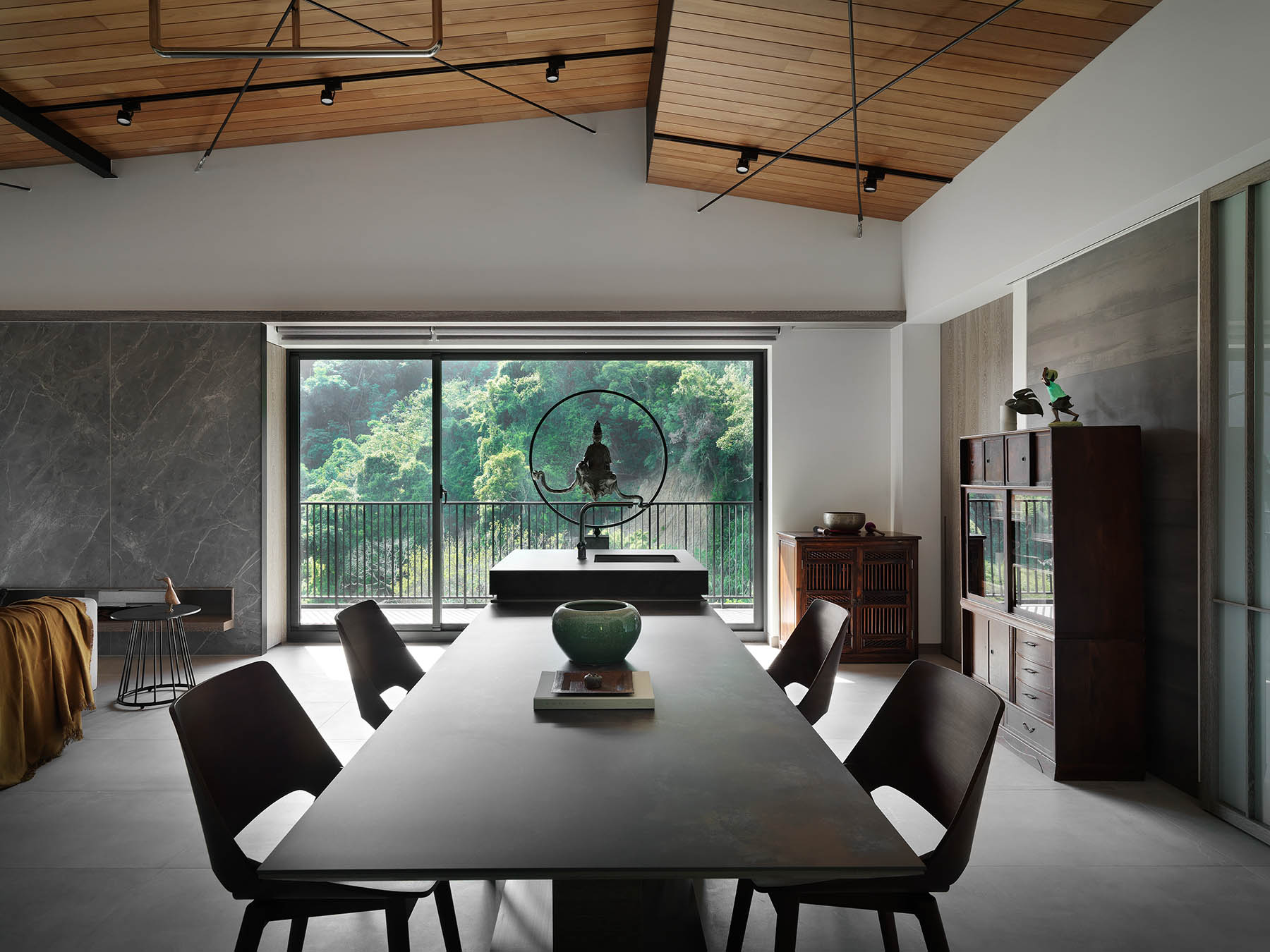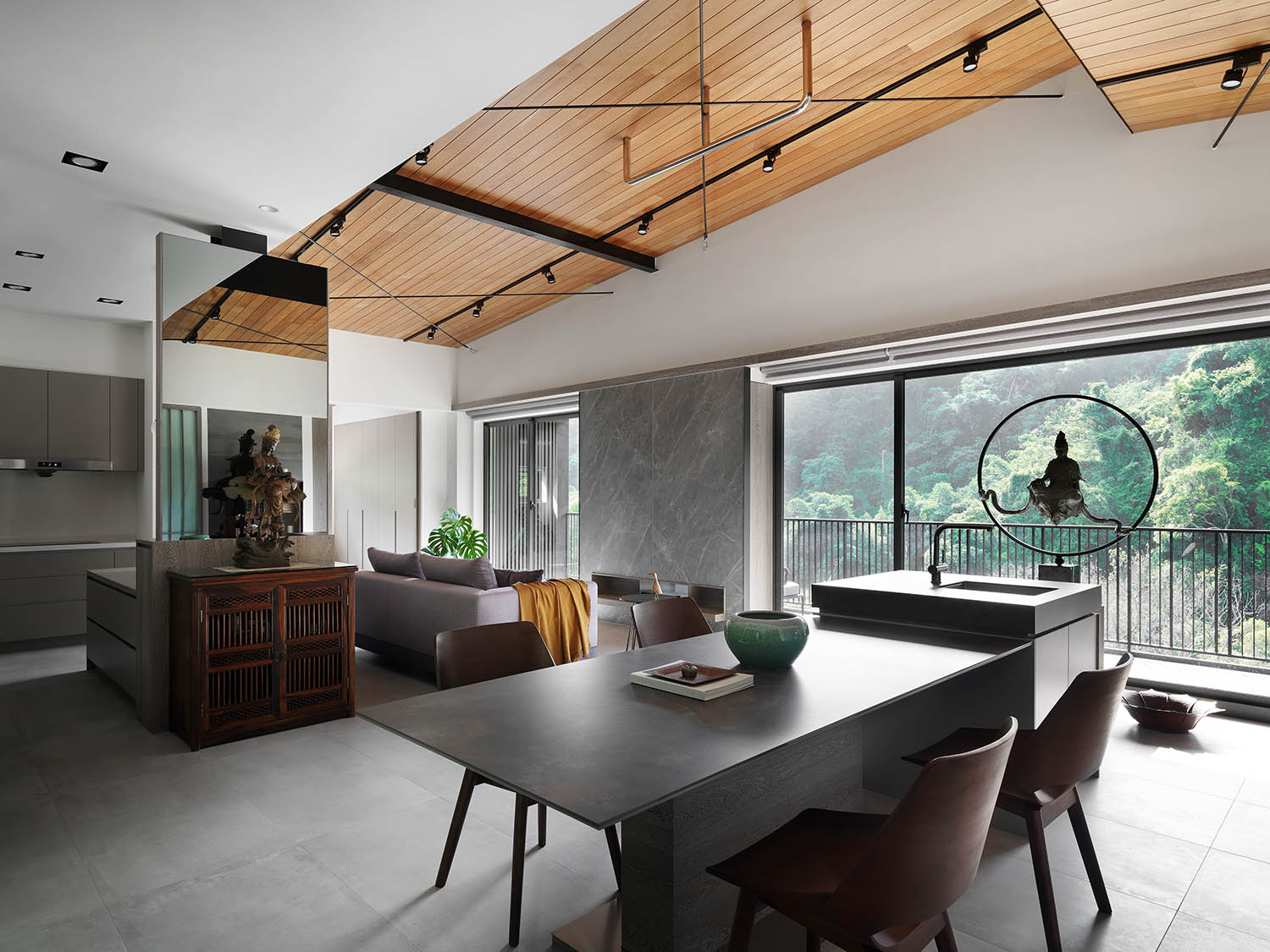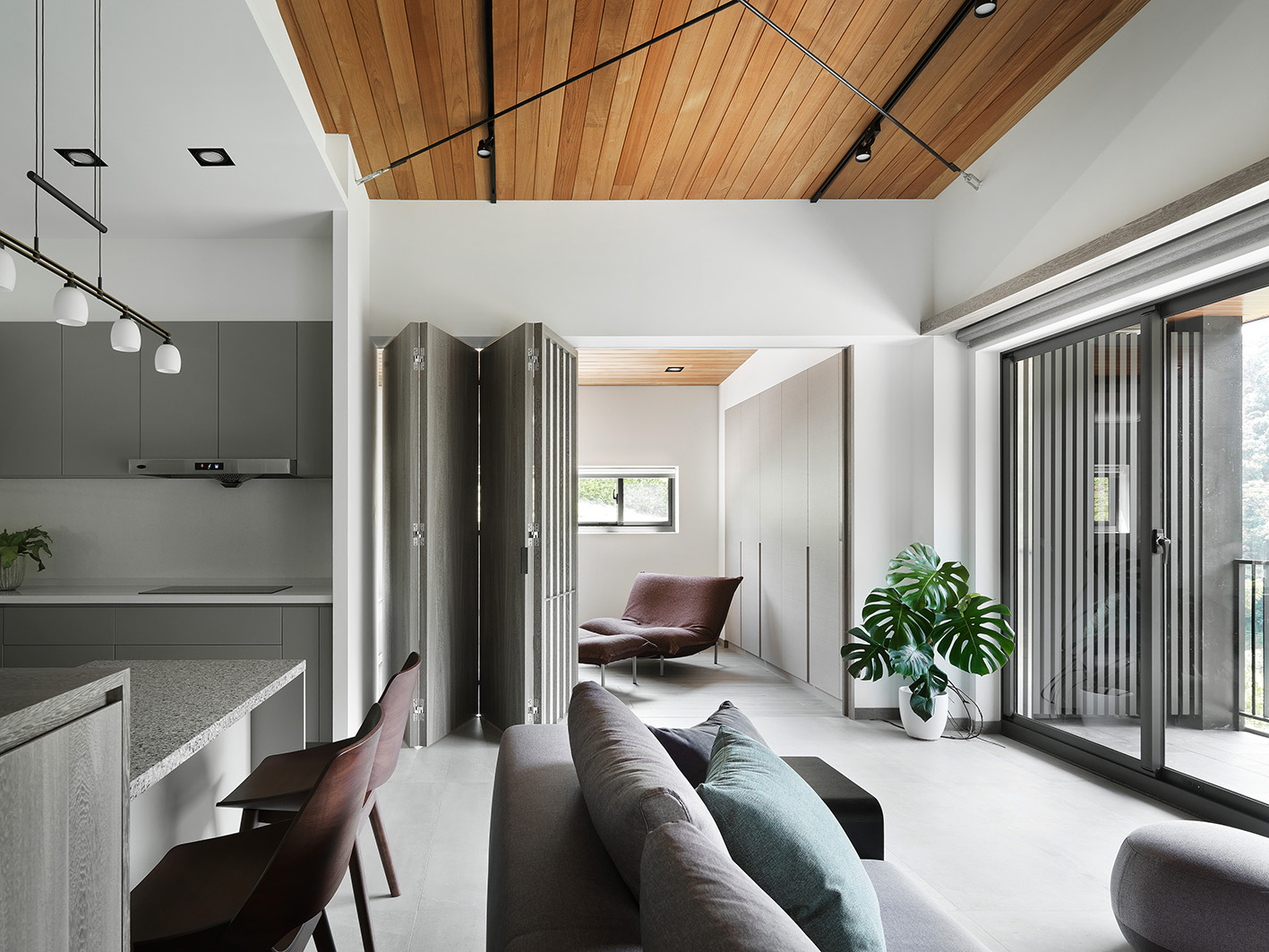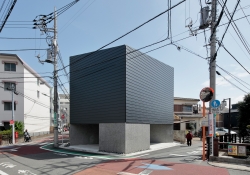Room With A View
-
Murakoshi House
-
Weaving Haifu
-
YU SHAN COFFEE BOOKBAR
-
Wave House
-
In Between the Red Brick Wall
-
Chengdu BMW Experience Center
-
QUARK
-
Yung Zing Tung Copper Culture Gallery
-
Grayscale of Light
-
Space 5 point 7
-
bibu pet store
-
Mist Garden
-
H Wave Wall
-
Quanzhou Experimental Middle School
-
IOC of Jingzhou factory
-
Boundless Boundaries
-
Ribbon House
-
Mancave
-
Chengdu MINI Showroom Complex
-
Bamboo House
-
Birch Forest
-
Stream Office
-
My Boundary
-
Daotianyi Moutain Hotel
-
House in Niigata
-
DNAKE Smart Central Control Screen Knob
-
Maguro
-
RENOVATION OF OLD WAREHOUSE ON THE NORTH BUND
-
BTS
-
Changwon Public Library Rebranding
-
KClighting Global Flagship Showroom
-
IOC for Midea Headquarter
-
Zhangzhou City Museum
Designed by sketchbooks.co.kr / sketchbook5 board skin







































