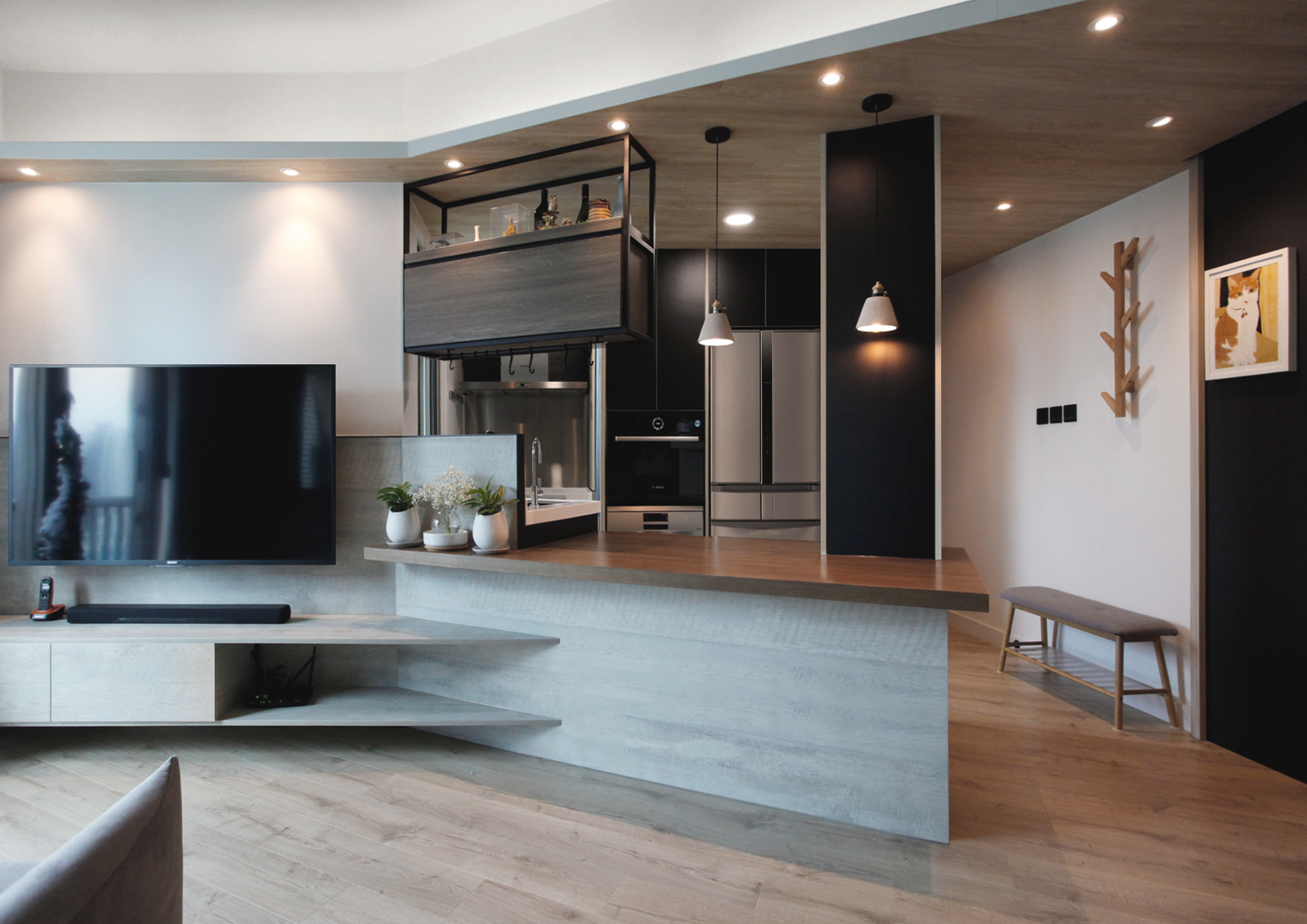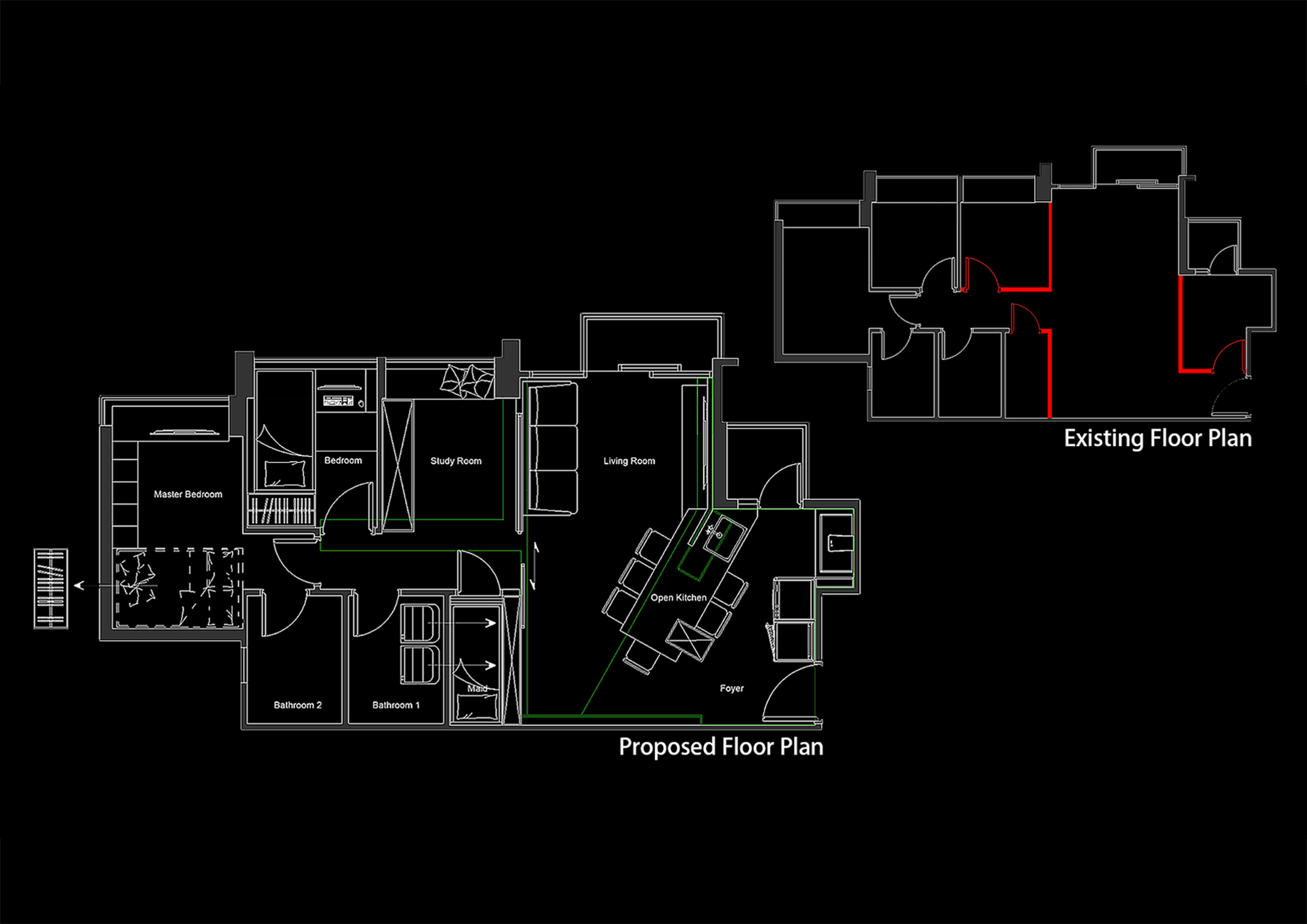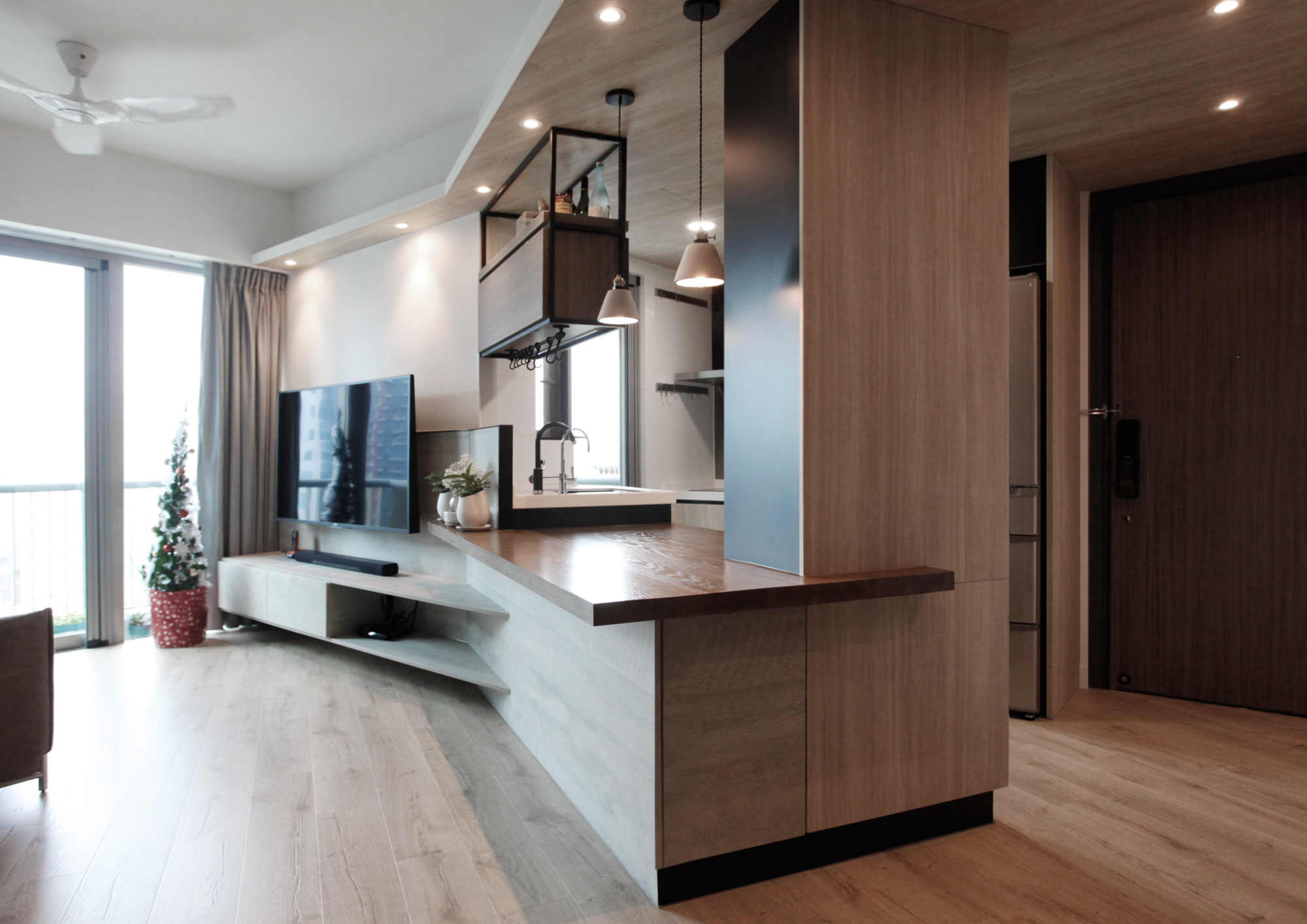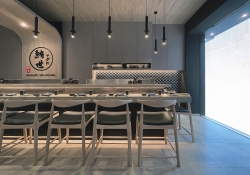Space
Crazy SKEW
| Country | China Hong Kong |
|---|---|
| Year | 2021 |
| Award | GRAND PRIZE |
| Client | Ms Wong |
| Affiliation | MOI Interior Design |
| Designer | Frank Lo Tsz Chung |
| English | The designer has changed the original kitchen to an open kitchen. The space of the kitchen will be more flexible and functional, and the living room is enlarged from the perspective. The most special place is that the bar table is not designed according to the position of the existing walls. The position of the bar table has skewed and the design is related to the TV cabinet The designer also recommends using the glass partition to divide the living room and the study room. It is the best way to let the natural sunlight come from the outside The amendment and the design can tell us. "CRAZY" idea maybe can give you an unexpected shock!! |
| Native | 設計師為配合戶主喜愛烹飪的興趣,將原有廚房改為開放式廚房,令到可以配置更多廚具用品外,視角上還令客廳空間擴大, 最特別之處吧檯的設計不是按照之前舊有牆身的位置,而是呈現斜角的形狀和電視櫃有所牽連, 吧檯末段有一柱型高身櫃,上半部照顧廚房需要,下半部為玄關鞋櫃之用. 廚房假天花選用木紋膠地板作面料,一來方便清潔,二來以不規則的排列方法,可以配會斜角的設計,解決物料上呎吋的限制. 除了廚房牆身改動外,設計師也建議書房採用玻璃作為間隔,令到自然光可以走進屋內,令室內環境更加光猛,達到環保的概念. 書房善用窗台空間,運用木的材料做了四邊圍身,作為一個閱讀的空間 以上的改動和設計,可以告訴我們,"瘋狂"的意念可能會帶來意想不到的震撼!! |
| Website | www.moi-interiordesign.com |
| Positive Comments |



|
-
Maguro
-
Crazy SKEW
-
MYSTERIOUS BOXES
Designed by sketchbooks.co.kr / sketchbook5 board skin






