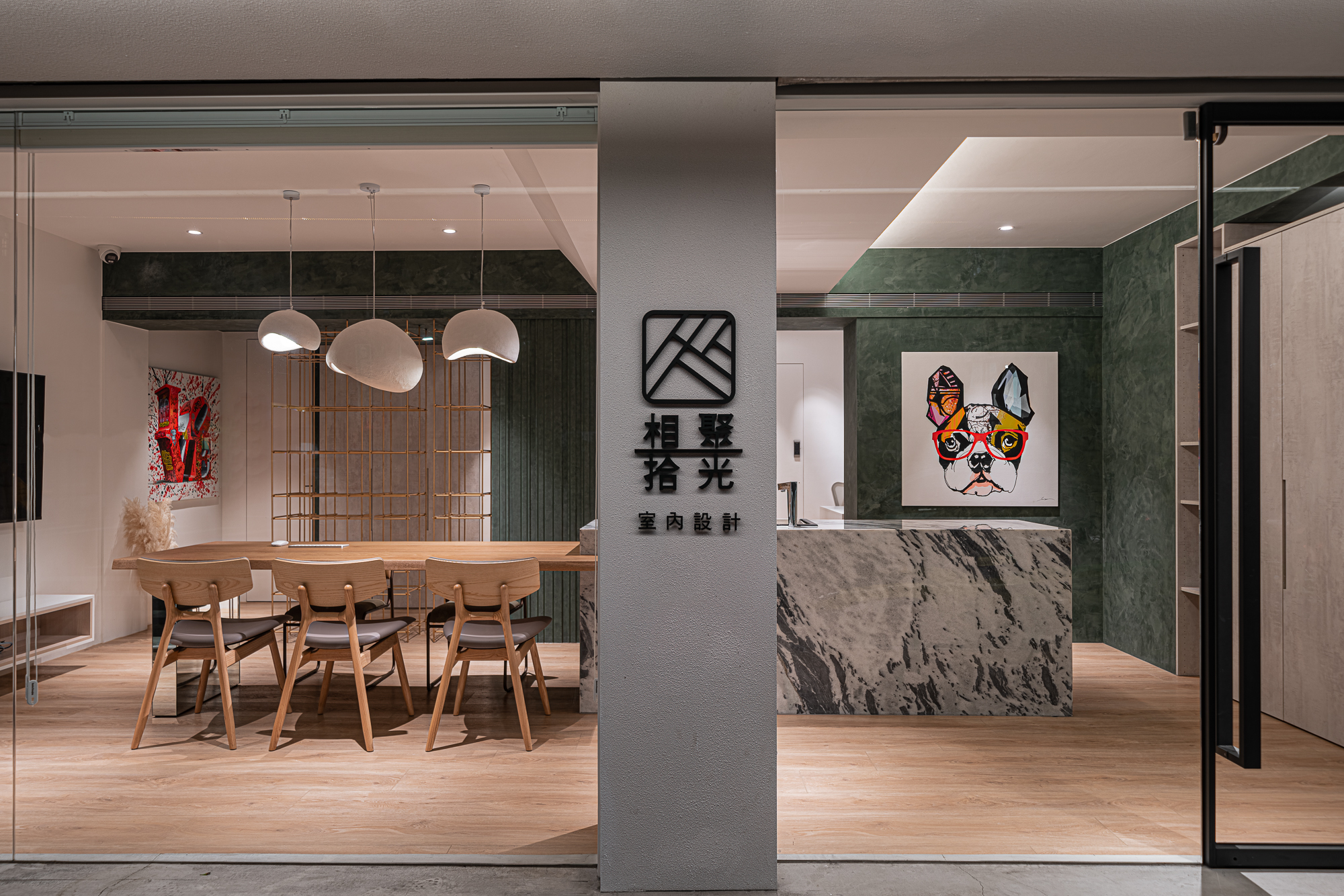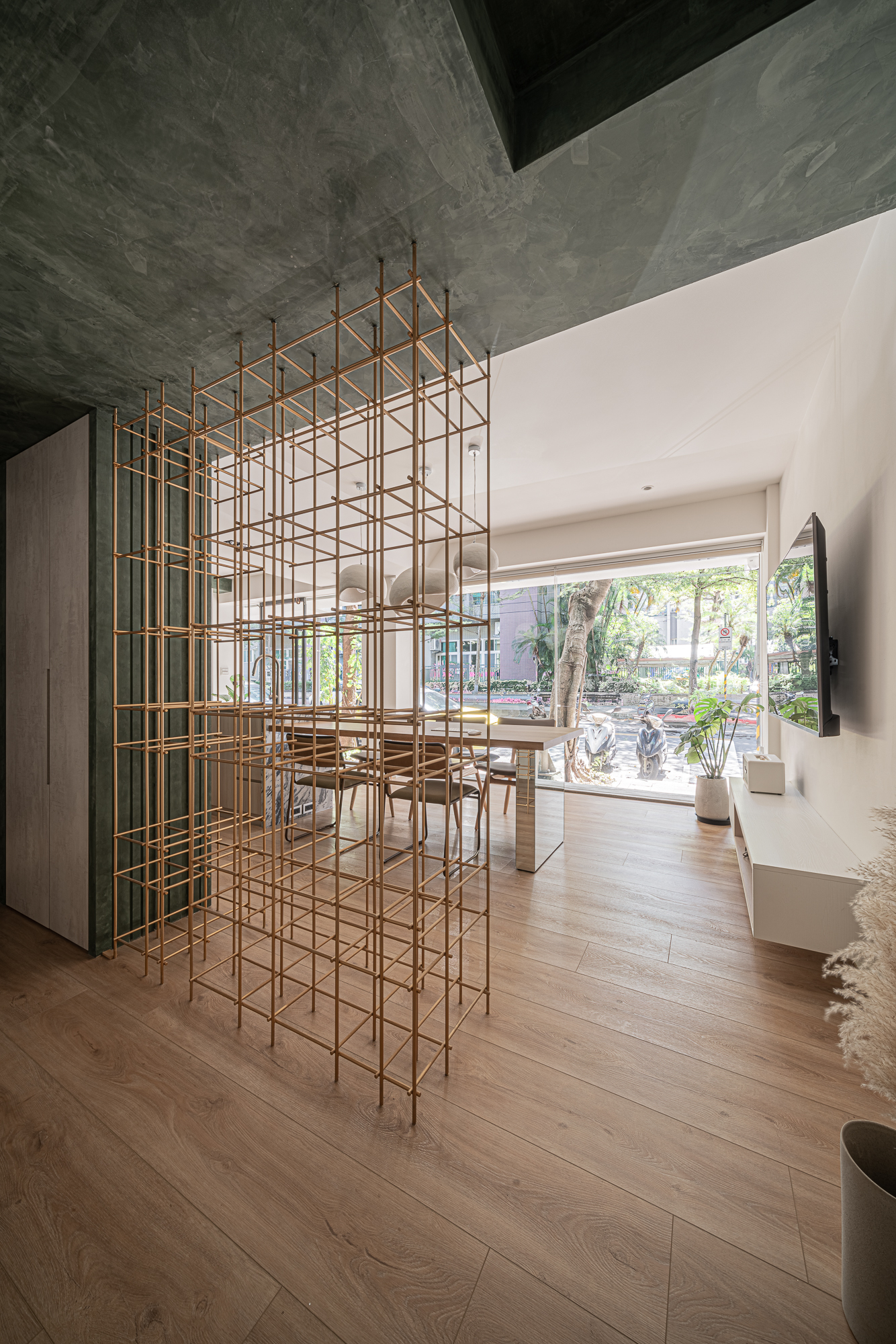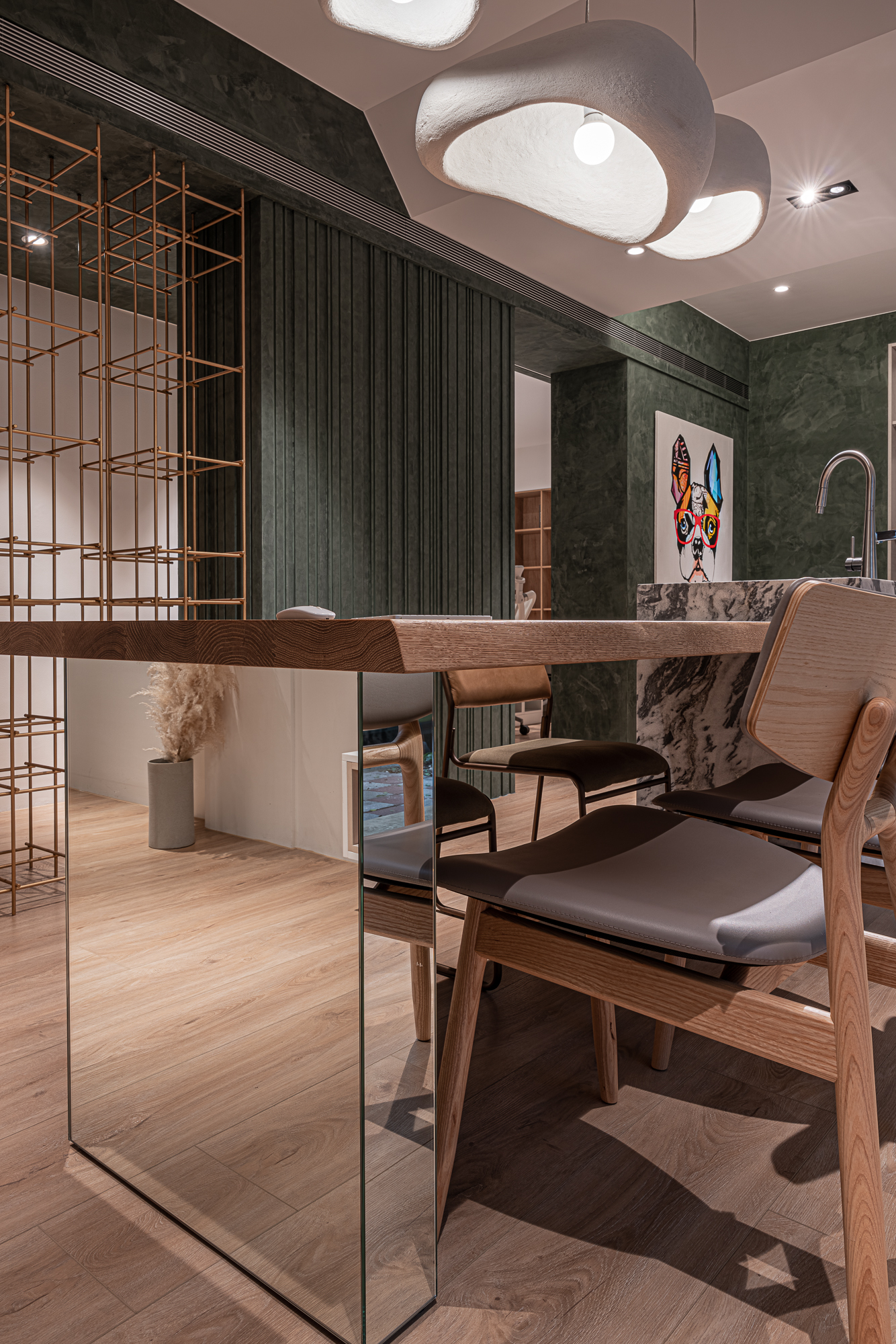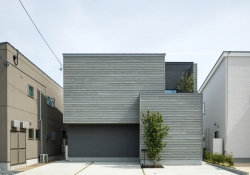Timemory
| Country | Chinese Taipei |
|---|---|
| Year | 2024 |
| Award | WINNER |
| Affiliation | TIMEMORY DESIGN |
| Designer | Choco Chang |
| English | Timemory is a project that relies on the aspects from one's memories and time accrued from everyday use to create the design concept. A large floor-to-ceiling window brings in outdoor greenery while the metal shelving is implemented acting as a wall, storage space, and dividers, the openwork design and textured materials create a sense that the room is outward reaching. The interior layout used a roundabout design, and the mirrored table legs give extra depth when viewing this long layout from every angle; making you feel comfortable while working towards stimulating new ideas within these spacious walls. |
| Native | Timemory 是這個工作室的設計精神,象徵著設計師透過客戶的過去的生活經驗和回憶後,根據空間條件,重塑出更流暢、舒適、使人放鬆的環境氛圍。因此,設計師藉由大面落地窗引入戶外綠意,弱化室內外的界線,運用具自然紋理的綠色、木紋、大理石做為空間中的主要元素,賦予空間穿透性和層次感,並將陽光引入室內,利用金屬材質的特性和鏡面反射的效果,創造出光線和空氣的流動感。在兩個場域之間,以金屬材質設計了一面鏤空造型書架來作為隔間,藉由穿透設計來放大空間感受,同時點亮空間焦點,並滿足了收納需求。考量到小空間的多樣化需求,設計師運用長形吧檯的設計整合會議空間與接待空間,鏡面桌腳的反射延展了空間視覺,讓狹長的室內更顯輕盈。 透過空間比例的掌控、動線配置、光的運用與光的反射下,設計師為工作室營造出舒適、自在的氛圍,為室內與室外創造連結,使空間開闊、舒適、充滿大自然氛圍,打造一個自由、跳脫制式化與乏味感、讓工作者充滿活力和創意、讓顧客自在輕鬆的辦公空間。讓人與人之間自然而然地在這個場域中交集和連結,在互動過程中激盪出更多想法 |
| Website | www.timemory.com.tw |
| Positive Comments |
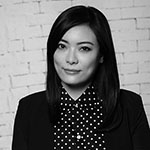
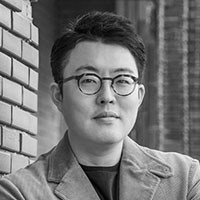


|
| Judging Comments | Timemory's design, praised for its thoughtful integration of memory and time, utilizes natural elements and spatial innovation to foster creativity. The use of large windows, metal shelving for multifunctional spaces, and a circular layout enhances both aesthetics and functionality, creating an environment that encourages new ideas while maintaining a connection with the outdoors. |
-
House with skip terrace
-
LHarmonie Oceanique
-
Red Moon
-
KYF Office
-
Light and Sense
-
The community library of sunset impression
-
Kamakura country Club Renovation
-
MACIO G Series Ladies Dressing Room
-
Hair room TOARU
-
MOUNTAIN LIVING
-
Room With A View
-
Enchanting Haven
-
That is good enough
-
Exclusive Aesthetics
-
Revamp HK Intangible Cultural Heritage Centre
-
Playground for Preschoolers
-
CRRC History Cultural Street Exhibition Hall
-
DANCING RIBBON
-
The Heart Of It All
-
A hundred flavors
-
Perth Apartment
-
Gu Bei Private Residence
-
Timemory
-
Subtle lighting
-
THIDAMOON
-
Hue Memorial park BonHyangJeon
-
Red brick Courtyard House
-
Lively Classic
-
Tower in the Cloud
-
Tan Charm Geometric Feature
-
Keep Feeling Art Center
-
SHENZHEN 8 MALL
-
Wenxi Yihaoyuan Clubhouse
-
Future Deja Vu
-
CRRC Tianjin Jin Pu City Exhibition Hall
-
line in old town
-
Sunshine Rhythm
-
Hsing Tian Kong Moral Education Classroom
-
Pingtungs Civic Park Inclusive Playground
-
Wabi sabi Elegance
-
DEKTON AND COSENTINO PAVILION
-
Bellagio
-
Pandora Box
-
MORE THAN SIMPLCITY
-
Between line and structure
-
Sparkling cloud
-
Divine Afflatus
-
17th MIDNIGHT
-
Pink Dream
-
Lingering Scent of Tea
-
75 Degree White
Designed by sketchbooks.co.kr / sketchbook5 board skin

