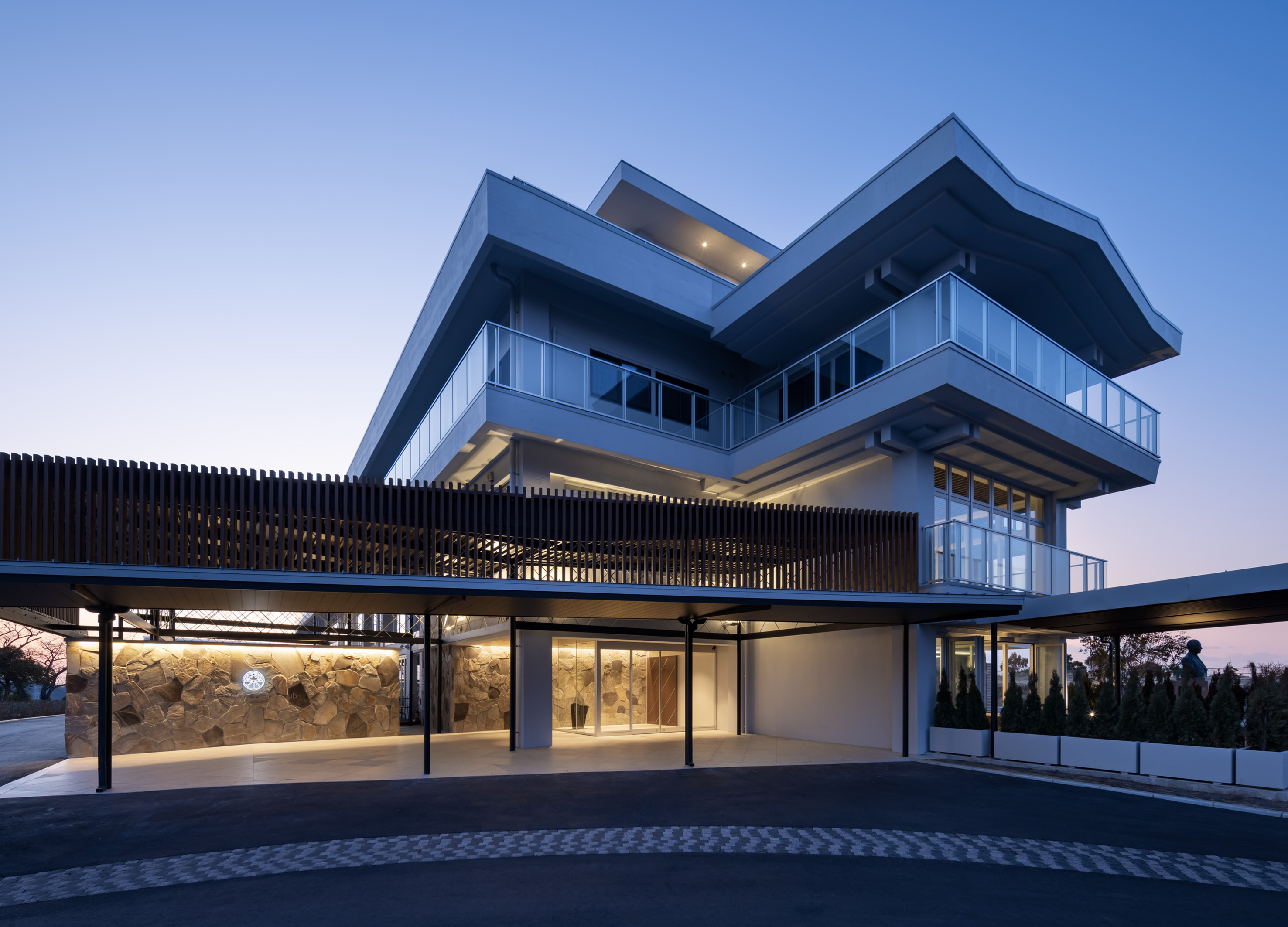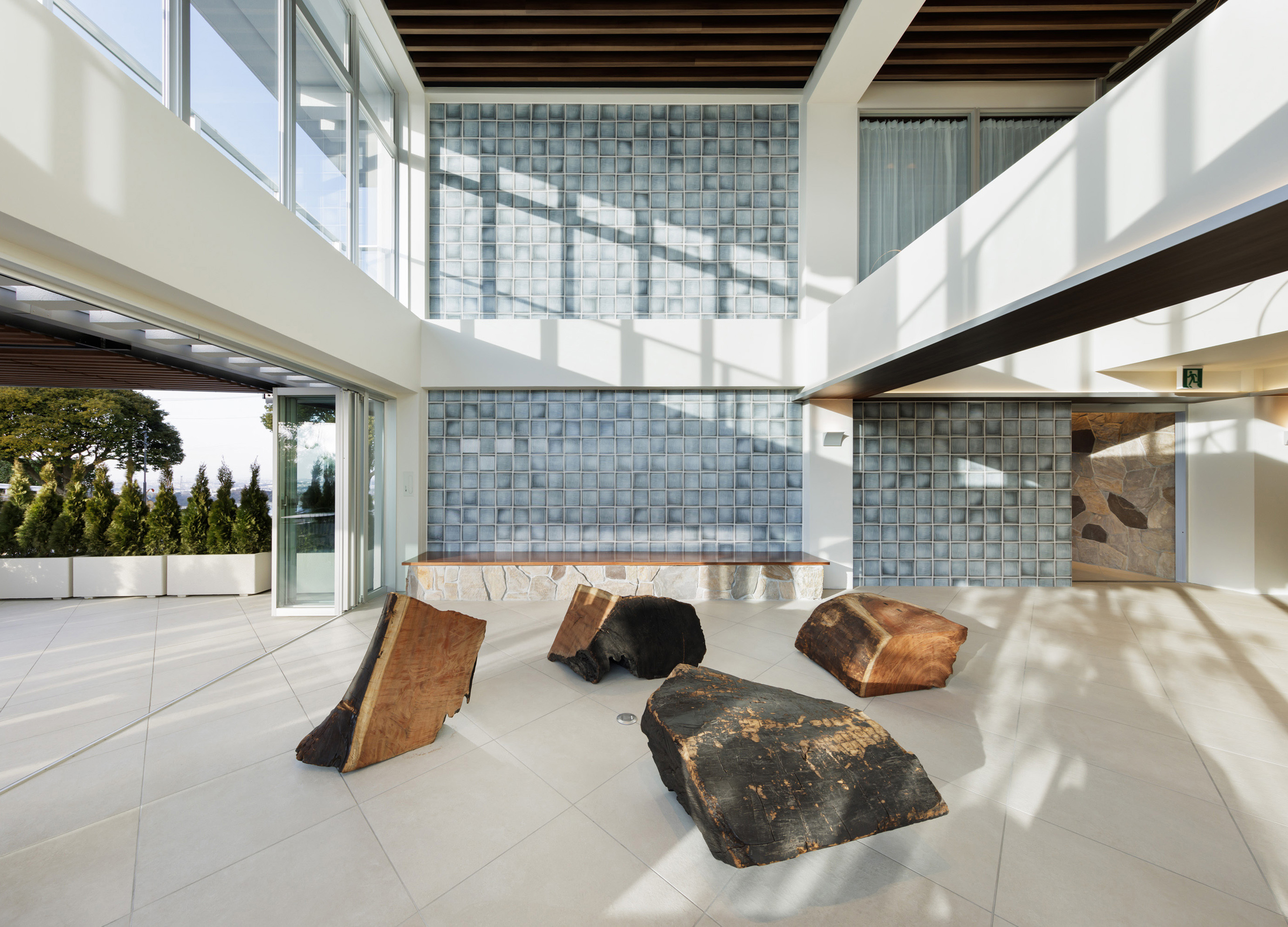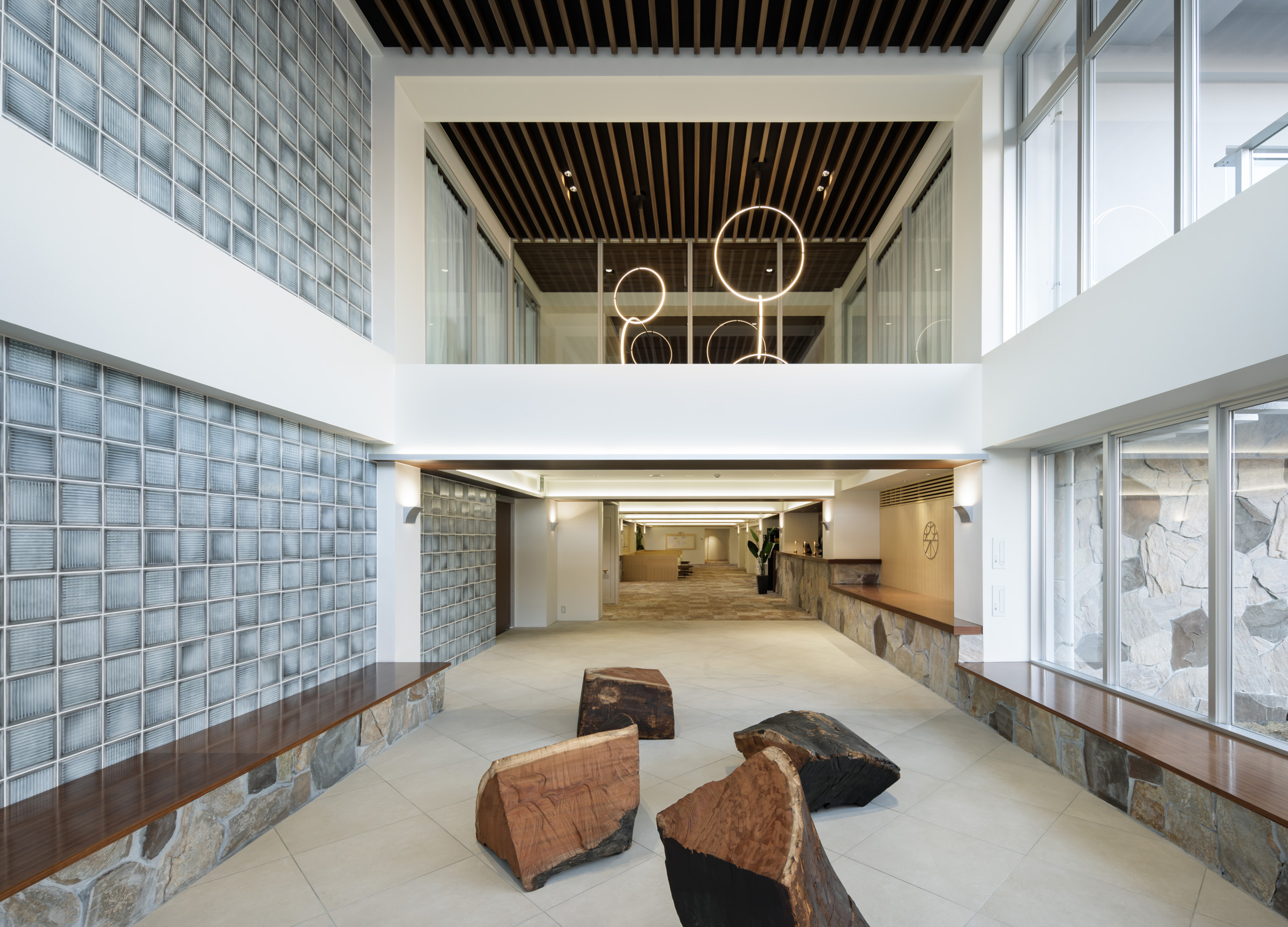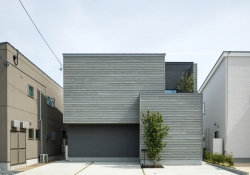| Country | Japan |
|---|---|
| Year | 2024 |
| Award | WINNER |
| Client | Asahi International Co., Ltd. |
| Affiliation | Hijung Kasuya |
| English | The design concept of the architecture that the founder dreamed of the "castle tower. Inheriting this history, the stone walls of the castle walls were interpreted in a new way as a design icon, incorporating stone cladding that connects the interior and exterior. The vaulted ceiling of the entrance lobby expresses the future through a minimalist chandelier. The stump of a huge zelkova tree protected by the founder was divided and arranged like a stone garden. The combination of objects of historical inheritance and chandeliers created a story that confronts the past and the future in the huge atrium space. |
| Native | 創業者が夢見て設計を手がけた建築のデザインコンセプトは「天守閣」。その歴史を継承し、城壁の石垣を新しい解釈でデザインアイコンに見立て、内外装を繋ぐ石張りを取り入れました。エントランスロビーの吹抜け天井にはミニマルなシャンデリアを採用することで未来を表現。初代がコース開場時から守り抜いたけやきの巨大な切株を5分割にひとつはエントランスでメンバーを出迎え、残りをロビーフロアに石庭のごとくオブジェとして配置しています。歴史継承のシンボルであるけやきの切株オブジェとシャンデリアの組み合わせにより巨大な吹抜け空間に過去と未来を対峙させたにストーリーを描きました。ロビーの南面構造壁にはガラスの代わりにガラスブロックに似せたタイルを貼ることで吹抜空間3面に自然光の差し込みが織りなす抜け感のあるロビースペースを完成させました。ハウス内全体は各室の大きな開口部から見る美しい自然の眺めと屋内を繋ぎ、シームレスで開放的な空間を生み出すよう配慮しました。 2Fクラブラウンジの壁面一部にも石張りを施しファイアプレイスを設置してメンバーのくつろぎの場を演出しています。 |
| Website | kamakura-cc.com |
| Positive Comments |
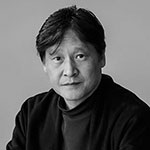
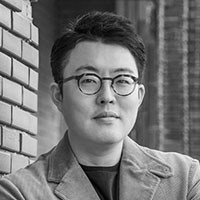


|
| Judging Comments | The architecture's design, drawing from a "castle tower" vision, has been praised for its creative use of stone cladding and a minimalist chandelier to blend past and future. The preserved zelkova tree stump, reimagined as a stone garden, alongside historical elements, crafts a narrative within the atrium that harmonizes tradition with modernity, earning acclaim for its innovative and meaningful storytelling. |
-
House with skip terrace
-
LHarmonie Oceanique
-
Red Moon
-
KYF Office
-
Light and Sense
-
The community library of sunset impression
-
Kamakura country Club Renovation
-
MACIO G Series Ladies Dressing Room
-
Hair room TOARU
-
MOUNTAIN LIVING
-
Room With A View
-
Enchanting Haven
-
That is good enough
-
Exclusive Aesthetics
-
Revamp HK Intangible Cultural Heritage Centre
-
Playground for Preschoolers
-
CRRC History Cultural Street Exhibition Hall
-
DANCING RIBBON
-
The Heart Of It All
-
A hundred flavors
-
Perth Apartment
-
Gu Bei Private Residence
-
Timemory
-
Subtle lighting
-
THIDAMOON
-
Hue Memorial park BonHyangJeon
-
Red brick Courtyard House
-
Lively Classic
-
Tower in the Cloud
-
Tan Charm Geometric Feature
-
Keep Feeling Art Center
-
SHENZHEN 8 MALL
-
Wenxi Yihaoyuan Clubhouse
-
Future Deja Vu
-
CRRC Tianjin Jin Pu City Exhibition Hall
-
line in old town
-
Sunshine Rhythm
-
Hsing Tian Kong Moral Education Classroom
-
Pingtungs Civic Park Inclusive Playground
-
Wabi sabi Elegance
-
DEKTON AND COSENTINO PAVILION
-
Bellagio
-
Pandora Box
-
MORE THAN SIMPLCITY
-
Between line and structure
-
Sparkling cloud
-
Divine Afflatus
-
17th MIDNIGHT
-
Pink Dream
-
Lingering Scent of Tea
-
75 Degree White
Designed by sketchbooks.co.kr / sketchbook5 board skin

