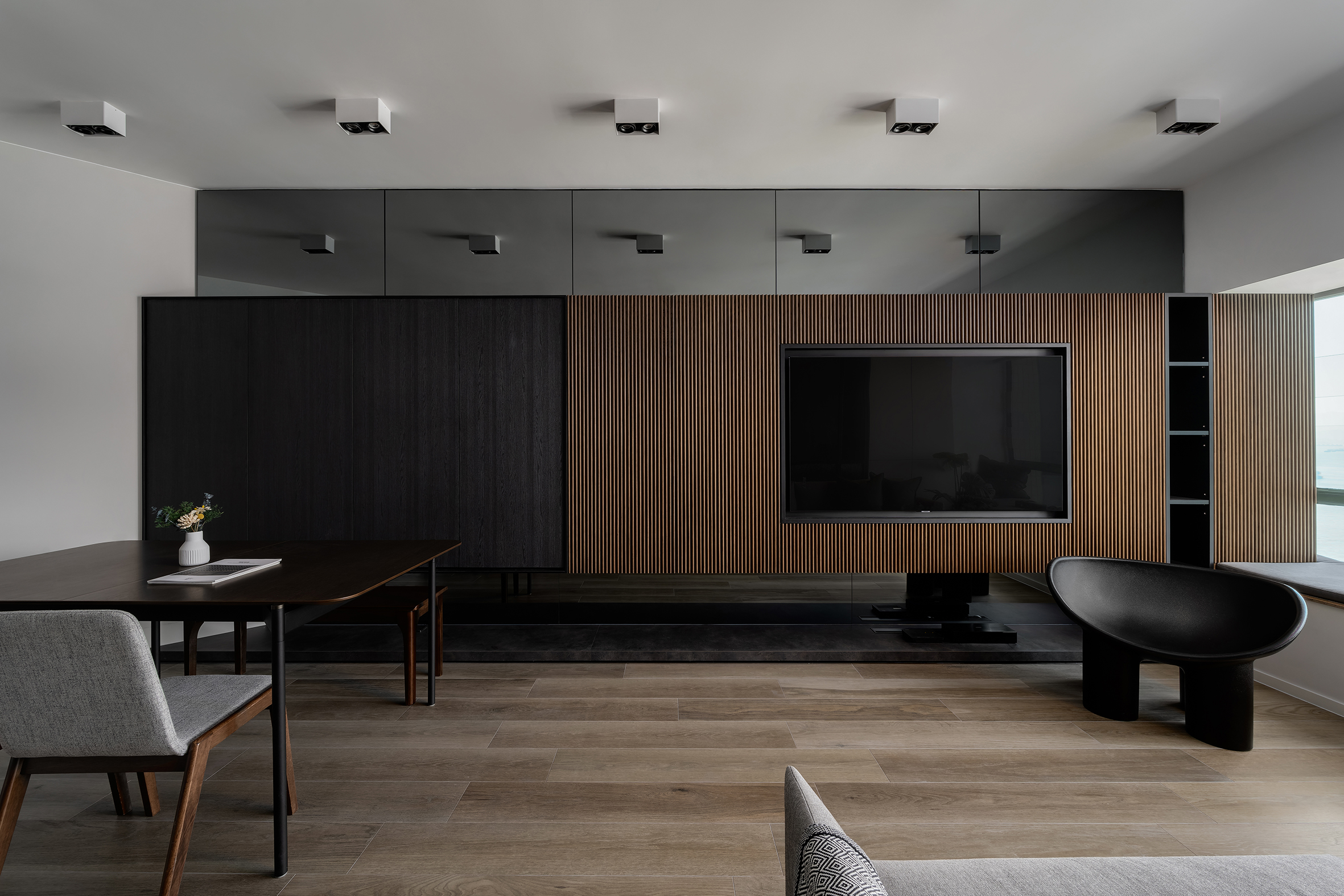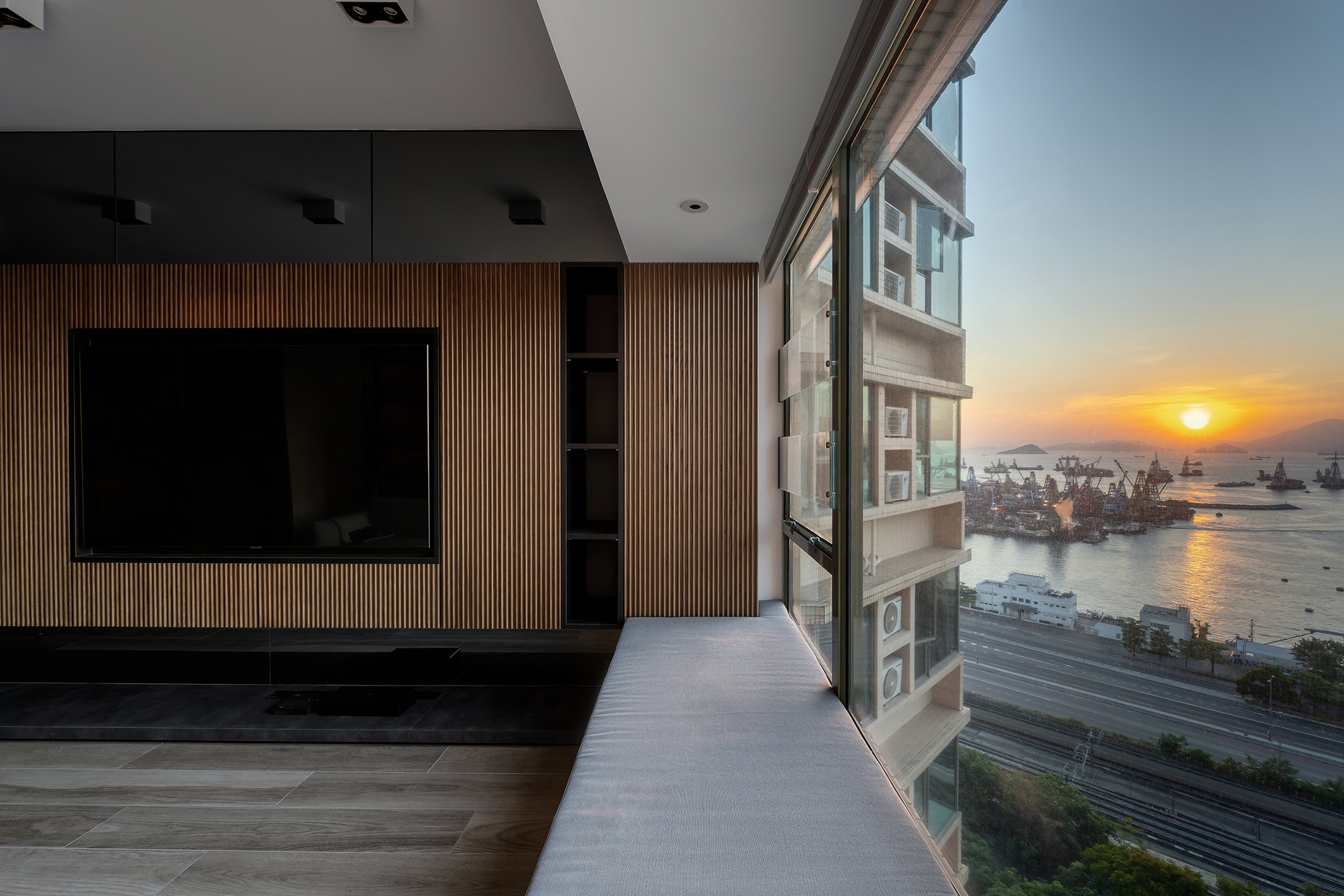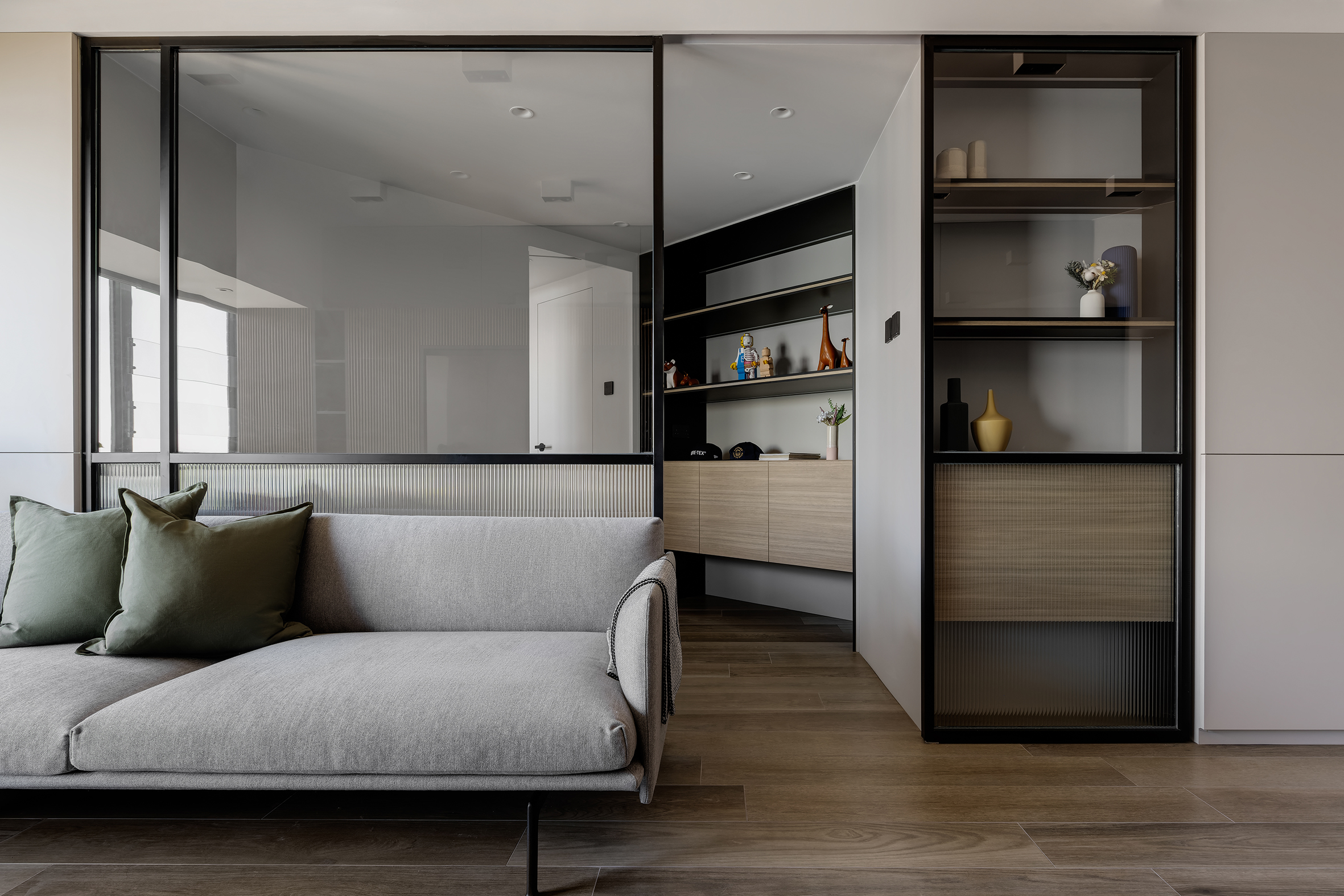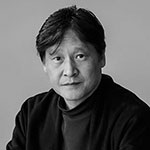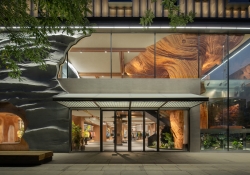project SY
-
ARCTERYX Flagship Store Sanlitun
-
MOJ Coffee
-
Nakazato Elementary and Junior High School
-
ARTBOX
-
The Scape Sansu
-
POWER 8 LIGHTING SHOWROOM
-
VANKE FOLK CUSTOM LIBRARY
-
Ki no iE
-
poppy lounge
-
Time Captured Space Delighted GanghwaHanok
-
Green Cascade
-
GAEPO OREUM
-
Blue Core 189
-
SUSHI KOJI
-
Zhengfang South Bay Capital Sales Center
-
TAFALONG Exhibition
-
GUOHUA FINANCIAL CENTER
-
Looping Flower
-
Ashiya S Residence
-
Touch Tea
-
The Land of Art
-
Blazing Night
-
Tokyu Ikegami Line Nagahara station
-
Eclipse
-
WHITE LINE
-
CLOUD SHADE
-
Elite Dental Clinic
-
Key Of The Maze
-
Working In Progress X GPU
-
Mito City Shimoirino Health Promotion Center
-
48 VILLANS
-
Flow Of Silence
-
project SY
-
DAY NIGHT De Legno
-
Enchanted House
-
House to Live with Art
-
TWINKLE MOON
-
WASTE PAVILION
-
Wangqing Stone Showroom
-
Zhengfang Nanwan Sales Center
-
Shanxia Fire Station
-
H Eye Planter
-
Weaving Nature x Human Garden
-
Negative 45
-
Inner Garden Hotpot in Chengdu Talent Hub
-
WATER EV Charging Station
-
Staircase
-
The Dusk
-
SKY CASA
-
Treasure of Charms
-
The Sea of Books
-
SLOW BUT BETTER
-
HILLSTATE JIJEYEOK FIRSTIUM
-
An air of elegance
-
Cassina Showroom
-
Qian Hai Kwai Wan Fu
-
CHAOZHOU Happiness Village
-
Mutual Attractions
-
Back to Nature
-
Smile Curve
Designed by sketchbooks.co.kr / sketchbook5 board skin

