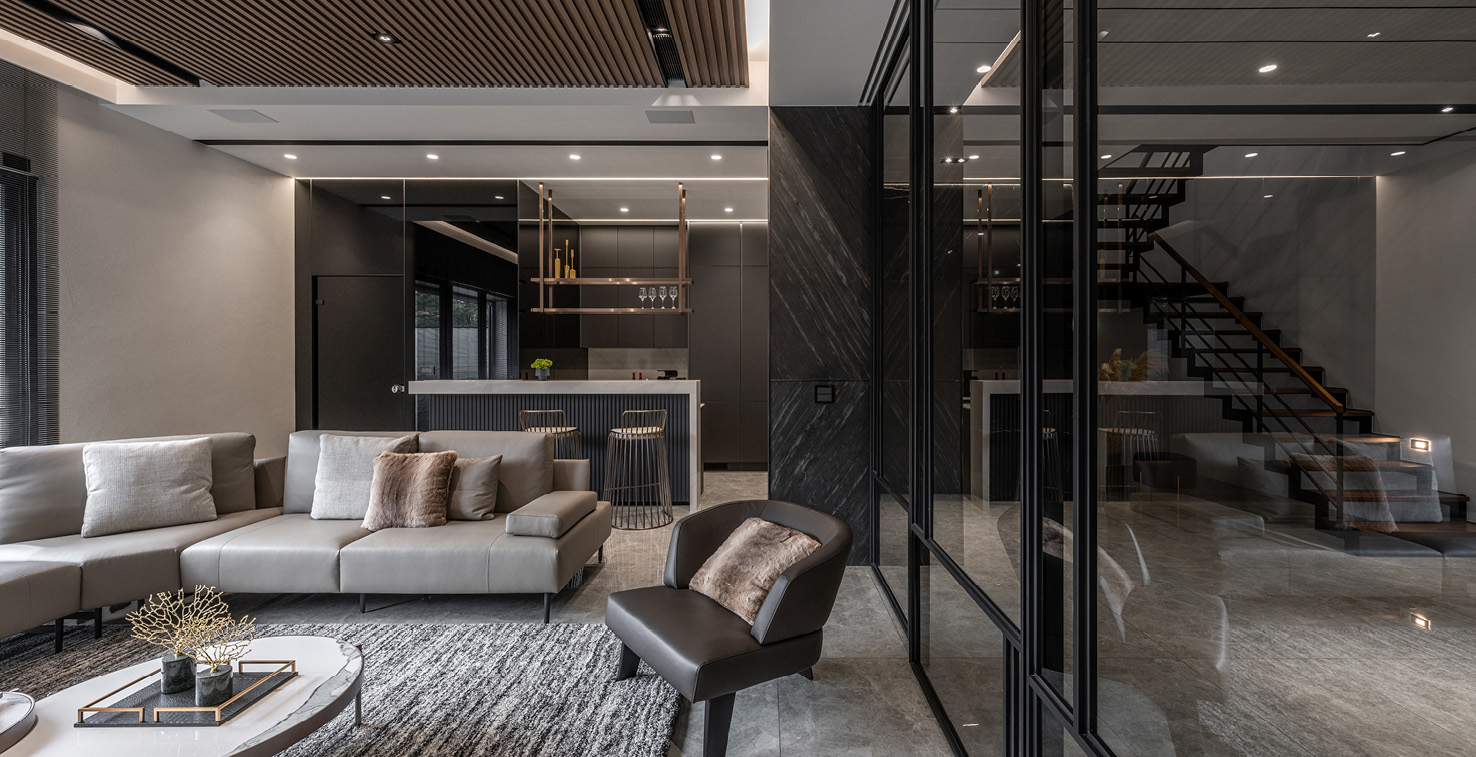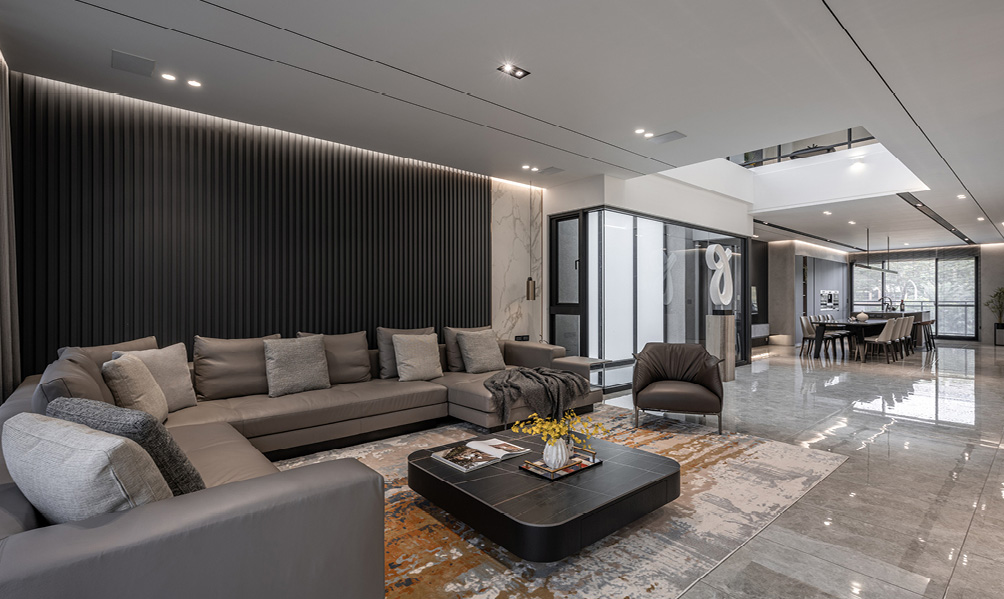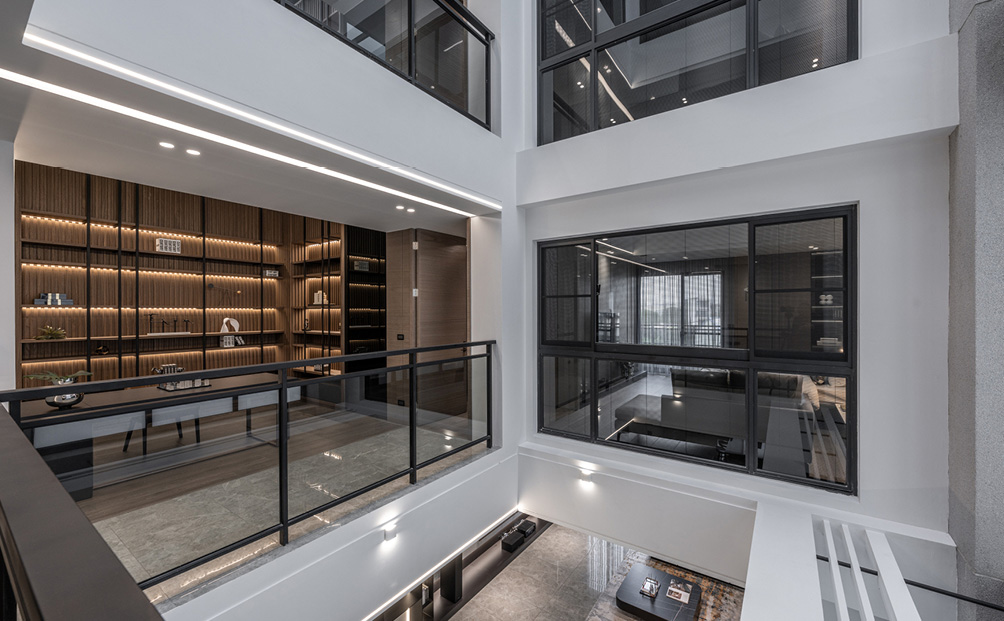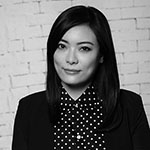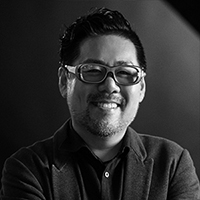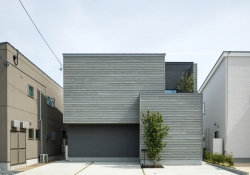-
House with skip terrace
-
LHarmonie Oceanique
-
Red Moon
-
KYF Office
-
Light and Sense
-
The community library of sunset impression
-
Kamakura country Club Renovation
-
MACIO G Series Ladies Dressing Room
-
Hair room TOARU
-
MOUNTAIN LIVING
-
Room With A View
-
Enchanting Haven
-
That is good enough
-
Exclusive Aesthetics
-
Revamp HK Intangible Cultural Heritage Centre
-
Ployground for Preschoolers
-
CRRC History Cultural Street Exhibition Hall
-
DANCING RIBBON
-
The Heart Of It All
-
A hundred flavors
-
Perth Apartment
-
Gu Bei Private Residence
-
Timemory
-
Subtle lighting
-
THIDAMOON
-
Hue Memorial park BonHyangJeon
-
Red brick Courtyard House
-
Lively Classic
-
Tower in the Cloud
-
Tan Charm Geometric Feature
-
Keep Feeling Art Center
-
SHENZHEN 8 MALL
-
Wenxi Yihaoyuan Clubhouse
-
KZ MOBILITY Parking Lot
-
Future Deja Vu
-
CRRC Tianjin Jin Pu City Exhibition Hall
-
line in old town
-
Sunshine Rhythm
-
Hsing Tian Kong Moral Education Classroom
-
Pingtungs Civic Park Inclusive Playground
-
Wabi sabi Elegance
-
DEKTON AND COSENTINO PAVILION
-
Bellagio
-
Pandora Box
-
MORE THAN SIMPLCITY
-
Between line and structure
-
Sparkling cloud
-
Divine Afflatus
-
17th MIDNIGHT
-
Pink Dream
-
Lingering Scent of Tea
-
75 Degree White
Designed by sketchbooks.co.kr / sketchbook5 board skin

