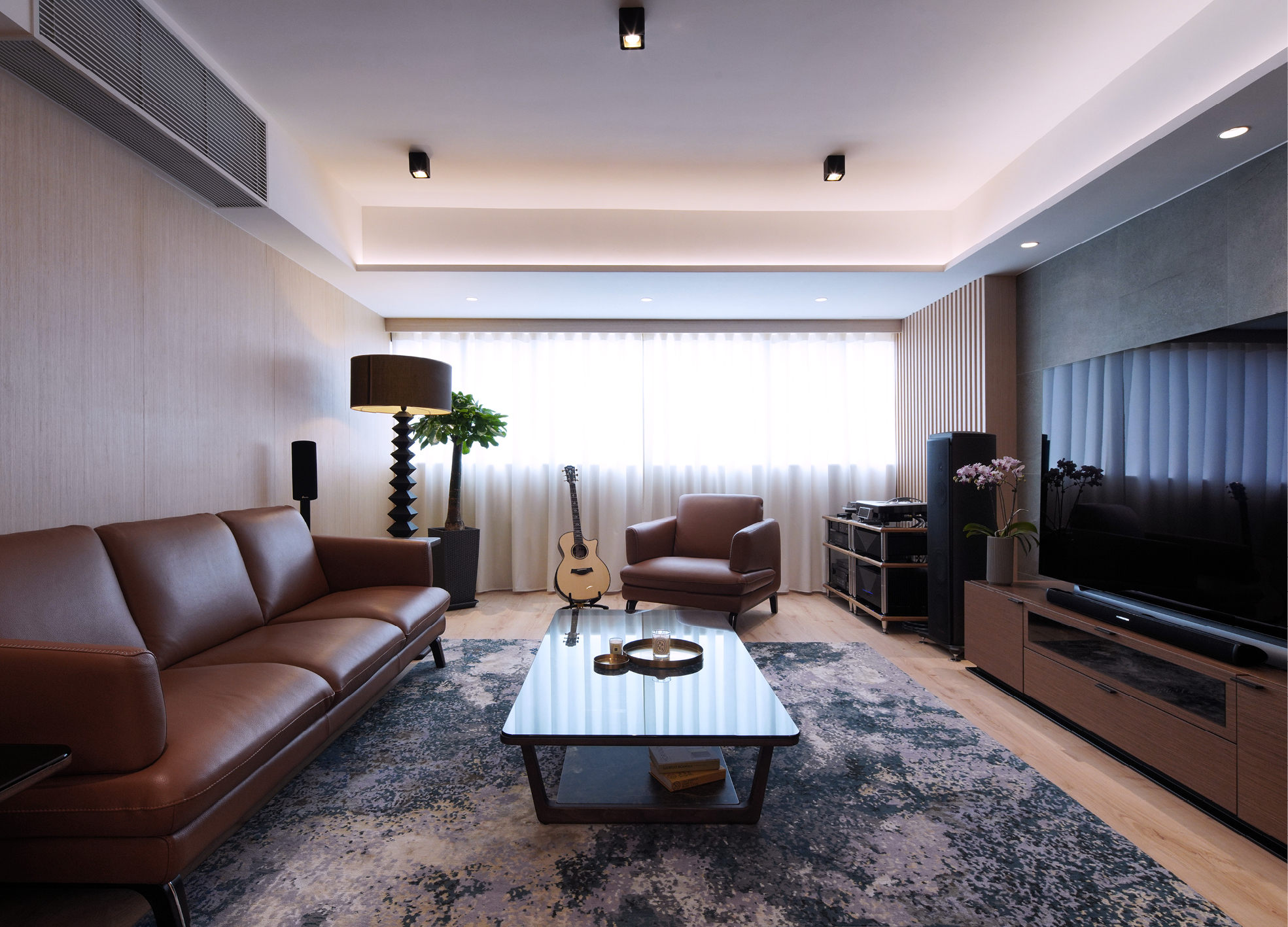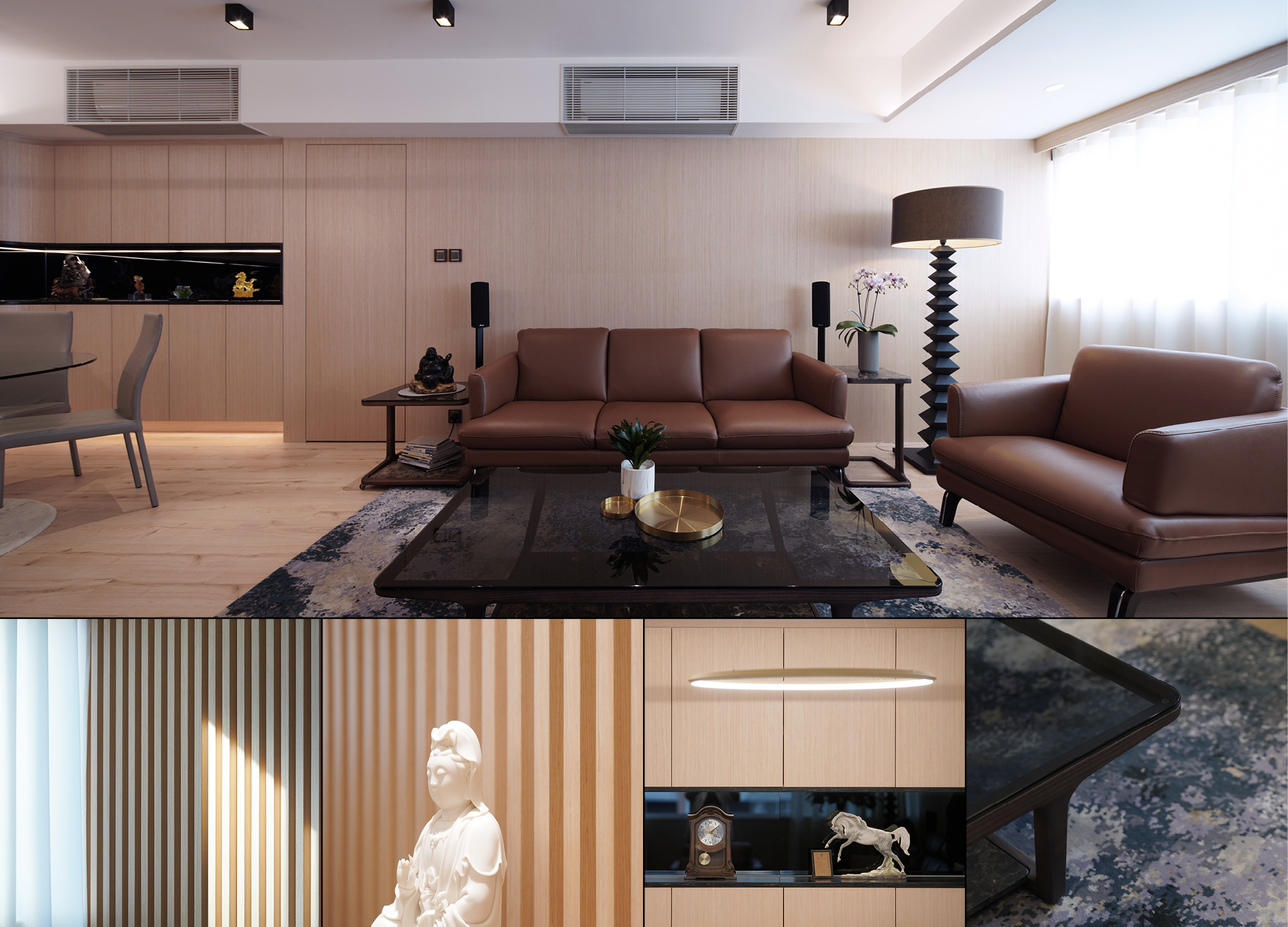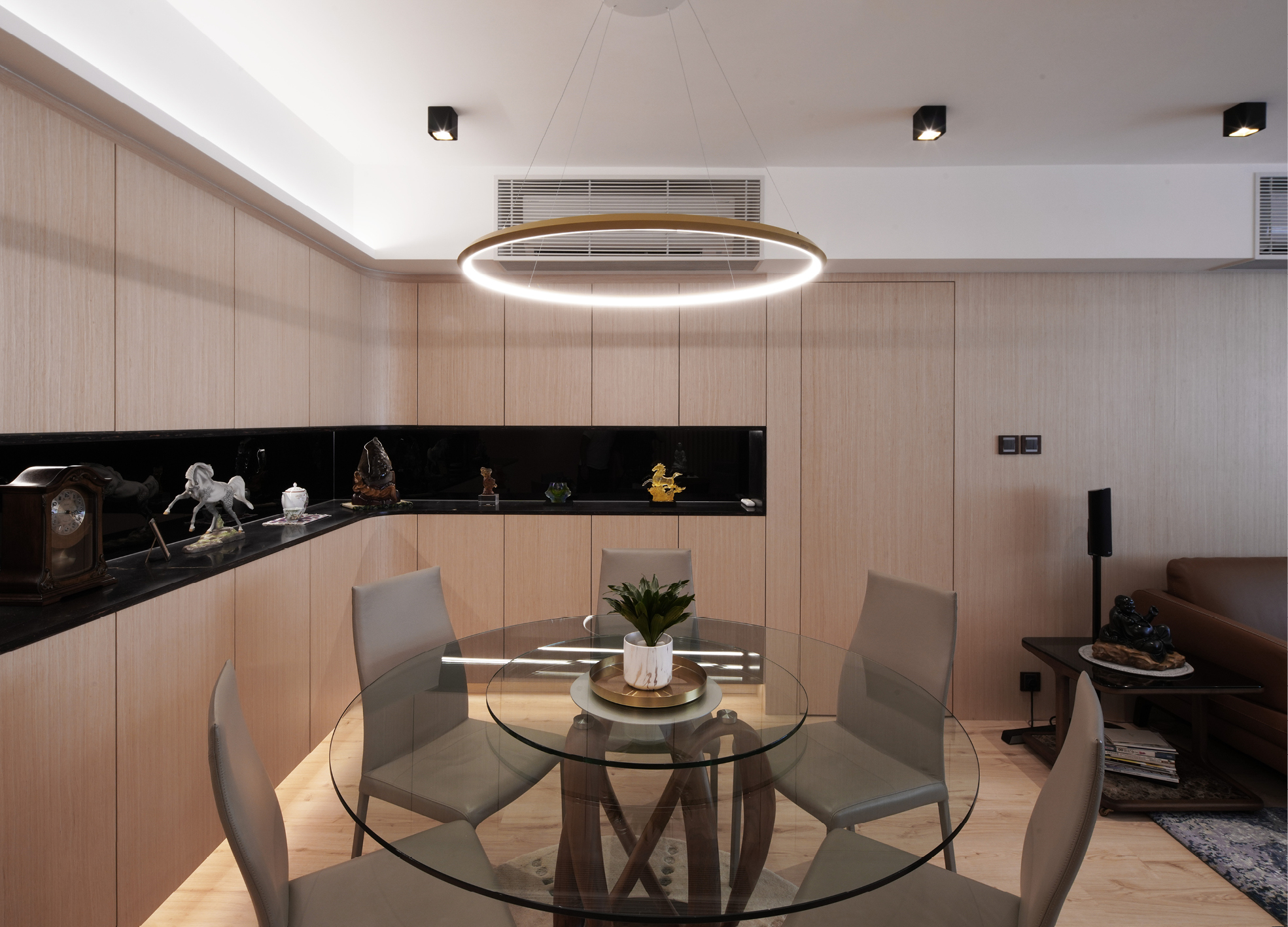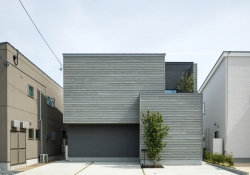Perth Apartment
| Country | China Hong Kong |
|---|---|
| Year | 2024 |
| Award | WINNER |
| Affiliation | LYYH Studio |
| Designer | Aden PH Chan |
| English | The spatial design focused on an open plan design with seamless maple-wood wall panels, round edges and flushed surface. This way, the visual continuation of the space is enhanced and further extended to the surroundings of the exterior context. The selection of white & light grey colours for the ceilings, walls and curtains maximises the penetration of daylight into deep areas. This conveys the sense of calmness, quietness as a place to relax from the busy urban life. In contrast, the kitchen & bathroom design features a strong opposite by applying dark and black colour selections with brass from the hardware highlights a touch of elegance. |
| Website | www.lyyh.studio |
| Positive Comments |



|
| Judging Comments | The design's harmonious blend of open plan layout, natural wood elements, and strategic color choices received acclaim for creating a serene and elegant environment. It effectively balances light and dark tones, marrying functionality with aesthetic appeal, and provides a tranquil retreat from urban life, showcasing innovative design solutions that enhance both comfort and style. |
-
House with skip terrace
-
LHarmonie Oceanique
-
Red Moon
-
KYF Office
-
Light and Sense
-
The community library of sunset impression
-
Kamakura country Club Renovation
-
MACIO G Series Ladies Dressing Room
-
Hair room TOARU
-
MOUNTAIN LIVING
-
Room With A View
-
Enchanting Haven
-
That is good enough
-
Exclusive Aesthetics
-
Revamp HK Intangible Cultural Heritage Centre
-
Playground for Preschoolers
-
CRRC History Cultural Street Exhibition Hall
-
DANCING RIBBON
-
The Heart Of It All
-
A hundred flavors
-
Perth Apartment
-
Gu Bei Private Residence
-
Timemory
-
Subtle lighting
-
THIDAMOON
-
Hue Memorial park BonHyangJeon
-
Red brick Courtyard House
-
Lively Classic
-
Tower in the Cloud
-
Tan Charm Geometric Feature
-
Keep Feeling Art Center
-
SHENZHEN 8 MALL
-
Wenxi Yihaoyuan Clubhouse
-
Future Deja Vu
-
CRRC Tianjin Jin Pu City Exhibition Hall
-
line in old town
-
Sunshine Rhythm
-
Hsing Tian Kong Moral Education Classroom
-
Pingtungs Civic Park Inclusive Playground
-
Wabi sabi Elegance
-
DEKTON AND COSENTINO PAVILION
-
Bellagio
-
Pandora Box
-
MORE THAN SIMPLCITY
-
Between line and structure
-
Sparkling cloud
-
Divine Afflatus
-
17th MIDNIGHT
-
Pink Dream
-
Lingering Scent of Tea
-
75 Degree White
Designed by sketchbooks.co.kr / sketchbook5 board skin






















































