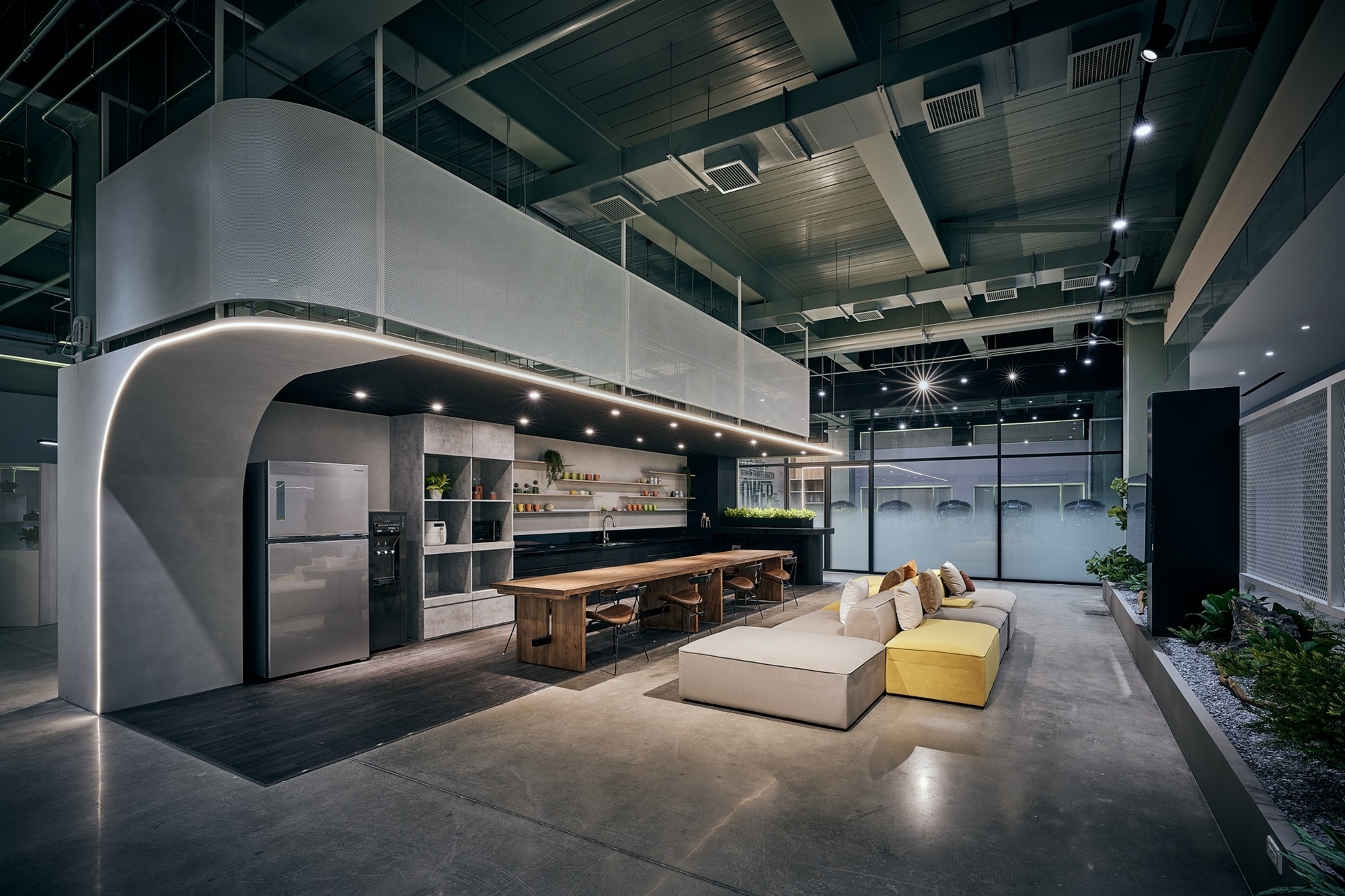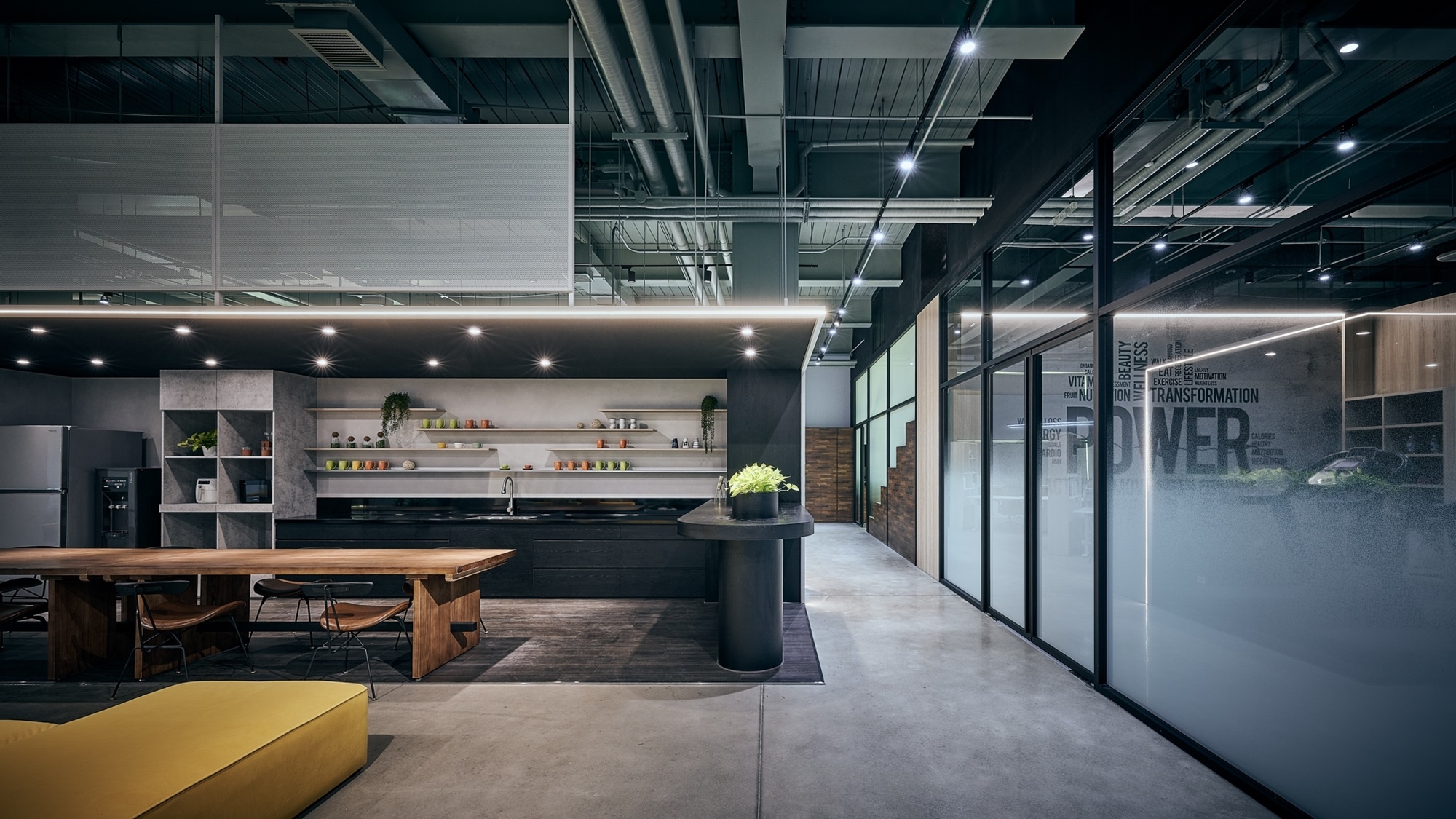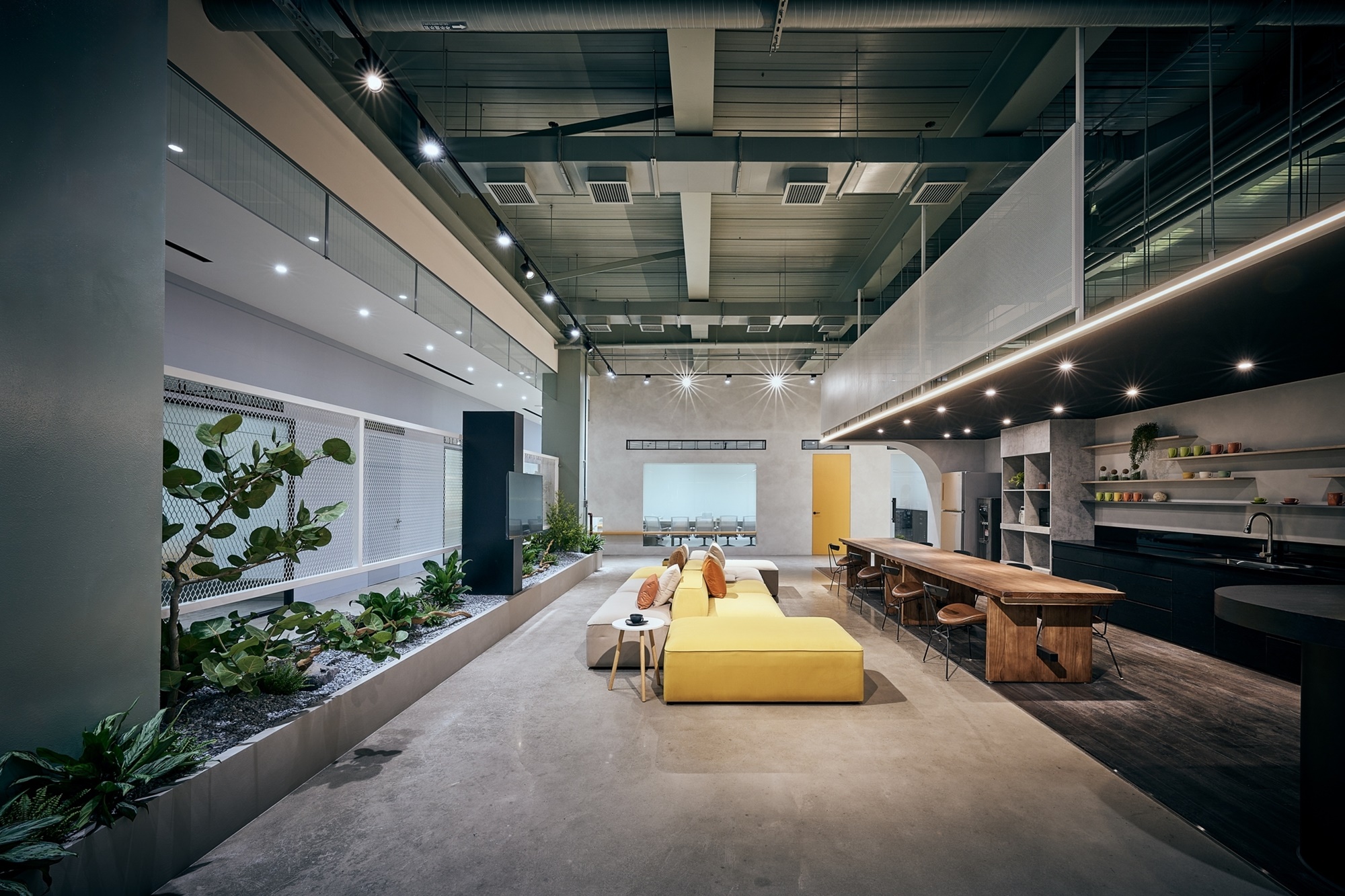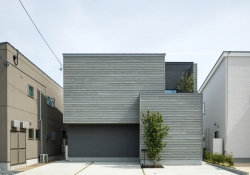KYF Office
| Country | Chinese Taipei |
|---|---|
| Year | 2024 |
| Award | WINNER |
| Affiliation | MU Interior Design |
| Designer | Chih Ting Chen |
| English | The dining area is located right in the center of the space. The length of the desktop is purposely enlarged to bring colleagues together for better communication. Meanwhile, it can also serve as a mobile office. An office is no longer a fixed layout. The dark-colored frames and curved shapes, together with the interior handmade paint, large solid wood table and bright furniture, break away from the continuity of style and reveal the independence of fields in their ambiguous boundaries. In the corner of the space, a stadium classroom not only increases the number of people accommodated but also allows them to have a wide viewing range. |
| Native | 入口處一道筆直的廊道帶出視線的延伸感,左側藉由綠意景觀的砌造,柔化結構柱的突兀性,中段採用鐵網圍籬的半遮飾效果維持內部空間的私隱性,也兼具視線上的展延。休憩用餐區配置於空間中央,特意加大桌面的長度,牽起同事間的交流匯聚,同時也能成為一處行動辦公室,讓辦公不再是僵化的固定型態。而加長的廚具檯面,滿足同事間共同料理的樂趣。深色系的框架及曲弧延伸的造型,結合內部的手作塗料、大型的實木桌、鮮明的傢俬,脫開風格上的連貫性,隱現界而未界的獨立性。用餐區後側為辦公室,座位區有別於傳統上齊整的配置,透過斜向安排為畫面添入層次性。 在空間的一角規劃階梯教室,作為員工共同學習新知的場所。木質的運用烘托起休閒氣息,鬆綁”會議”給人的拘謹的氛圍。有別於獨立座位的配置,階梯式的設計不僅增加容納的人數外,也讓員工擁有最開闊的學習視角。步入二樓的瑜珈教室前規劃小型閱覽區,溫暖的光線於底層逸散,在木質、燈光的收攏之下使心緒逐漸放緩。 |
| Website | mu-decoid.com |
| Positive Comments |

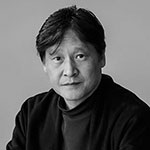
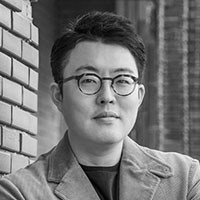


|
| Judging Comments | The central dining area's design, serving both as a collaborative space and mobile office, has received praise for enhancing communication and flexibility in the workplace. Its use of contrasting colors, materials, and a stadium-style classroom corner for increased capacity and visibility showcases an innovative approach to modern office design, effectively blending functionality with style. |
-
House with skip terrace
-
LHarmonie Oceanique
-
Red Moon
-
KYF Office
-
Light and Sense
-
The community library of sunset impression
-
Kamakura country Club Renovation
-
MACIO G Series Ladies Dressing Room
-
Hair room TOARU
-
MOUNTAIN LIVING
-
Room With A View
-
Enchanting Haven
-
That is good enough
-
Exclusive Aesthetics
-
Revamp HK Intangible Cultural Heritage Centre
-
Playground for Preschoolers
-
CRRC History Cultural Street Exhibition Hall
-
DANCING RIBBON
-
The Heart Of It All
-
A hundred flavors
-
Perth Apartment
-
Gu Bei Private Residence
-
Timemory
-
Subtle lighting
-
THIDAMOON
-
Hue Memorial park BonHyangJeon
-
Red brick Courtyard House
-
Lively Classic
-
Tower in the Cloud
-
Tan Charm Geometric Feature
-
Keep Feeling Art Center
-
SHENZHEN 8 MALL
-
Wenxi Yihaoyuan Clubhouse
-
Future Deja Vu
-
CRRC Tianjin Jin Pu City Exhibition Hall
-
line in old town
-
Sunshine Rhythm
-
Hsing Tian Kong Moral Education Classroom
-
Pingtungs Civic Park Inclusive Playground
-
Wabi sabi Elegance
-
DEKTON AND COSENTINO PAVILION
-
Bellagio
-
Pandora Box
-
MORE THAN SIMPLCITY
-
Between line and structure
-
Sparkling cloud
-
Divine Afflatus
-
17th MIDNIGHT
-
Pink Dream
-
Lingering Scent of Tea
-
75 Degree White
Designed by sketchbooks.co.kr / sketchbook5 board skin

