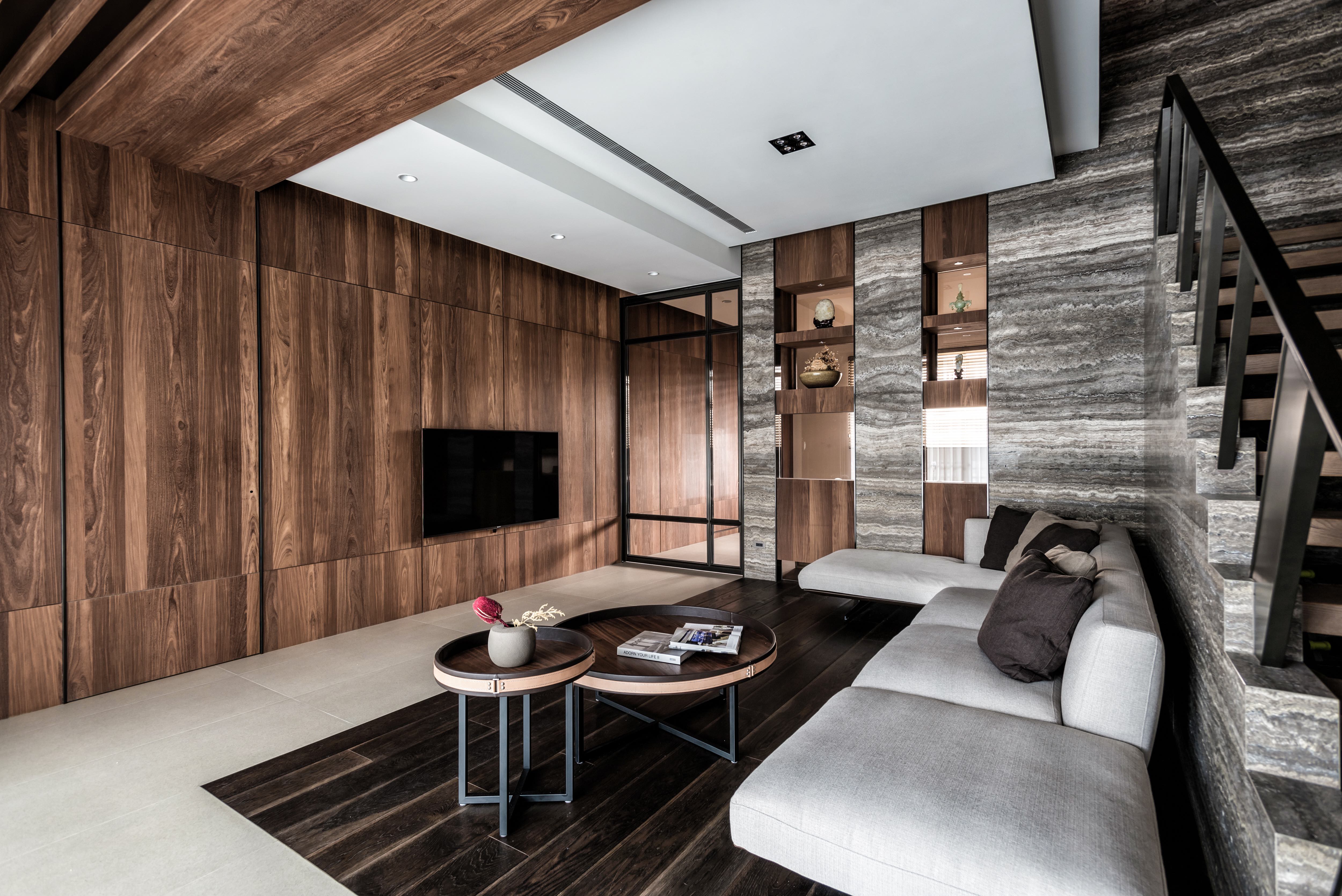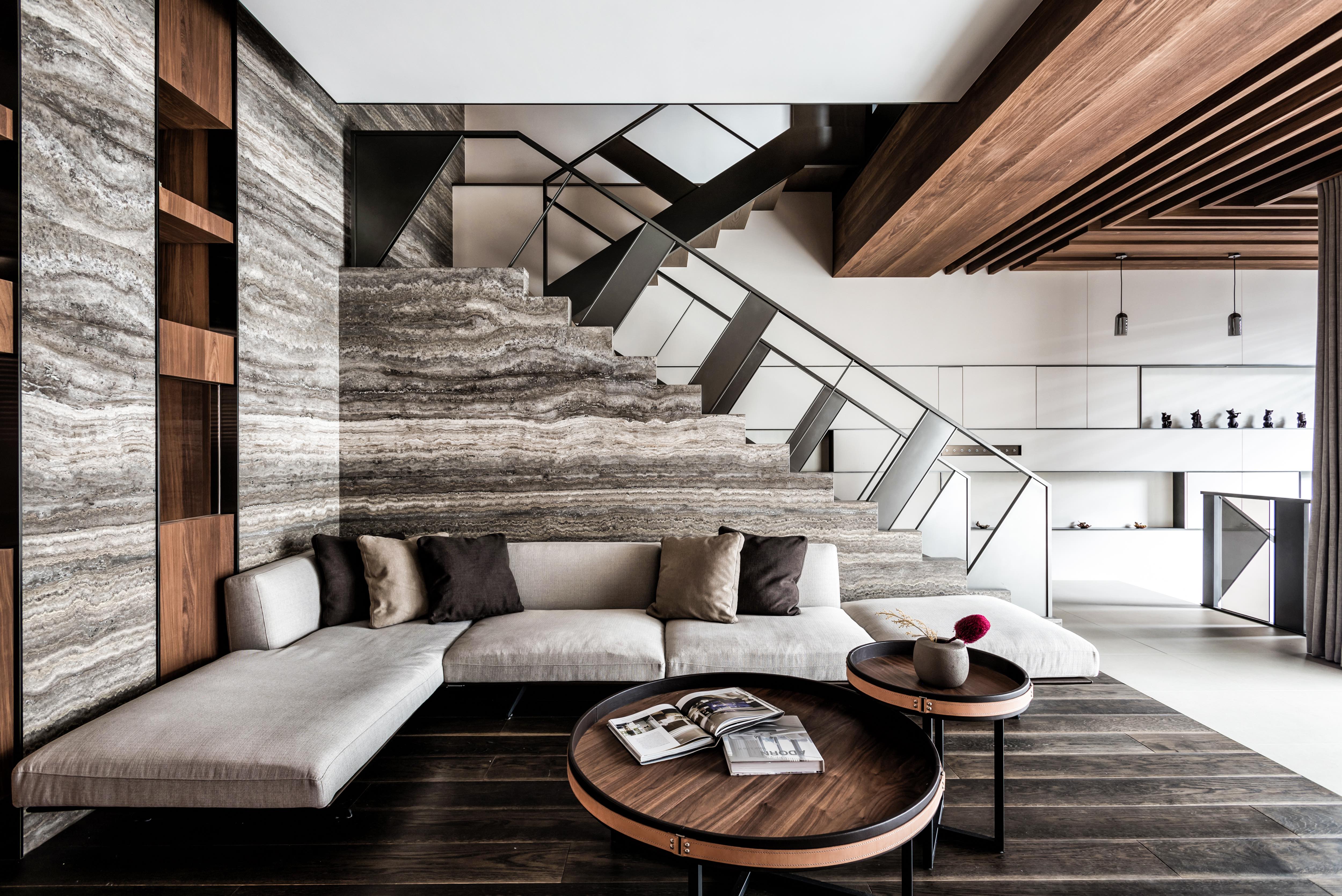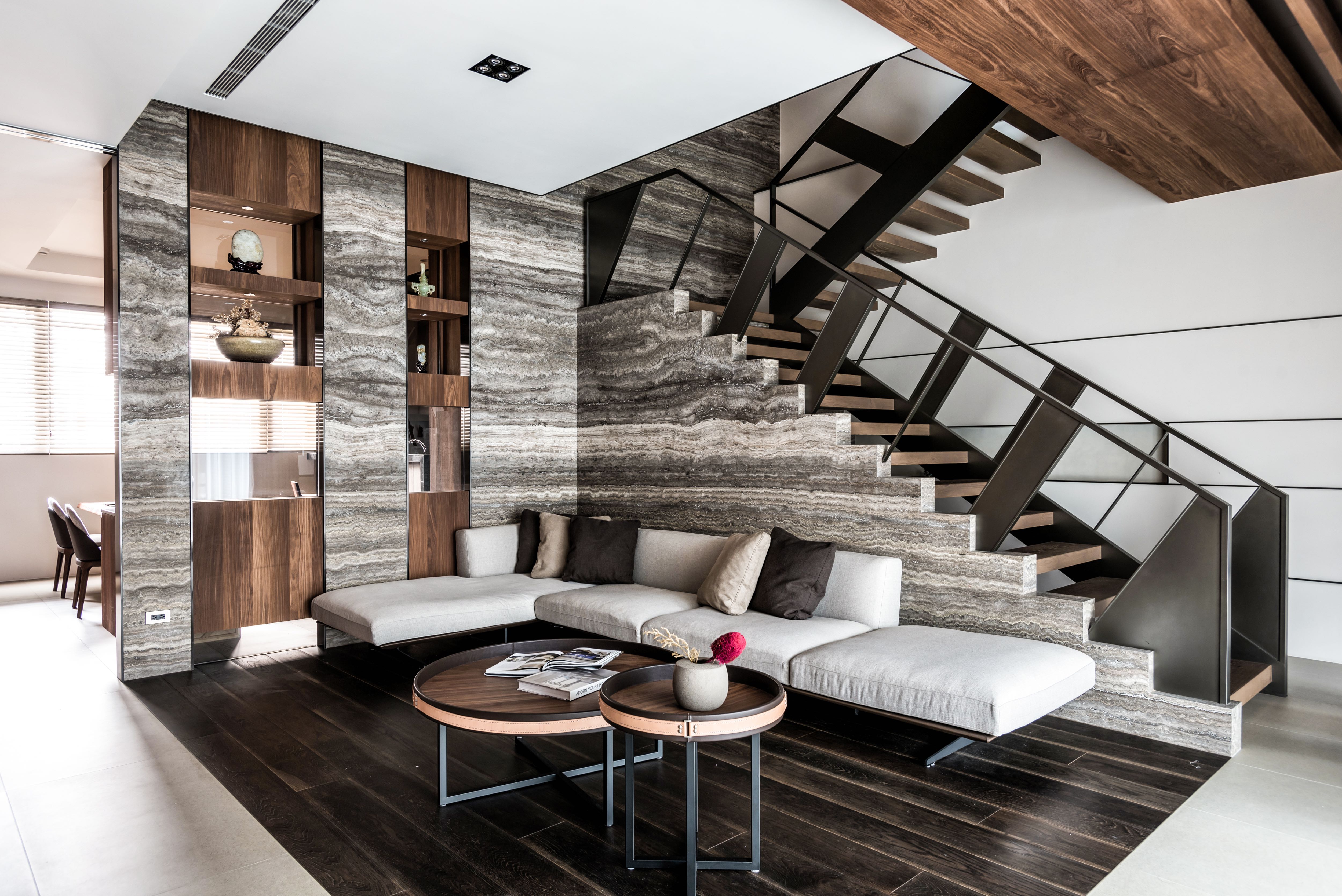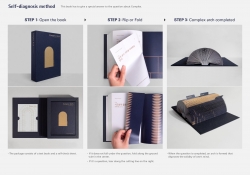Wood, Stone, Serenity
| Country | Chinese Taipei |
|---|---|
| Year | 2021 |
| Award | WINNER |
| Client | Private |
| Affiliation | your tale design |
| Designer | Yang Chun Hsiang |
| English | The building itself has a front and a back facades that take in natural light. It has a neat and square layout, in which the upper levels include public areas—a living room and a dining room. By using a combination of sumptuous materials, the design creates a milieu of composure and magnificence. It is low-profile, with its luxury and elegance revealed inadvertently, which lives up to the homeowner’s distinguished taste and preference. By means of interchangeable light and shadow, proportional lines, and pairing of different materials, a living environment of both equanimity and luxury is constructed. |
| Native | 建築物本體以前、後兩向立面為對外採光面,平面佈局工整、方正。上層住宅部分室內設計規劃,包含公共區域的客廳、餐廳與私密區域的起居空間、書房及臥房。藉著使用複合華麗的材質搭襯,設計上以沉靜、大器而細膩的居家氛圍展現,在低調中不經意地流露奢華、高雅的氣韻,滿足屋主出眾的品味與風格偏好。 兩層住宅為屋主夫婦與三名孩子所居住使用。室內整體以深色系原木與灰黑色調的石材搭配,在設計應用上將光影虛實轉換、線條比例分割、材質混搭,精準地建構出沉穩而帶有奢華感的居家氛圍。由挑空的樓梯間拾級而上,由白牆與黑色鍍鈦金屬圍塑的內凹展櫃,小巧精細的雕塑與日照光影的靈動變換,便展現了空間上活潑不凡的生命力。二樓空間作為公共起居區域與主臥房,客廳在木作主牆、紋理細緻的大理石背牆與展示櫃中,形構如入山林石間,綺麗而蘊含大自然氣息的場域,留白的天花與米色L型沙發為濃厚色調空間調和帶入輕盈的氛圍。並此空間情境也延續至一牆之隔的餐廚場域內,開放式廚房以中島輕食吧分隔下廚區與用餐空間,同以大量深色木作的壁櫃、廚具與原木餐桌,加以鍍鈦金屬結構與亮面金屬的燈飾點綴,呈現畫龍點睛的效果。建築物三樓活動的區域,鄰接著鏤空木質梯階的牆面與地坪,在光影穿透下照映出特有的明暗線條,型塑豐富的視覺空間感知。三樓梯廳空間以一條條垂直向度的木質線段組成,由牆面一路延伸至天花板,既以延續的指向性弱化牆面與頂部區隔,也創造出豐富的空間樣貌。開放式起居空間與坐擁大面外窗的書房相接,讓自然光無阻隔的漫射入室,以線條及木皮板延續公共區一致的沉穩風格。 |
| Website | www.yourtale.com.tw |
| Positive Comments |


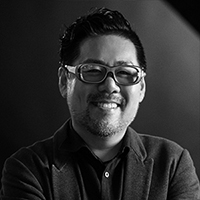
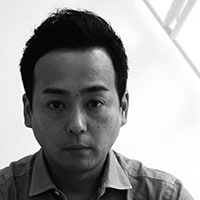
|
-
Adult Children Test Book
-
Design for children
-
Contour dust app
-
Adjustable label
-
Comewithheavenlywind
-
InkRuler
-
Soap sharpener
-
Ostrich balance car
-
Protecter
-
New Defend the net
-
Because & So Couture
-
Aplomb Life
-
Revive Salted Fish
-
Parent-Child Shopping Cart
-
SH-Hero Pen Box
-
information design
-
momom
-
SimpleVaccineNeedle
-
ADAPTIER
-
Hao Chi De King Cuttlefish Logo
-
JIN GU
-
APMS-1020A / Air purifier and Humidifier
-
AQUA PEELING
-
Yunnan Baiyao Dali Park
-
Design of Epidemic Prevention System
-
SMART-BOX
-
Zealren Design
-
Snail Bay
-
FRAME
-
City of Light
-
Bird's sake cup
-
Toy Lamp NORA
-
Hope Water Branding
-
City Toilet
-
BINZHOU TENTIMES PARK ONE SALES CENTER
-
GYNOBETACARE
-
LDM Laser Distance Measurement
-
Portable Pearl China Tableware Set
-
ONE RIVERSIDE MANSION
-
WHEN LIFE MEETS LIGHT
-
Merchants· The Bund of Nantong
-
2020 Korea Public Service Ad Festival
-
Wuxi Shi Ba Dang Restaurant
-
Building blocks for general structures
-
HCH Fashion Boutique Store
-
SUNAC Chongqing One Sino Park
-
RONSHINE JONOON · MOON & YARD
-
Wood, Stone, Serenity
-
THE TASTING ROOM
-
WAFERS LAB
-
Tanya Chua [LEMURIA] world tour 2016
-
KIHACHI STYLE
-
The bloom slim
-
CM Cruise Terminal Sales Center
-
Grampus Brand Identity
-
Comme Aesthetic Brand Identity
-
GREENLAND IN OPTICS VALLEY Sales Center
-
Z-LAMP
-
Deloitte Taiwan
-
POTENZA RF Needle Laser
Designed by sketchbooks.co.kr / sketchbook5 board skin

