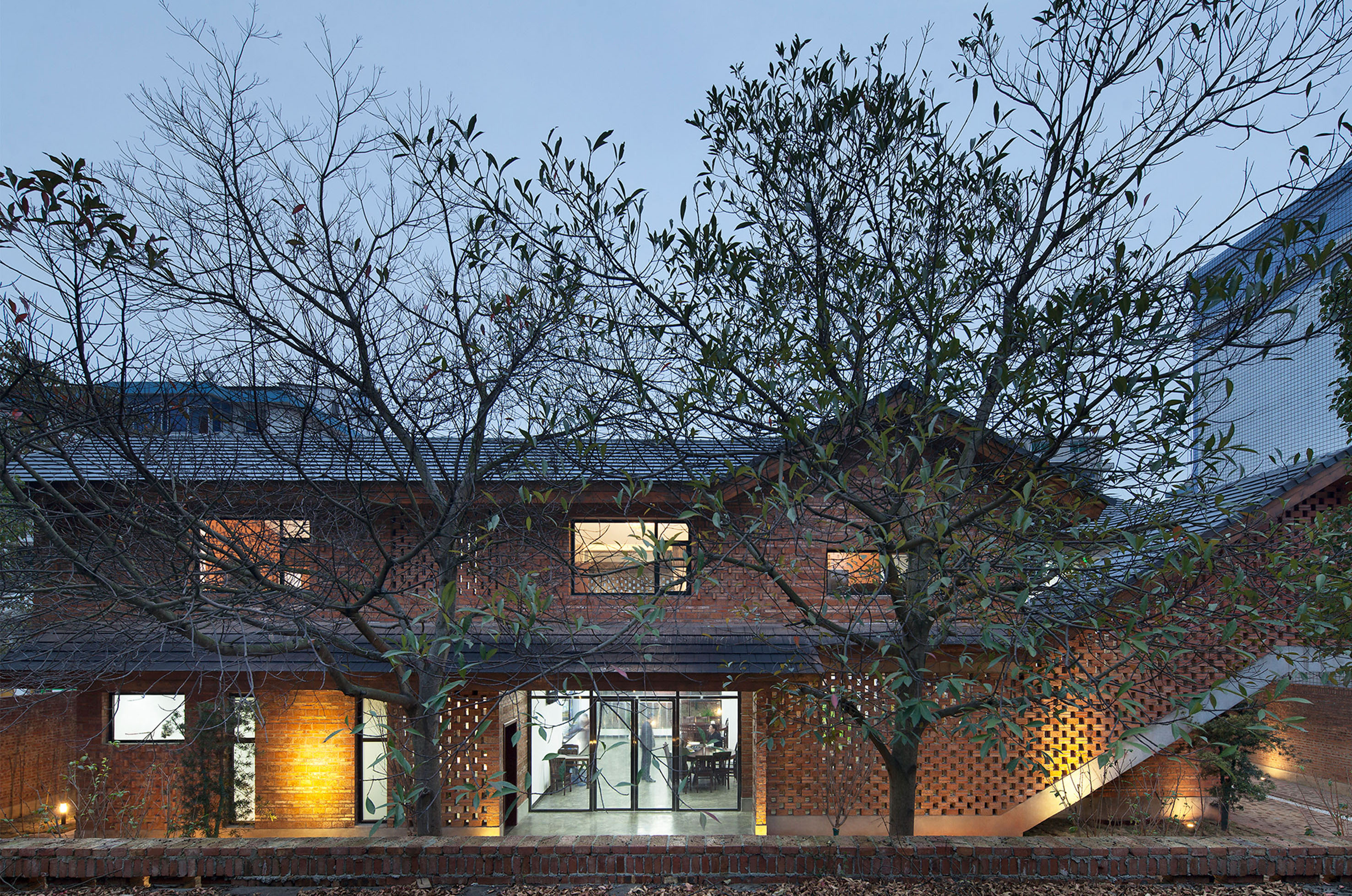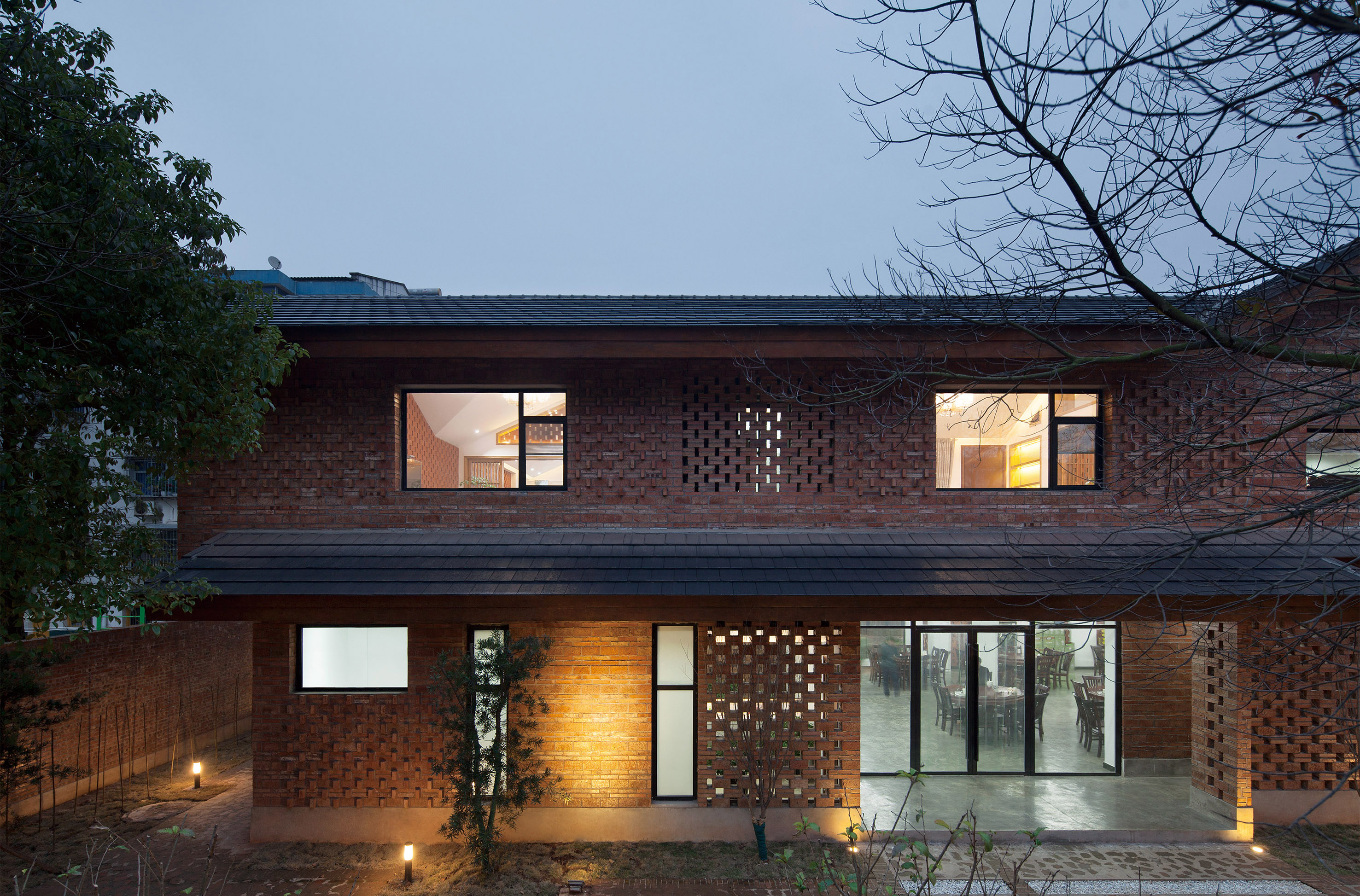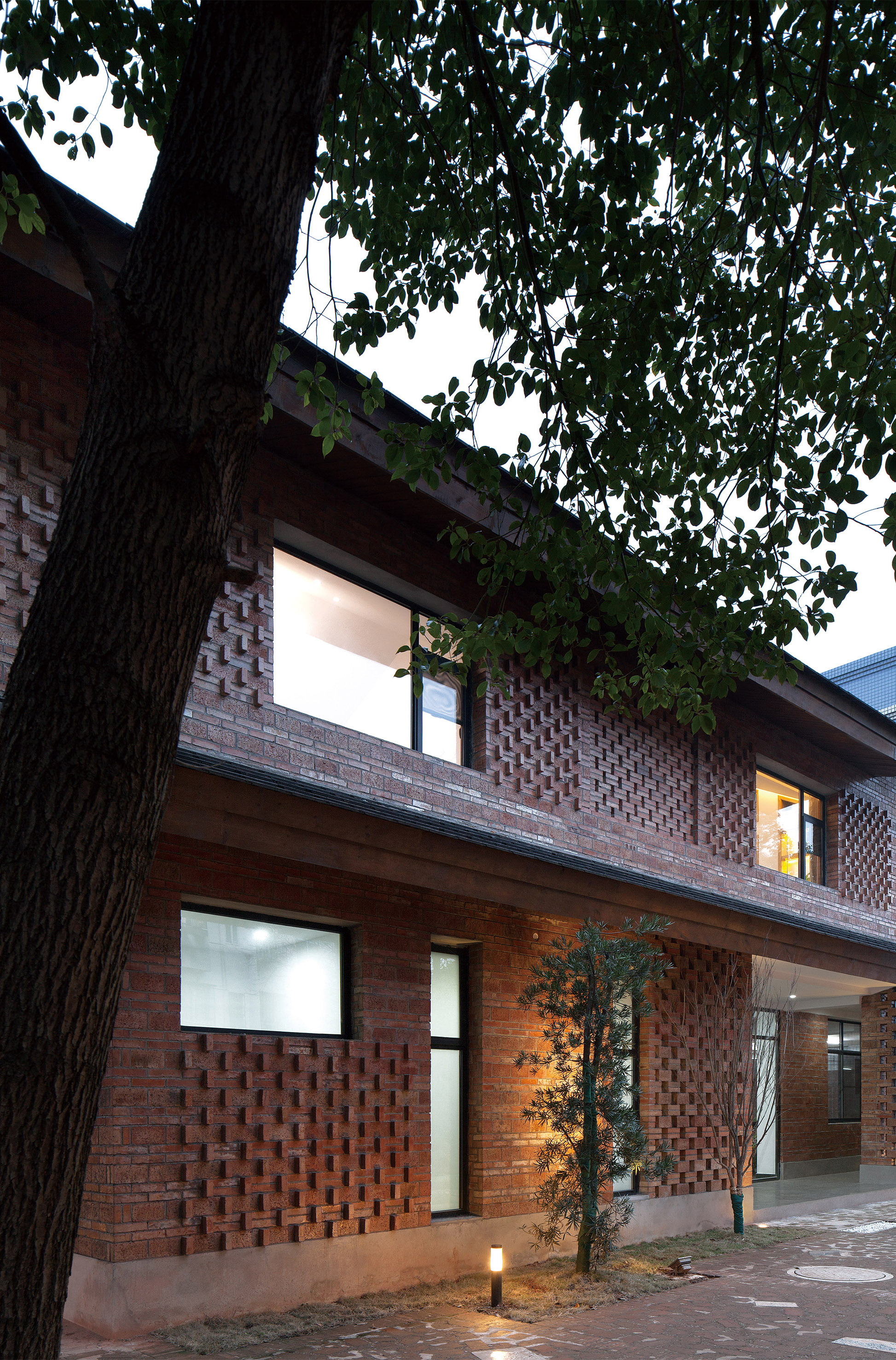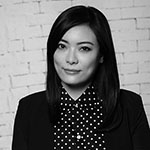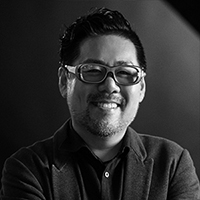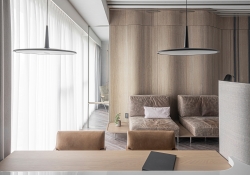-
MOUNTAIN LIVING
-
Room With A View
-
Enchanting Haven
-
Durable Soundproof Timber Door
-
That is good enough
-
Exclusive Aesthetics
-
Revamp HK Intangible Cultural Heritage Centre
-
The Pola and the Lightning Dinosaur Series
-
Ployground for Preschoolers
-
CRRC History Cultural Street Exhibition Hall
-
DANCING RIBBON
-
The Heart Of It All
-
Chansol Korean Medicine Brand Identity Design
-
A hundred flavors
-
Hokuriku Kawara Branding
-
Perth Apartment
-
Metaverse NFT Project Hon
-
Gu Bei Private Residence
-
Timemory
-
Subtle lighting
-
THIDAMOON
-
Hue Memorial park BonHyangJeon
-
PIEZO Physical Complex Therapy Device System
-
Red brick Courtyard House
-
Lively Classic
-
Tower in the Cloud
-
Tan Charm Geometric Feature
-
2nd Taiwan Film Festival in Toronto
-
Babeldream cafe brand identity renewal design
-
Keep Feeling Art Center
-
Assemble Leg Orthosis
-
Asan Korea First Hot Spring City
-
Bamboo Shadow and Breeze Bamboo Brewing
-
SHENZHEN 8 MALL
-
Wenxi Yihaoyuan Clubhouse
-
KZ MOBILITY Parking Lot
-
Power Energy Systems Visualization Platform
-
Future Deja Vu
-
Dewy
-
Uterus examiner
-
TAPERED STOOL
-
Manmool
-
CRRC Tianjin Jin Pu City Exhibition Hall
-
Ofmom Formulamate
-
line in old town
-
Q Switch Nd YAG
-
Sunshine Rhythm
-
Hsing Tian Kong Moral Education Classroom
-
Pingtungs Civic Park Inclusive Playground
-
Wabi sabi Elegance
-
DEKTON AND COSENTINO PAVILION
-
Bellagio
-
Pandora Box
-
IOC of Tongji Hospital
-
MORE THAN SIMPLCITY
-
Between line and structure
-
Sparkling cloud
-
Divine Afflatus
-
ANBD Tokyo Exhibition 2023
-
hashi
Designed by sketchbooks.co.kr / sketchbook5 board skin

