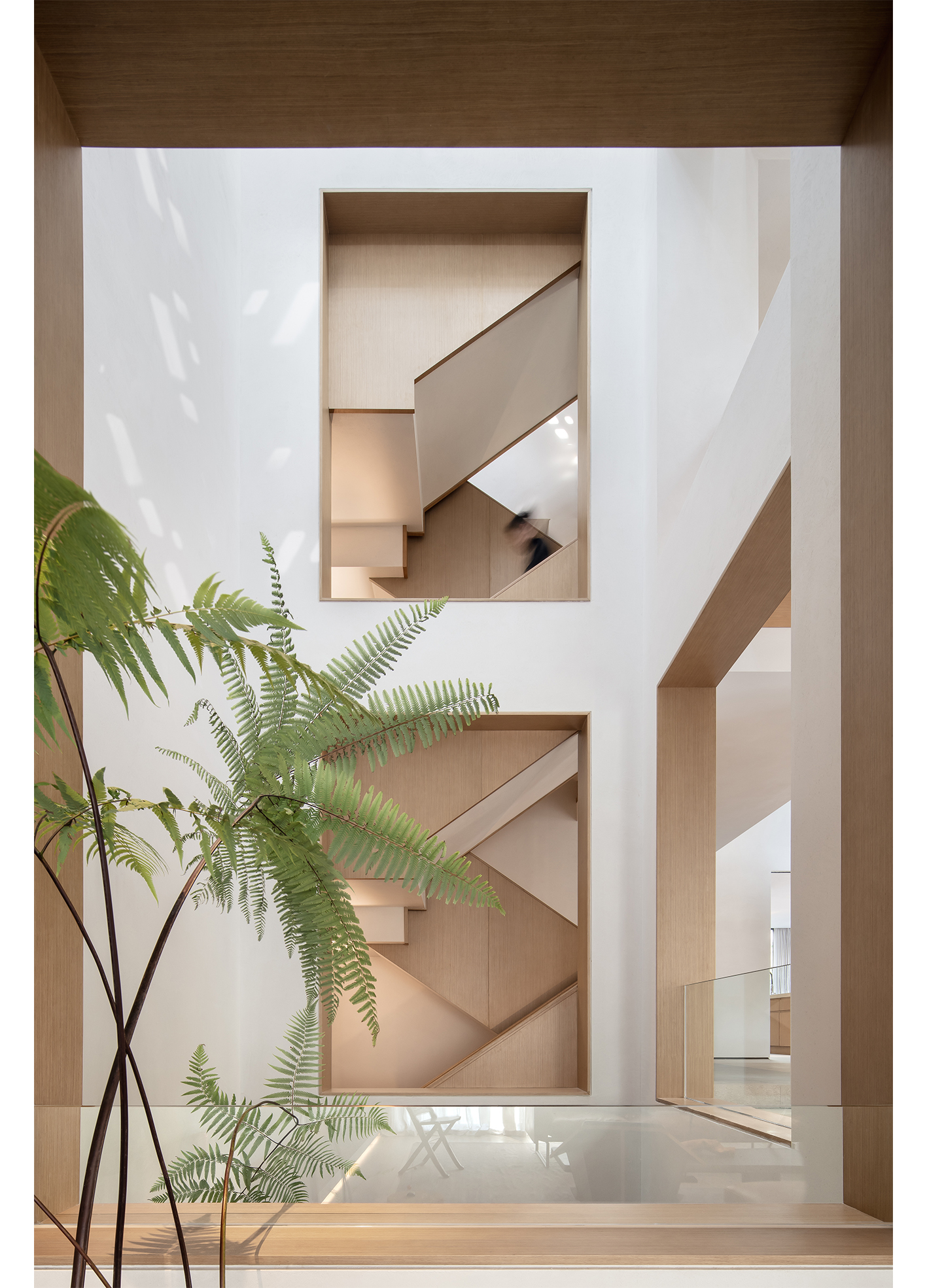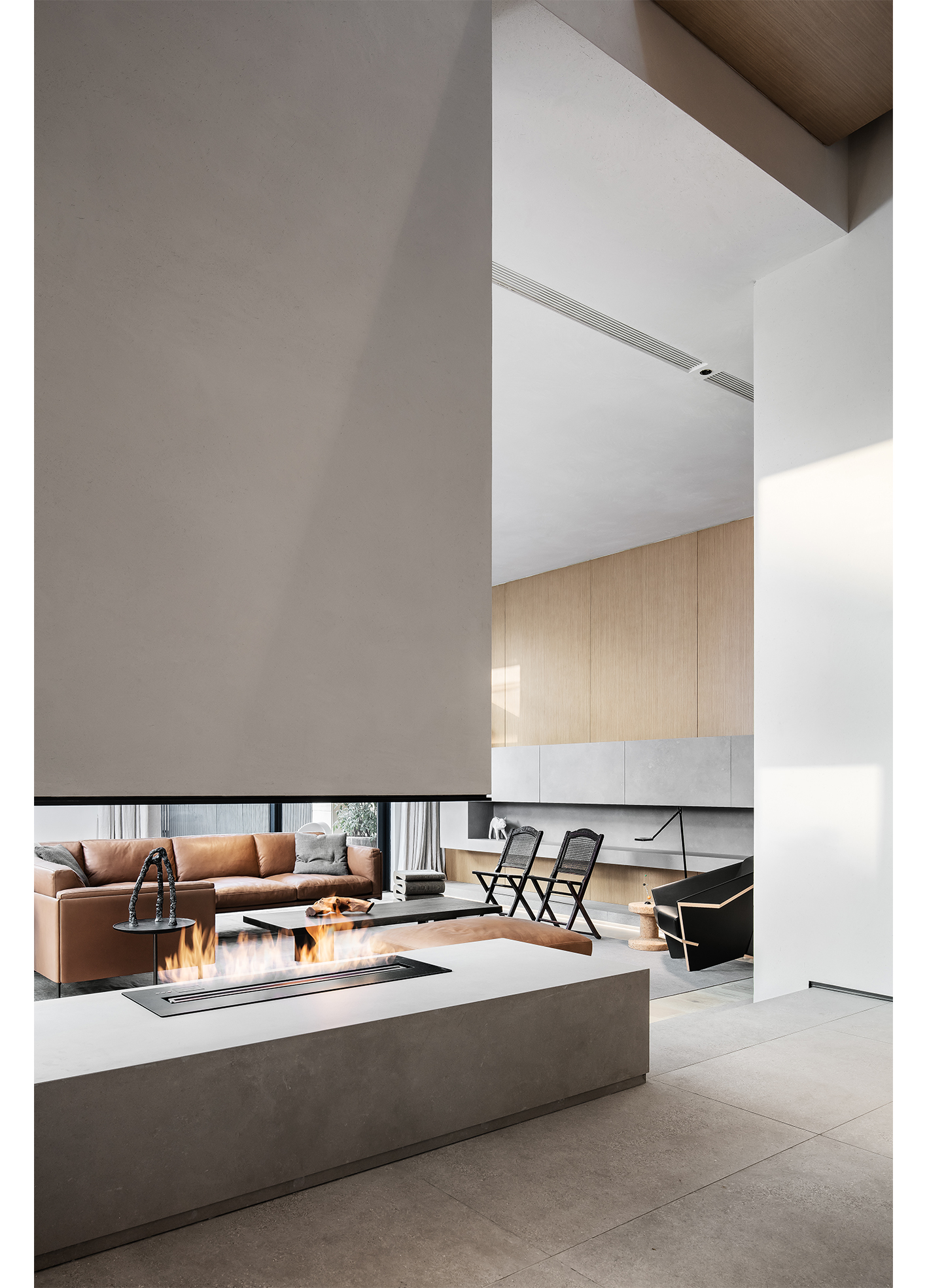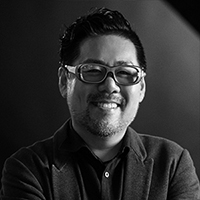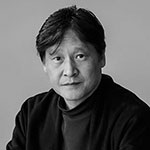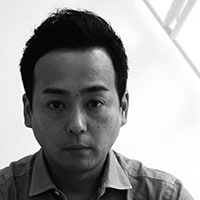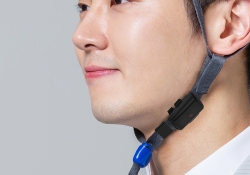A Desired Home
-
SAPE
-
Iceland Guest House
-
Bend
-
AIR MIXER DIFFUSER
-
Sea Cleaner
-
Sogno Brand Identity Design
-
Toky Terrace
-
NCSOFT Corporation Identity Renewal
-
TIANTAI LAIXI SALES CENTER
-
YIJING Architecture Design Studio
-
Shanhai Art Museum
-
A Desired Home
-
Gastronome Cubby Hole
-
Single Man's House
-
Love & Other
-
Longfor Mansion Xiamen
-
Bringing in the Wine
-
JIANJING CREATIVE SPACE
-
Tranquil Life in Fog
-
Banana Coffee
-
HE JING
-
Grasp Time
-
Attractive House
-
Dotel Co-working Space
-
Suofeiya Mid-autumn Gift Box
-
Serene Home
-
STEEL PIPE CHAIR The Re Birth
-
SHF OFFICE
-
Line Composition | Natural
-
Mercury Hotel Garden
-
Roble Cafe and Restaurant
-
C.U.R Park
-
Air Block
-
2NDSTEP
-
Wireless ECG Medal for Kids
-
Base
-
CSAC
-
Brise
-
POING
-
Cooking Guide
-
Branding Concept of Tadao Ando Art Museum
-
full of memories
-
Monitor stand
-
Mobius Trip
-
L Wall outlet
-
Reassuring Seat
-
Harmony between human and natural
-
Touch the Sky
-
River Animal Medical Center BI
-
Repose
-
Metropolitan
-
Soo Kee Jewellery
-
WEST COAST INNOVATION TECHNOLOGY CITY
-
Pon & Tem CAFE
-
The Dreamer Base
-
Pure Processional Views
-
Rustic Blends Sleek
-
Meeting with elegant
-
Mindfulness Meditation Conference
-
Adult Children Test Book
Designed by sketchbooks.co.kr / sketchbook5 board skin

