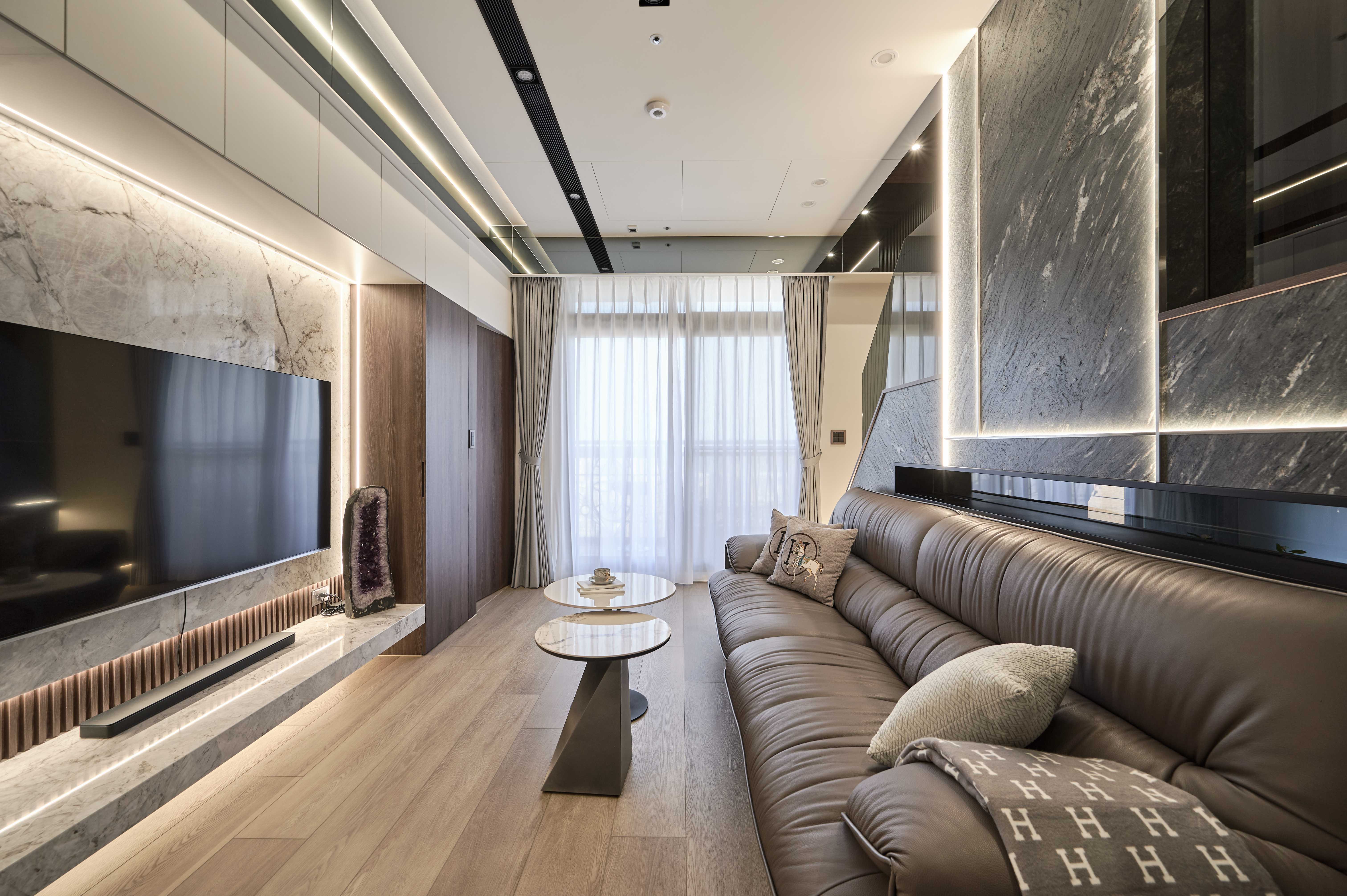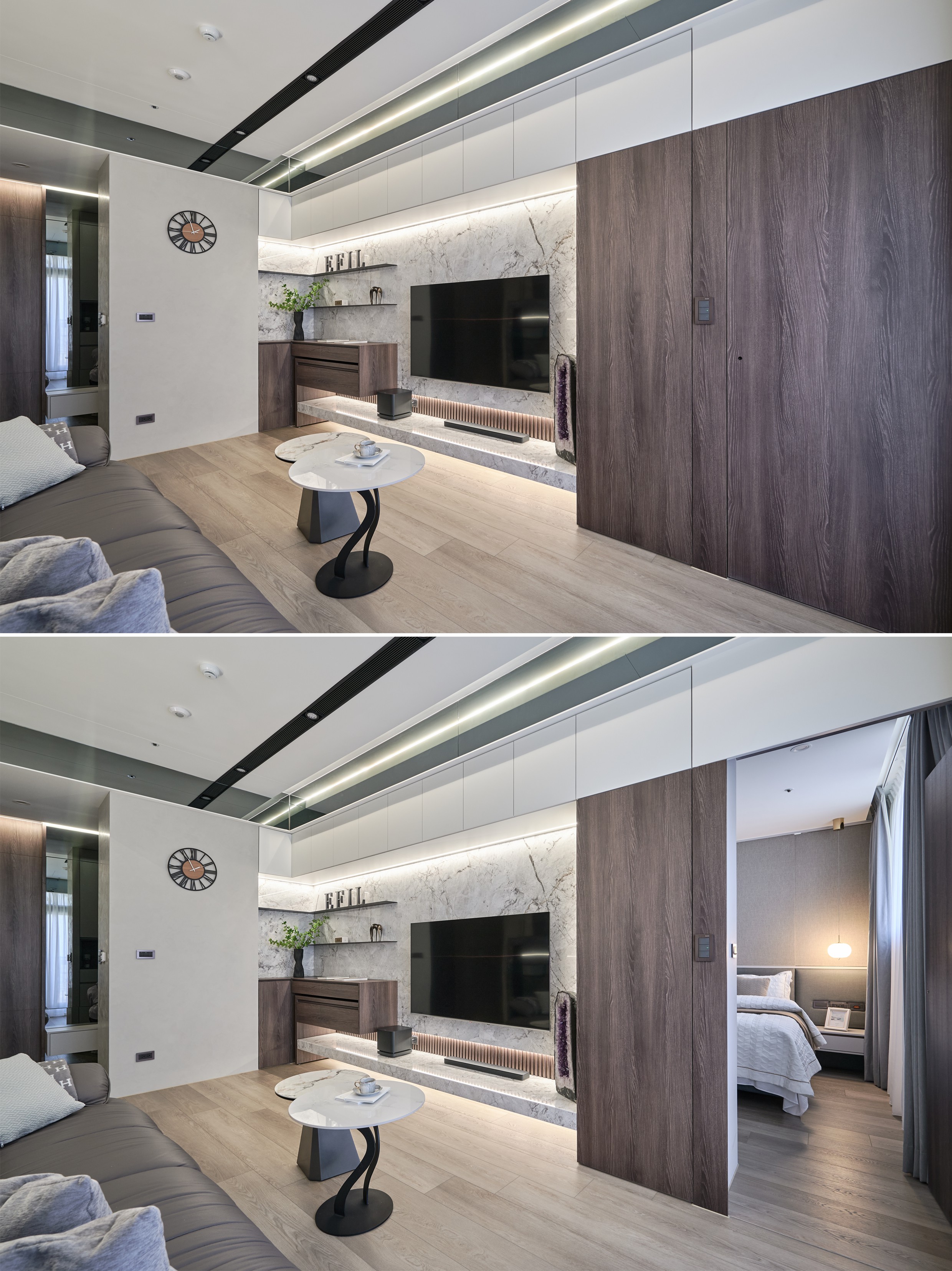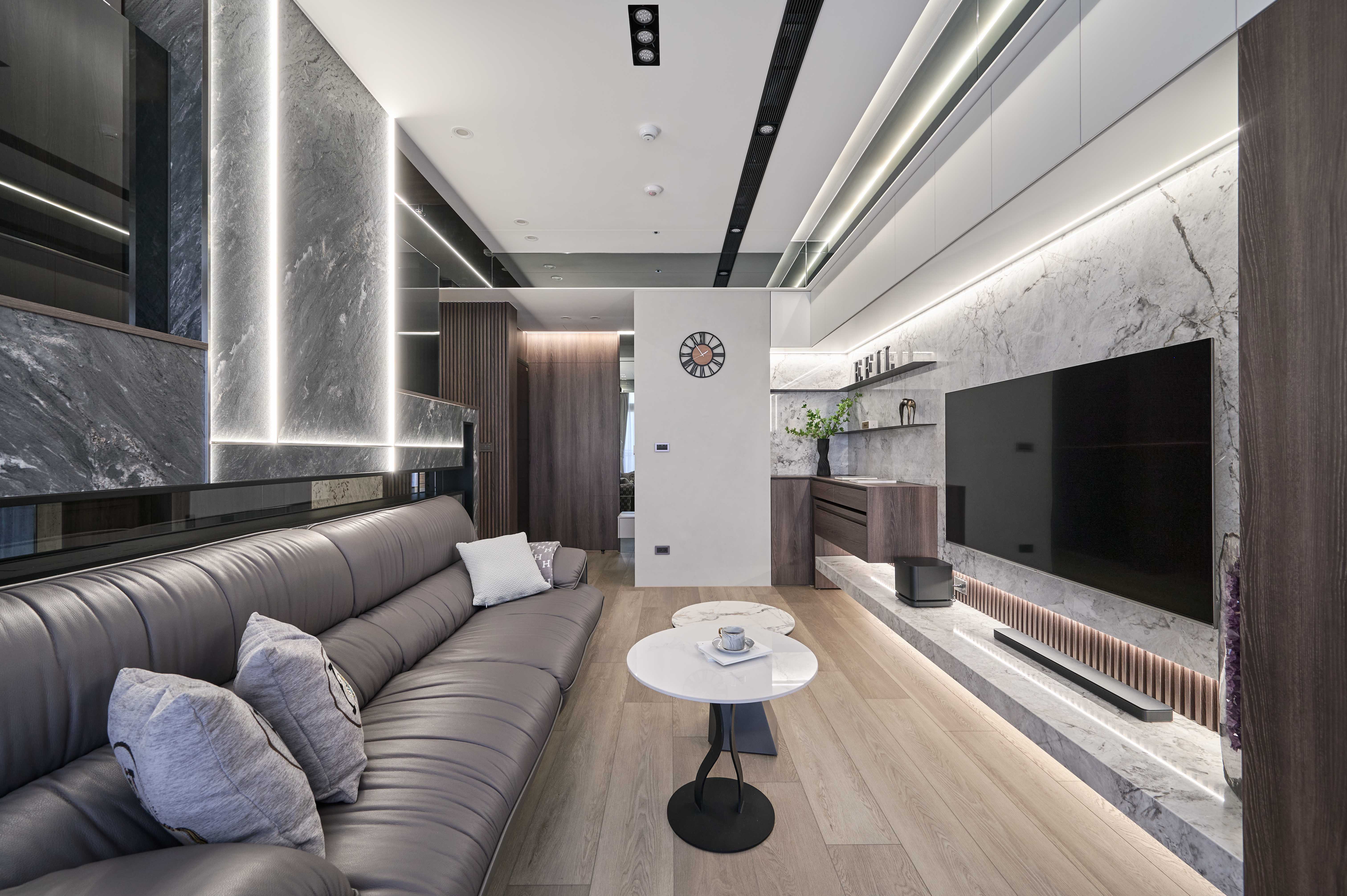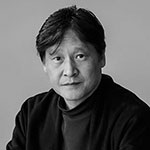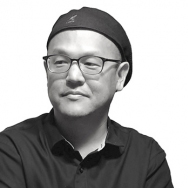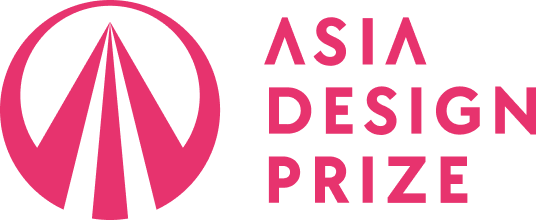The Art of Living
Space
Area
Chinese Taipei
Year
2025
Award
WINNER
Affiliation
EFIL
Designer
KAI TING WU, CHIA HAO CHANG
English
This residential design uses a gray-toned palette accented with vibrant colors and varied materials to create a dynamic spatial dialogue. The entrance features volumetric division and mirrors to enhance perception, while special paint ensures continuity. The living room integrates natural light, marble, metal, and wood for warmth and stability. A lattice design with dark stone panels and titanium strips, combined with hidden lighting, creates a three-dimensional effect. The duplex seamlessly connects public and private spaces, with innovative elements in the master bedroom and staircase areas, embodying a "less is more" philosophy.
Native
設計亦反映了設計師的初衷 —“築巢”,觸動靈魂,深刻共鳴。透過策略性的動線規劃、色彩、裝飾、機能性和照明搭配應用,設計中不僅為家庭生活的彈性需求預先準備,更提供了一個多面向的規劃和設計方法,滿足居住者的幸福感。設計的不同之處,體現複式樓層間公共與私人空間以連續性的設計元素和色調無縫銜接。一樓位於隱藏門後的主臥室,滑動式床頭板以柔軟布料搭配不僅巧妙遮蔽窗戶,造型牆面,提供視覺流暢性也增加隱私性。餐廳和樓梯區域使用獨特石紋板和隱形照明來提高視覺效果,並強化導引空間動線。上層起居空間延伸公共區域的設計風格,展現「少即是多」的哲學,以生活元素填滿空間,而相鄰的睡眠區透過色彩和形態的創新應用,呈現出豐富多彩柔和的風格,精心打造的每個細節,創造了獨一無二的居住體驗。
Judging Comments
This residential design has been highly praised for its sophisticated balance of materials and spatial fluidity. The gray-toned palette provides a neutral foundation, while vibrant accents and textural contrasts add depth and character. The mirror-enhanced entrance and hidden lighting details create a dynamic and immersive experience. The integration of marble, metal, and wood ensures both warmth and modern elegance, while the lattice design with titanium strips adds a striking visual rhythm. This project exemplifies the "less is more" philosophy, offering a seamless blend of aesthetics and functionality.
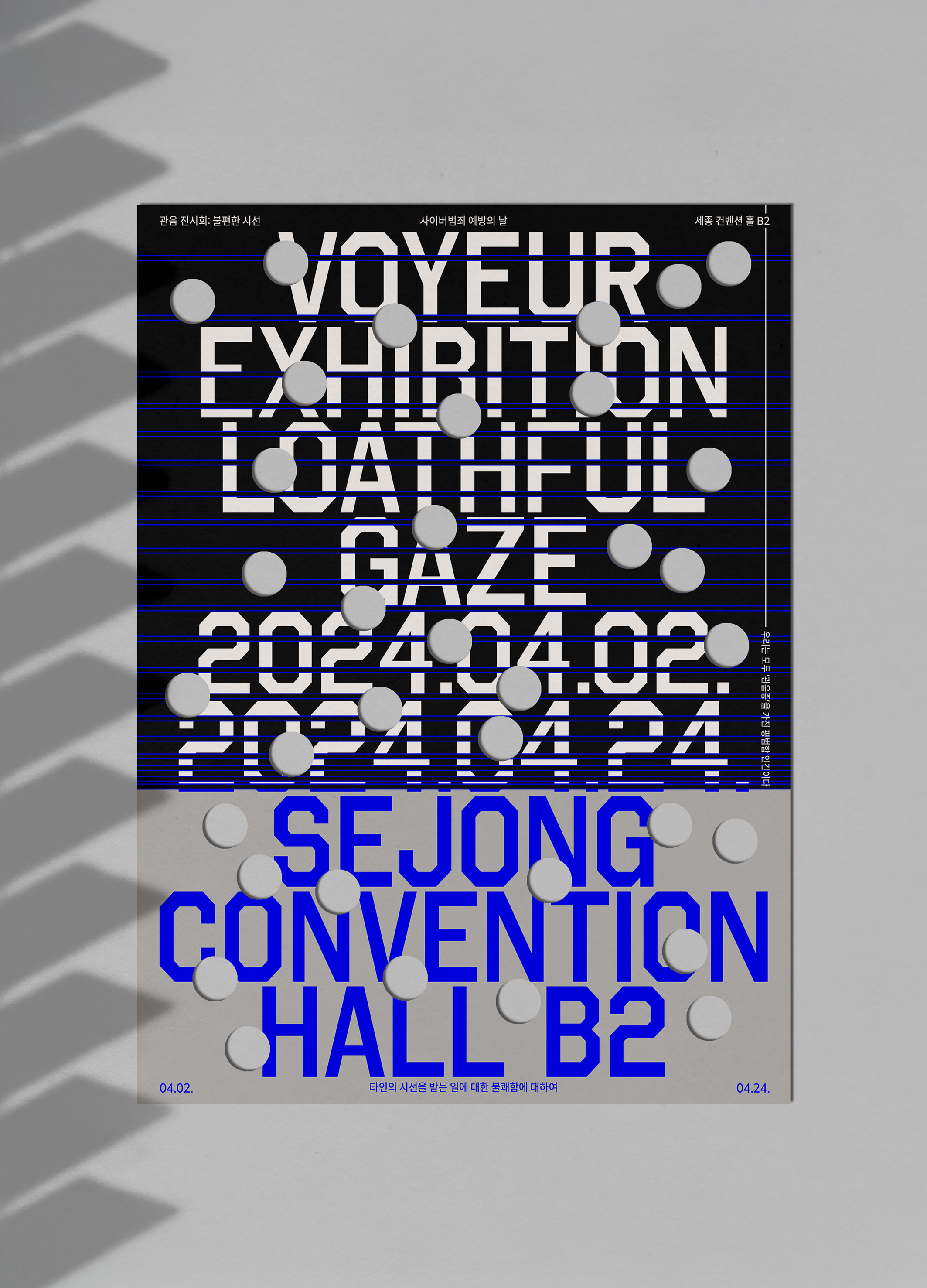
VOYEUR EXHIBITION Uncomfortable Gaze
Sejong University
Korea
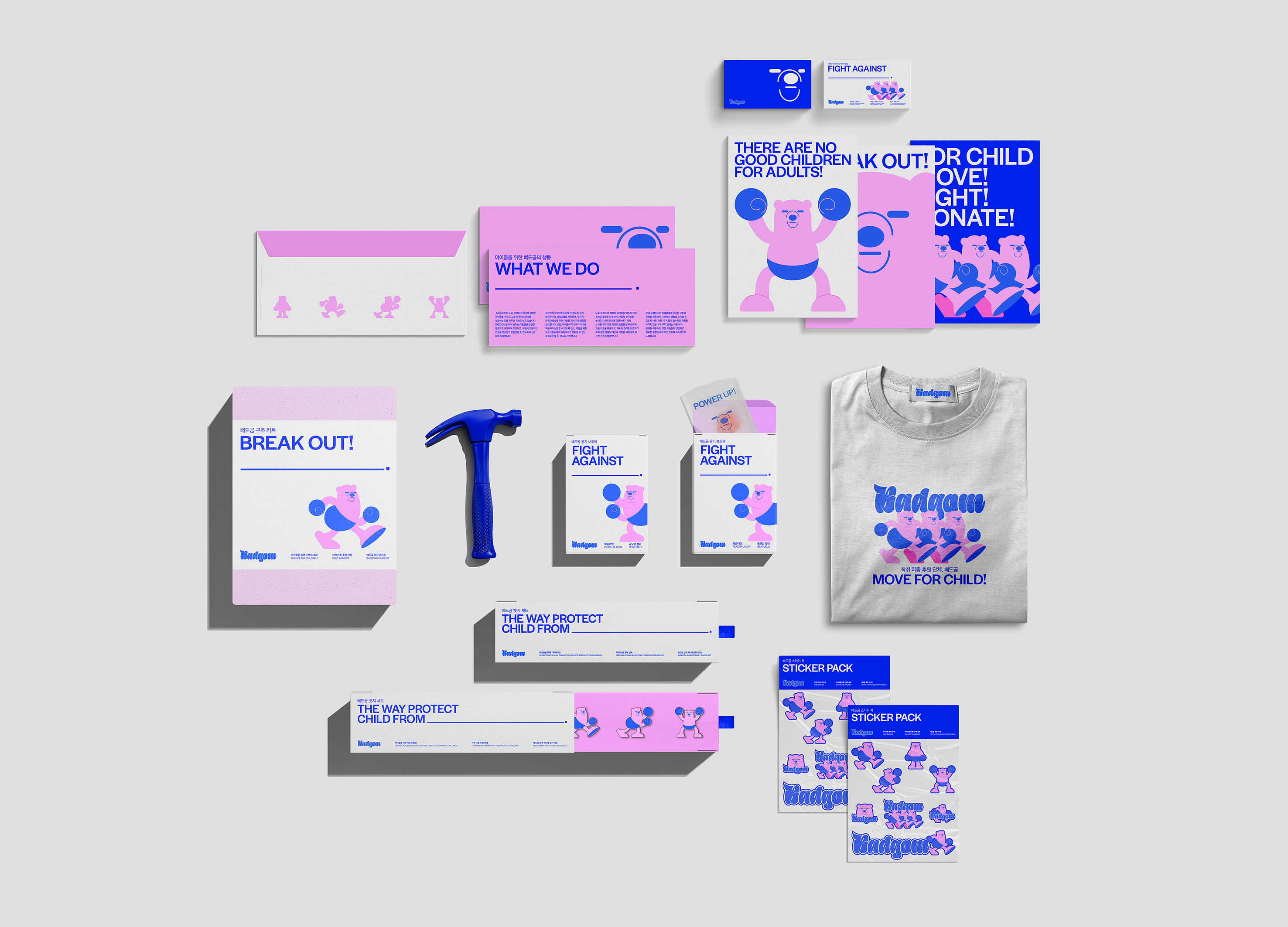
BADGOM Sponsorship Branding
Sejong University
Korea
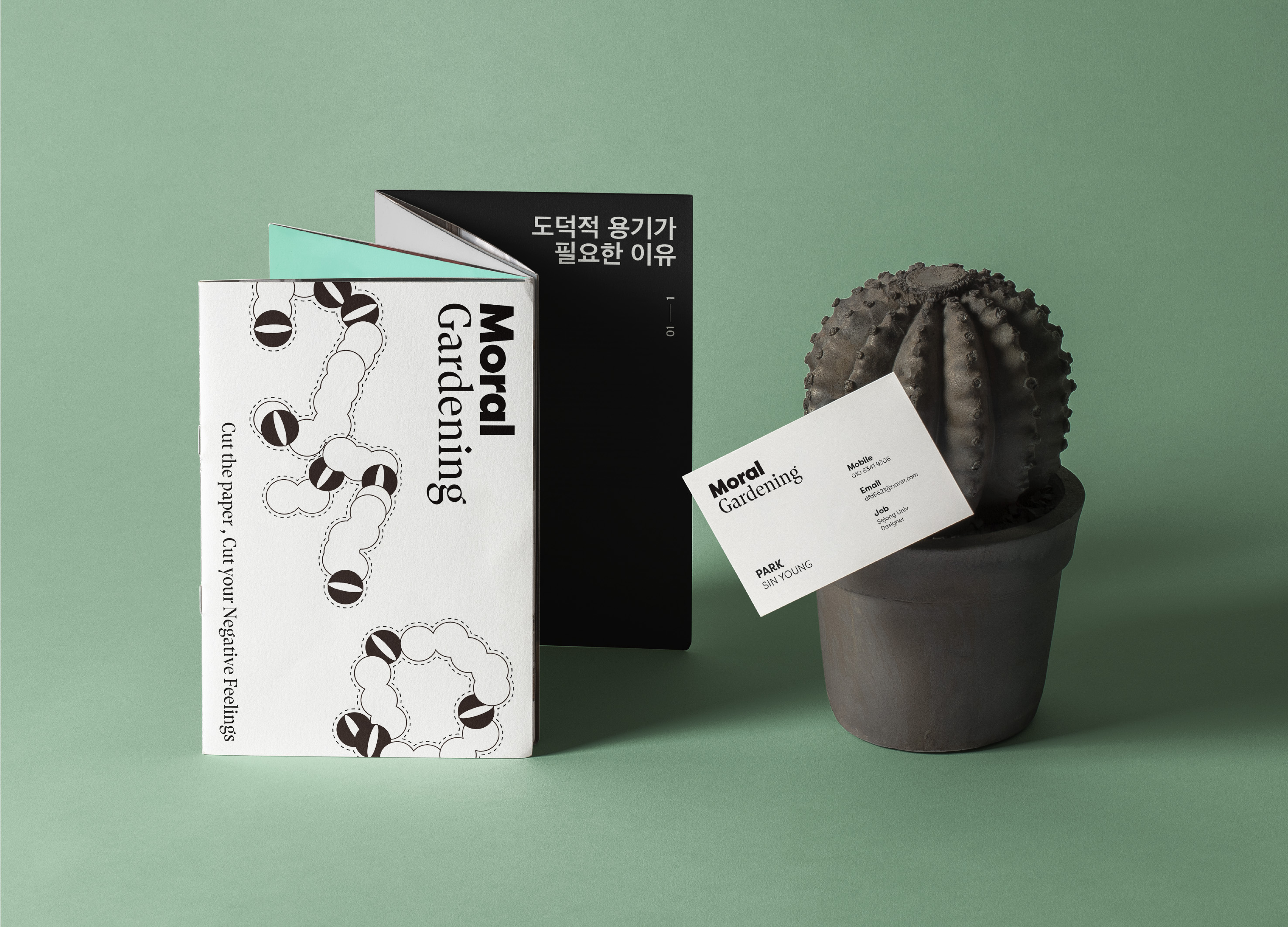
MORAL GARDENING
Sejong University
Korea
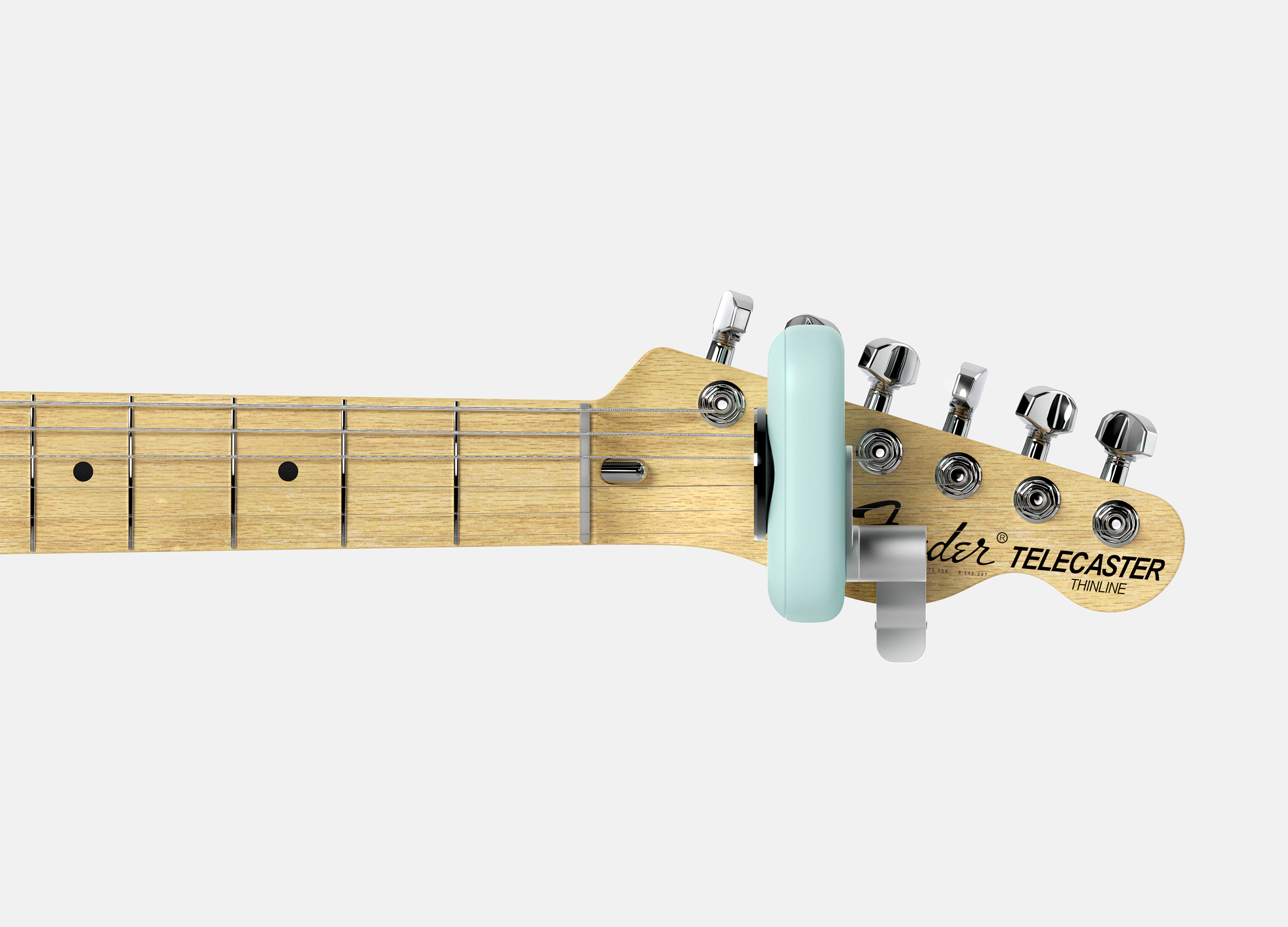
Suburb
Samsung Design Membership
Korea
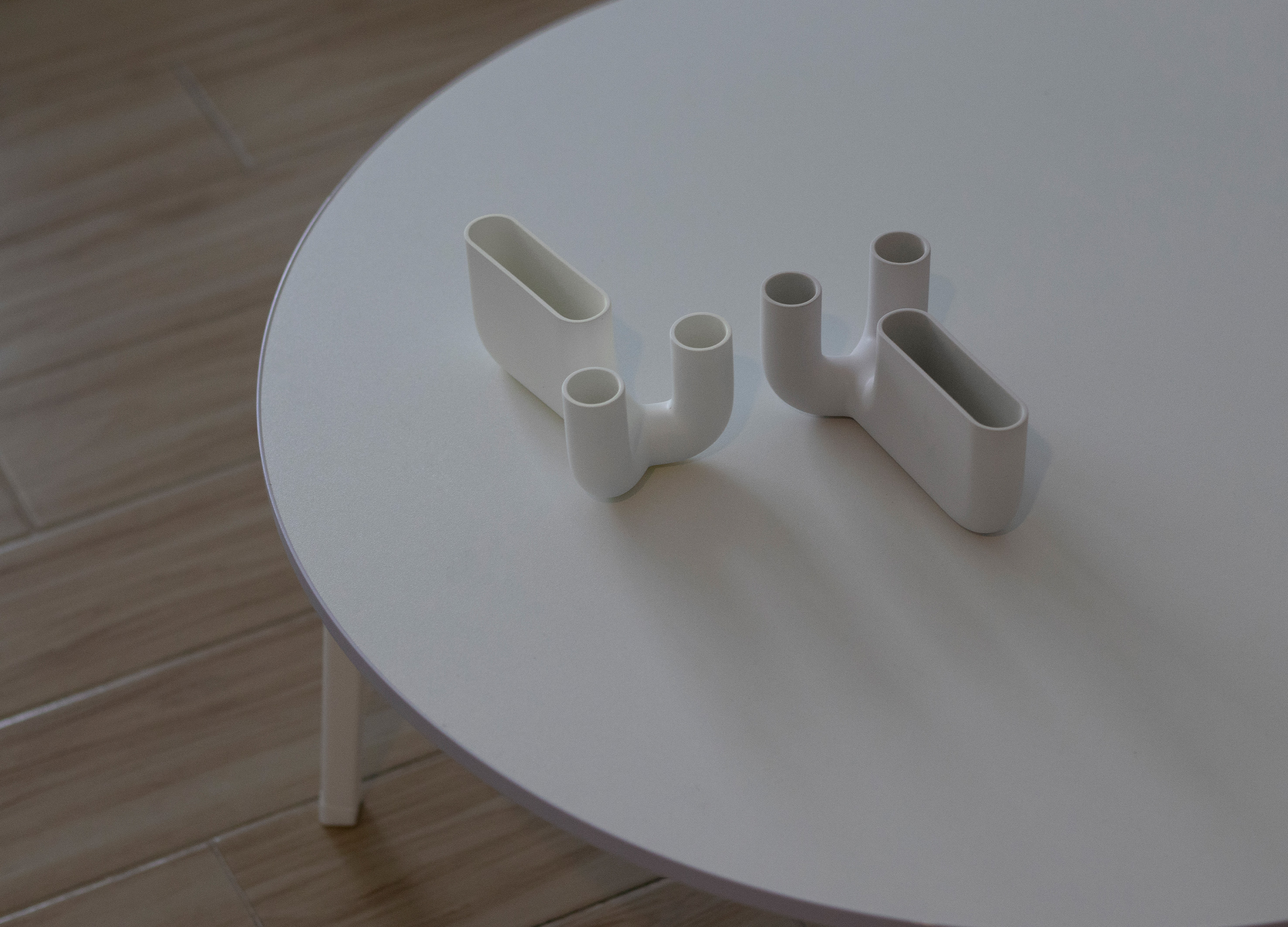
Symbiotic Candlesticks
BNU School of Future Design
China

LEGIT
Hongik university
Korea
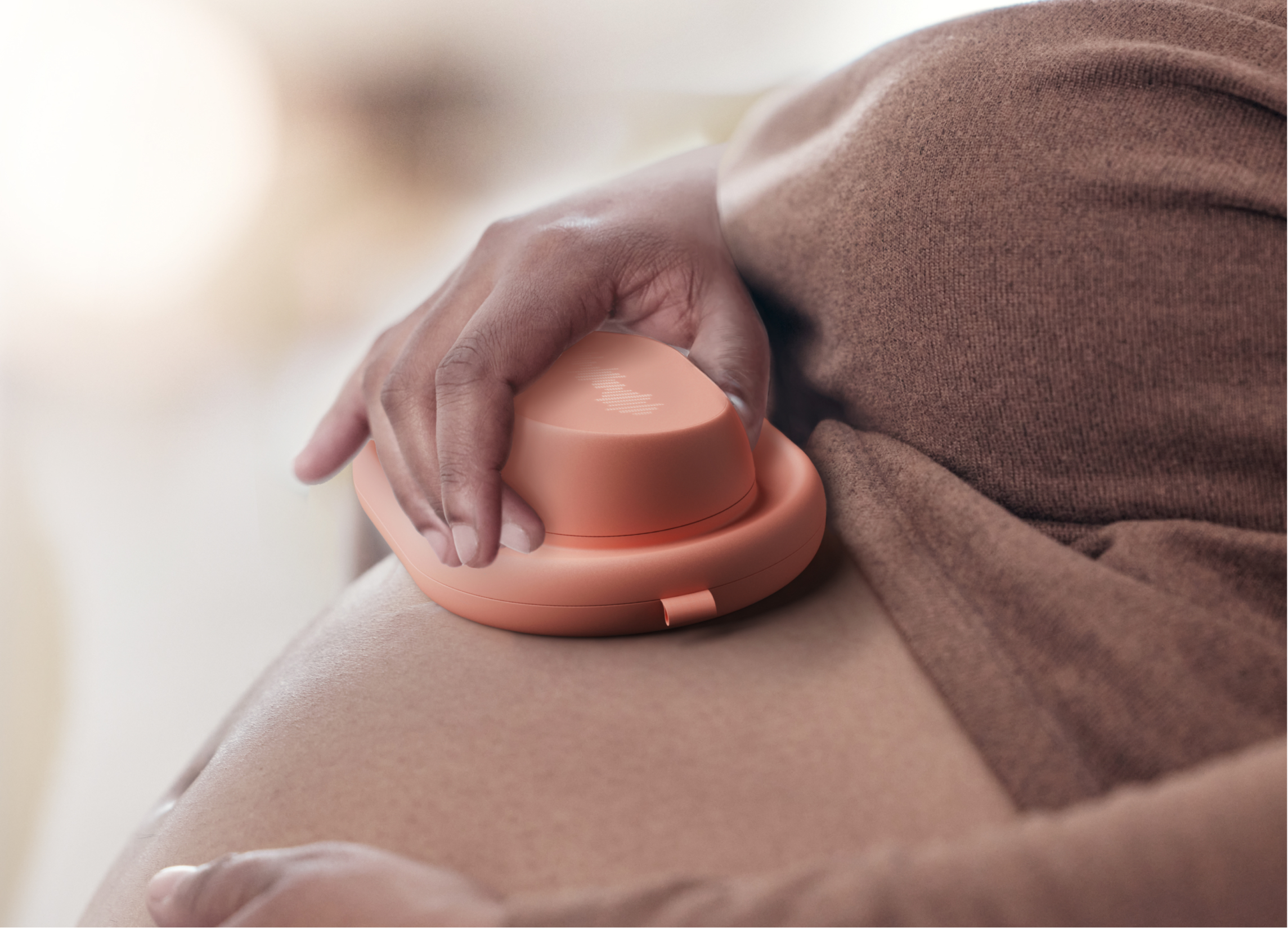
Knock Knock
Samsung Design Membership
Korea
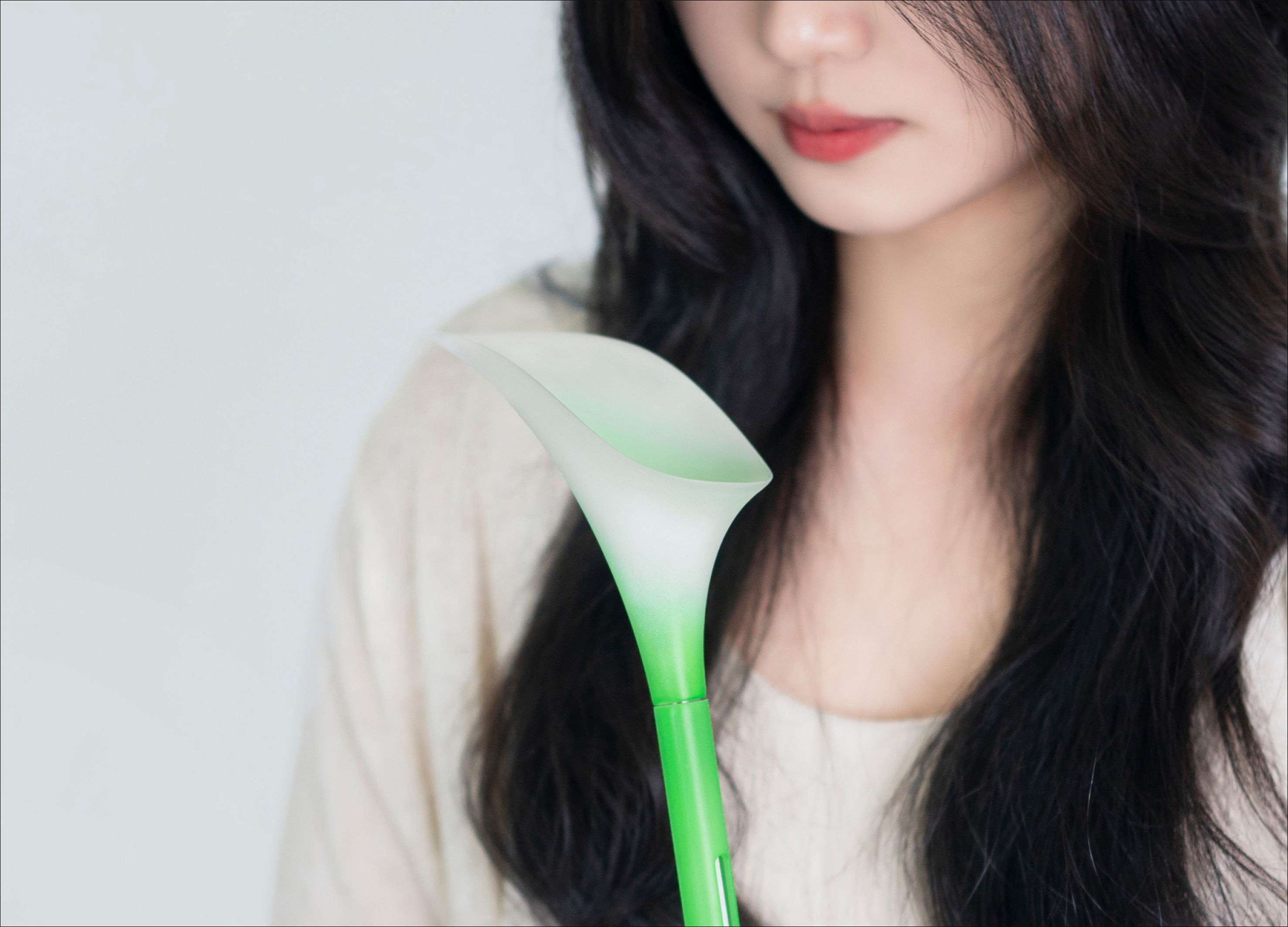
Petrichor
Morecho Design
China
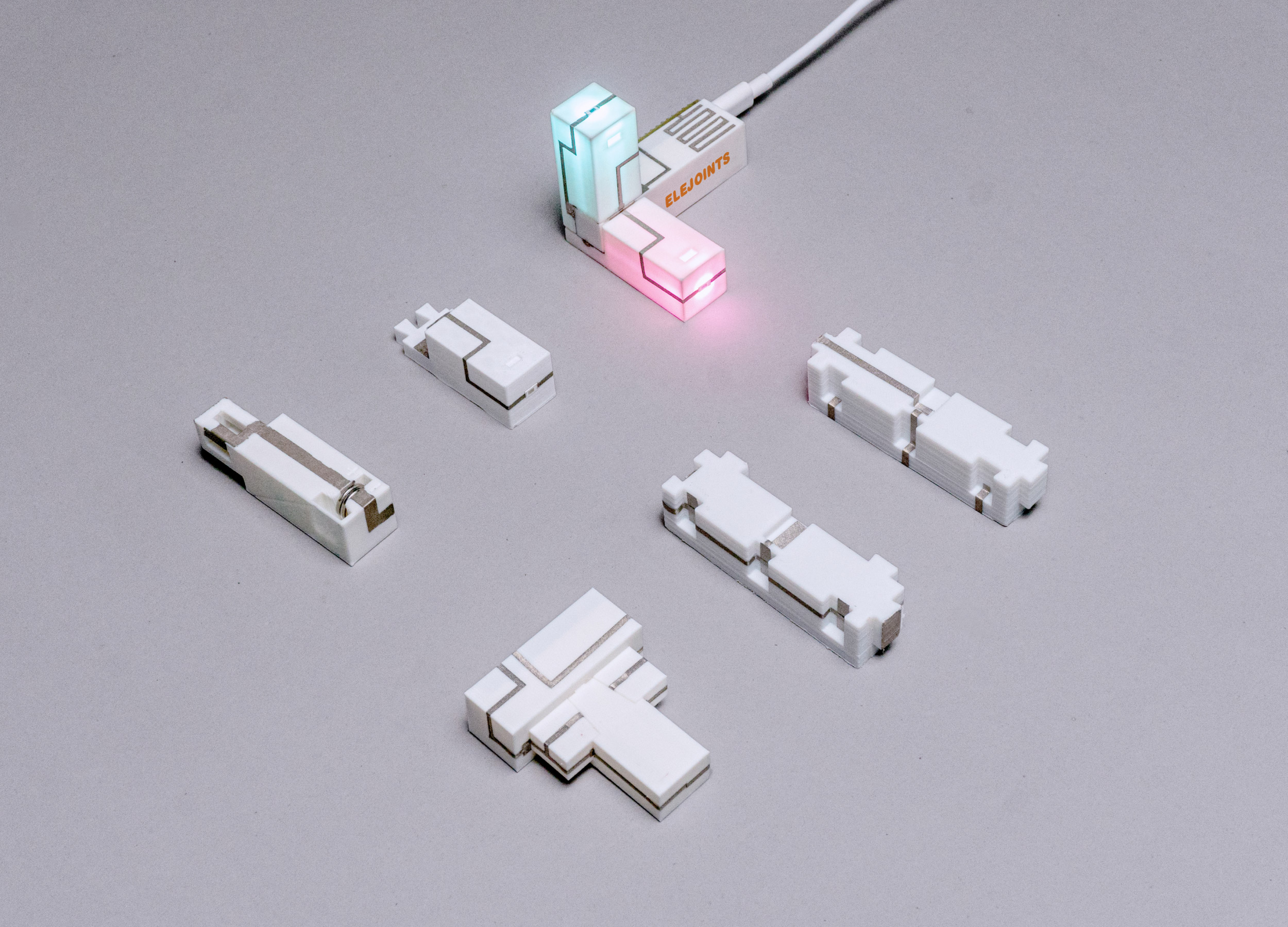
ELEJOINTS Electronic mortise and tenon toys
Zhejiang University
China
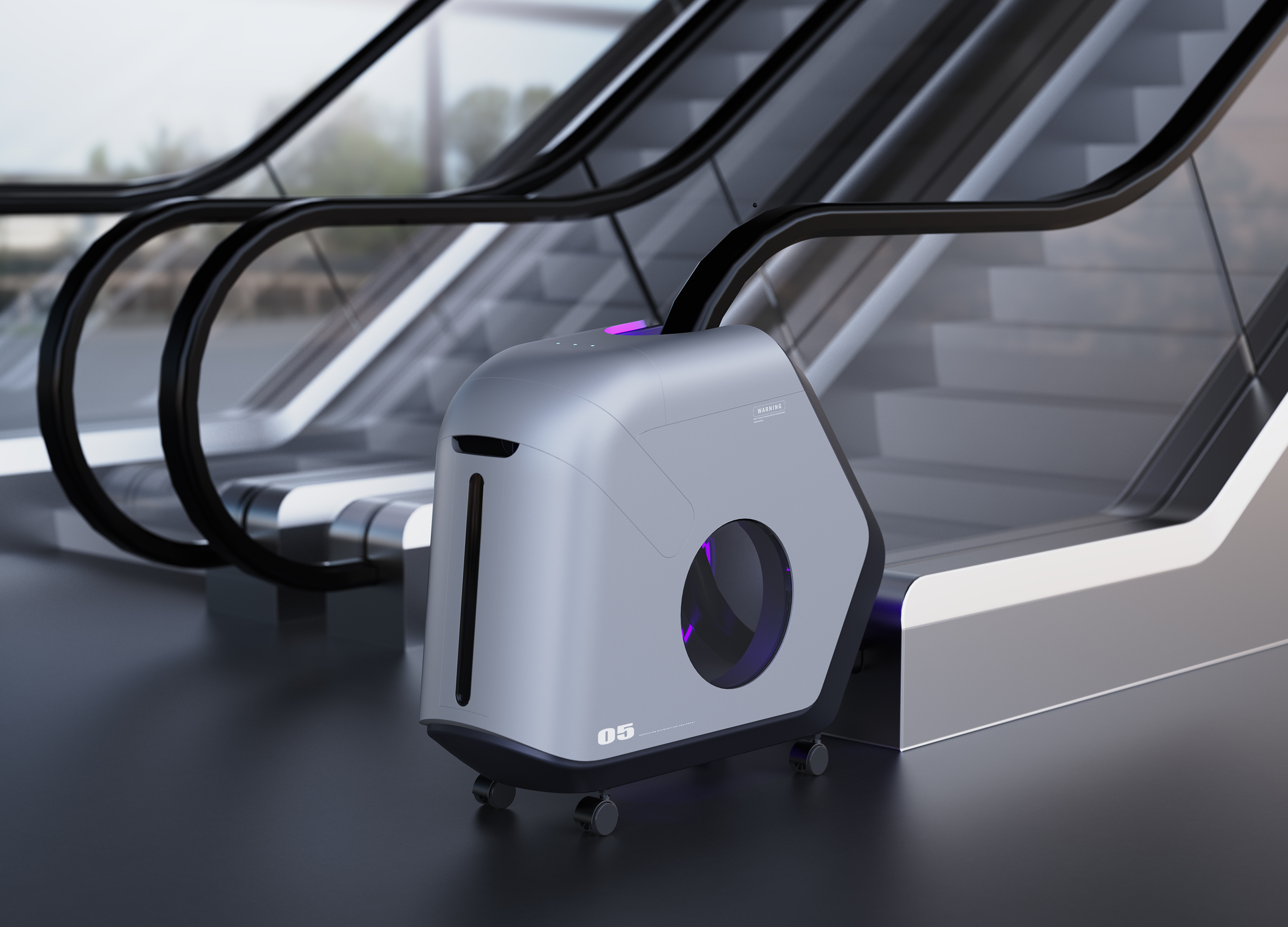
Escalator Sterilizer
Hubei University of Technology
China
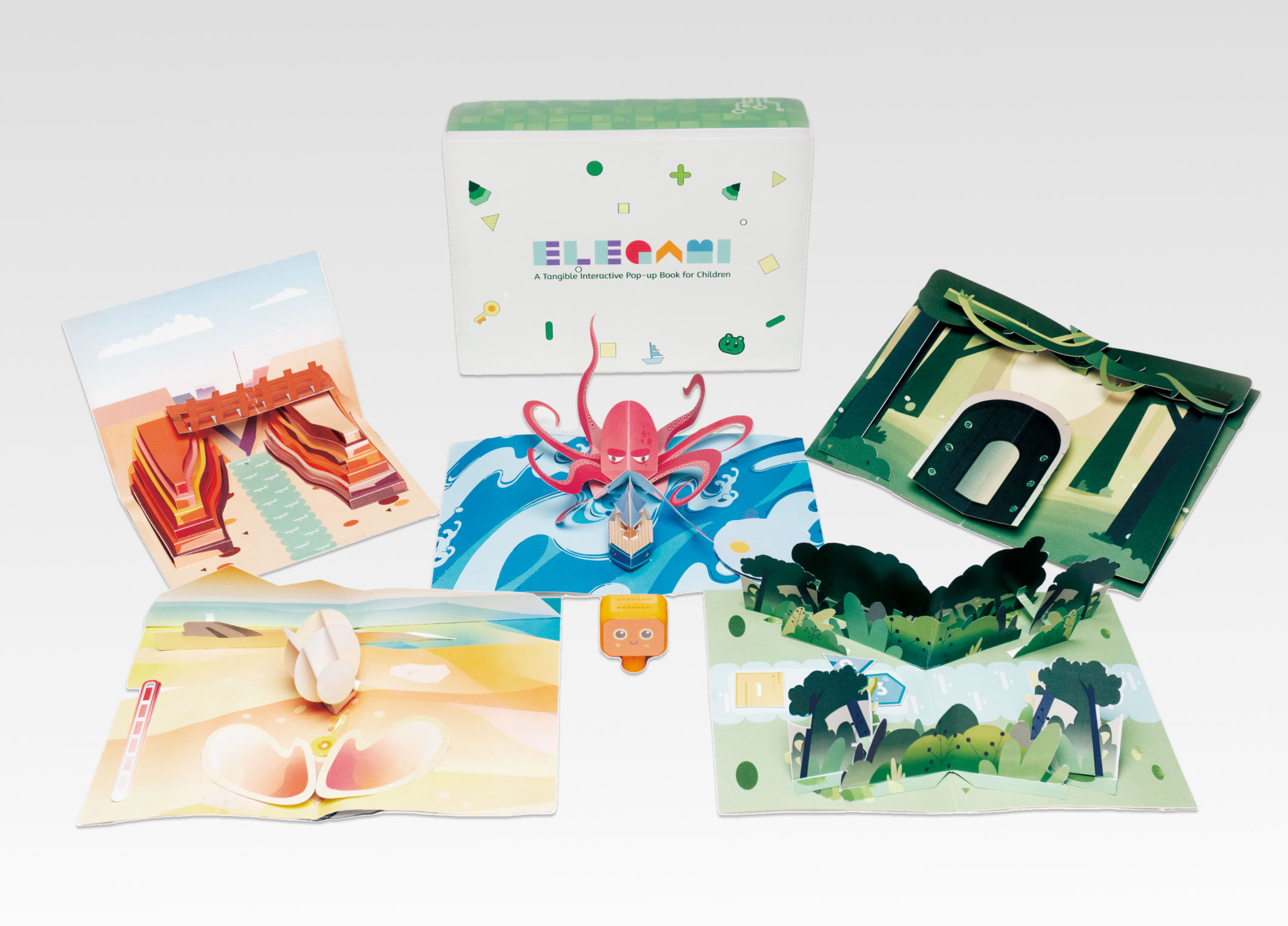
Elegami
Zhejiang University
China
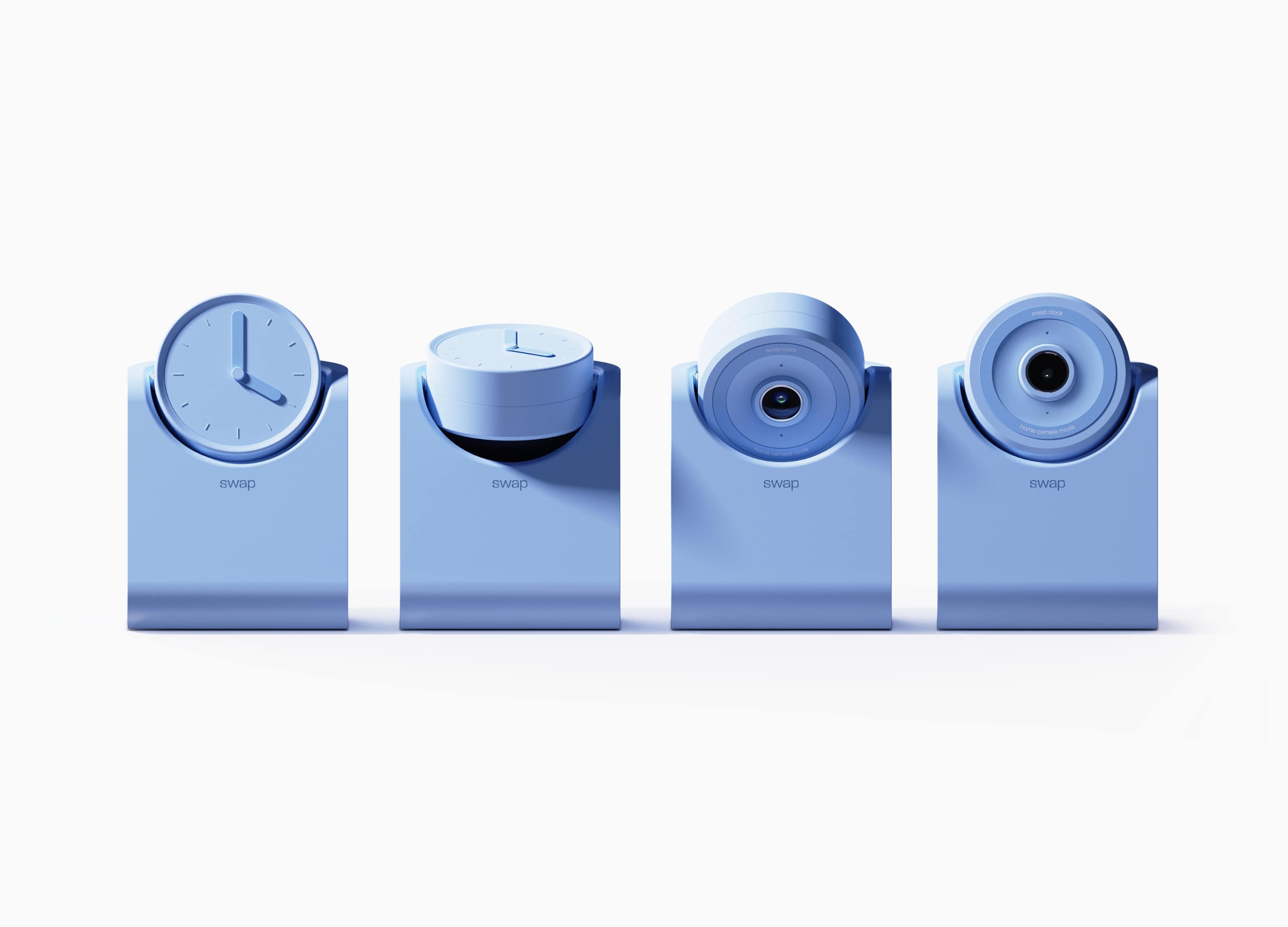
swap
Hongik University
Korea
Partner & Sponsor
More

















