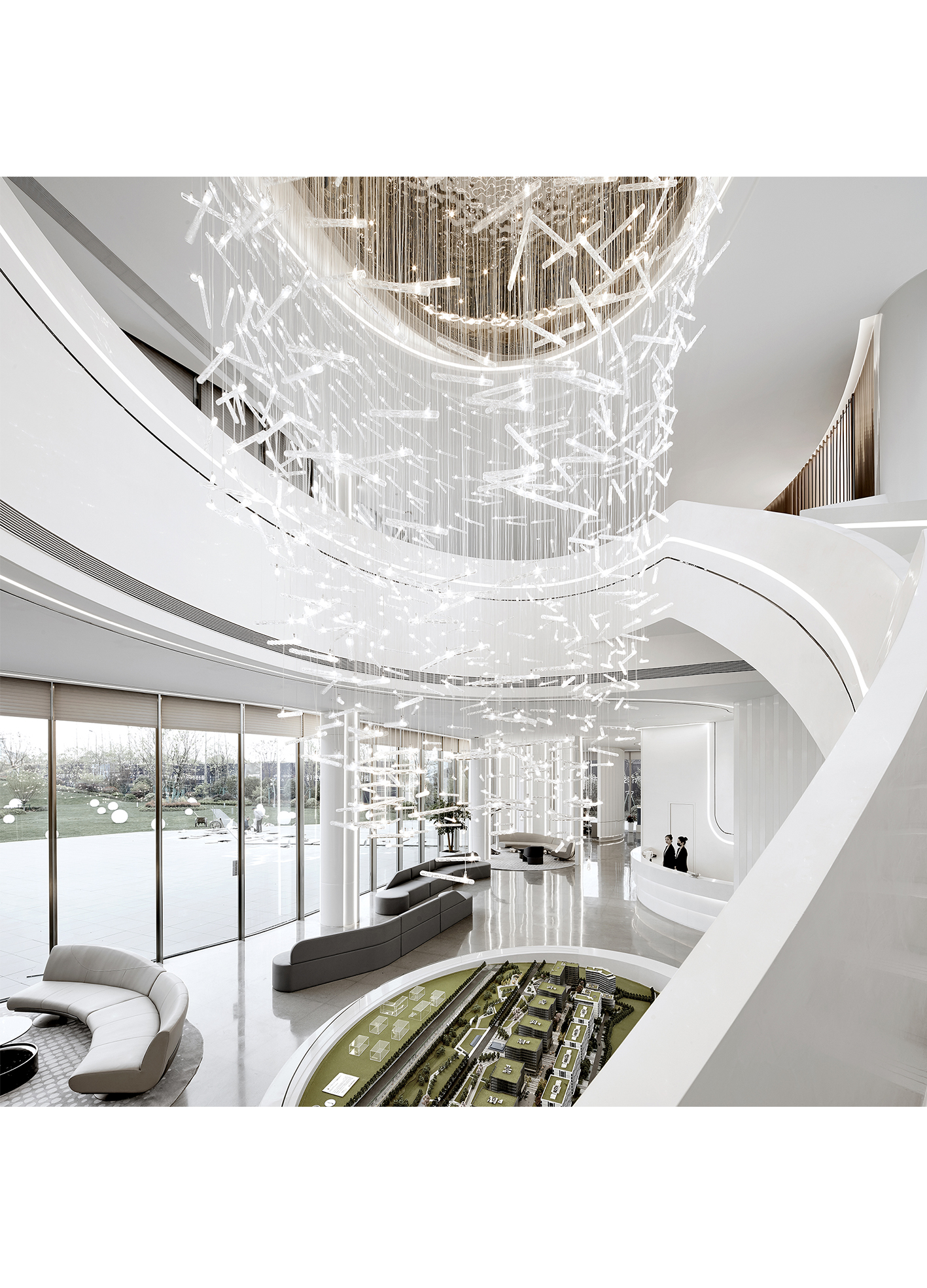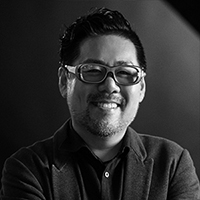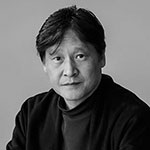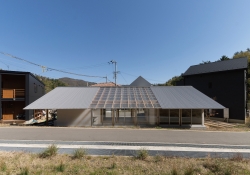-
House in Minohshinmachi
-
HP Kid Space, Wuhan
-
TongTong A moving line
-
Rachel House
-
The Unity of Zen and Martial Arts
-
DOTHINK AIRPORT CITY SALES CENTER
-
The Blossom Clinic
-
Our Laboratory
-
Number 5 Forest
-
Wishing Pavilion
-
PENETRATION
-
Circle of Life
-
OneSmart International Education New HQ
-
Fillstudio Office
-
Transcendence
-
Devalaja Stele Landscape Tunnel
-
Beyond the lines, Piloti Garden
-
Strait Culture and Art Center
-
TAKIVIVA
-
Blank Project
-
Masstone Fashion Boutique Store, Taiyuan
-
Wall of Hope
-
Landroom
-
WSWS SPACE
-
Crazy SKEW
-
Opus One
-
Perfume Store Design
-
Merchants CloudPeak Center Office Space
-
The Hotel Nudibranch,Nanji Island
-
White Upland
-
Ethos
-
8C The Art home
-
Fuzhou Vanke Times Treasure Sales Center
-
Iceland Guest House
-
Toky Terrace
-
TIANTAI LAIXI SALES CENTER
-
YIJING Architecture Design Studio
-
Shanhai Art Museum
-
A Desired Home
-
Gastronome Cubby Hole
-
Single Man's House
-
Love & Other
-
Longfor Mansion Xiamen
-
Bringing in the Wine
-
JIANJING CREATIVE SPACE
-
Tranquil Life in Fog
-
Banana Coffee
-
HE JING
-
Grasp Time
-
Attractive House
-
Dotel Co-working Space
-
Serene Home
-
SHF OFFICE
-
Line Composition | Natural
-
Mercury Hotel Garden
-
Roble Cafe and Restaurant
-
C.U.R Park
-
Air Block
-
Mobius Trip
-
Harmony between human and natural
Designed by sketchbooks.co.kr / sketchbook5 board skin




































































