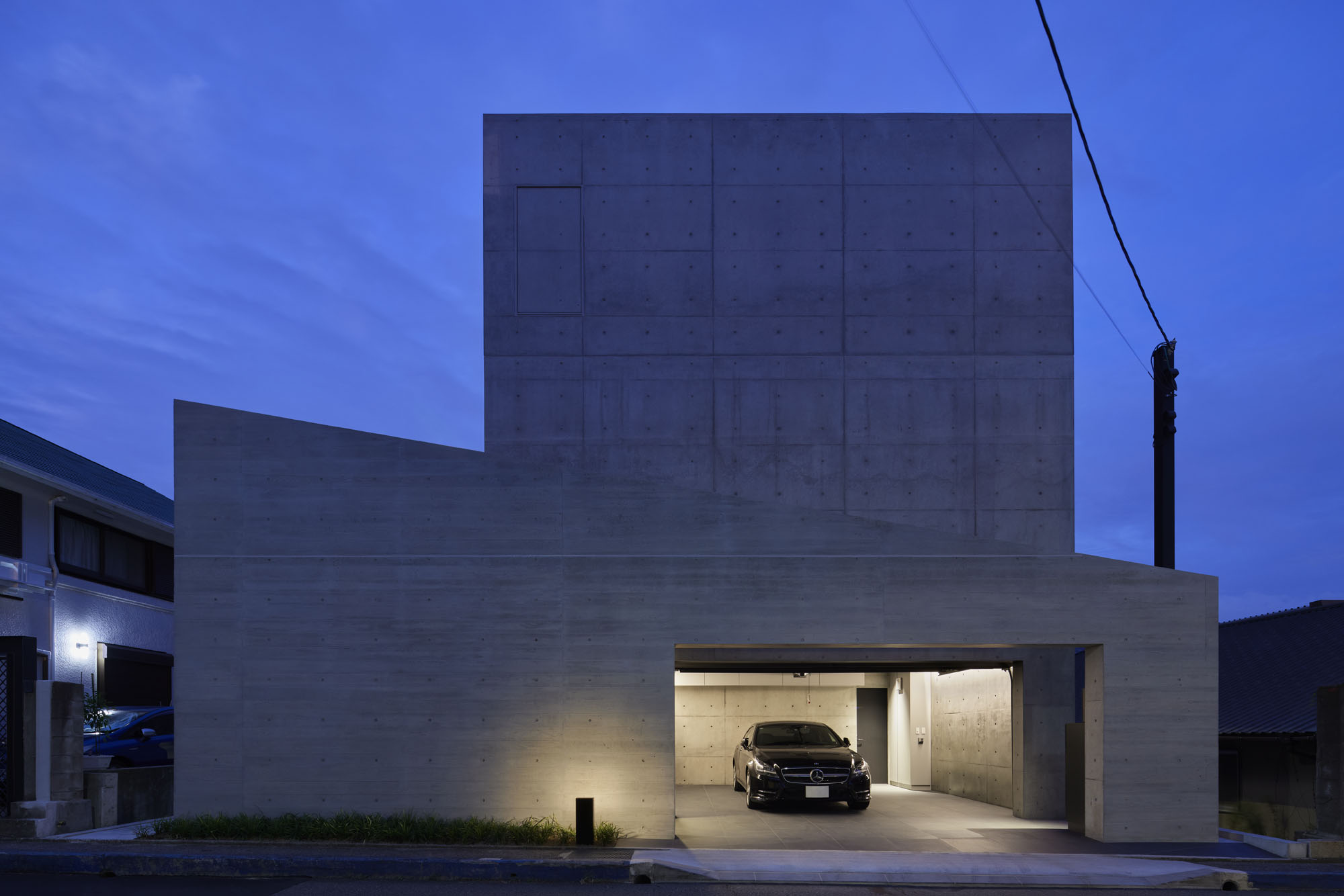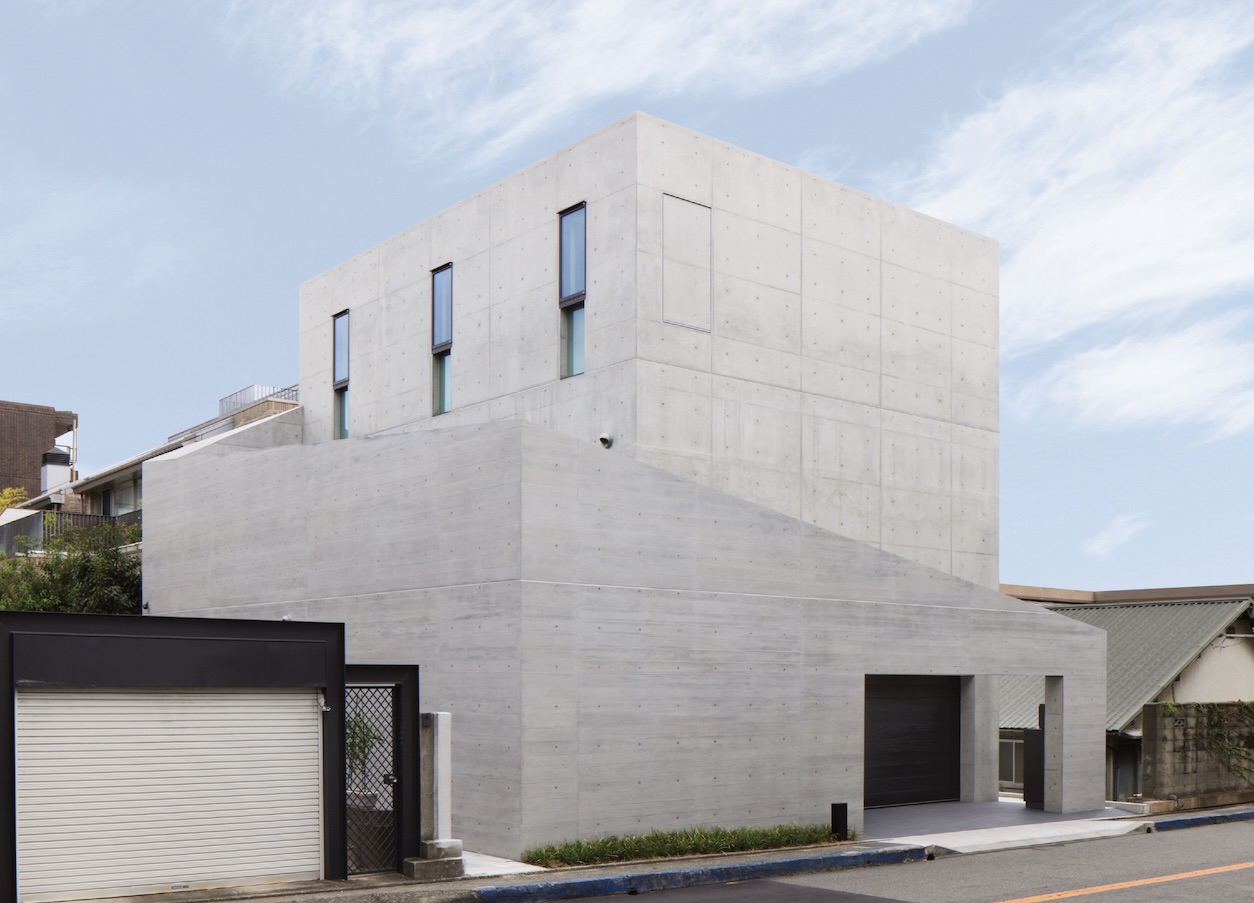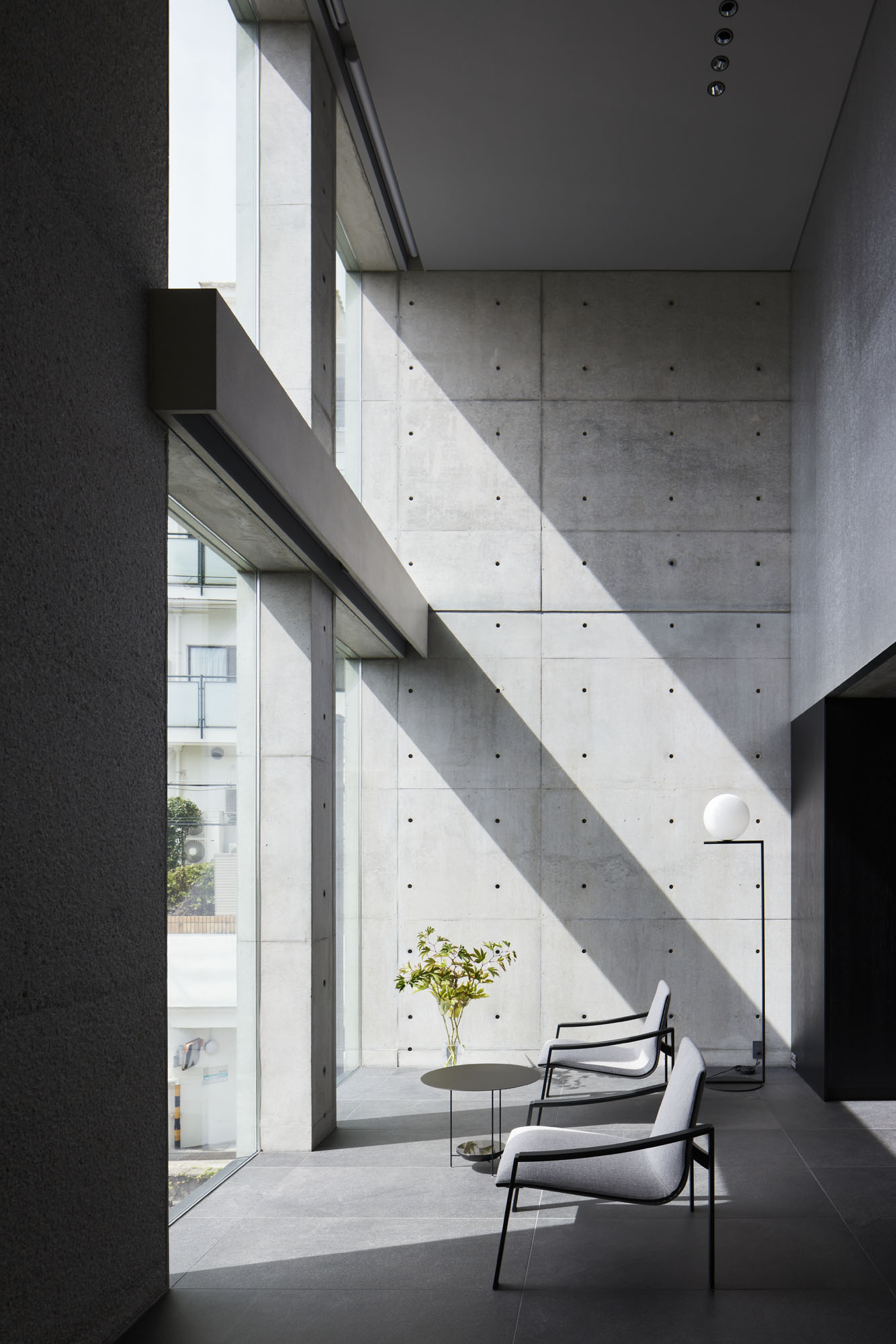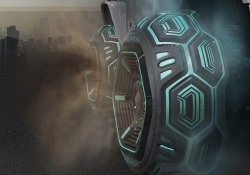Ashiya S Residence
| Country | Japan |
|---|---|
| Year | 2024 |
| Award | GOLD WINNER |
| Affiliation | GOSIZE Co., Ltd. |
| Designer | Go Fujita |
| English | It is a refined three-story concrete exposed house located in Ashiya, Hyogo Prefecture. Due to its proximity to neighboring apartment buildings and a busy road, the emphasis was placed on blocking sightlines and noise. The design incorporates a Japanese perspective, creating a blurred relationship between the interior and exterior, with gently rising exterior walls of varying heights serving as boundaries. Rather than completely separating the elements of interior and exterior, movement and stillness, yin and yang, the design blurs the boundaries, allowing for a space with room for interpretation, resulting in a rich and evocative ambiance. |
| Native | 兵庫県芦屋に建つ端正なコンクリート打ち放しの 3 階建ての住宅である。 近隣に集合住宅が立ち並び交通量が多い道路に接する敷地のため、視線と騒音を遮断する事が重要視された。 日本的な視点で内部と外部の曖昧な関係を作り、高さを変えながらに緩やかに立ち上がっていく外壁を境界に設けた。 重なる外壁の隙間からできた半屋外のアプローチを進むにつれ徐々に外界の音が薄れていく。 エントランスを抜けると荒々しくも繊細なタタキ仕上げの壁と現代アートが配され、静謐な空間となっている。 間接照明に導かれるように階段を上がると、開放感に満ちたリビングが現れる。 二層吹抜けの窓から差し込む太陽光は錫の壁紙に鈍く反射され、リビングの隅々まで柔らかく広が っていく。分厚い壁を穿つ大開口が切り取る外の景色は、時間や季節によって表情を変えるスクリ ーンとなって日々の豊かさを演出してくれる。昼の開放感に満たされた空間から一転して、夜のリ ビングには、ハイセンスな美術品やモダンな家具が配置され、幻想的で深みのある空間が作り出さ れる。内と外。動と静。陰と陽。これら 2 つの対立する要素を完全に分離するのではなく、緩やかな境界 で空間を曖昧にし、そこに生まれた余白のある空間が豊かな演出を生み出している。 |
| Website | www.gosize.com |
| Positive Comments |
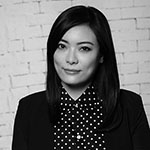
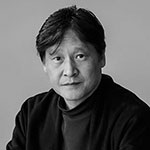
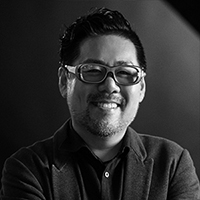



|
| Judging Comments | Ashiya S Residence, designed by Go Fujita, was awarded the 'Gold Winner' at the Asia Design Prize 2024 for its masterful integration of architectural innovation and traditional Japanese aesthetics. The jury admired how the design skillfully balances privacy with openness, using varying heights of exterior walls to create a serene, introspective space that blurs the lines between the interior and the exterior, embodying a harmonious blend of modernity and nature. |
-
BREATHRE
-
Tea Ceremony Room - open weave
-
MiCareo Brand Design
-
House in Nakagawa
-
Animal Ringer for Children patient's
-
EASY ANGLE
-
AOE-Sunac Chongqing one central mansion sales office
-
healthy tea & caramel
-
RESCUE BAR
-
REVOLVE
-
Grinding Drain
-
2 in 1 MUG
-
Coffee roaster
-
DC EV Charger
-
Double walled vase with motif of Korean traditional turtle bottle
-
Easy to carry Evolution the Reading glasses
-
Gaudí System
-
GOGO Furniture
-
GreenHive Concept
-
Lumir K : Cooking Oil Powered LED Lamp
-
Malevich Fold
-
Music Bottle
-
N'FERA RU1
-
SemsX Smart Football Shoes
-
Stool ZERO
-
The ½ Smart Storage System
-
Torq
-
Wall-Mounting Workstation Desk
-
A Bleached Office in Taipei
-
ALGAE DOME
-
icicle : reusable eco-friendly drinking straw
-
DOMA-Lobby Stretched
-
Centaline Sales Center
-
Crafted Urban Flat in Taipei
-
Echigo TOKImeki Resort SETSUGEKKA
-
Family Life Reimagined
-
FUKURACIA Marunouchi OAZO
-
Future style
-
Himejima shrine | Sanshuden
-
Le Lien
-
LOTTE WORLD MALL_ FALL PROJECT
-
Mody Road Garden
-
Passageway for compressed time
-
Soundrise Headquarter
-
Vaisseau Mère CarPark
-
該吃漢堡 GUYS BURGER
-
Gyubang Culture and Art - wisdom of life and beauty of use
-
Mind The Gap
-
PHYCOS Consultant Brand Design
-
Sesi (All the time in the world)
-
THE LOVING INSTRUCTION MANUAL
-
Thermos Bauhaus Bottle Pattern Design
-
Women’s Life Brand, AUDREY SUN
-
Zero Zero Recycle Brand Design
-
AirQuality
-
Message from the sky
-
TSUTSUMU card case
-
All in one fire fighting
-
BalloonDock
-
Clipspringer Seating Family
Designed by sketchbooks.co.kr / sketchbook5 board skin

