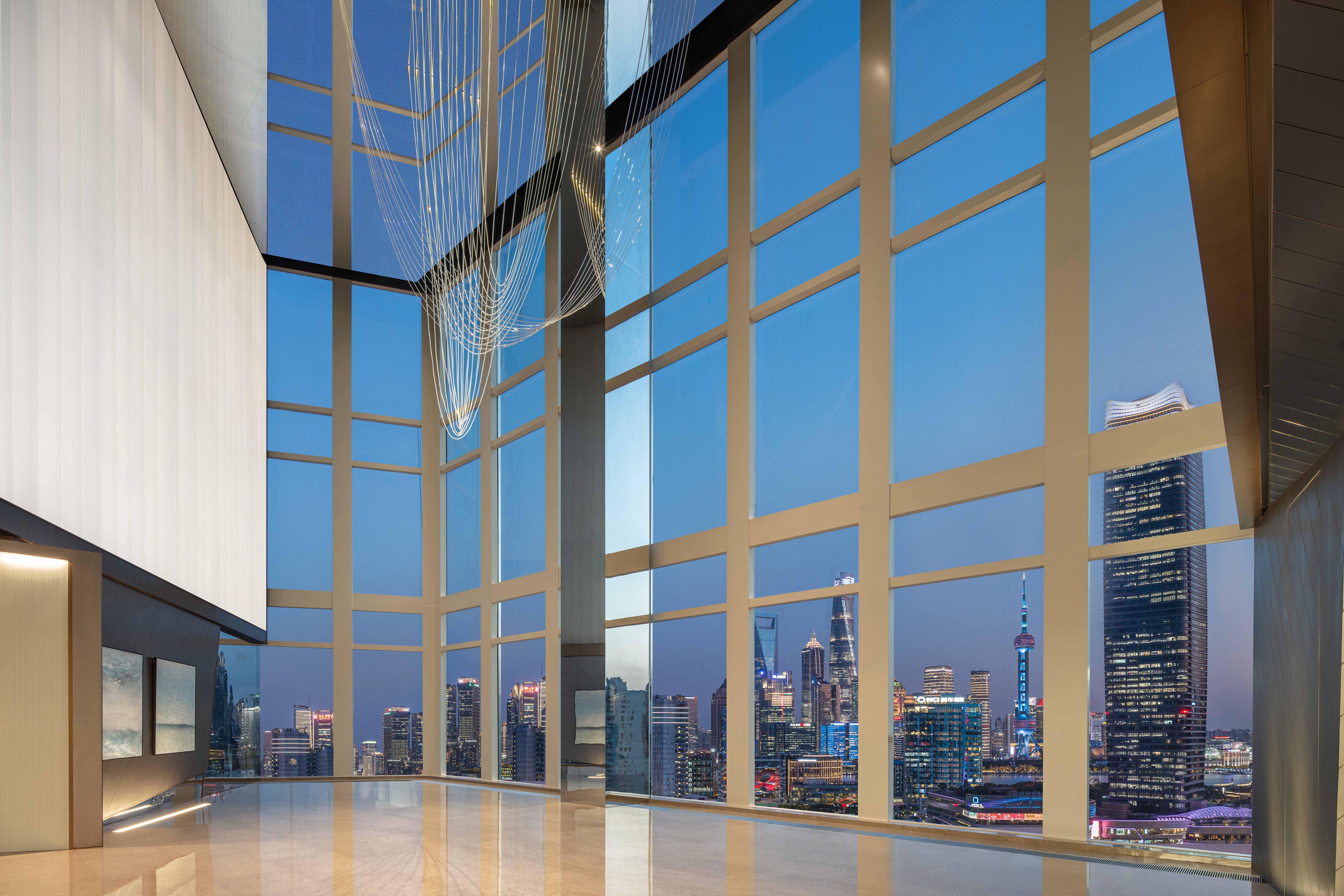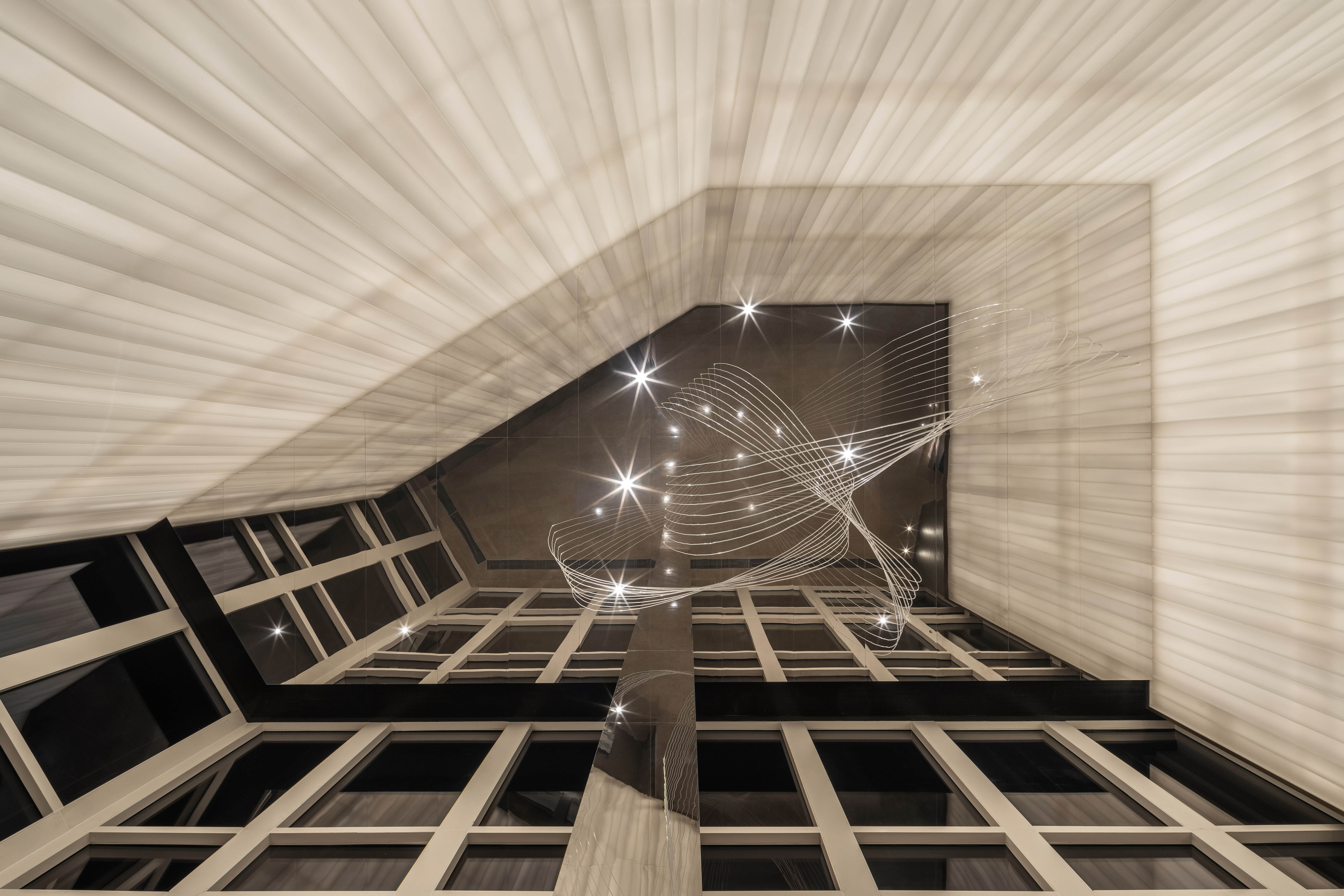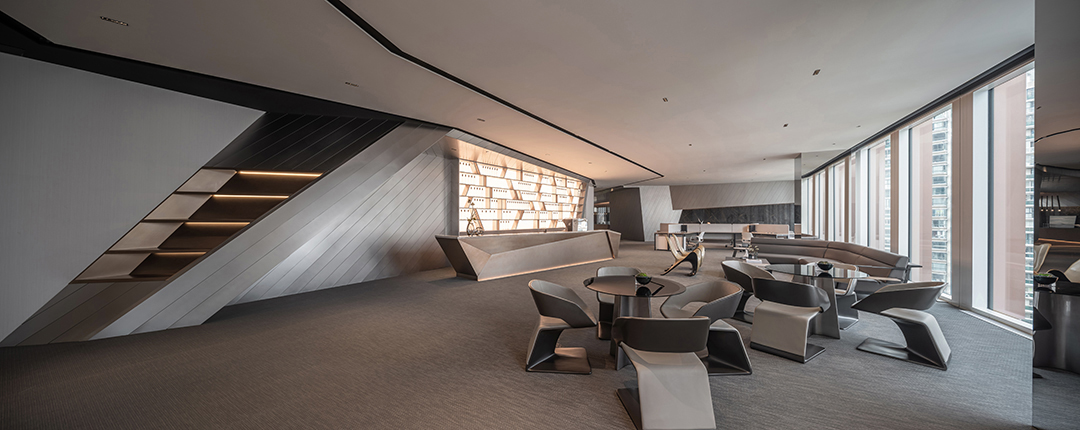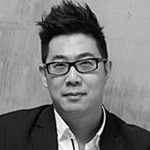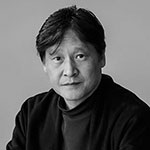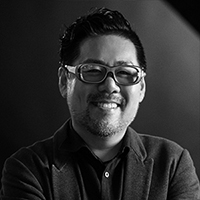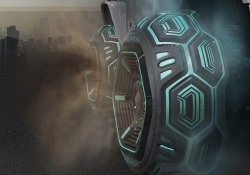GUOHUA FINANCIAL CENTER
-
BREATHRE
-
Tea Ceremony Room - open weave
-
MiCareo Brand Design
-
House in Nakagawa
-
Animal Ringer for Children patient's
-
EASY ANGLE
-
AOE-Sunac Chongqing one central mansion sales office
-
healthy tea & caramel
-
RESCUE BAR
-
REVOLVE
-
Grinding Drain
-
2 in 1 MUG
-
Coffee roaster
-
DC EV Charger
-
Double walled vase with motif of Korean traditional turtle bottle
-
Easy to carry Evolution the Reading glasses
-
Gaudí System
-
GOGO Furniture
-
GreenHive Concept
-
Lumir K : Cooking Oil Powered LED Lamp
-
Malevich Fold
-
Music Bottle
-
N'FERA RU1
-
SemsX Smart Football Shoes
-
Stool ZERO
-
The ½ Smart Storage System
-
Torq
-
Wall-Mounting Workstation Desk
-
A Bleached Office in Taipei
-
ALGAE DOME
-
icicle : reusable eco-friendly drinking straw
-
DOMA-Lobby Stretched
-
Centaline Sales Center
-
Crafted Urban Flat in Taipei
-
Echigo TOKImeki Resort SETSUGEKKA
-
Family Life Reimagined
-
FUKURACIA Marunouchi OAZO
-
Future style
-
Himejima shrine | Sanshuden
-
Le Lien
-
LOTTE WORLD MALL_ FALL PROJECT
-
Mody Road Garden
-
Passageway for compressed time
-
Soundrise Headquarter
-
Vaisseau Mère CarPark
-
該吃漢堡 GUYS BURGER
-
Gyubang Culture and Art - wisdom of life and beauty of use
-
Mind The Gap
-
PHYCOS Consultant Brand Design
-
Sesi (All the time in the world)
-
THE LOVING INSTRUCTION MANUAL
-
Thermos Bauhaus Bottle Pattern Design
-
Women’s Life Brand, AUDREY SUN
-
Zero Zero Recycle Brand Design
-
AirQuality
-
Message from the sky
-
TSUTSUMU card case
-
All in one fire fighting
-
BalloonDock
-
Clipspringer Seating Family
Designed by sketchbooks.co.kr / sketchbook5 board skin

