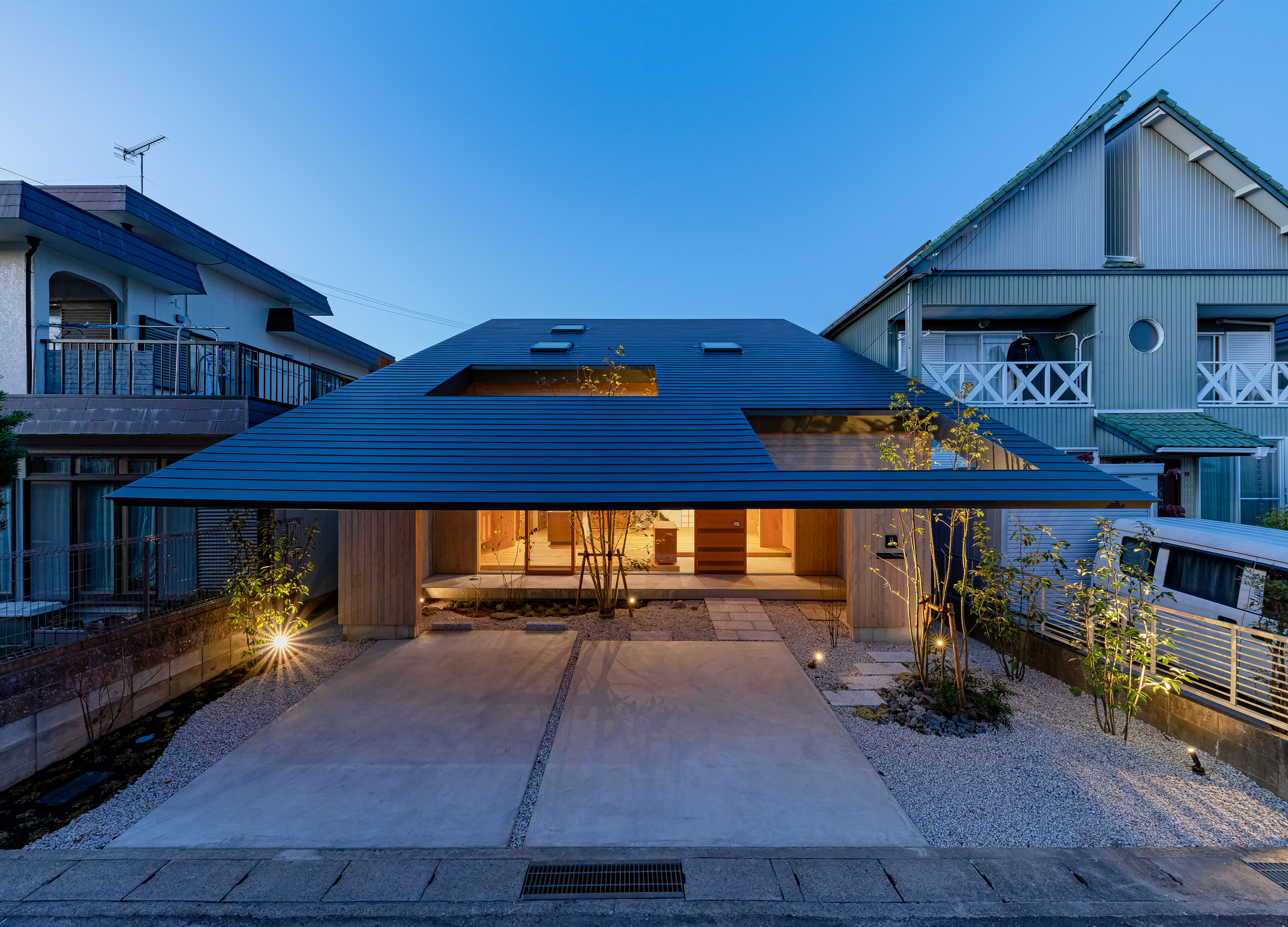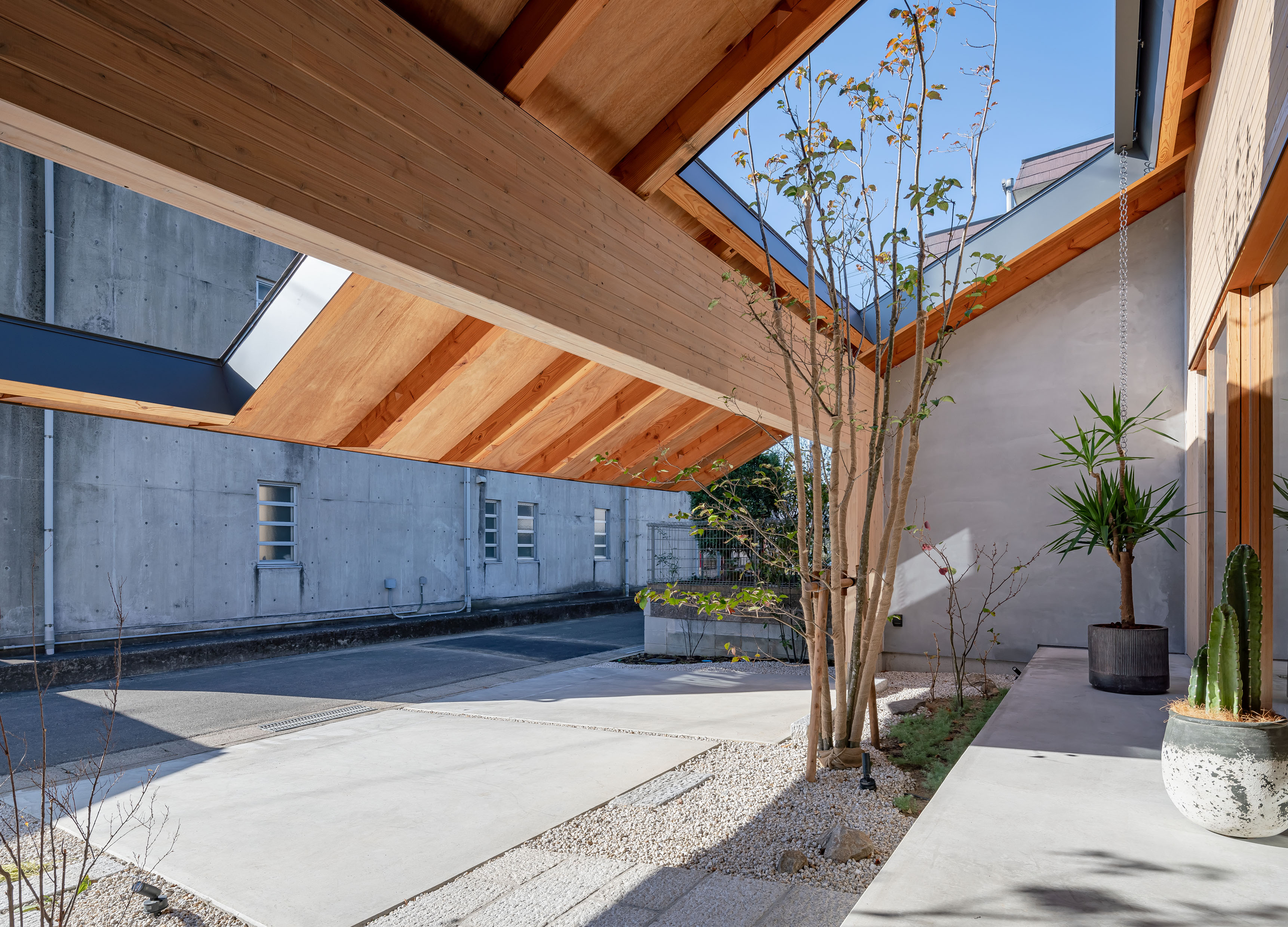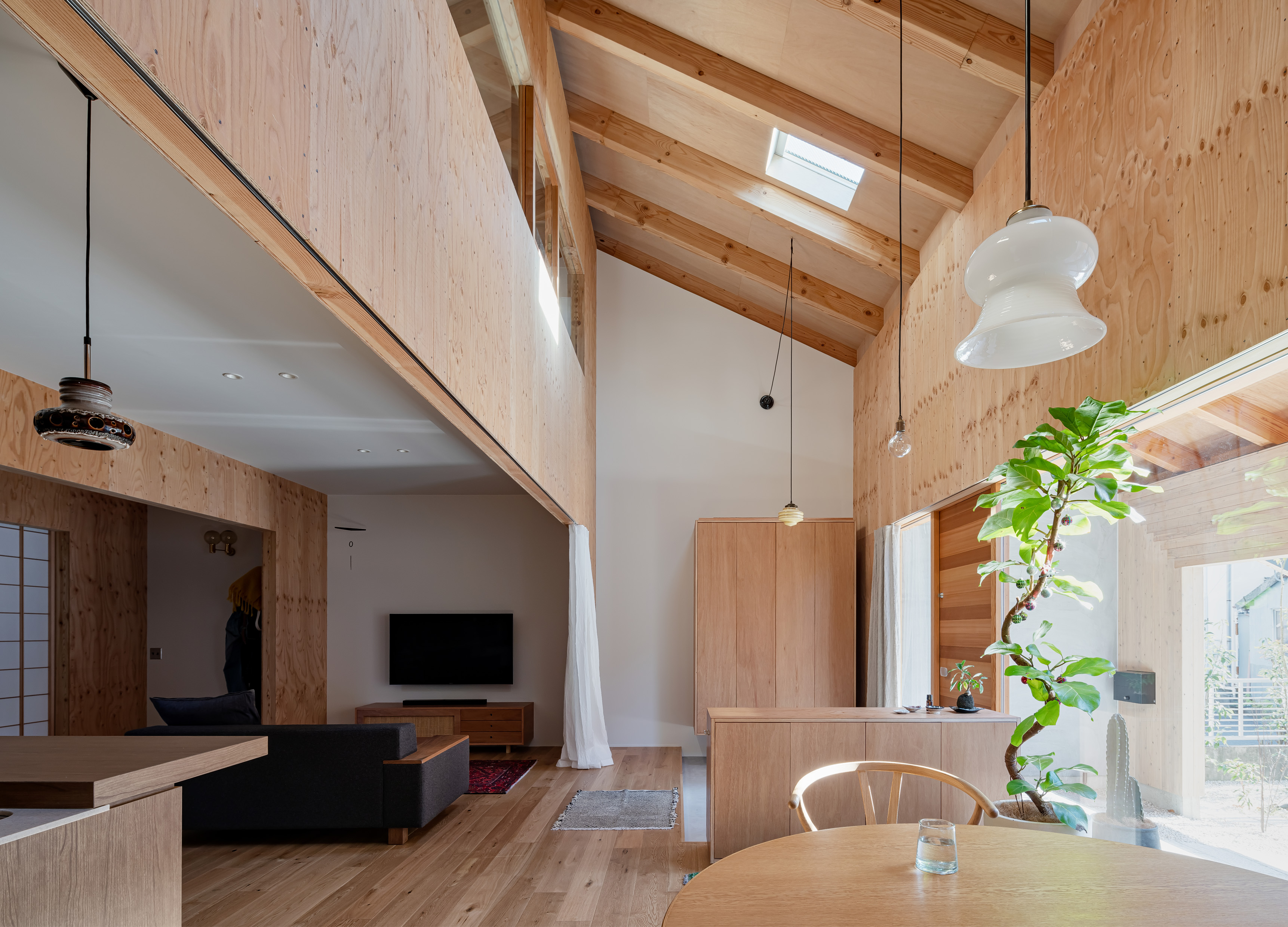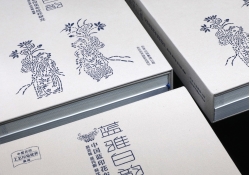Imaise house
| Country | Japan |
|---|---|
| Year | 2022 |
| Award | GRAND PRIZE |
| Affiliation | Tatsuya Kawamoto Associates |
| Designer | Tatsuya Kawamoto |
| English | By making it a simple and clear configuration that only has a "gate- frame" of 8.0m in width, it achieves both well-balanced earthquake resistance performance and a large opening. In order to make effective use of the limited premises as much as possible, it is expected that the life of the resident will gradually ooze out into the area under the large roof by extending the eaves to the front road side and creating an external space continuously. Thanks to the surrounding environment, which was wrapped moderately by chance, we were able to take in the neighboring land including the road as a living space. |
| Native | 計画地は古くから繊維工場が多く栄えた工業地域に属し、近年の開発により宅地化され地域産業と住宅が共存して居住環境がつくられている。敷地の前面道路はその宅地化によってつくられた私道であり、この道に接する数件の家で共有する行き止まりの「生活道路」である。この辺一帯は主要な道路から枝分かれ状に伸びる「生活道路」が張り巡らされ、それぞれ固有のコミュニティが形成されていた。この道路ごとに異なる独自の場所性をそのまま住空間に取り込むことで、地域産業の副産物的にできたコミュニティを住宅地としての新たな風土として地域づくりに寄与したいと考えた。「門型フレーム」は耐震要素としての他、一定の間隔で並ぶことで空間にリズムを与え街との距離感を測る物差しとしての役割を担い、各フレームにレールを仕込むことで生活に応じて簡単にプライベート化することを可能にした。限られた敷地内を有効に活用するために軒先を道路際まで伸ばし外部空間まで連続してつくることで、大屋根の下で住み手の生活が徐々に地域に滲み出ていくことを期待している。敷地が「工業地域」に属しており高さに対する制限が住居系の地域と比べると緩いため近隣には高さのある建物もあり、偶然にも程よく包まれた周囲の環境のおかげで道路を含んた隣地までを生活空間として取り込むことができた。 門型フレームは最大梁成150mmの小断面の流通材だけで構成することでコストを抑えながら6mを超えるスパンを形成しており、フレーム化された大きな開口部を持つ耐力壁で地震力に抵抗している。 |
| Website | tatsuyakawamoto.com/works/ims |
| Positive Comments |
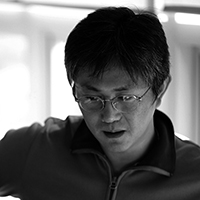







|
-
Lan Ya Bai Yun
-
IOC for Midea Headquarter
-
Zhangzhou City Museum
-
Ding Ding HK Tramways Board Game
-
YUEXIANG LAKE JING MARKETING CENTER
-
Soundcore A Lin Online Concert
-
nabos Modernly reinterpreted Soban series
-
Emergency Staircase
-
The Grand Footless Horse Festival BI
-
Occhiali Da Sole Pin
-
365 days Taiwanese Foods Calendar
-
KOREA GOHEUNG YUZA WINE limited edition
-
YUM
-
Best Authorized Dissemblers
-
ACCOMPANY
-
Strawfree packaging series
-
POSCO Interactive 360
-
Imaise house
-
ROUNZ
-
White Mountain Club House
-
WINE SOCIAL
-
RUNXUAN TEXTILE OFFICE A CURVILINEAR BUILDING
-
The U Club House
-
LOVE EARTH SWITCH OFF
-
SHOKUTEI SUSHI
-
Traditional Korean style house Cafe Bidam
-
LON CHUANG Elevator Exhibition Hall
-
Breathing Space Sculpture
-
STRINGS of CREATIVENESS
-
ROTATA
-
Warmth of projection
-
DURI Bidet for Children and Adults
-
S400 Manual Bidet
-
Play together
-
Soappy
-
LTO Coffee Powder Jar
-
SIDANDA Female Specialized Pillow
-
CleanMyMac X
-
Wan Cha
-
Flow
-
Garden
-
air form
-
sticky Controller
-
Sar Jane
-
Follow
-
Maakeun onjang Brand Identity Design
-
Chasing Light
-
DuoSTiX Hygiene Spray
-
Artificial Joint Surgical Robot Doctor LCT
-
Green Origin Ice Wine Pavilion
-
Time River Experience Center
-
Gracious Flow
-
NEW HOPE JINLIN Mansion Sales Center
-
NATIONAL PATTERN BOOK
-
Cheol-SEW
-
WAVES
-
Blood Pressure Meter for kids
-
Conceptual Design Of Straw Bander
-
Cloud Walk Pavilion
-
dreamer
Designed by sketchbooks.co.kr / sketchbook5 board skin

