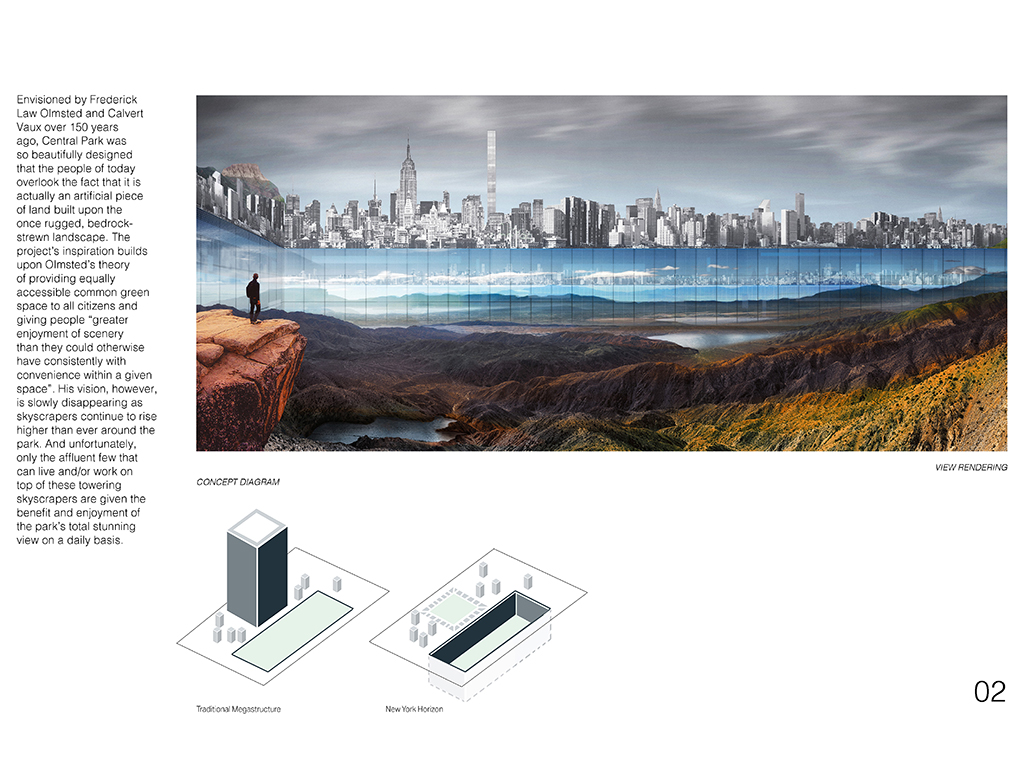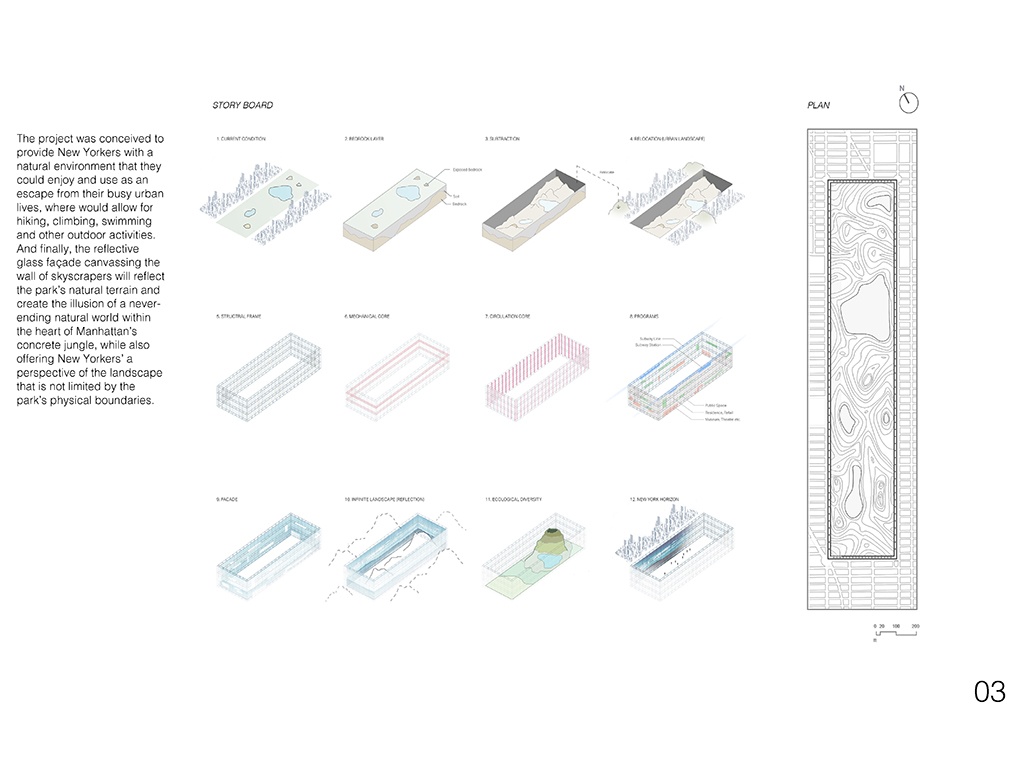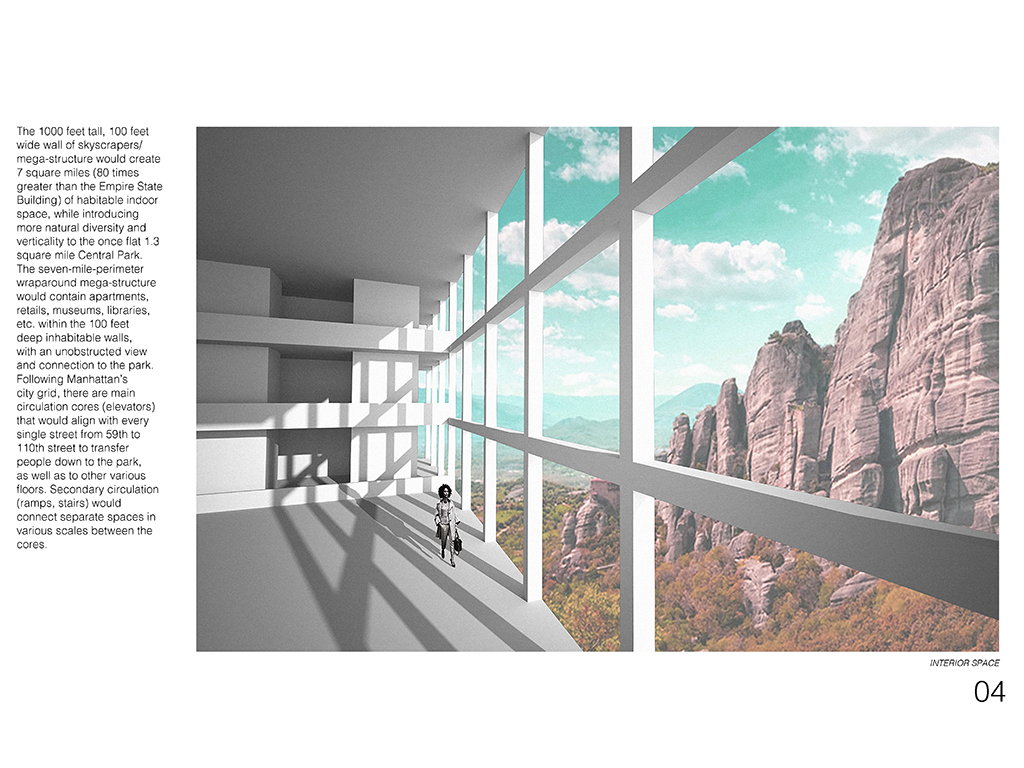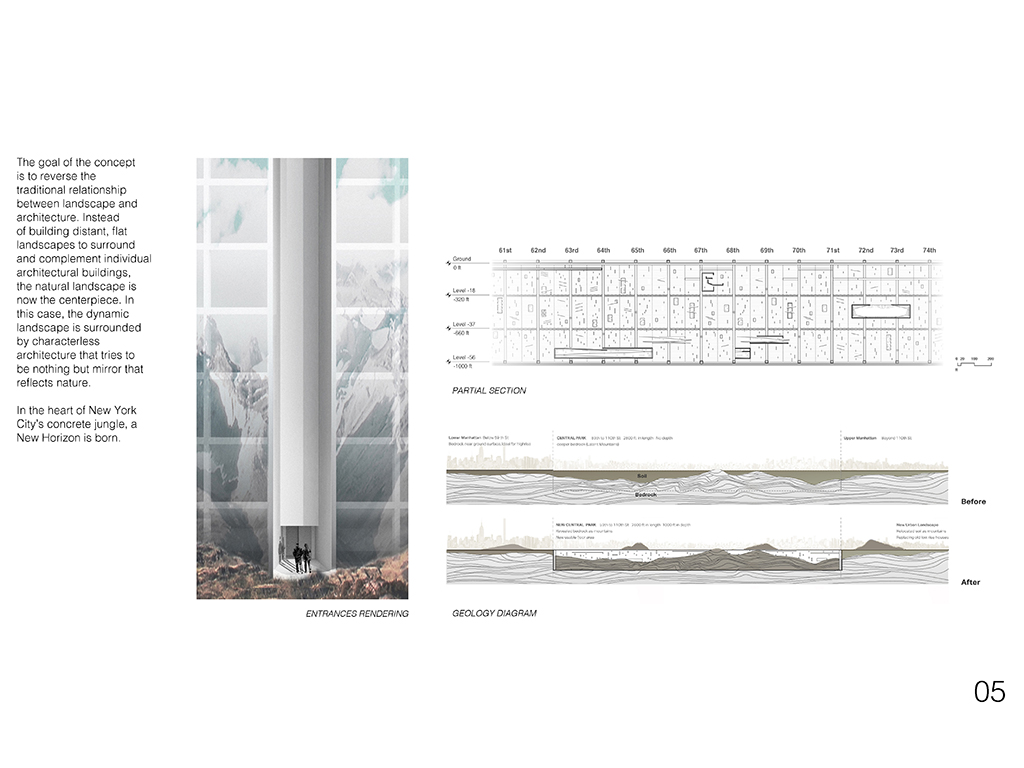New York Horizon
Space
Regions
China
Year
2018
Award
Winner
Affiliation
Jianshi + Yitan
Designer
Jianshi Wu, Yitan Sun
English
As the most densely populated county in America, Manhattan has always been a big fan of skinny skyscrapers. “New York Horizon” envisions a new paradigm by digging downward to Central Park’s bedrock, which will reveal the park’s rugged natural terrain while also creating a continuous wall of skyscrapers around its periphery to house habitable spaces with unobstructed views of the new underground park. Instead of building distant, The natural landscape becomes the centerpiece. In this case, the dynamic landscape is surrounded by characterless architecture that tries to be nothing but mirror that reflects nature.
Native
人口的增长和高昂的租金迫使越来越多的居民搬到了城市边缘,城市的水平蔓延导致主要活动空间在城市外围的大部分人很难再便利享受到中央公园的自然景观。而且限于城市中相对狭小的街道网格,这些建筑往往形式上高而窄,功能上倾向垂直分布,结果是楼与楼之间缺乏横向联系,只有少部分人才可以真正享受公园的景观。
与传统摩天楼基于地表而向上垂直构建不同,“纽约水平线”通过大胆想像一个四面被水平延伸的横向“摩天楼”所环绕的下沉中央公园,在寸土寸金的纽约中心区重新找到了大跨度,复合建筑的新地基——断崖。这个将新公园四面环绕,总长7英里、深300米的类墙体巨型结构将会在30米的厚度中创造18平方公里的可用室内空间。在包含如公寓、店铺、博物馆、图书馆等功能分区的同时,保证了无论层高和朝向,所有室内空间和自然景观都有平等的视觉联系。在覆盖其表皮的近3平方公里土壤被移除后,曾经一度被填充为扁平的中央公园却表现出更深层次的垂直空间变化和更具多样性的自然环境。
最后,“纽约地平线”利用高反射率的镜面表皮,将整个公园的镜像映射在四面巨墙上,突破景观的物理边界,进而创造自然景观无限延展至地平线末端的视错觉奇观,让观察者即使身处曼哈顿的钢筋丛林,也可以体会到一片看似永无止境的自然世界。建筑在包围景观的同时,并不试图压制景观,相反,朴素地建筑表皮的唯一目的却是隐身自我,映照自然,最终营造出海市蜃楼般的梦幻景象和对无限空间的诗意体验。
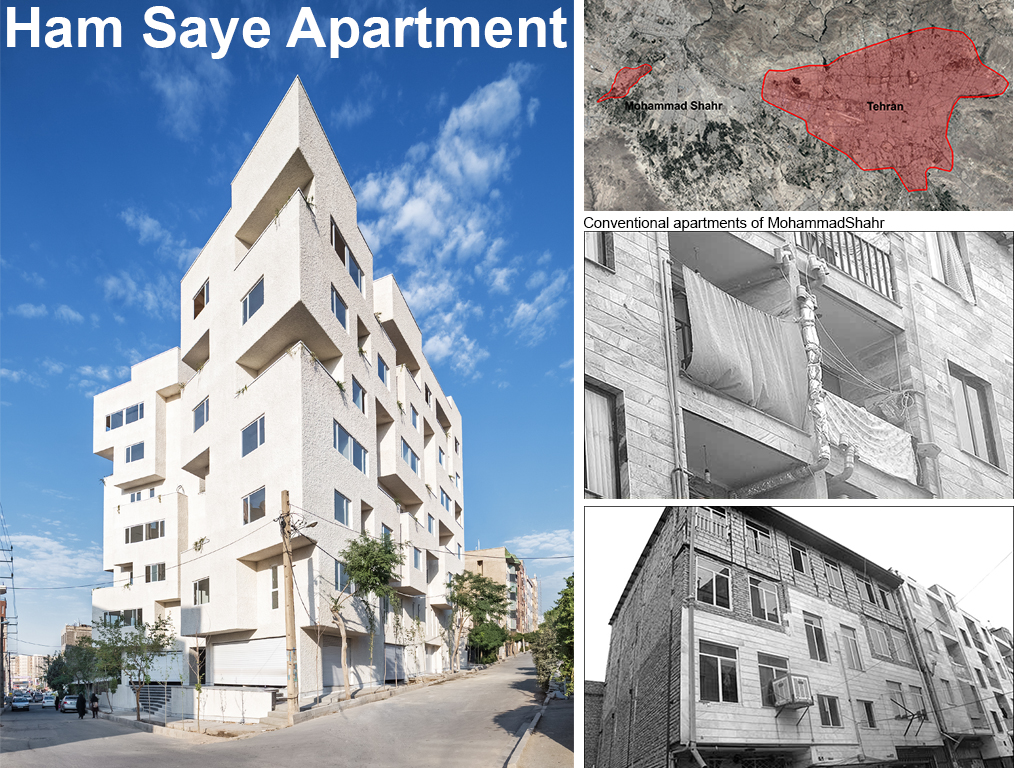
Ham Saye Apartment
Razan Architects
Iran
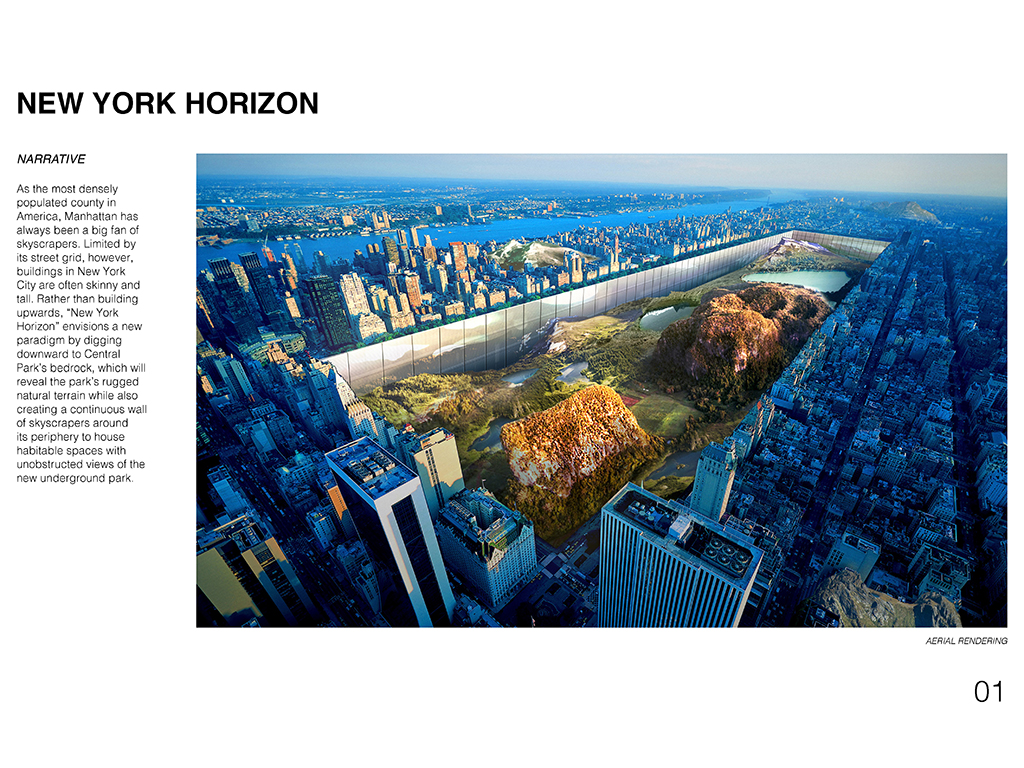
New York Horizon
Jianshi + Yitan
China
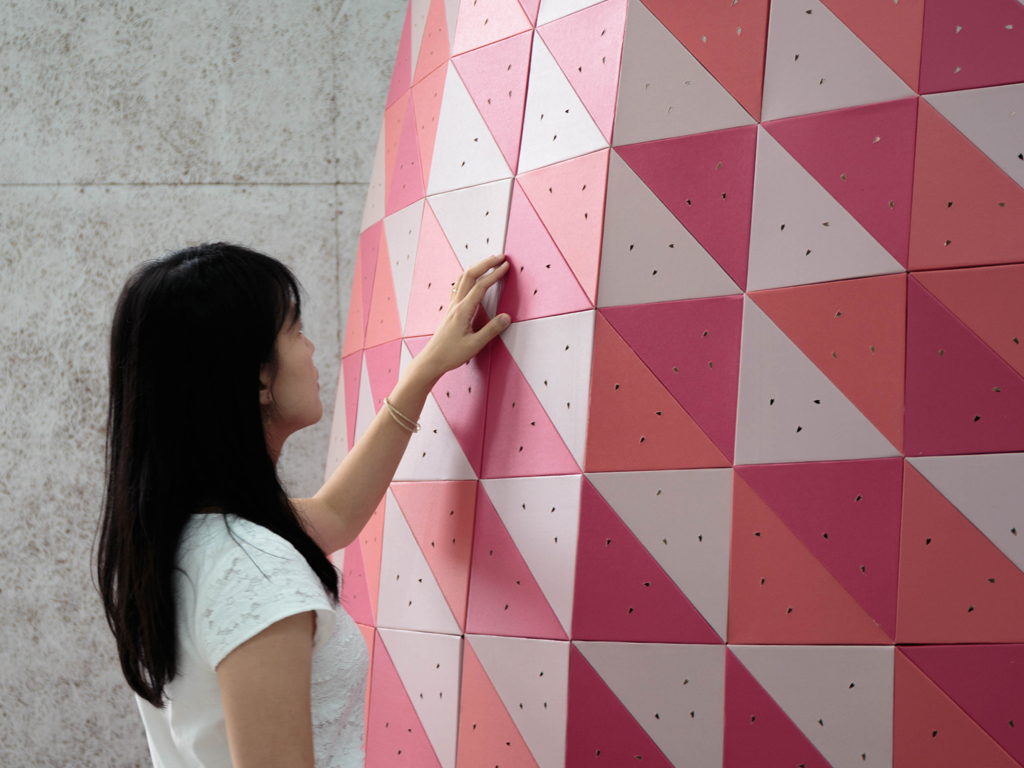
Spiral Pavilion
Chung Yuan Christian University
Taiwan

CD Cover for Jan Heinrich
Jaye Kang
Germany
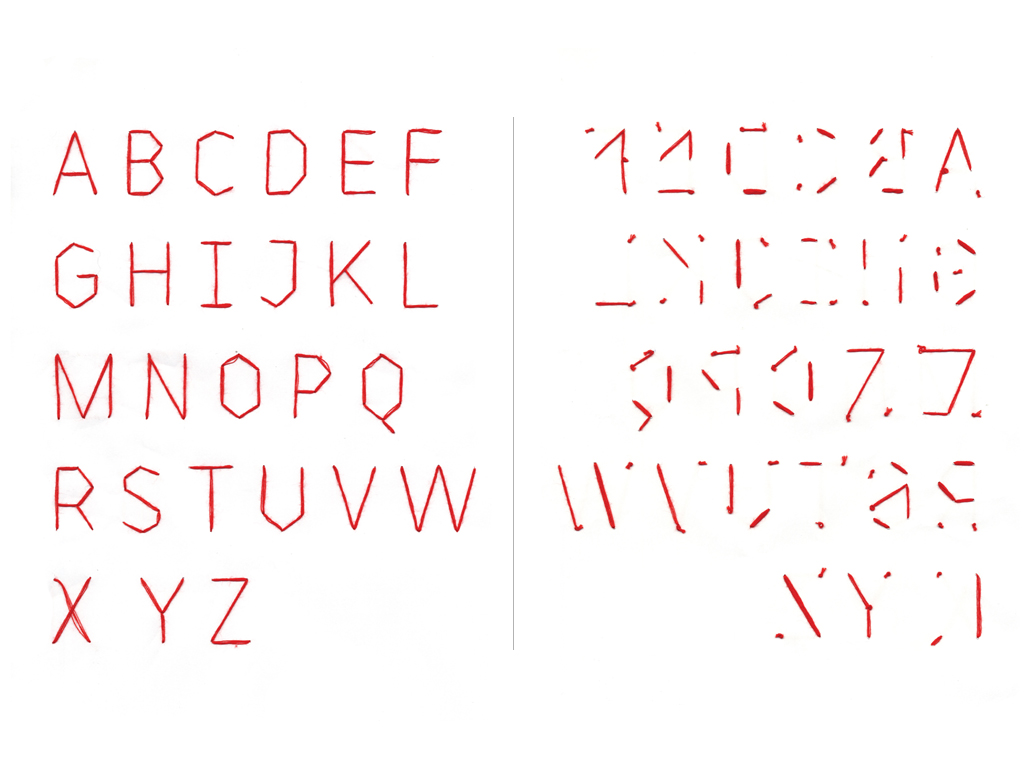
Covert-regular / Covert-irregular Typeface
Self promotion
United States America
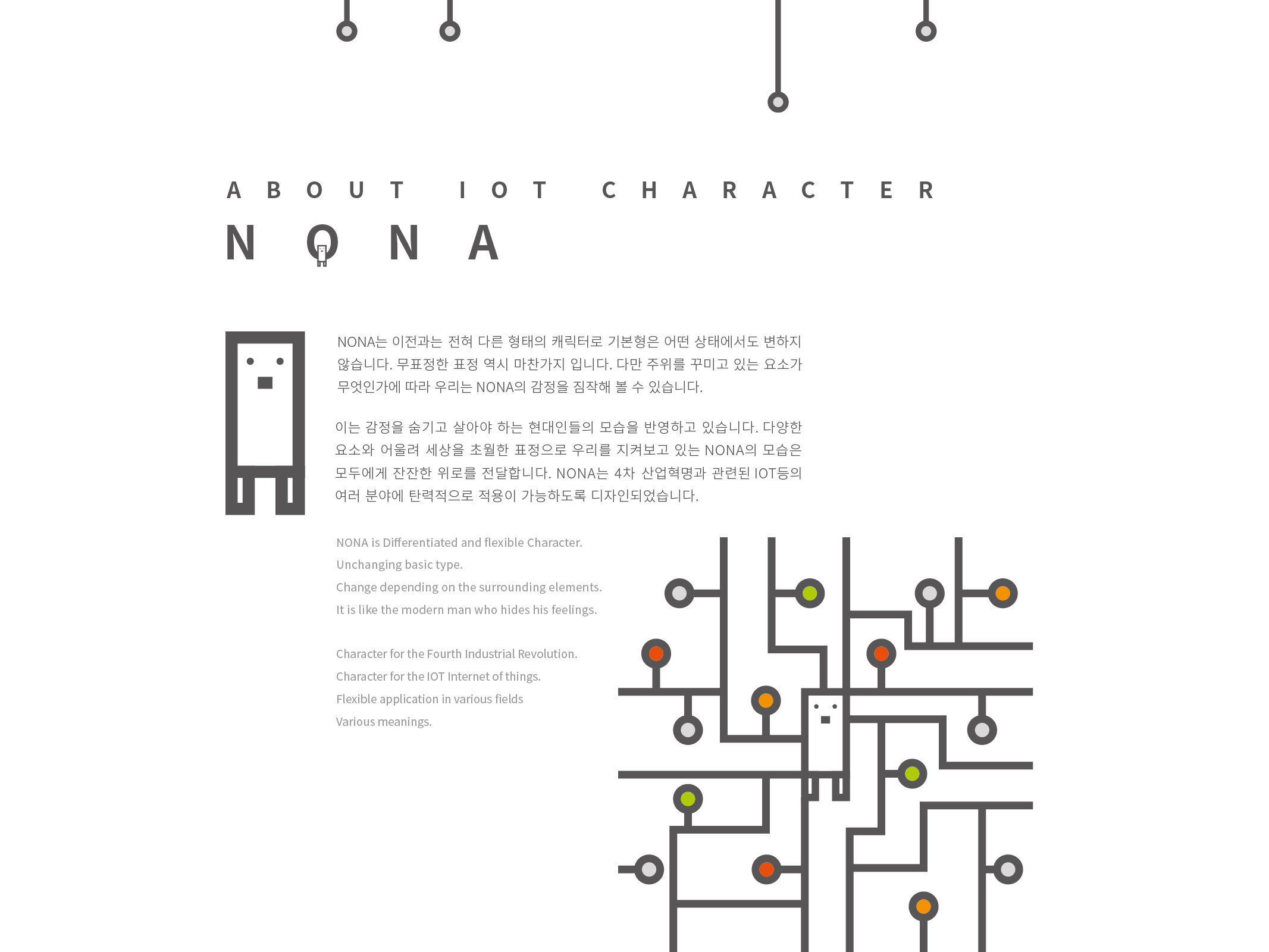
IOT COMMUNICATION CHARACTER
FREELANCER
Korea
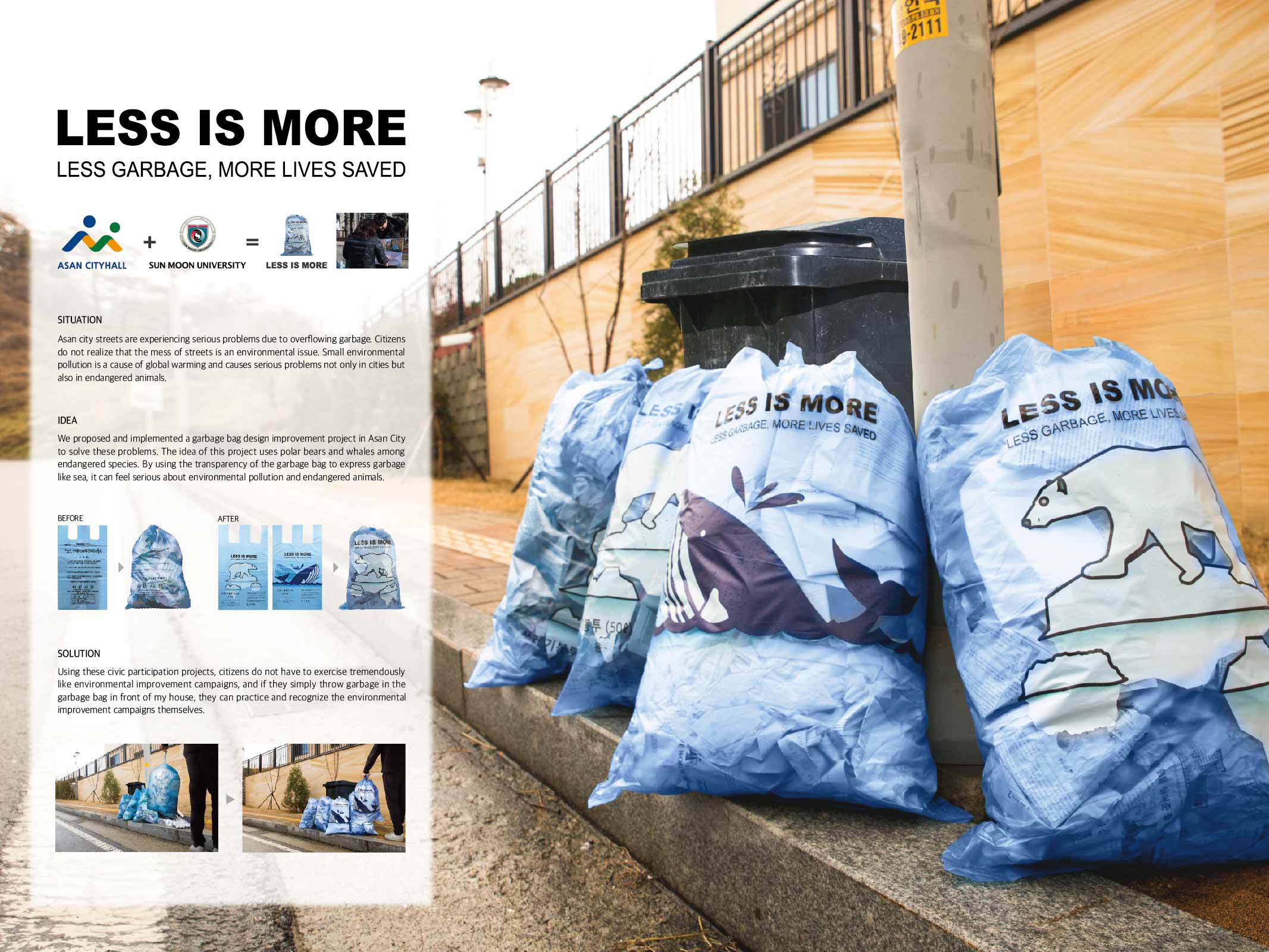
LESS IS MORE
SunMoon University Visual Design School
Korea

SHARING CULTURE
ChungAng University
Korea
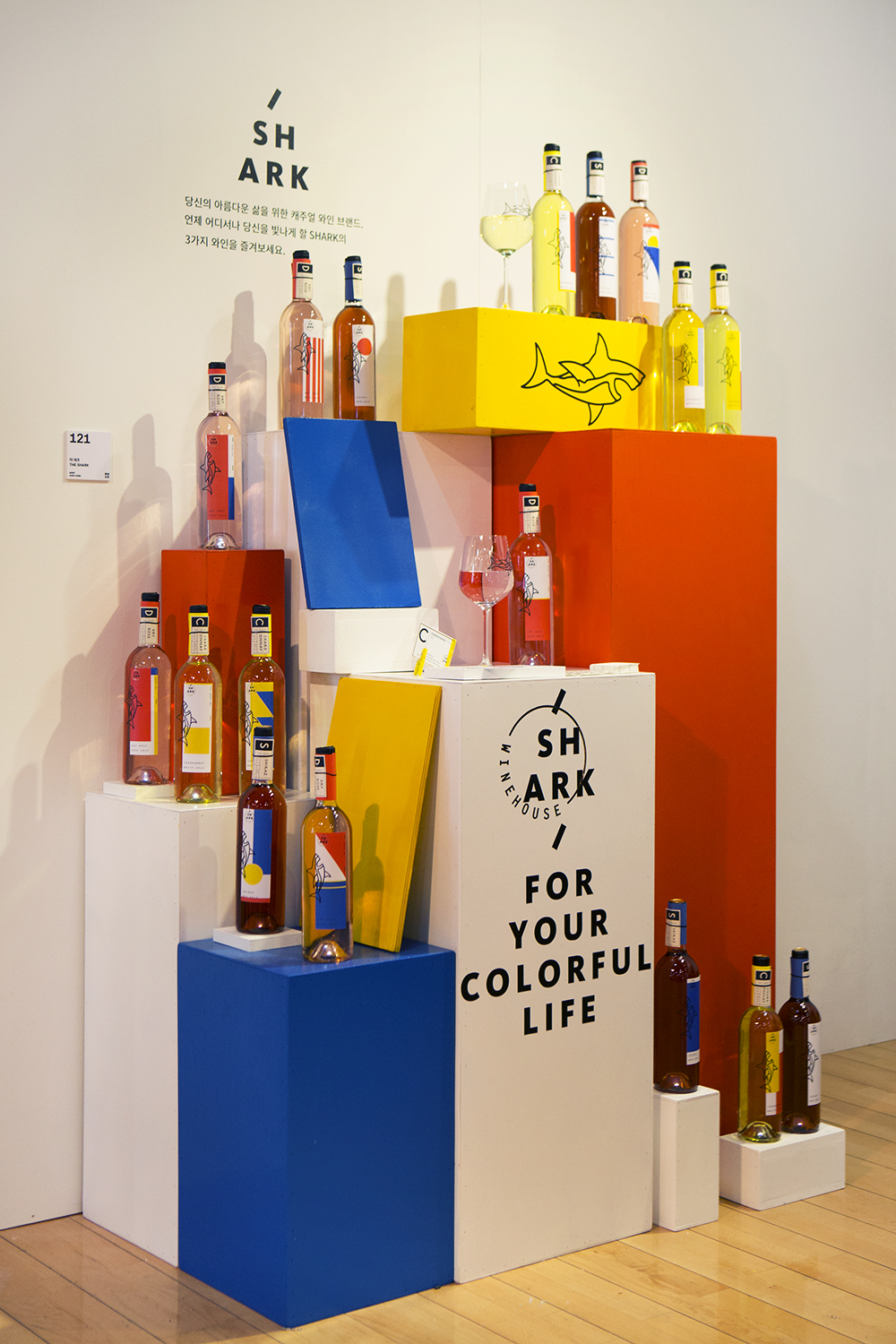
[PACKAGE DESIGN] 'THE SHARK' causal wine brand.
HONGIK UNIVERSITY
Korea
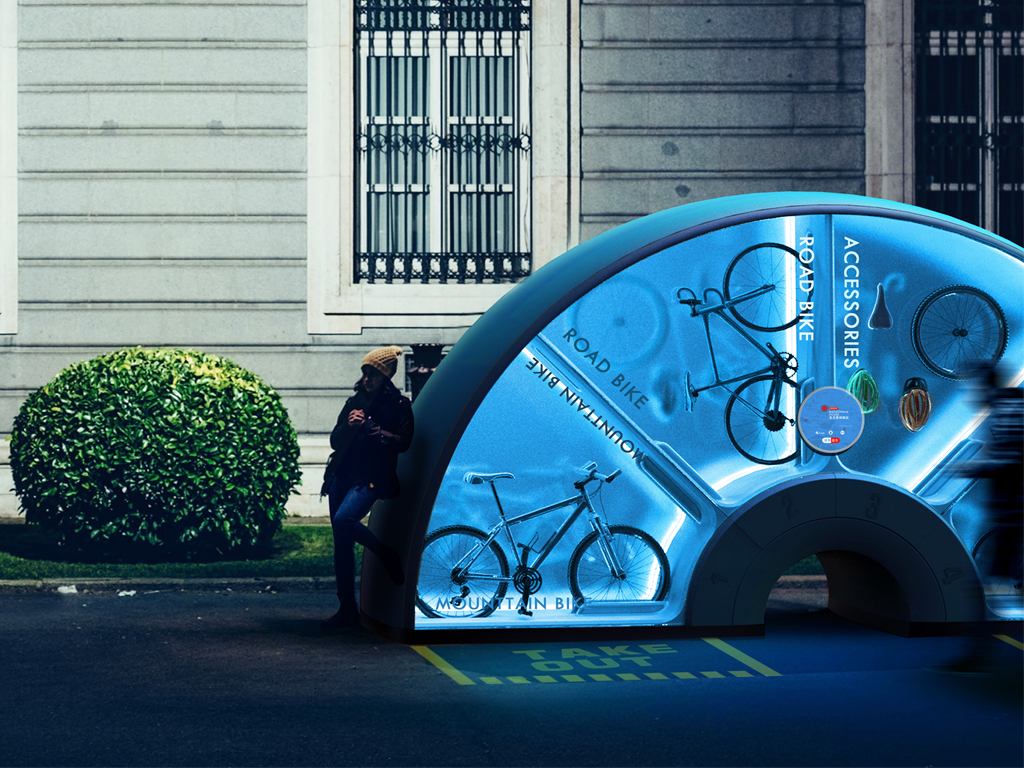
Public bike rental system
Su Wu Living Goods Co.,LTD
China
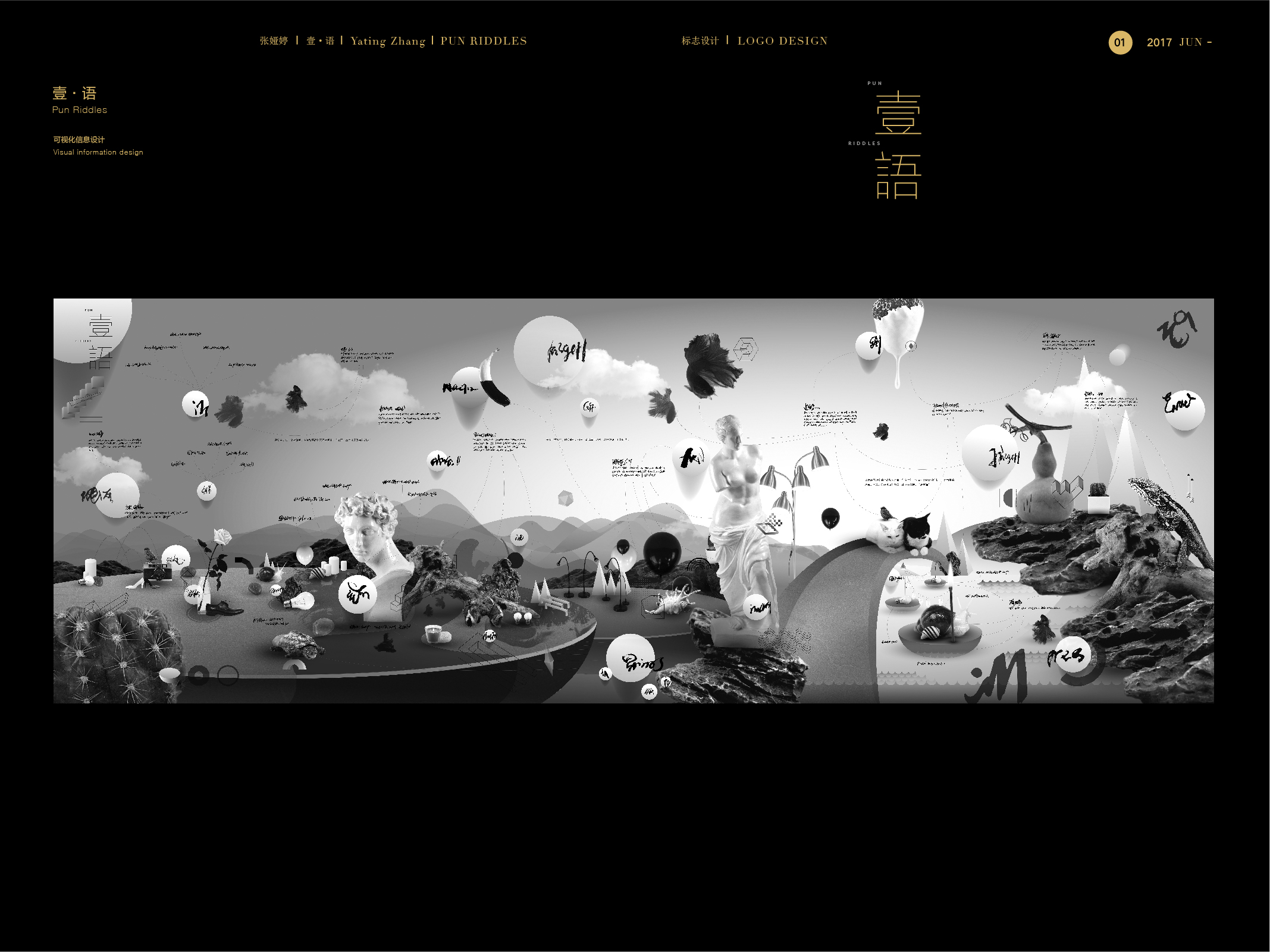
Pun Riddles
LuXun Academy of Fine Arts
China
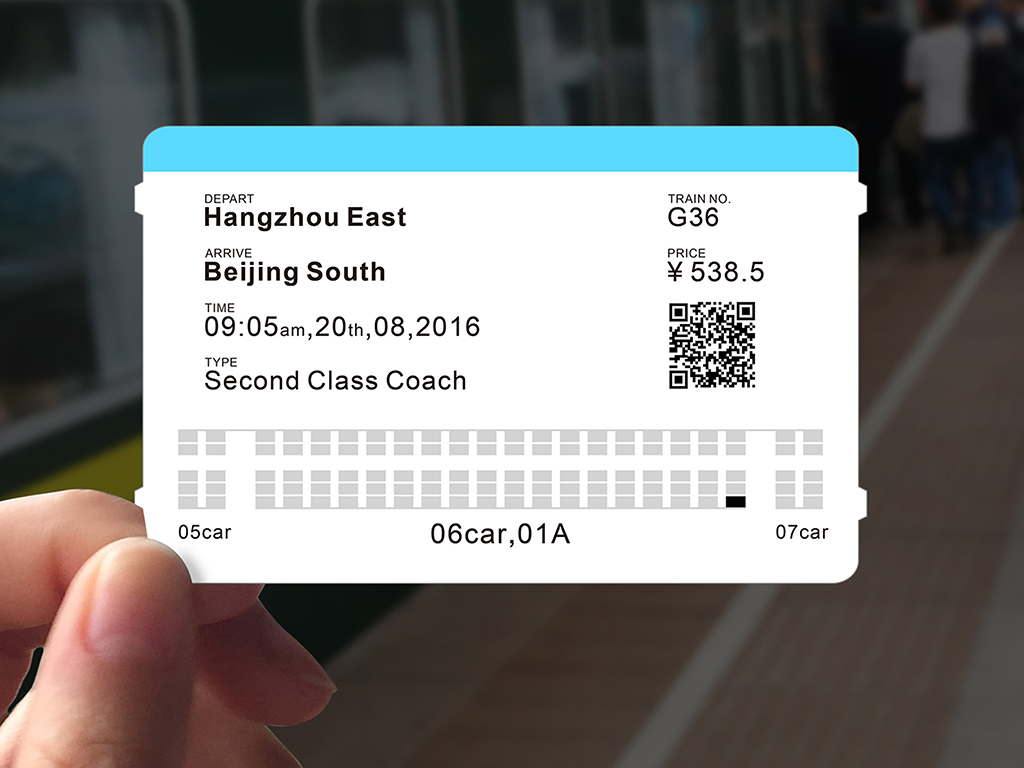
Seating Guide
Hubei Academy Of Fine Arts
China
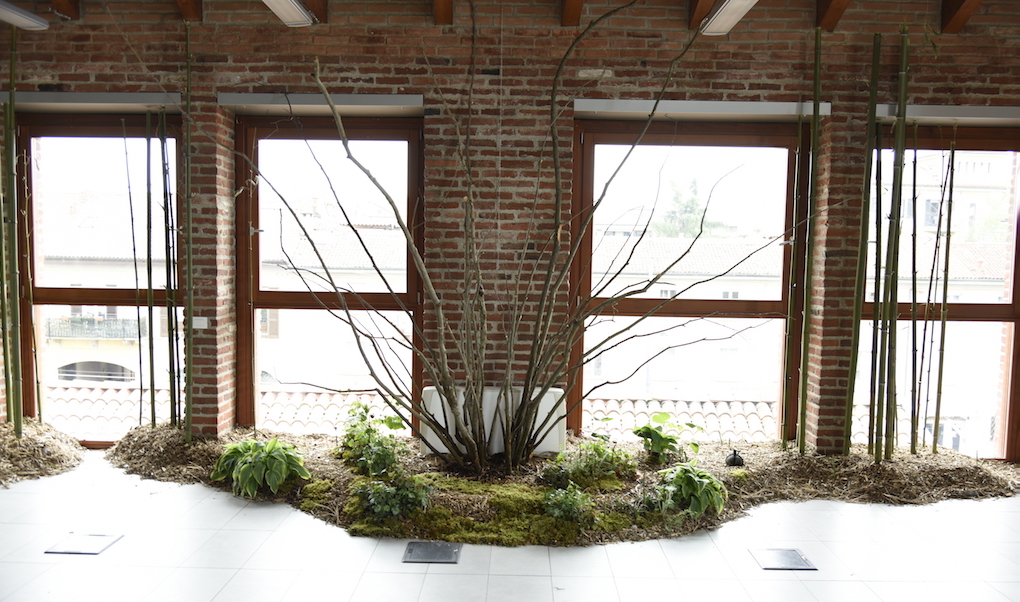
続 SUKOSHIAKARITE AKEBONO
Pilzhaus
Japan
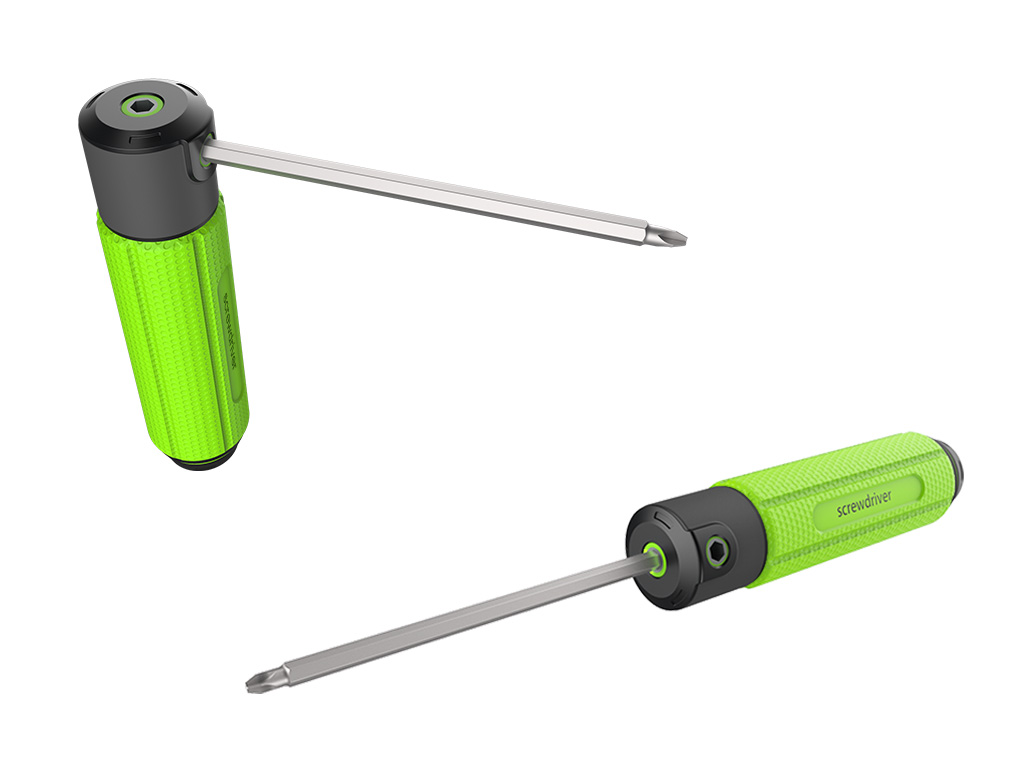
90°screwdriver
Wuhan University of Technology
China
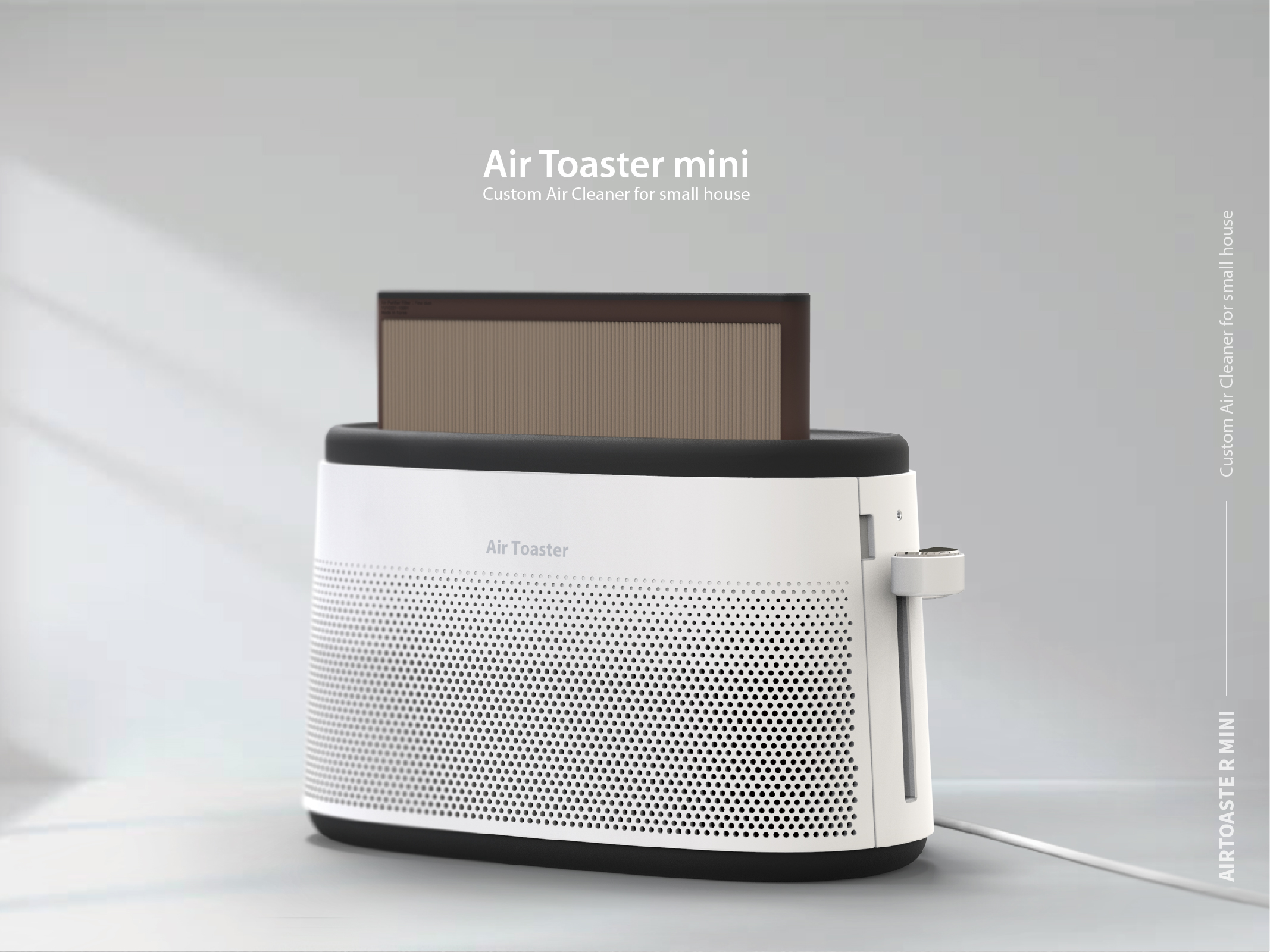
Air Toaster mini
Konkuk uni.
Korea
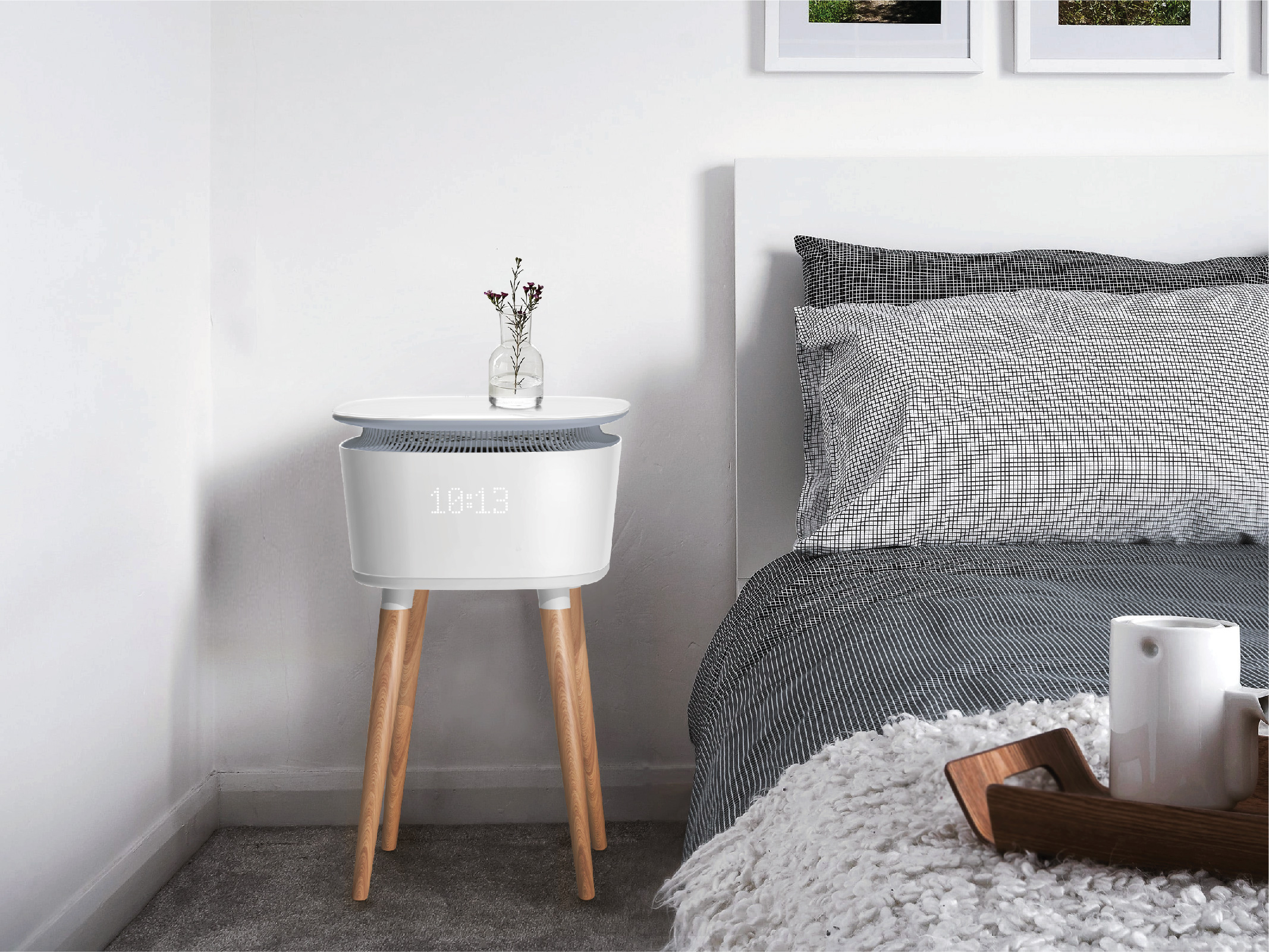
AIREA
Korea University
Korea
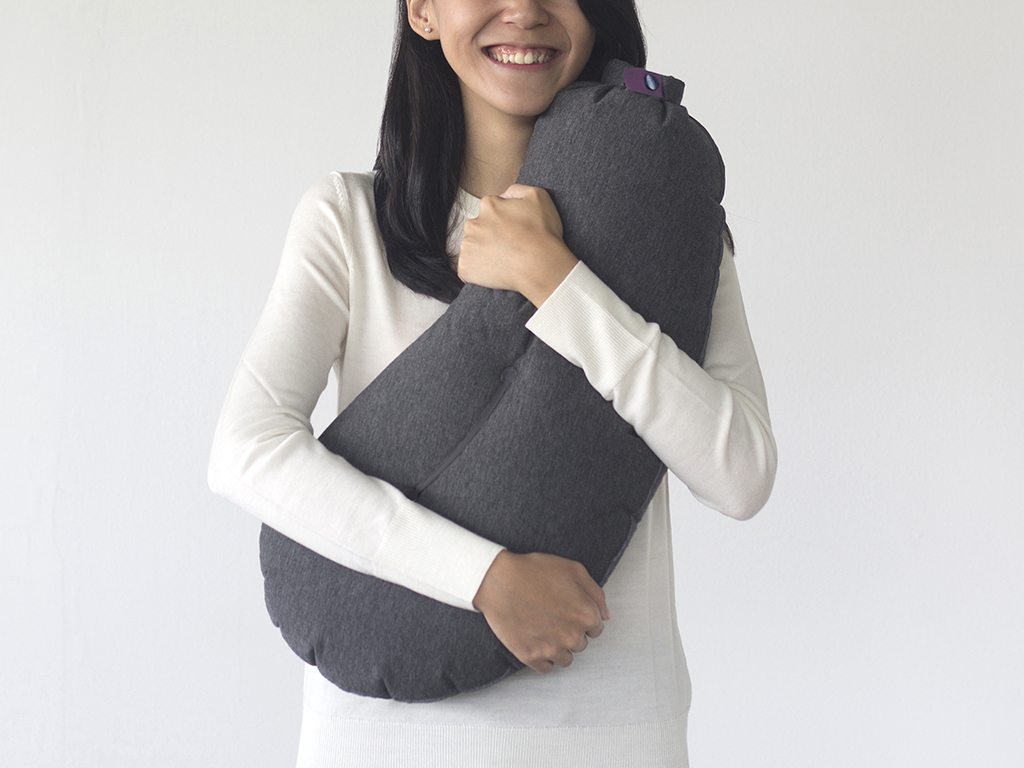
Aubergine Pillow
National University of Singapore
Singapore
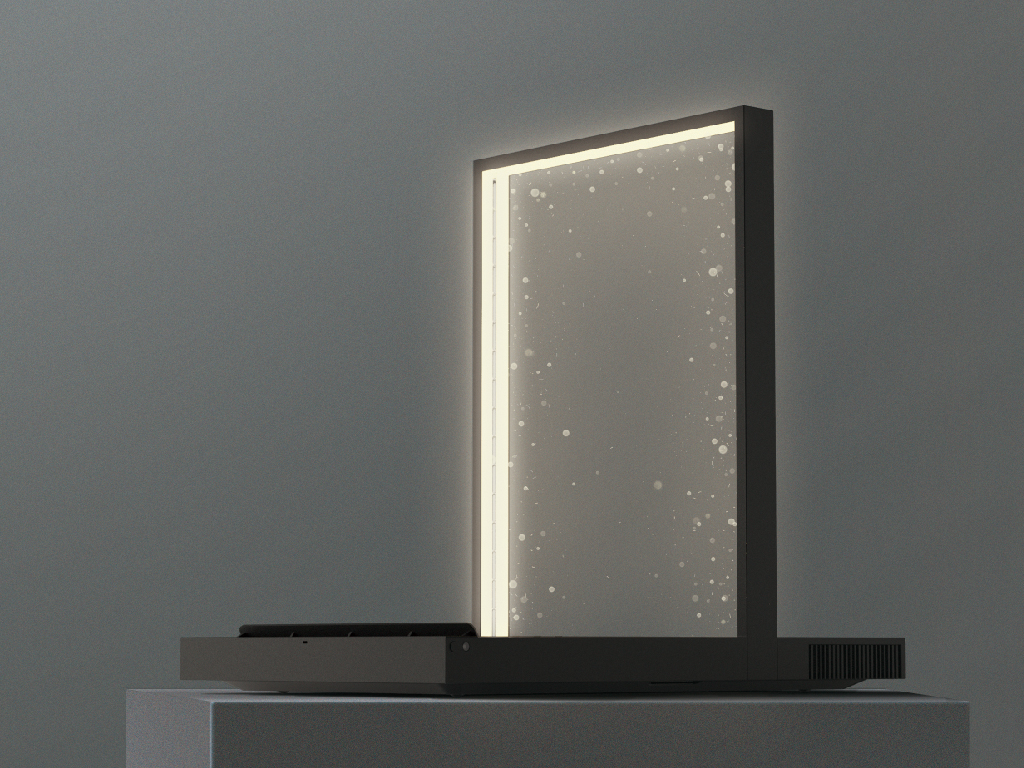
Brighter.
Hansung unversity
Korea
Partner & Sponsor
More



















