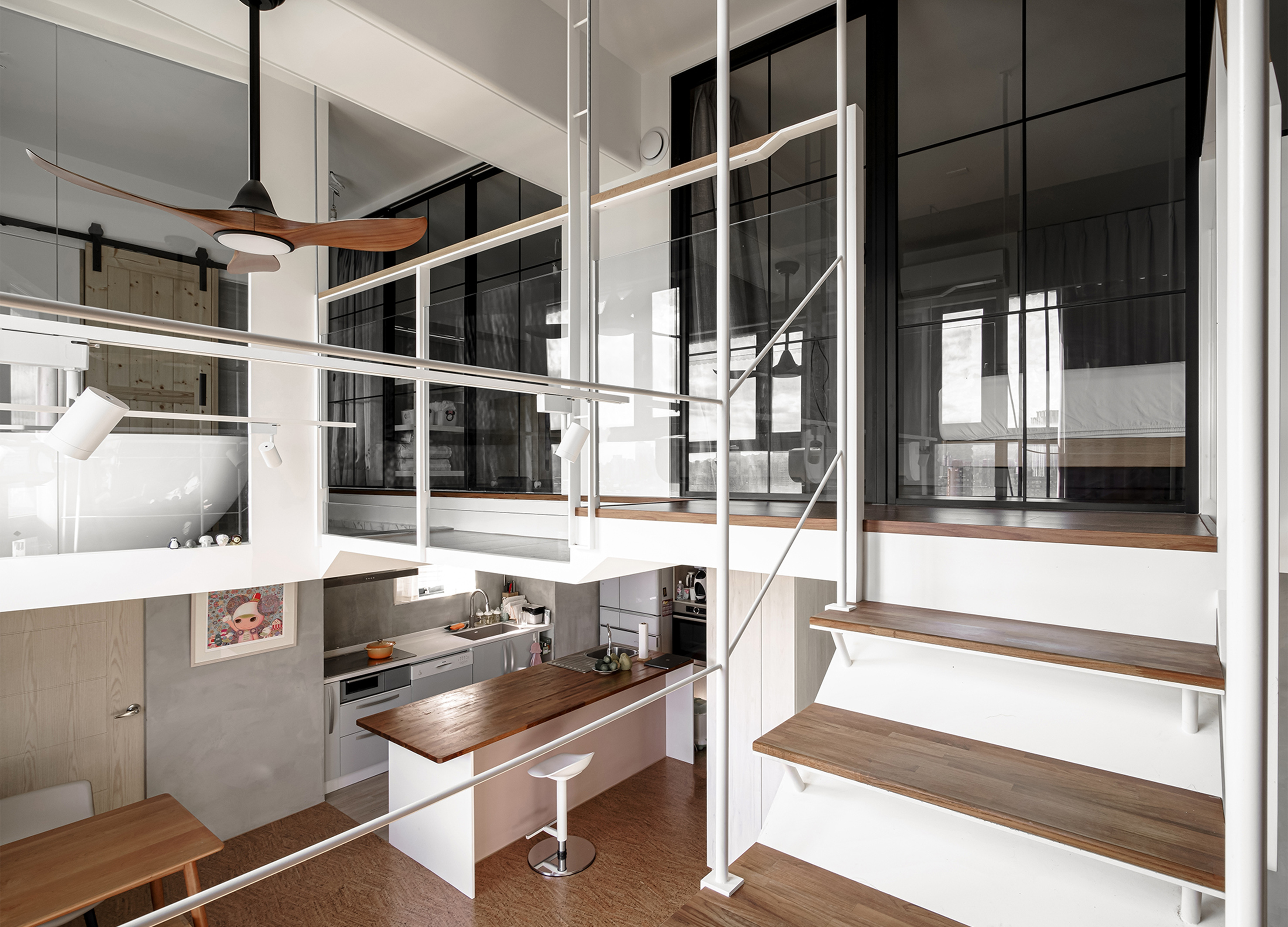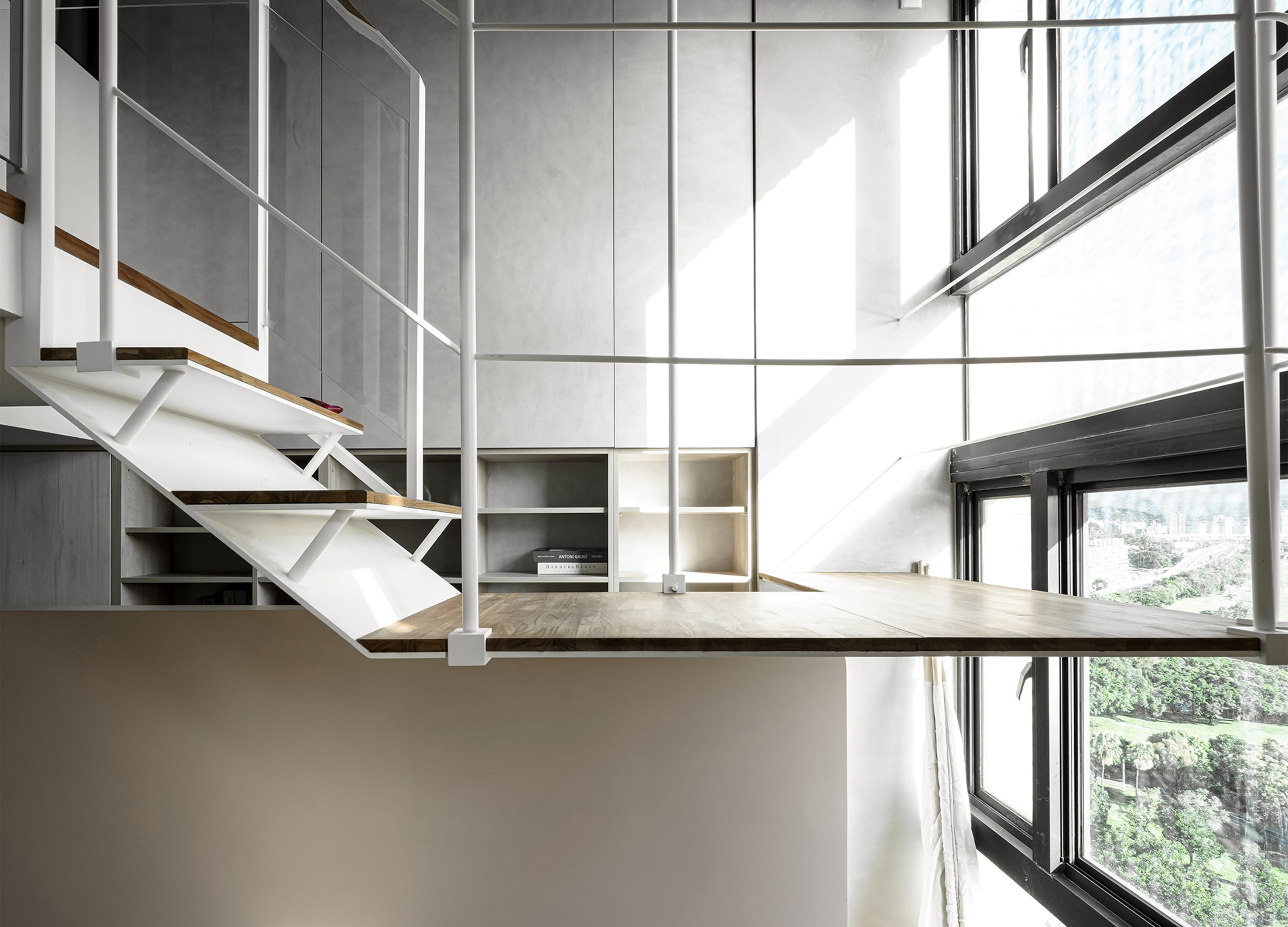line in old town
Space
Area
Chinese Taipei
Year
2024
Award
WINNER
Affiliation
the moo Co., Ltd.
Designer
chen sheng yuan, huang tzu ting, liu ja fa
English
The homeowner who once lived in Manhattan has deep memories and emotions for the lines of the iron staircase outside the building. The picture is reproduced by the staircase walkway on the mezzanine.
In the space of Xiaopingshu, use mezzanine to increase the use of space.The division between lighting and space coexists.At the same time, it has visual penetration, and clearly divides the space and increases the use area.
The excellent support structure of steel is used to make the floor handrails have a more slender line and sense of penetration, while reducing the shielding rate.
Native
曾旅居曼哈頓的屋主,對大樓外鐵製樓梯線條有深刻的記憶與情感,藉由街道般的夾層樓梯走道重現老舊公寓後巷畫面。
在小坪數空間裡,利用夾層增加使用空間,並大量使用透明玻璃,讓採光與空間的區隔是共同存在的。同時具有視覺穿透,並明確劃分空間及增加使用面積。
運用鋼鐵優秀的支撐結構性,使樓板扶手擁有更纖細的線條與穿透感,同時減少遮蔽率。
藉由重現格林威治的一角,觸碰居住者的情緒,並讓空間得到理想的動線與區劃。為推廣健康家居,使用環保建材,主要材料為particle board,Mineral water-based paint,Stone Plastic Composite地板。達到低甲醛低揮散的健康空間。
Website
Judging Comments
The design, inspired by Manhattan's iconic iron staircases, integrates a mezzanine to expand space utility while maintaining visual openness. Its slender steel structure enhances spatial division without compromising light penetration, offering a blend of nostalgia and functionality.
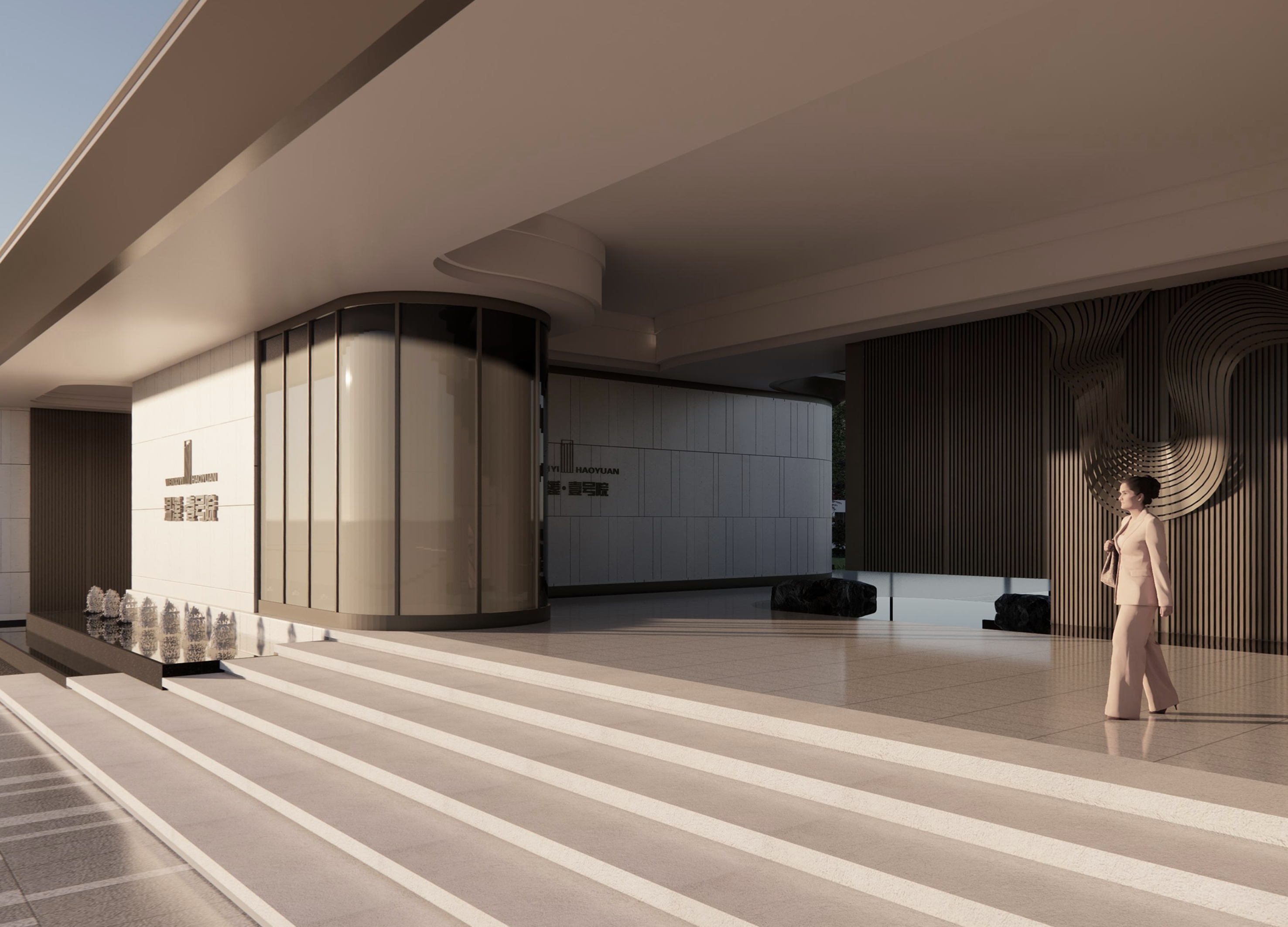
Wenxi Yihaoyuan Clubhouse
WU YISHUANG
China
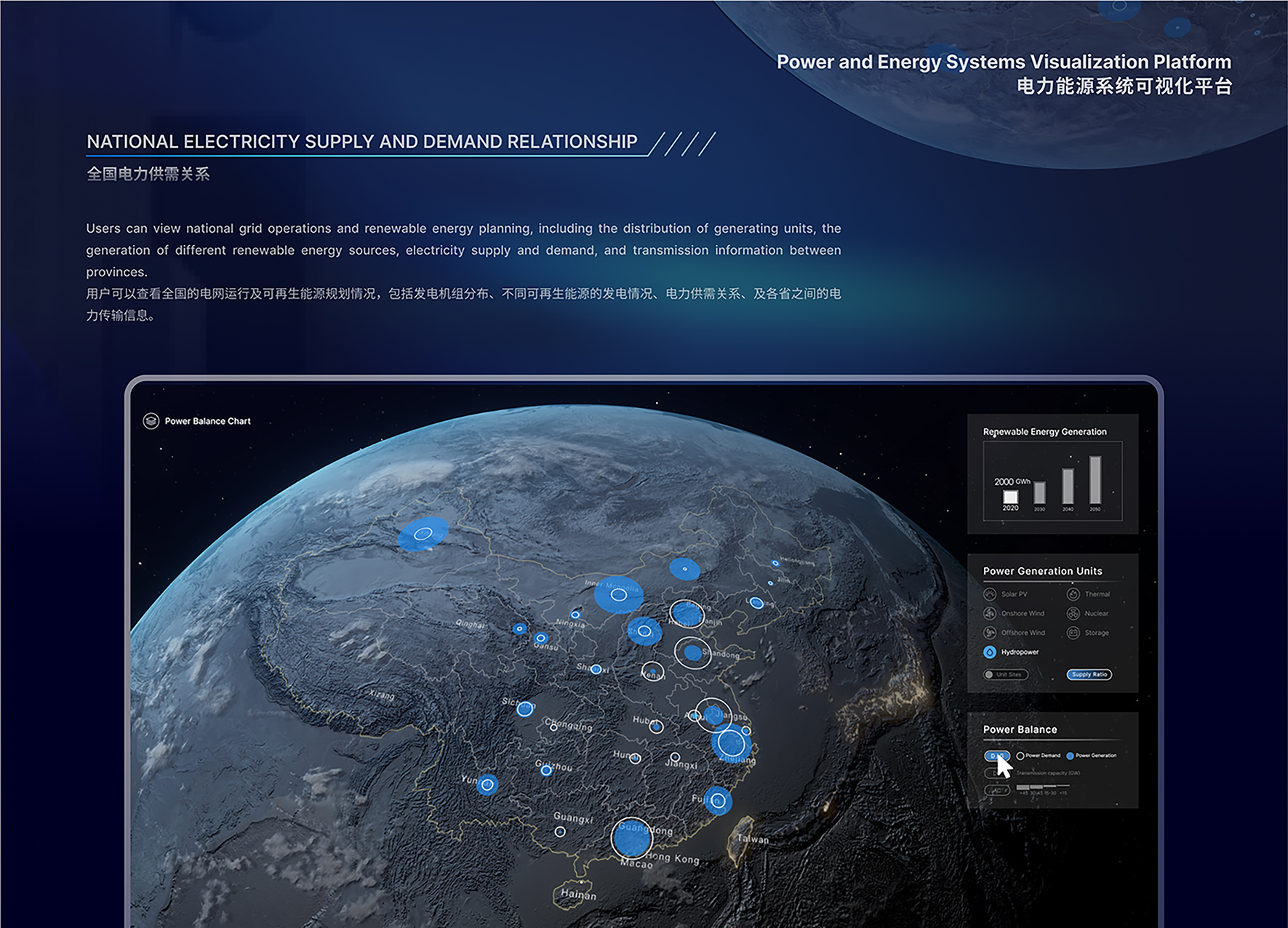
Power Energy Systems Visualization Platform
Huazhong University of Science and Technology
China
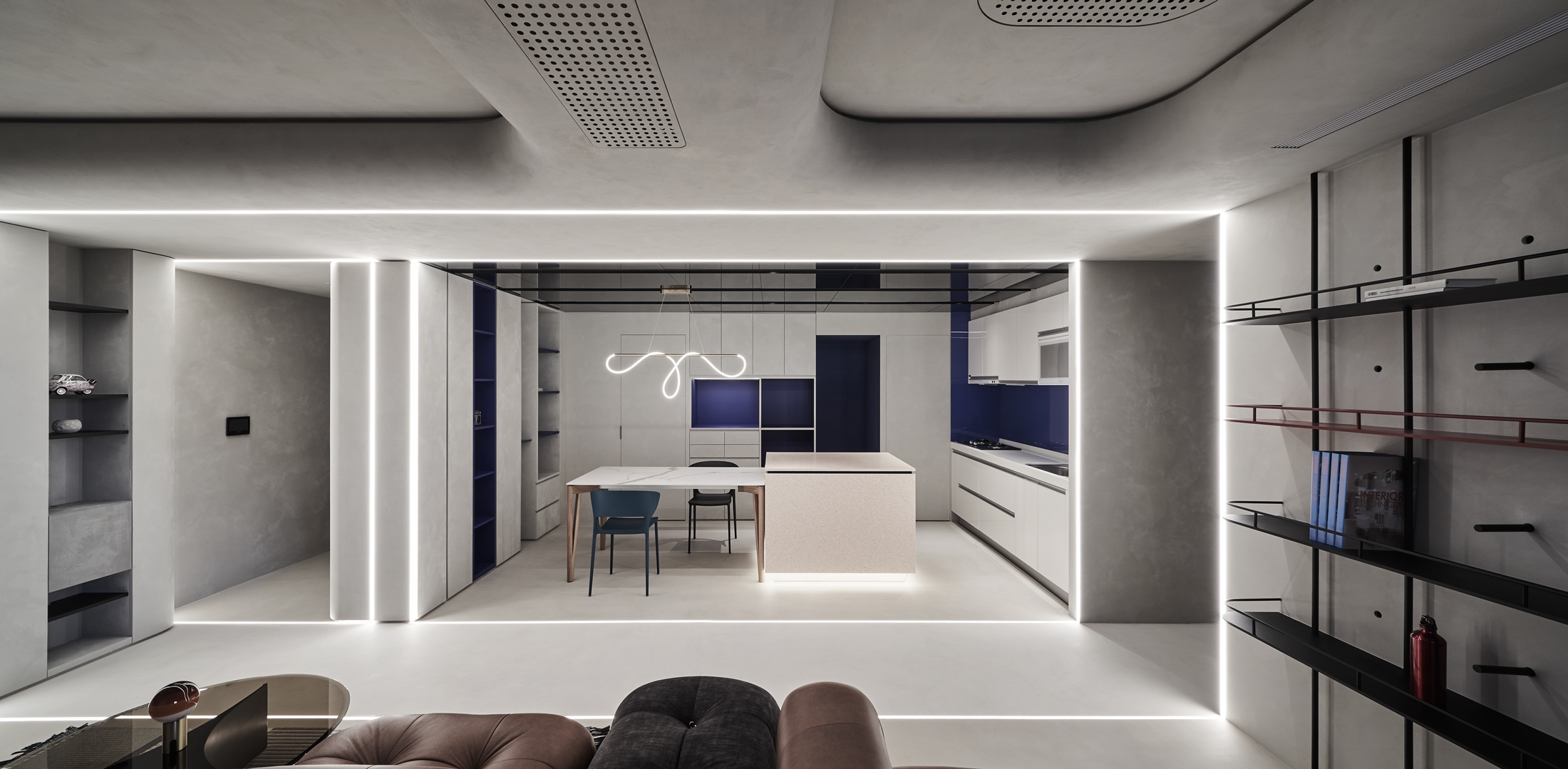
Future Deja Vu
MoreIn Design
Taiwan
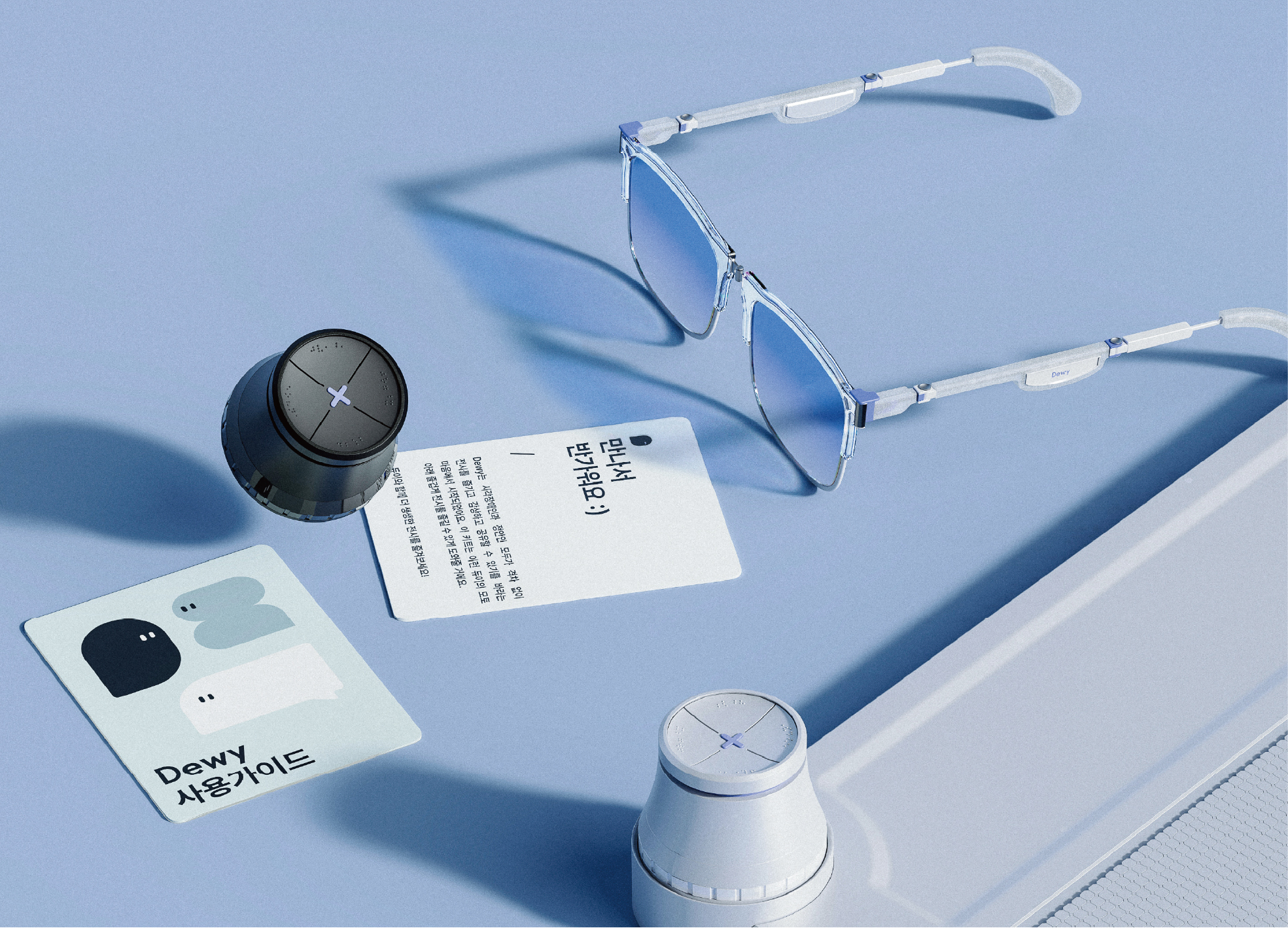
Dewy
Korea University
Korea
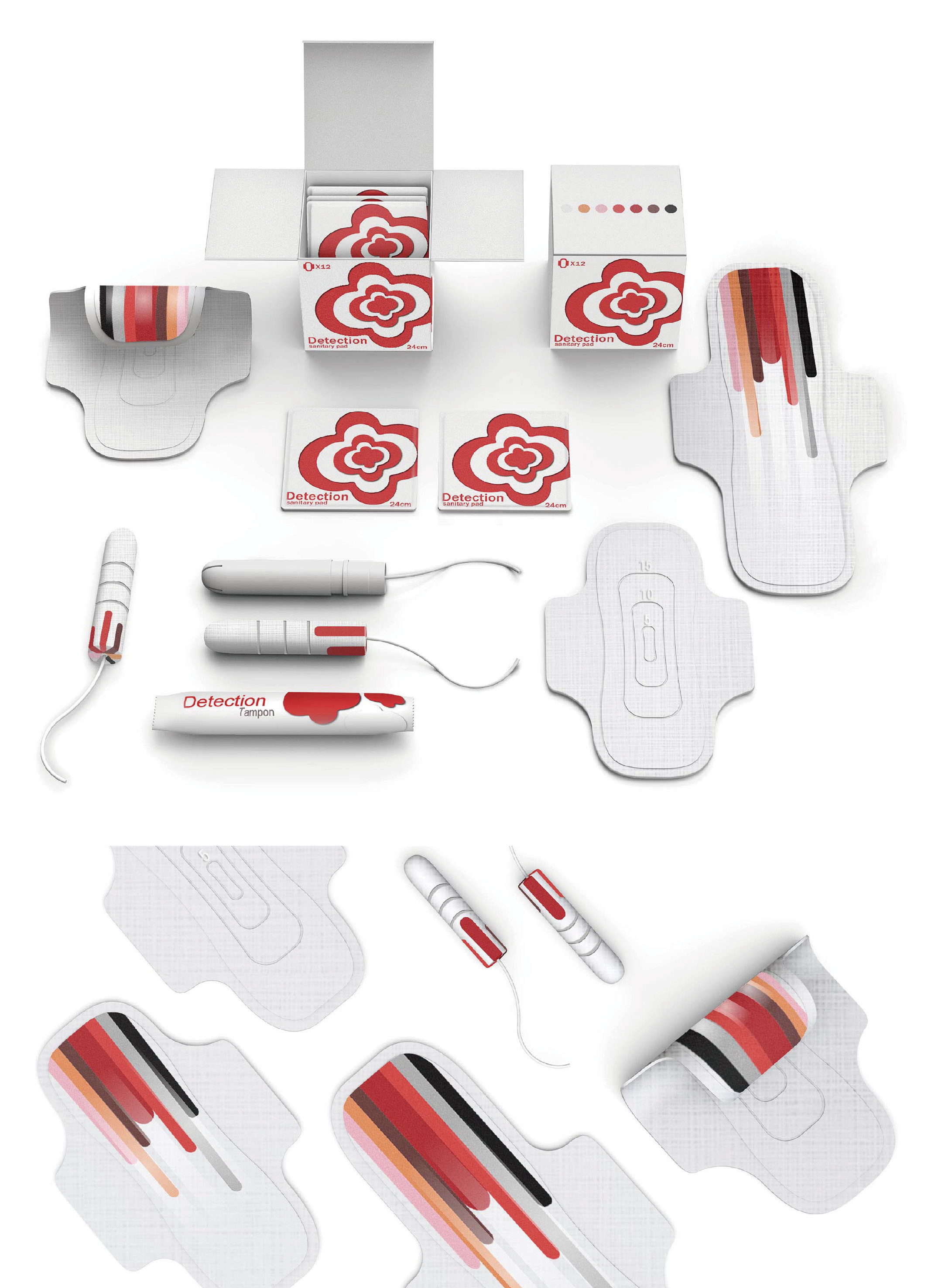
Uterus examiner
Ming Chi University of Technology
Taiwan
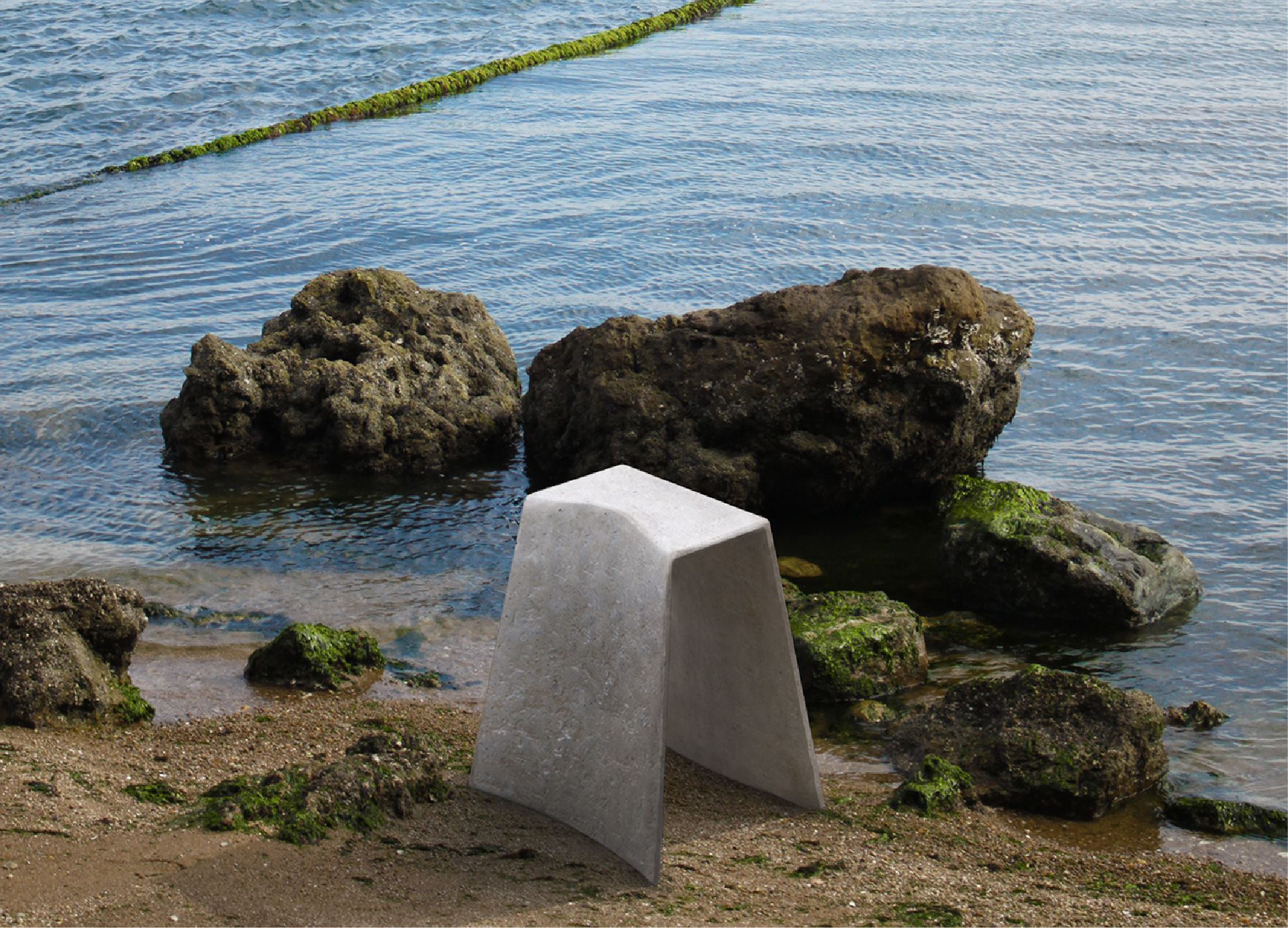
TAPERED STOOL
Hongik University
Korea
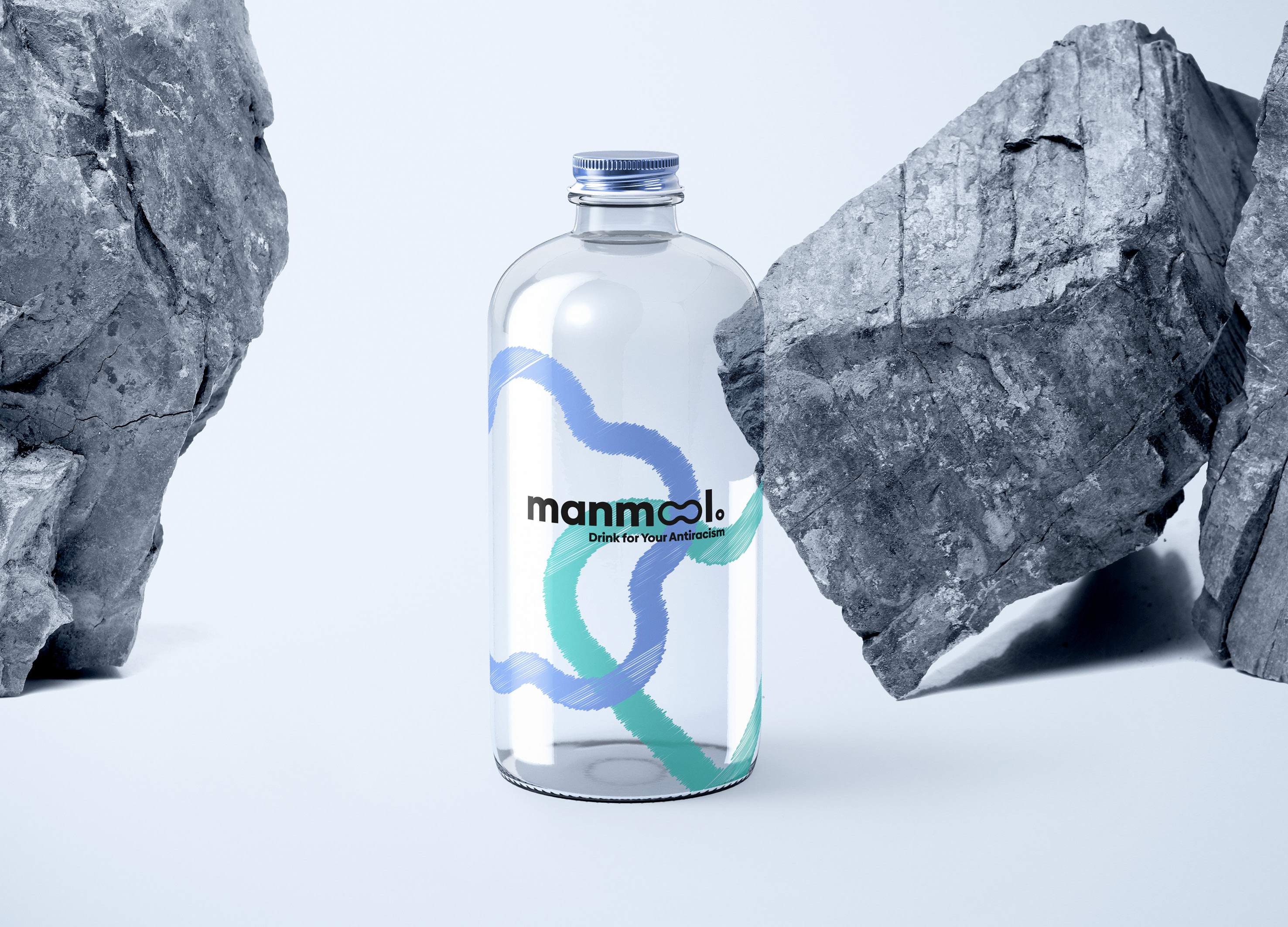
Manmool
Chung Ang University
Korea
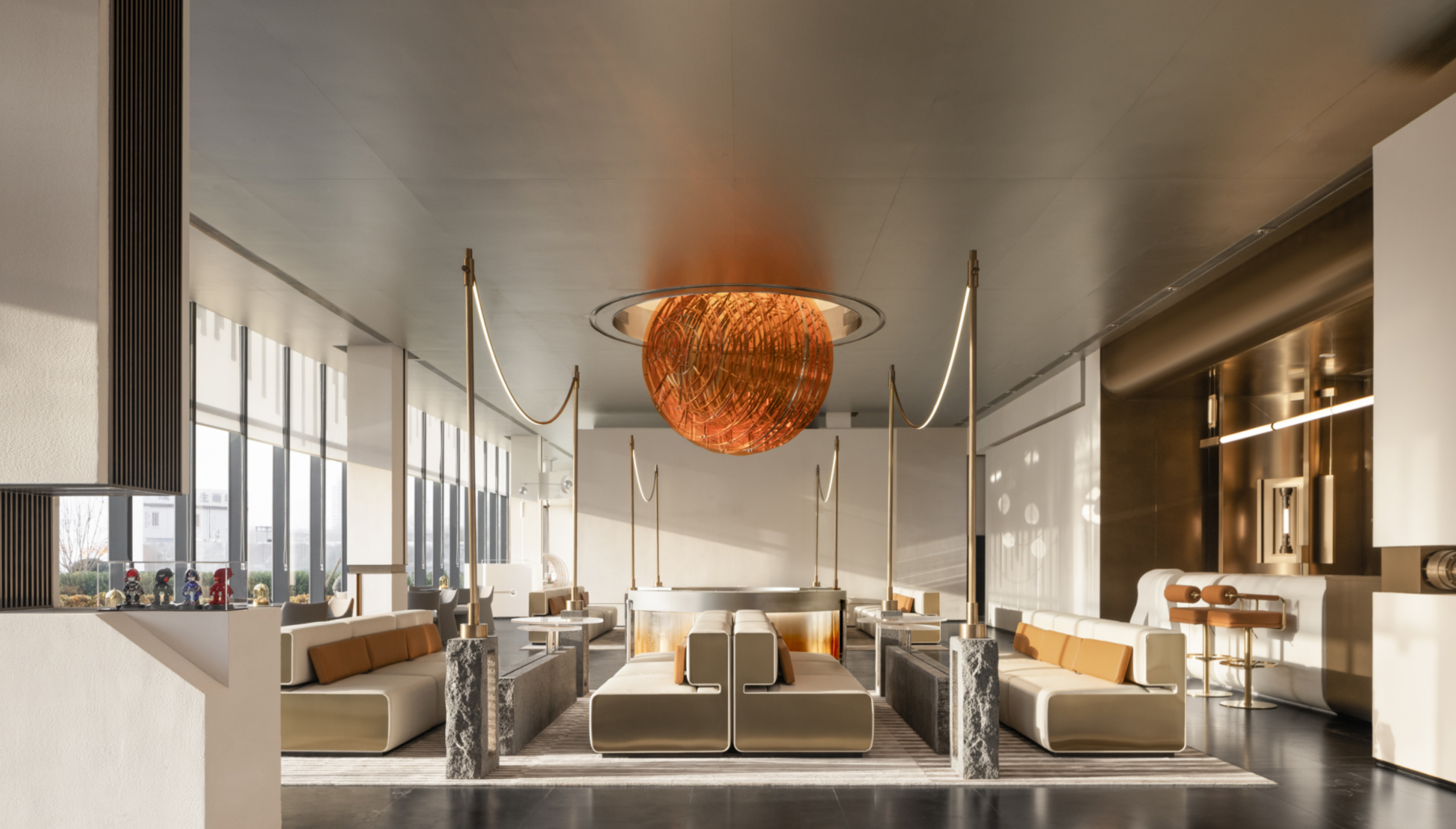
CRRC Tianjin Jin Pu City Exhibition Hall
Wing Associates Design
China
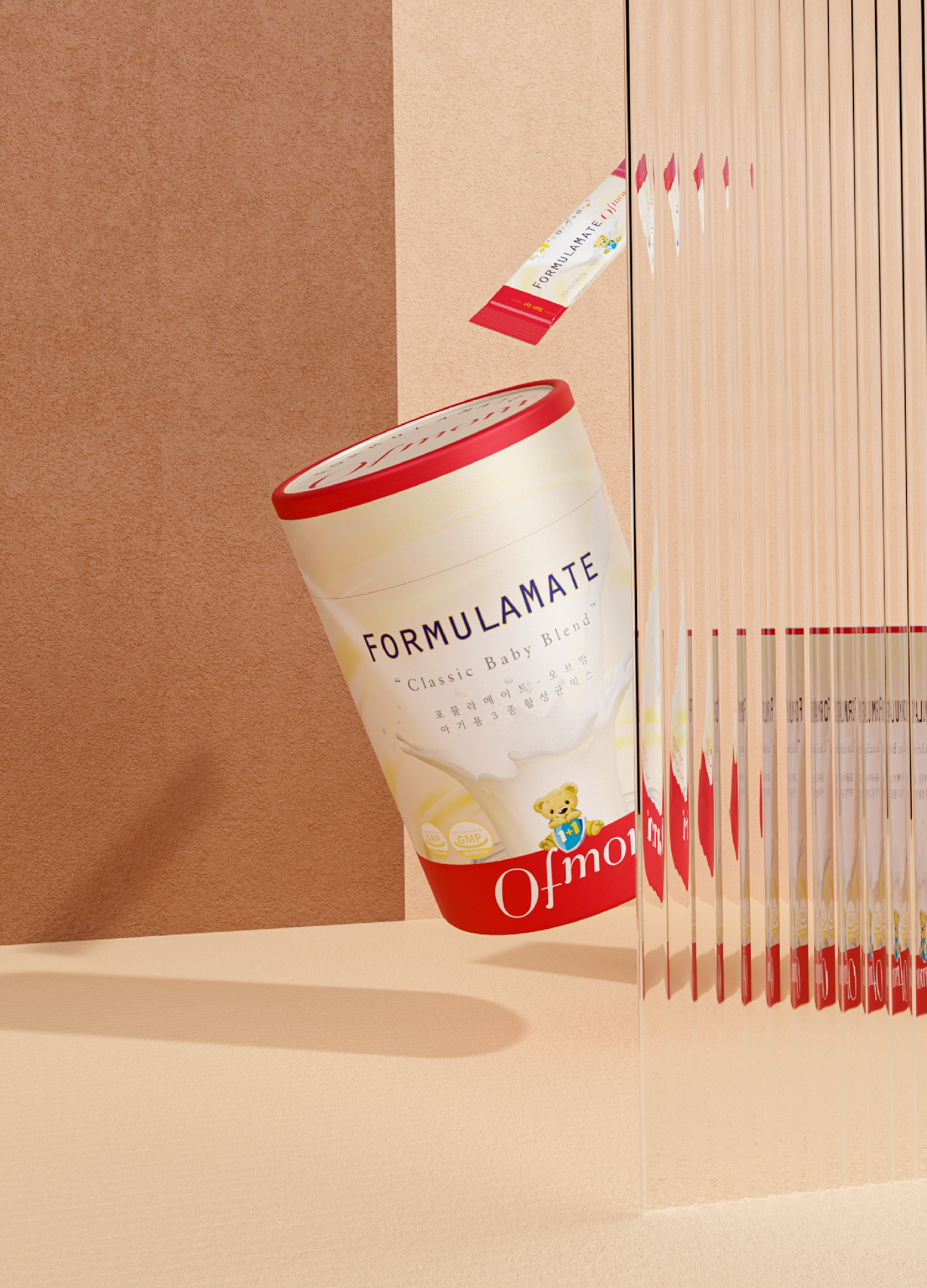
Ofmom Formulamate
Coree Beijing Company Limited Co., Ltd.
China
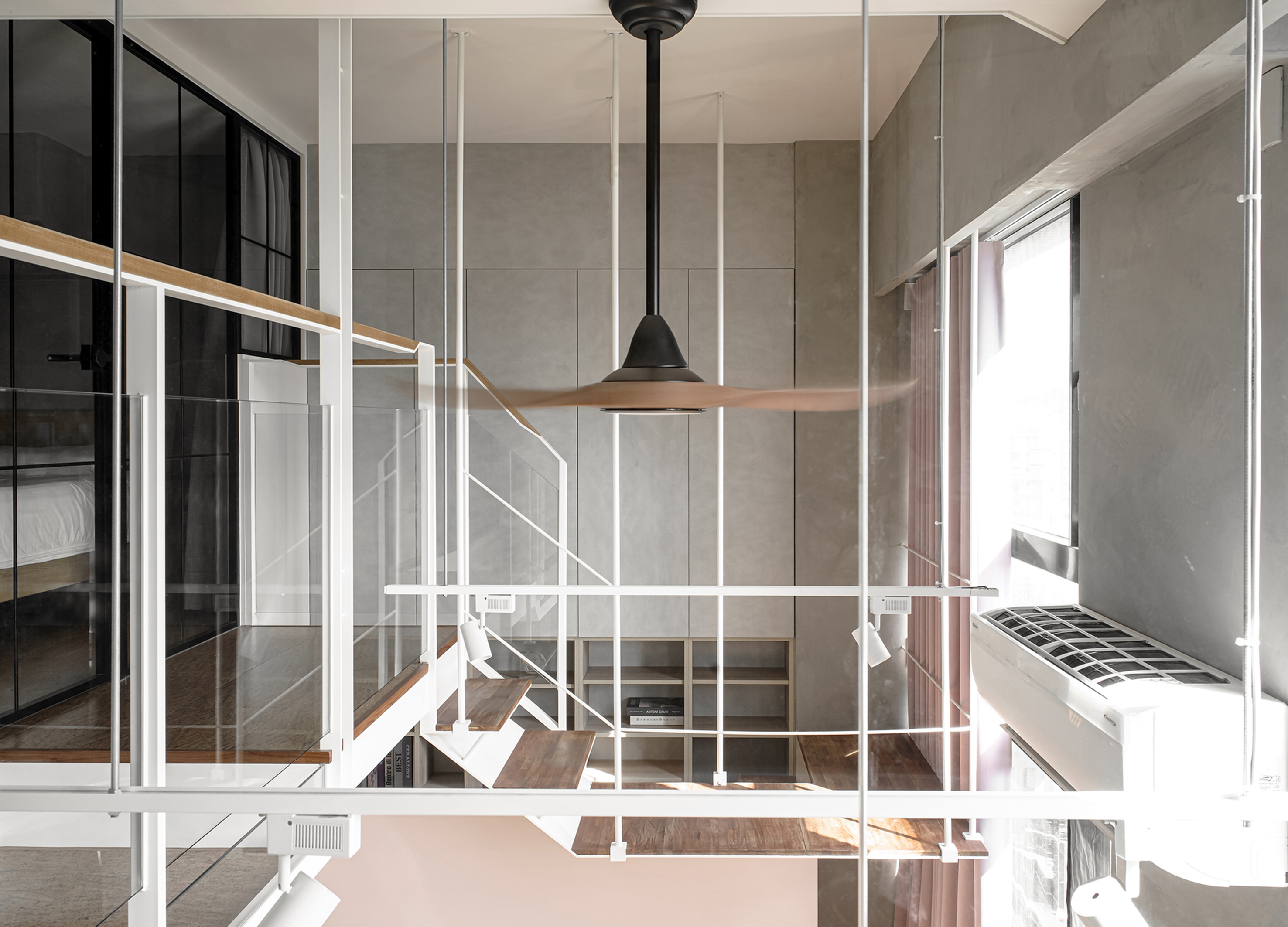
line in old town
the moo Co., Ltd.
Chinese Taipei
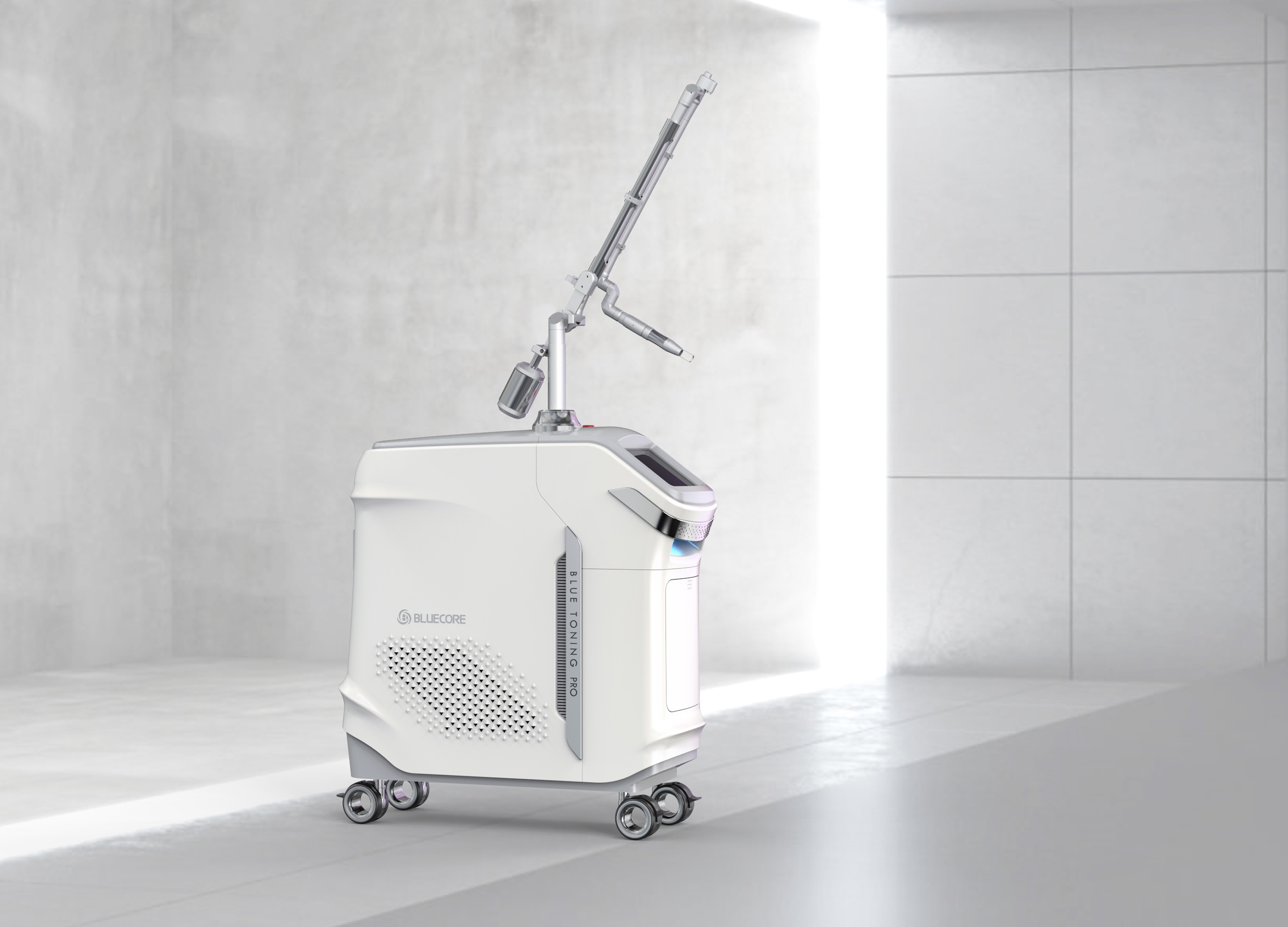
Q Switch Nd YAG
PINO Co., Ltd.
Korea
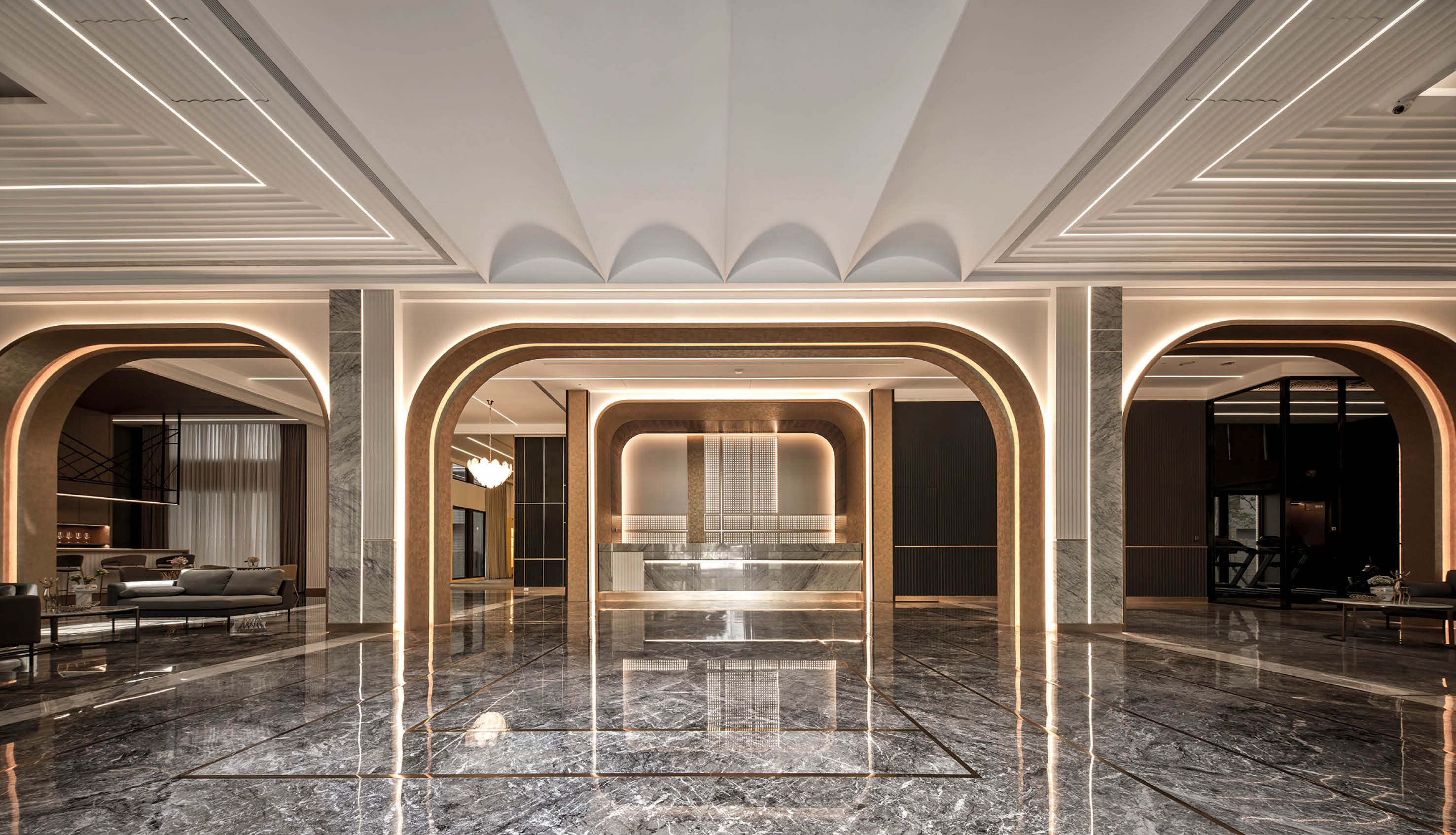
Sunshine Rhythm
Chiun Ju Interior Design
Chinese Taipei
Partner & Sponsor
More

















