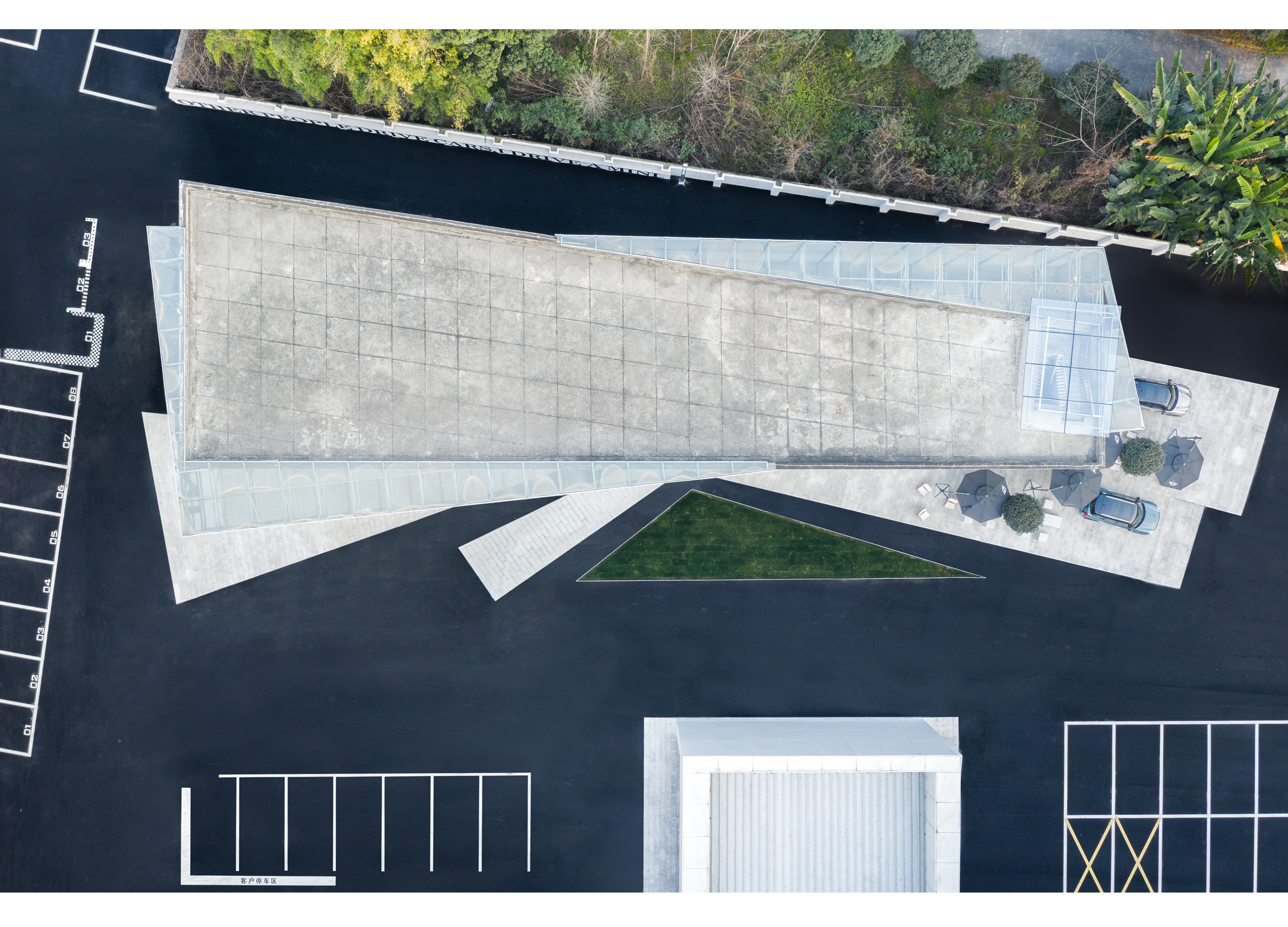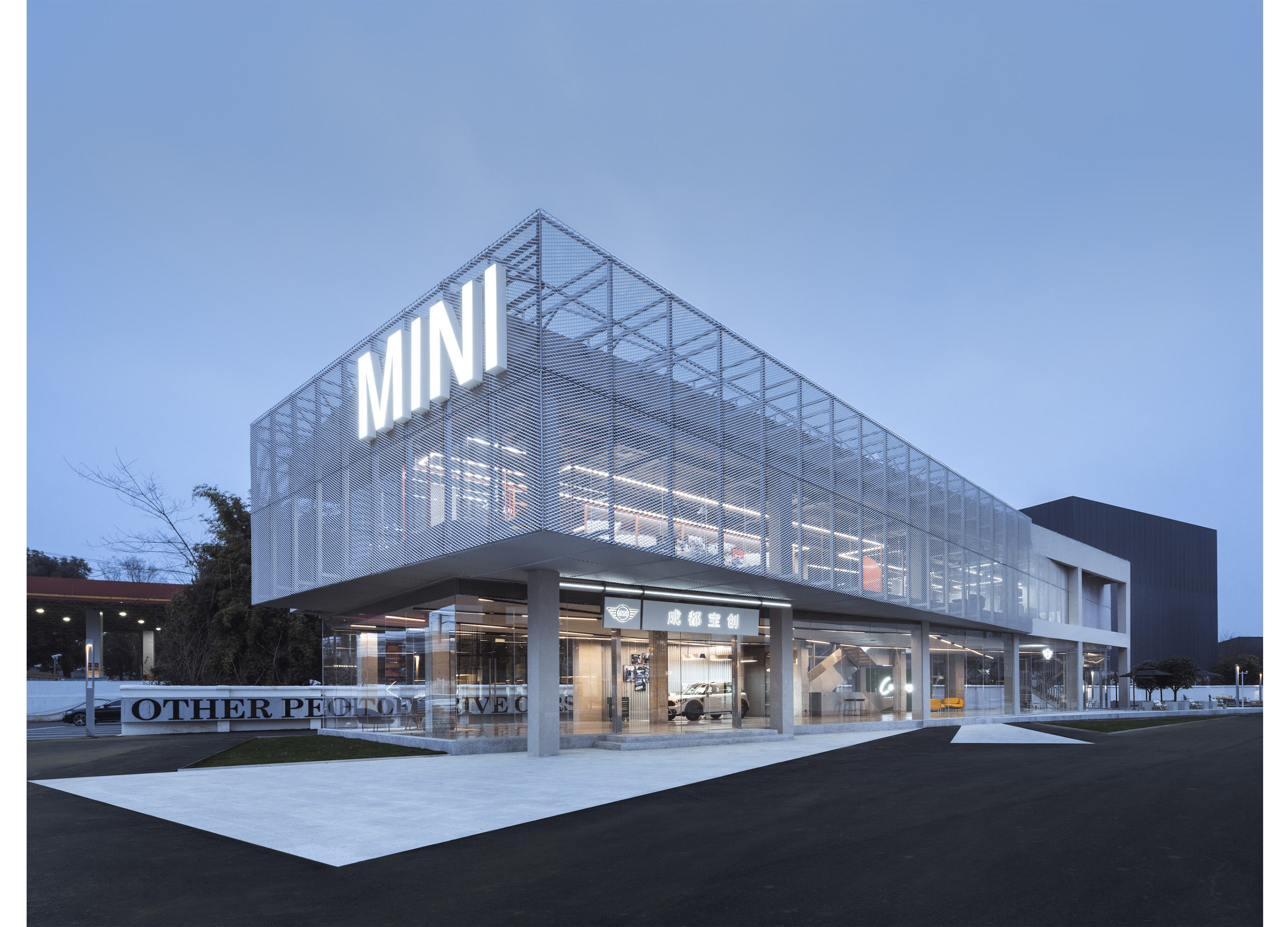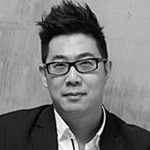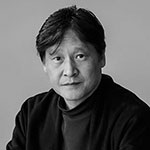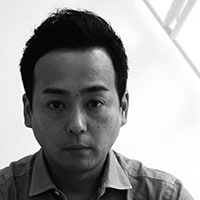Area
China
Year
2023
Award
WINNER
Client
Sime Darby Group and BMW Group Co., Ltd.
Affiliation
ARCHIHOPE Co., Ltd.
Designer
Hihope Zhu
English
While the overall design strives to be simple, it abandons the stacking of materials, takes sustainability as the design principle, using the original building structural beams and extending expanded aluminum sheets through indoor space of the first floor. It saves a lot of cost to retain the original mottled reinforced concrete columns. The bare reinforced concrete columns, which seem to tell a story of watching vicissitudes of history lonely, have a sense of historic dignified beauty, and its direct reuse follows sustainable development,meanwhile it has safety, economy, ecology and aesthetic values.
Native
设计团队充分利用建筑、景观和室内一体化的设计条件,创造了一个一语双关的场地——Mini commercial complex。首先是作为MINI汽车的IP展厅,同时,也是一栋车主接待中心,并为公众提供画廊、创客、咖啡、IP周边新零售等的迷你mini社交综合体。我们将二层矩形分离出来,形成一个独立体量并逆时针旋转,上层建筑体量与原有结构框架错开,意图使其朝向整个场地的主入口,展现出开放友好的姿态。并重塑了建筑的丰富性与表现力。整体设计力求简约的同时,同时摒弃了材料的堆砌,以可持续为设计原则,利用原有的建筑结构梁体本身,将拉网铝板延伸贯穿一层室内空间。结合了保留原有斑驳钢筋水泥柱,节省了大量的成本投入。裸露的钢筋混凝土柱子似乎在向我们诉说着曾孤独地守望着沧桑的历史,让人感受到一种历史凝重的美感,重复再利用遵循可持续发展并且具有安全、经济、生态及美学价值。360度通透视野的大面积玻璃幕墙,充分利用自然采光可大幅度降低电器灯具的使用,减少了电能的消耗,从而达到节能减排的环保理念。
Website
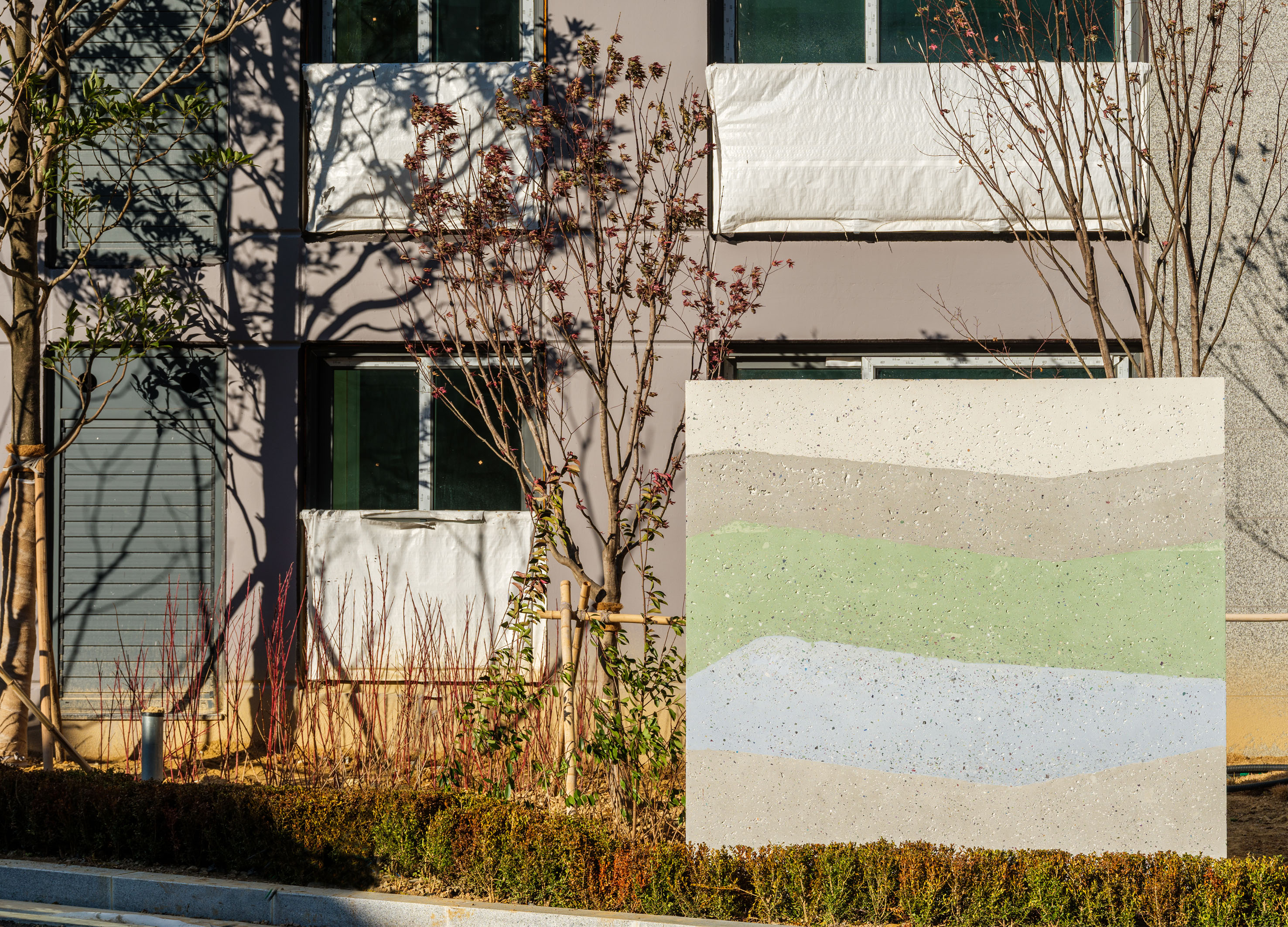
H Wave Wall
Hyundai Engineering and Cosntruction Co., Ltd.
Korea
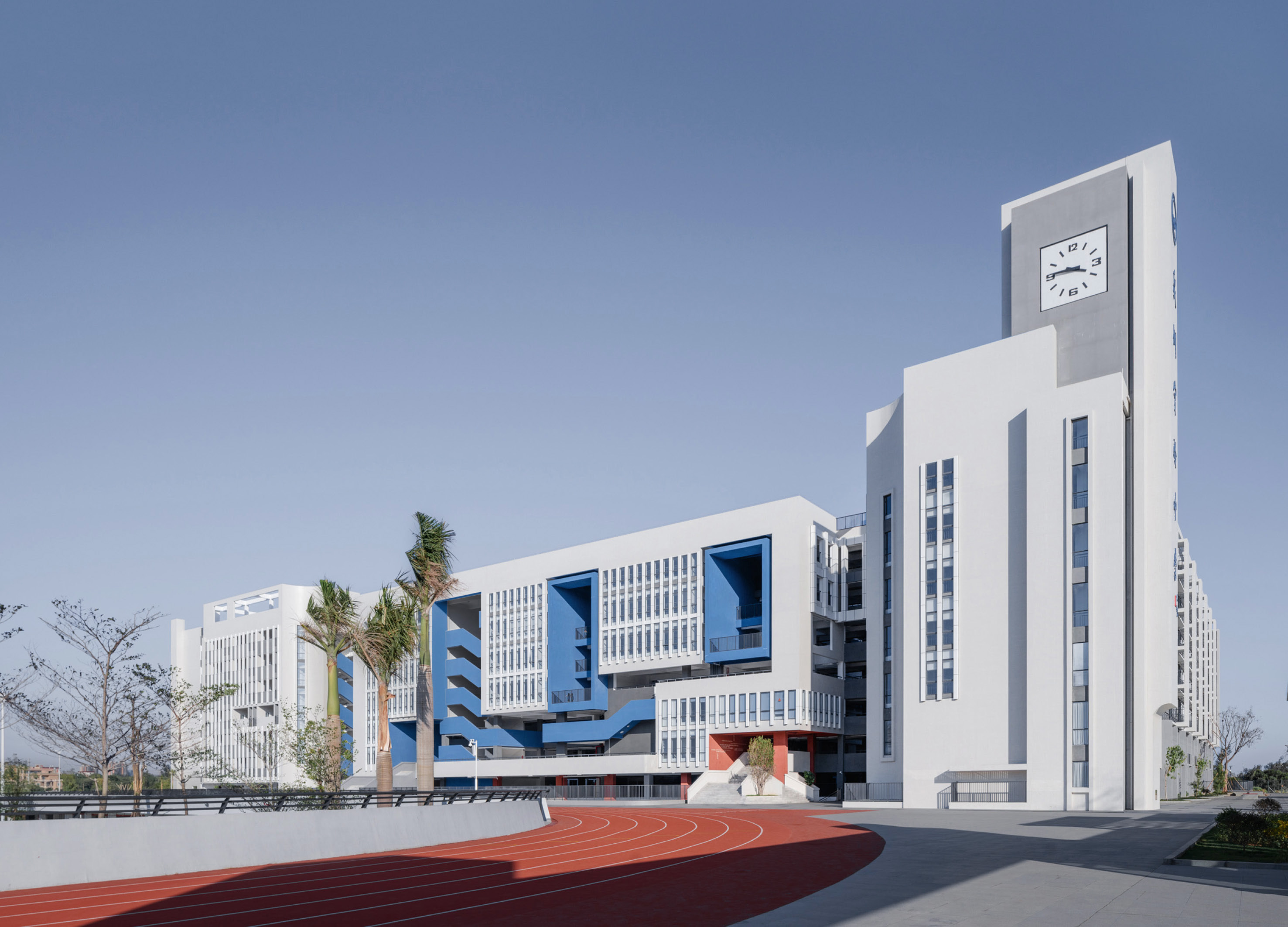
Quanzhou Experimental Middle School
Shenzhen University & BYAD & Polar Coordinates Design
China
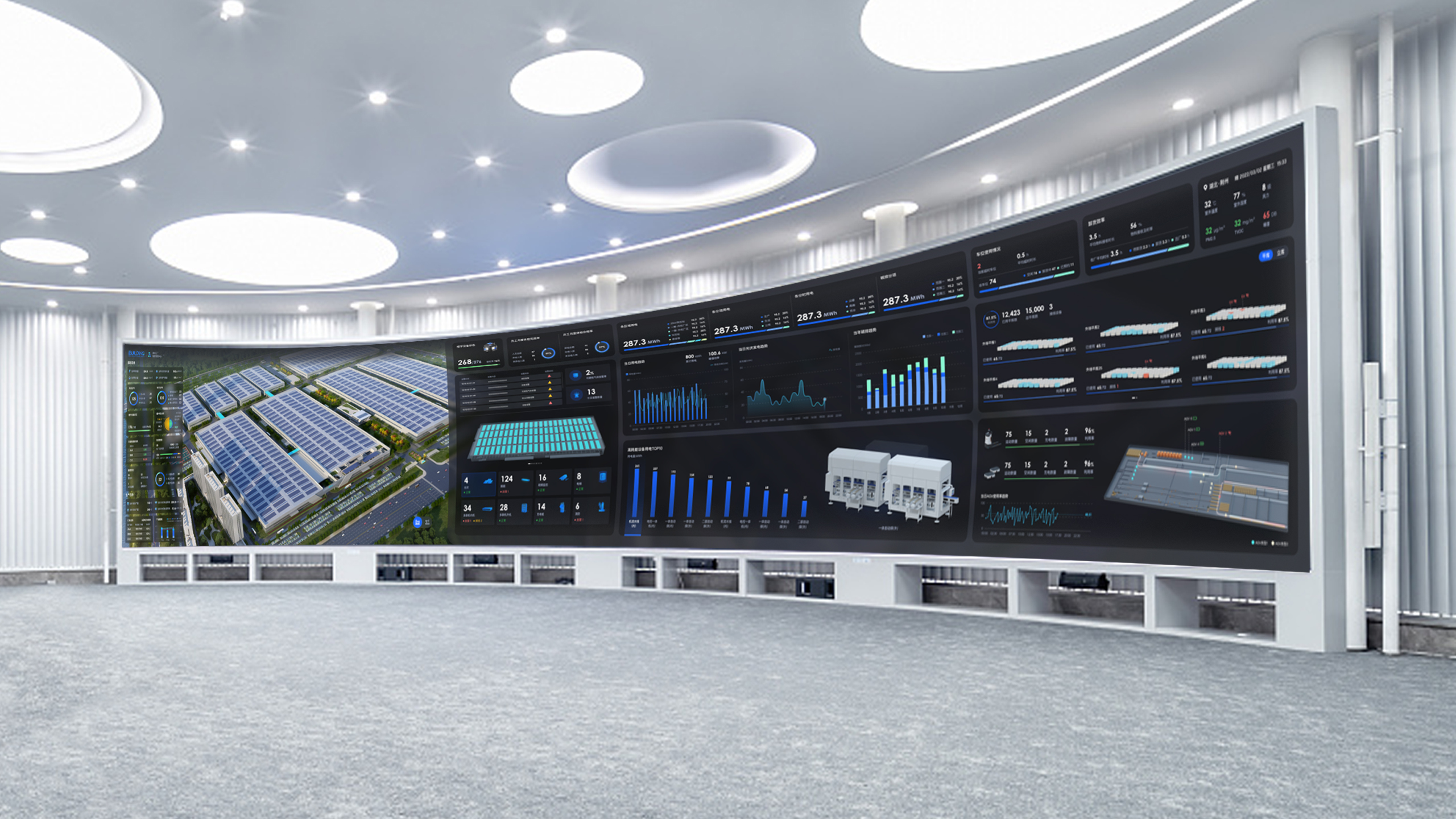
IOC of Jingzhou factory
Midea Building Technologies Division
China
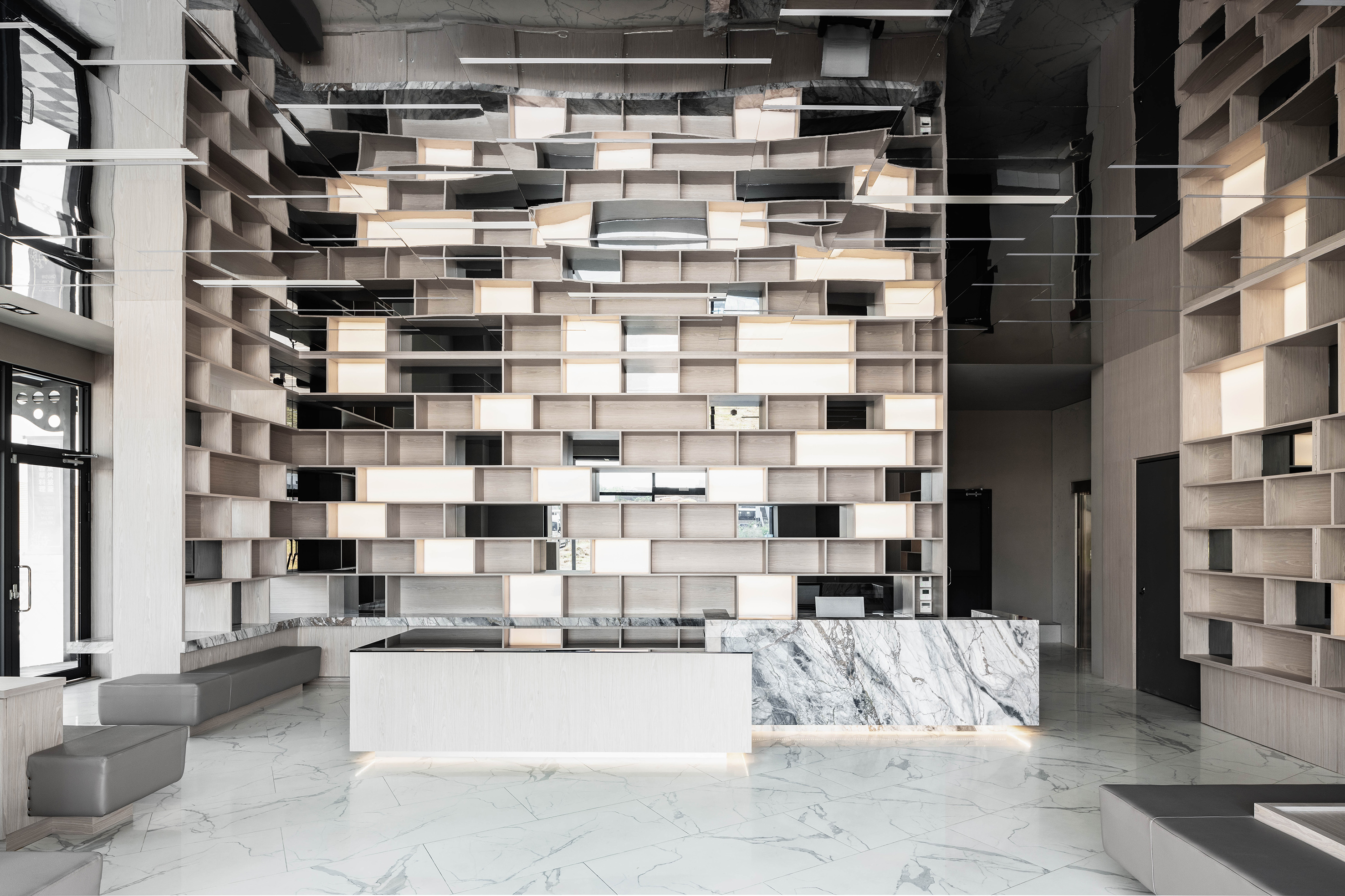
Boundless Boundaries
Shih Yu Chen
Chinese Taipei
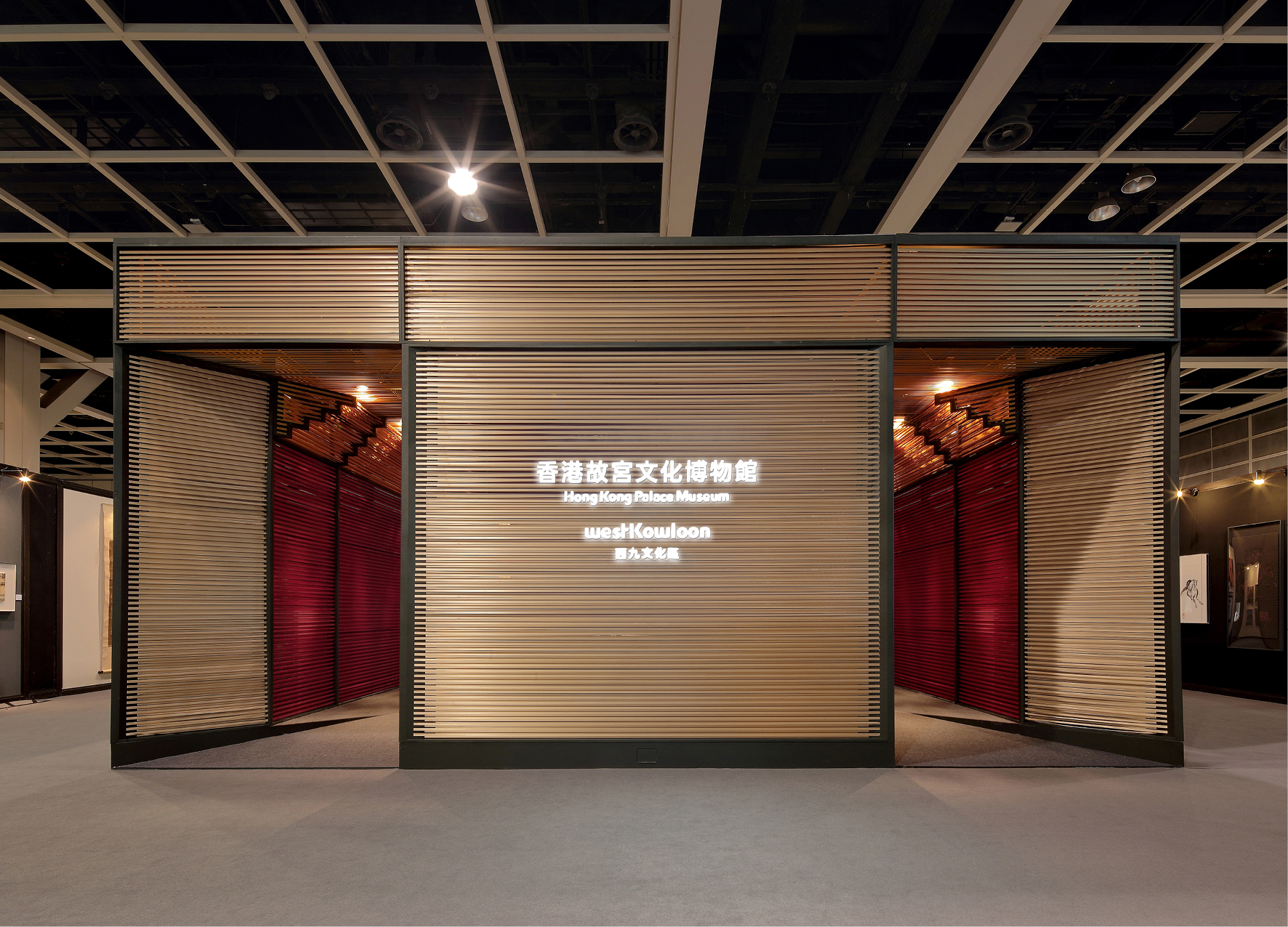
Ribbon House
Daydreamers Design
China Hong Kong
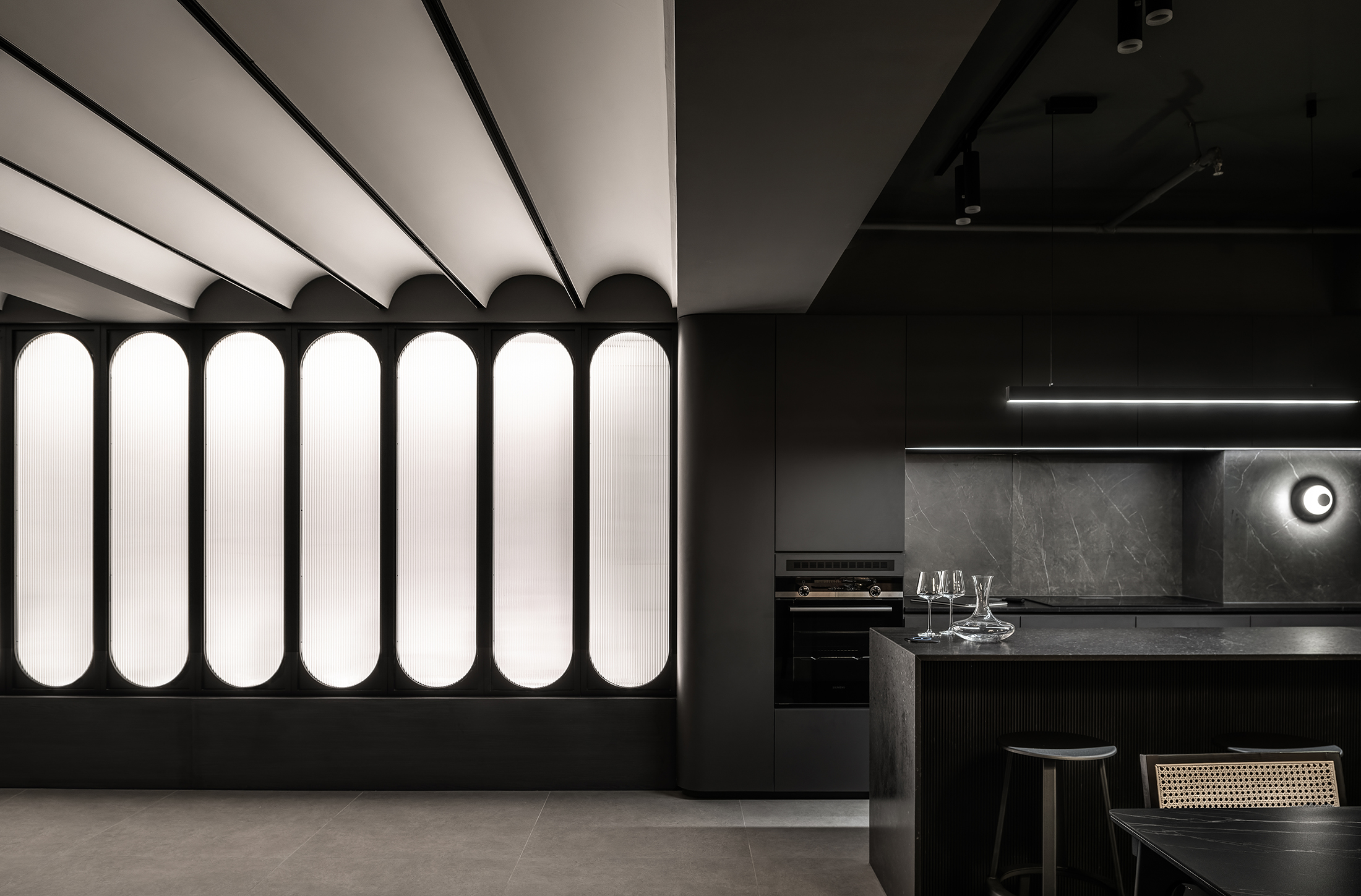
Mancave
zinc studio Co., Ltd.
China Hong Kong
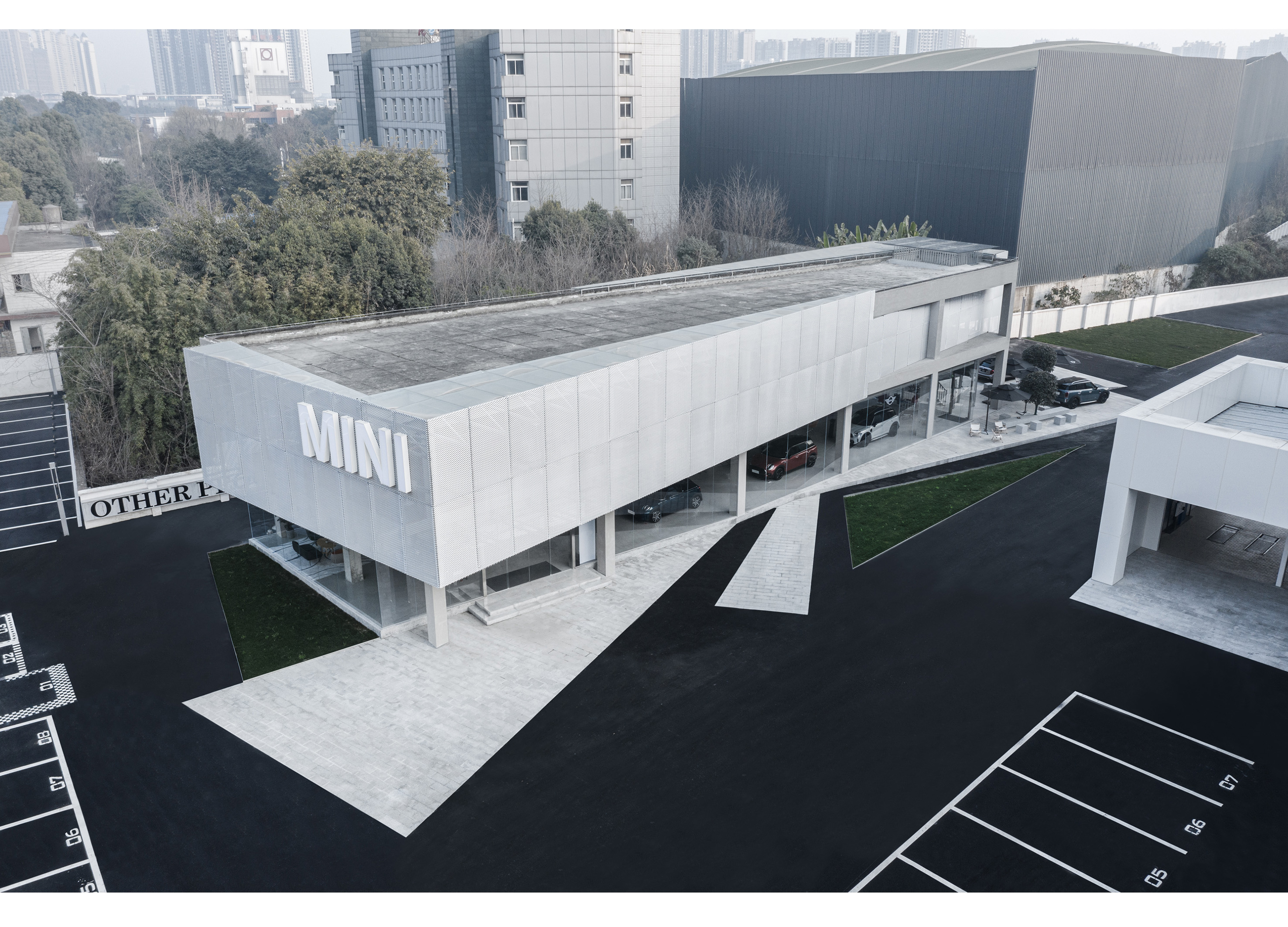
Chengdu MINI Showroom Complex
ARCHIHOPE Co., Ltd.
China
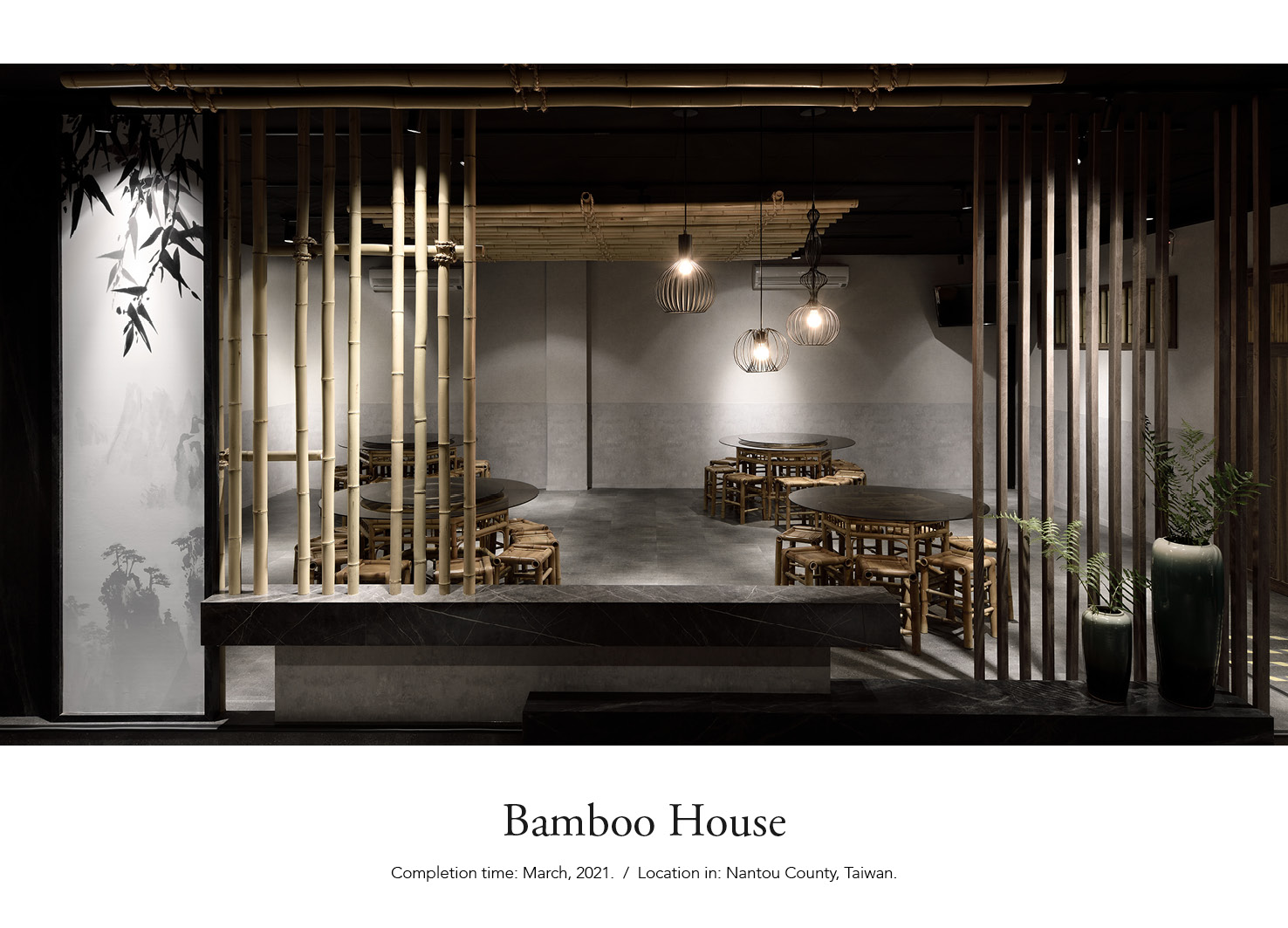
Bamboo House
KUAN WEN CHEN LI CHUAN LIN
Chinese Taipei
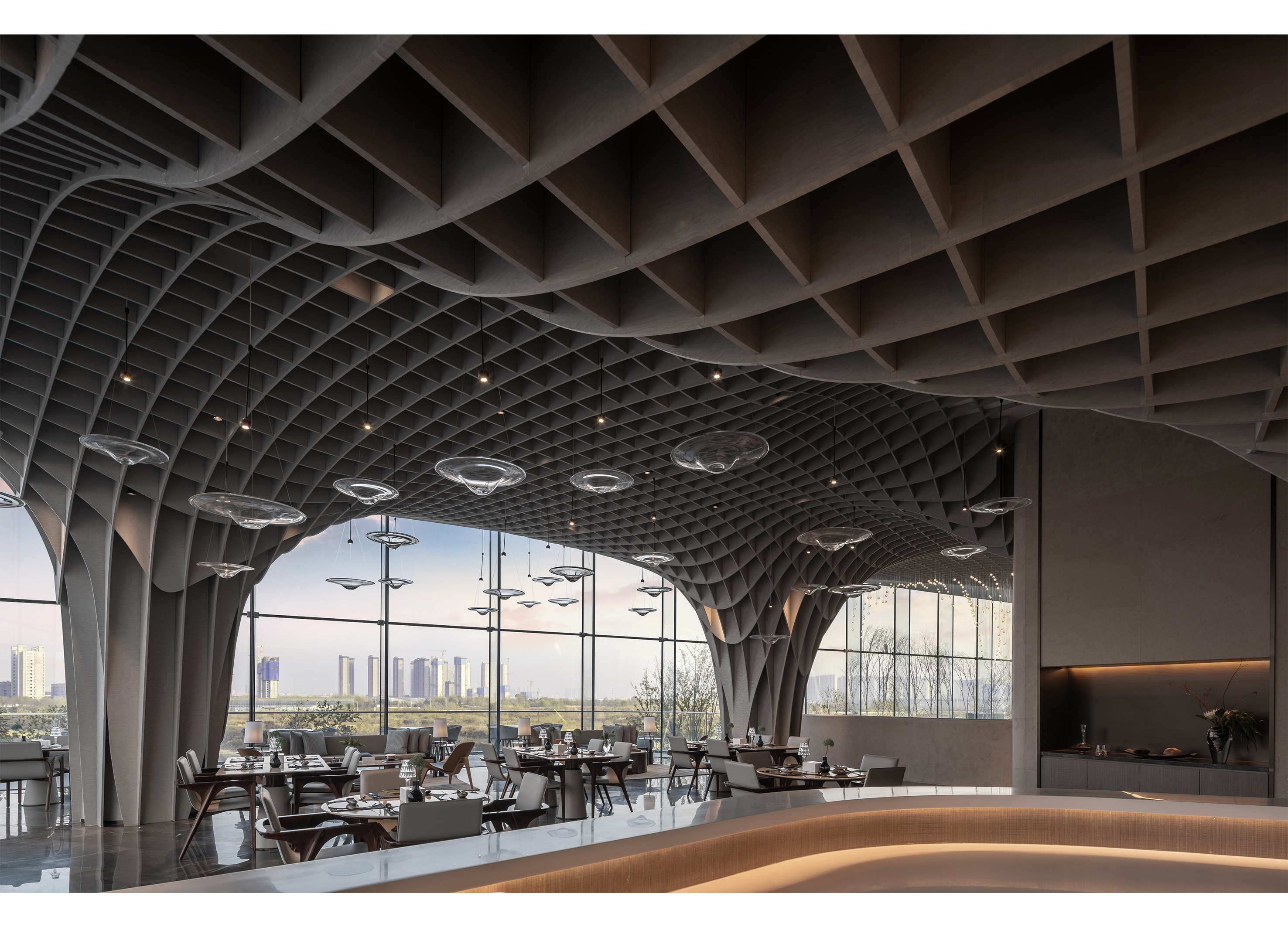
Birch Forest
Kris Lin International Design
China
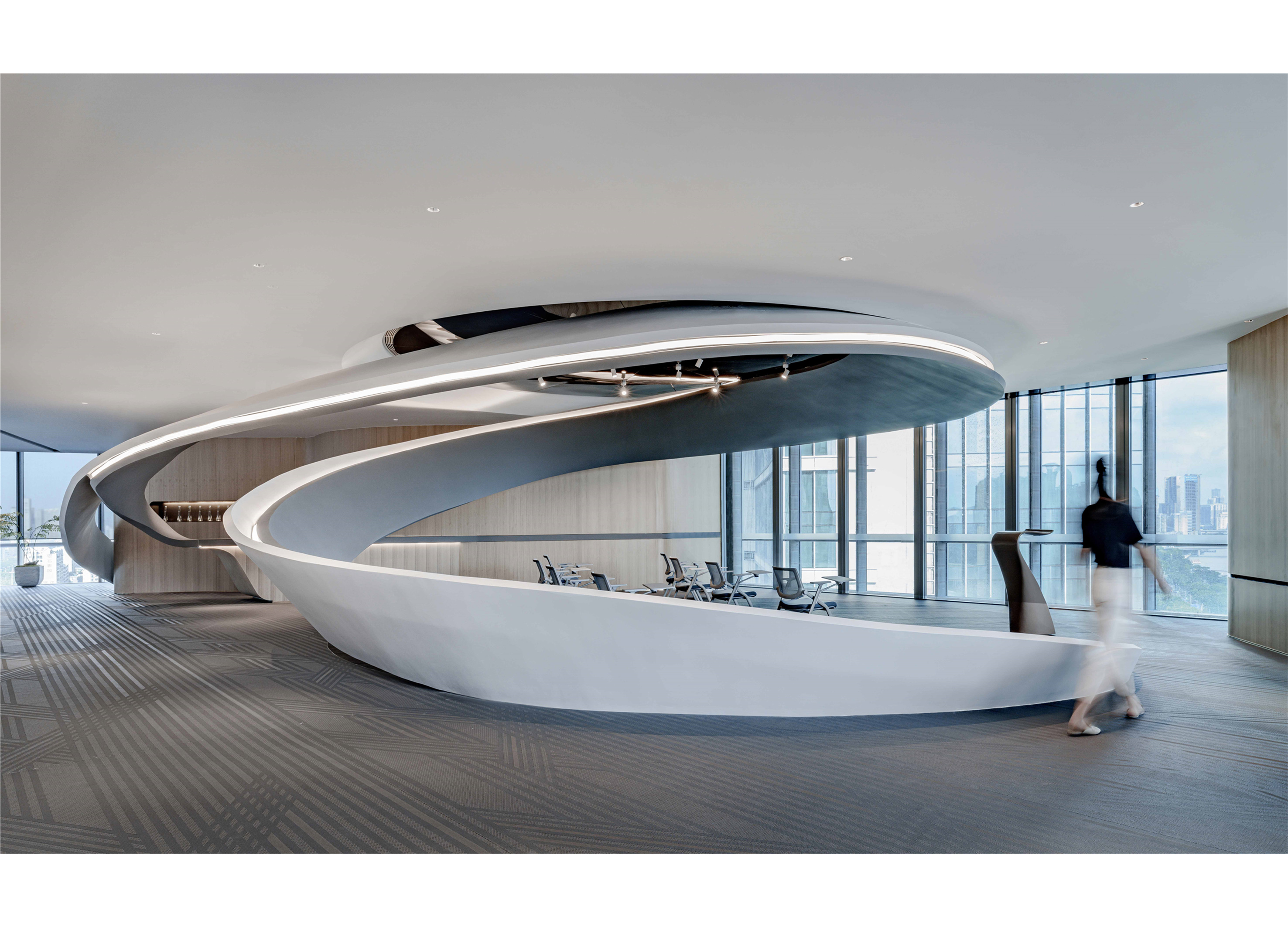
Stream Office
Kris Lin International Design
China
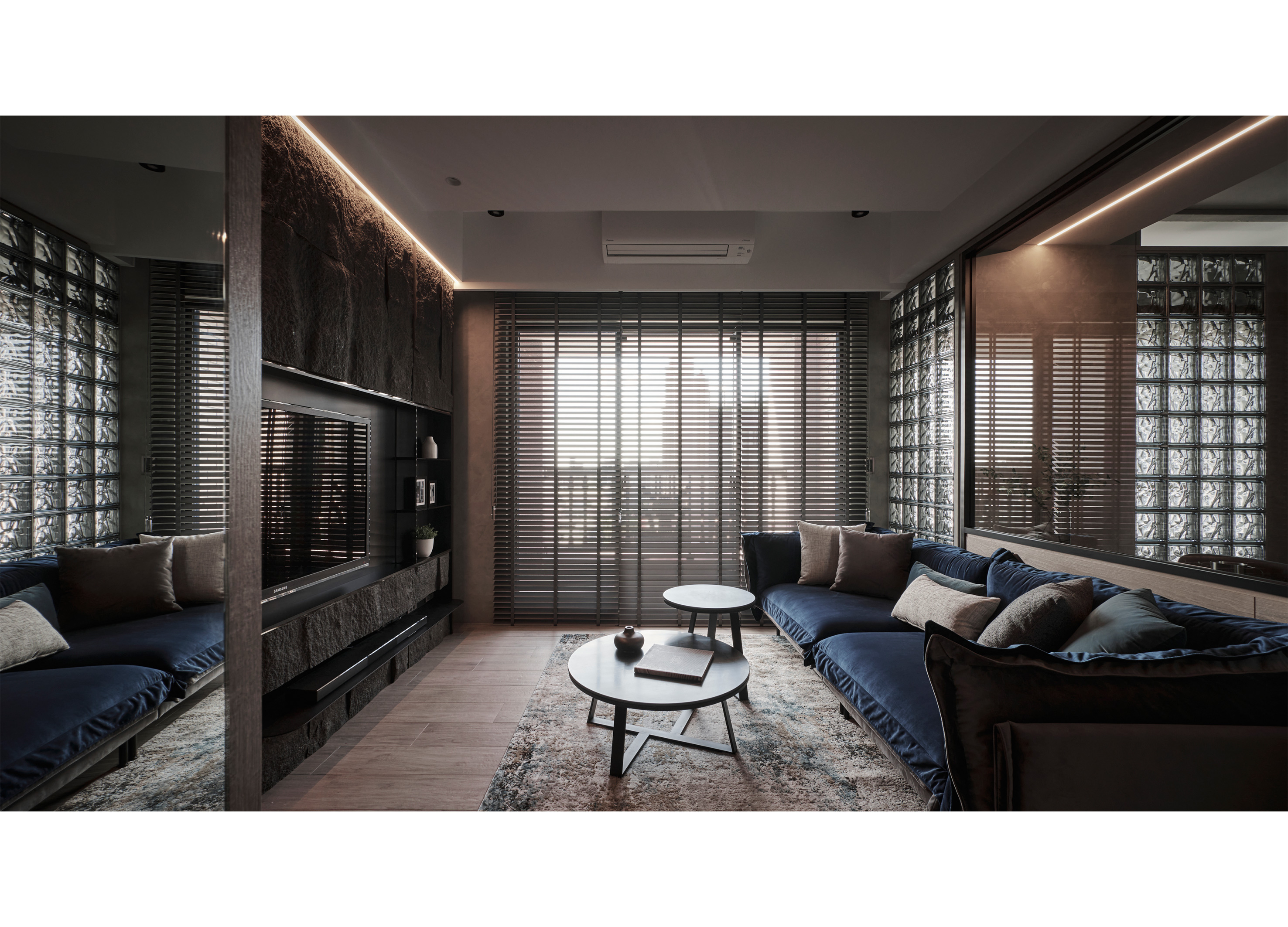
My Boundary
Nanyi Design Interior Design Studio
Chinese Taipei
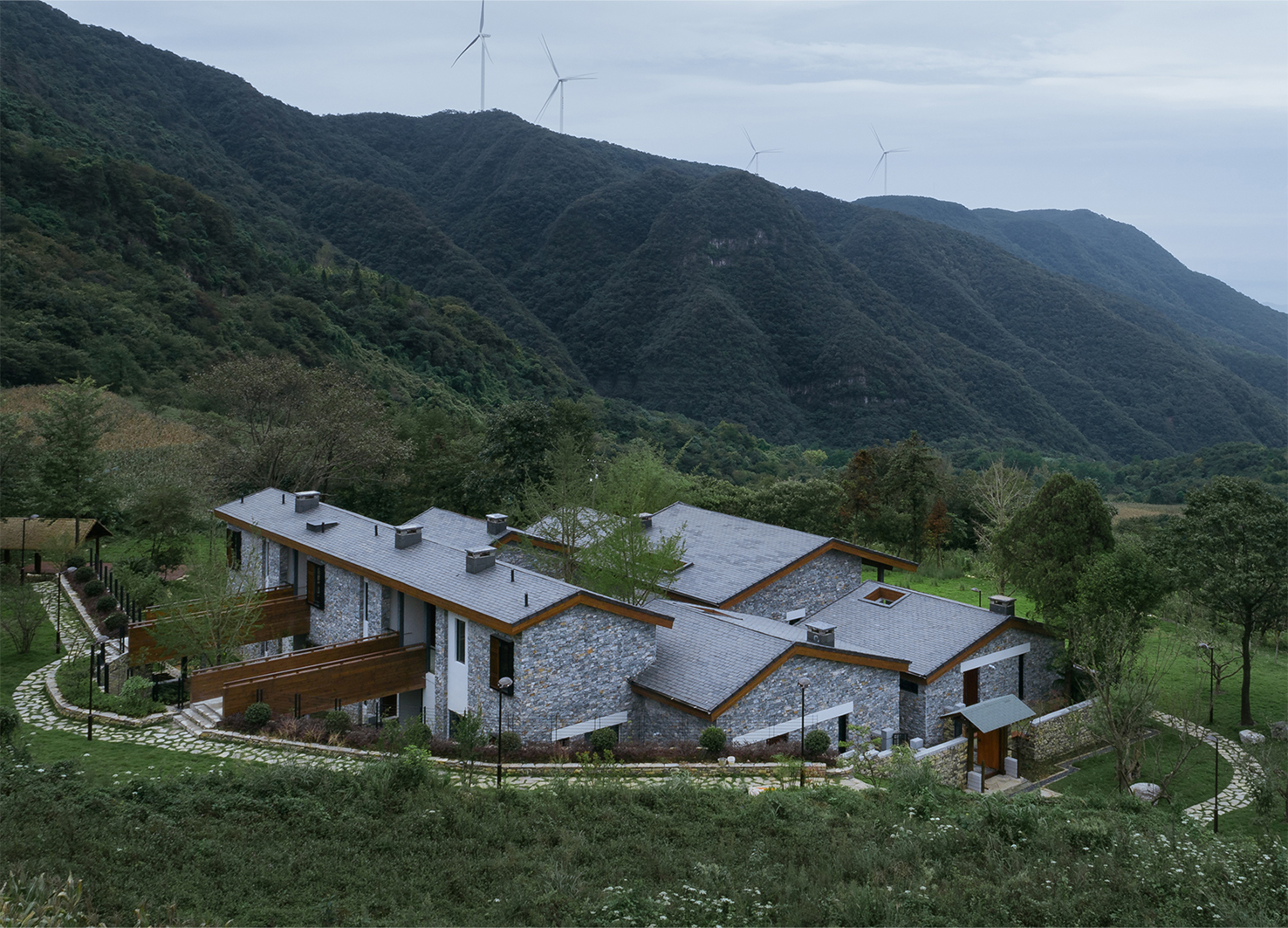
Daotianyi Moutain Hotel
Huazhong University of Science and Technology
China
Partner & Sponsor
More

















