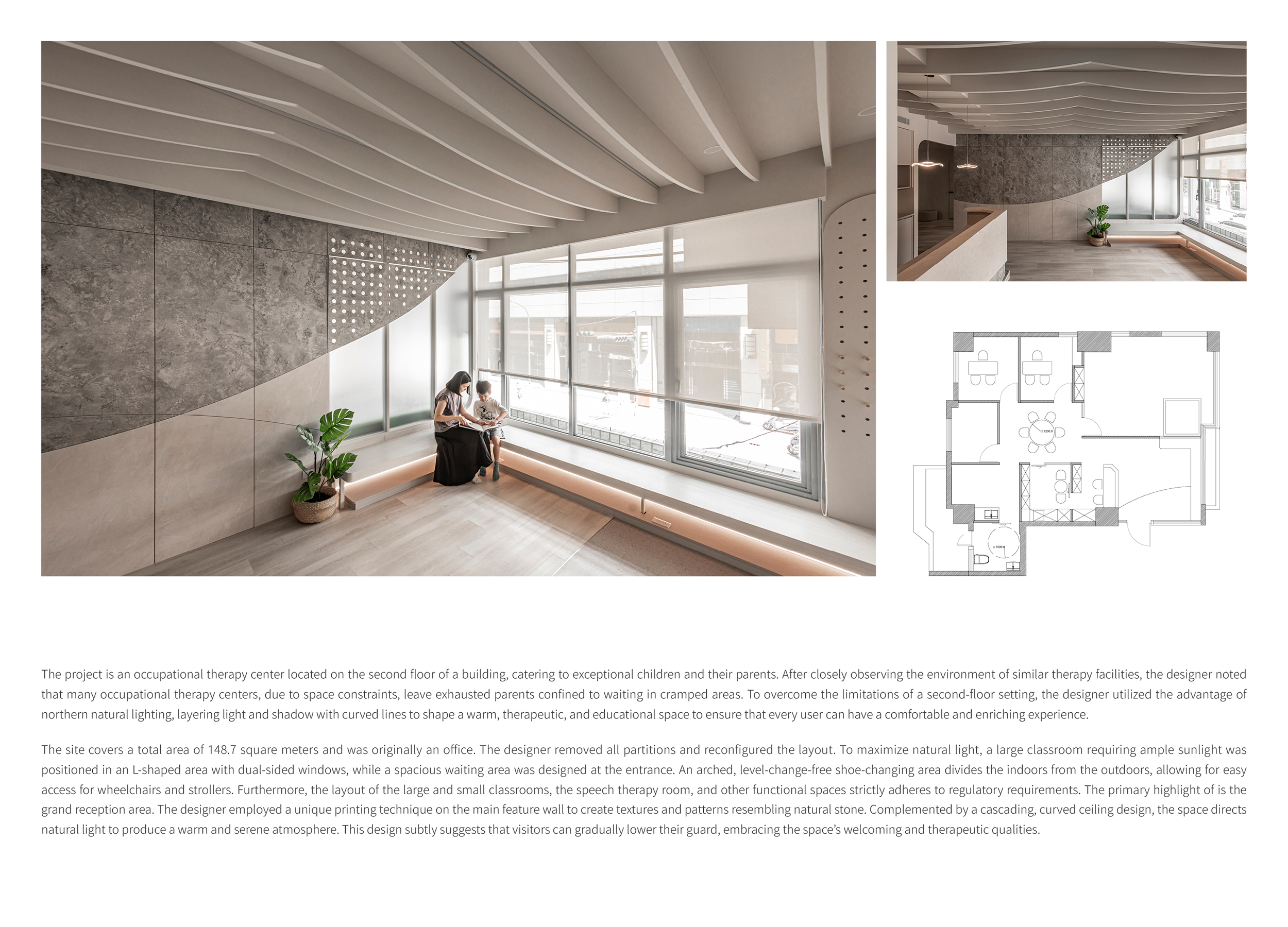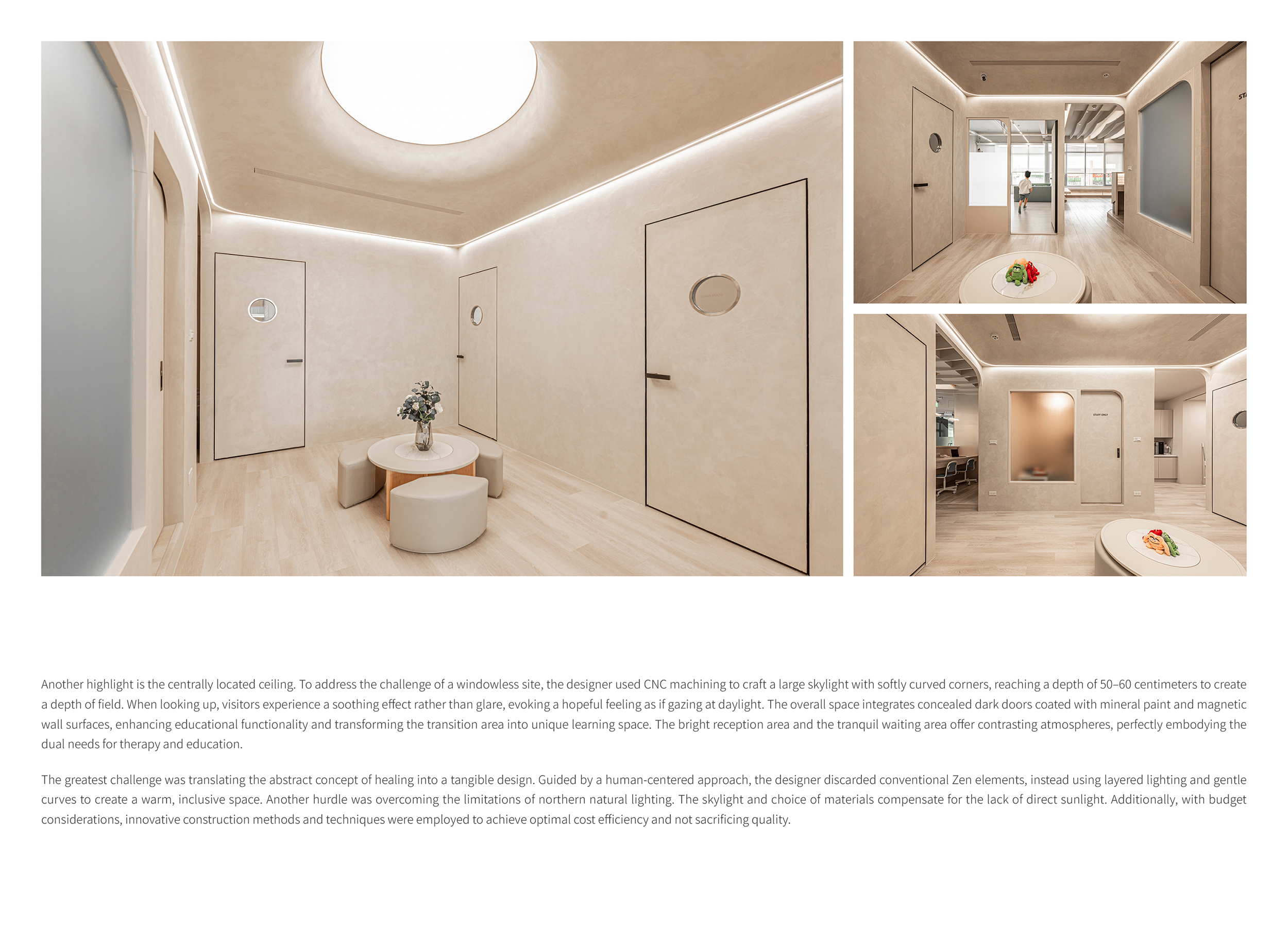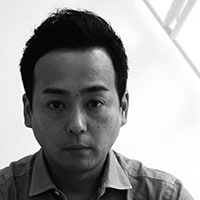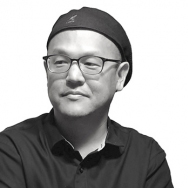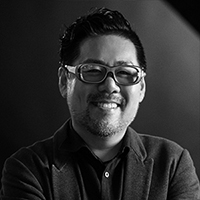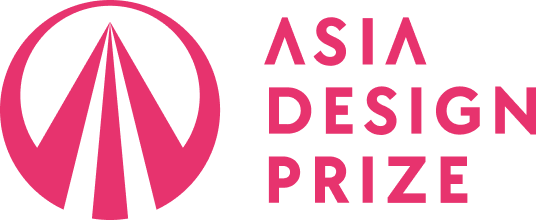Balmy
Space
Area
Chinese Taipei
Year
2025
Award
WINNER
Affiliation
PS Interior Design
Designer
Po Jui Cheng
English
This office renovation, designed for two occupational therapists, provides a therapeutic space for exceptional children and their parents. Inspired by "Balmy," symbolizing warmth and sunlight, the central circular ceiling evokes the comforting quality of winter sun and summer clarity. To enhance the north-facing space, curved elements in the reception and waiting areas create layered light and shadow, like a gentle heartbeat. Specialized stone texture printing balances resilience and warmth, while natural mineral paint with magnetic features captures each child’s learning journey.
Native
基地為辦公室改建案,業主為兩位職能治療師,針對特殊兒童及其家長設計一個兼具療癒與舒適的空間。本案靈感來自於品牌「煦煦」的意象,象徵溫暖如陽光般照拂,設計師以圓形光模天花板為核心設計元素,為空間帶來如冬日暖陽、夏日明朗的舒適環境。
作品根據北向角度而安排許多圓弧曲線設計,包括接待空間以及等候空間,彎折的實體造就出光影不同的層次變化,如同生命的脈動般緩緩滲入室內。選用特殊印刷工法呈現的石材紋理,訴說著堅毅與溫度的共存。質樸的礦物塗料帶有磁性特質,靜靜記錄著每個孩子的學習足跡,見證著他們一點一滴的進步。漸進的光影變化象徵著每個孩子的成長軌跡,雖然緩慢,卻始終按照自己的時區堅定向前。
本案在永續方面多有考量,大面積使用可回收的印刷板材,不僅降低成本,還減少了天然石材的開採;礦物塗料的使用既環保又耐用,提高了空間的使用壽命;地坪使用的PVC舒適墊材與橡膠墊皆為可回收材質,在提供安全防護的同時,也兼顧了環境永續的理念。
採光設計充分利用北向的自然採光優勢,透過天光井與層次天花板的設計,將柔和日光引導至室內各個角落,有效減少人工照明的需求。同時,也確保良好的自然通風,減少空調使用頻率。整體設計注重空間的長期使用價值,在美觀與實用間找到平衡點,體現了對永續發展的重視。
Judging Comments
This office renovation has been highly praised for its thoughtful integration of therapy and design, creating a calm and nurturing environment for exceptional children and their parents. The central circular ceiling, inspired by sunlight, fosters a sense of warmth and clarity, while curved elements and layered lighting evoke comfort and stability. The use of specialized stone textures and natural mineral paint adds both durability and sensory engagement, reinforcing the space’s role as a therapeutic and inspiring sanctuary.
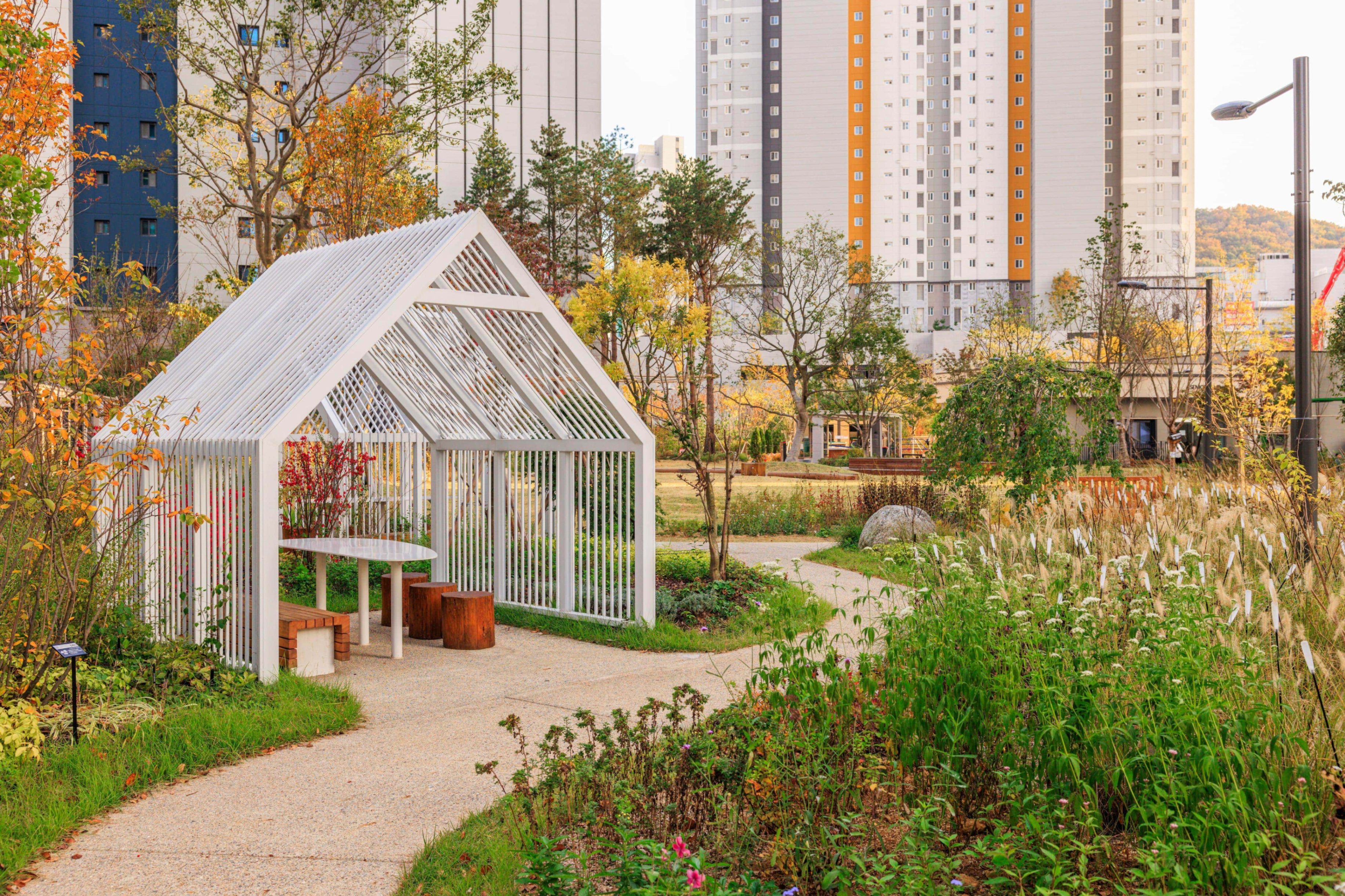
The Botanical Community
LH
Korea
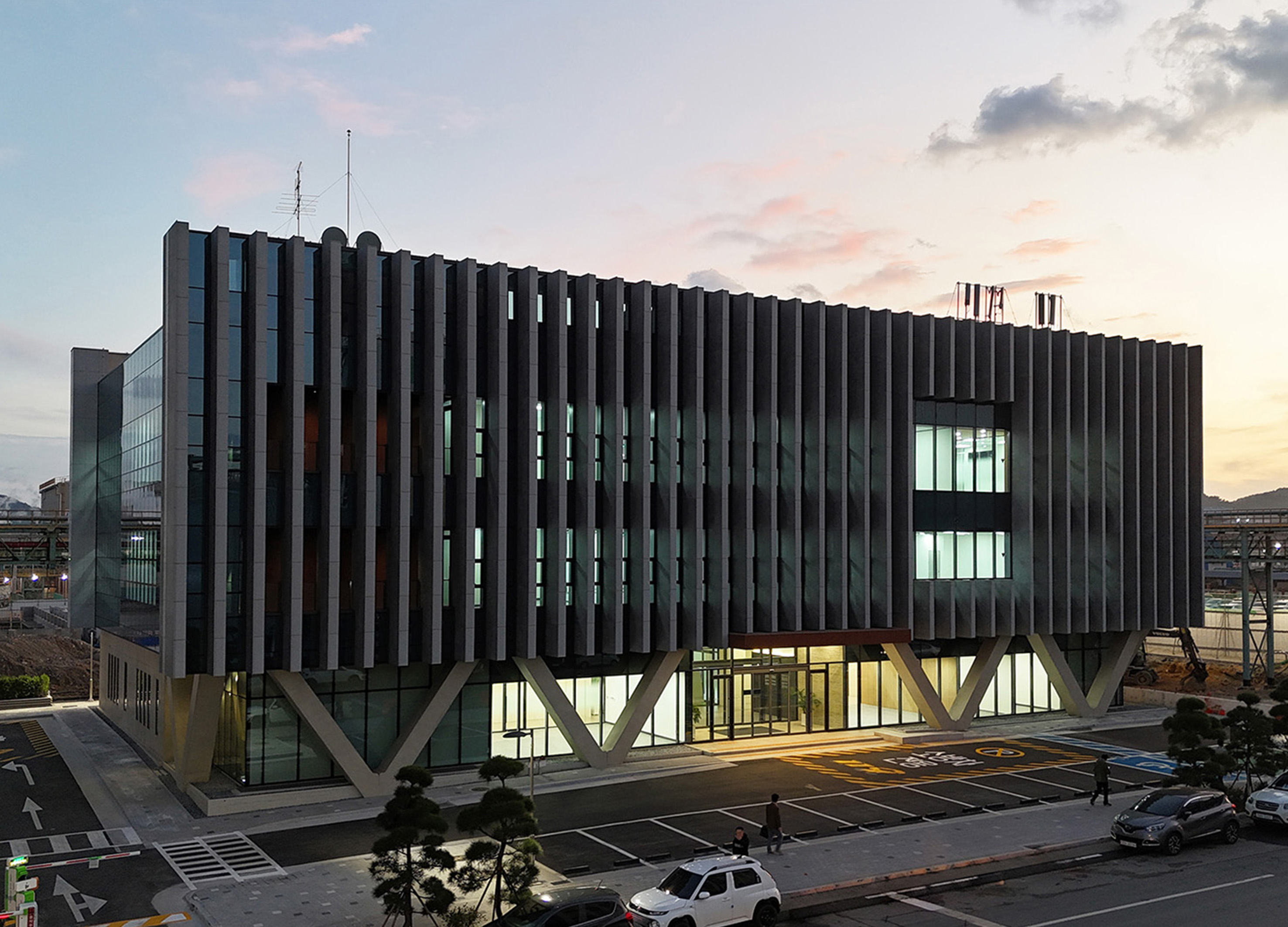
Vertical Filters
Diffusion Architecture
Korea
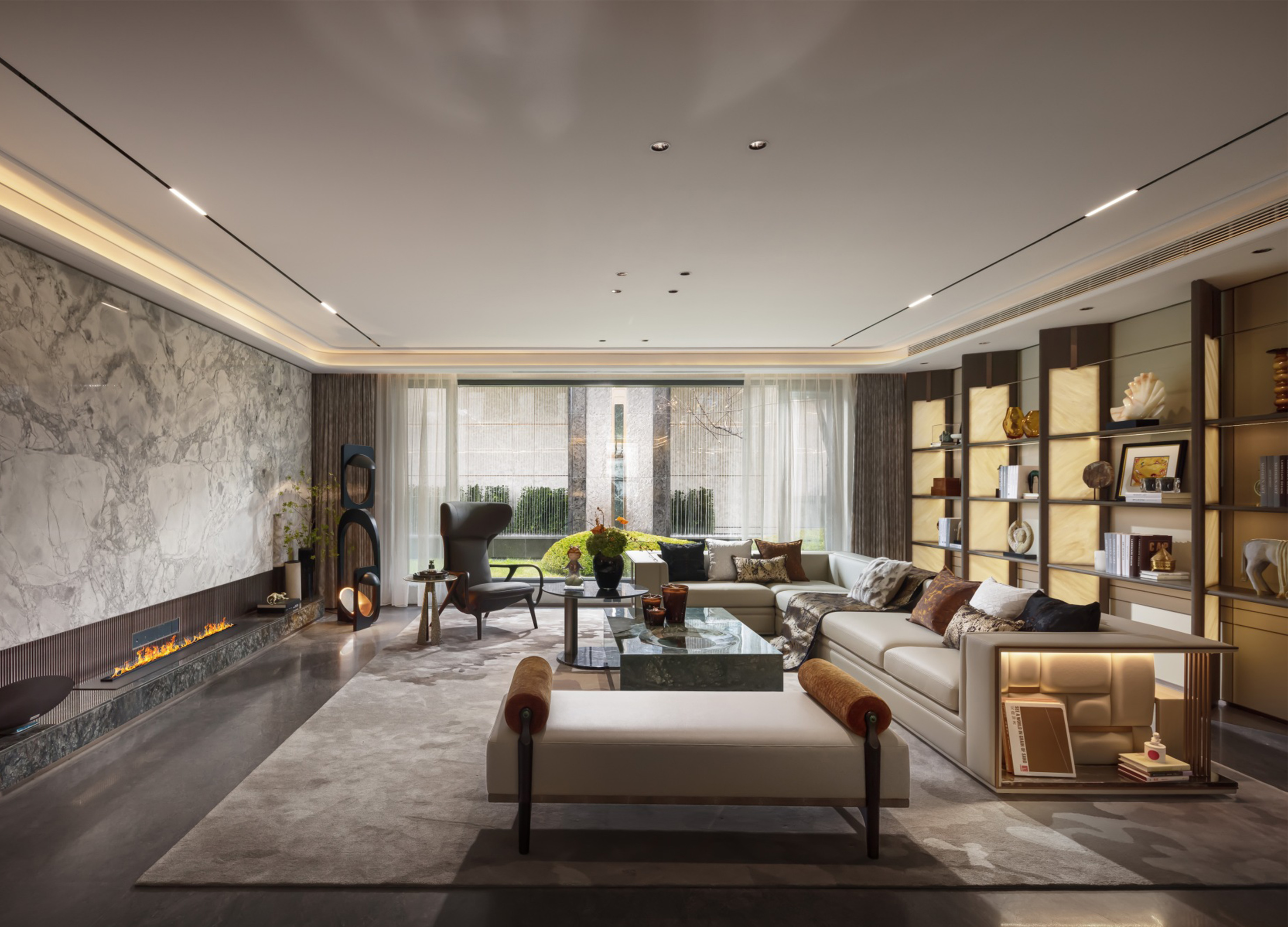
TAI YUAN BAOLI TAN GIM 240 SAMPLE ROOM
PREMIER JADE DESIGN
China

Lroe Pop up Gallery
Space Planners Co., Ltd.
Korea
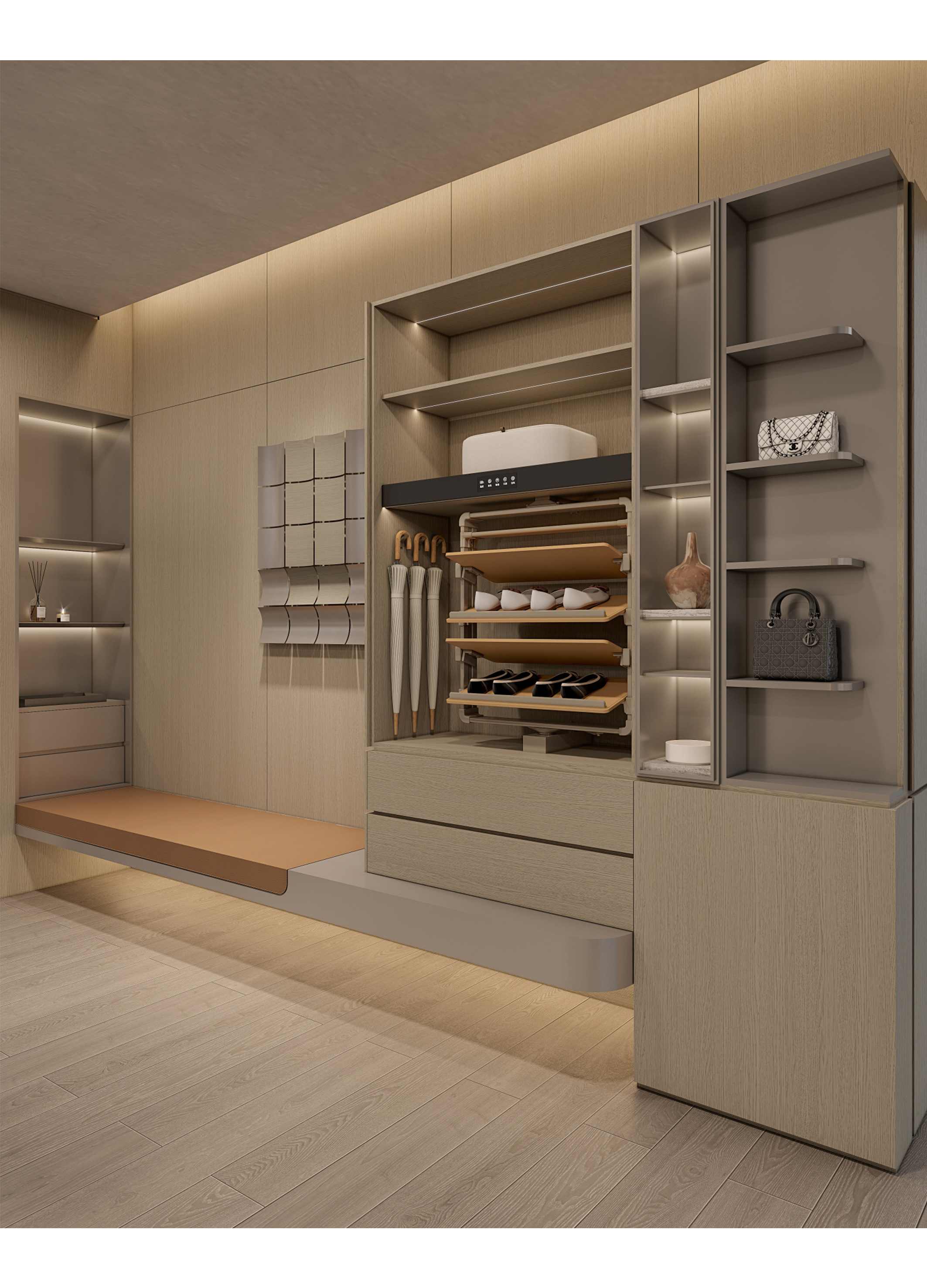
TERRE
Macio Casa Furnishing Co., Ltd.
China
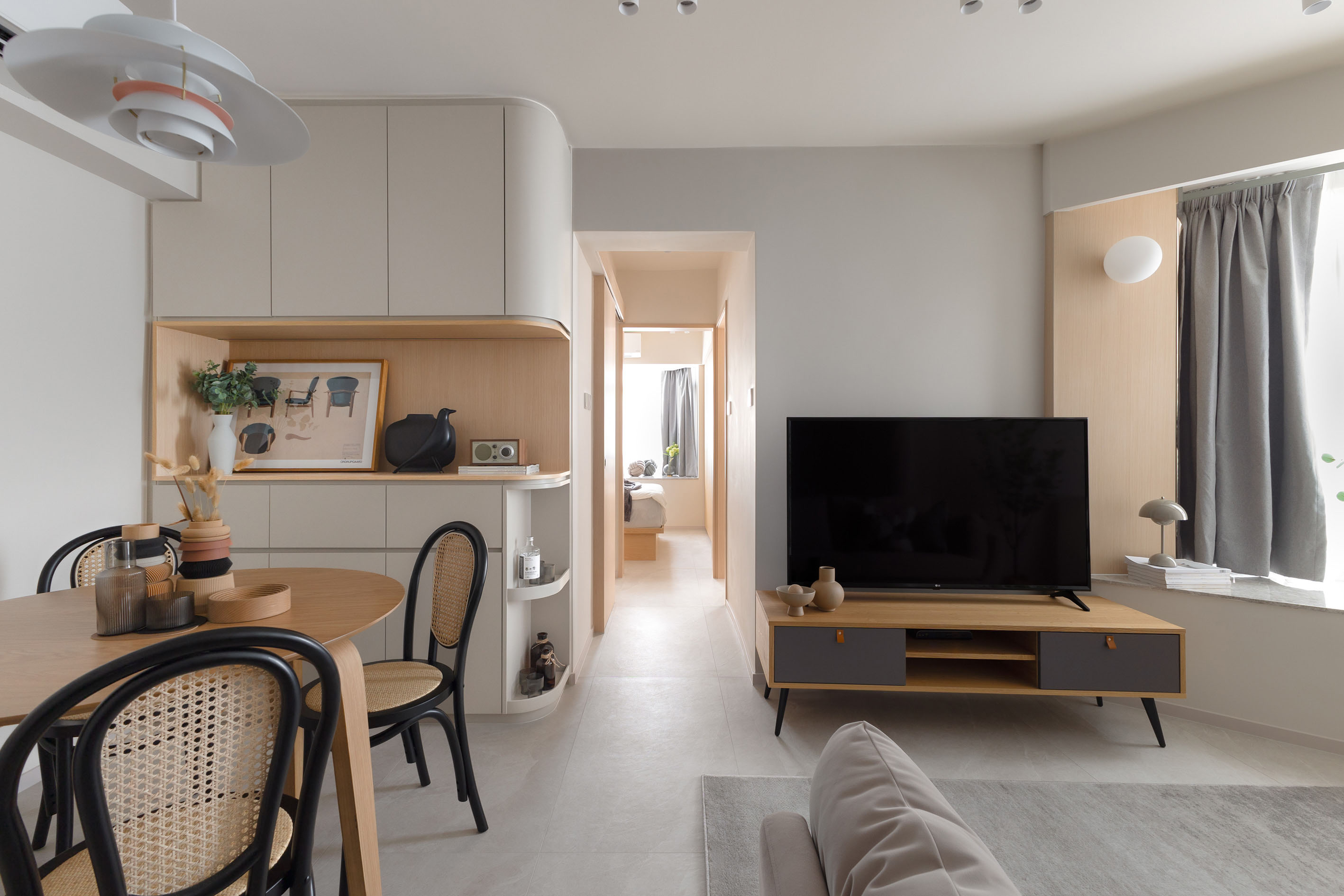
AKI
Rising Star interior design Co., Ltd.
China Hong Kong
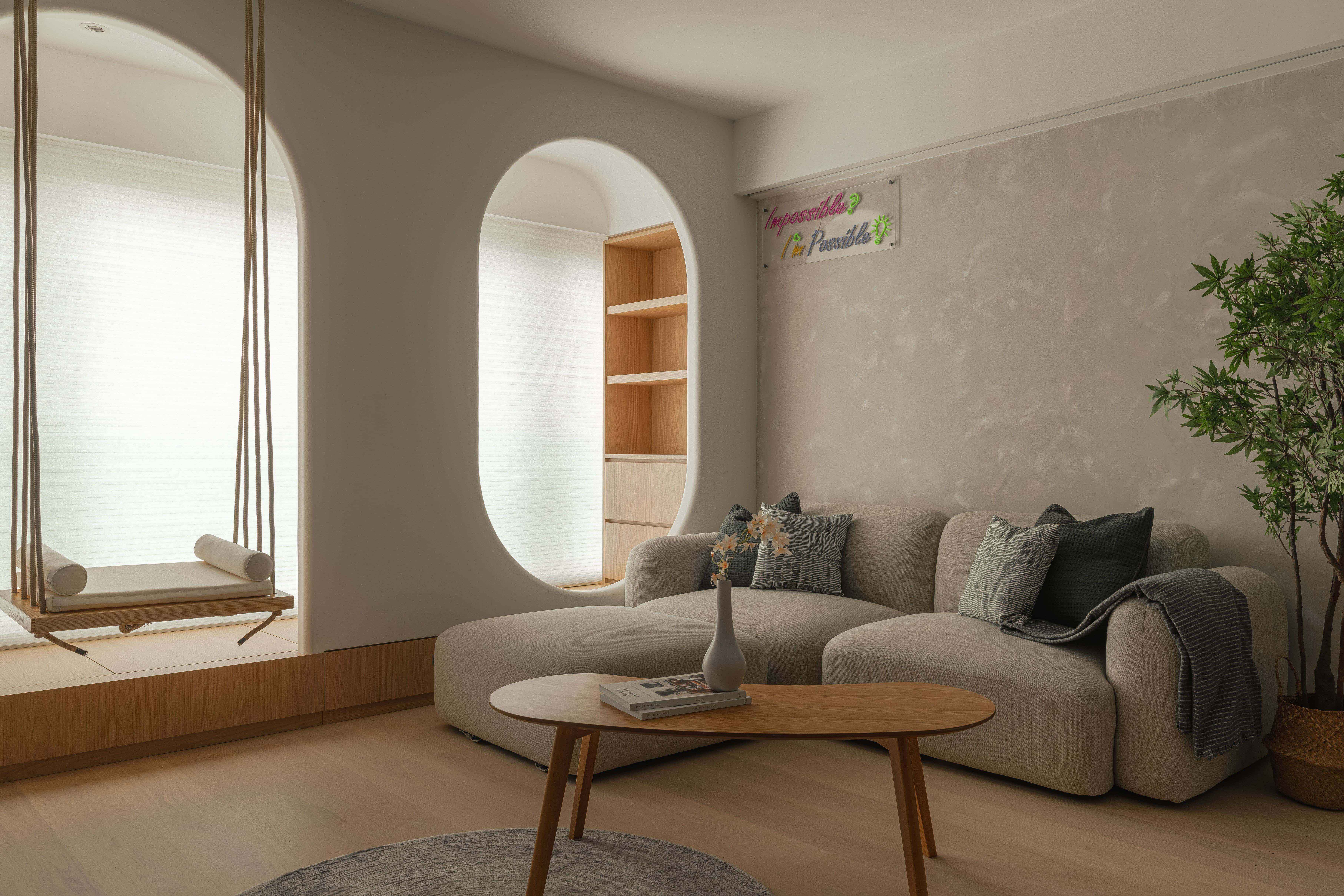
Harmony
Ovviostudio Limited
China Hong Kong
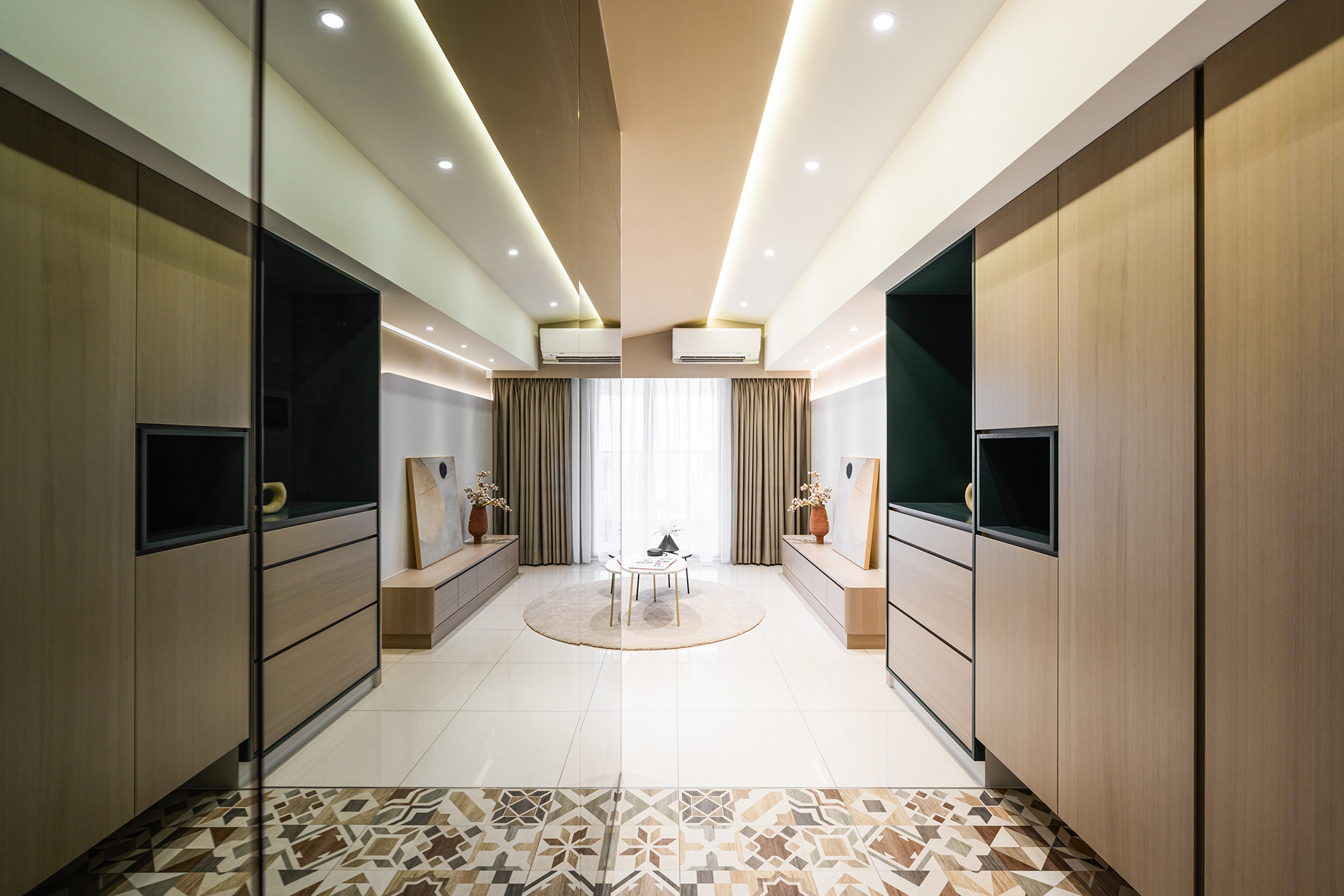
Brewed Time
SYCM DESIGN
Chinese Taipei
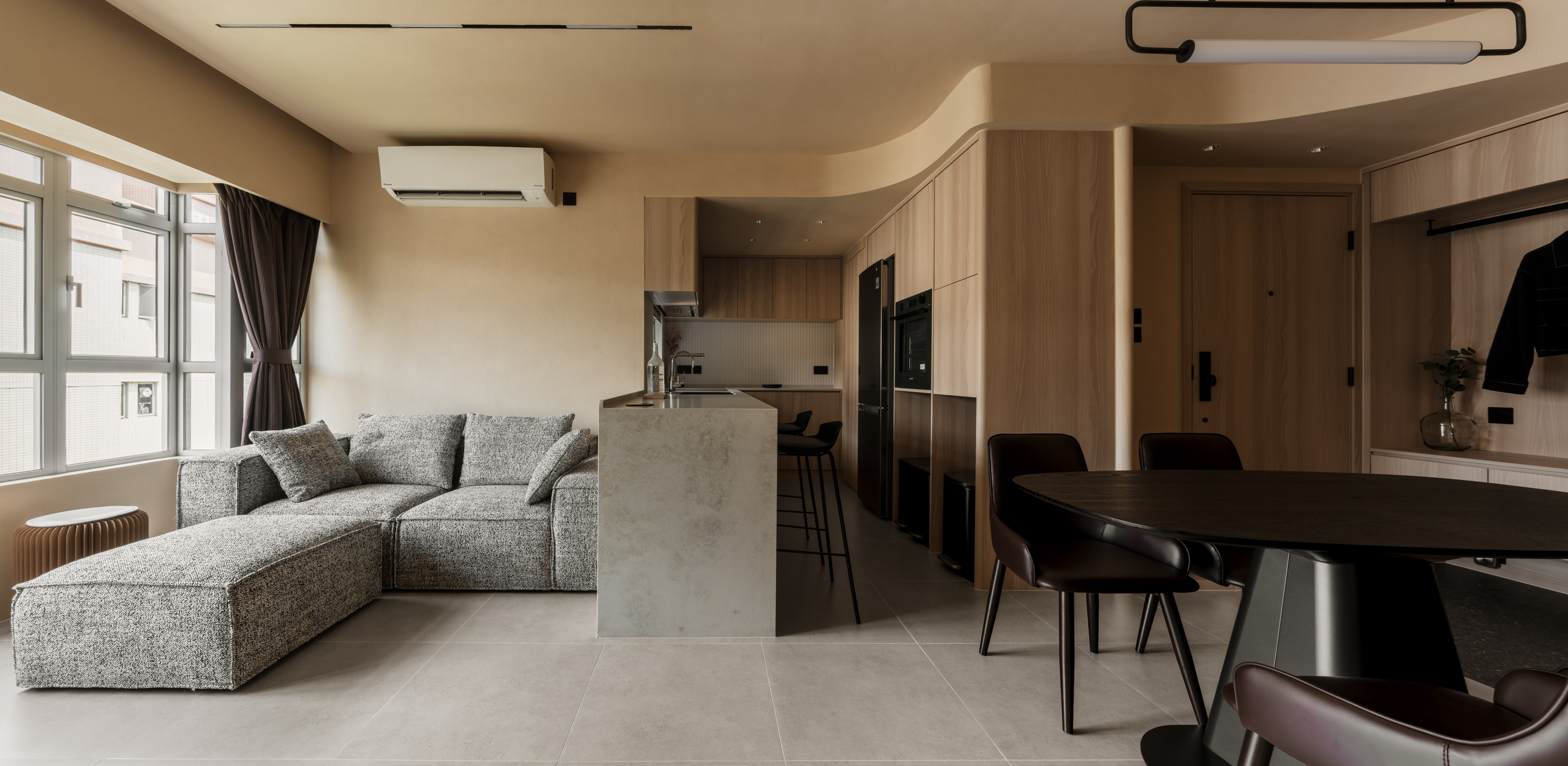
The Beige Haven
Deco Farmer Studio Co., Ltd.
China Hong Kong
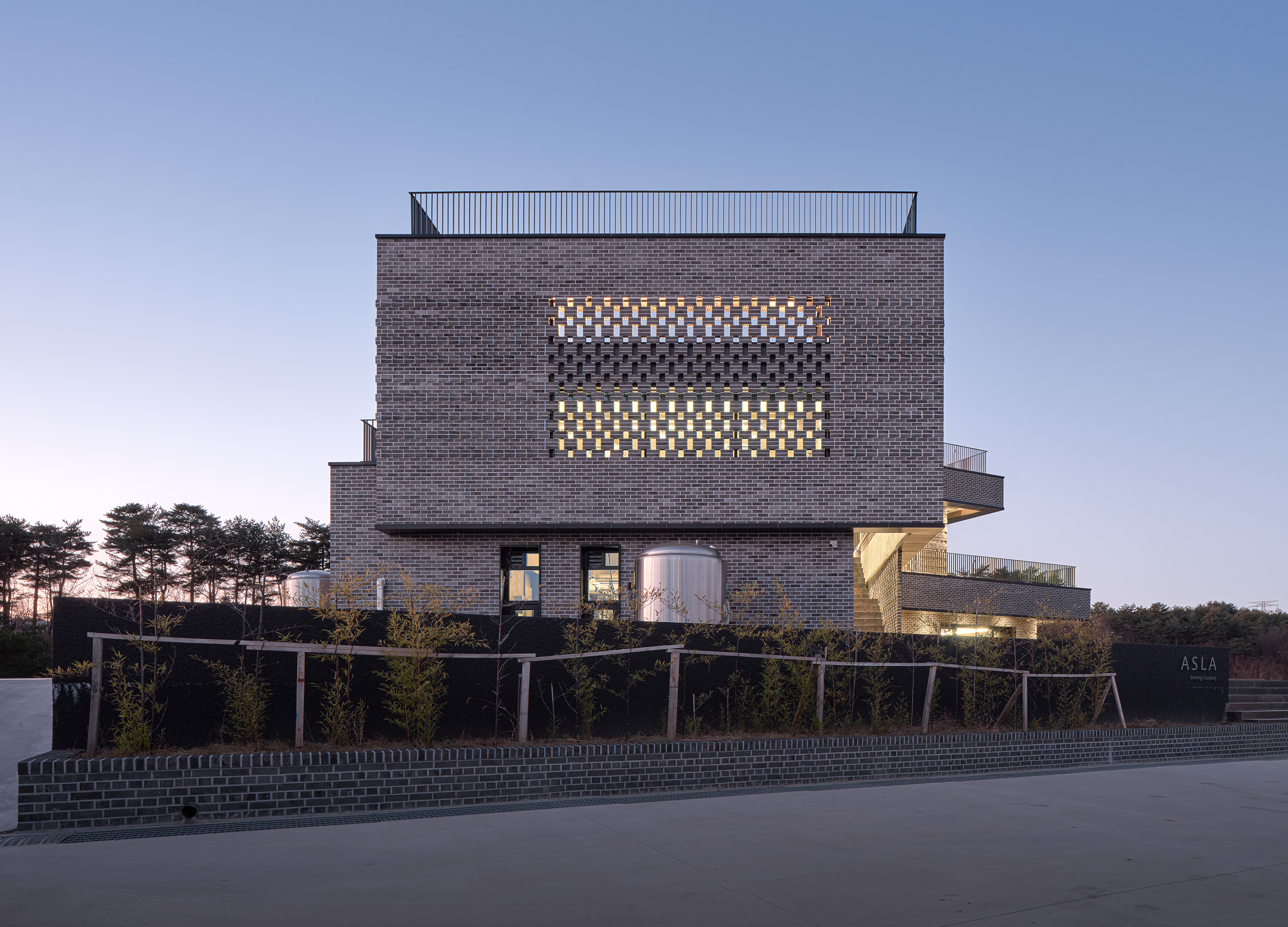
ASLA Brewing Company
HADE
Korea
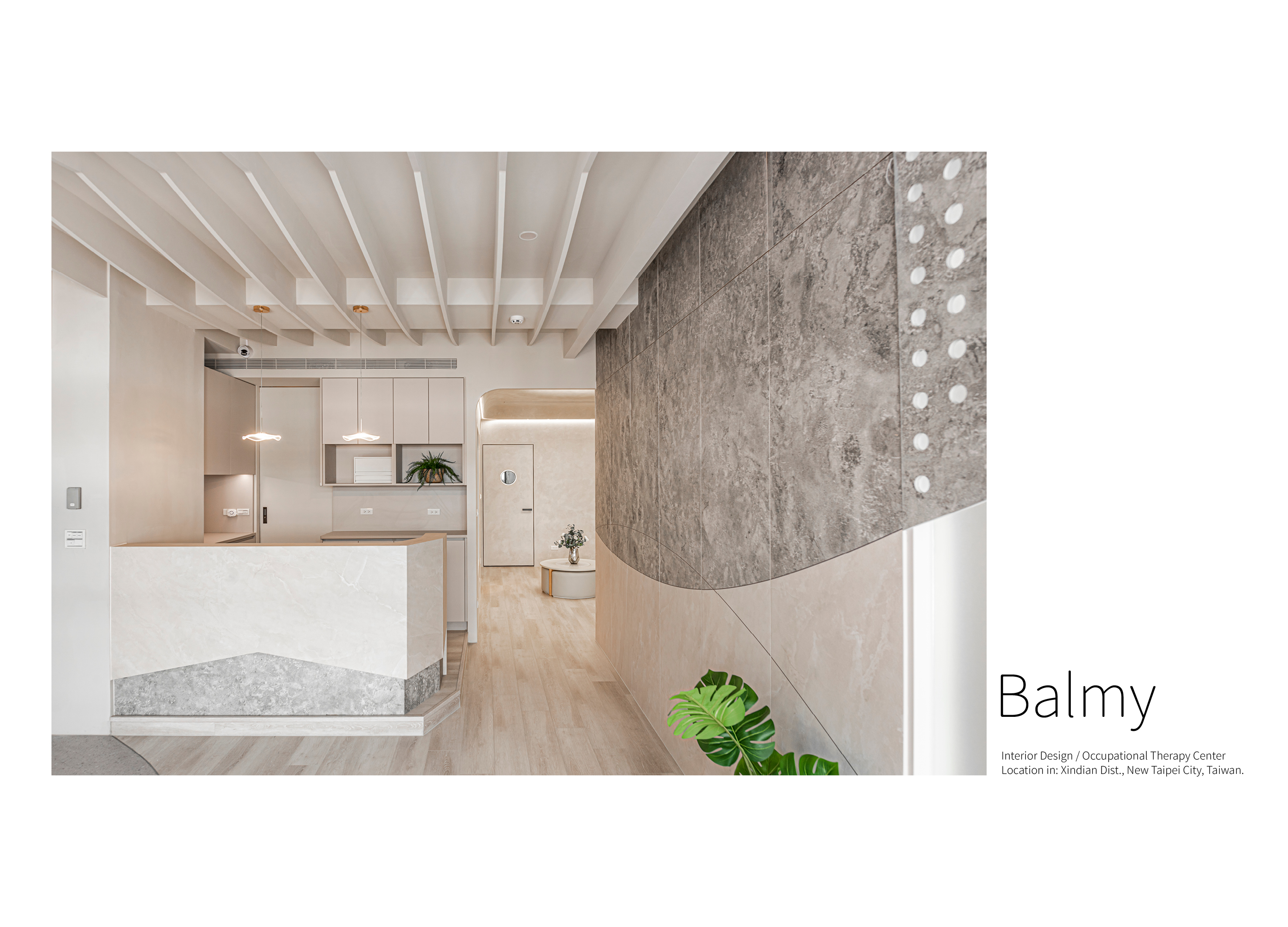
Balmy
PS Interior Design
Chinese Taipei
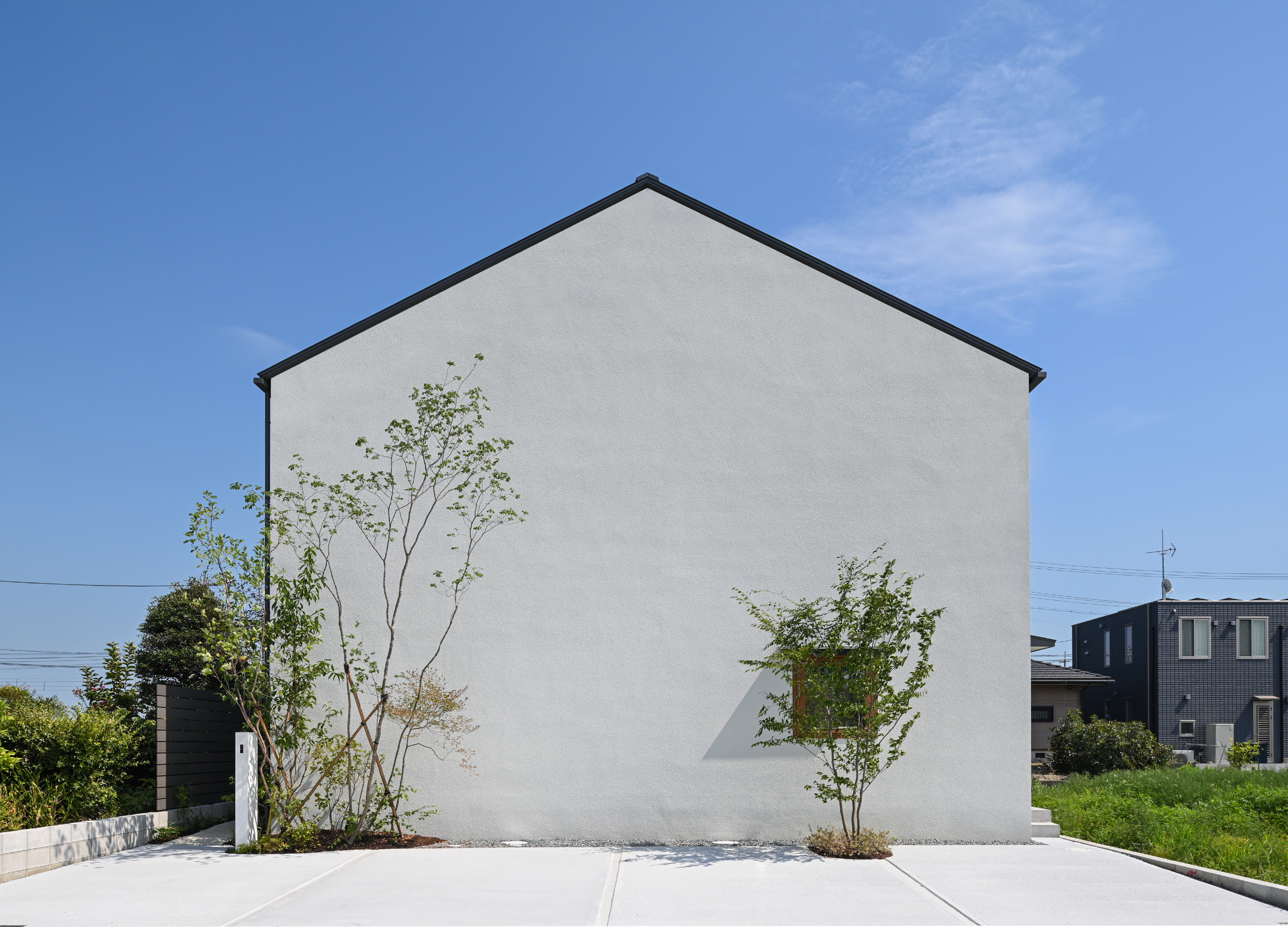
Comfort White House
Ichiekensho Co., Ltd.
Japan
Partner & Sponsor
More

















