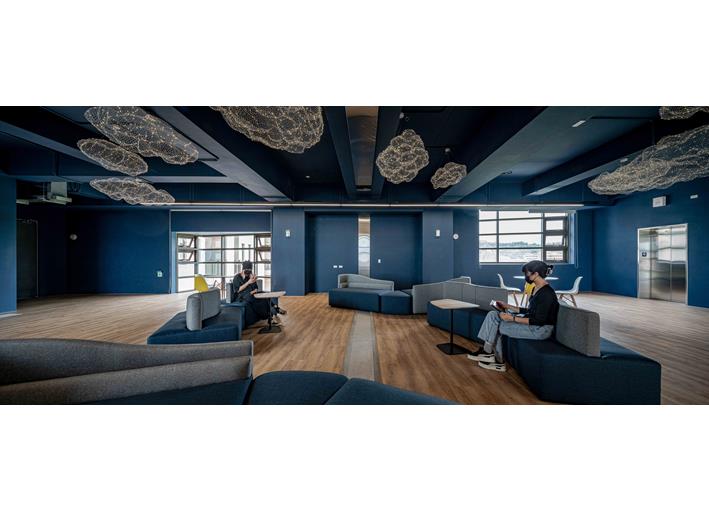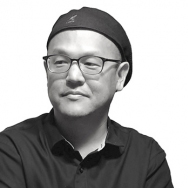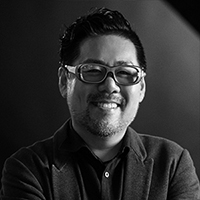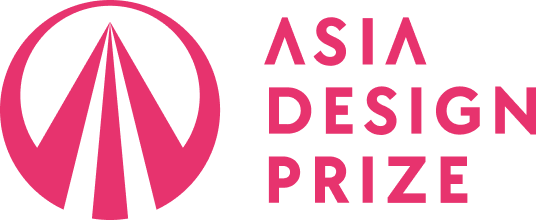A Symbiotic Second Home
Space
Area
Chinese Taipei
Year
2025
Award
WINNER
Affiliation
Yuhe Interior Decoration Design Co., Ltd.
Designer
CHANG TSAI YU
English
The first-floor lobby offers an open and bright space with a high ceiling layout. The student lounges on the second, fourth, and seventh floors feature warm and simple pink-gray tones with circular and curved designs. The third and eighth floors create dreamy scenes with sky and cloud imagery. The fifth floor utilizes the hallway space outside the storage room with clean lines and bold colors for visual balance. The sixth floor focuses on a calm blue tone, creating infinite boundaries. The design aims for symbiosis between people and space, nature and the environment, economy and sustainability, and life and aesthetics.
Native
一樓梯廳以挑高格局 呈現開闊的視野與乾淨明亮的空間感。採用幾何線條和深藍與淺白相間的海洋色系,藉由光線的映照與布幕的交互投射,在規律中展現自由奔放、青春的生命活力。二樓、四樓與七樓的學生交誼廳以溫暖質樸的粉灰色調,搭配圓形與弧形的線條設計,增添空間的柔和與溫度。三樓及八樓以天空與雲朵的意象,烘托出如夢境般的場景,簡約俐落的家具可隨不同的使用目的而任意變換排列。五樓運用儲藏室外的廊道空間,以俐落的線條與強烈的色塊,搭配極簡吊燈及流線感座椅,在層次中營造視覺的平衡感。六樓以沉靜的藍色調為主軸延伸,猶如浩瀚的宇宙與大地相連。日光自然灑落的閱讀空間,搭配溫潤的木質長桌,讓空間有了穩定與秩序感,沈浸式設計讓空間使用者更享受悠然愉悅的氛圍。
以俐落的線條與強烈的色塊, 搭配幾何線條設計,與彈性變換排列的家具,創造更好的使用靈活度與機能性,讓人們的交流更加無拘無束。延續與自然環境共生的理念,以天空與雲朵打造浩瀚宇宙與大地的的意象,創造無限的邊界,跳脫學生宿舍的框架,讓第二個家展現出不同的生活形態。
設計,成就了人與空間的共生、自然與環境的共生、經濟與永續的共生、生活與美感的共生。在整體規劃中,我們試圖打破場域的刻板印象與建物的侷限,回歸到空間運用的本質,融合既有自然景觀,讓每個場域都能發揮最好的效益 ; 並且利用設計,強化空間彼此產生的交會與互動,讓青春與愛都能在此永續共生。
Judging Comments
This design has been highly regarded for its harmonious blend of functionality, aesthetics, and emotional engagement. The high-ceiling lobby enhances openness and brightness, while each floor is uniquely themed—from soft pink-gray tones fostering warmth to sky-inspired visuals creating a dreamy atmosphere. The thoughtful integration of color, form, and natural imagery promotes a sense of well-being and connection between people and space. By emphasizing sustainability, balance, and adaptability, the project sets a new standard for dynamic and immersive student living environments.
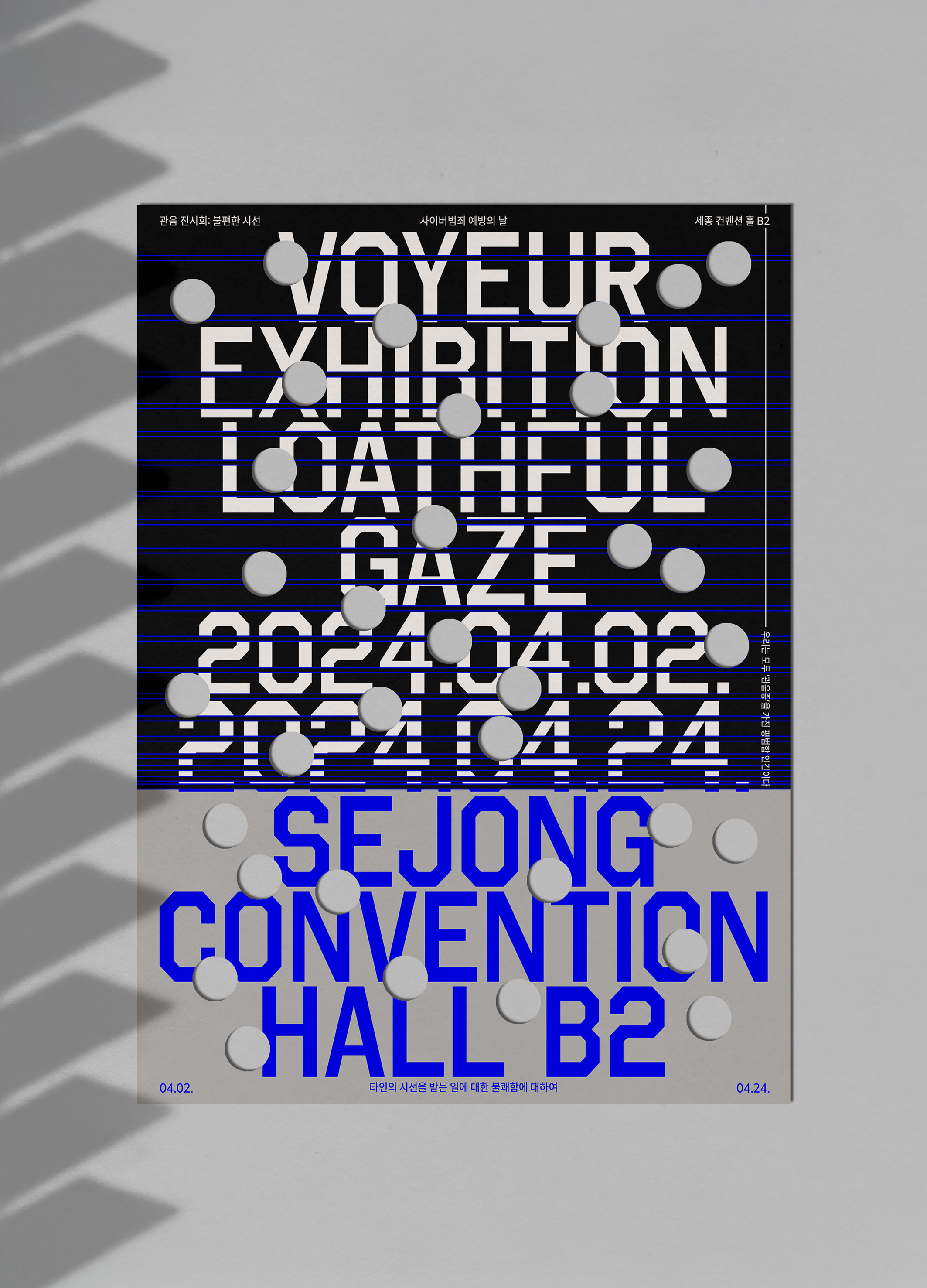
VOYEUR EXHIBITION Uncomfortable Gaze
Sejong University
Korea
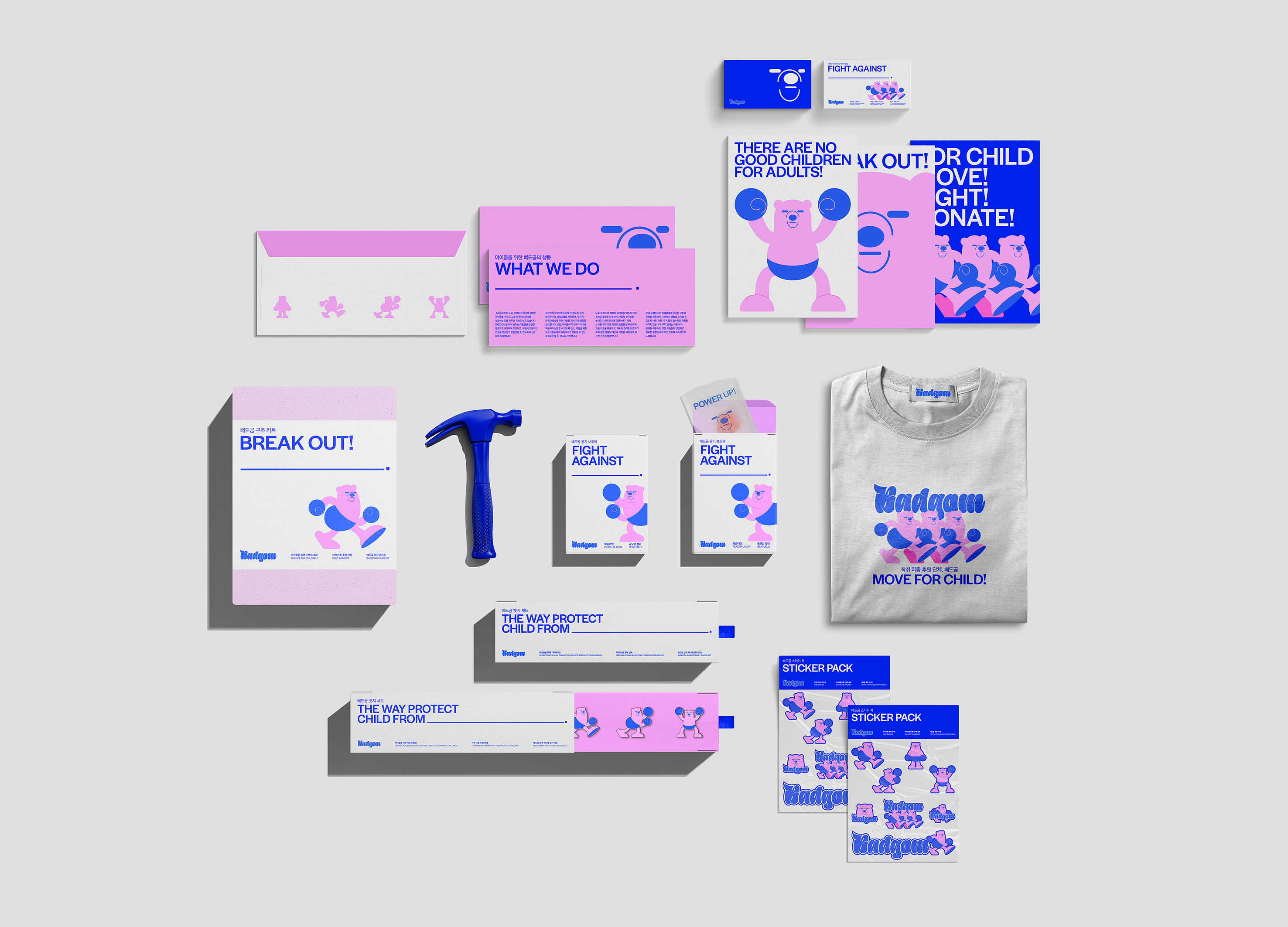
BADGOM Sponsorship Branding
Sejong University
Korea
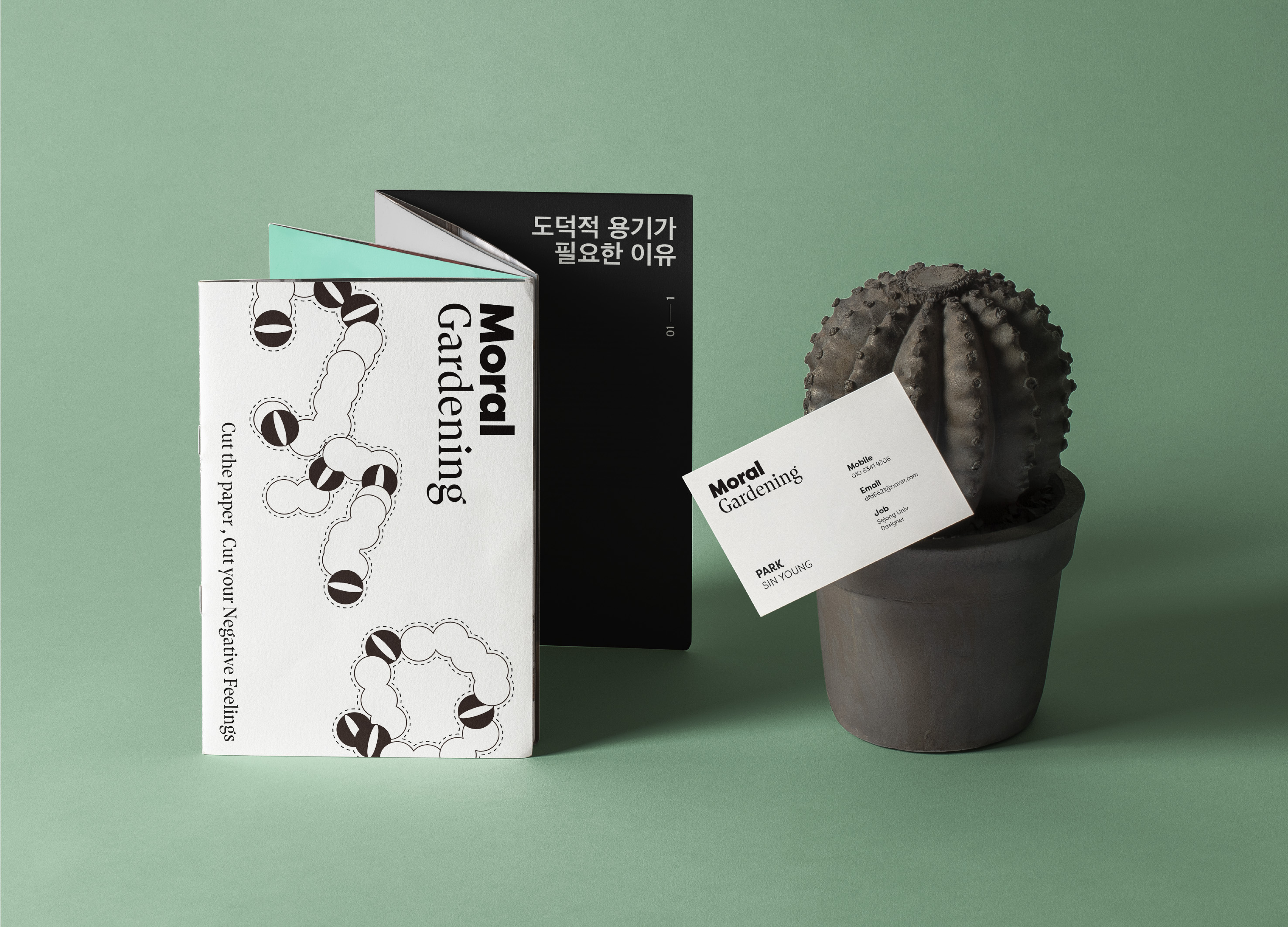
MORAL GARDENING
Sejong University
Korea
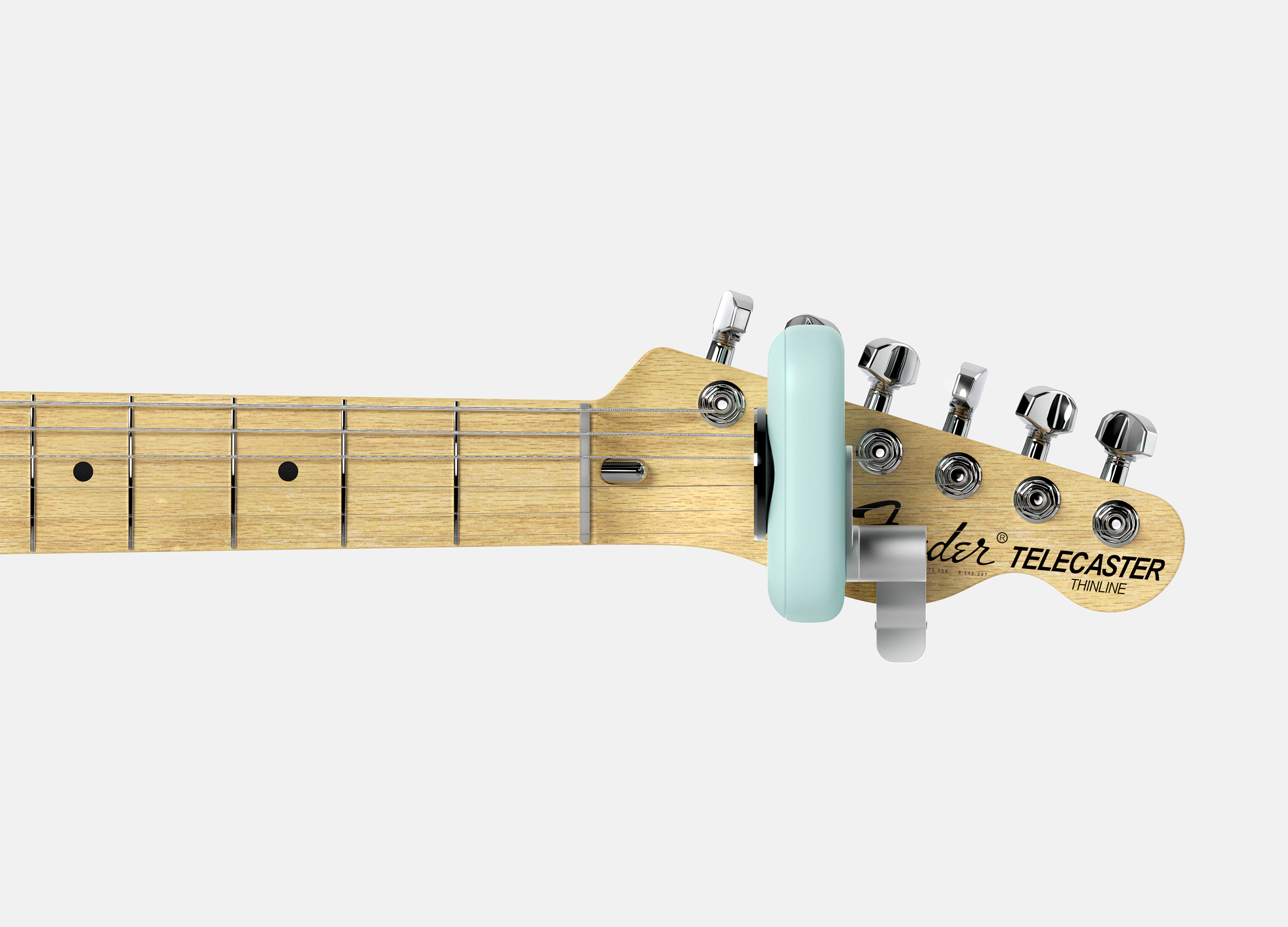
Suburb
Samsung Design Membership
Korea
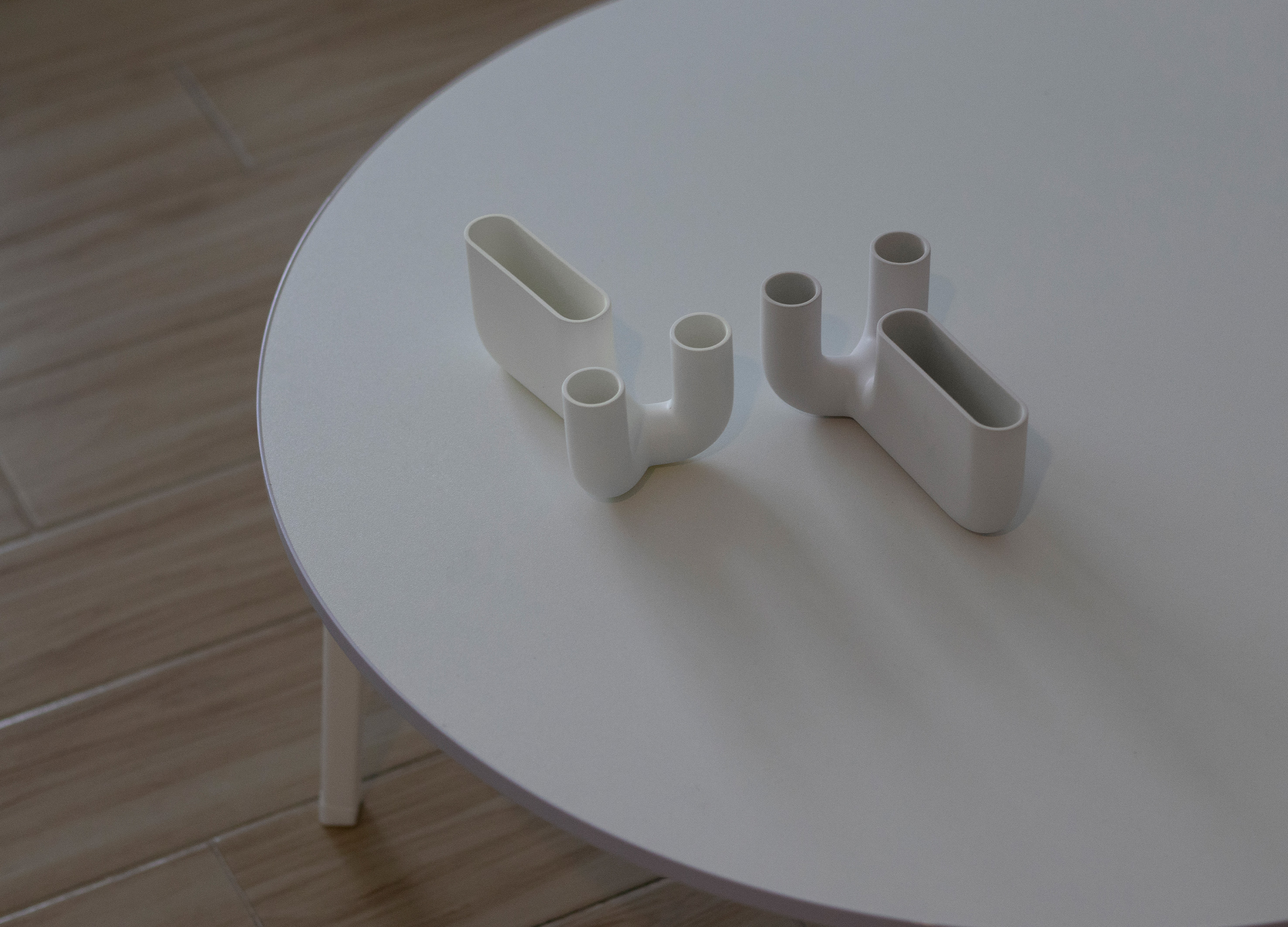
Symbiotic Candlesticks
BNU School of Future Design
China

LEGIT
Hongik university
Korea
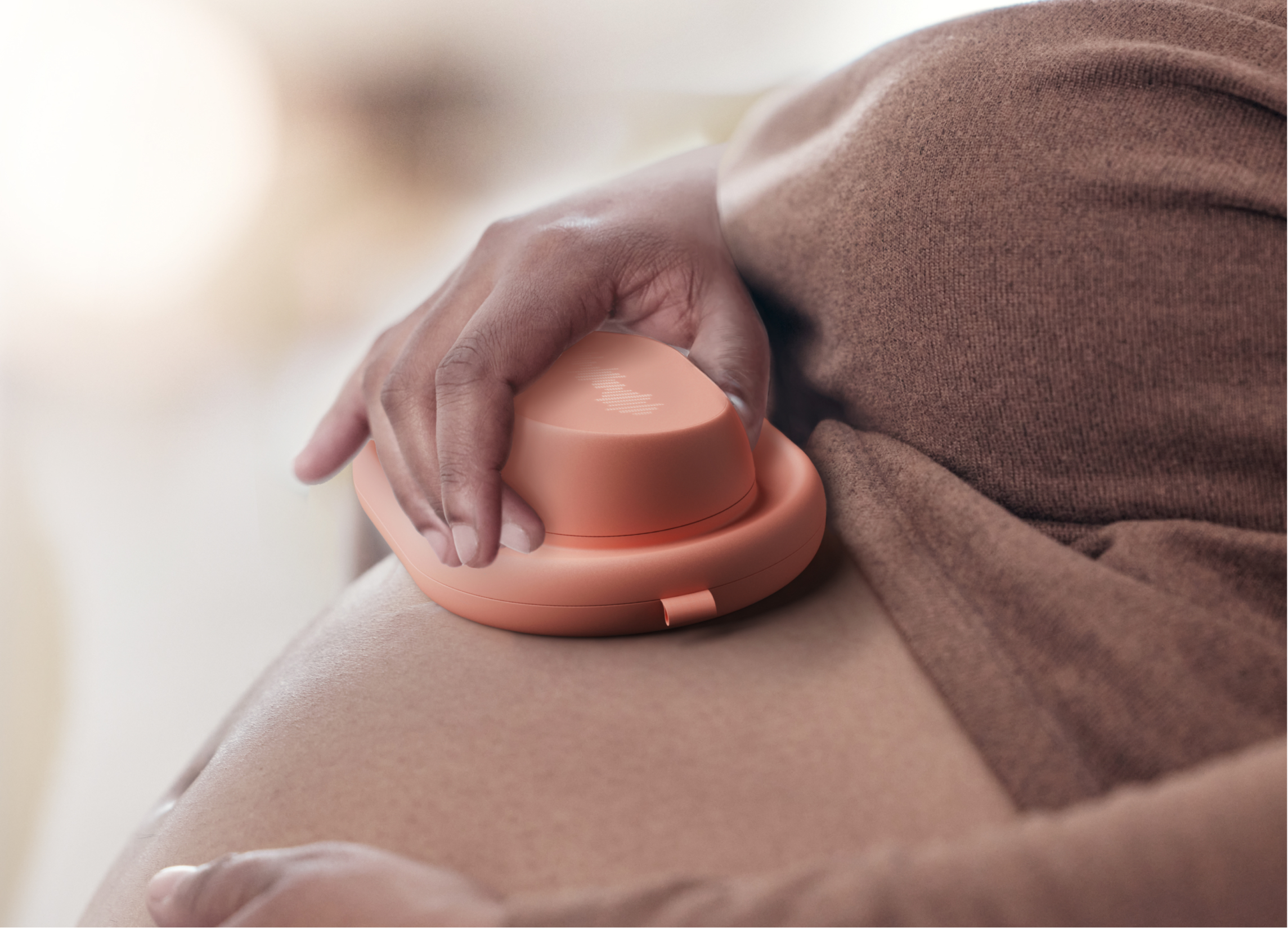
Knock Knock
Samsung Design Membership
Korea
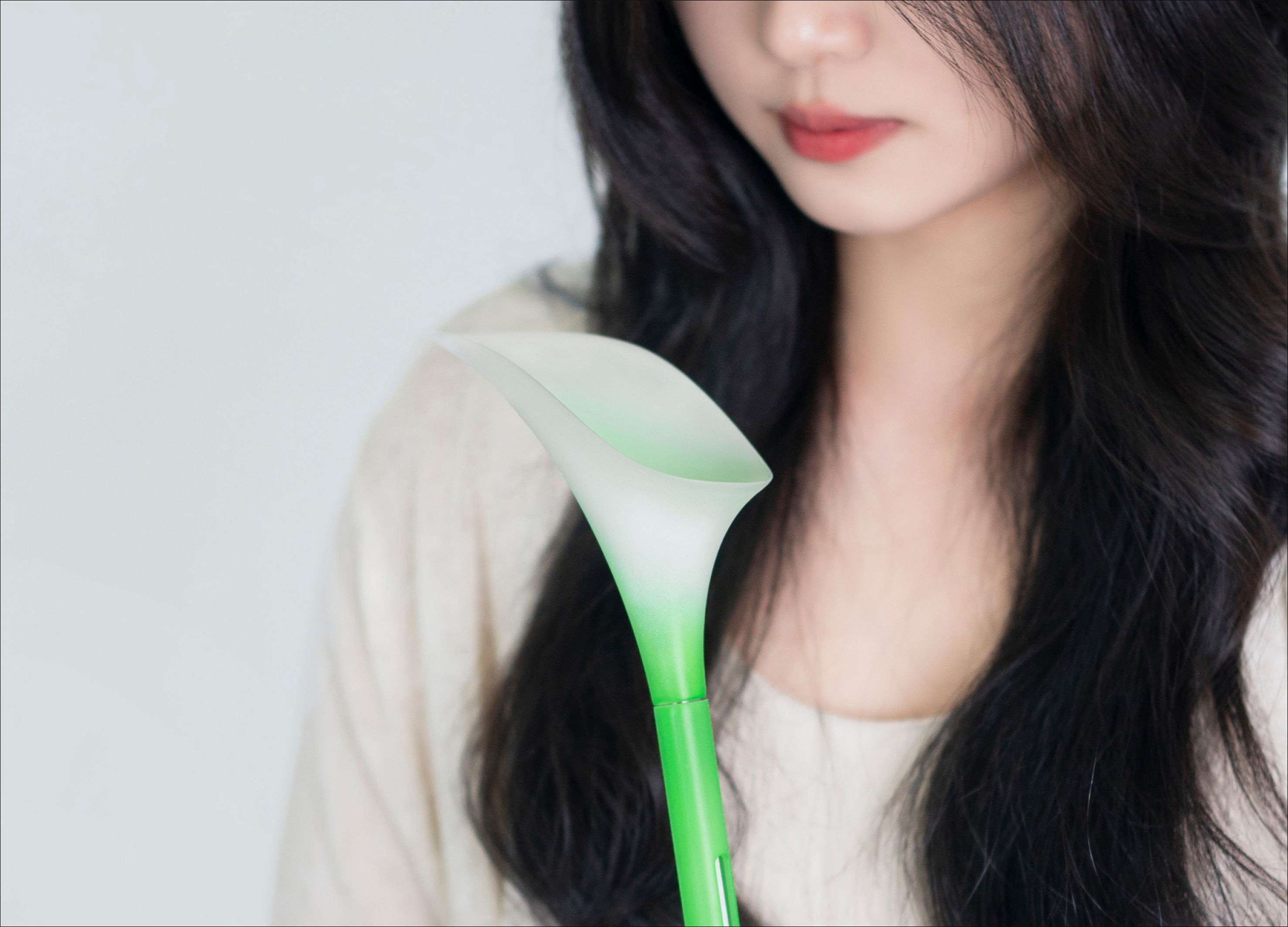
Petrichor
Morecho Design
China
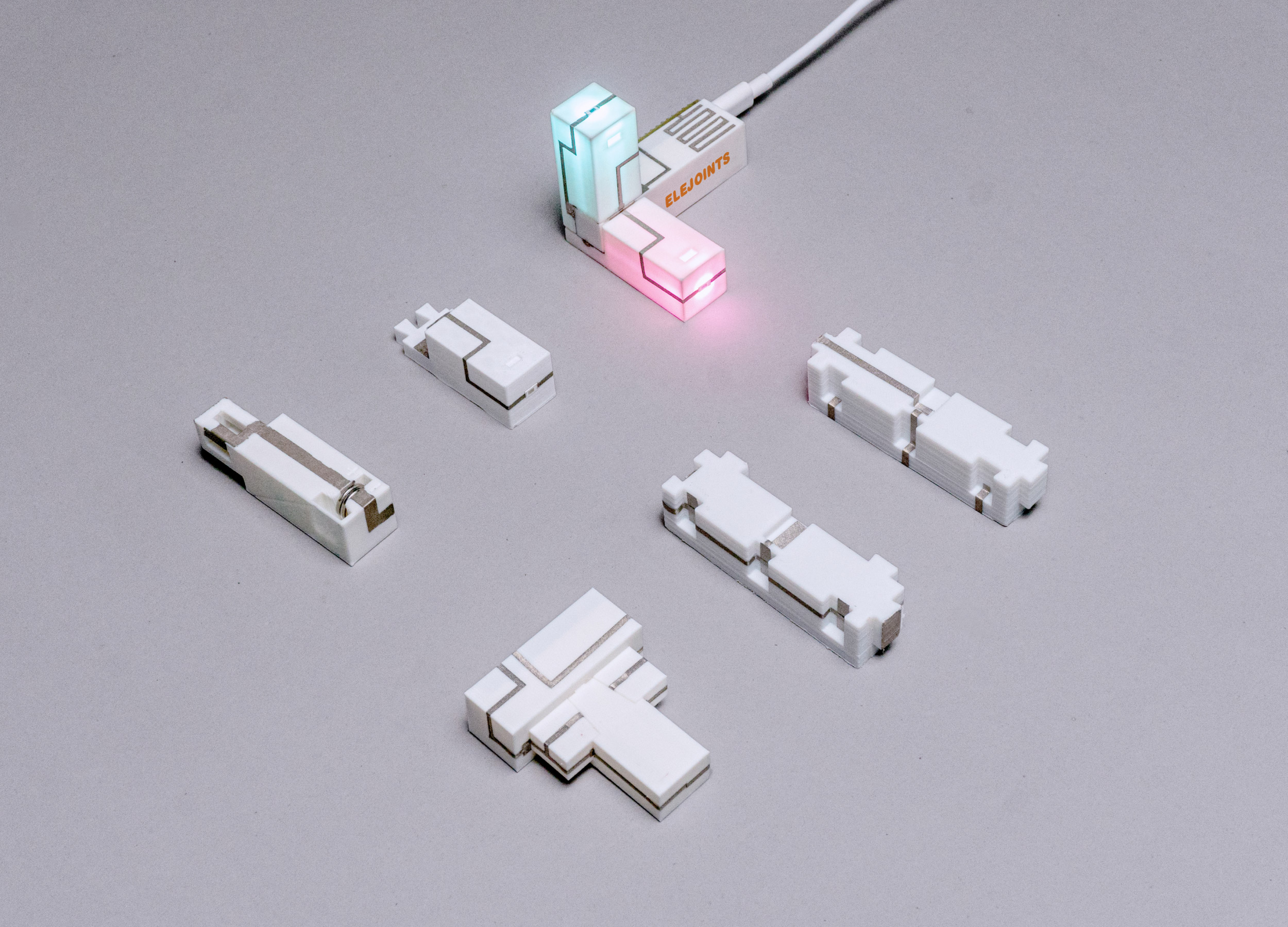
ELEJOINTS Electronic mortise and tenon toys
Zhejiang University
China
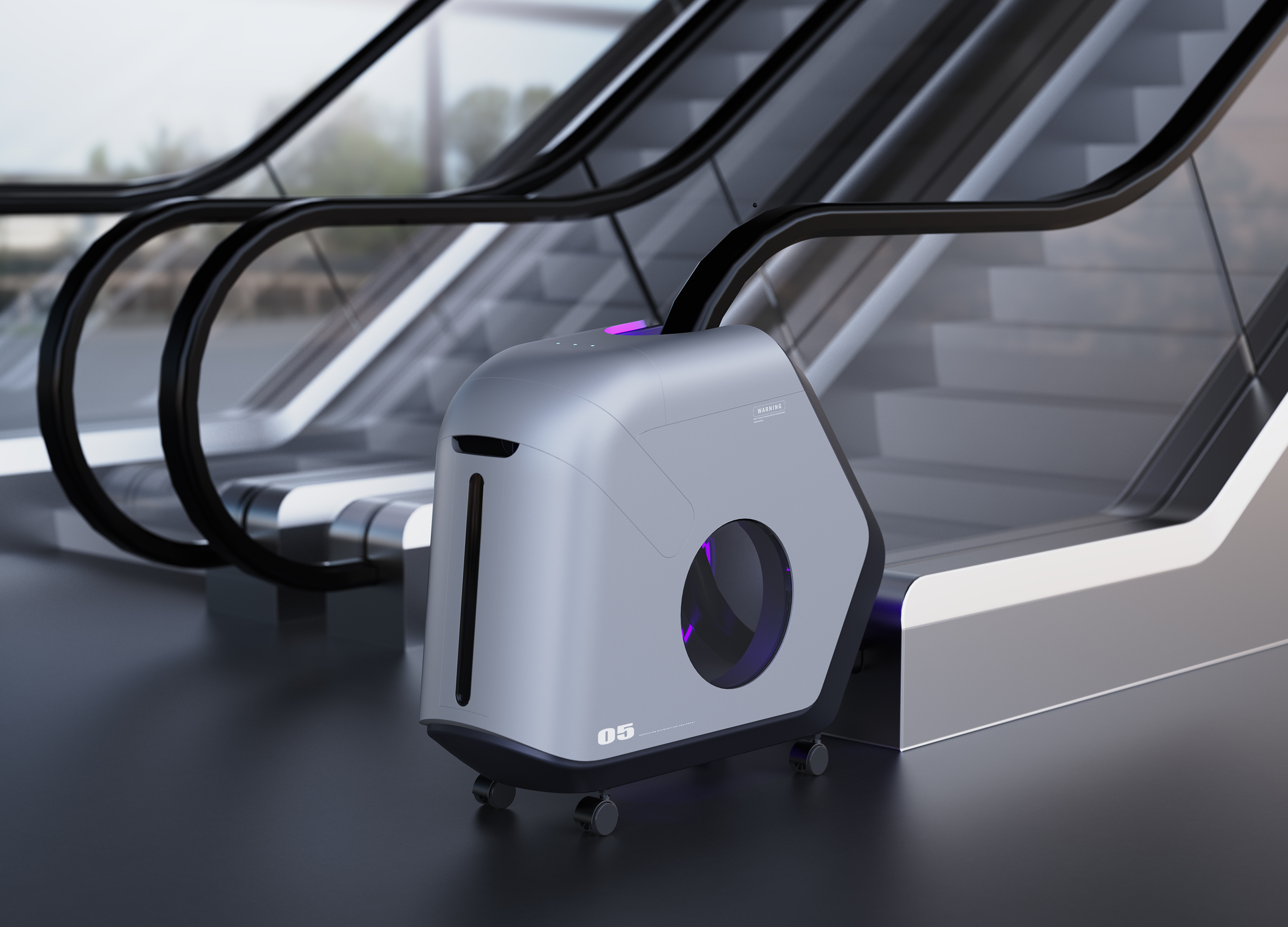
Escalator Sterilizer
Hubei University of Technology
China
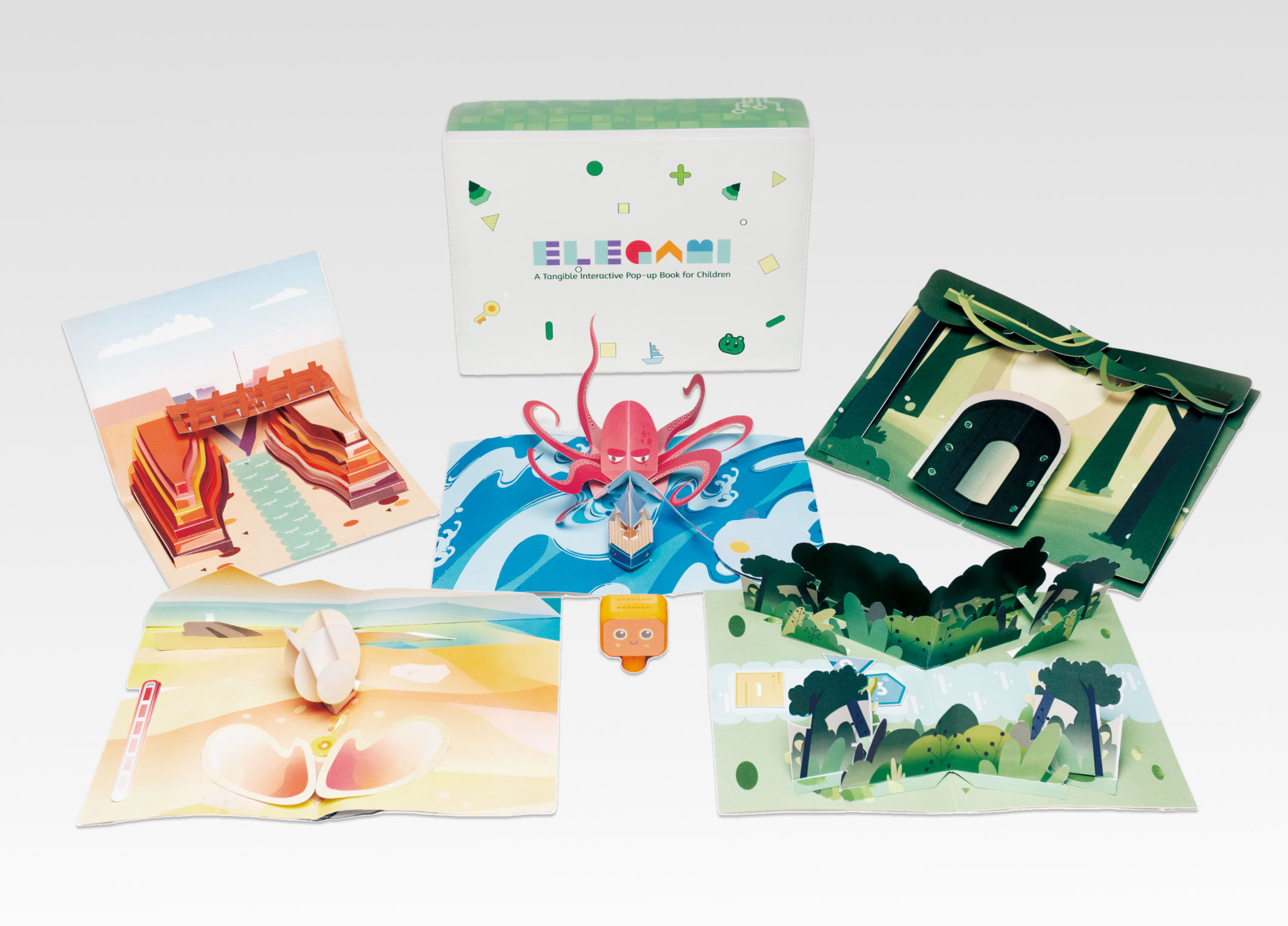
Elegami
Zhejiang University
China
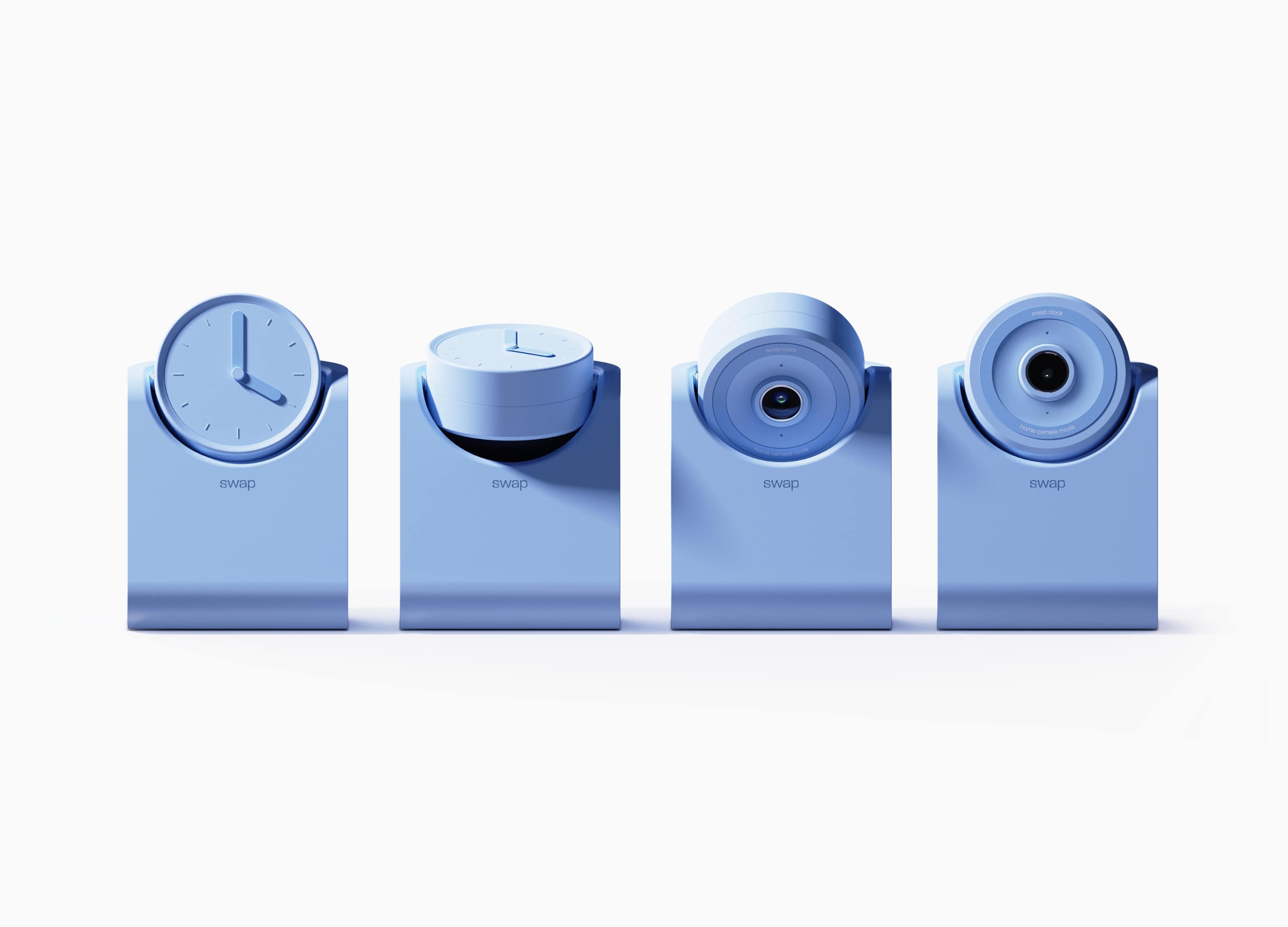
swap
Hongik University
Korea
Partner & Sponsor
More



















