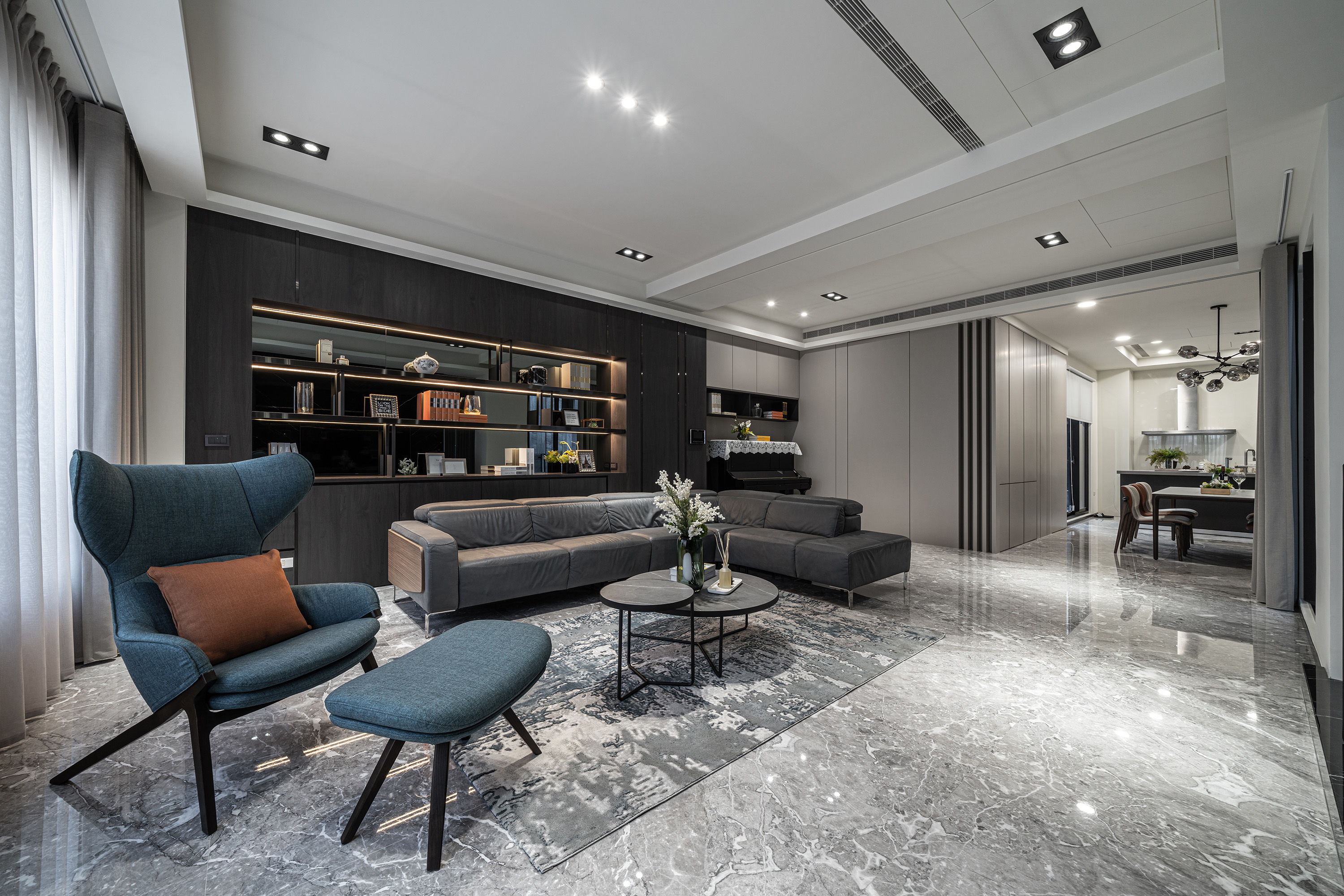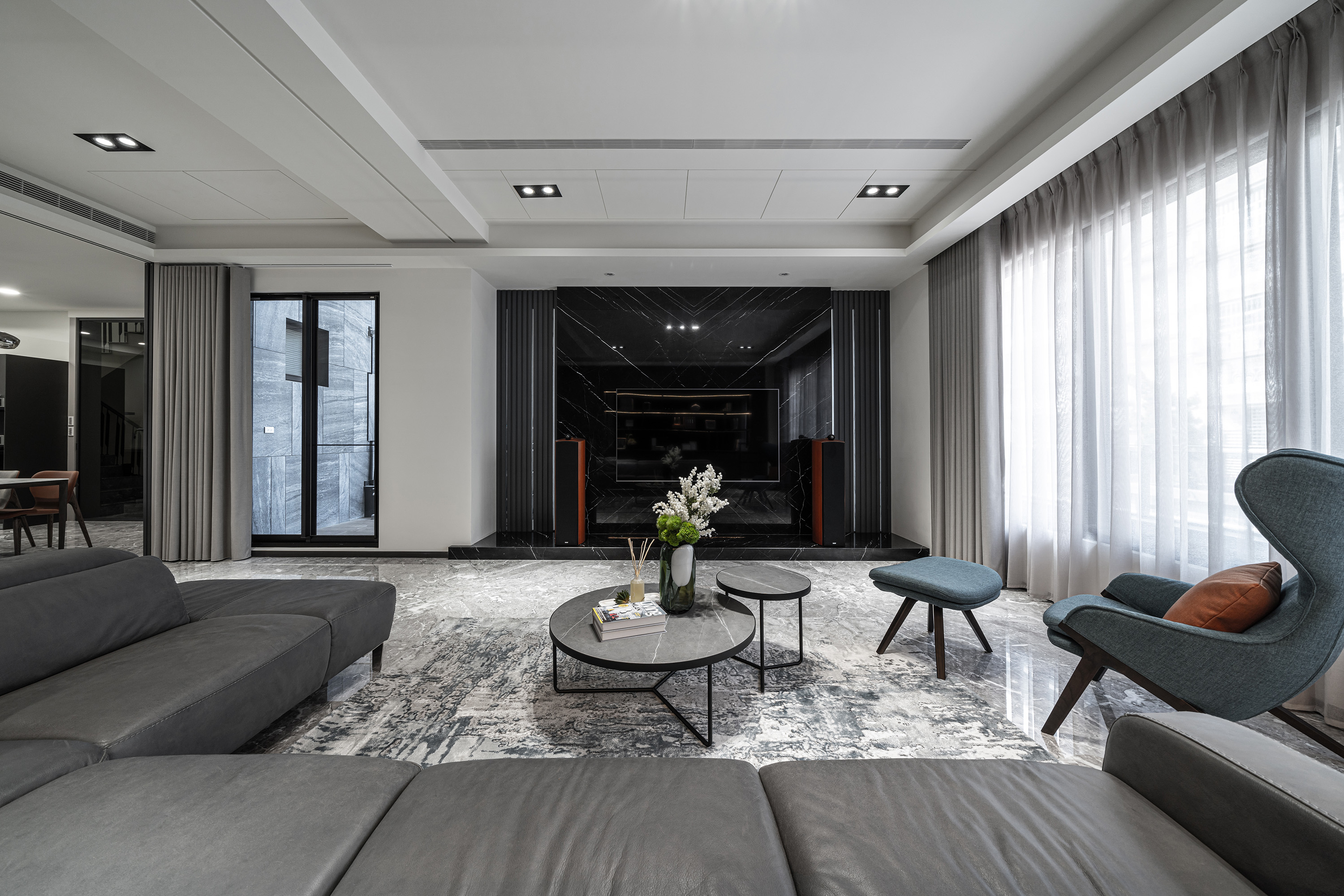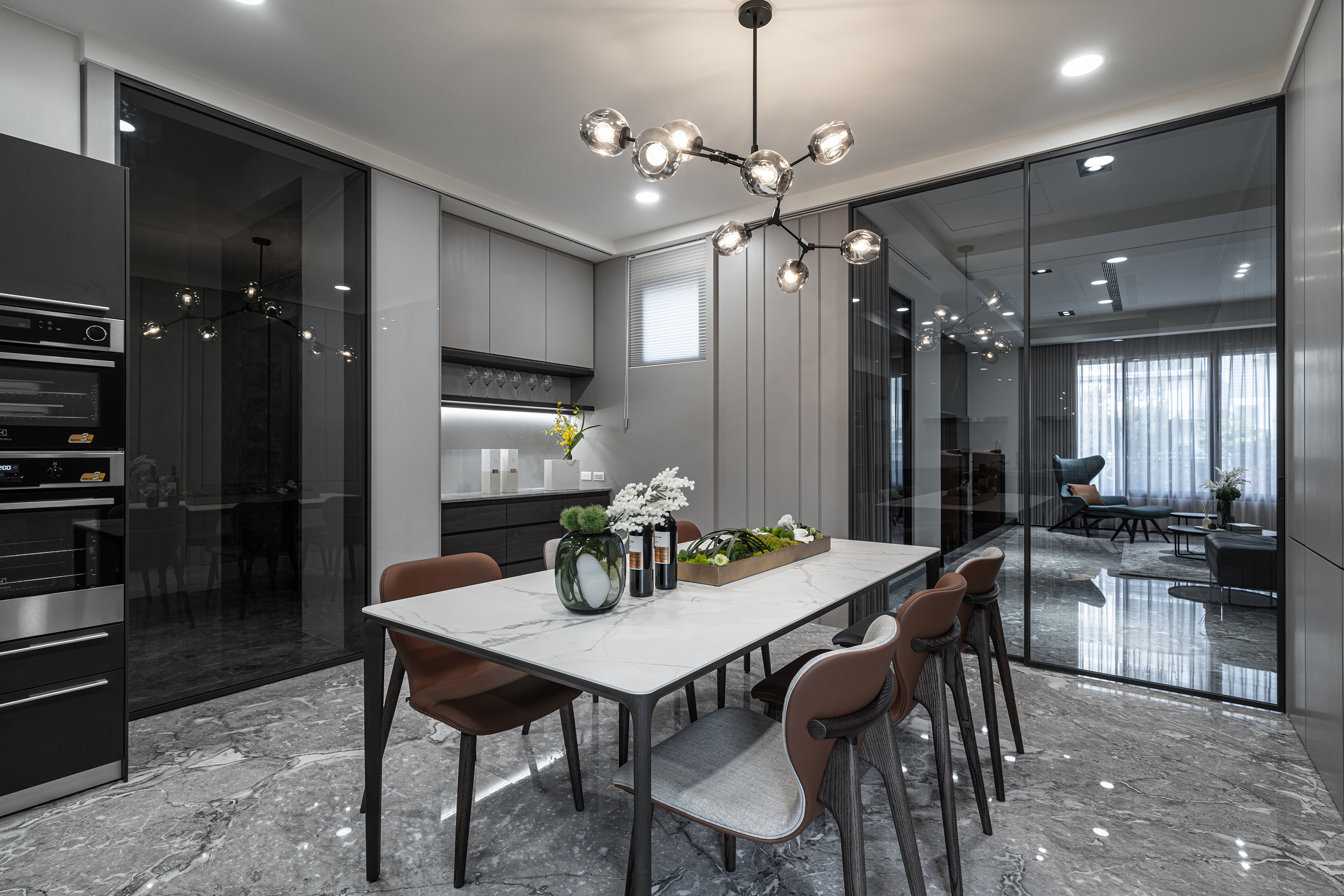Oasis Opulence
Space
Area
Chinese Taipei
Year
2025
Award
WINNER
Affiliation
YUNG HSU INTERIOR DESIGN
Designer
Chang Lee Wen
English
At the heart of our design lies the unique characteristics of each space. We incorporated the owner's affinity for gray and blue tones in the public areas, embellishing them with marble floors and walls. The large tile at the entrance, with its white base and shades of deep and light ink patterns, perfectly complements the residence's refined and atmospheric feel, showcasing the design's unique and timeless charm and durability. For the private areas, we tailored the details according to individual preferences, delineating a distinctive style for each room, and creating a personalized space that expresses the residents' appeal.
Native
本案以形構區域的獨特性為設計核心,我們於公領域匯入業主鍾情的灰、藍色調,綴搭大理石地坪、牆面,呈遞靜雅富麗的氣派感,而作為玄關端景的大板磚,潔白之間暈染深淺錯落的墨色肌理,完美契合宅邸簡雅兼具大氣之感,其獨一無二的華美韻味及耐看性,成就可歷代傳承的迷人景緻;私領域依循個人喜好勾勒細節,描繪出各室個性十足的風格,打造流露居者品味的專屬空間,另於各臥房設置獨立更衣室,依隨使用者習慣置入功能各異的櫃體,滿足住者收納需求。
本案於一樓玄關處規劃大量櫃體,供業主擺放單車與登山裝備,提升取用與外出的便利性,二樓客廳活用電視牆後方的畸零區塊,置入大型機櫃,並於客、餐廳旁增設儲藏室,同時以隱藏門片融匯壁面,營造整潔美觀的觀感。
回應業主日常的健身習慣,我們於一樓多功能室藏設可掛置吊繩的鐵件,令屋主得直接在家進行TRX懸吊訓練,而比鄰視聽室內的白色石質吧台則作為小型茶水間,提供鍛鍊後補充水分,構築舒適理想的健身場域。
二樓客廳沙發背牆設置深色木質開放櫃,輔以玄色鐵件層架,散發低調穩重的氣息,另考量屋主收藏藝術品的雅興,我們於櫃內置入燈條照明並鋪設鏡面,透過光影的映照,彰顯出珍品的細膩質感,更塑造虛實交錯的視覺效果,豐盈空間層次,令來訪的親友也能感受居者的生活美學。
Website
Judging Comments
Praised for its refined balance of personalization and timeless elegance, this design seamlessly integrates the owner’s affinity for gray and blue tones with luxurious marble floors and walls. The grand entrance tile, featuring an ink-like pattern on a white base, enhances the residence’s sophisticated atmosphere, emphasizing durability and aesthetic appeal. Each private space is meticulously customized to reflect individual preferences, ensuring a harmonious yet uniquely expressive living experience.
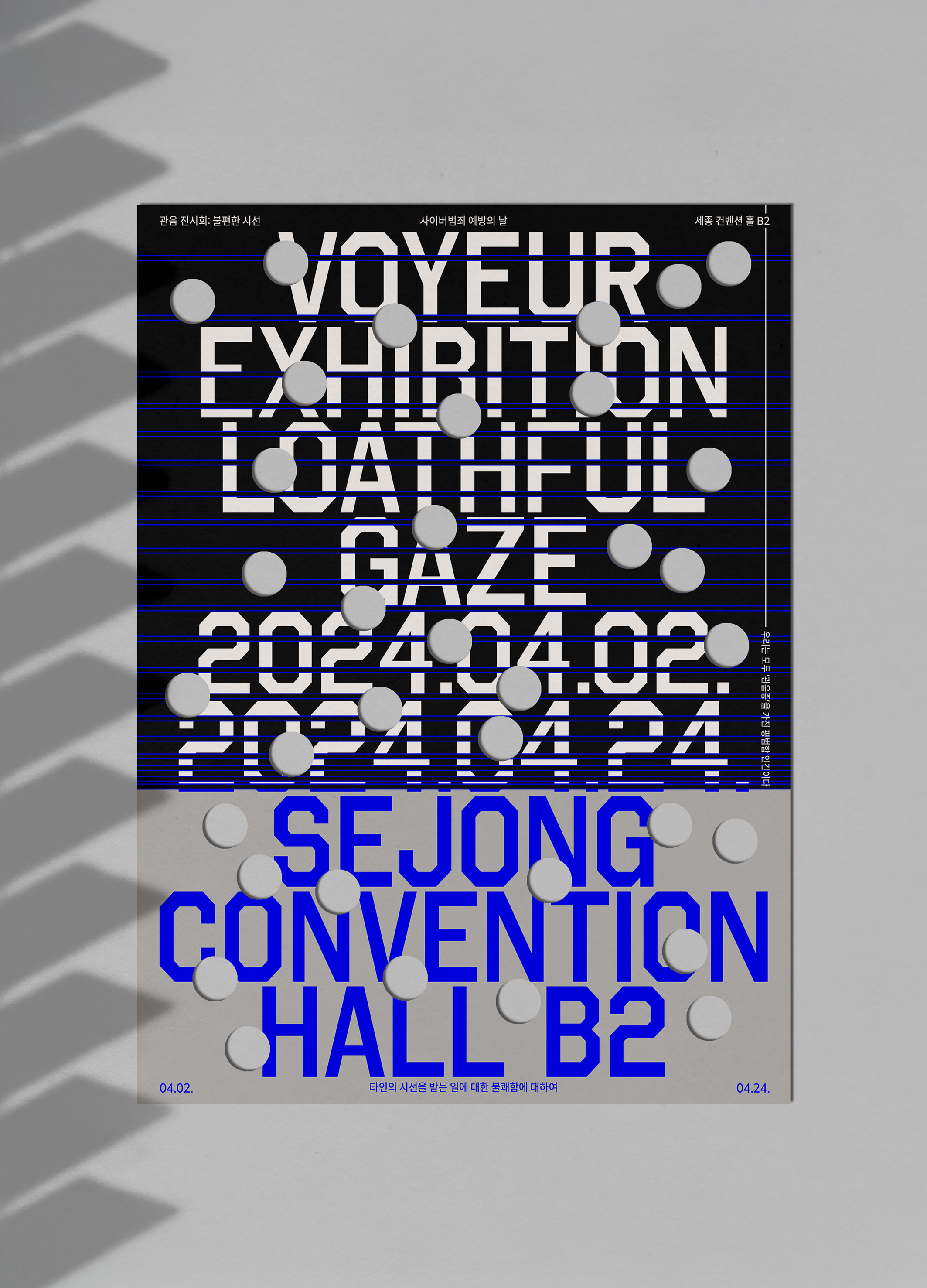
VOYEUR EXHIBITION Uncomfortable Gaze
Sejong University
Korea
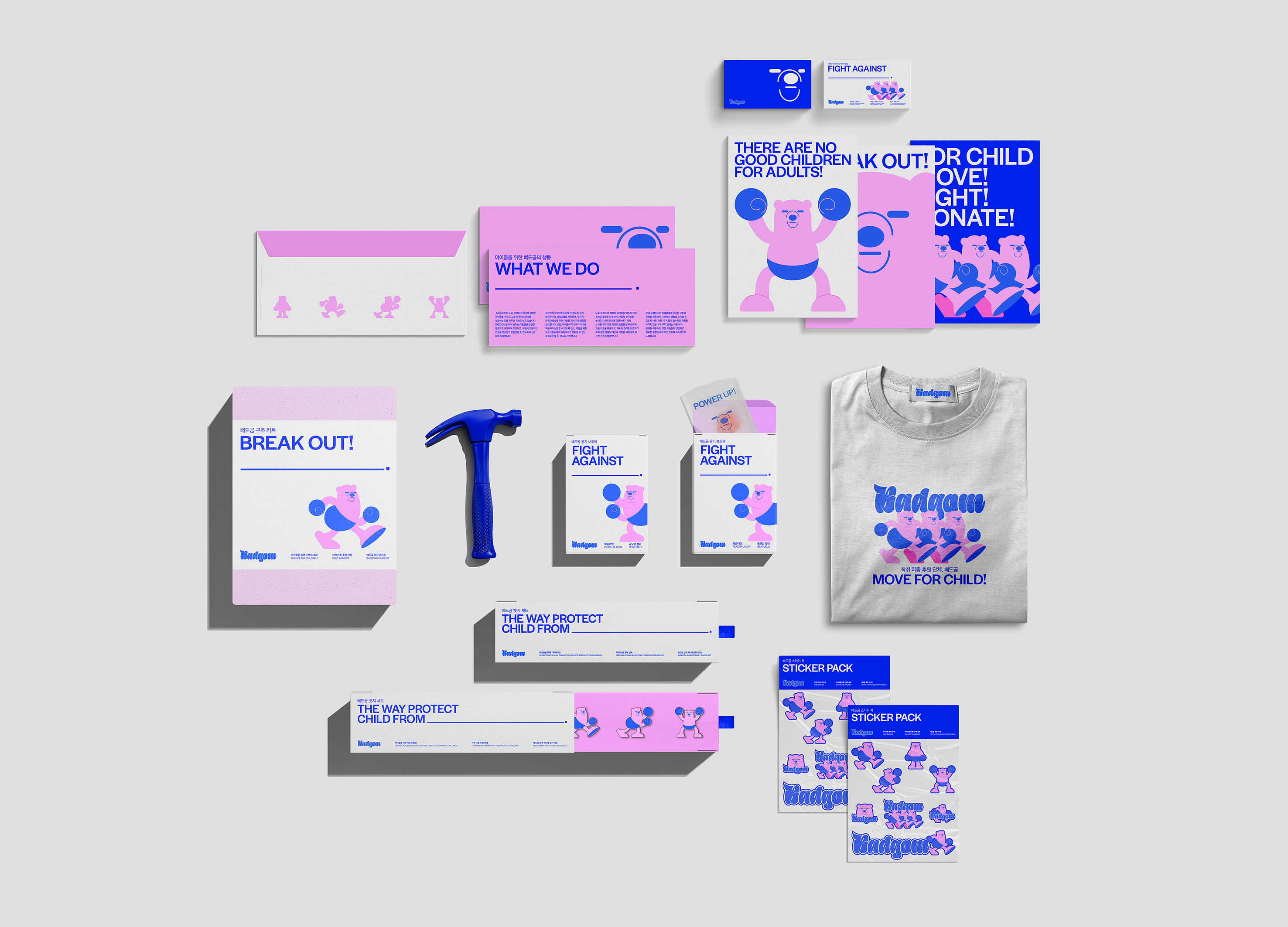
BADGOM Sponsorship Branding
Sejong University
Korea
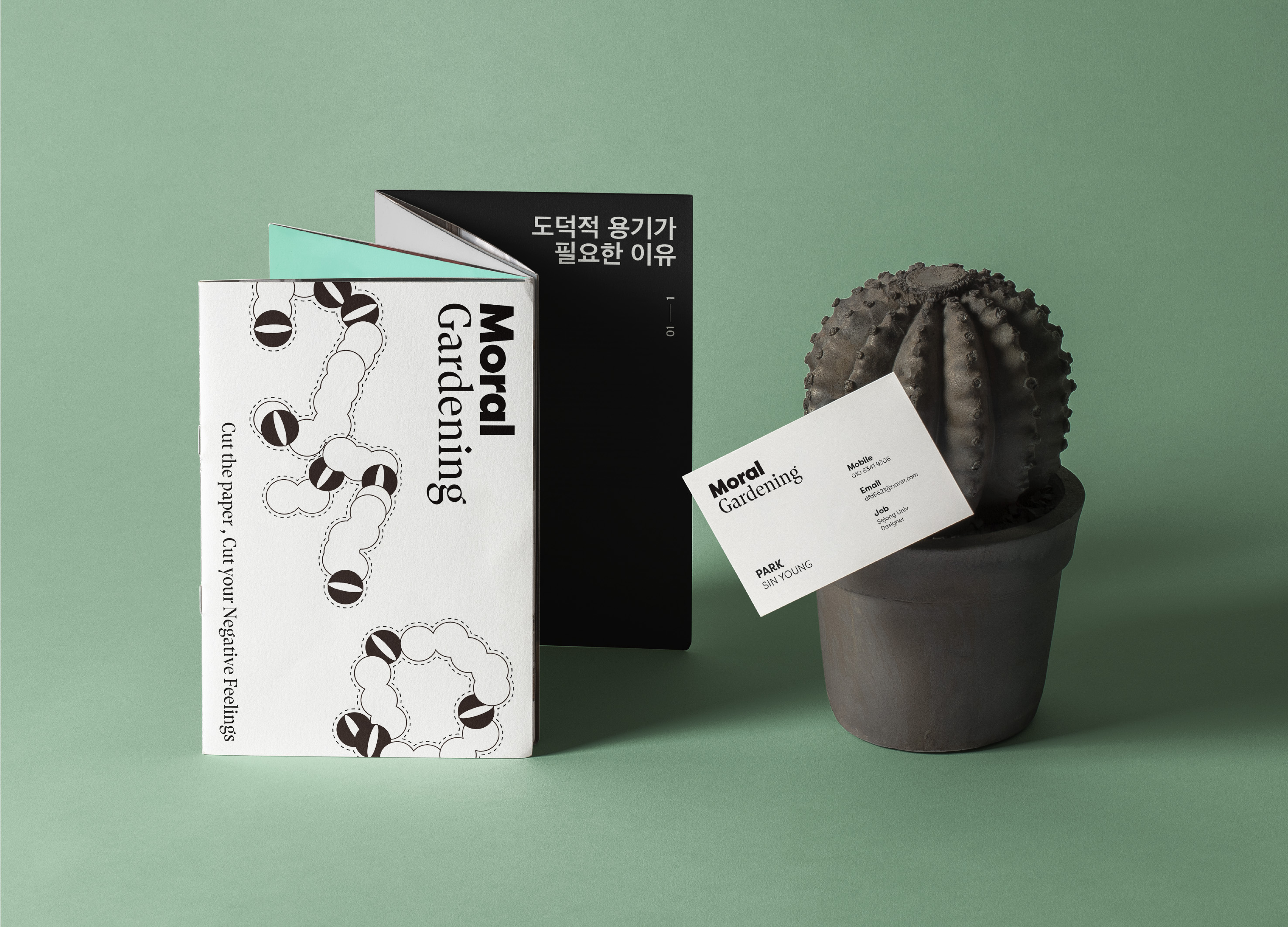
MORAL GARDENING
Sejong University
Korea
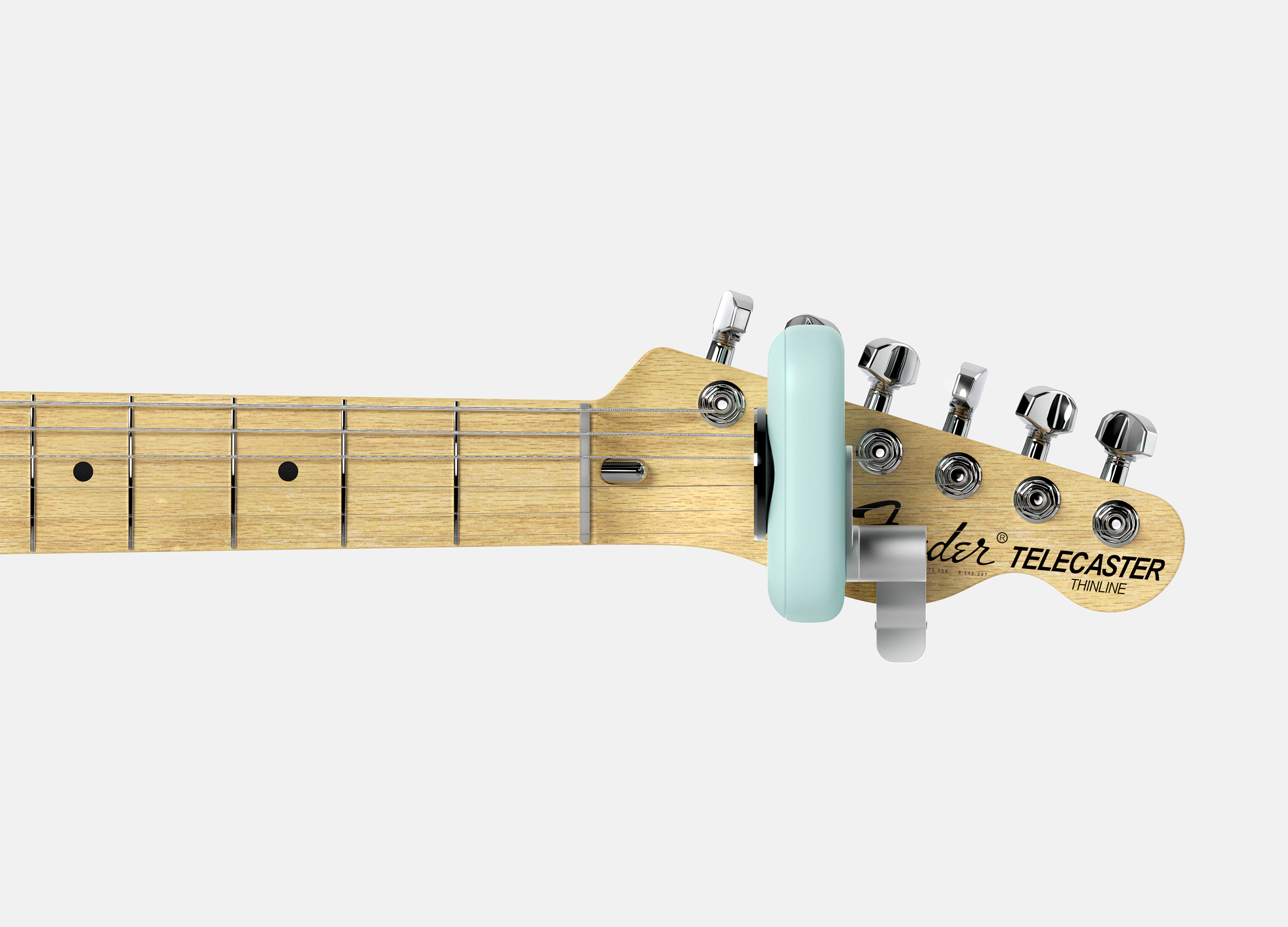
Suburb
Samsung Design Membership
Korea
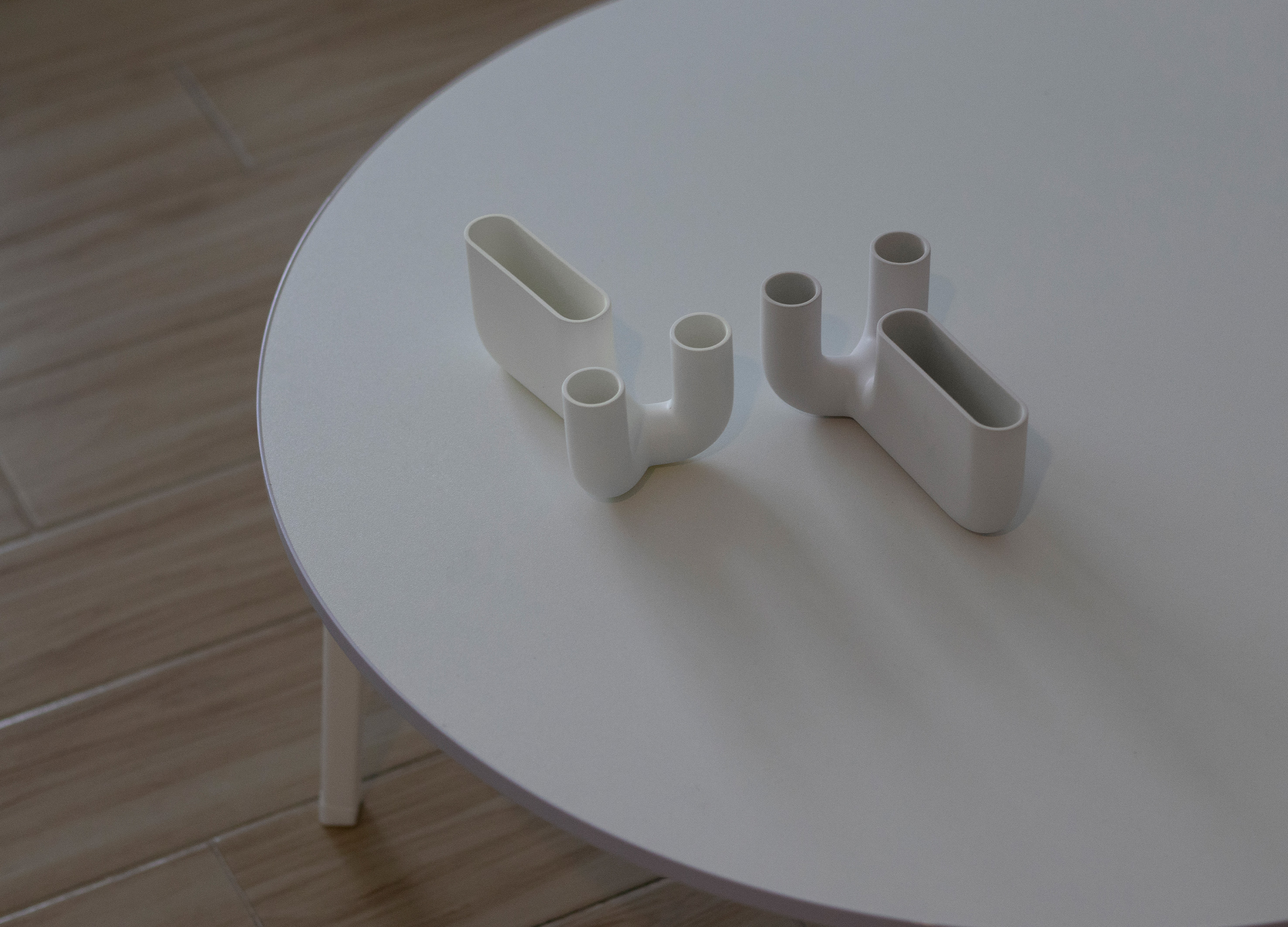
Symbiotic Candlesticks
BNU School of Future Design
China

LEGIT
Hongik university
Korea
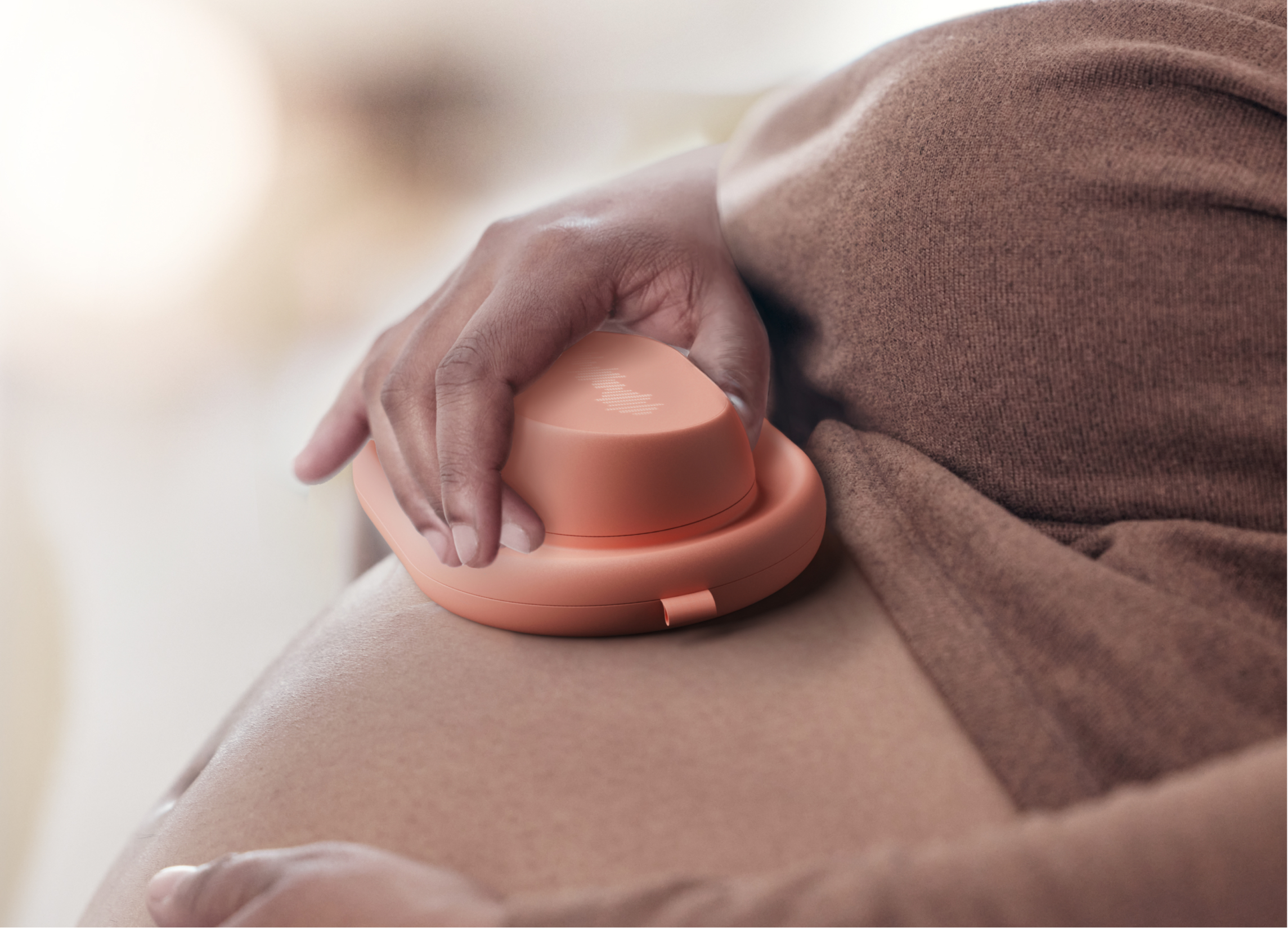
Knock Knock
Samsung Design Membership
Korea
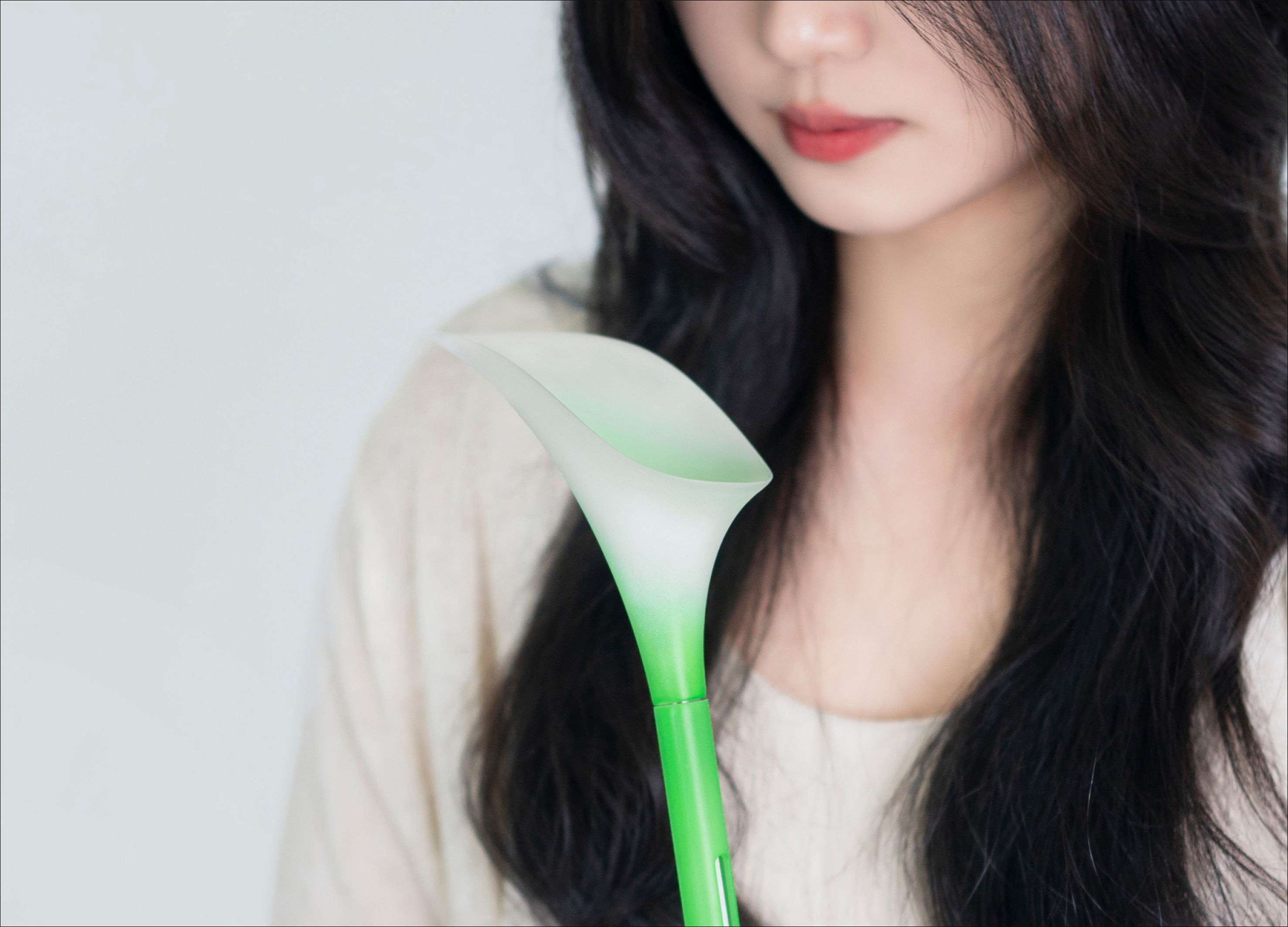
Petrichor
Morecho Design
China
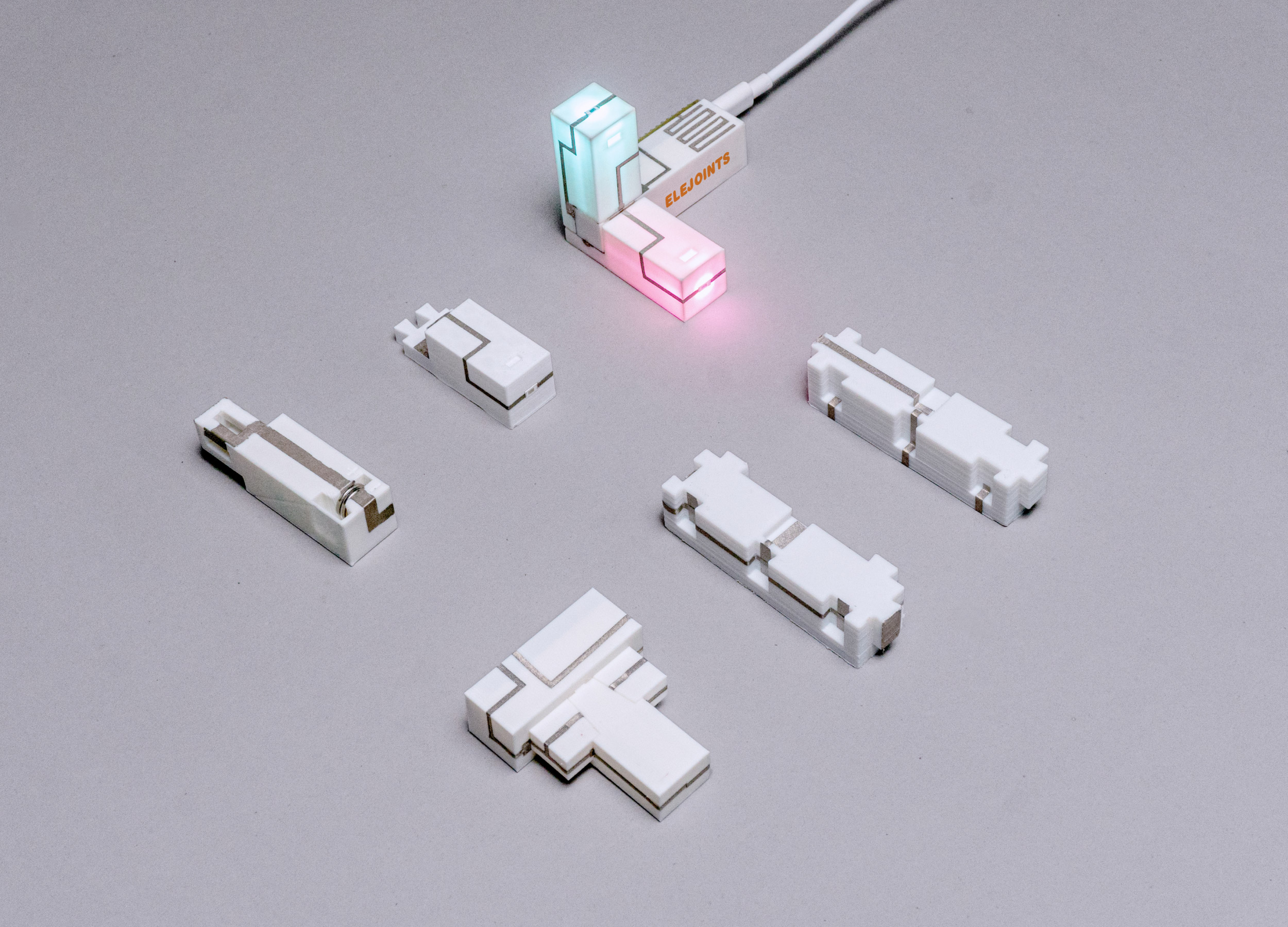
ELEJOINTS Electronic mortise and tenon toys
Zhejiang University
China
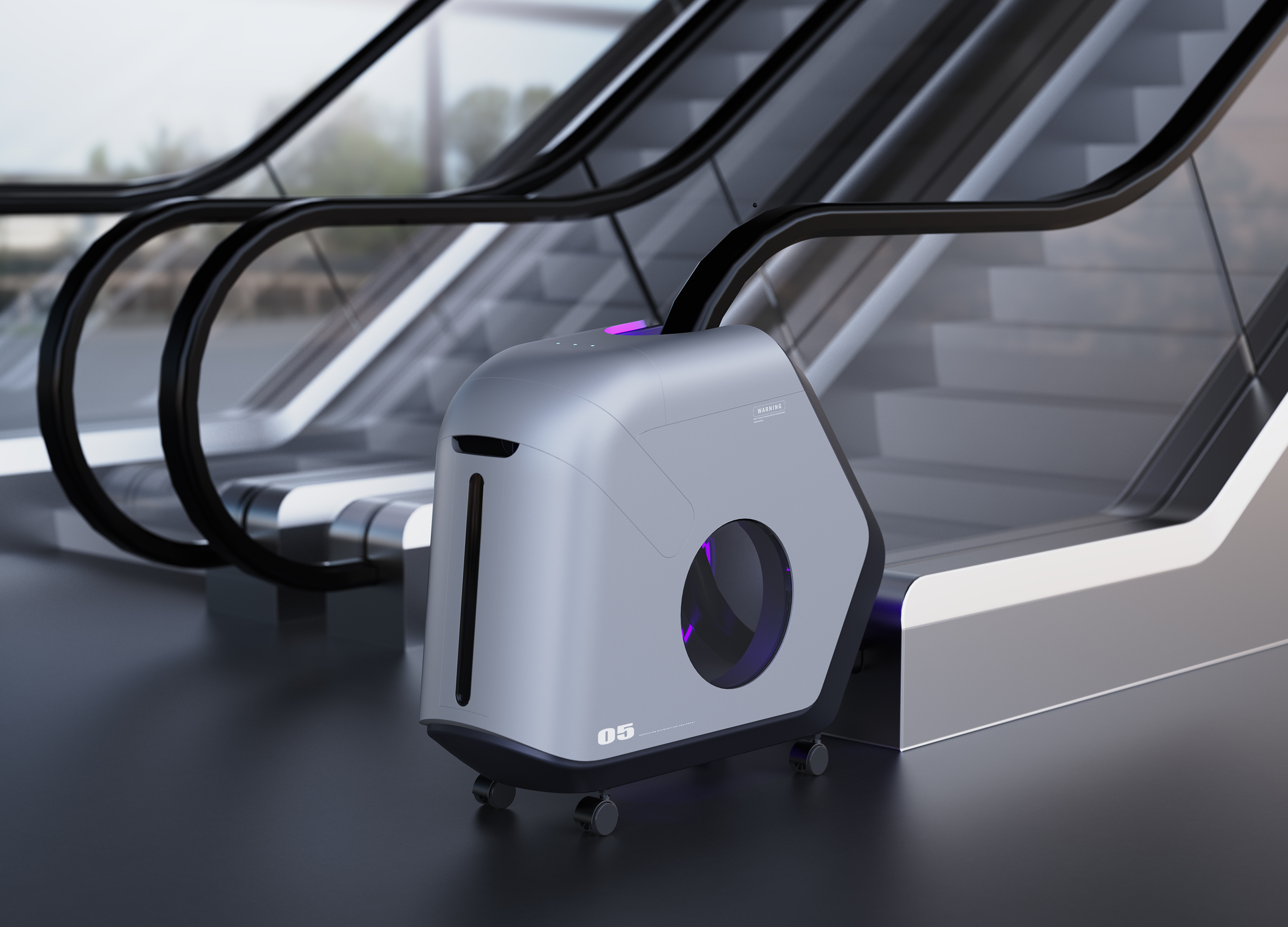
Escalator Sterilizer
Hubei University of Technology
China
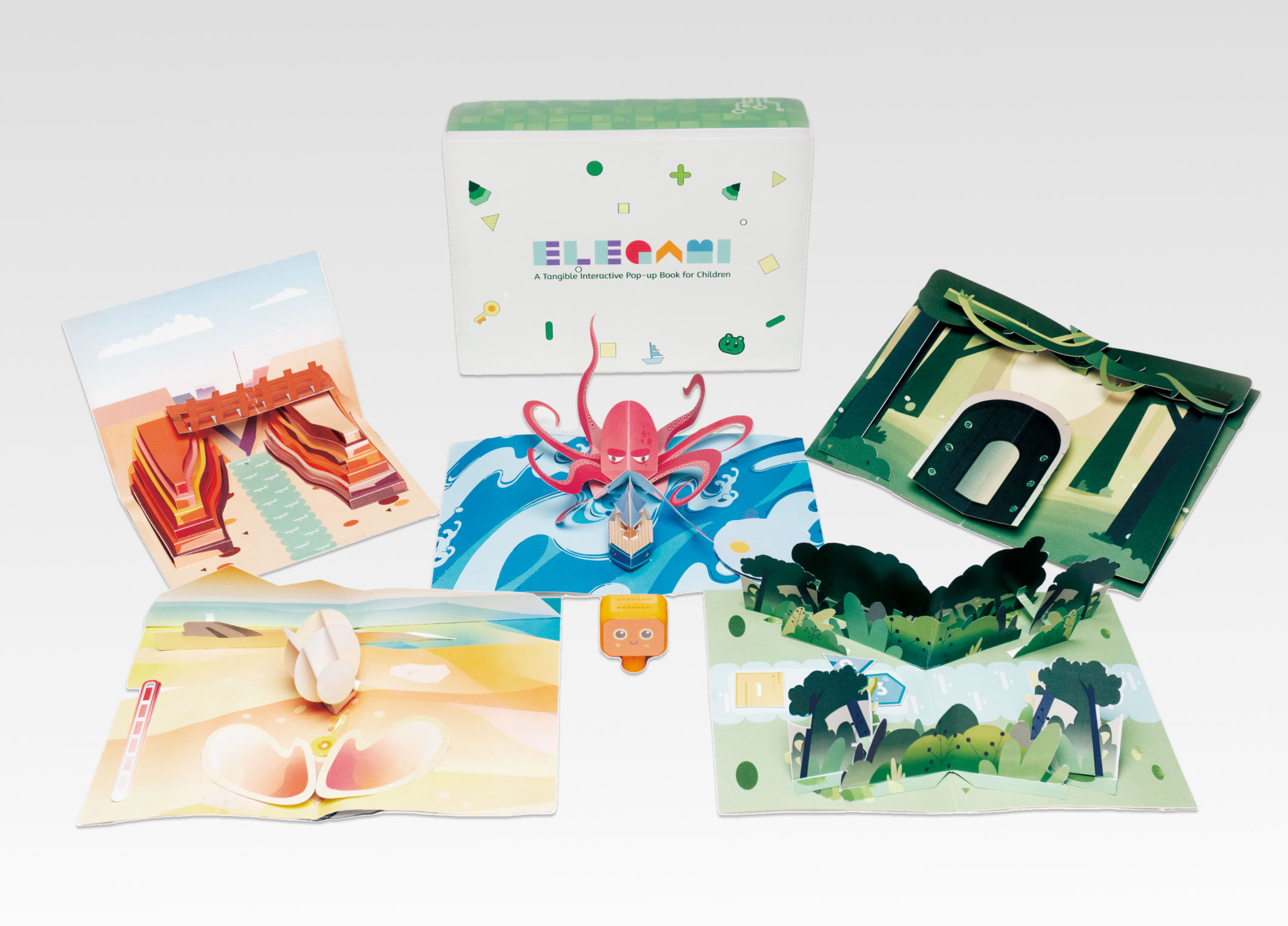
Elegami
Zhejiang University
China
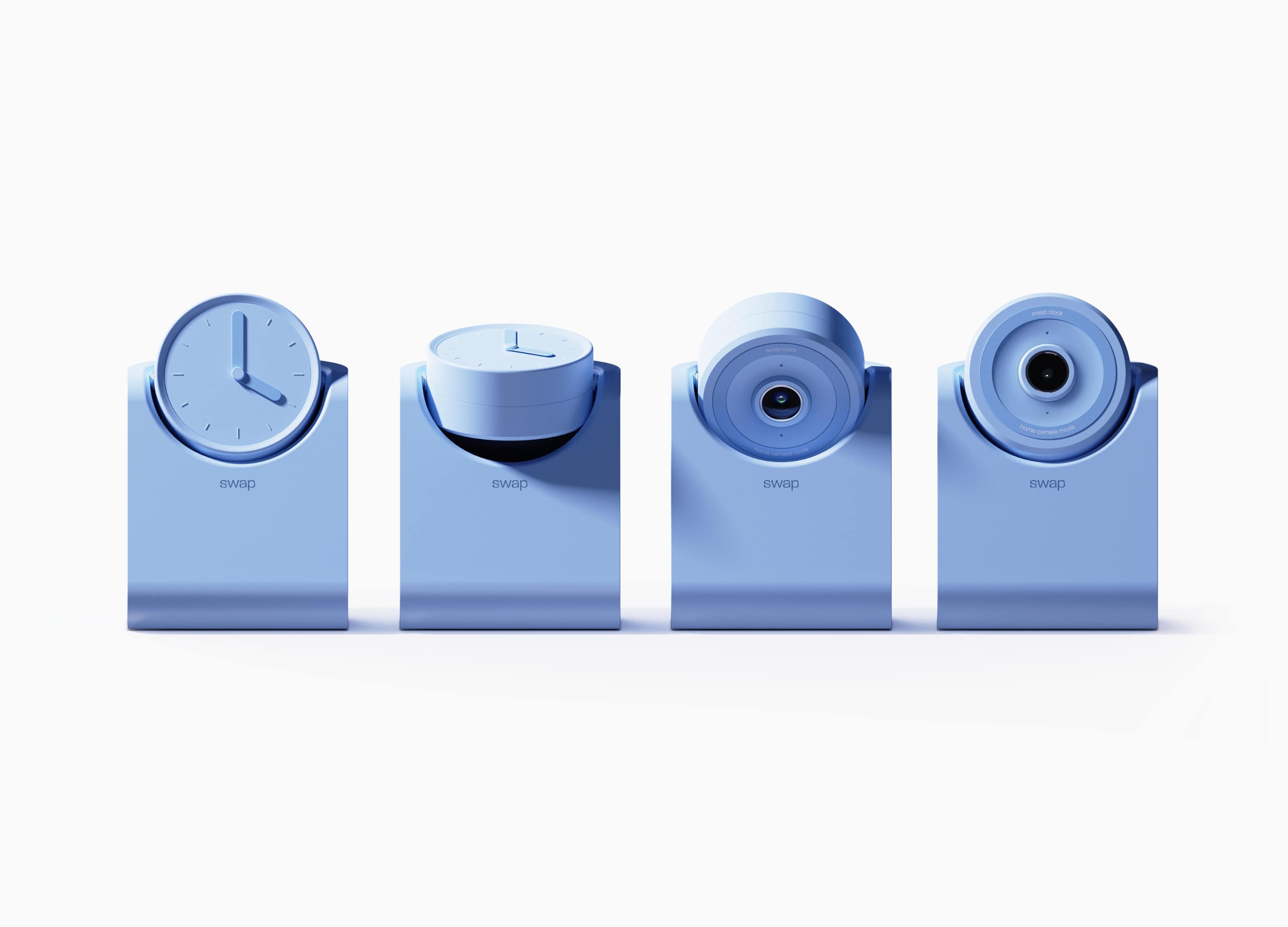
swap
Hongik University
Korea
Partner & Sponsor
More

















