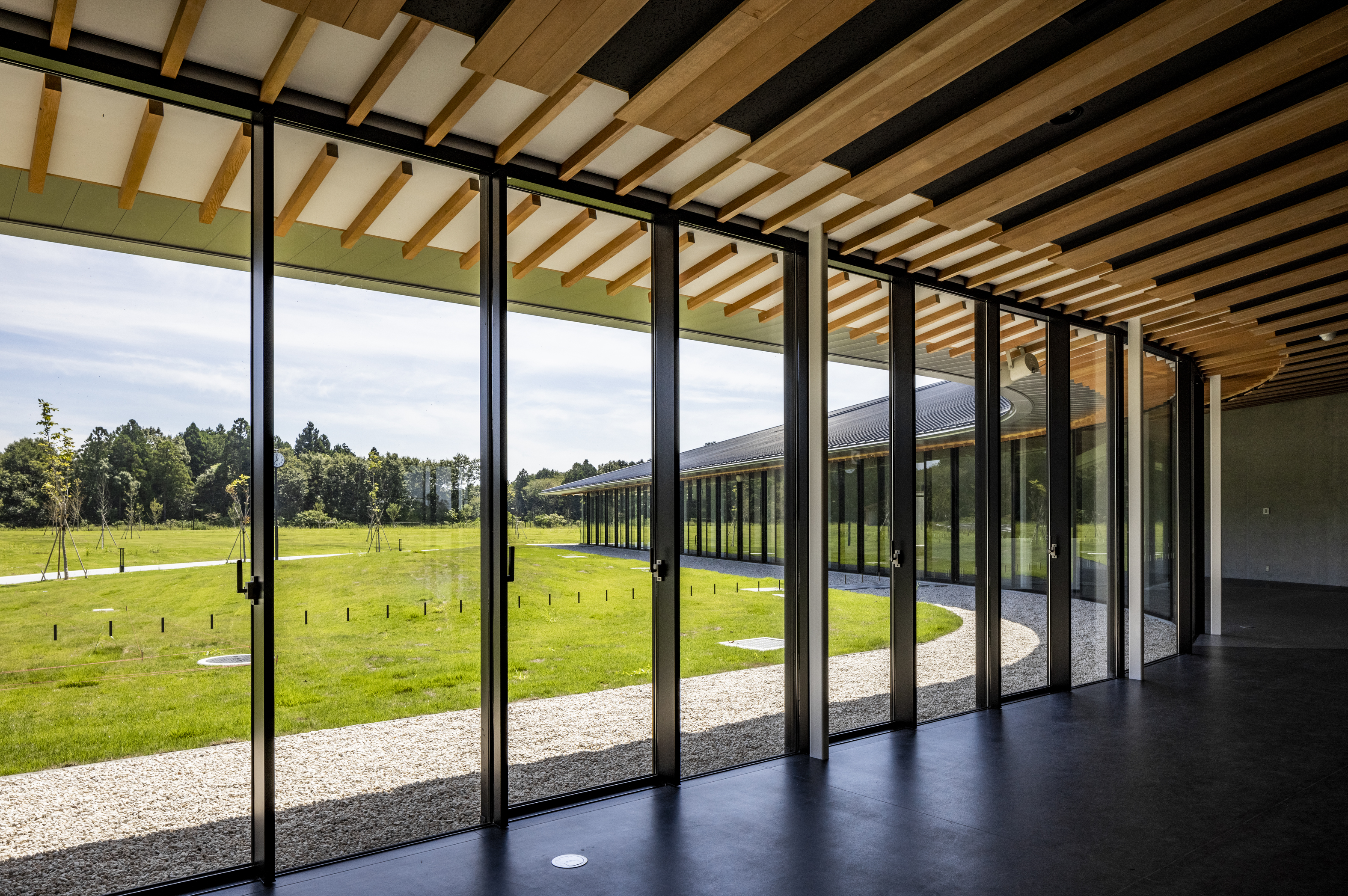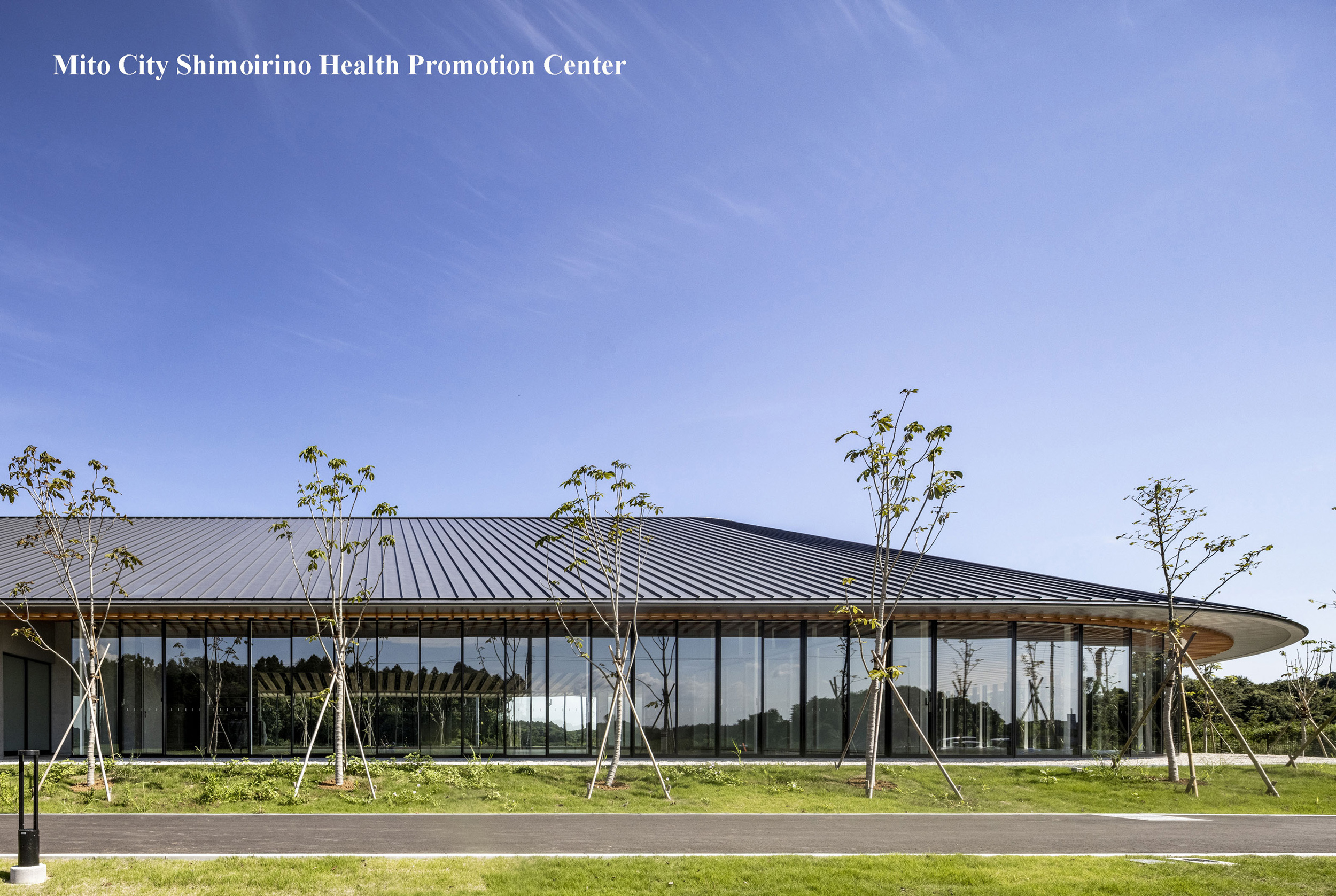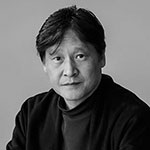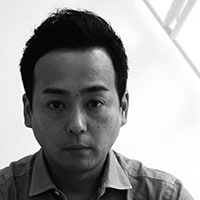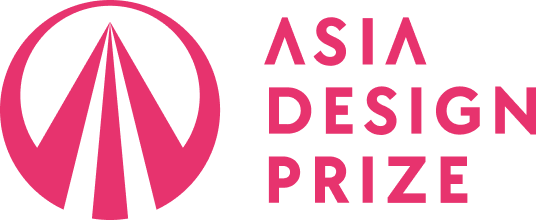Area
Japan
Year
2024
Award
WINNER
Client
Mito City
Affiliation
MIKAMI Architects Co., Ltd.
Designer
Kazuhiko Mashiko
https://vimeo.com/857766035?share=copy, https://vimeo.com/857766106?share=copy
English
The form of the facility was determined with the intention of placing the building directly on the foundations of the site. By connecting spaces with functions such as a training room, multi-purpose room, indoor swimming pool, communal bathrooms, and rest area, the aim was to create a place where users could connect and engage in various activities. The perimeter of the building was made of glass to make the building highly transparent and open to the outside world. The building has a pitched roof with low eaves to blend with the surrounding forest and fields. The color scheme, based on black and white, creates a Japanese atmosphere.
Native
敷地は水戸市の中心部から離れた東部の丘陵地に位置する。敷地は雑木林を切り拓き、谷地を埋めて造成した。異種の基礎構造を回避して直接基礎とすることを模索にした結果、ストラップのような形が浮かび上がり、建物の配置と外形が規定された。
この施設の設置目的は、近隣に建設されたごみ焼却場とこれから建設される火葬場によって被る地元住民の心理的負担を和らげるため、癒しや憩いを提供するための場をつくることであった。
その主な施設機能は、トレーニング室や多目的室などのスポーツ練習場、屋内プール、公衆浴場である。これらの機能を土地条件から規定された外形の中に割り当てた。機能を持った空間を一筆書きでつなぎ、連続させることで、様々な活動や利用する人たちがつながり、集う場になることを目指した。そして、外周を取り巻くストラップ状のスペースに片流れの屋根を架けた。直線から擂鉢状の部分を介して異なる方向へ連なる。そして、屈折した三角形の屋根面が奥行も勾配も異なる直線状の屋根へつながる。
その屋根の軒先の高さを一定とし、しかも低く抑え、和風の佇まいを与えた。屋根の裏面となる天井は、軒天井から内部空間へと連続する。軒下はすべてガラス張りとすることによって、軒先に縁どられた外部と視覚的なつながりと、日本的な内部と外部の曖昧な境界を創り出している。
Website
Judging Comments
This facility exemplifies architectural excellence through its strategic placement and design, fostering a harmonious blend with its environment. The thoughtful integration of versatile spaces enclosed by glass walls enhances transparency and openness, inviting nature inside. The pitched roof and minimalist color scheme further contribute to a serene Japanese aesthetic, making it a model for sustainable and culturally sensitive design.
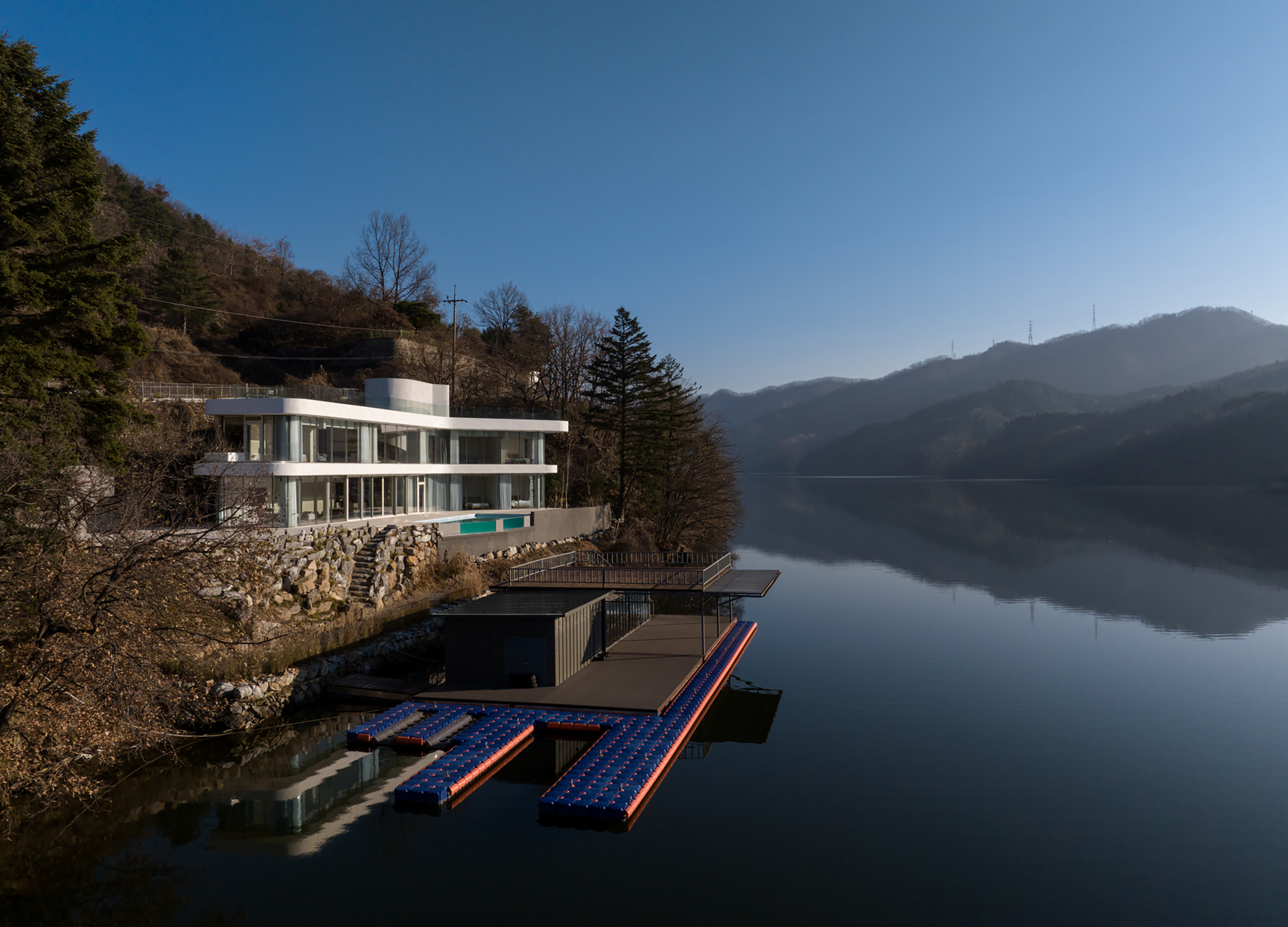
WHITE LINE
LAB404
Korea
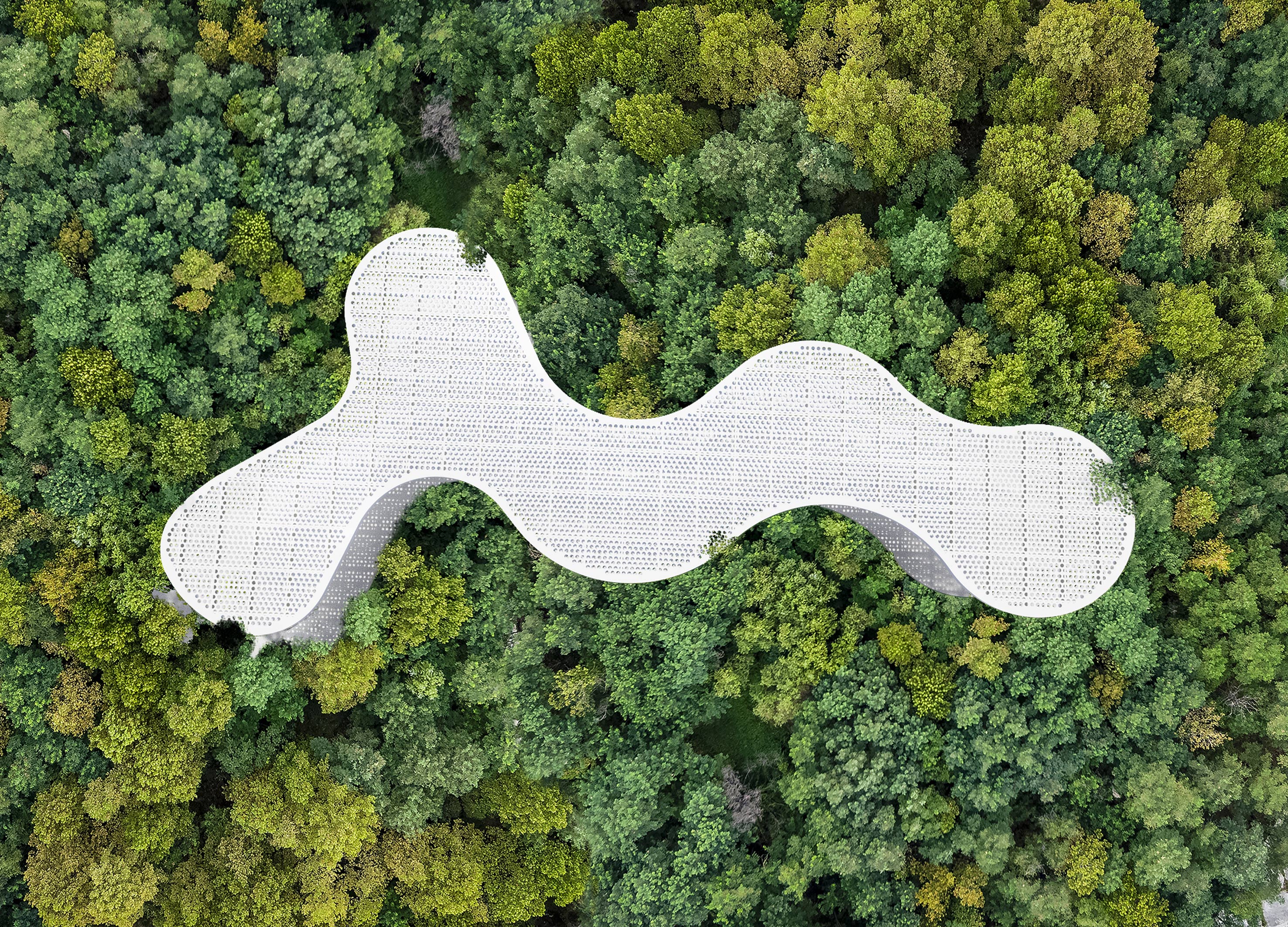
CLOUD SHADE
HYUNDAI ENGINEERING Co., Ltd.
Korea
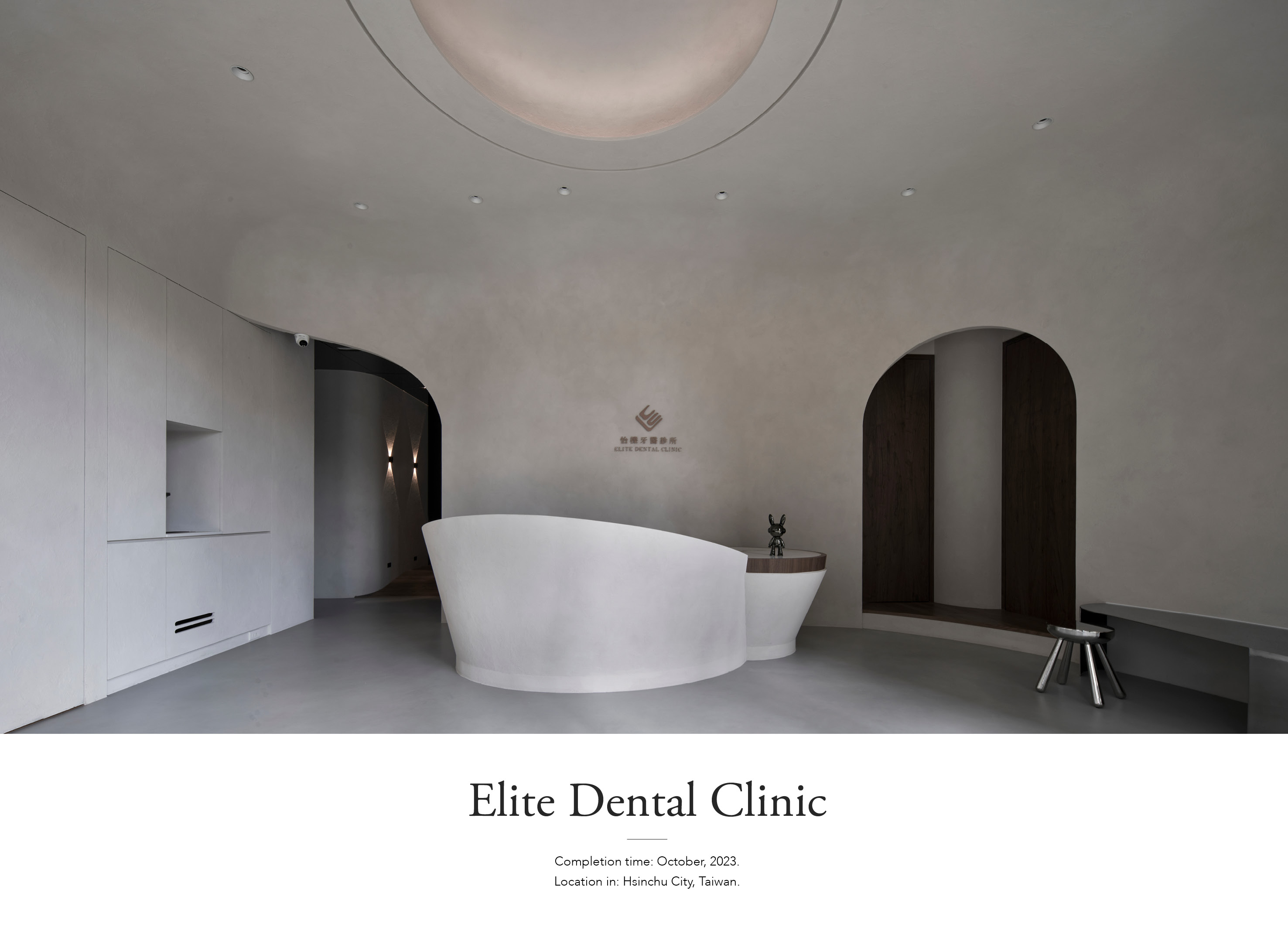
Elite Dental Clinic
Yuanpei interior Decoration Co., Ltd.
Chinese Taipei
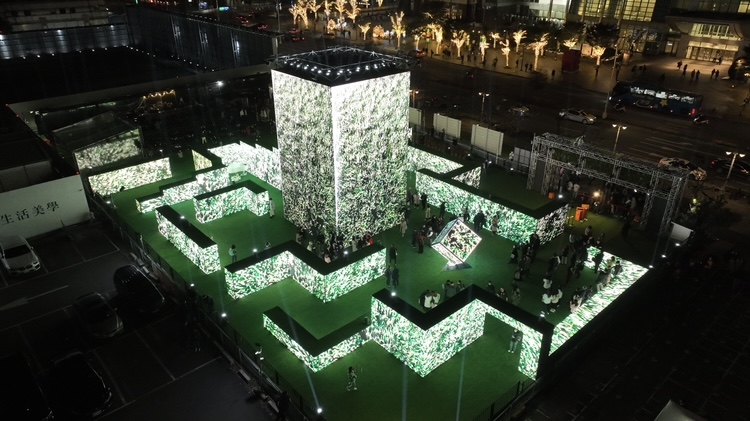
Key Of The Maze
Company
Chinese Taipei
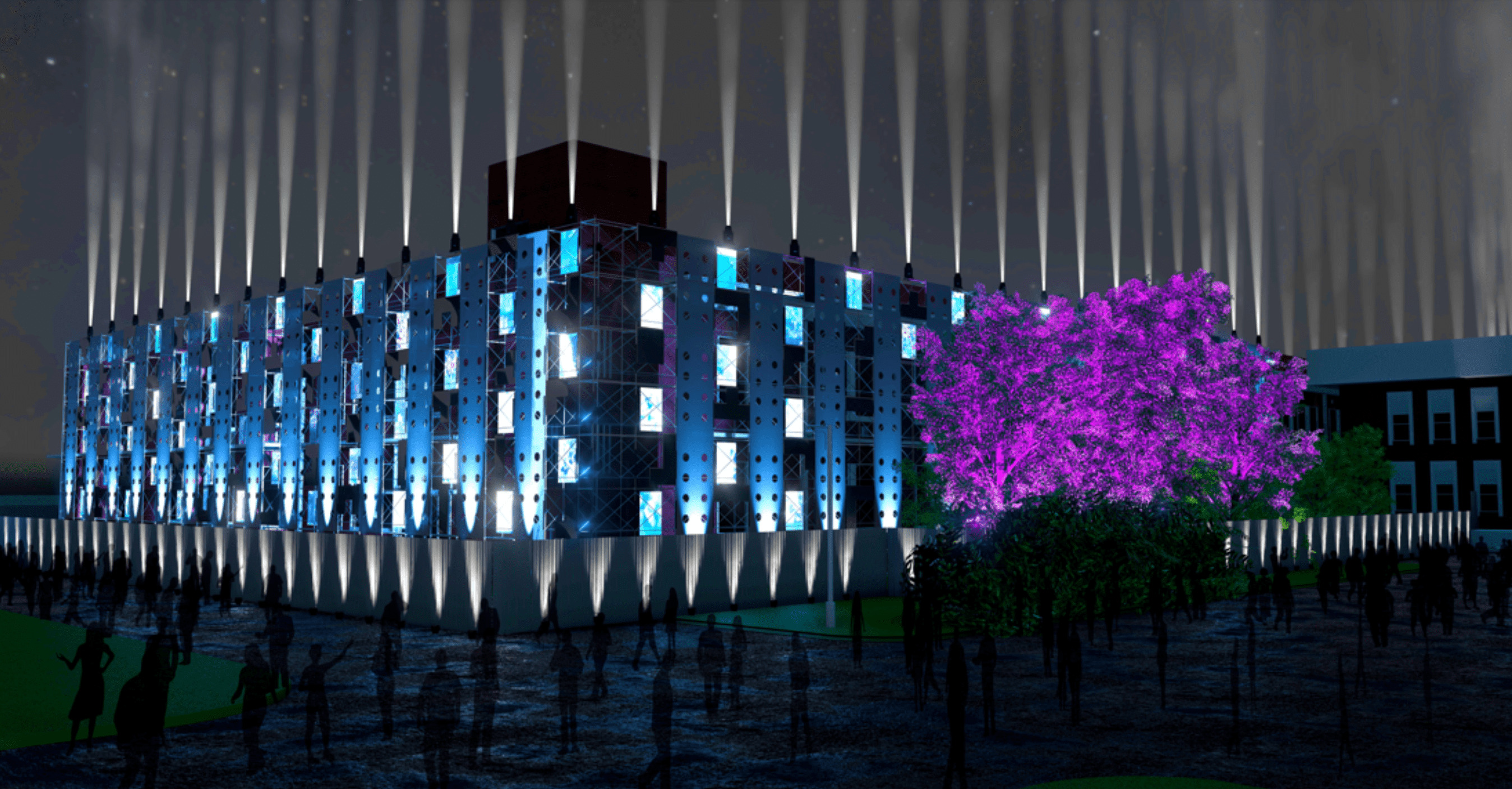
Working In Progress X GPU
Government organizations
Chinese Taipei
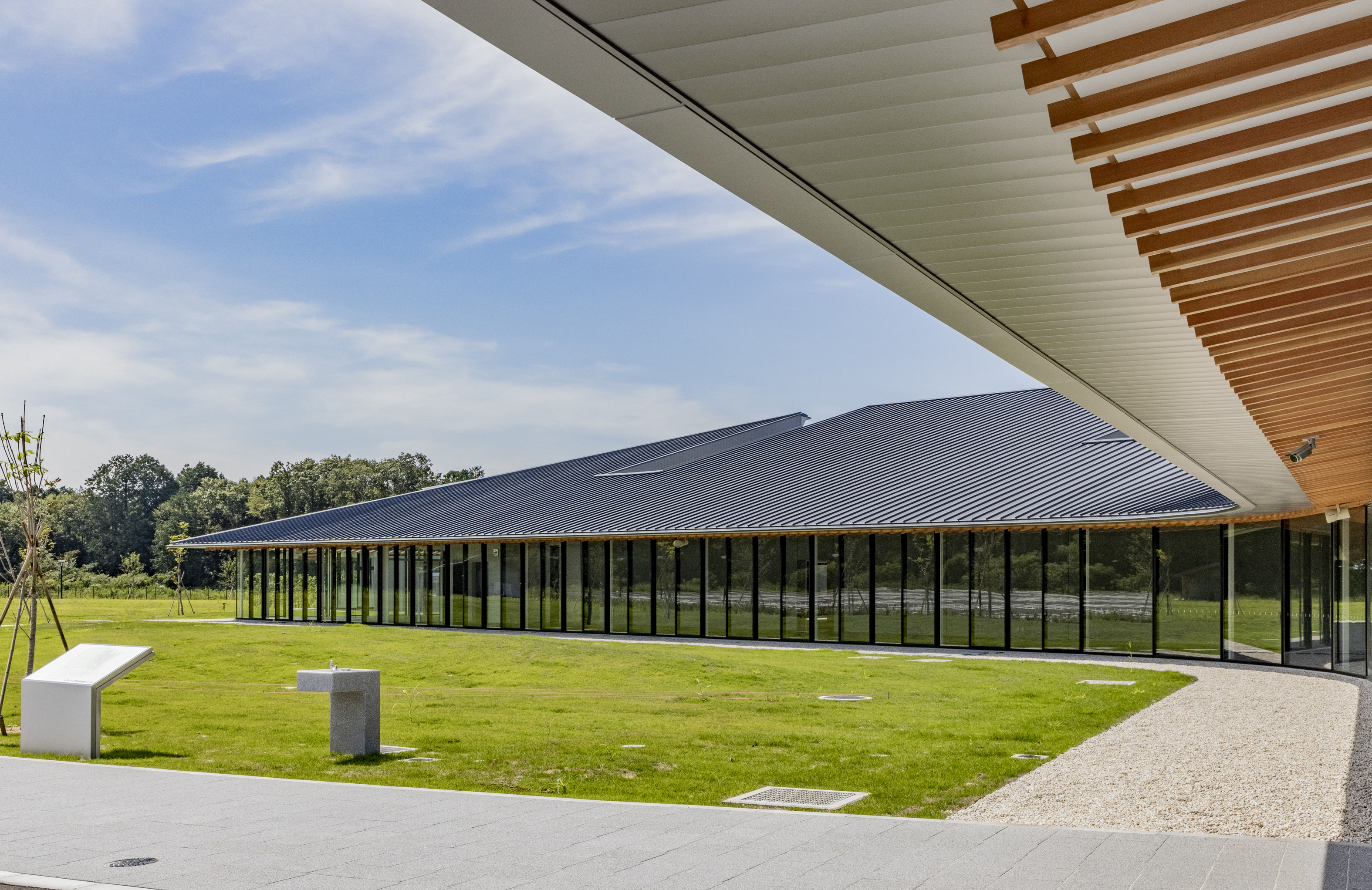
Mito City Shimoirino Health Promotion Center
MIKAMI Architects Co., Ltd.
Japan
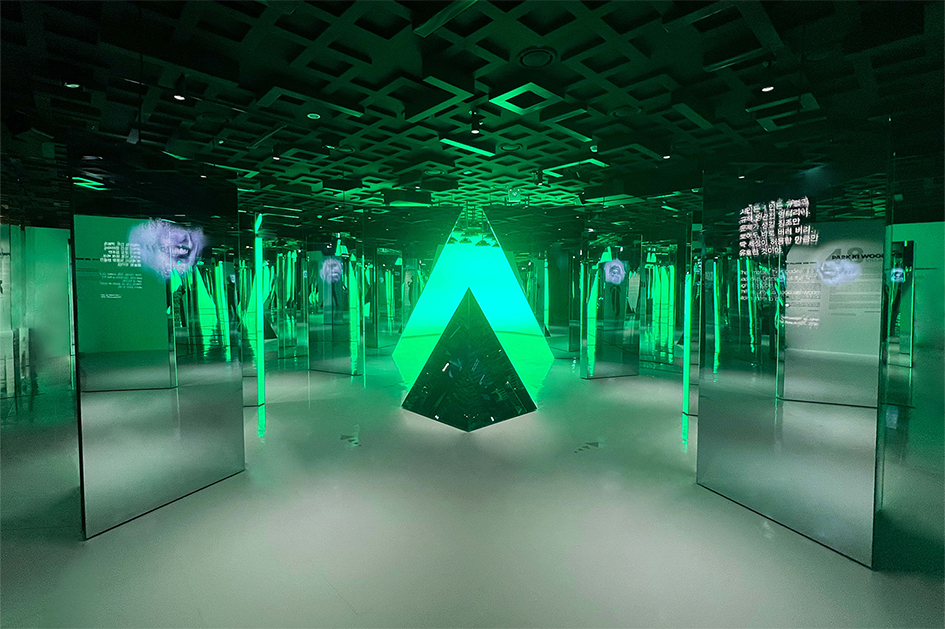
48 VILLANS
Joosung Design LAB
Korea
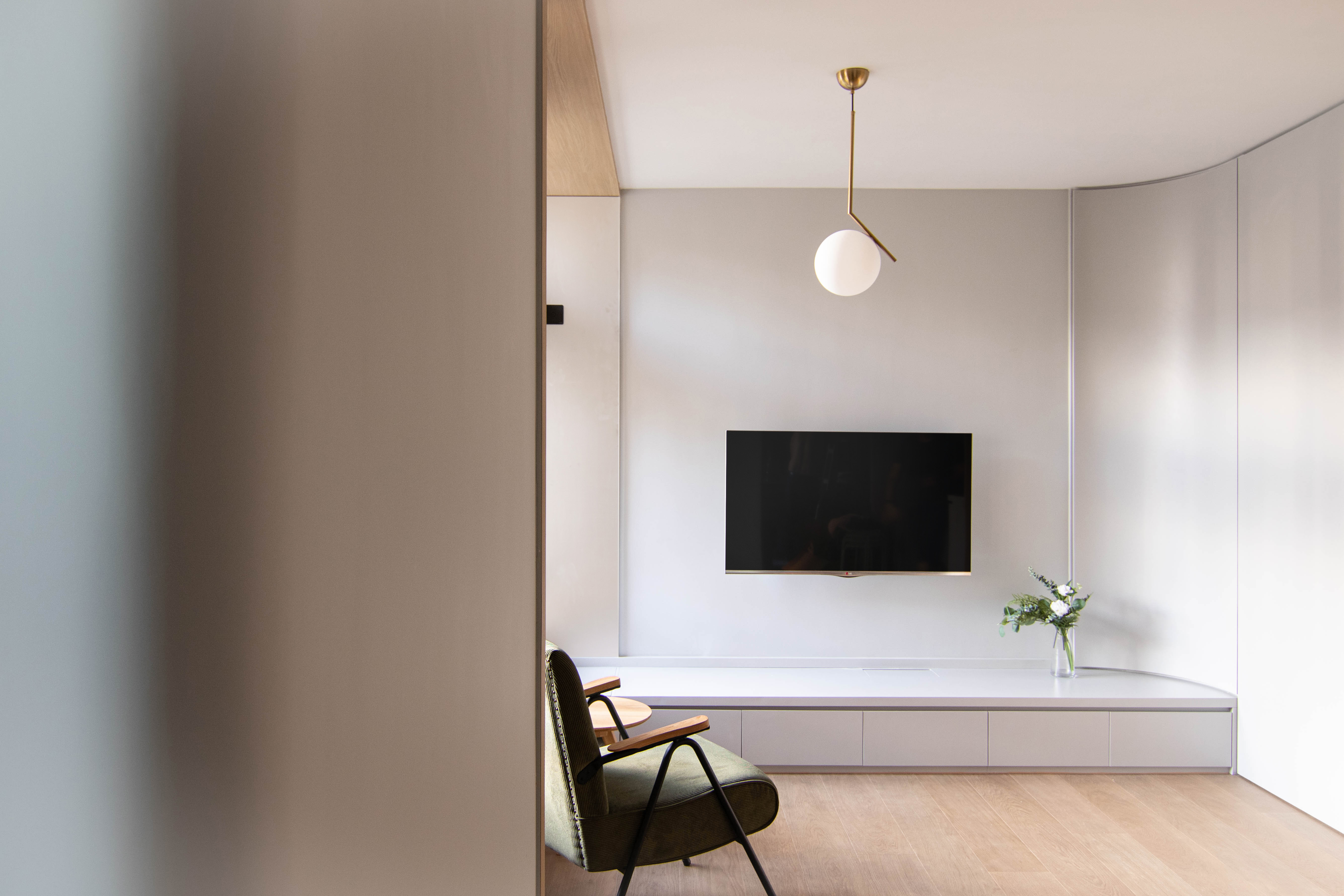
Flow Of Silence
mmm design studio
China Hong Kong
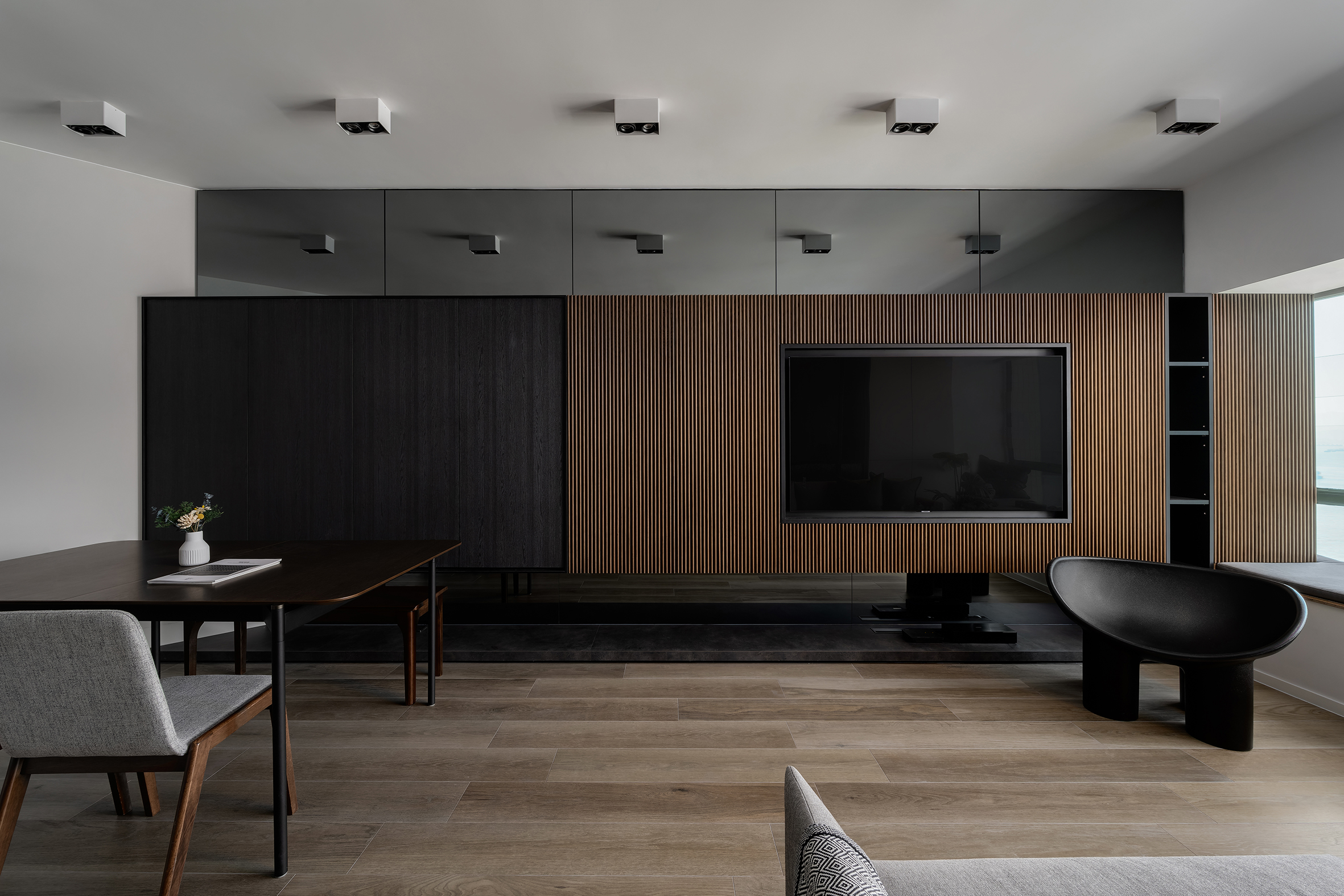
project SY
zinc studio
China Hong Kong
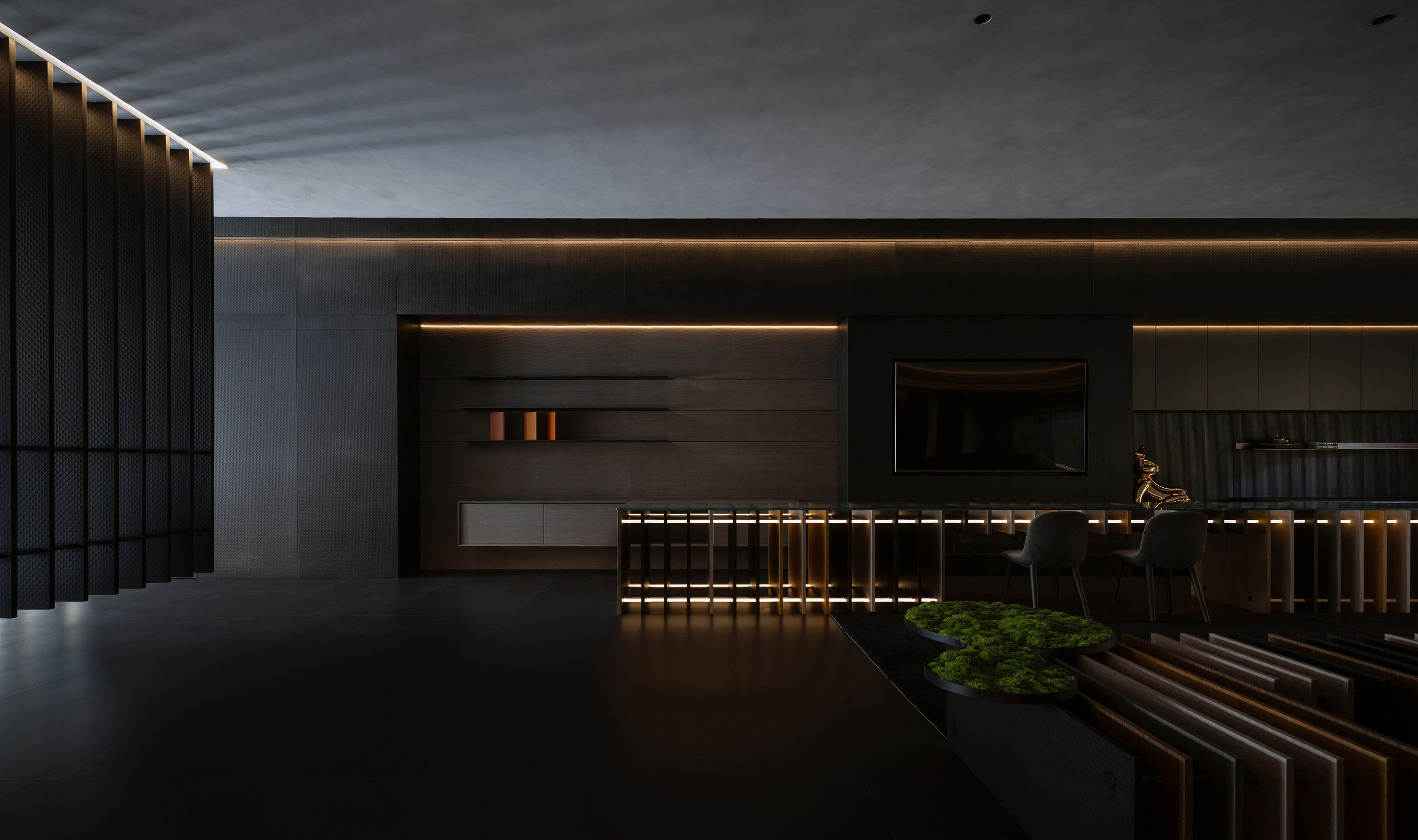
DAY NIGHT De Legno
CHIEN Architects
China
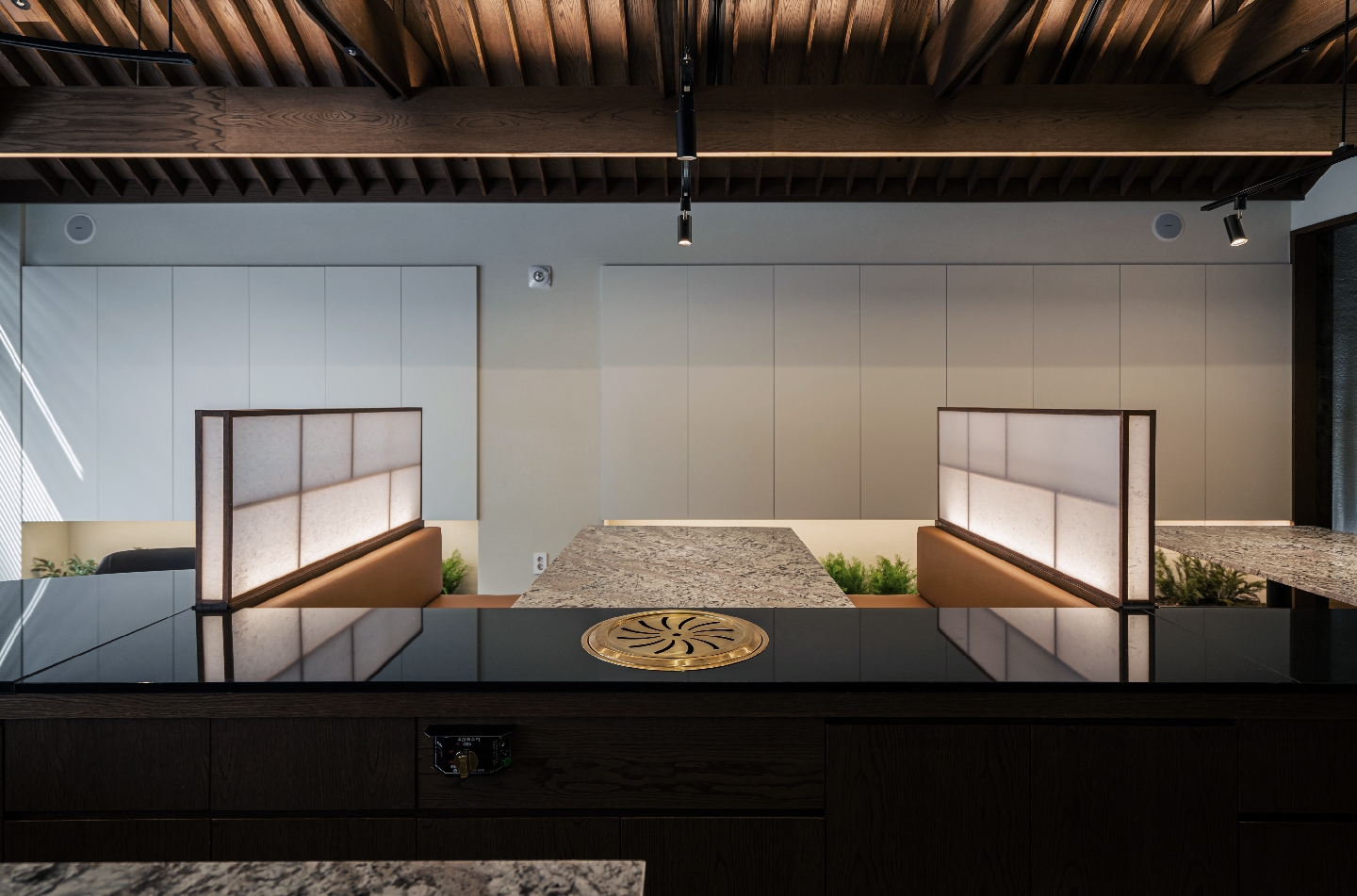
Enchanted House
LEEGONG
Korea
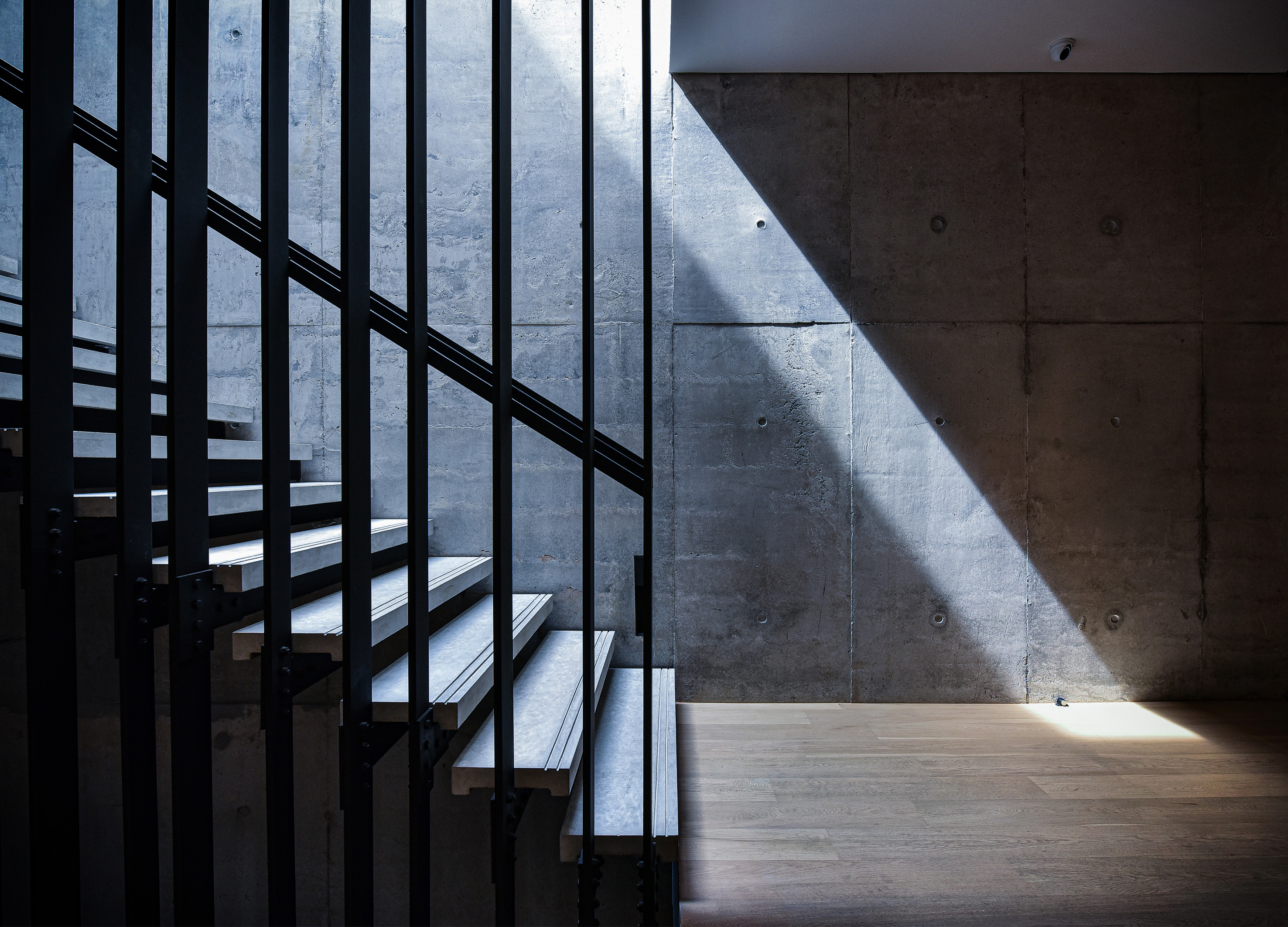
House to Live with Art
Sen s Photography
Japan
Partner & Sponsor
More

















