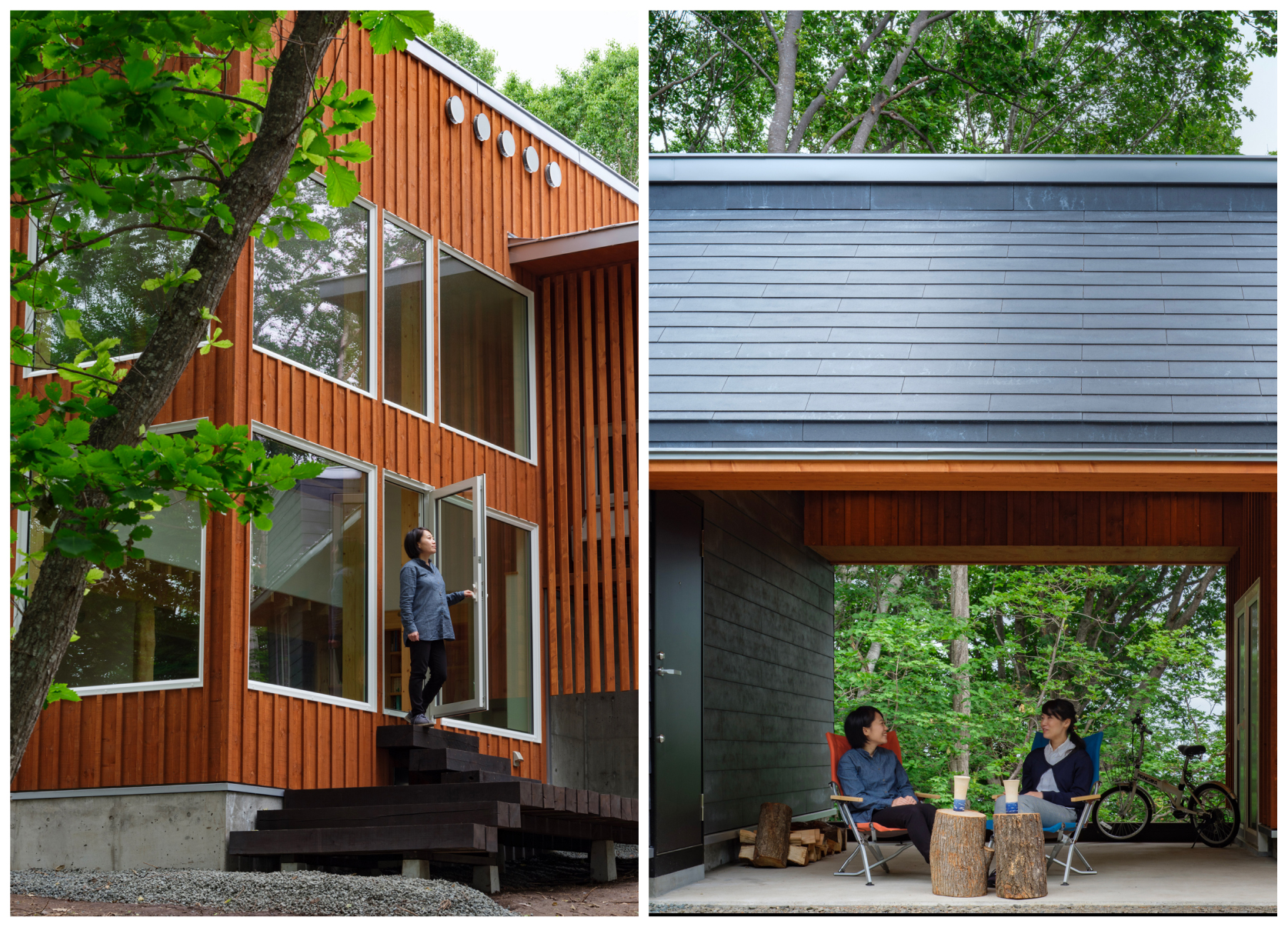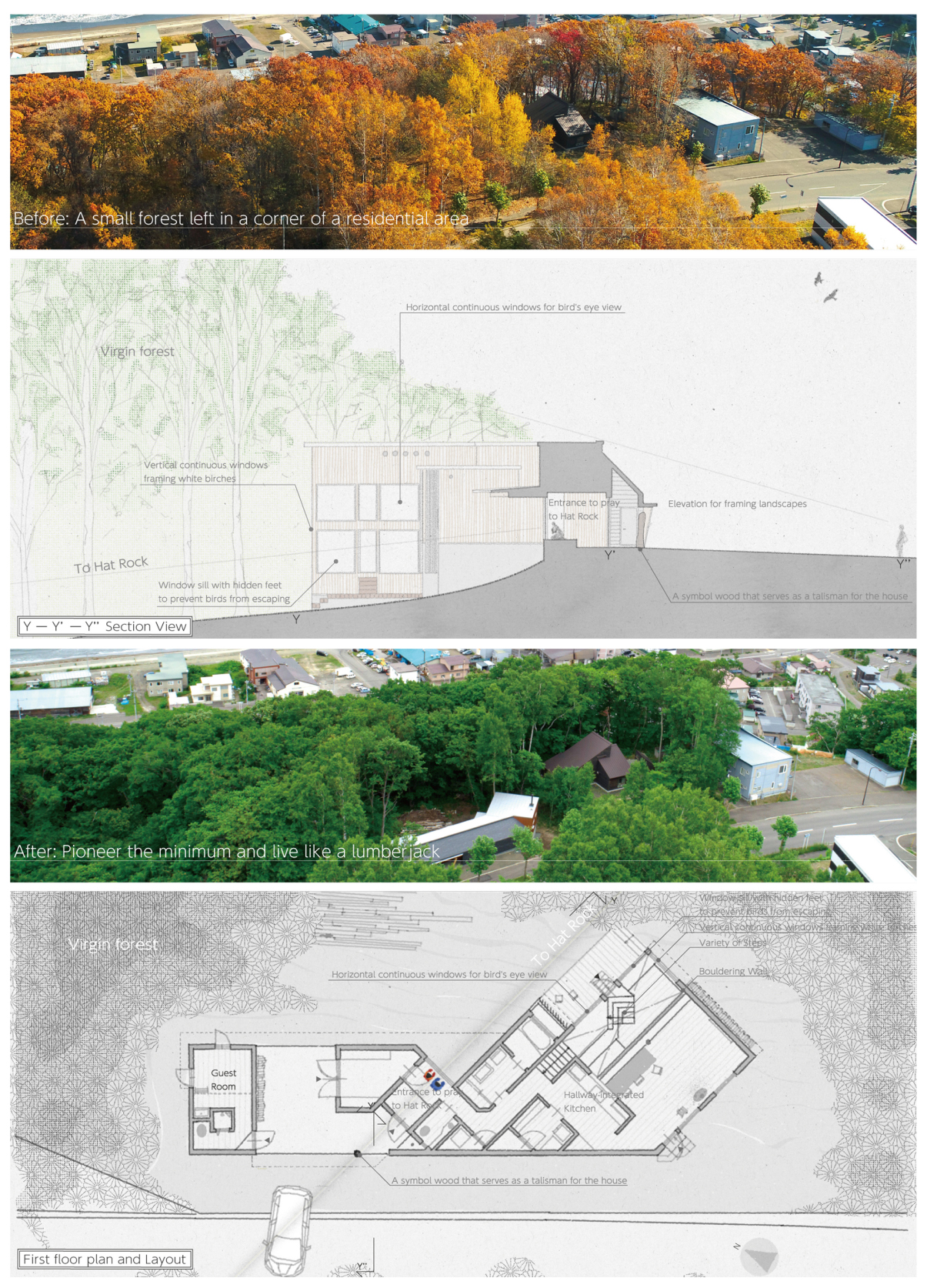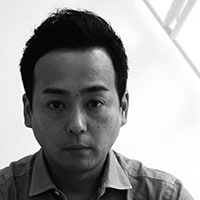Ki no iE
Space
Area
Japan
Year
2024
Award
GOLD WINNER
Affiliation
OKAYAMA UNIVERSITY OF SCIENCE
Designer
MABUCHI Daiu
https://youtu.be/tEtnI5AYwm4?si=KistASmFrV8tyI5d
English
The "Ki no iE" is a small Home overlooking the Hat Rock in Abashiri given to a boy with Prader-Willi Syndrome. A growing appetite, developmental delay, and short stature commonly characterize the syndrome. We planned life in this home to become a natural diet and exercise regimen. For example, we designed a "hallway-integrated kitchen" that is always organized for others to see and a "variety of steps" and "bouldering wall" to encourage natural exercise in daily life. Also, the sight of the Ainu people praying on Hat Rock synchronizes with everyone's wish for a peaceful life. We realized that scene at the entrance of this home.
Native
『季の家』は、プラダー・ウィリー症候群という個性を持った1人の男の子に贈られた、北海道網走の帽子岩を望む小さな家である。彼には、その個性により、旺盛な食欲や発達の遅れ、低身長等が現れると言われている。我々は彼のために、この家での生活自体が、日常的な食事療法や運動療法になるよう計画した。例えば、常に他人の目に触れるため、自然に食品等の整理整頓が意識される「廊下一体型キッチン」や、日常生活の中で自然に運動が触発される「多彩なステップ」と「ボルダリングウォール」を設計した。また、いざという時、彼を愛し、彼を尋ねた人々が、彼への救いを祈れる「玄関」を計画した。この玄関からは、オホーツク海に浮かぶ「帽子岩」を望める。帽子岩は、かつてアイヌの人々が漁に出た家族の無事を願った神聖な舞台であった。帽子岩から一筋の軸線で繋がったこの玄関には、祈りの光景が共起される。
Website
Judging Comments
"Ki no iE," designed by MABUCHI Daiu, earned the 'Gold Winner' at the Asia Design Prize 2024 for its thoughtful architecture tailored to the needs of a boy with Prader-Willi Syndrome, overlooking Hat Rock in Abashiri. The design integrates daily life with natural diet and exercise through innovative features like a "hallway-integrated kitchen" and "variety of steps" and "bouldering wall," promoting health and well-being. The jury praised the home's ability to blend functional design with meaningful cultural elements, such as the Ainu people's practices, creating a harmonious environment that supports both physical and mental health. This project was recognized for its compassionate approach to design, offering a personalized living space that encourages a balanced lifestyle.
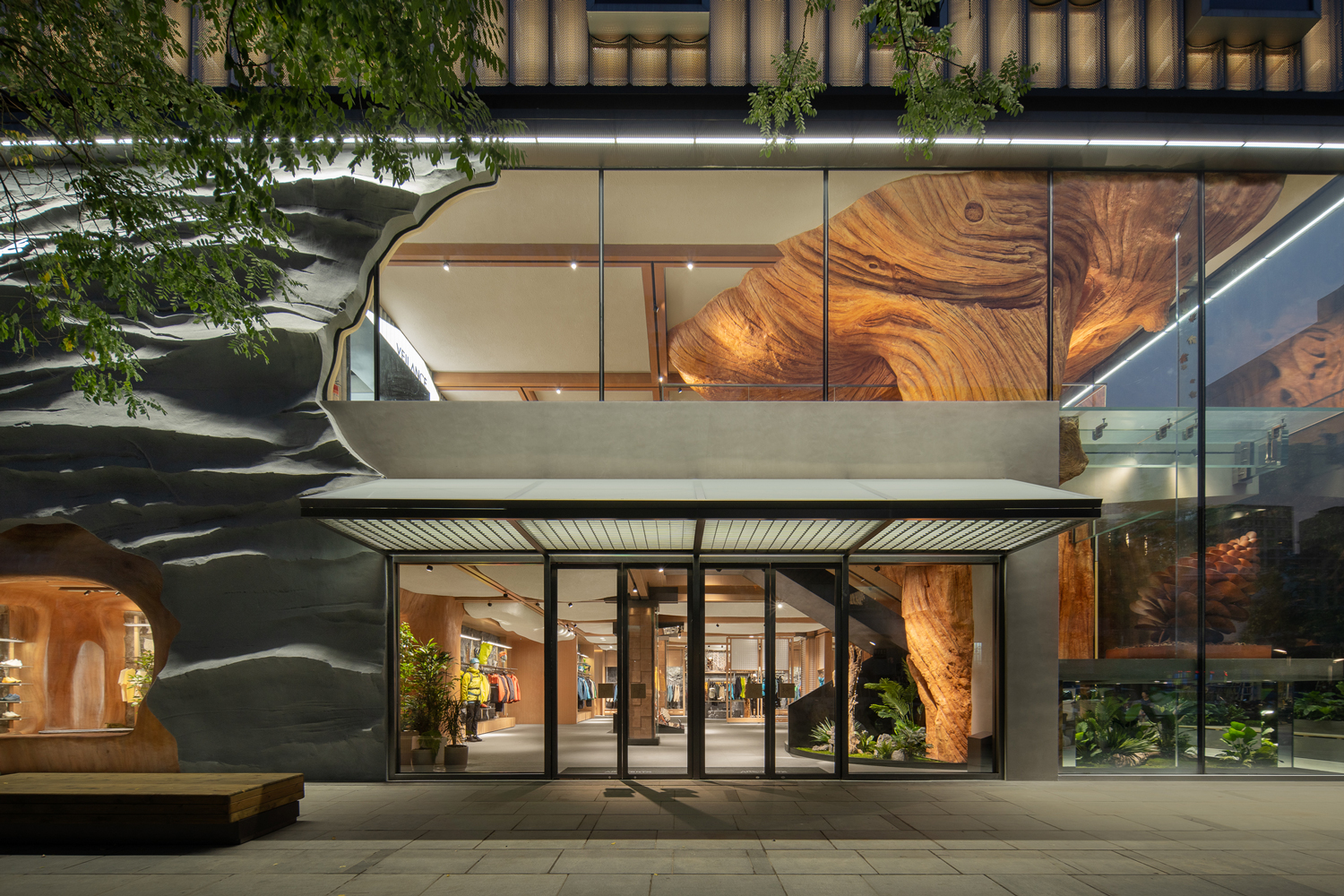
ARCTERYX Flagship Store Sanlitun
ARCTERYX and STILL YOUNG
China
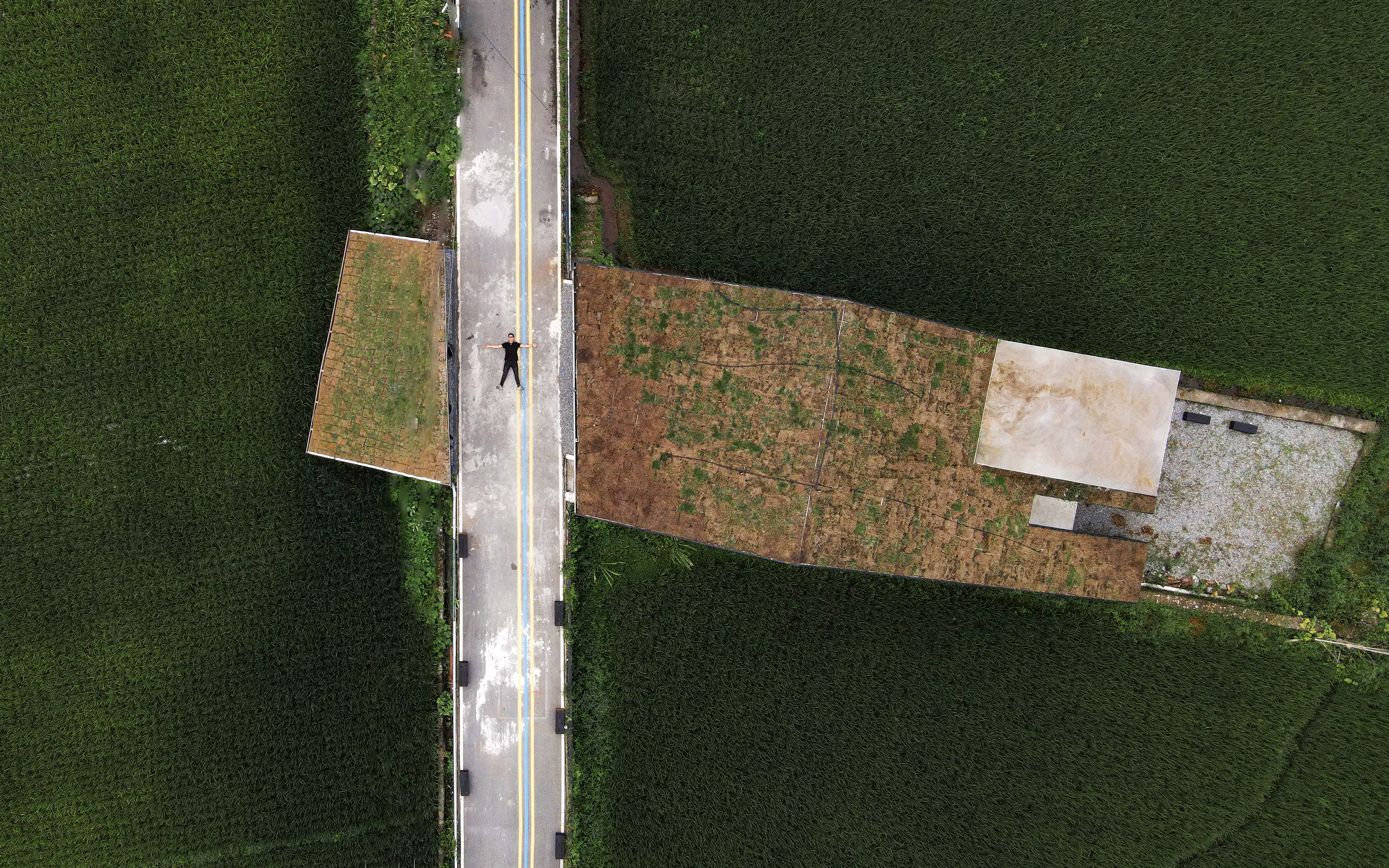
MOJ Coffee
Thinking Design
China
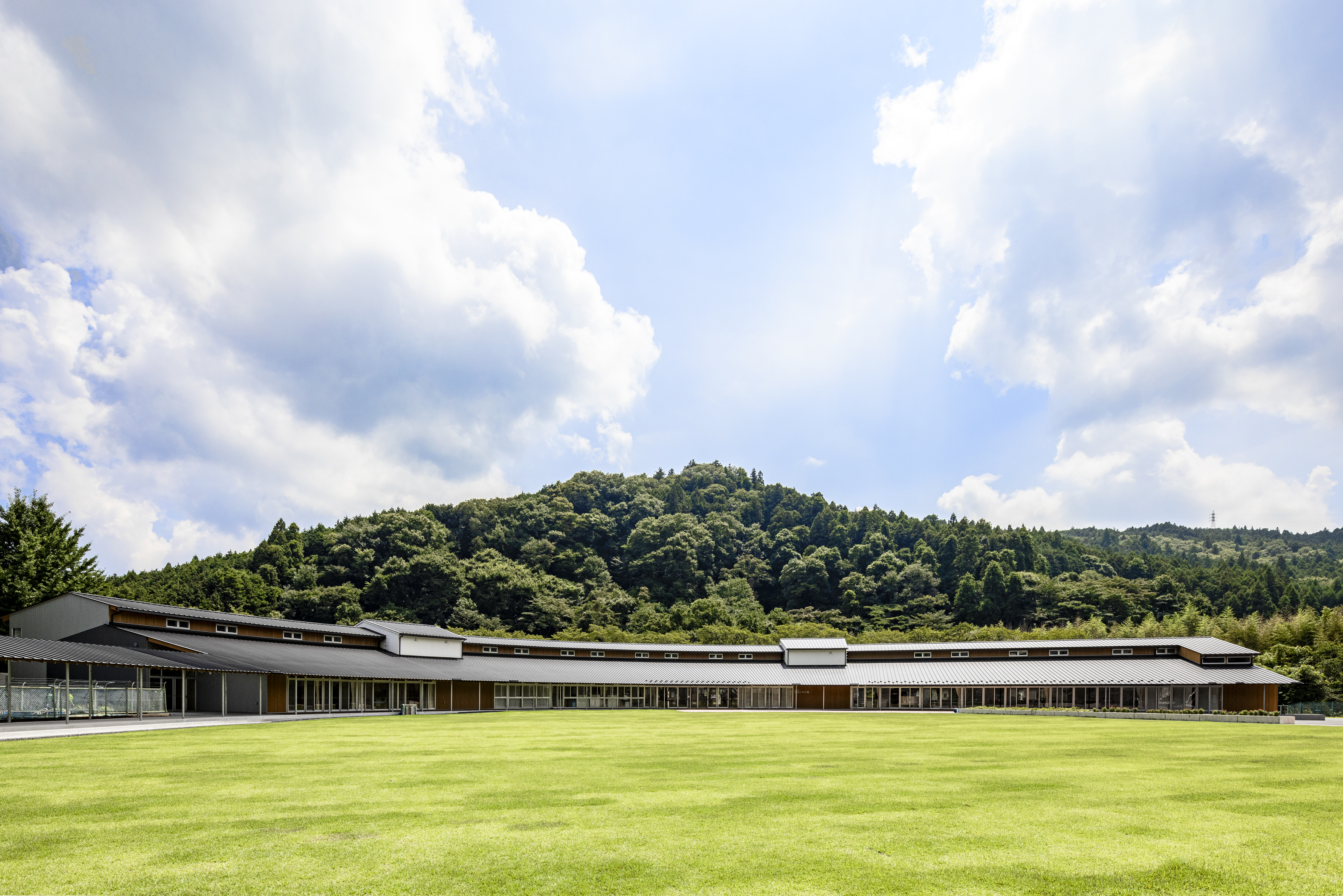
Nakazato Elementary and Junior High School
MIKAMI Architects Co., Ltd.
Japan
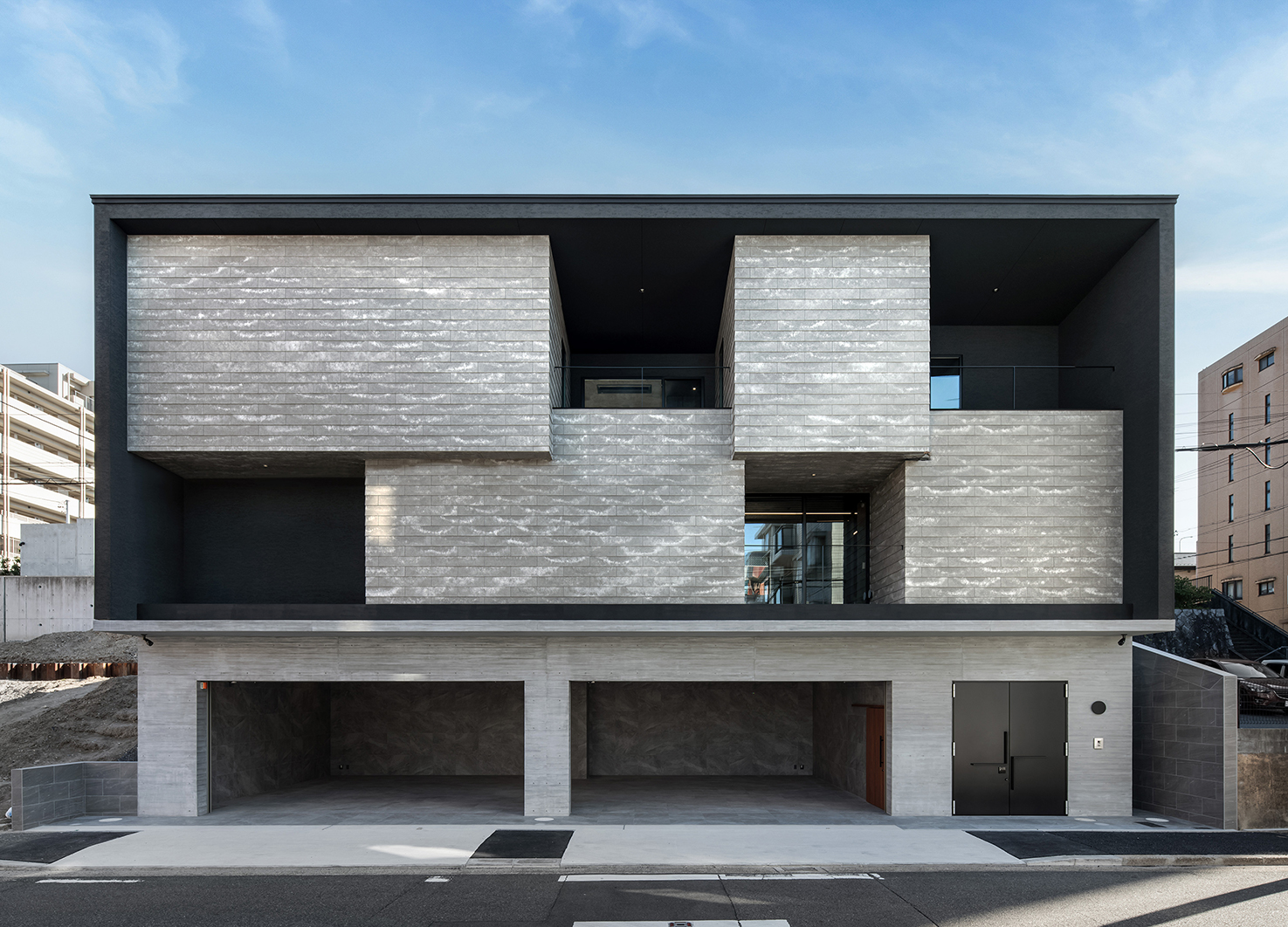
ARTBOX
CURIOUS DESIGN WORKERS Co., Ltd.
Japan
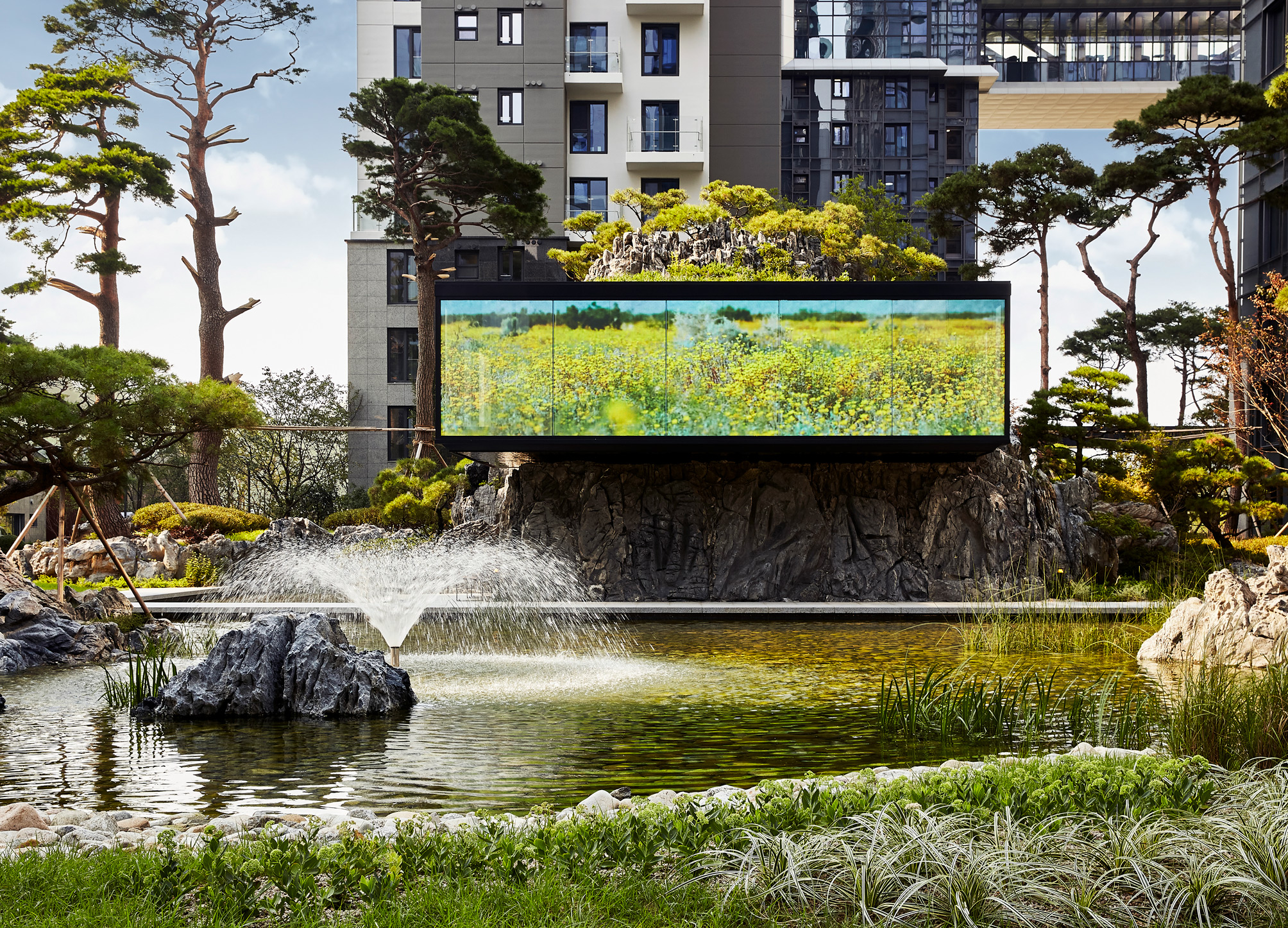
The Scape Sansu
SAMSUNG C AND T CORP.
Korea
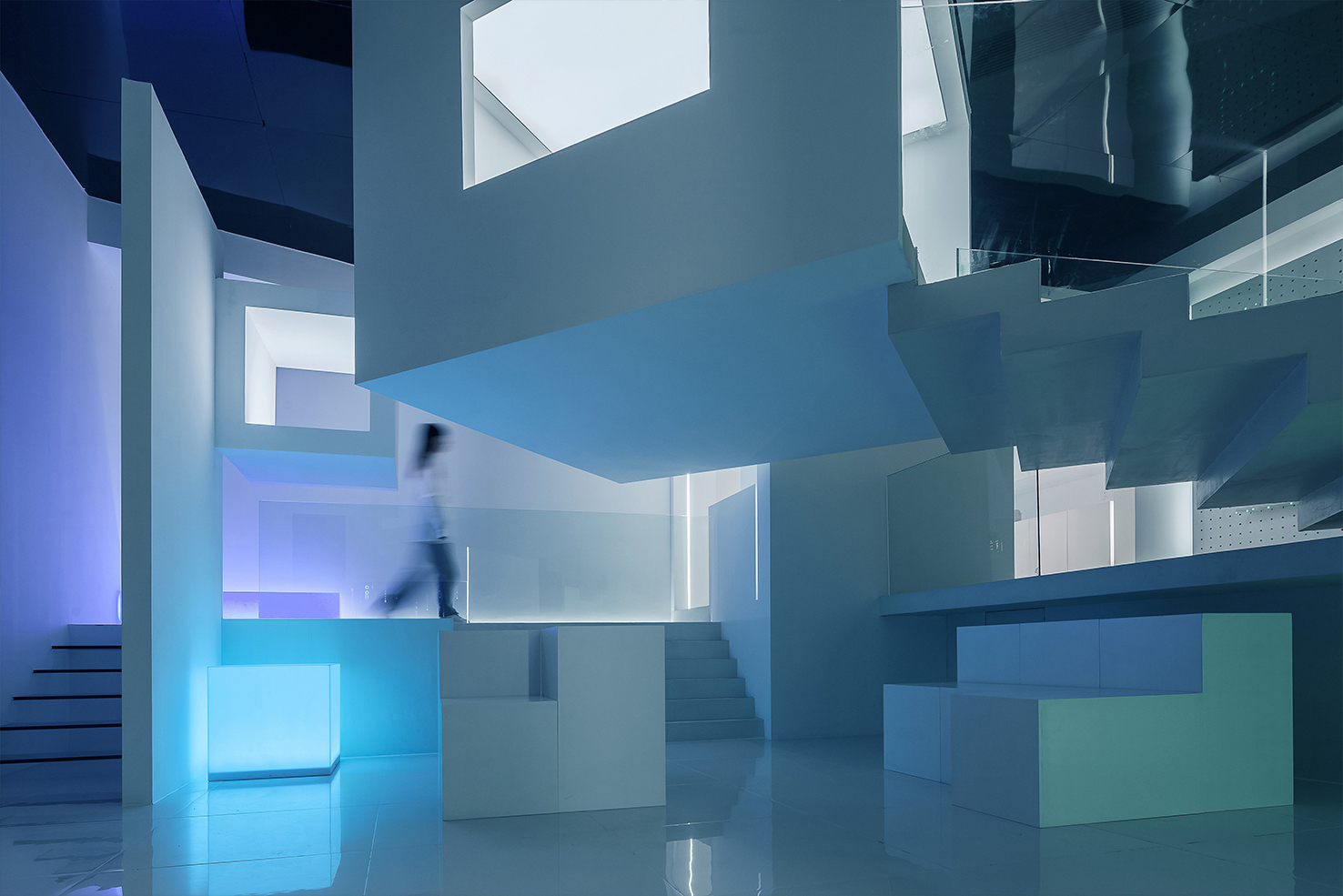
POWER 8 LIGHTING SHOWROOM
SANJ DESIGN STUDIO
China
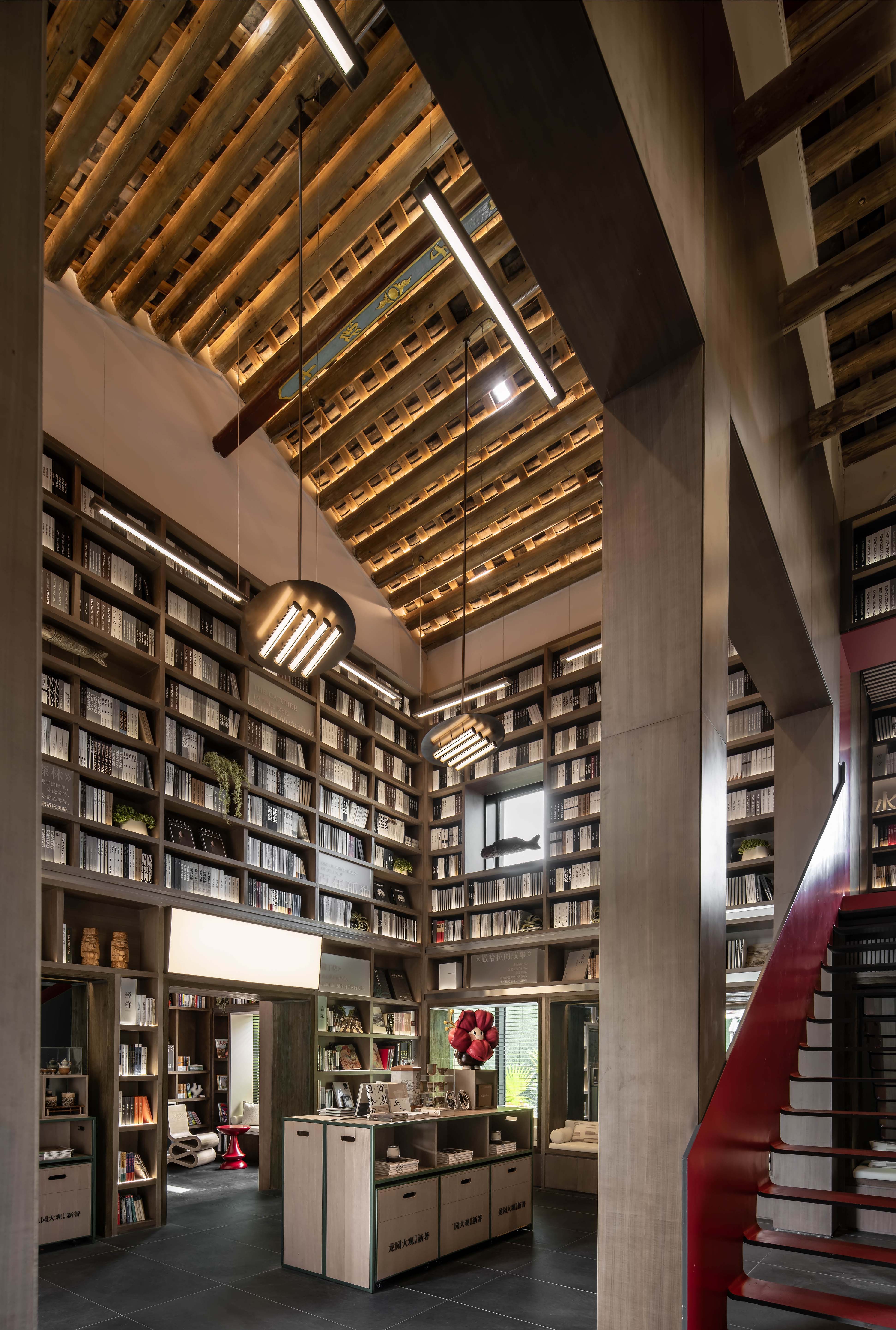
VANKE FOLK CUSTOM LIBRARY
DAS DESIGN
China
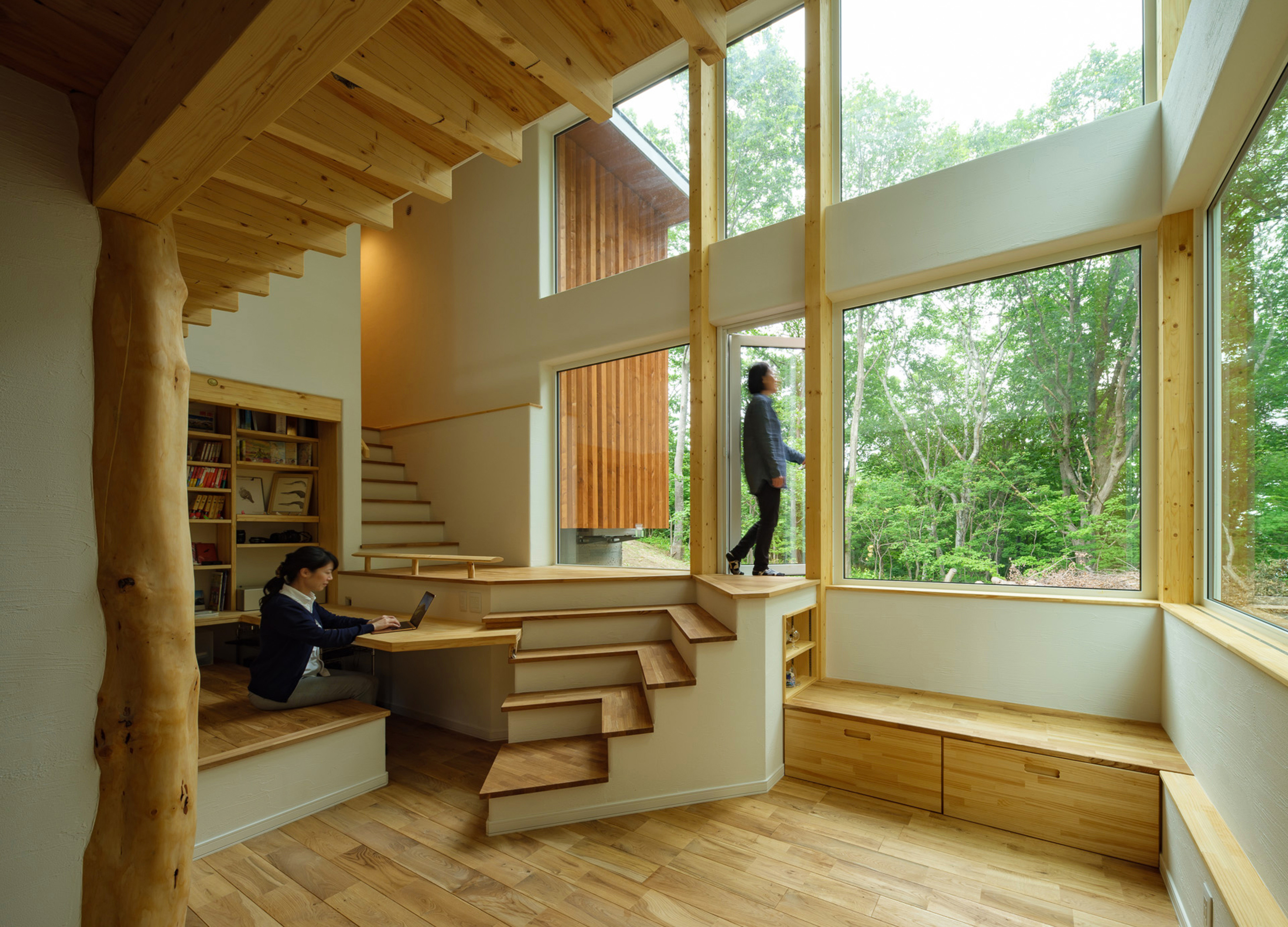
Ki no iE
OKAYAMA UNIVERSITY OF SCIENCE
Japan
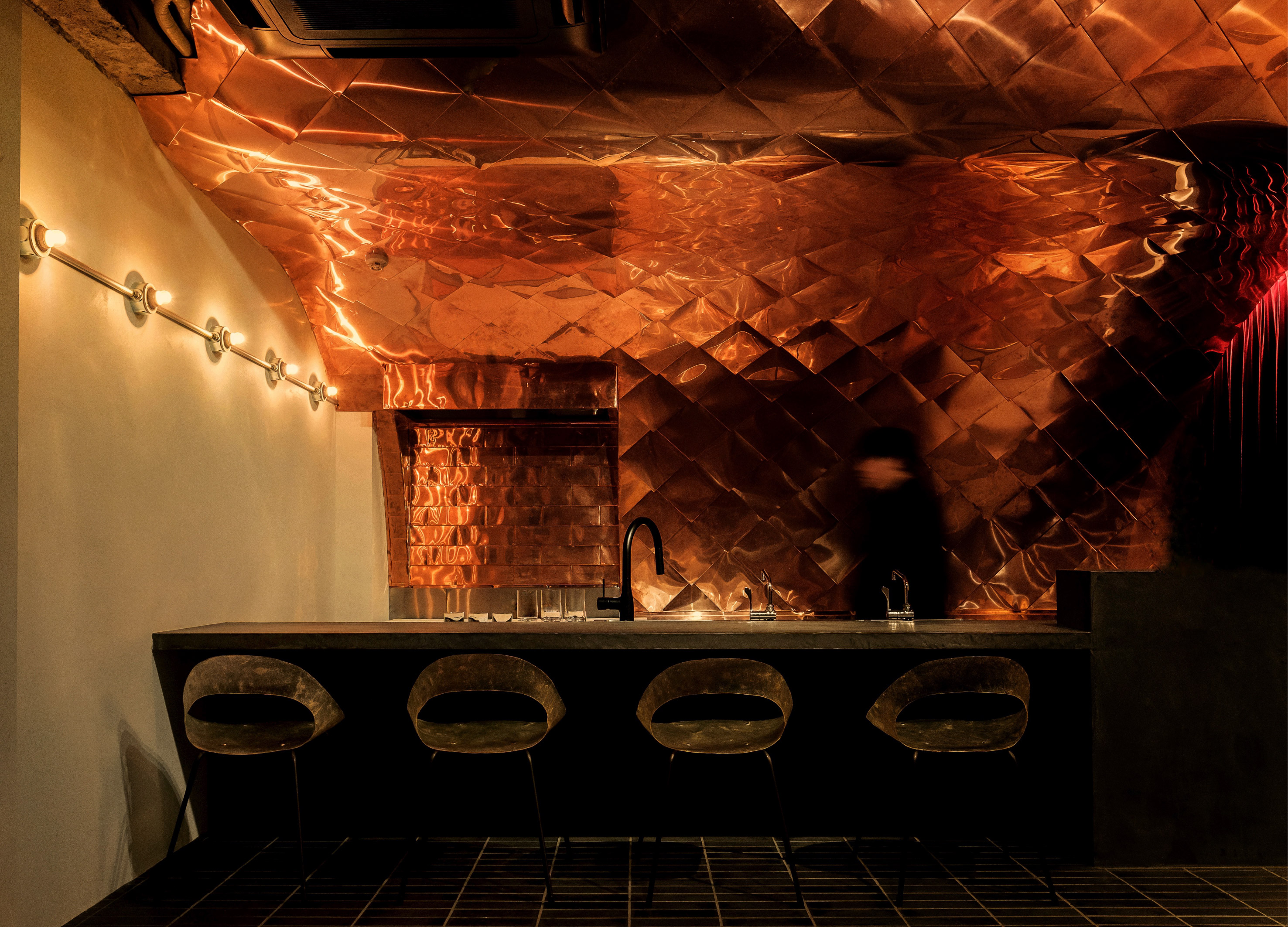
poppy lounge
shirokuma and company LLC
Japan
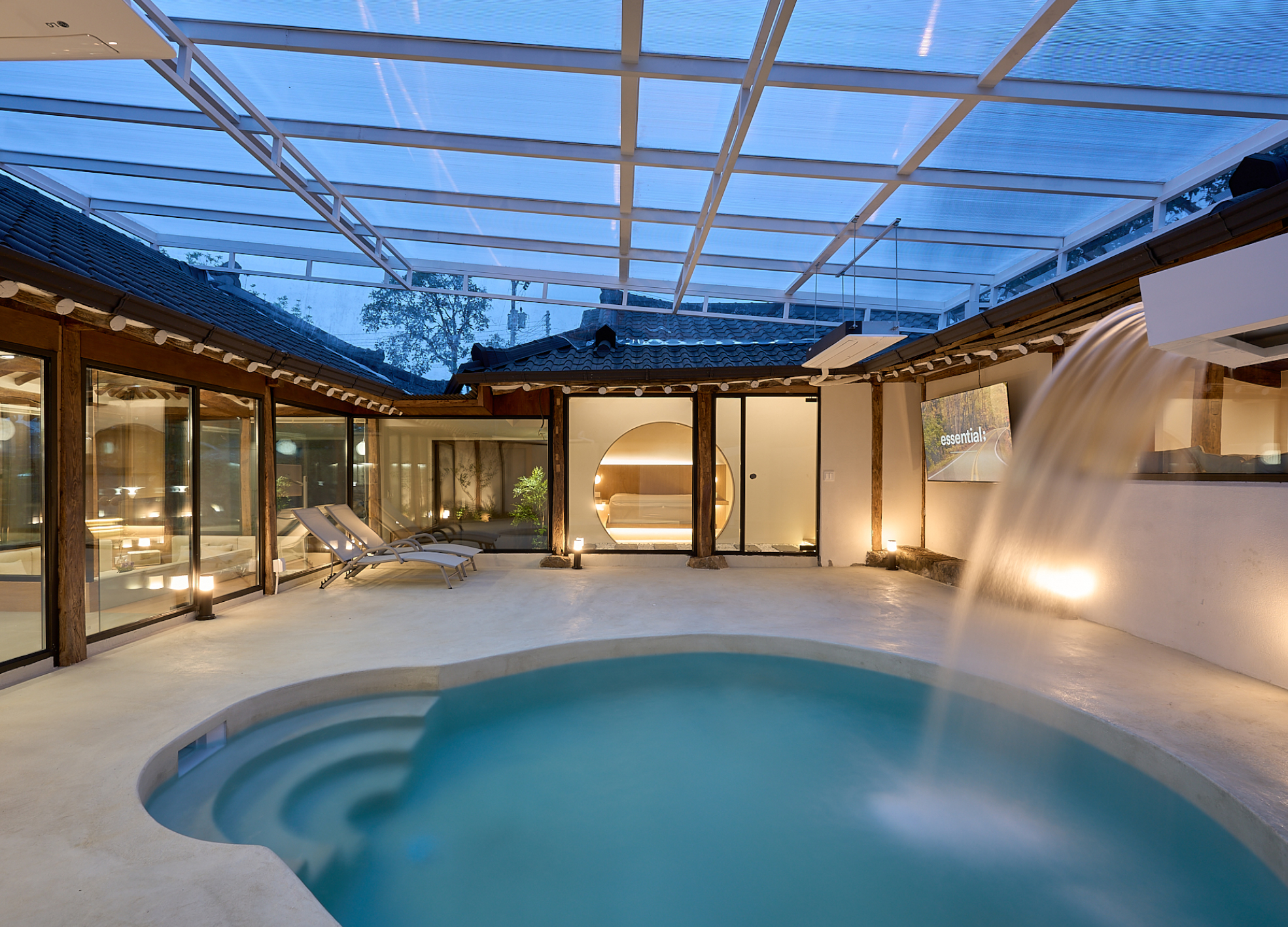
Time Captured Space Delighted GanghwaHanok
Plan Mori Co., Ltd.
Korea
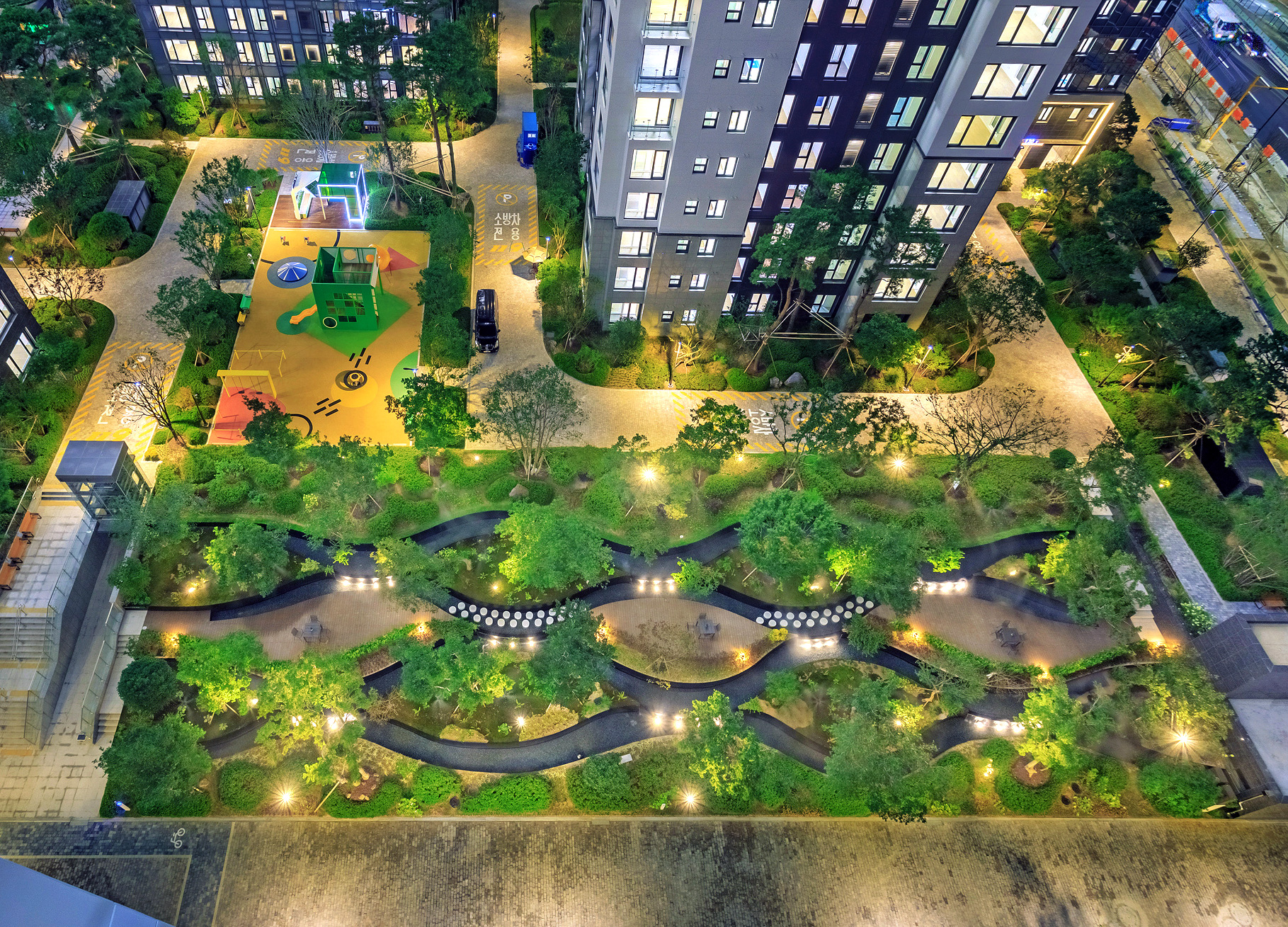
Green Cascade
SAMSUNG C AND T CORP.
Korea
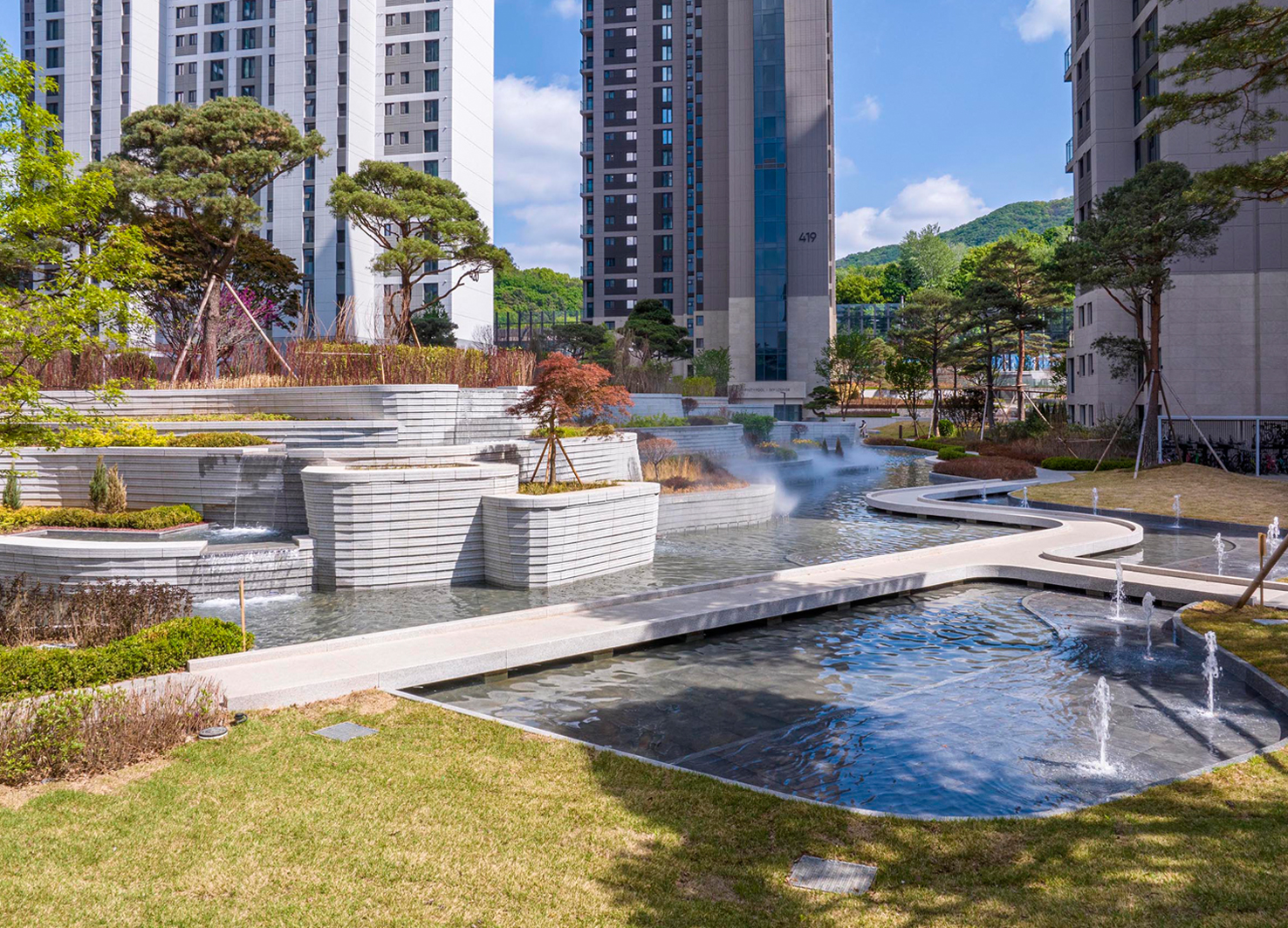
GAEPO OREUM
GS Engineering and Construction Corp.
Korea
Partner & Sponsor
More



















