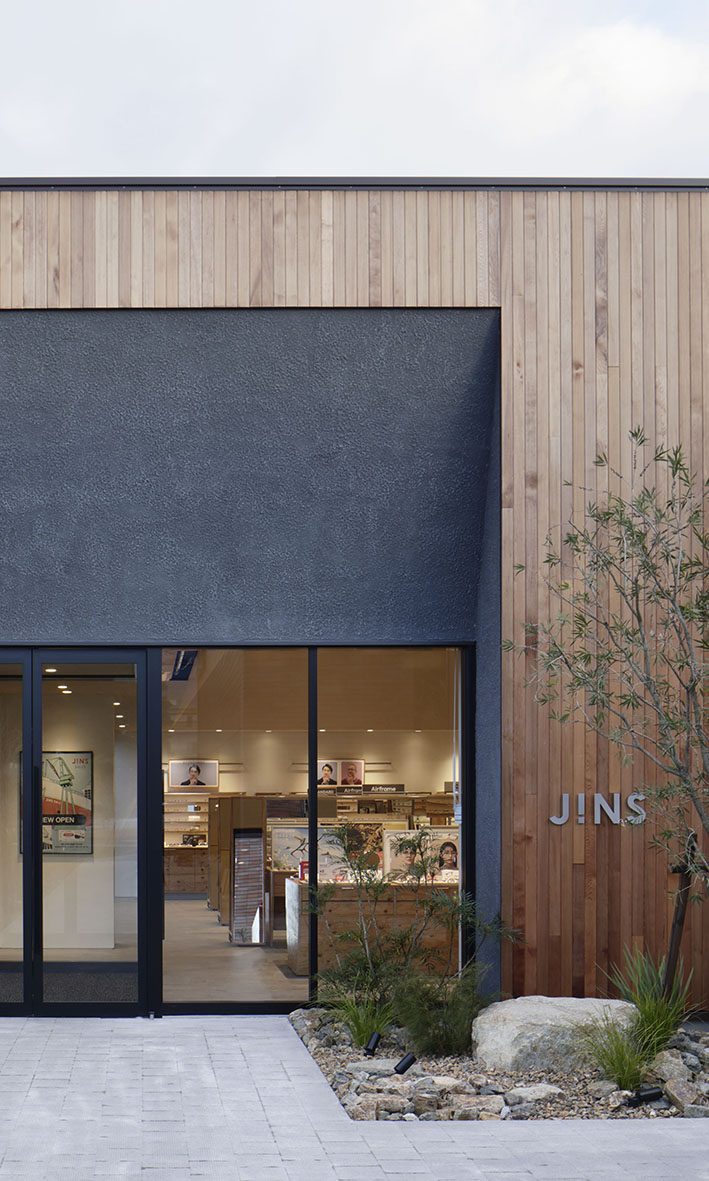JINS Saijo
Space
Area
Japan
Year
2025
Award
WINNER
Client
JINS Inc.
Affiliation
2id Architects
Designer
TSUKASA OKADA
English
This JINS roadside store in Saijo City, Ehime, incorporates local identity with an exterior made of persimmon tannin, a regional specialty that darkens with sunlight, enhancing durability. Inspired by Mt. Ishizuchi, recessed windows and a gabled ceiling create a seamless indoor-outdoor experience. The evolving facade symbolizes a lasting connection with the community. Larch plywood fixtures blend rustic texture with refined details, balancing casual charm and sophistication. This design merges JINS’s brand values with local culture, offering visitors discovery and a welcoming experience.
Native
柿から生まれた『柿渋』を利用した外壁。時間と共に変化する地域性を取り込んだ空間。
愛媛県西条市に位置するアイウエアブランドJINSのロードサイド店舗の計画である。本計画では、多店舗展開するロードサイド店舗として、地域性を尊重した土着的なデザインアプローチを考えた。
外壁には西条市の名産である柿から作られる「柿渋」を採用した。柿渋は古くから防腐・防水塗料として用いられ、日光に当たると徐々に色が濃く変化し、耐久性が向上する特性を持つ。時間の経過とともに建物の表情が変わり、地域と共に成長する建築を目指した。
外観デザインは、地域の名峰石鎚山をモチーフにしている。切り立った斜面を思わせるように窓面を彫り込み、訪れる人々を店内へと引き込む。山型に折り上がった特徴的な天井は外壁と呼応し、開放感のある店舗空間を創出。屋外の風景を取り込み、屋内外が連続するロードサイド店舗ならではの購買体験を提供している。
什器には、馴染みのあるラーチ合板をメイン素材として採用した。ラフな質感を持つ合板と、丁寧にデザインされたメガネが対比することで、商品がより際立つよう工夫した。端部や角の処理、金物との組み合わせによって、カジュアルさと洗練されたデザイン性を両立させている。
JINSのブランド価値と地域文化が融合したこの店舗は、訪れる人々に新たな発見と心地よい体験を提供する場所となるだろう。
Website
Judging Comments
This design has been commended for its successful integration of local identity and brand values. The use of persimmon tannin for the exterior ties the store to the region's heritage while enhancing durability, and the evolving facade symbolizes a deep connection with the community. The recessed windows and gabled ceiling create a harmonious indoor-outdoor experience, while the larch plywood fixtures balance rustic charm with sophistication. Overall, the design thoughtfully merges JINS's contemporary brand with the unique cultural elements of Saijo City, offering visitors a welcoming and immersive experience.
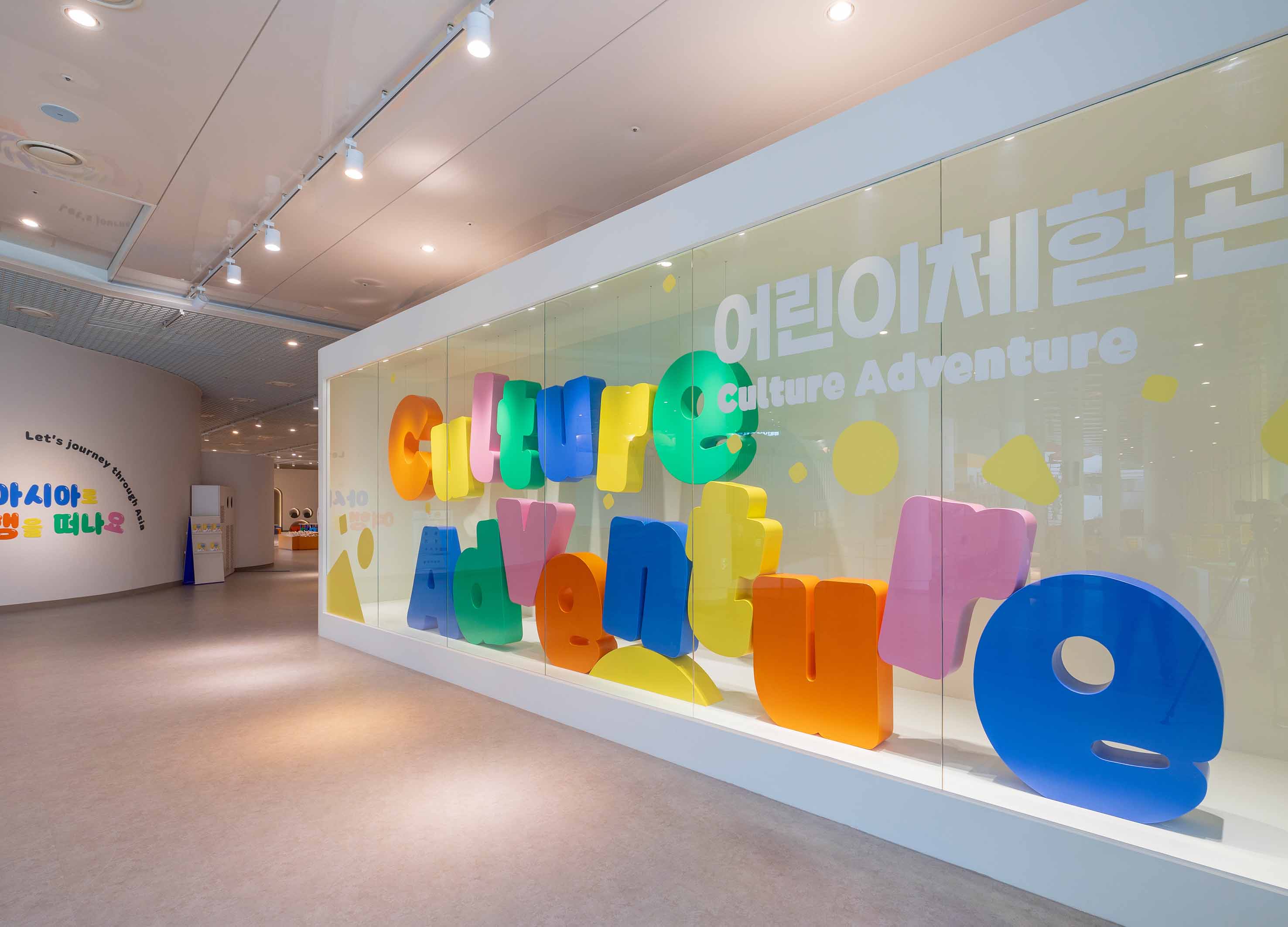
Let journeythrough Asia
JOOSUNG DESIGNLAB, ⓒACCF BHT01
Korea
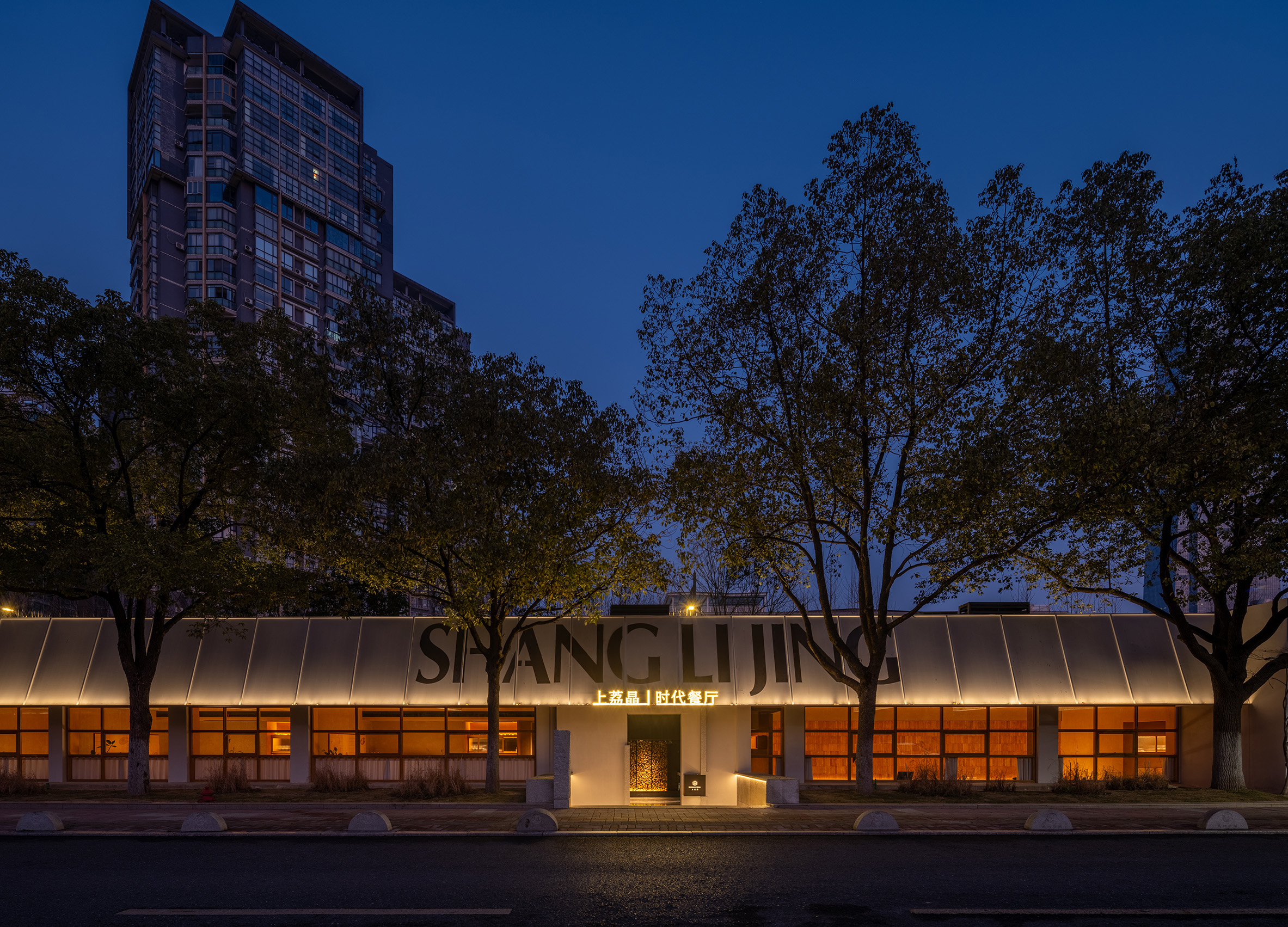
Shang Li Jing Restaurant
LANGHE STUDIO
China
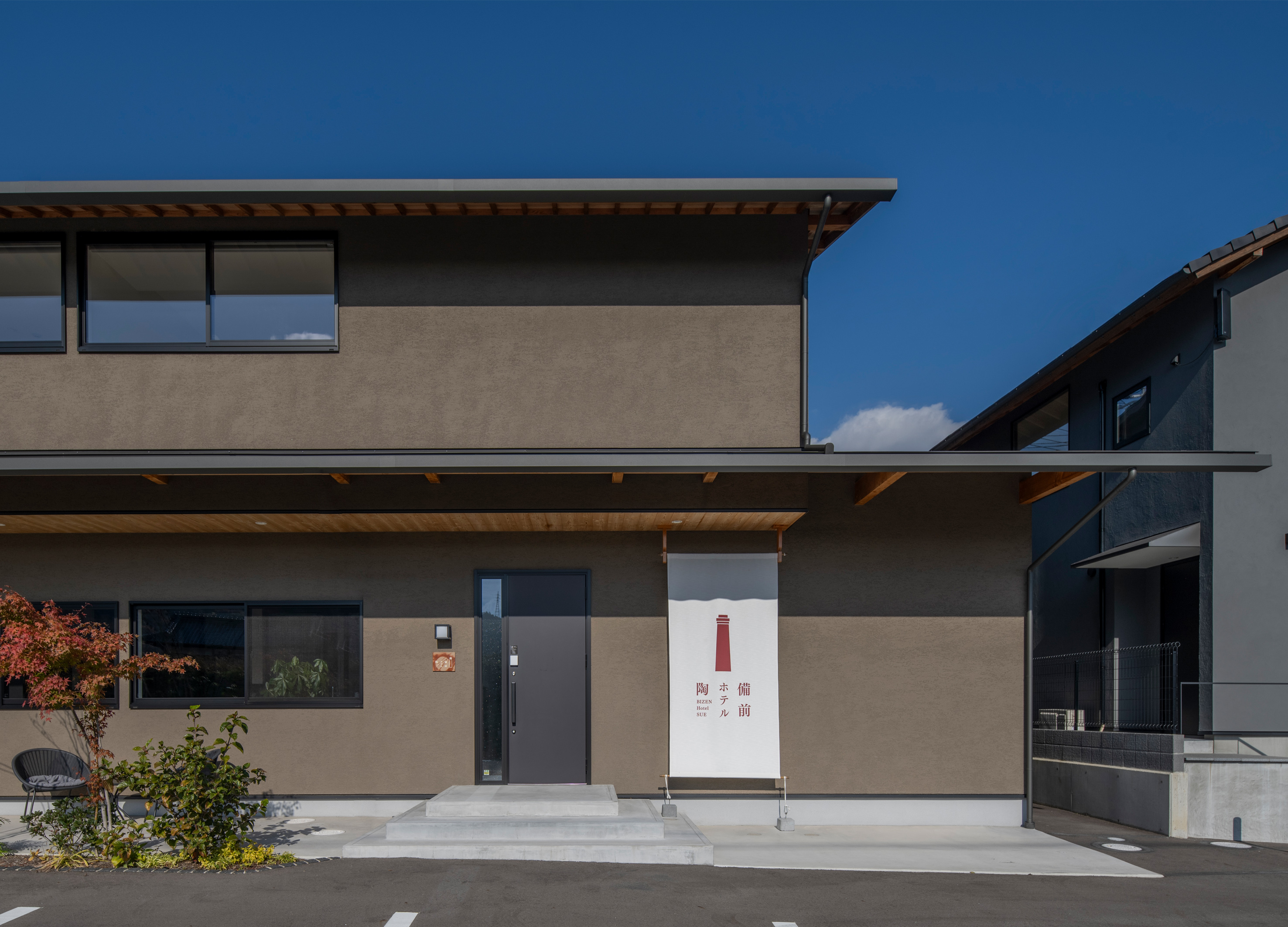
BIZEN Hotel SUE
Arimoto Construction Co., Ltd.
Japan
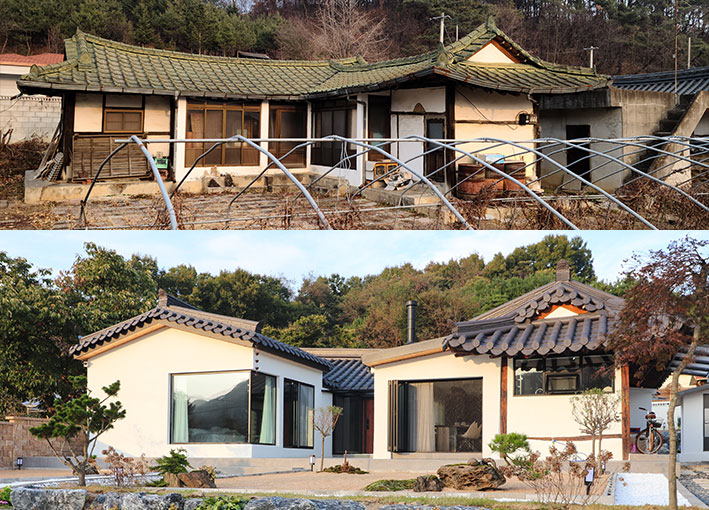
Reflections on Abandoned Houses
Plan Mori Co., Ltd.
Korea
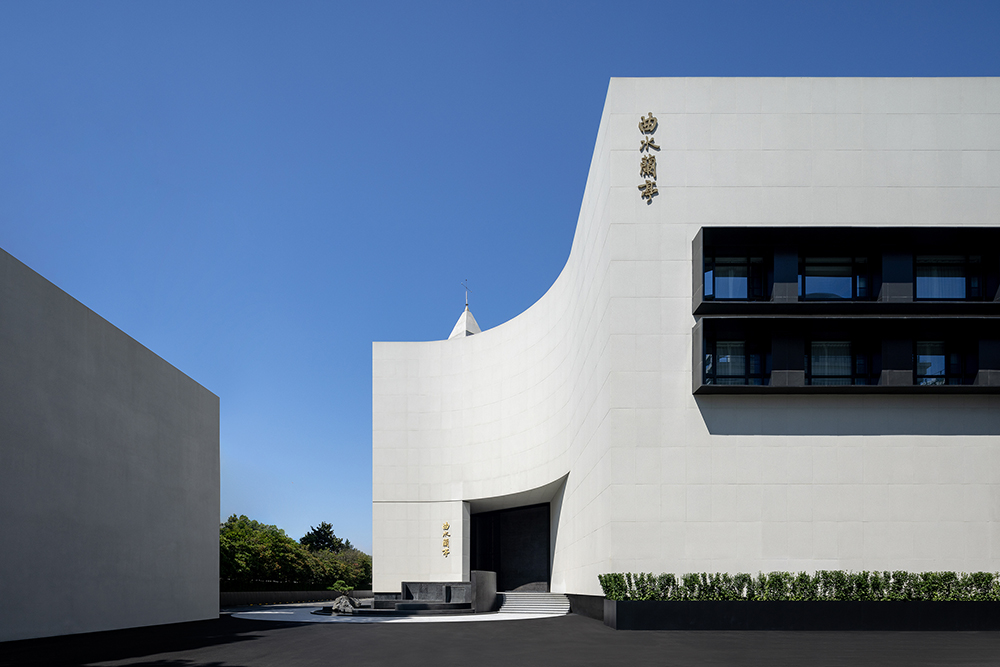
Shanghai Qushui Lanting Resort Hotel
DJX Design Team
China
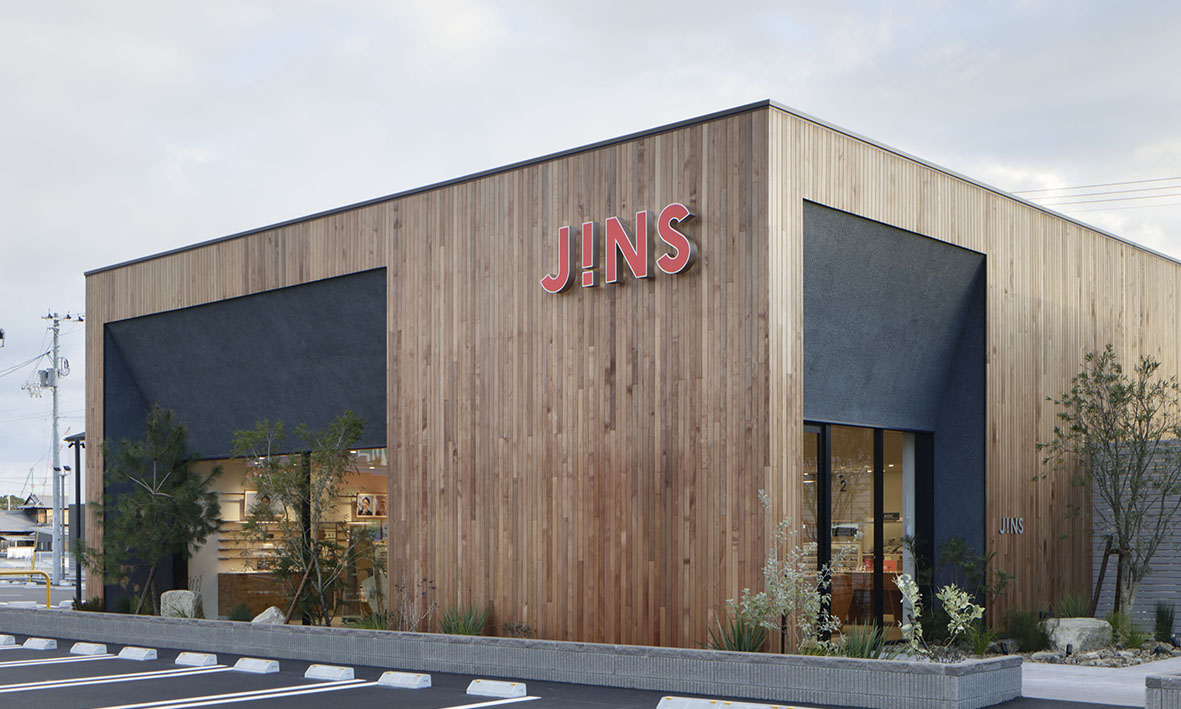
JINS Saijo
2id Architects
Japan
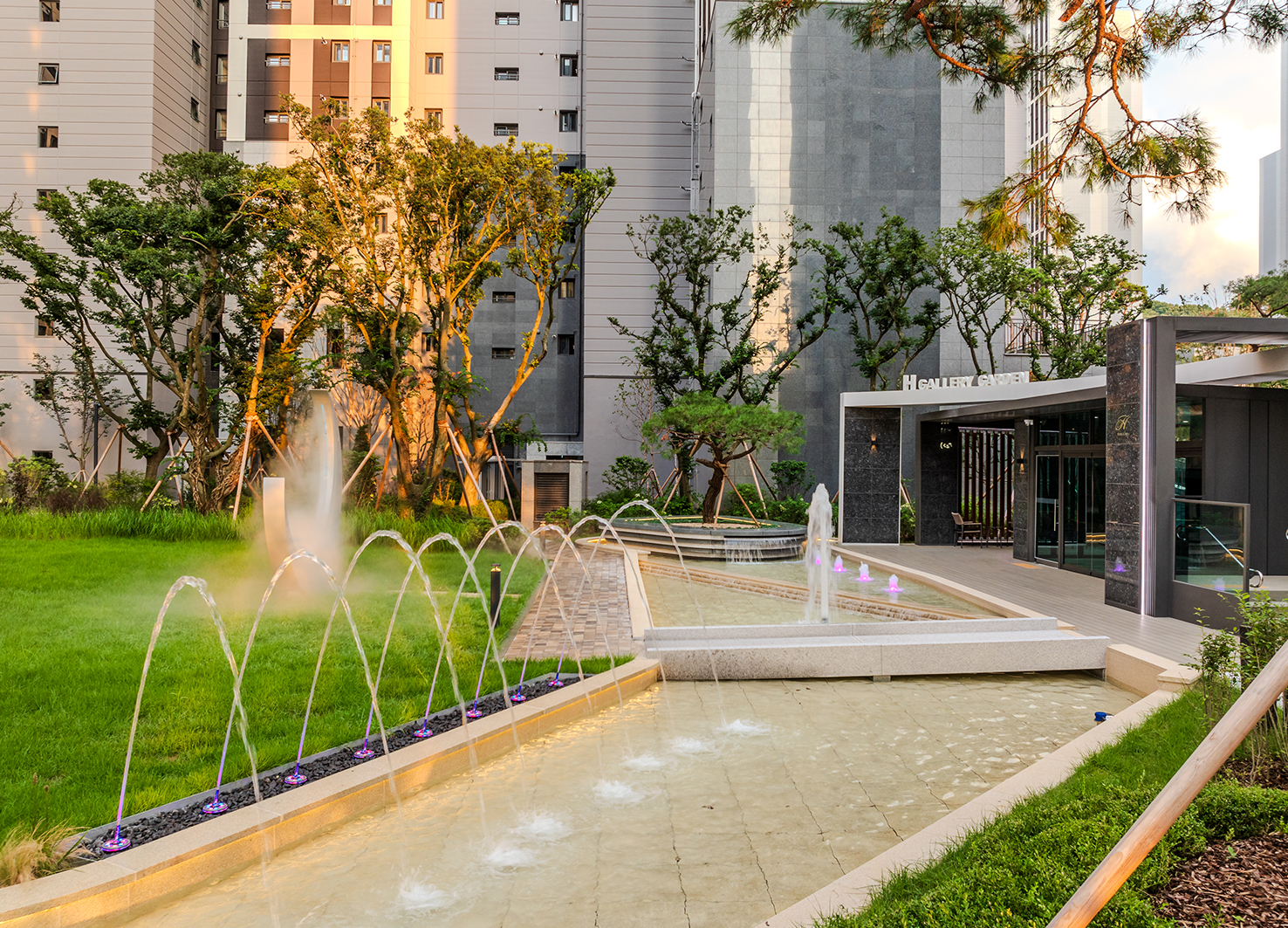
H Gallery Garden
HYNUDAI ENGINEERING Co., Ltd.
Korea
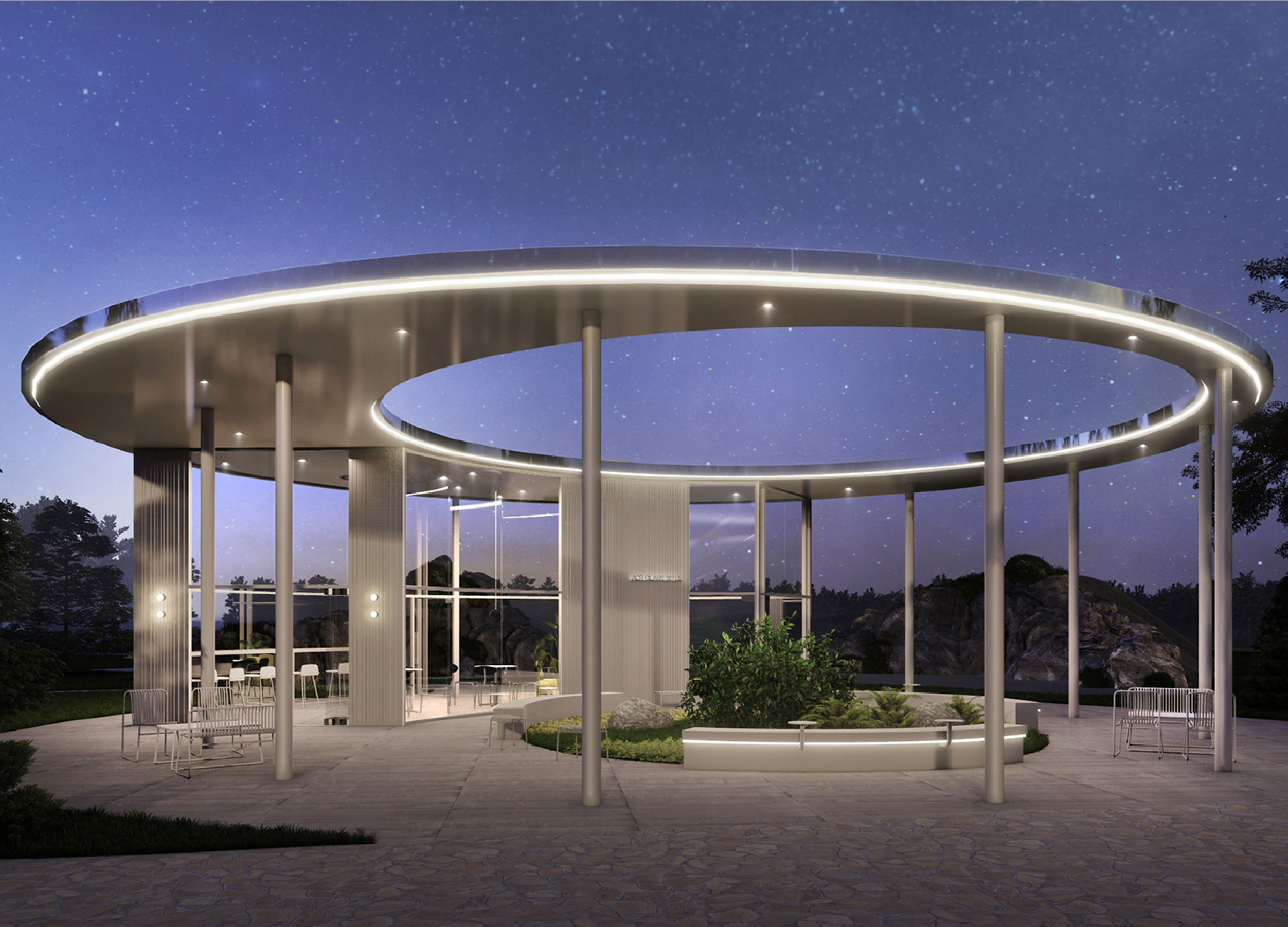
GLASS MOON
hdec Co., Ltd.
Korea

EFETE GATE DESIGN
HL D&I Halla & DESIGN GRU A&I Corp.
Korea

EFETE Residential Building DESIGN
HL D&I Halla & DESIGN GRU A&I Corp.
Korea
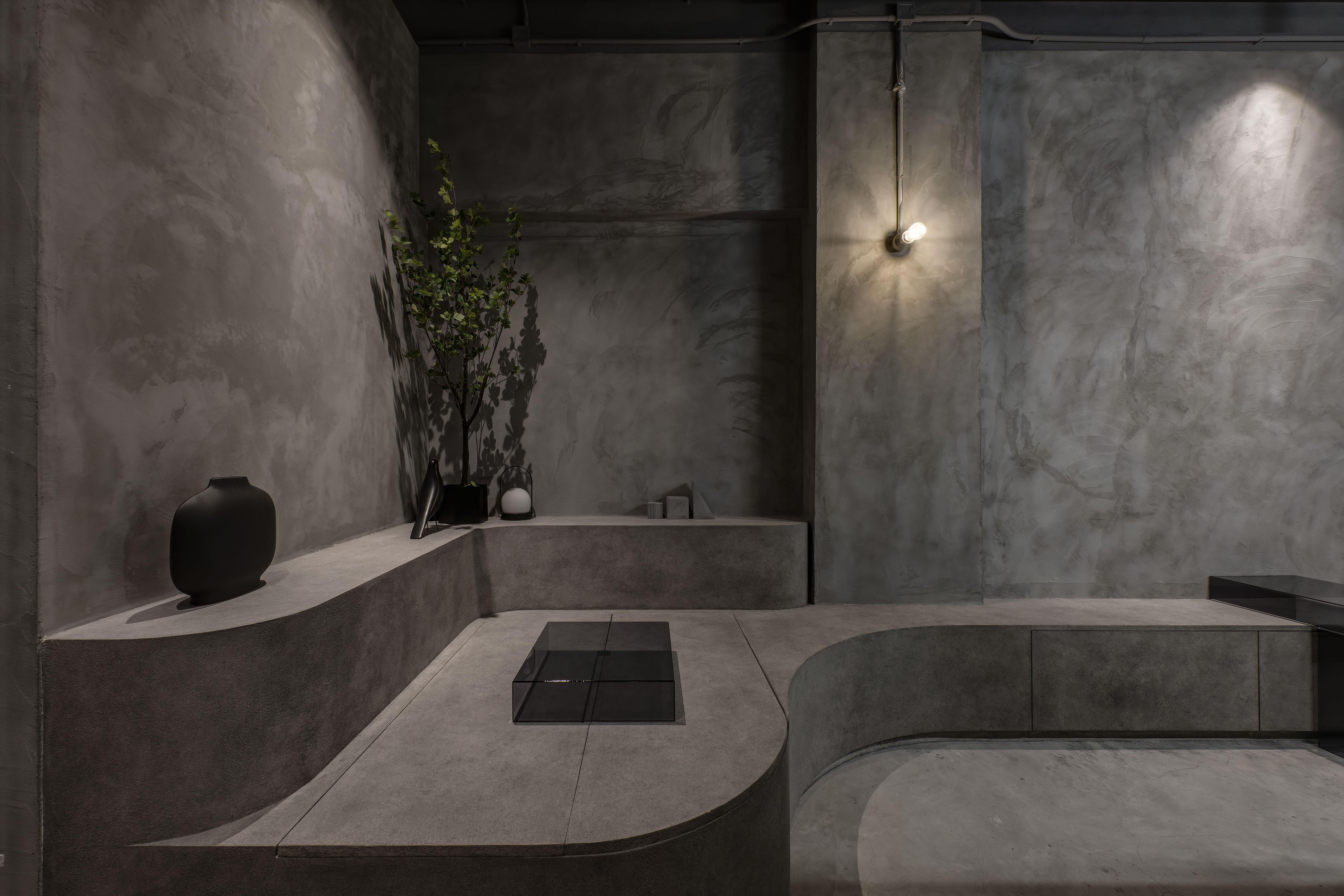
SHU
Rising Star interior design Co., Ltd.
China Hong Kong
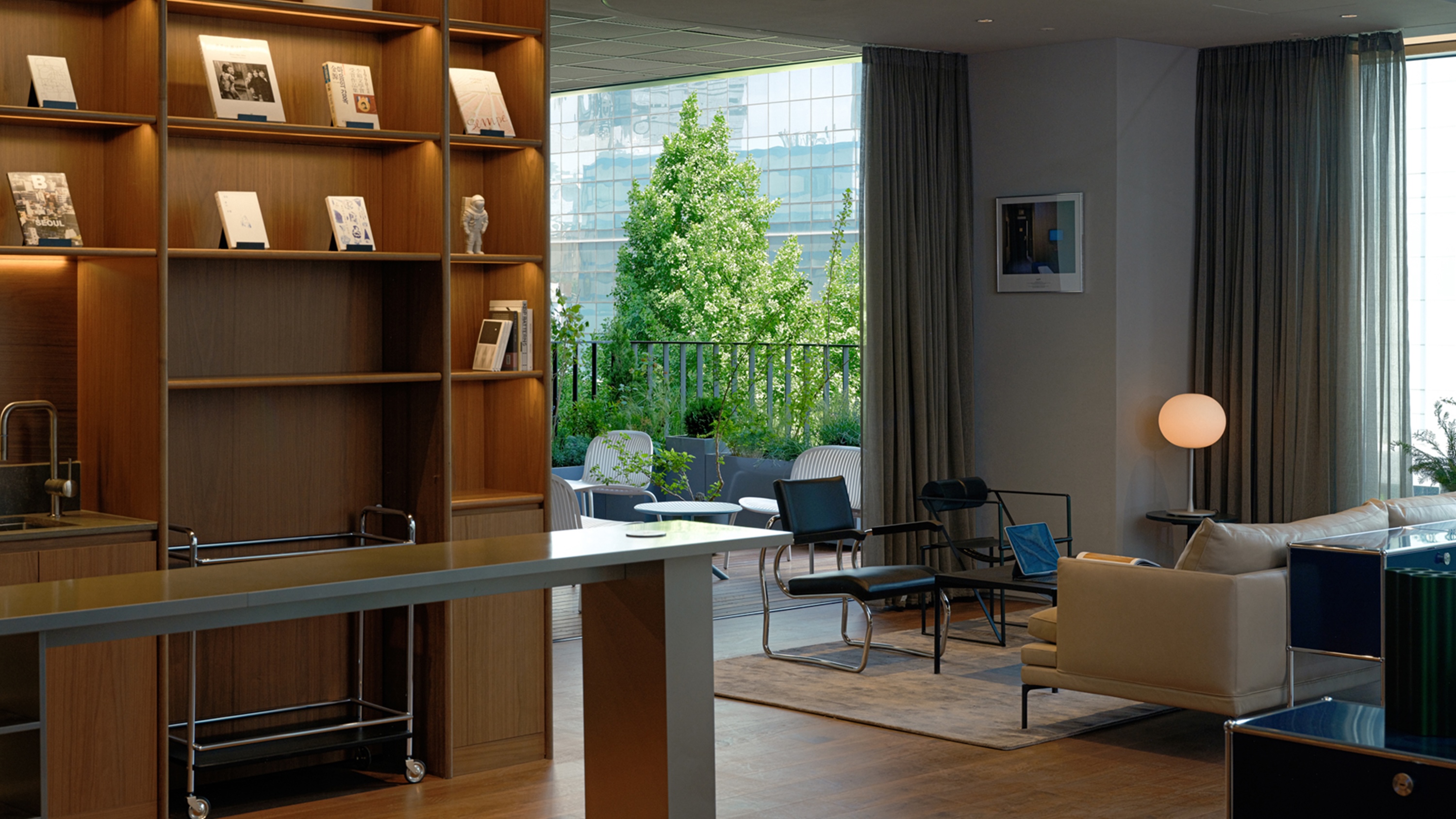
episode YONGSAN 241 Interior Design
SK D&D Co., Ltd.
Korea
Partner & Sponsor
More

















