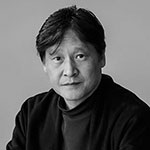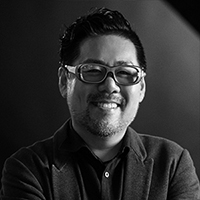Area
Korea
Year
2025
Award
WINNER
Affiliation
2udesign&fairymellos
Designer
yujin heo
https://youtu.be/lIpRKJa3_RI?si=UhVILWPh7W2Lwn6x
English
It is a thoughtfully designed sanctuary where each family member’s uniqueness is respected, and growth is a shared journey. The children rooms are crafted to spark boundless creativity, seamlessly blending play and learning into an inspiring environment. The parents quarters prioritize tranquility and harmony, providing a foundation that supports the family’s everyday life while fostering a sustainable environment for their children’s aspirations to flourish. At the heart of the home lies the shared living room -a warm and inviting space for heartfelt conversations and treasured memories.
Native
부모의 공간은 평온함과 조화를 중시하며, 가족의 일상을 지탱하고 아이들의 꿈이 지속 가능한 환경 속에서 꽃 피울 수 있도록 설계되었습니다. 그리고 온 가족이 함께 모이는 거실은 따뜻한 대화와 추억을 나누는 공간으로, 각 공간이 서로의 꿈을 이어주는 연결 고리 역할을 합니다. 이 공간에서 우리 가족은 서로를 응원하며 아름다운 삶의 이야기를 써 내려가고 있습니다. 우리 가족의 집은 단순한 거주지가 아닌, 각자의 꿈과 희망을 키우고 실현하는 특별한 공간입니다. 이 집의 모든 코너는 성장과 연결, 그리고 창의성을 자극하도록 정성스럽게 설계되었습니다. 아이들의 방은 상상력을 자극하는 요소들로 채워져 있으며, 놀이와 학습이 자연스럽게 어우러지는 환경으로 꾸며졌습니다. 부모의 공간은 평온함과 균형을 중시하며, 가족의 일상을 지탱하는 동시에 아이들의 꿈이 지속 가능한 환경에서 자랄 수 있도록 설계되었습니다. 집의 중심에는 거실이 자리 잡고 있습니다. 이곳은 따뜻한 대화와 소중한 추억을 쌓는 장소로, 가족 모두의 다양한 필요를 연결하는 다리 역할을 합니다. 이 공간은 서로의 이야기를 하나로 엮어주는 조화로운 공간이자, 가족이 함께 성장하며 꿈을 이루어가는 터전이 됩니다. 우리 가족은 이 집에서 희망과 사랑, 그리고 아름다운 삶의 이야기를 써 내려가고 있습니다.
Website
Judging Comments
This design is highly regarded for its thoughtful balance between functionality and personalization. It respects each family member's uniqueness while fostering shared growth. The children's rooms inspire creativity, merging play and learning, while the parents' quarters provide tranquility. The shared living room serves as a heartwarming space for connection and memories, making this home a nurturing environment for both family and future aspirations.
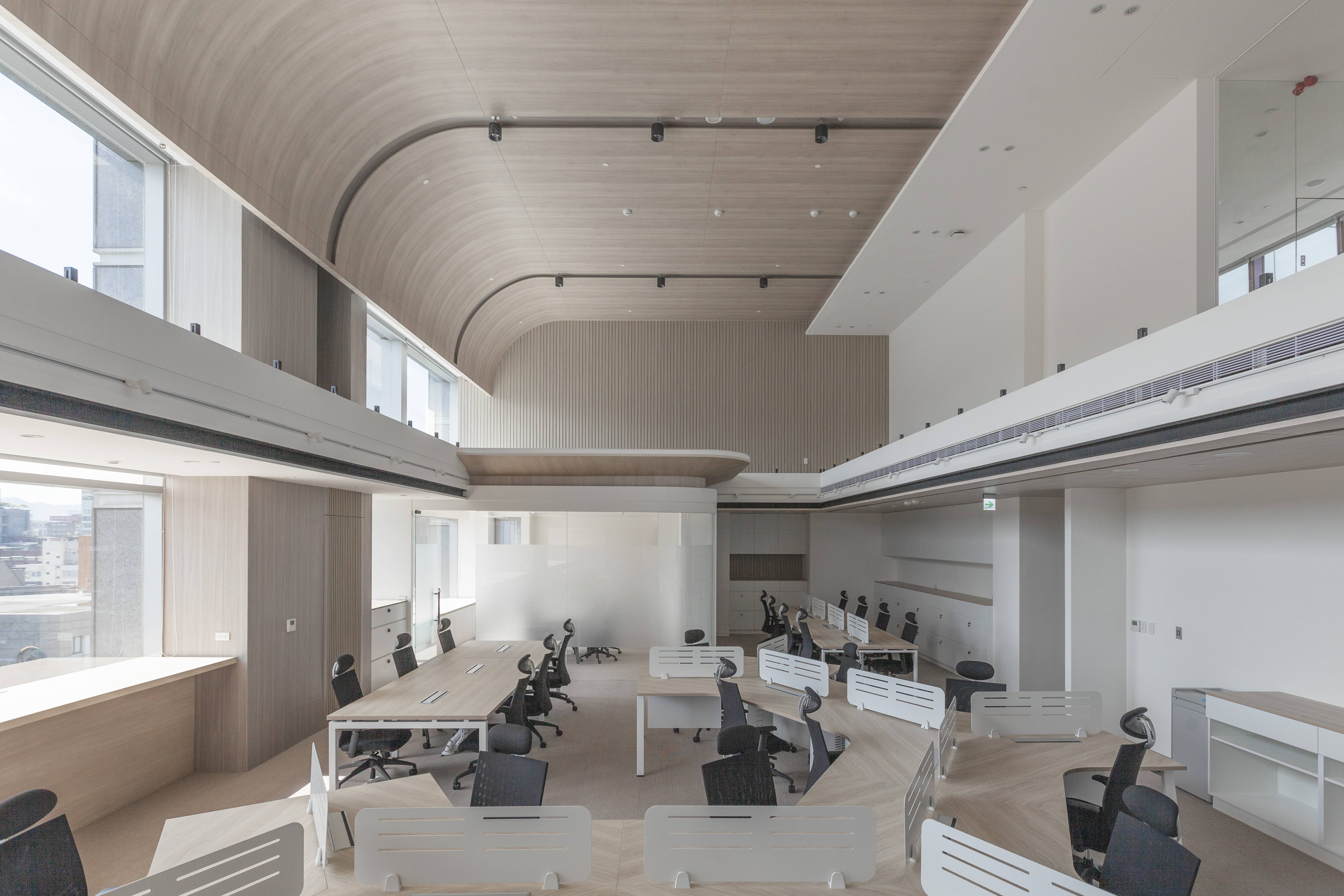
Taiwan Ajinomoto Office
Daking interior architecture
Chinese Taipei
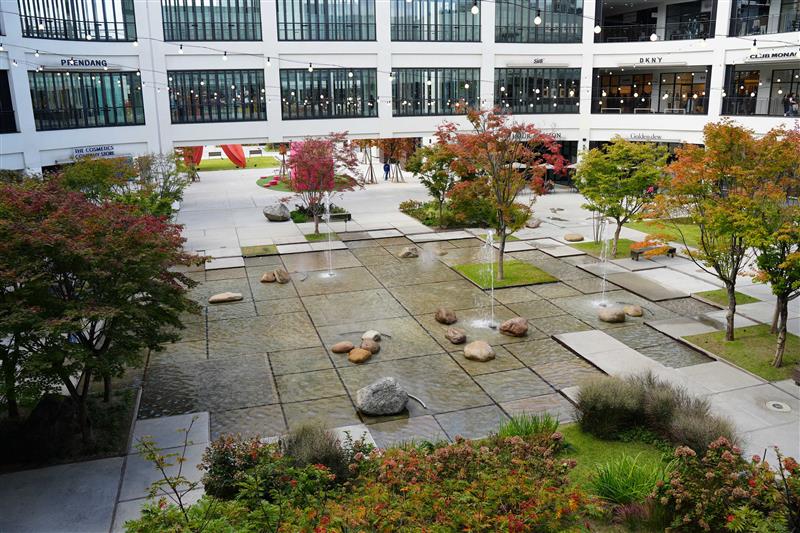
SQUARE GARDEN
HL D and I HALLA Designallee Co., Ltd.
Korea
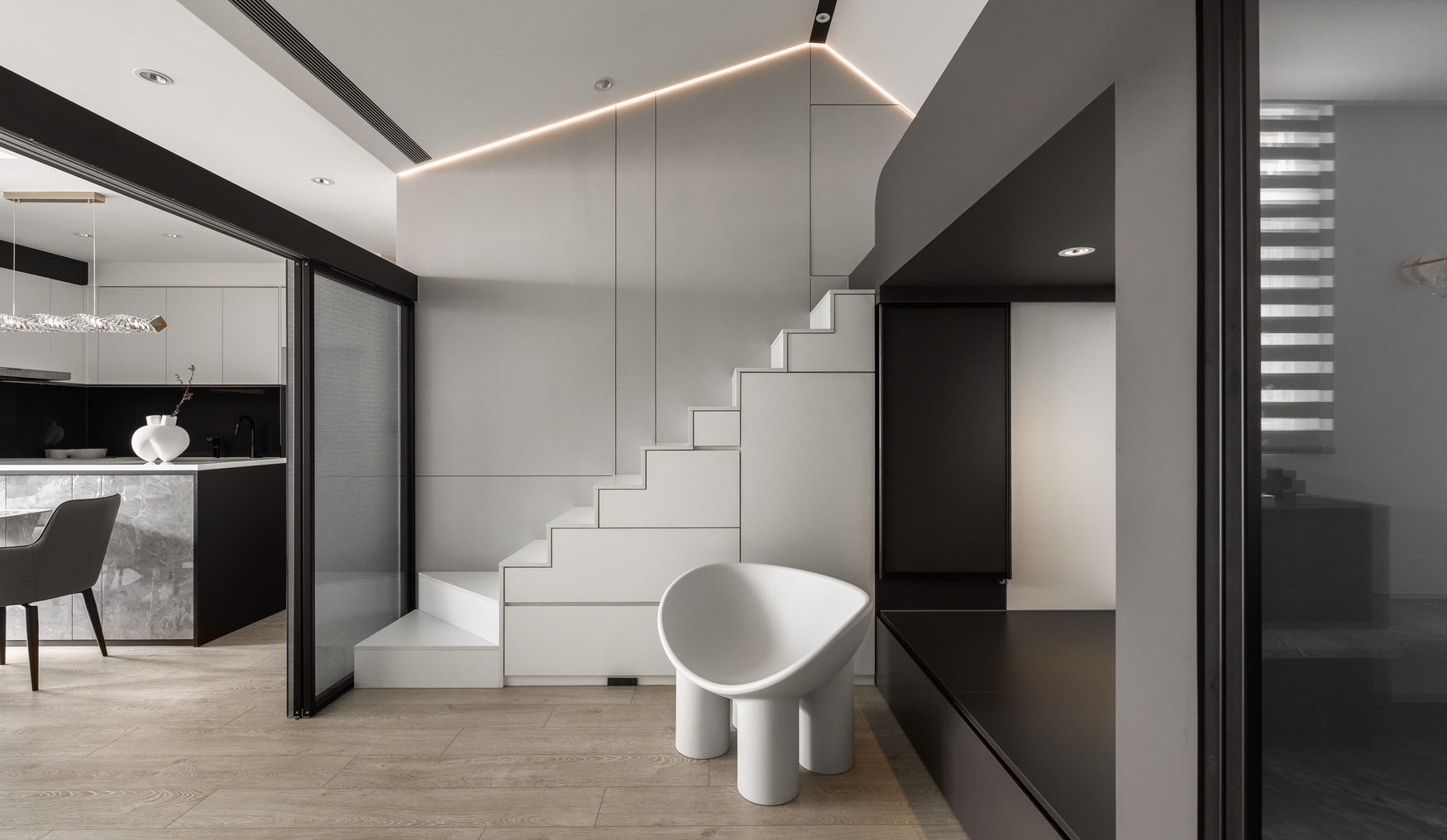
Residence Q
HSID studio
Chinese Taipei
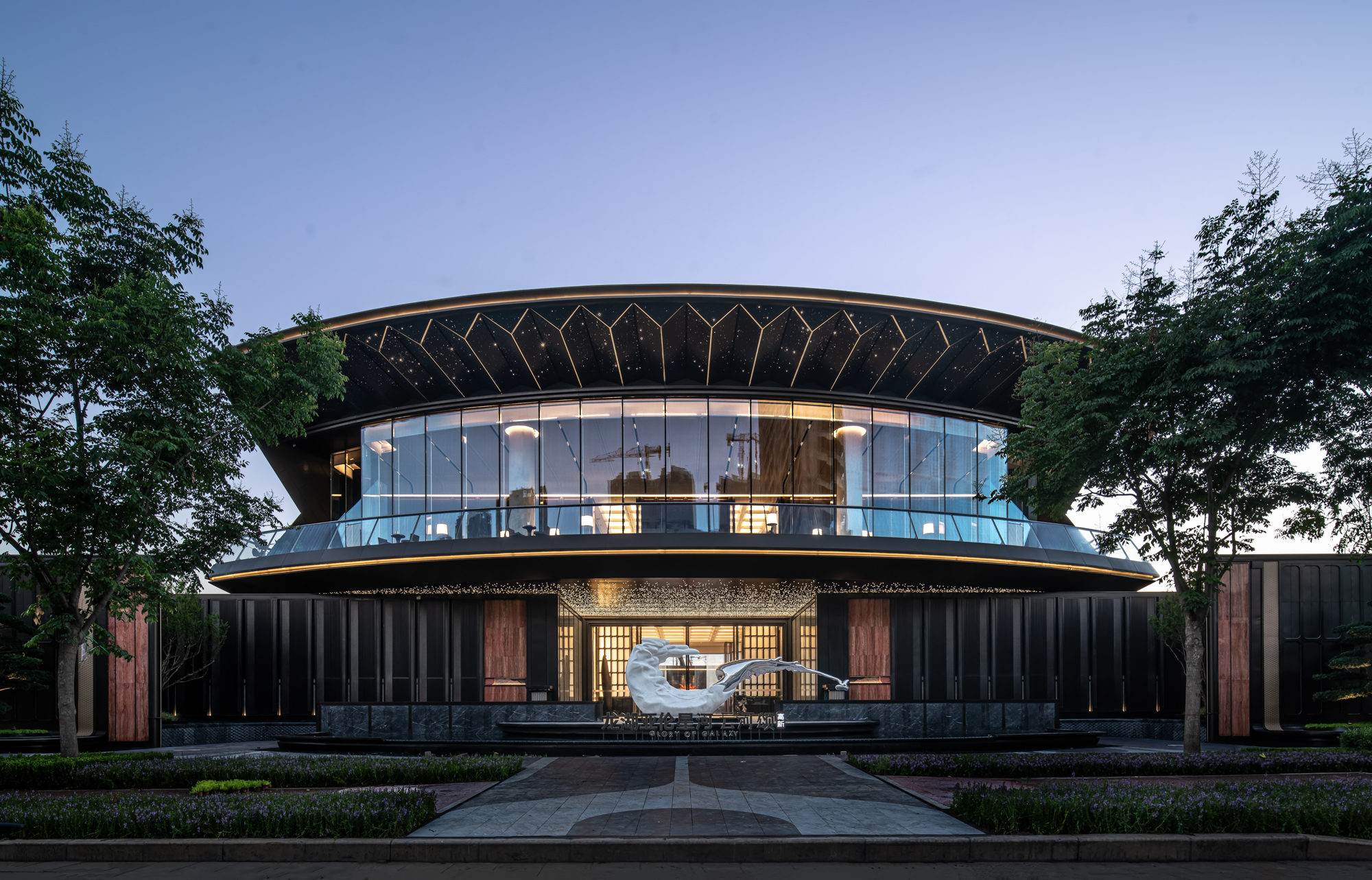
LONGFOR XIAN GLORY OF GALAXY EXHIBITIONCENTER
Das Design
China
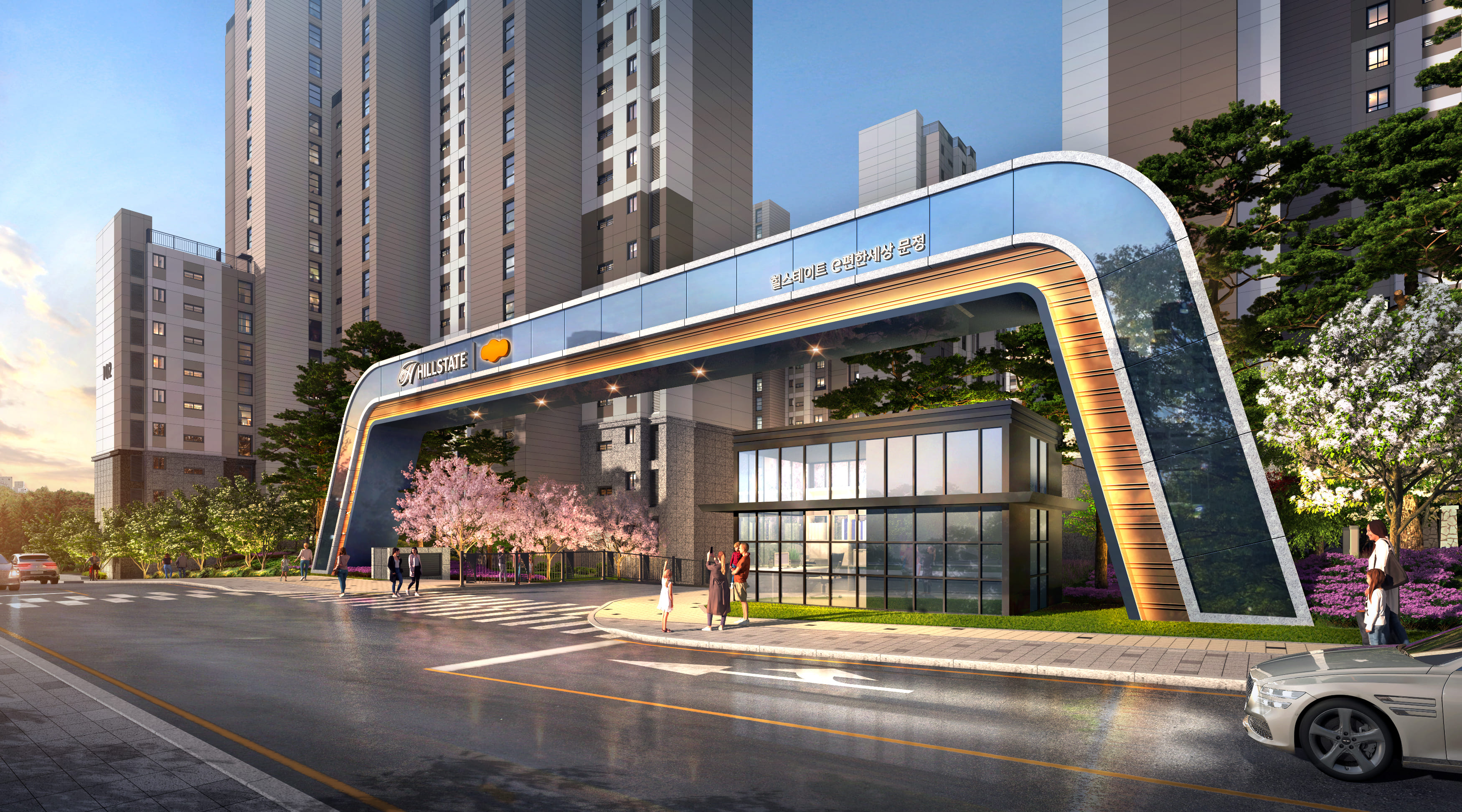
Hillstate e Pyeonhansesang Munjeong Gateway
HYUNDAI ENGINEERING CO LTD & DL E&C
Korea
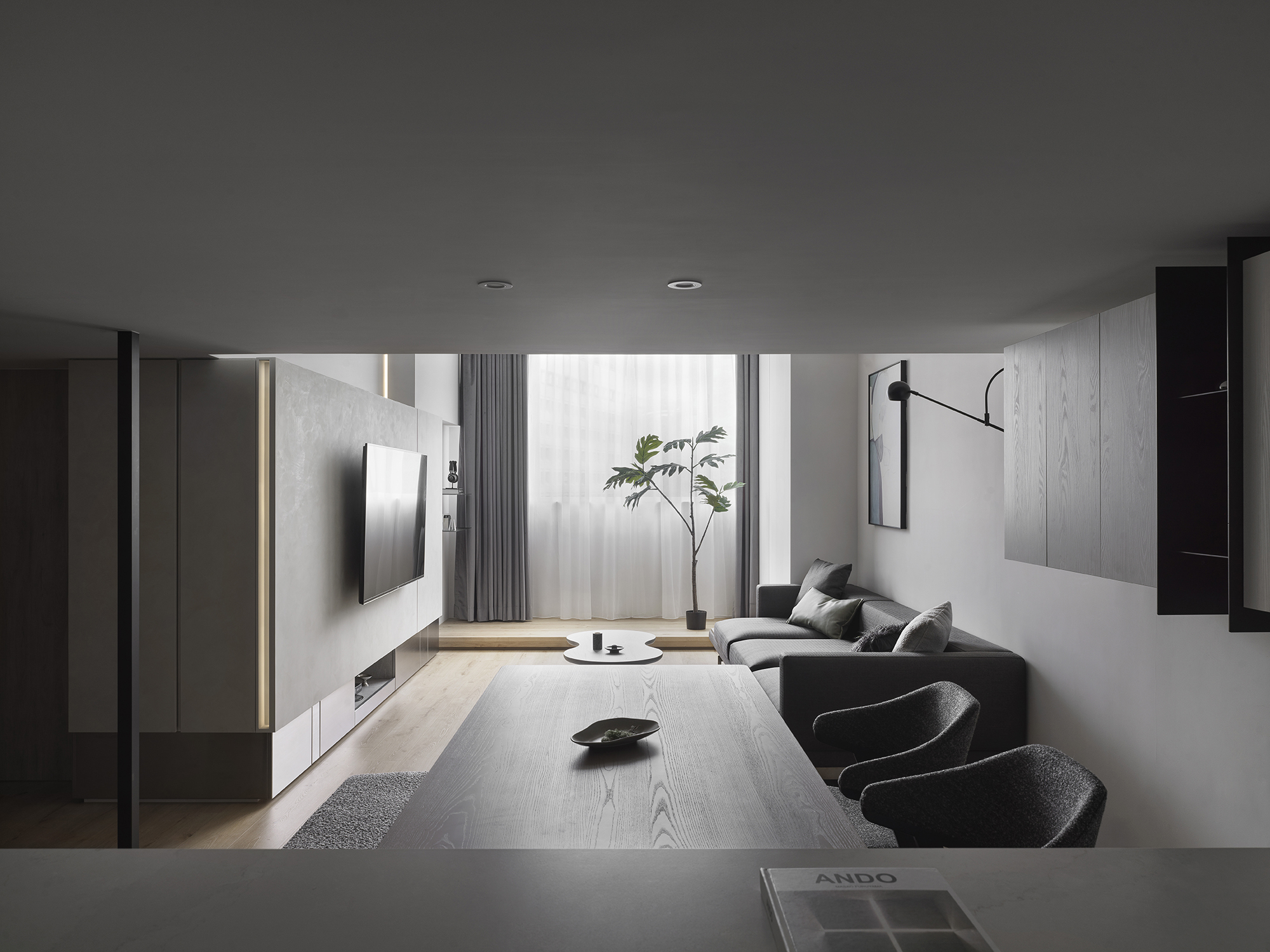
The Heart Warming Glow
Muyi Creation
Chinese Taipei
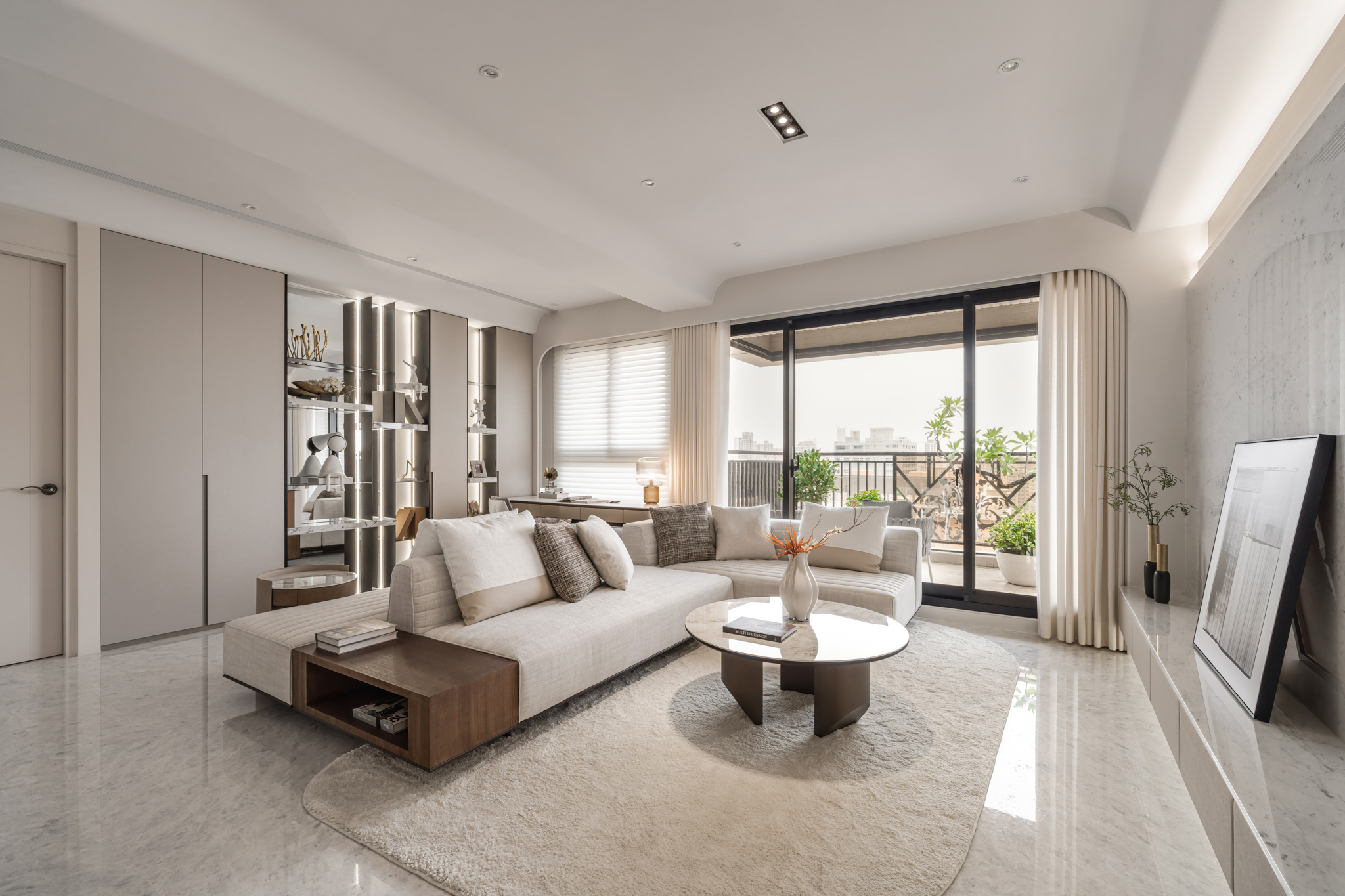
Clarity Satisfaction
E WA Interior Decoration Design Project Co., Ltd.
Chinese Taipei
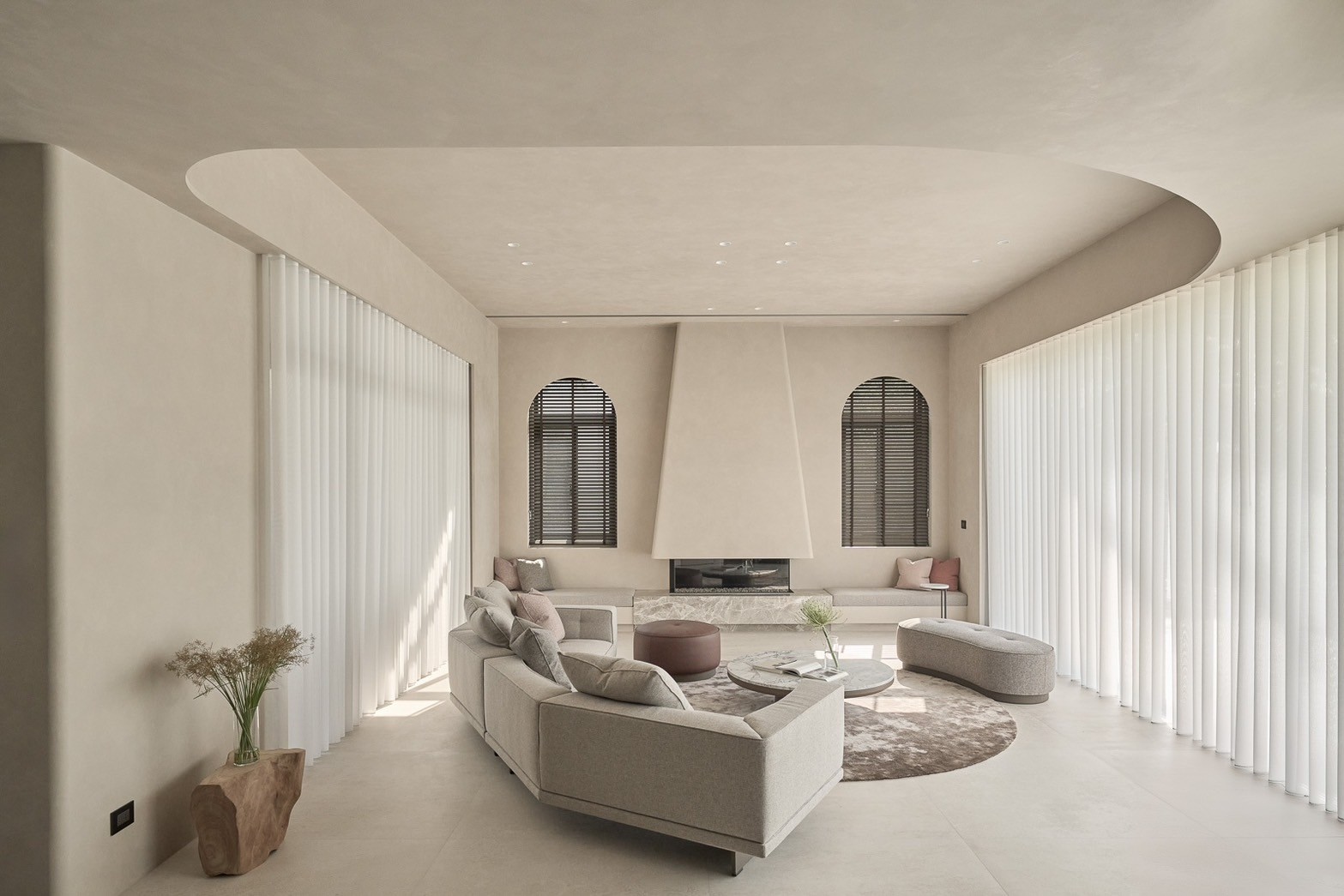
Tranquility of Provence
Limo Design
Chinese Taipei
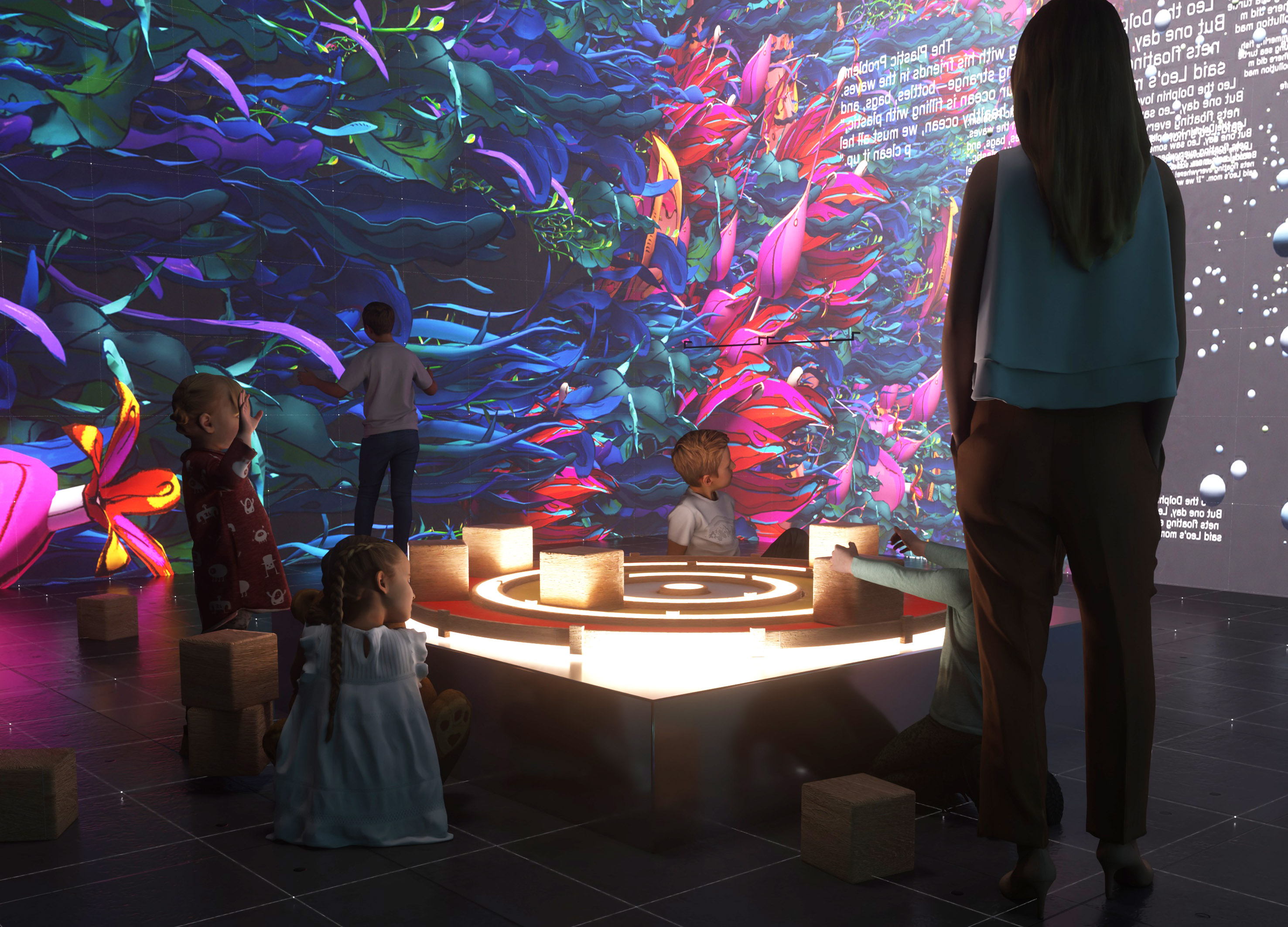
AI Blockiverse
Harvard University
China

A Home that Embodies a Family Dreams
2udesign&fairymellos
Korea
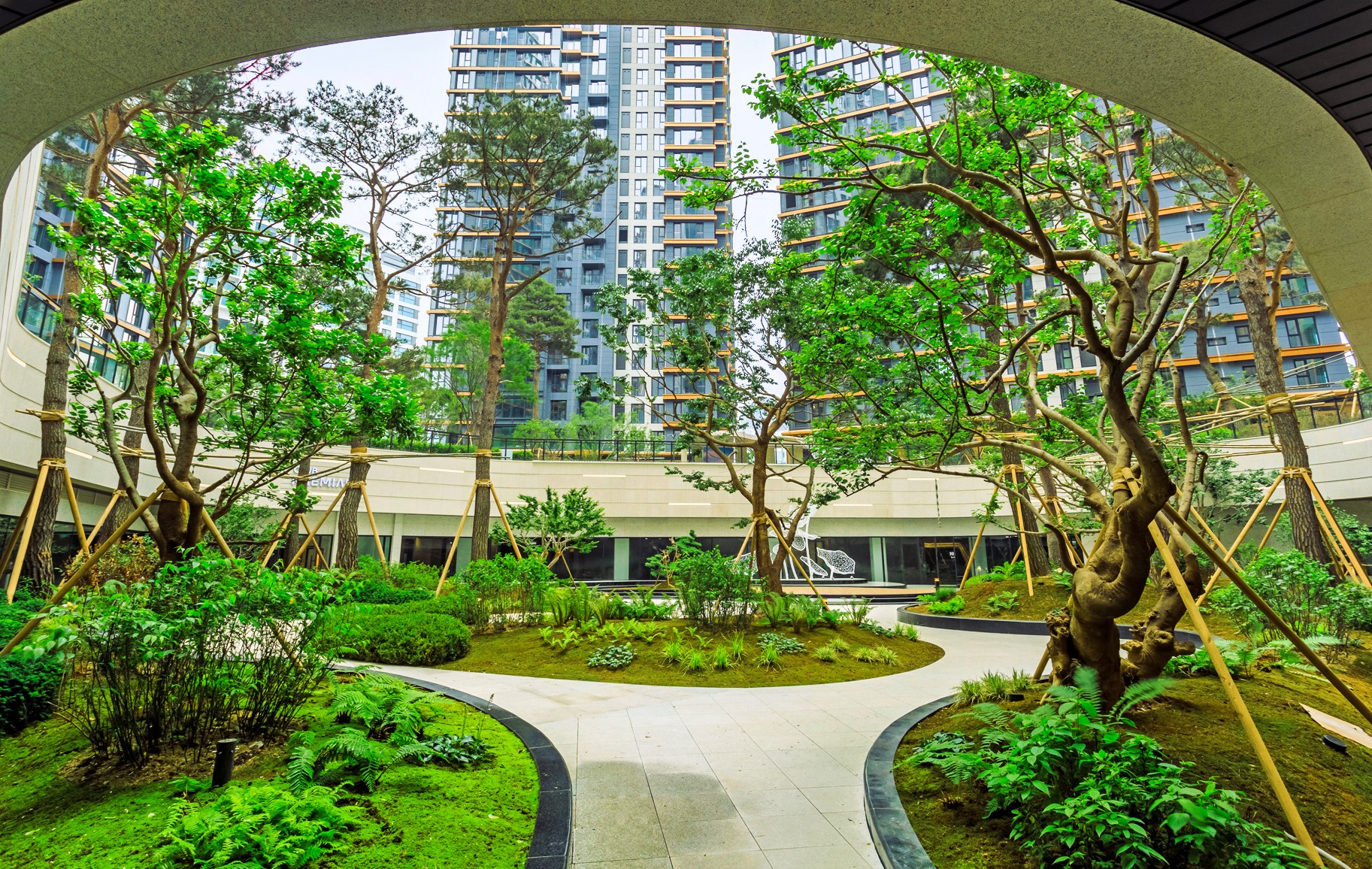
RAEMIAN Sunken Moss Garden
Samsung C and T Engineering and Construction Group Corp.
Korea
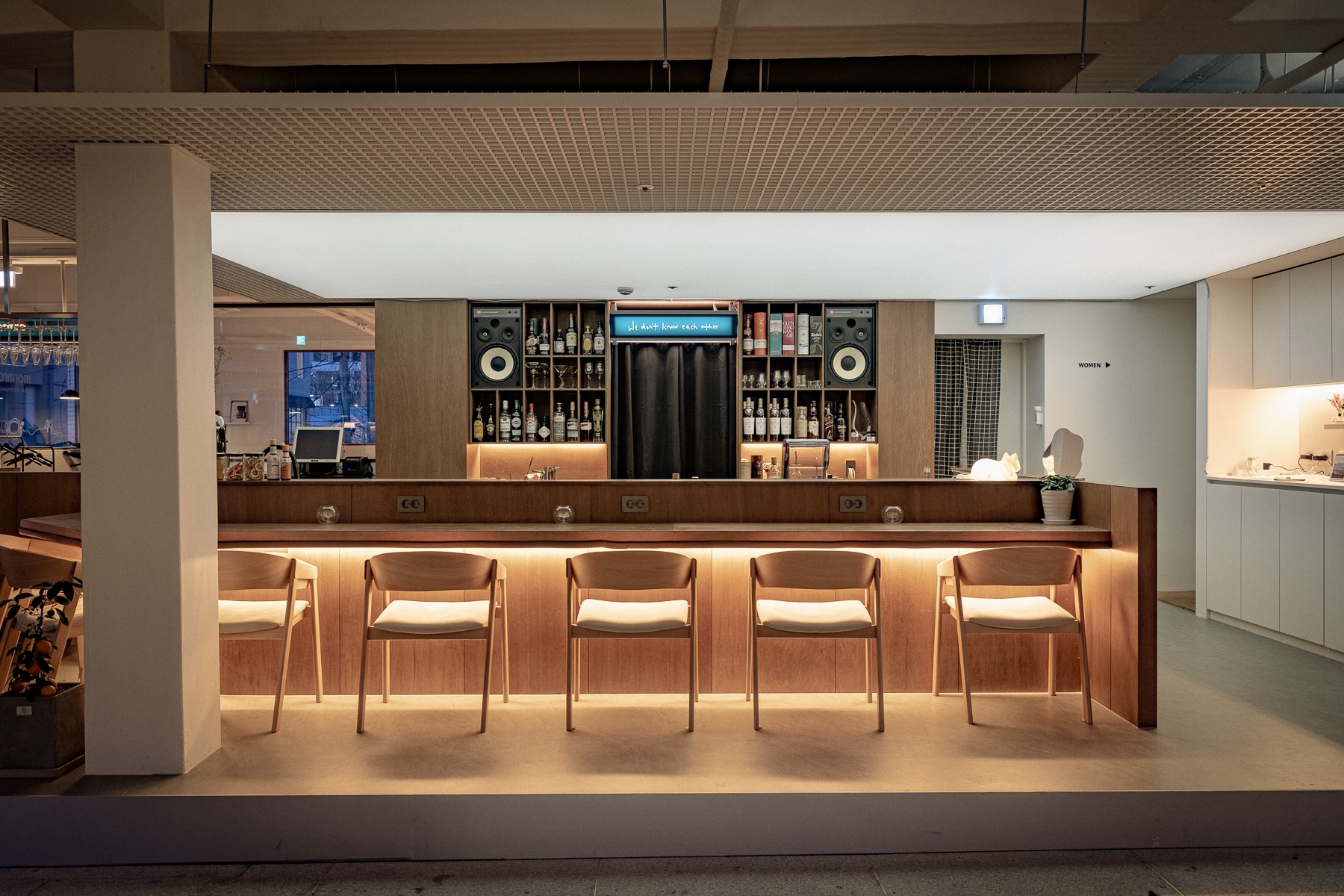
Mormro
jjssbros Pte
Korea
Partner & Sponsor
More





















