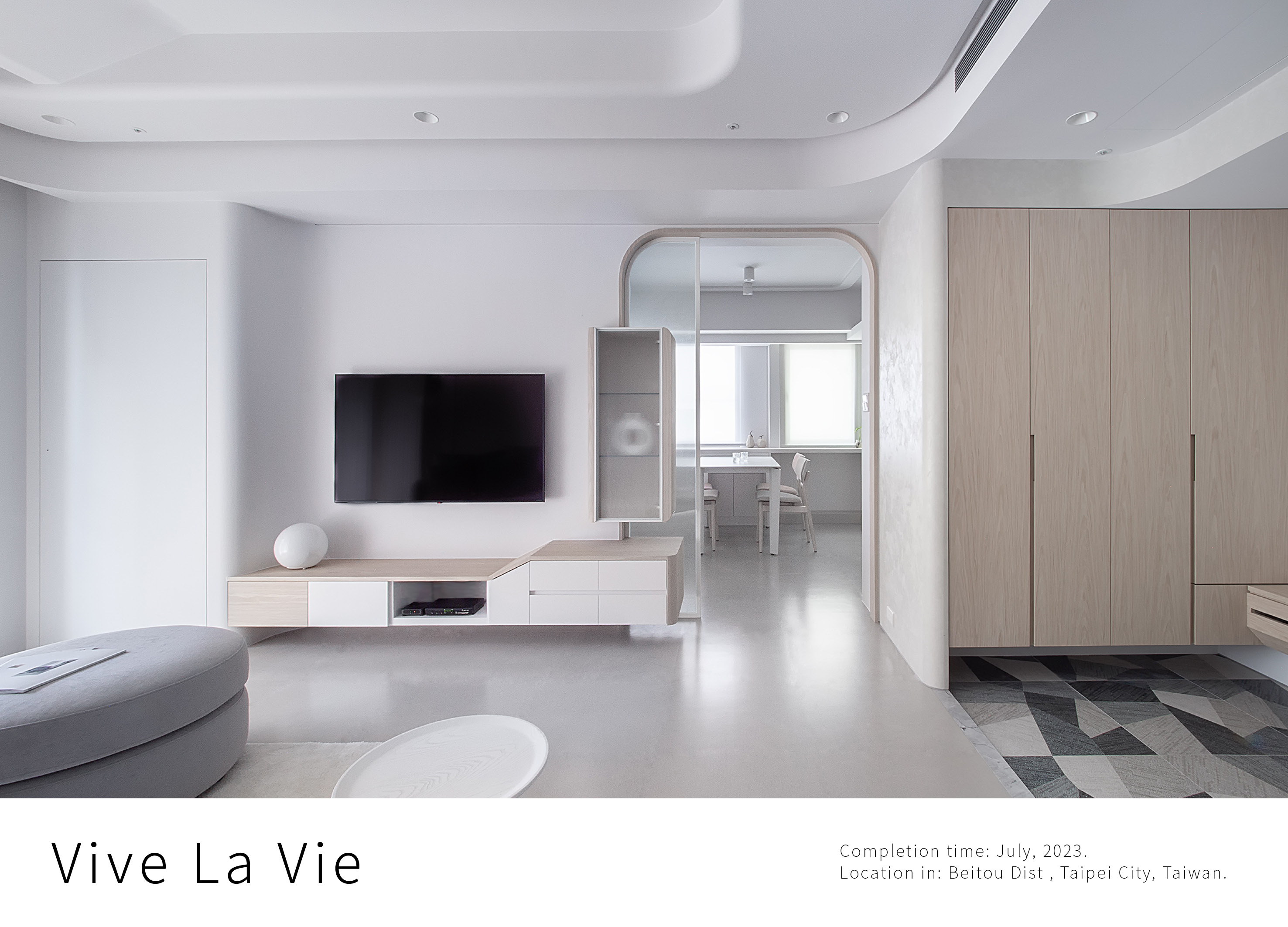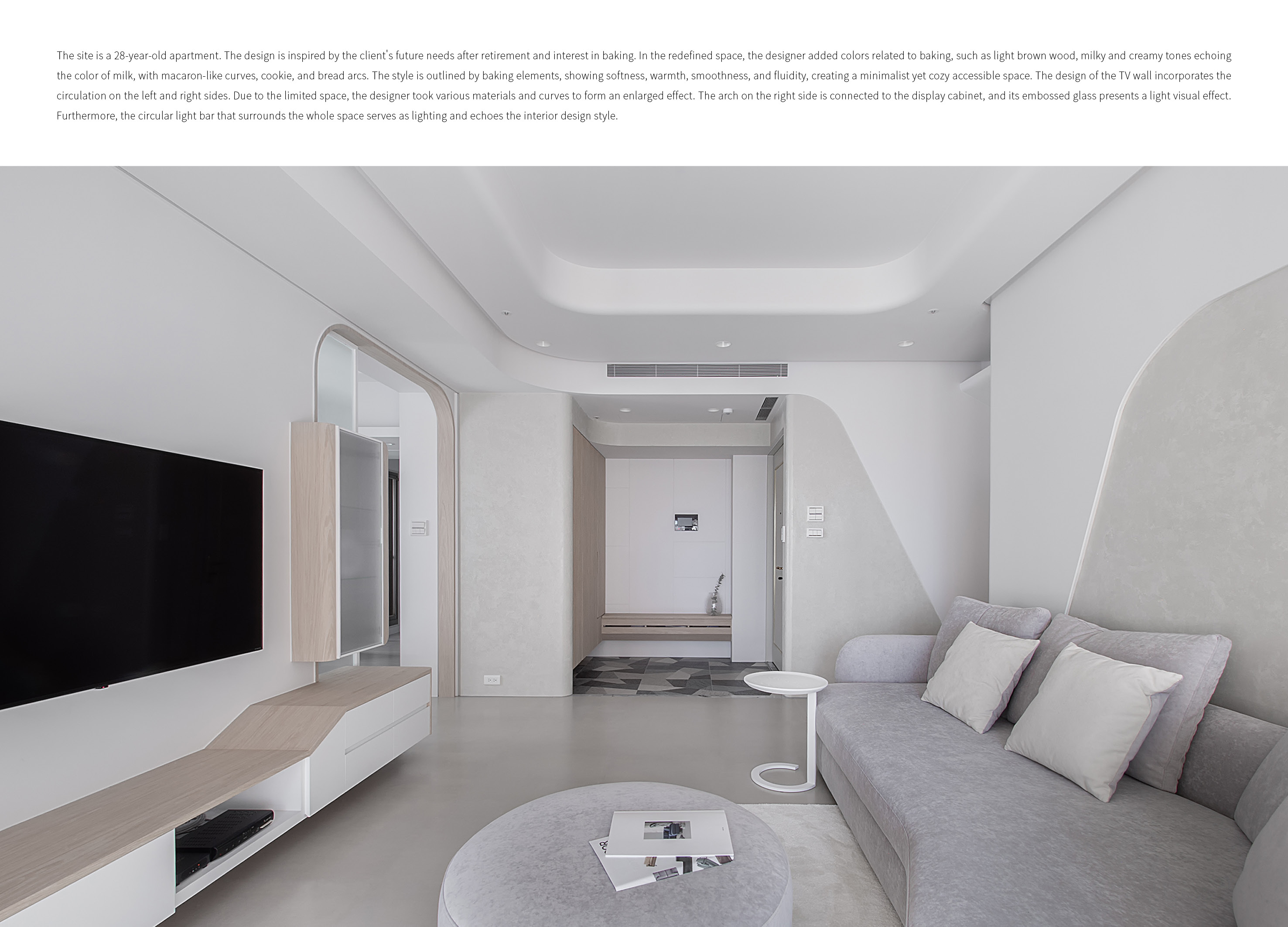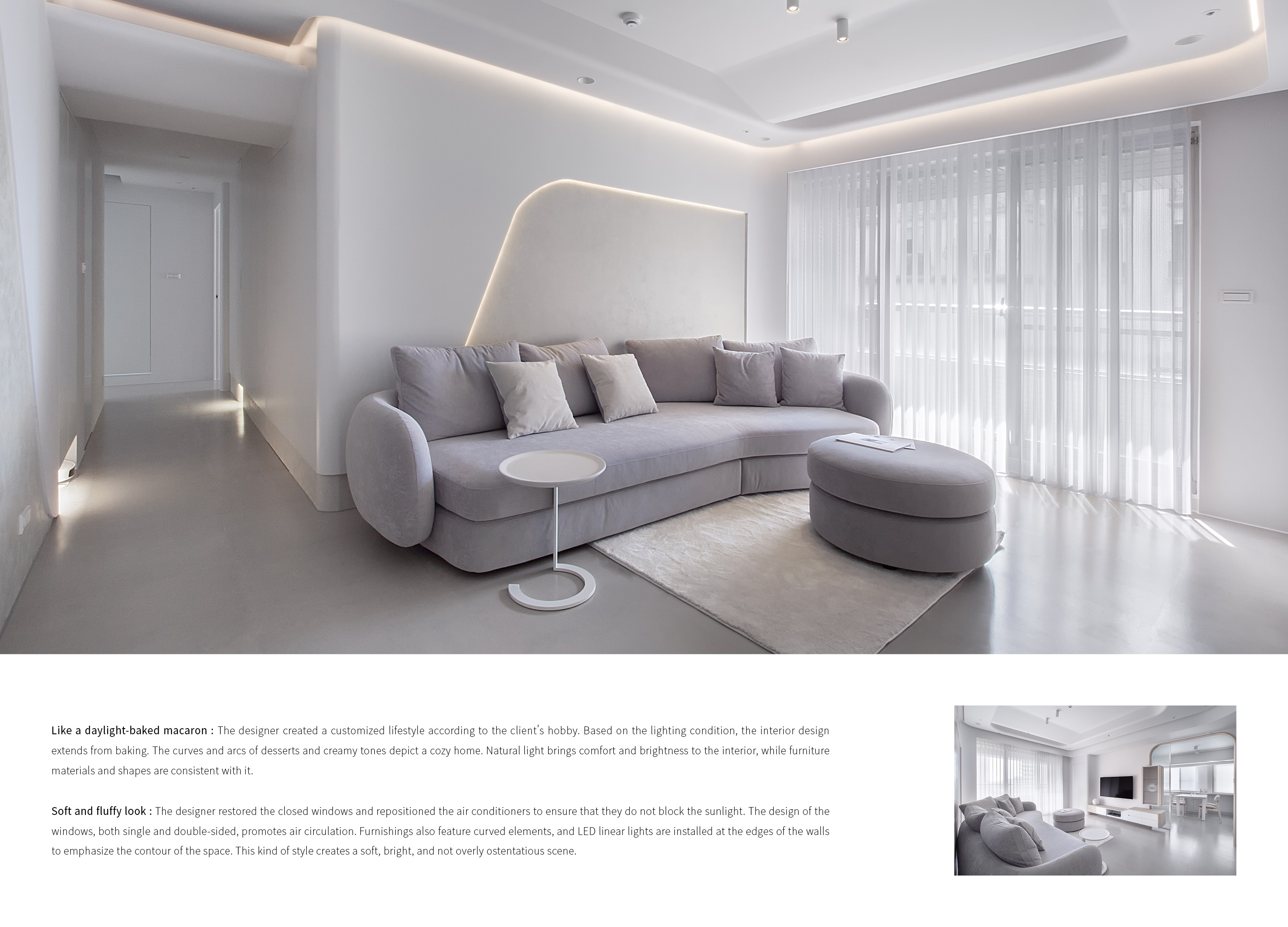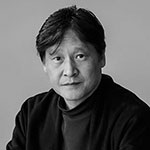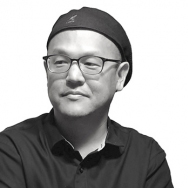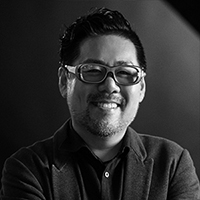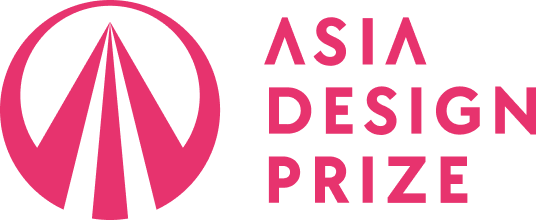Vive la vie
Space
Area
Taiwan
Year
2025
Award
WINNER
Affiliation
Wu Su Interior Design
Designer
Chun Yu Chang
English
The concept is inspired by the client's interests and future lifestyle. The designer visualized the bakery image in the interior, using soft elements such as curves and macaron-like colors to shape the family's daily.
Warm brown covers the entire space. Following the soft lines into the social area, the ambiance of the entrance continues, while the living room and dining room look glamorous due to the refraction of light. The contrasting stylized TV wall has a distinctive style. Then, the wood grain outlines the arches as the boundary of the area. The light follows the curves and illuminates the corridor.
Native
基地為28年中古屋,本作品取名為「悠恬vive la vie」,源自於空間的調性給予客戶的舒適感受,靈感概念源自業主自身興趣與未來生活方式,設計端將烘焙的世界意象挹注於環境裡,藉由弧形、馬卡龍色系等蓬鬆柔軟的元素撐起一家人的幸福。
輕暖奶茶調伴著全室,循著柔軟的線條進入公領域,一如玄關處時的療癒氣息,客餐廳因為光線的折射顯得更光采動人,電視牆造型以不對襯的設計元素結合後產生最大化的視覺感,此區在於各材質與界面上各伴演不同角色,以木紋勾勒拱門則當作場域過渡,光線隨著曲線層層引入至走廊,簡淨無暇的色系模糊了公私場域,曲線的波動定錨連綿秩序感。
在建材選擇以及施工工法上,全室堅持使用擁有相關認證標章環保板材,且降低過多繁複的施工程序,降低對自然環境造成不必要的負擔。如室內空間的塗料親膚無毒,友善居住者的健康和環境。以及貼膜的使用,原大門為墨綠色,為求與室內空間色系的和諧性,捨棄較不環保的噴漆方式,改以表面貼膜處理。
格局調整上,將原本封閉的窗戶和空調設備統統拆除,然後重新安裝設備在不會影響採光的地方,使得住宅在白天擁有更多的自然光線,減少對人工照明的需求,同時也讓每個空間都至少擁有1到2處對外窗,從而實現單獨空間換氣,以及全屋自然換氣與通風的效果。
Judging Comments
This design has been highly praised for its seamless integration of personal identity and spatial warmth. Inspired by the client’s lifestyle and love for baking, the designer crafted a space with soft curves and macaron-like hues, evoking comfort and familiarity. The warm brown palette, accented by natural light and reflective surfaces, enhances the ambiance, while arch-shaped wood grain elements elegantly define areas within the home. The result is a harmonious blend of coziness, style, and refined spatial composition, transforming daily living into a visually and emotionally enriching experience.
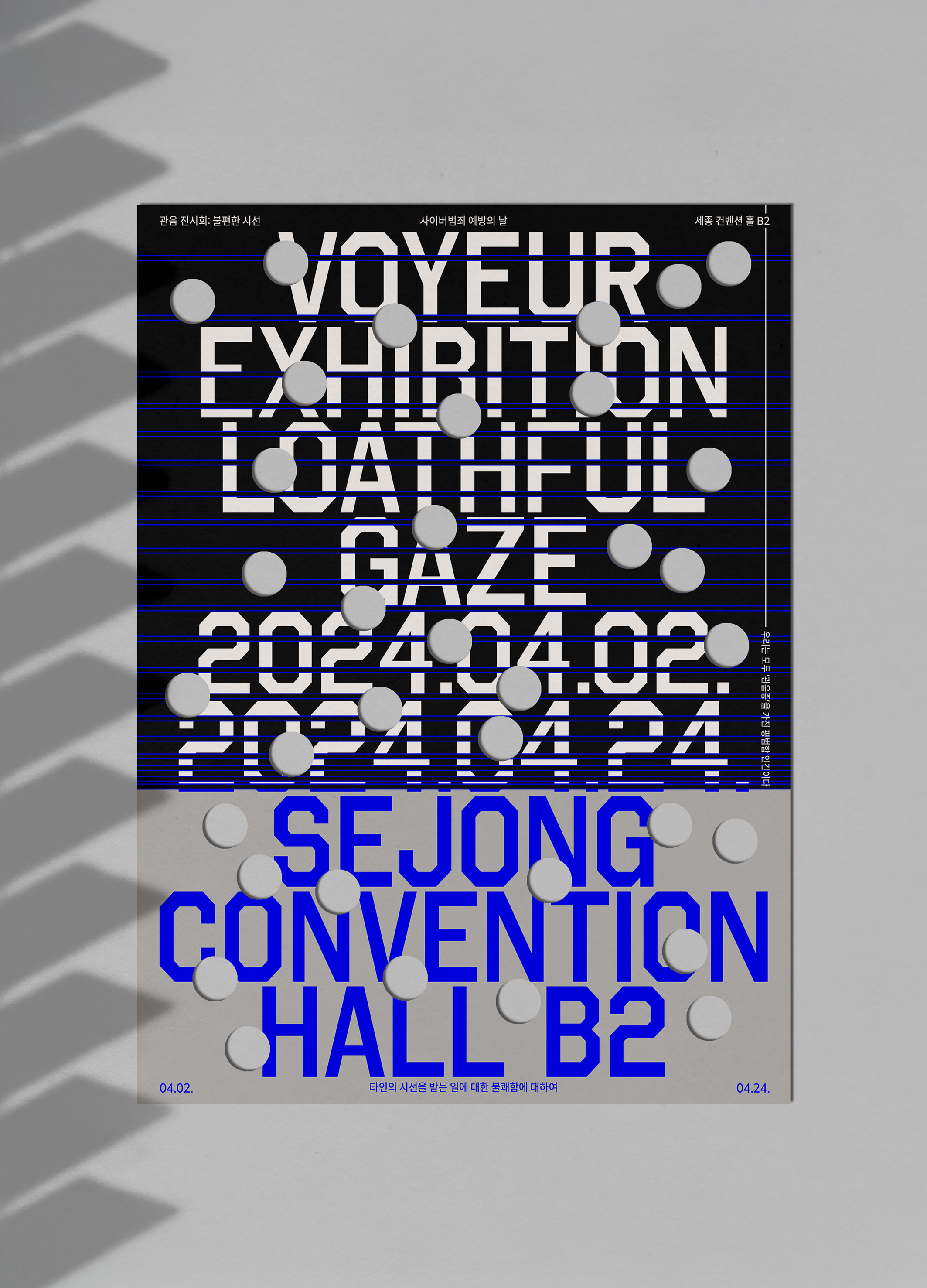
VOYEUR EXHIBITION Uncomfortable Gaze
Sejong University
Korea
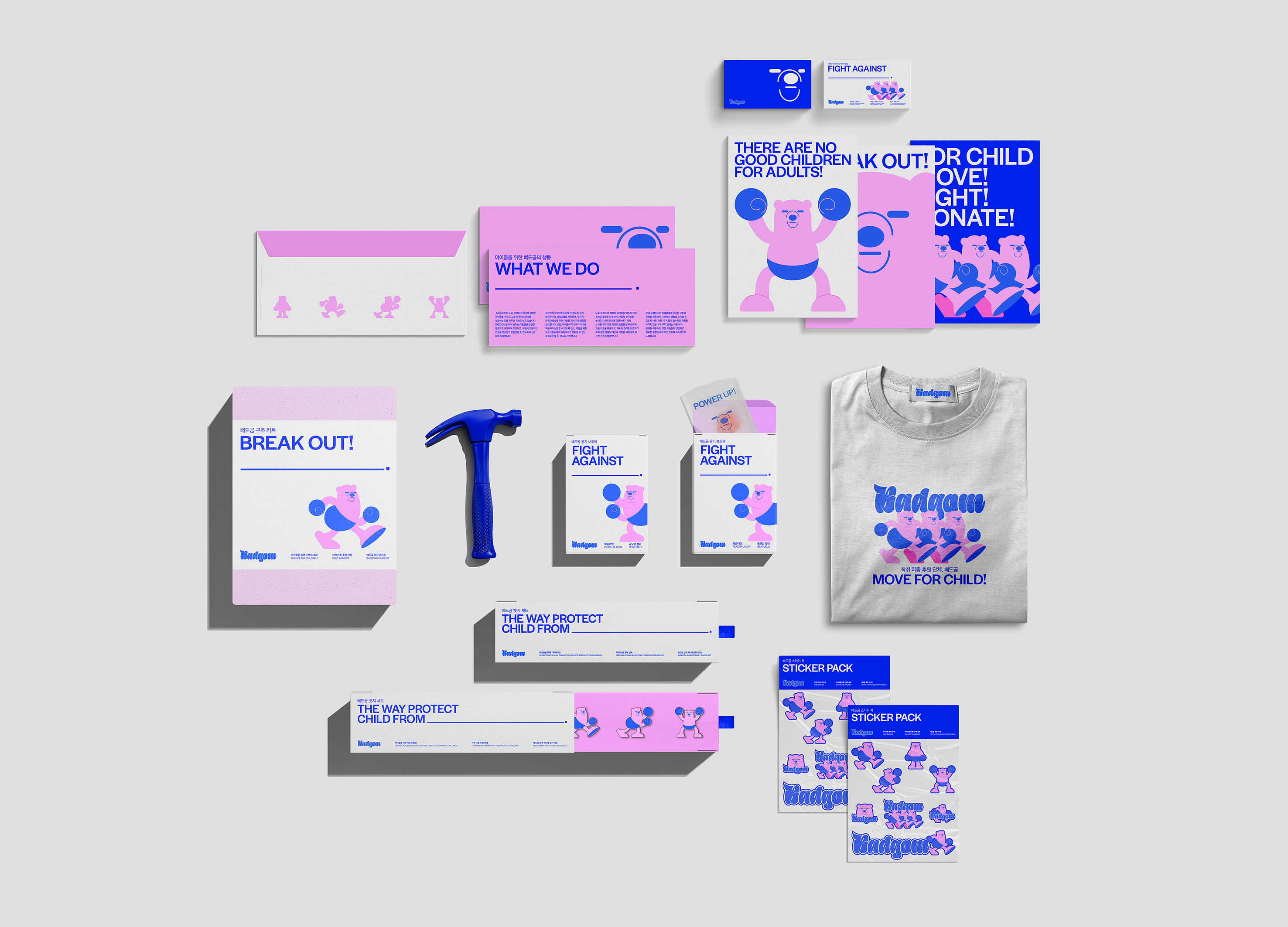
BADGOM Sponsorship Branding
Sejong University
Korea
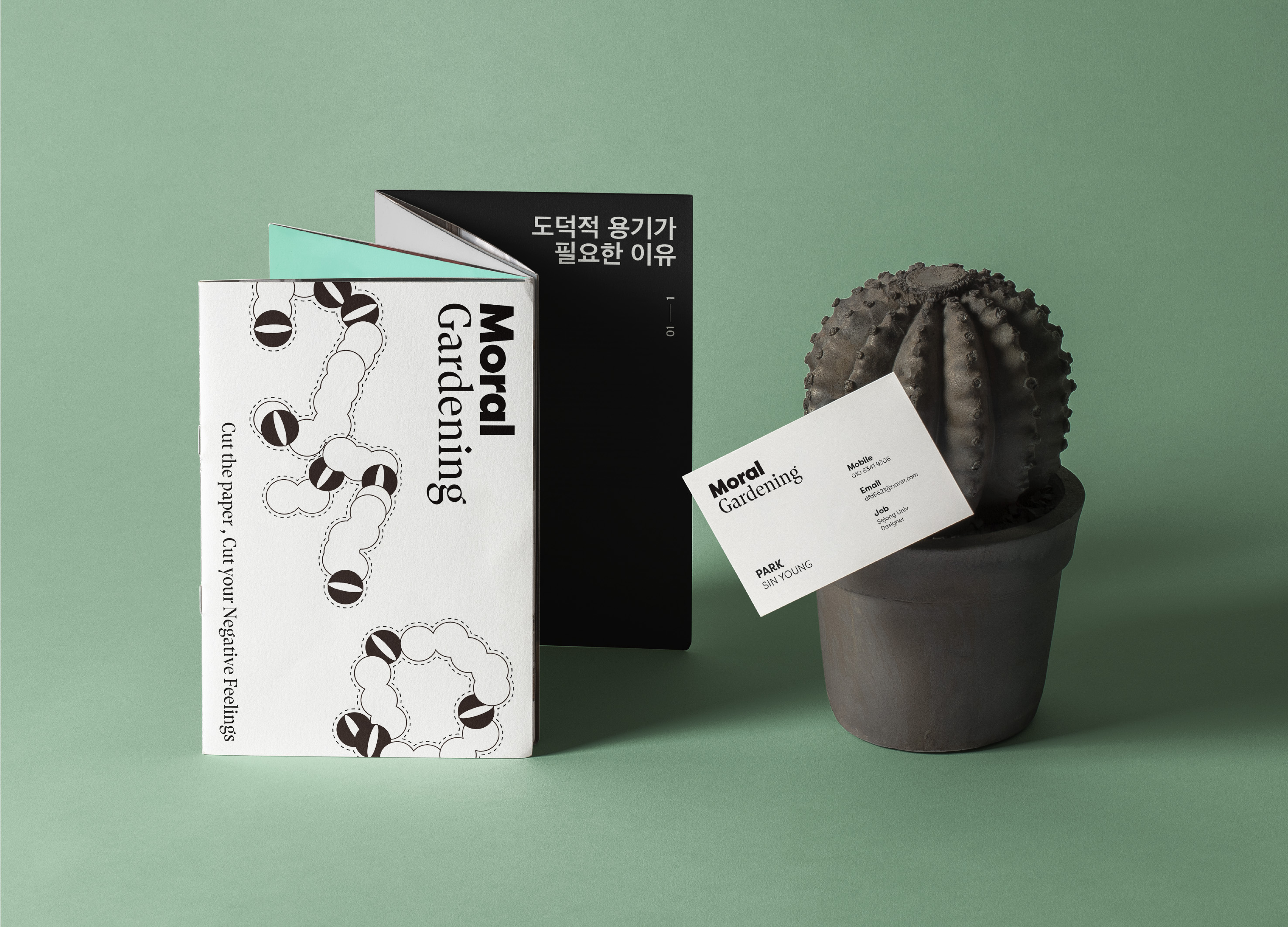
MORAL GARDENING
Sejong University
Korea
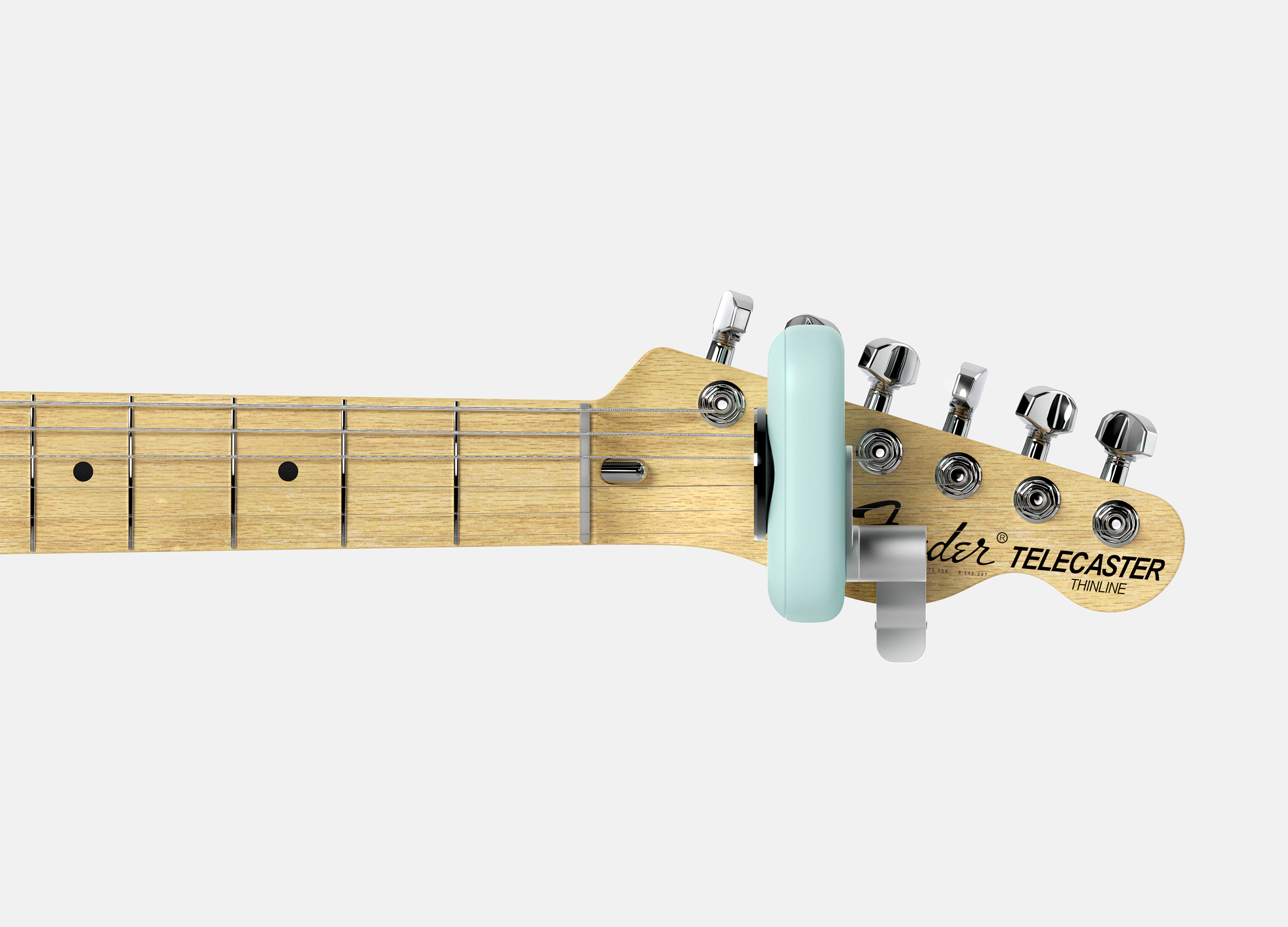
Suburb
Samsung Design Membership
Korea
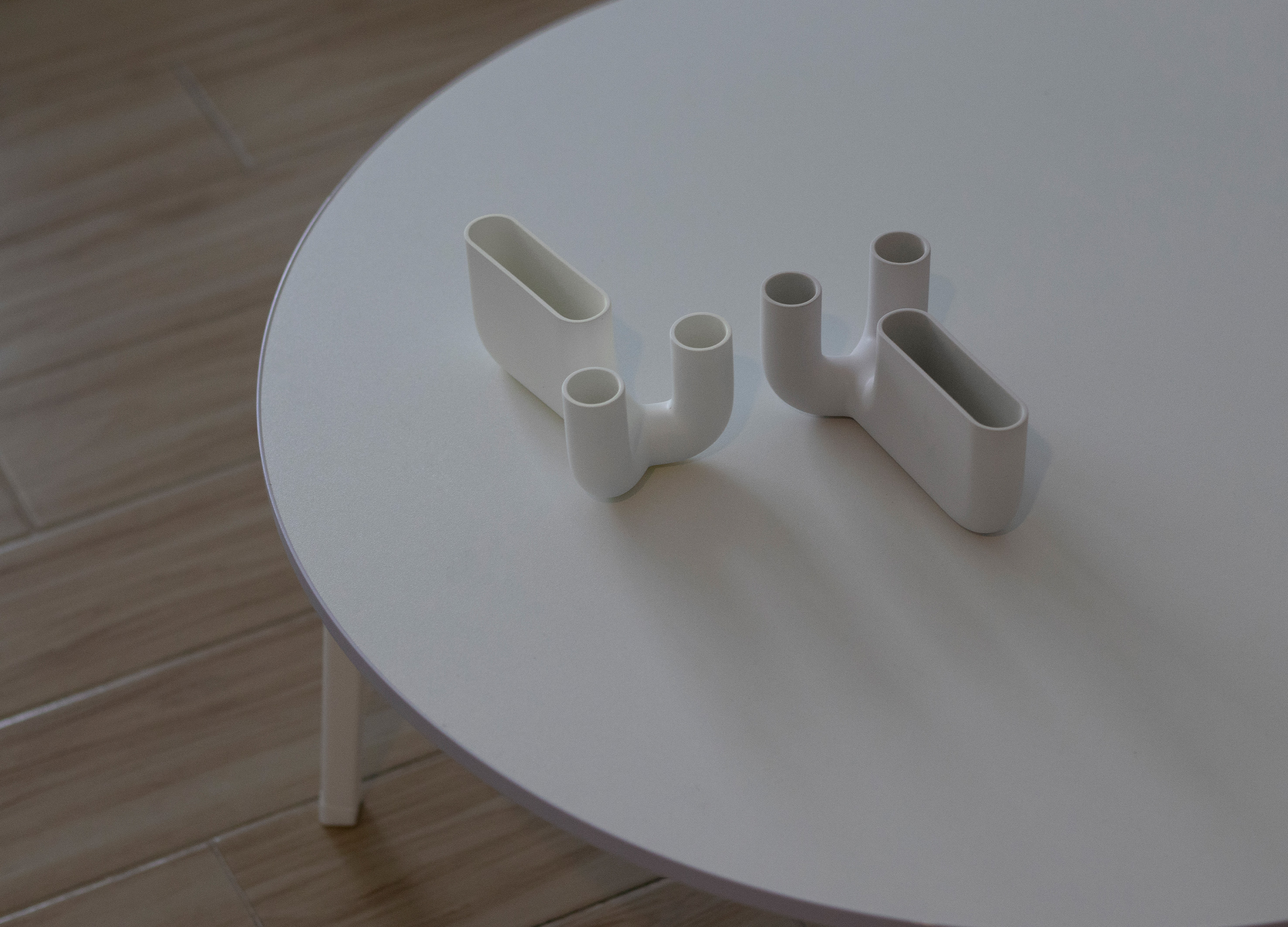
Symbiotic Candlesticks
BNU School of Future Design
China

LEGIT
Hongik university
Korea
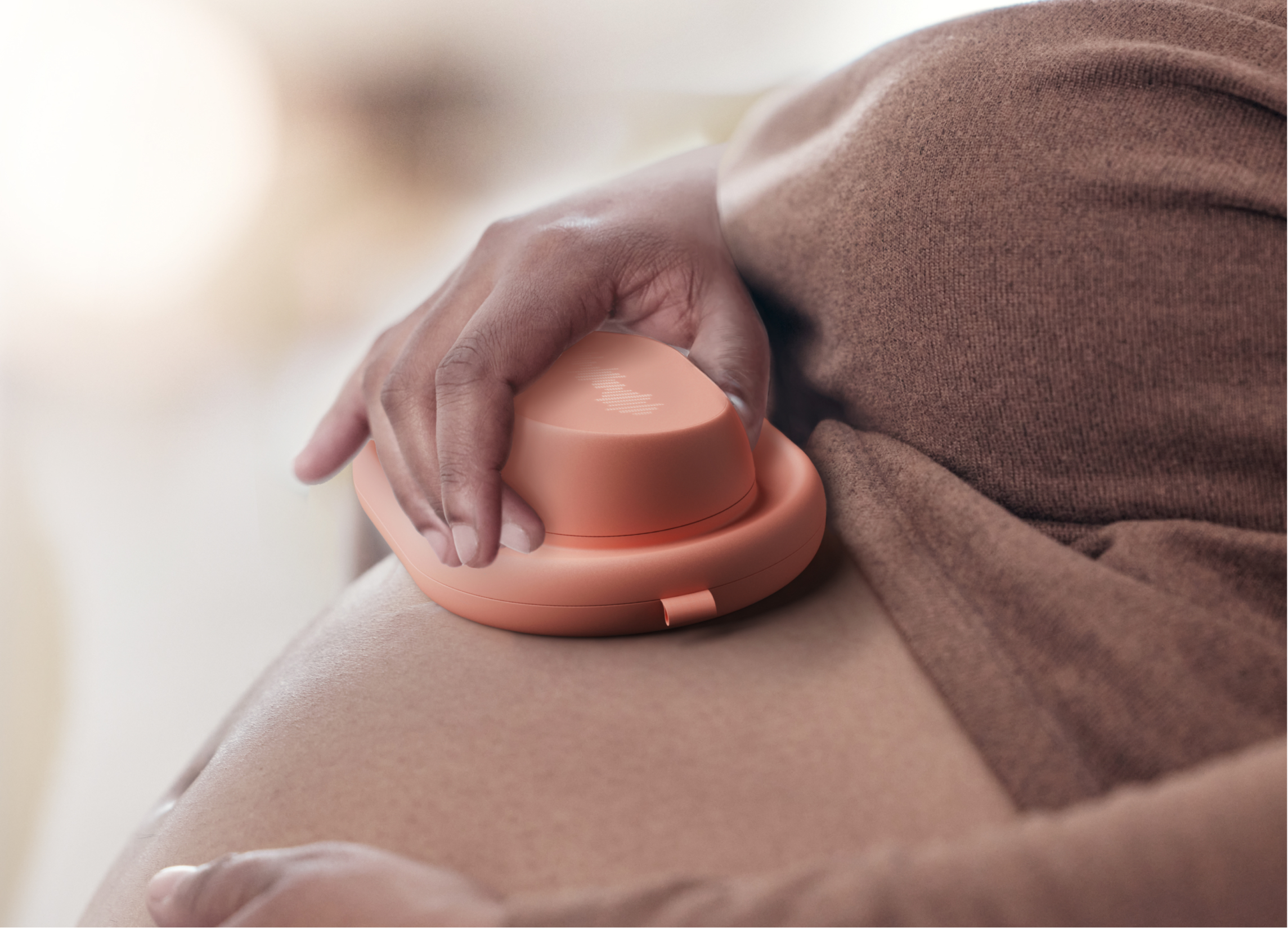
Knock Knock
Samsung Design Membership
Korea
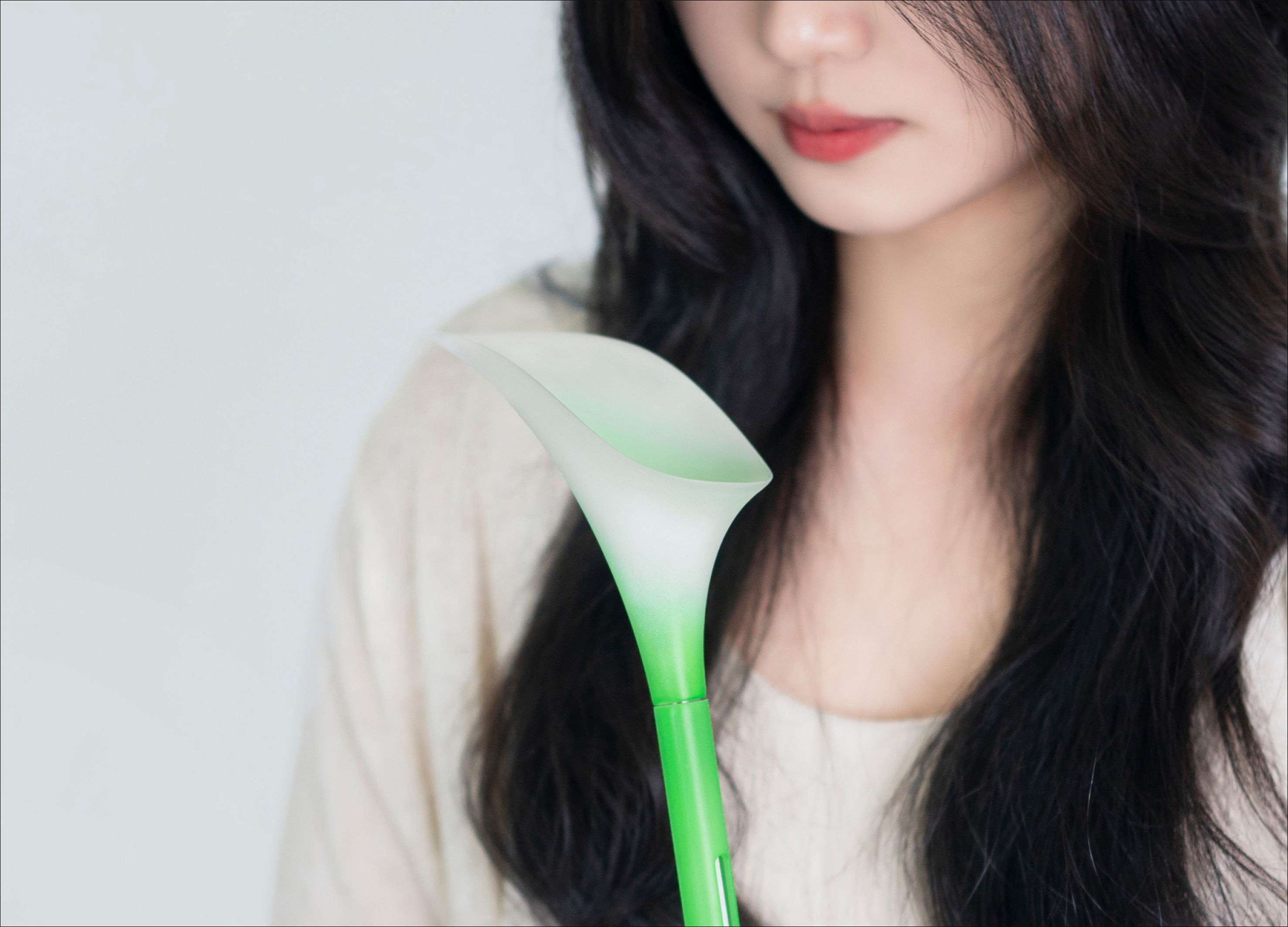
Petrichor
Morecho Design
China
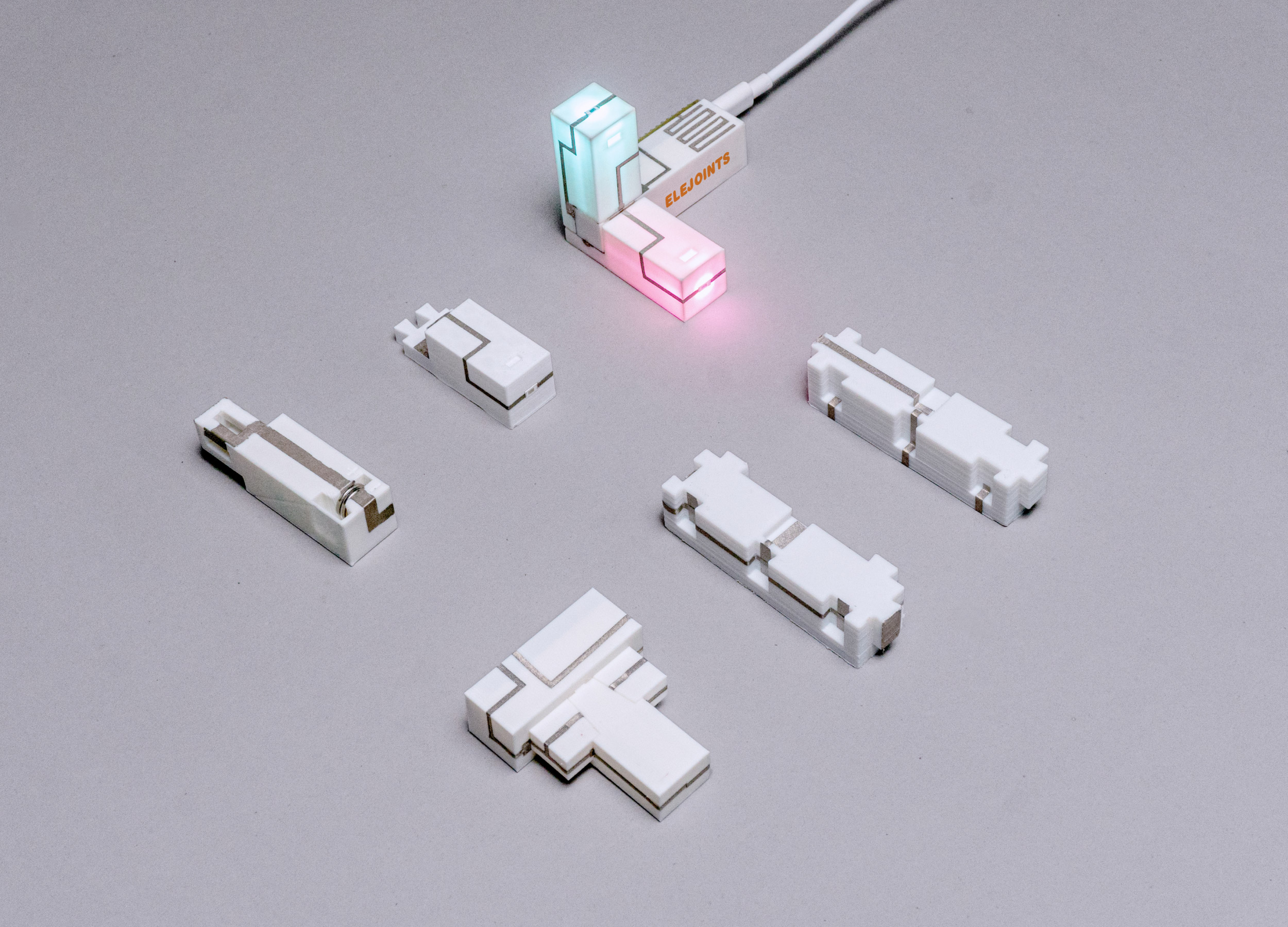
ELEJOINTS Electronic mortise and tenon toys
Zhejiang University
China
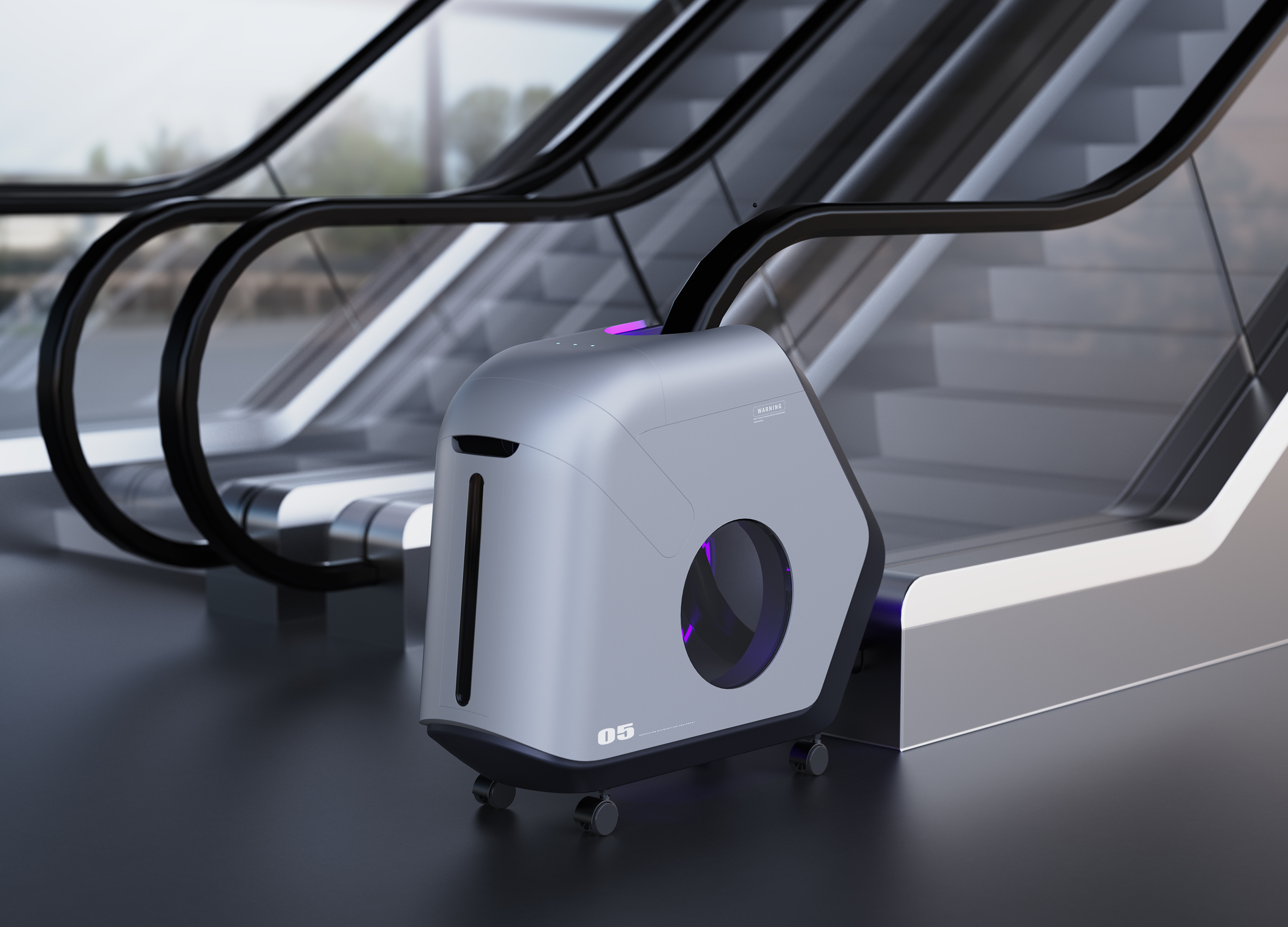
Escalator Sterilizer
Hubei University of Technology
China
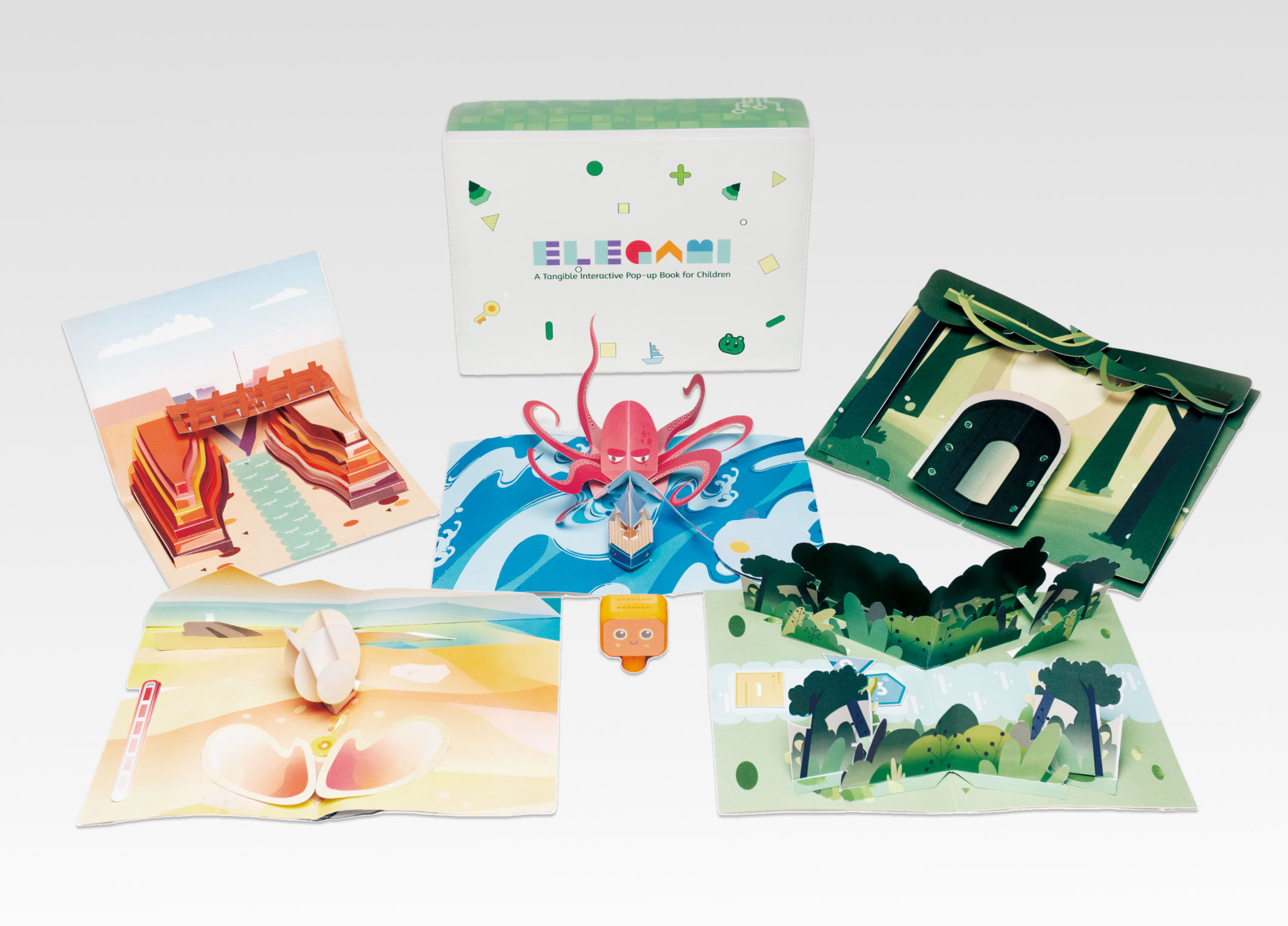
Elegami
Zhejiang University
China
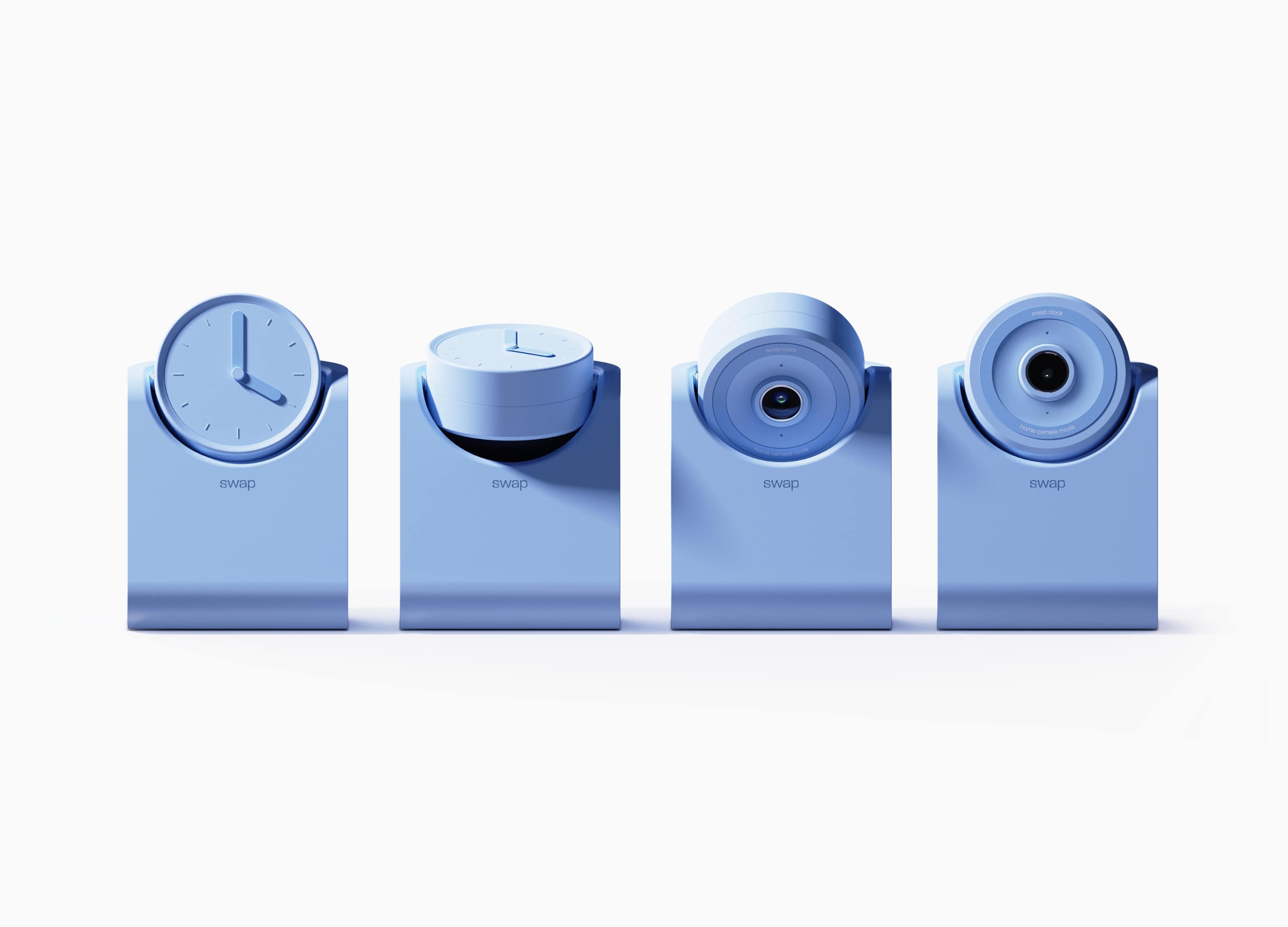
swap
Hongik University
Korea
Partner & Sponsor
More

















